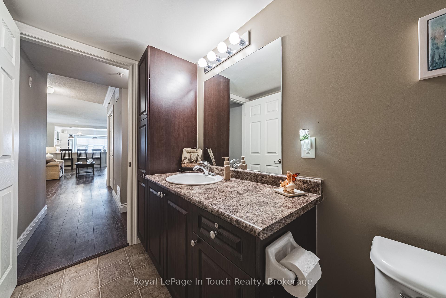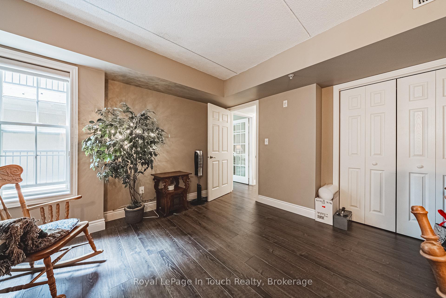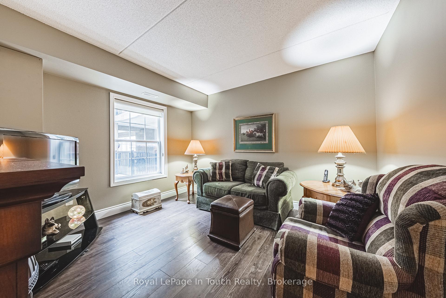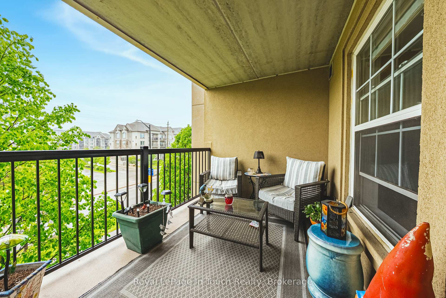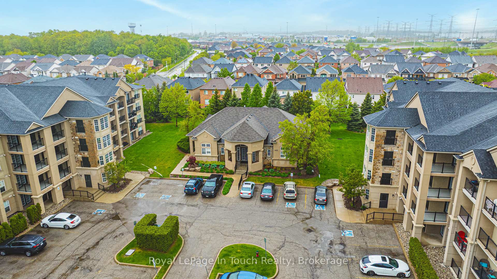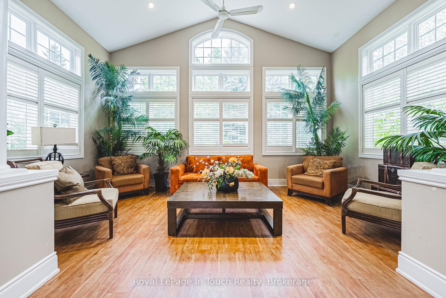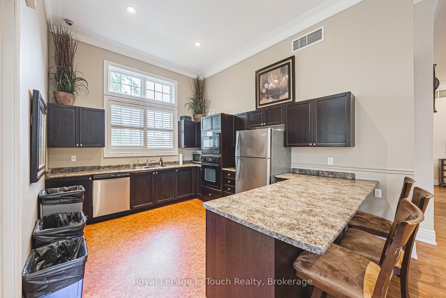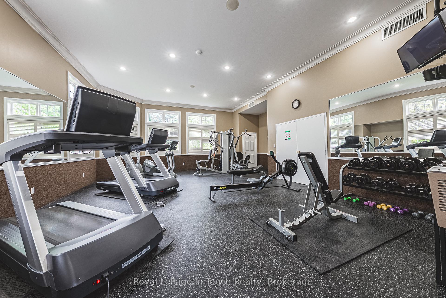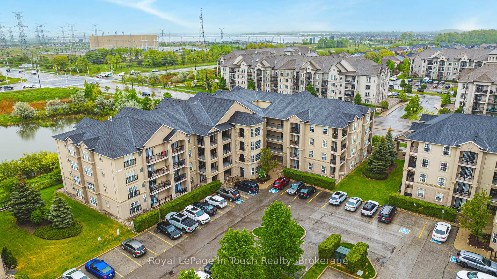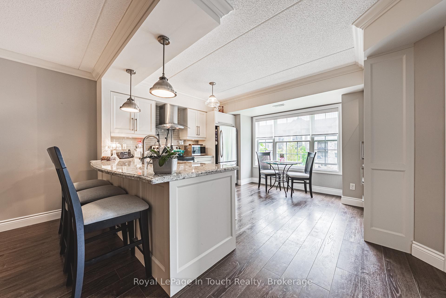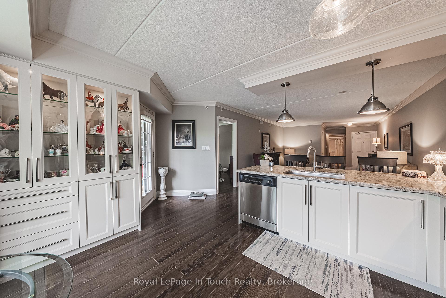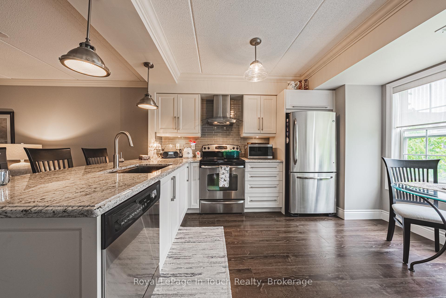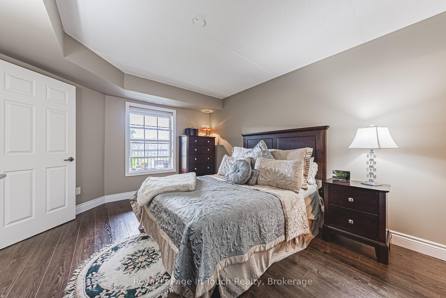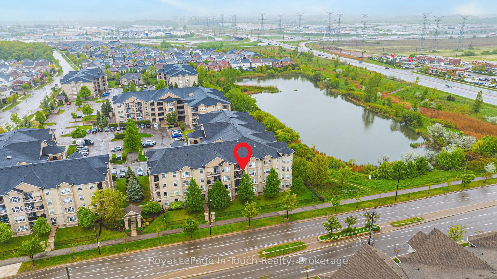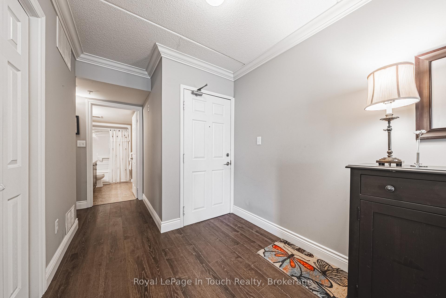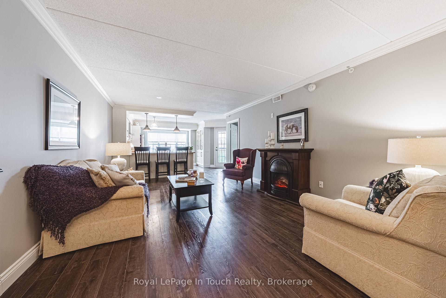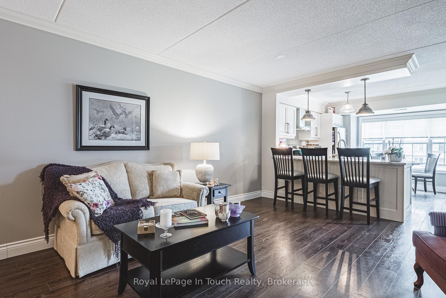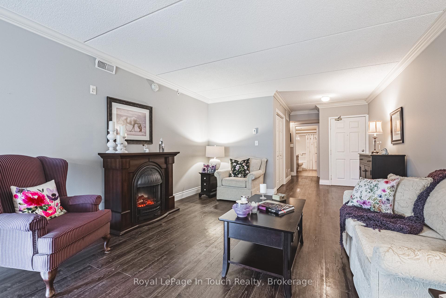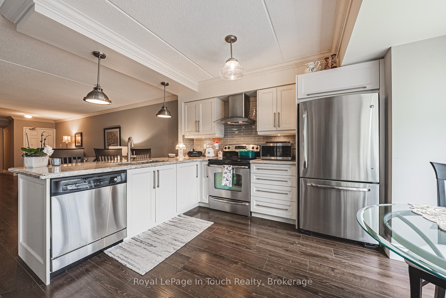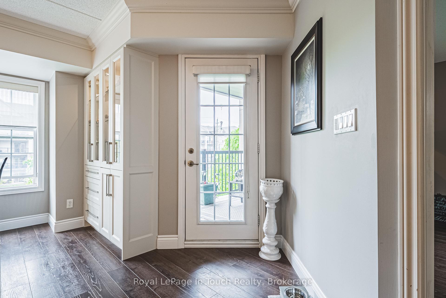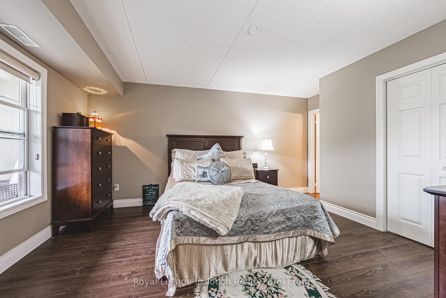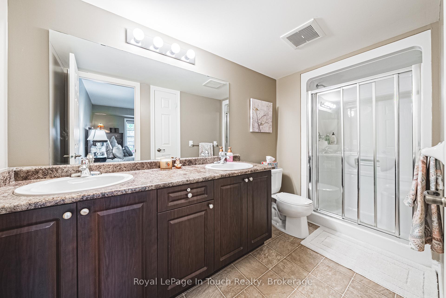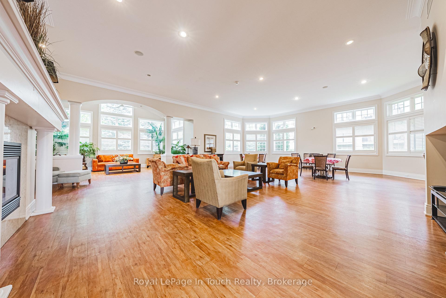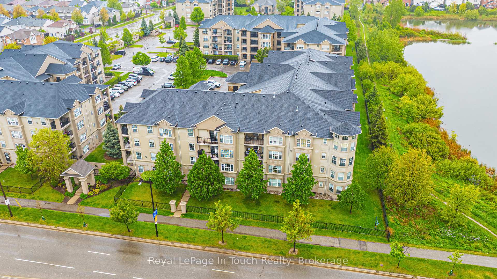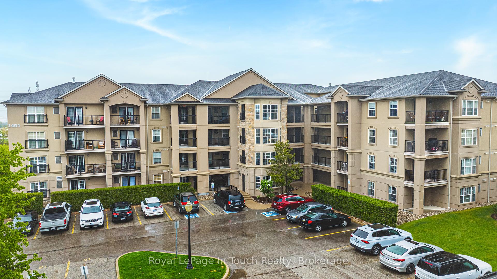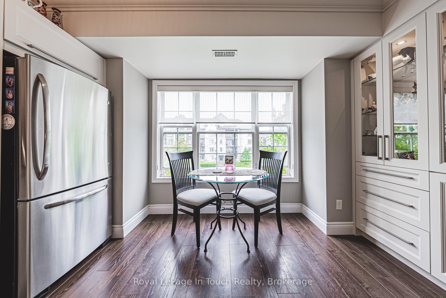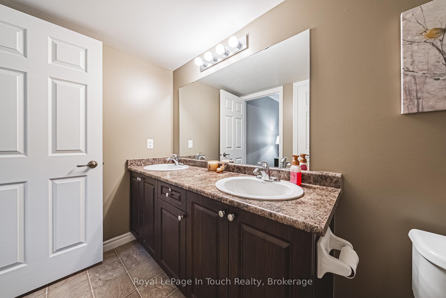$735,000
Available - For Sale
Listing ID: W12170788
1491 Maple Aven , Milton, L9T 0B8, Halton
| Welcome to this 1,240 sq.ft. beautifully updated 3-bedroom, 2-bathroom condo offering the perfect blend of style, comfort, & convenience for low maintenance living. Step inside to discover a bright & spacious open concept living & dining area with new flooring throughout. The heart of this home is a newly renovated eat-in kitchen featuring granite countertops, stylish backsplash, sleek stainless steel appliances & ample cabinetry - ideal for home cooks & families alike! Enjoy your morning coffee or unwind at the end of the day on the oversized private balcony. Retreat to 3 generous bedrooms, including a primary suite with its own full bathroom, while a second full bathroom provides convenience for guests & family. In-suite laundry, forced air gas heat, A/C & wired for Bell Fibe plus 1 owned underground parking spot & storage locker for added convenience. Located in the vibrant, sought-after Dempsey neighborhood, this condo is just minutes from highway 401, the GO station, top-rated shopping, dining, schools & parks - offering everything you need right at your doorstep. Access to club house w/ party room, underground car wash & gym on-site. Don't miss this opportunity to own a stylish, move-in-ready home in an unbeatable location! |
| Price | $735,000 |
| Taxes: | $3089.25 |
| Occupancy: | Owner |
| Address: | 1491 Maple Aven , Milton, L9T 0B8, Halton |
| Postal Code: | L9T 0B8 |
| Province/State: | Halton |
| Directions/Cross Streets: | Maple Ave & Main Street East |
| Level/Floor | Room | Length(ft) | Width(ft) | Descriptions | |
| Room 1 | Main | Living Ro | 12.99 | 18.01 | Combined w/Dining, Crown Moulding |
| Room 2 | Main | Kitchen | 12 | 12.99 | W/O To Balcony, Eat-in Kitchen |
| Room 3 | Main | Primary B | 10.99 | 12.99 | |
| Room 4 | Main | Bathroom | 10.99 | 5.9 | 4 Pc Ensuite |
| Room 5 | Main | Bedroom 2 | 10.99 | 10.99 | |
| Room 6 | Main | Bedroom 3 | 10.99 | 10.99 | |
| Room 7 | Main | Bathroom | 10.99 | 5.9 | 4 Pc Bath |
| Washroom Type | No. of Pieces | Level |
| Washroom Type 1 | 4 | |
| Washroom Type 2 | 0 | |
| Washroom Type 3 | 0 | |
| Washroom Type 4 | 0 | |
| Washroom Type 5 | 0 | |
| Washroom Type 6 | 4 | |
| Washroom Type 7 | 0 | |
| Washroom Type 8 | 0 | |
| Washroom Type 9 | 0 | |
| Washroom Type 10 | 0 |
| Total Area: | 0.00 |
| Approximatly Age: | 16-30 |
| Washrooms: | 2 |
| Heat Type: | Forced Air |
| Central Air Conditioning: | Central Air |
$
%
Years
This calculator is for demonstration purposes only. Always consult a professional
financial advisor before making personal financial decisions.
| Although the information displayed is believed to be accurate, no warranties or representations are made of any kind. |
| Royal LePage In Touch Realty |
|
|

Wally Islam
Real Estate Broker
Dir:
416-949-2626
Bus:
416-293-8500
Fax:
905-913-8585
| Virtual Tour | Book Showing | Email a Friend |
Jump To:
At a Glance:
| Type: | Com - Condo Apartment |
| Area: | Halton |
| Municipality: | Milton |
| Neighbourhood: | 1029 - DE Dempsey |
| Style: | 1 Storey/Apt |
| Approximate Age: | 16-30 |
| Tax: | $3,089.25 |
| Maintenance Fee: | $560.22 |
| Beds: | 3 |
| Baths: | 2 |
| Fireplace: | N |
Locatin Map:
Payment Calculator:

