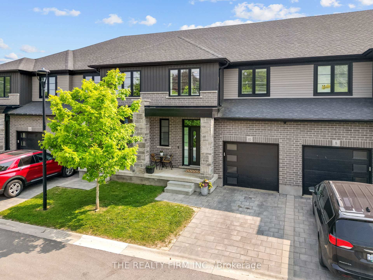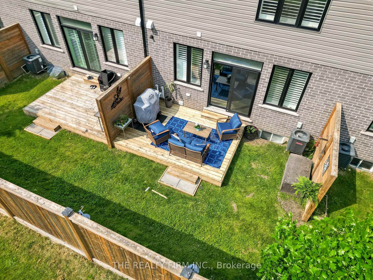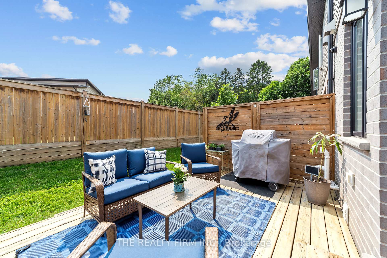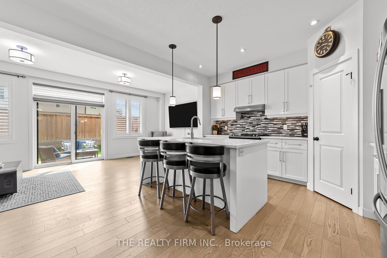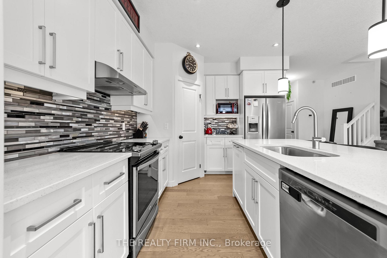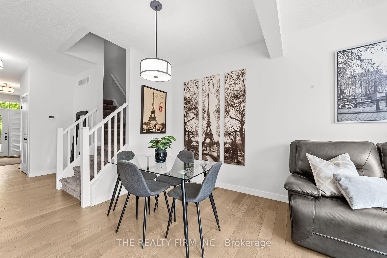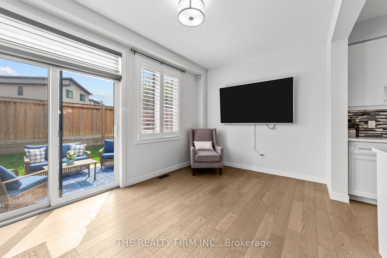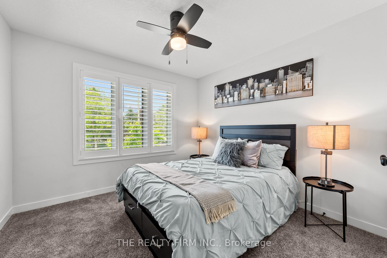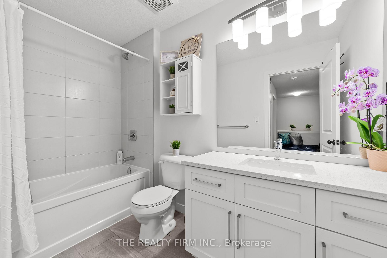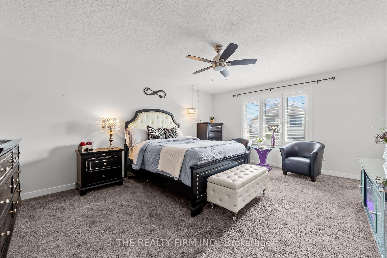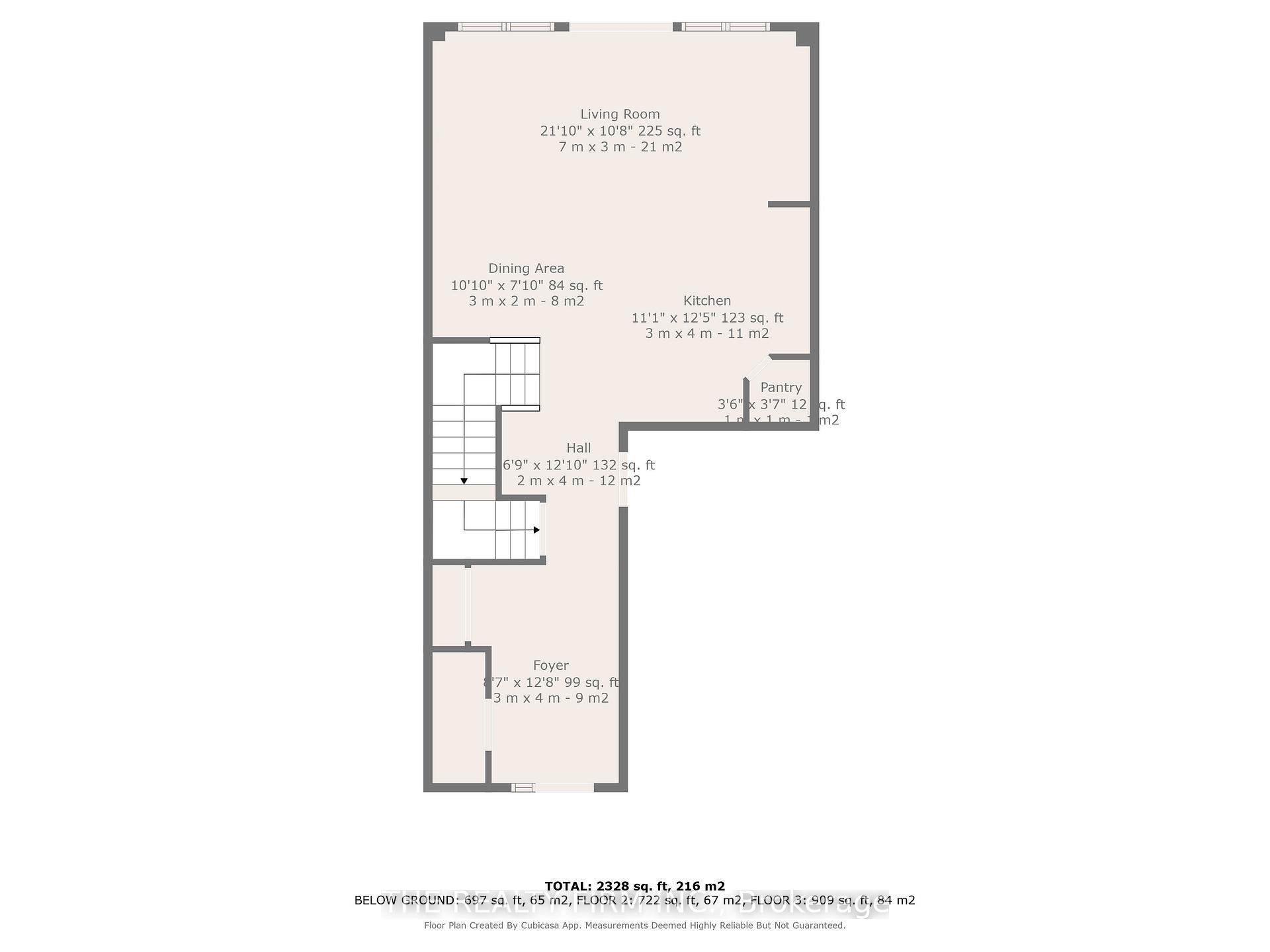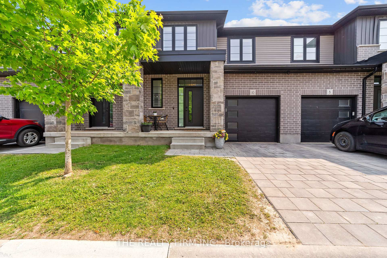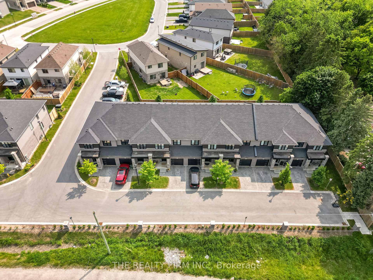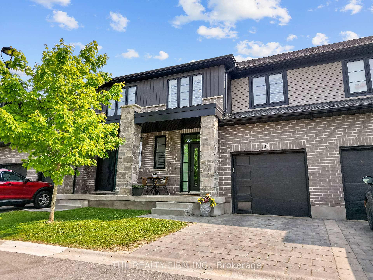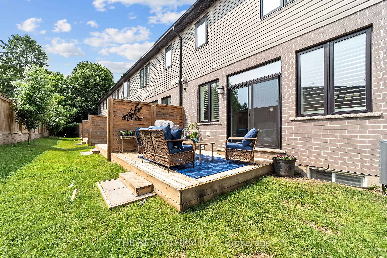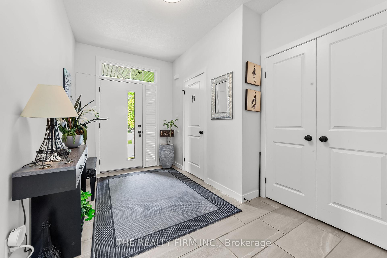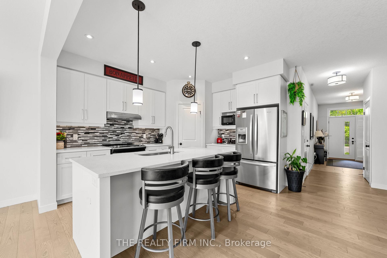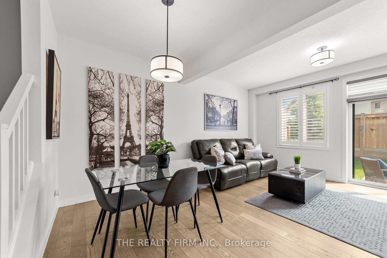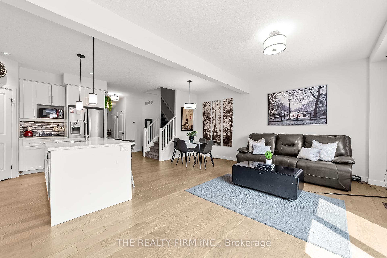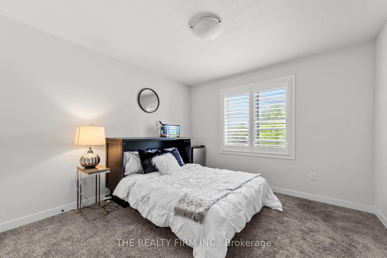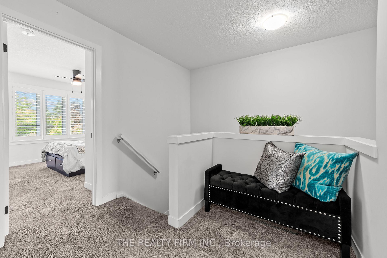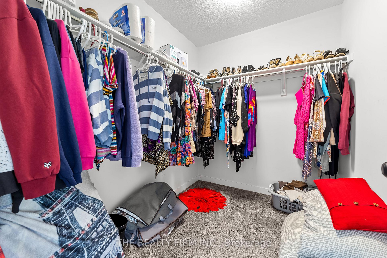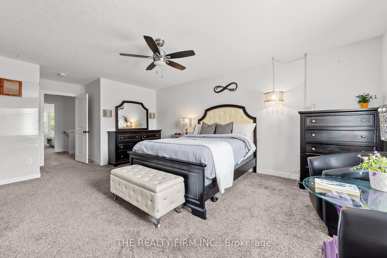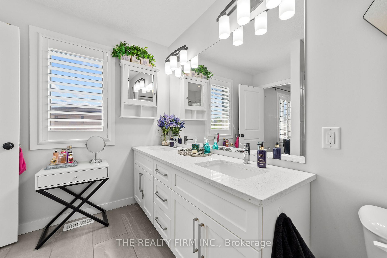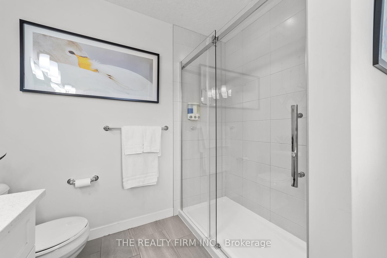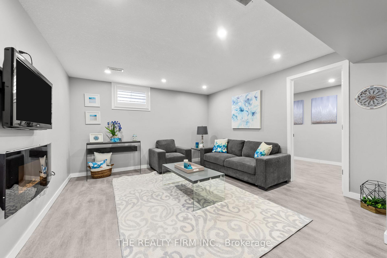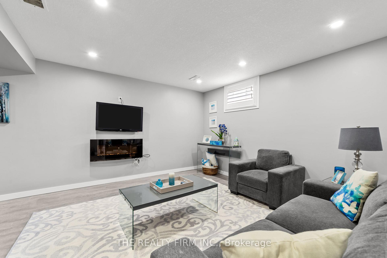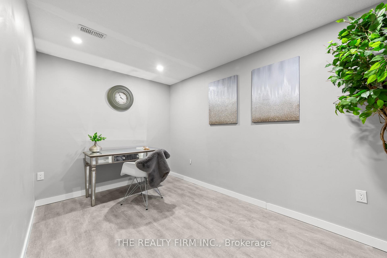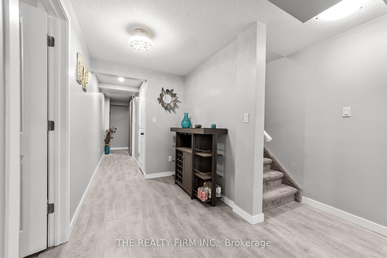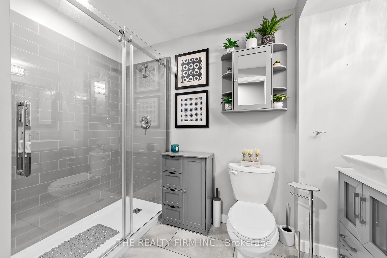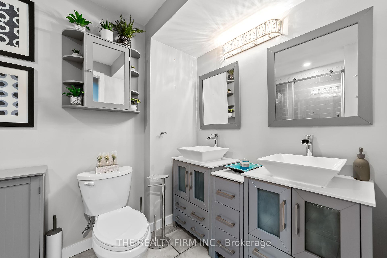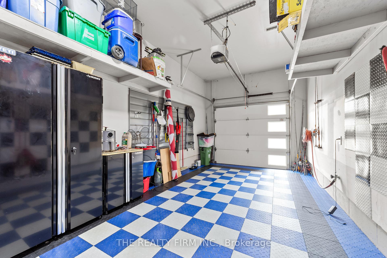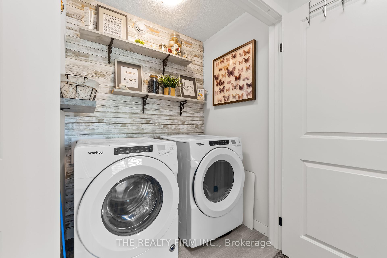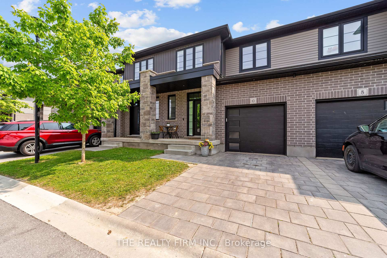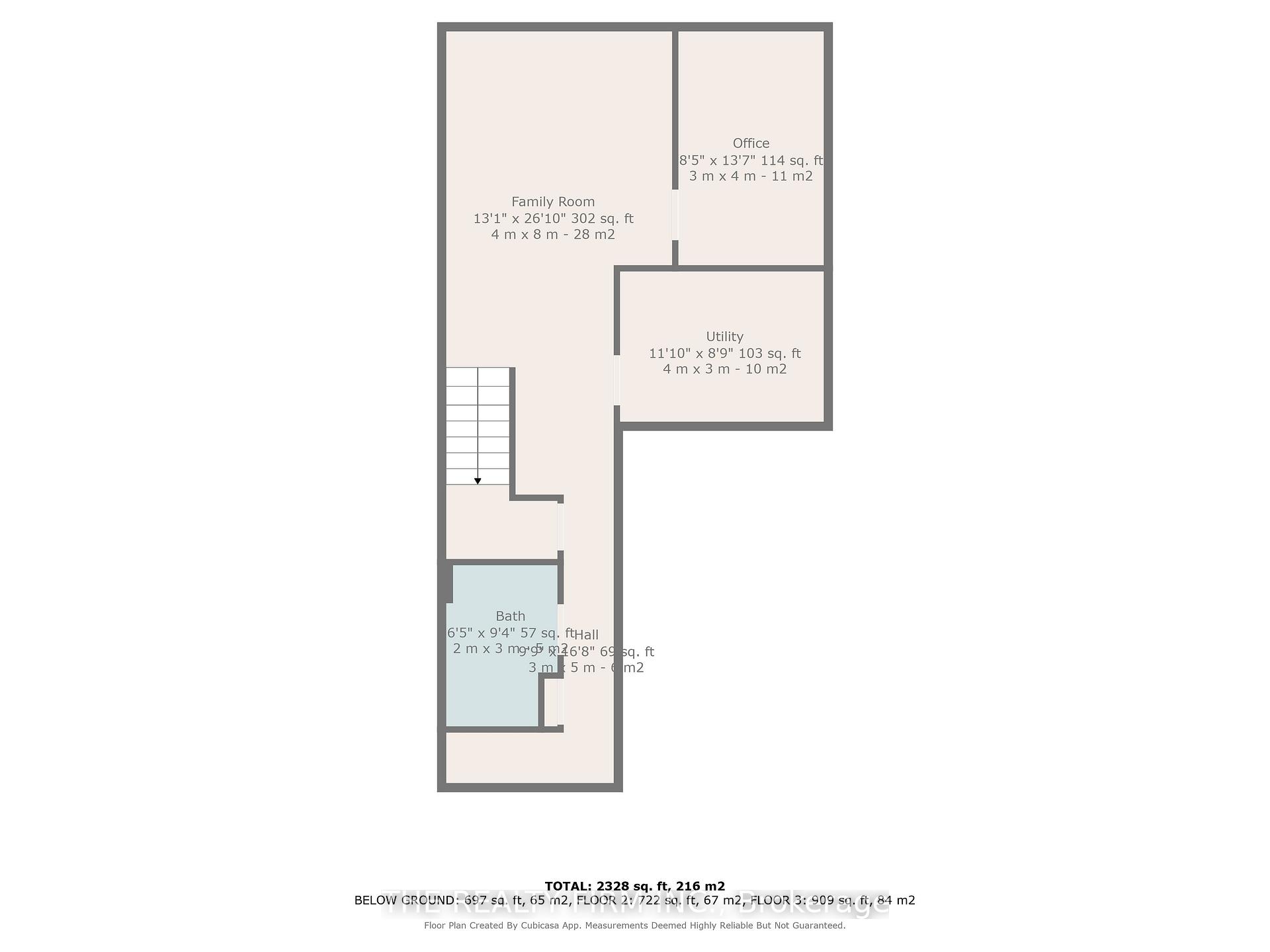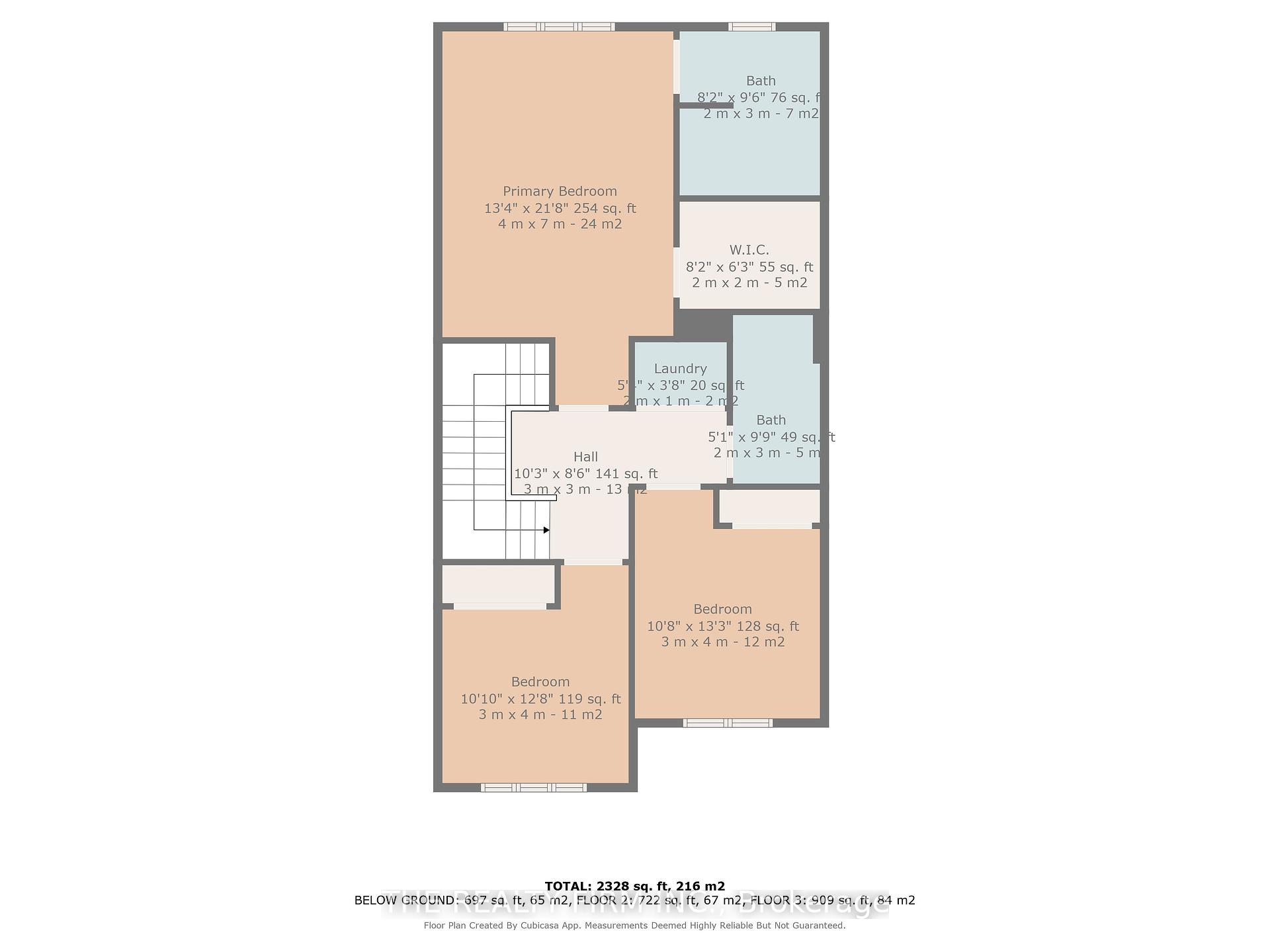$574,900
Available - For Sale
Listing ID: X12196149
2427 Daisy Bend , London South, N6M 0H1, Middlesex
| Welcome to Victoria Flats! This stunning 2-storey, 3-bedroom townhouse condo built just 5 years ago by renowned McKenzie Homes offers style, comfort, and convenience in one beautiful package. Move-in ready and thoughtfully upgraded, this home boasts a bright and spacious open-concept main floor featuring a 2-piece bath, a generous living and dining area, and a designer kitchen complete with quartz countertops, high-end stainless steel appliances, a large island, and a walk-in pantry. Step through the patio doors to your private backyard oasis, complete with a deck perfect for relaxing or entertaining. A major upgrade includes custom California shutters on every window throughout the home, adding both elegance and privacy. Upstairs, youll find a luxurious primary suite with a walk-in closet and a spa-inspired ensuite featuring double sinks and a walk-in shower. Two additional spacious bedrooms, a beautifully appointed 4-piece bathroom, and a stylish second-floor laundry complete the upper level. Downstairs, the fully finished basement offers even more living space with a large rec room, a 4 piece bathroom with walk in shower and Den ideal for a home office, guest suite, or media room. Additional features include: Attached garage with inside entry Quality finishes and craftsmanship you expect from McKenzie Homes Located just minutes from Highway 401, East Park, City Wide Sports Centre, restaurants, shopping, and London Health Sciences Centre Family-friendly neighborhood with excellent nearby amenities Dont miss your chance to own this beautiful, modern home in Victoria Flats where every detail is designed for easy, elevated living. Pets are Welcomed! |
| Price | $574,900 |
| Taxes: | $3665.00 |
| Assessment Year: | 2025 |
| Occupancy: | Owner |
| Address: | 2427 Daisy Bend , London South, N6M 0H1, Middlesex |
| Postal Code: | N6M 0H1 |
| Province/State: | Middlesex |
| Directions/Cross Streets: | Commissioners |
| Level/Floor | Room | Length(ft) | Width(ft) | Descriptions | |
| Room 1 | Main | Foyer | 7.84 | 23.29 | |
| Room 2 | Main | Living Ro | 21.98 | 11.64 | |
| Room 3 | Main | Dining Ro | 17.48 | 7.81 | |
| Room 4 | Main | Kitchen | 14.3 | 18.63 | |
| Room 5 | Second | Primary B | 17.91 | 20.47 | |
| Room 6 | Second | Bedroom 2 | 16.66 | 12.5 | |
| Room 7 | Second | Bedroom 3 | 10.99 | 10.99 | |
| Room 8 | Second | Laundry | 8.76 | 6.49 | |
| Room 9 | Lower | Recreatio | 21.98 | 13.45 | |
| Room 10 | Lower | Den | 10.99 | 12.5 | |
| Room 11 | Lower | Utility R | 8.79 | 11.18 |
| Washroom Type | No. of Pieces | Level |
| Washroom Type 1 | 2 | Main |
| Washroom Type 2 | 5 | Second |
| Washroom Type 3 | 4 | Second |
| Washroom Type 4 | 4 | Lower |
| Washroom Type 5 | 0 |
| Total Area: | 0.00 |
| Approximatly Age: | 0-5 |
| Sprinklers: | Secu |
| Washrooms: | 4 |
| Heat Type: | Forced Air |
| Central Air Conditioning: | Central Air |
$
%
Years
This calculator is for demonstration purposes only. Always consult a professional
financial advisor before making personal financial decisions.
| Although the information displayed is believed to be accurate, no warranties or representations are made of any kind. |
| THE REALTY FIRM INC. |
|
|

Wally Islam
Real Estate Broker
Dir:
416-949-2626
Bus:
416-293-8500
Fax:
905-913-8585
| Book Showing | Email a Friend |
Jump To:
At a Glance:
| Type: | Com - Condo Townhouse |
| Area: | Middlesex |
| Municipality: | London South |
| Neighbourhood: | South U |
| Style: | 2-Storey |
| Approximate Age: | 0-5 |
| Tax: | $3,665 |
| Maintenance Fee: | $135 |
| Beds: | 3 |
| Baths: | 4 |
| Fireplace: | N |
Locatin Map:
Payment Calculator:
