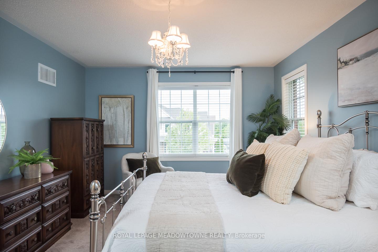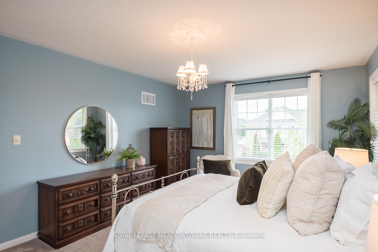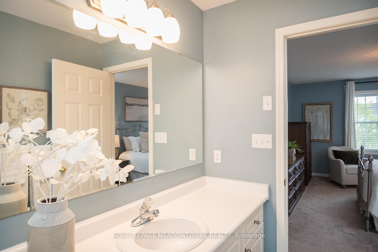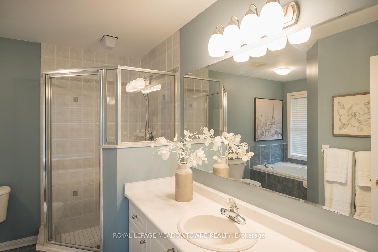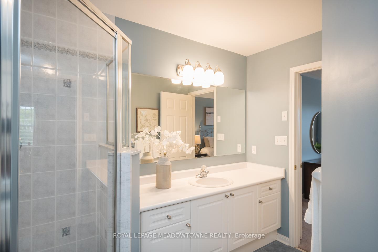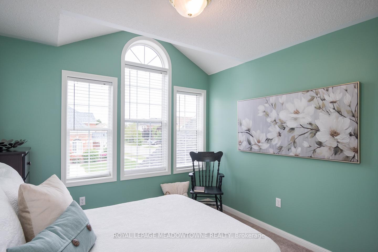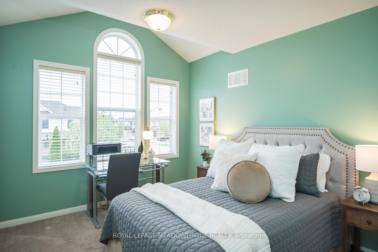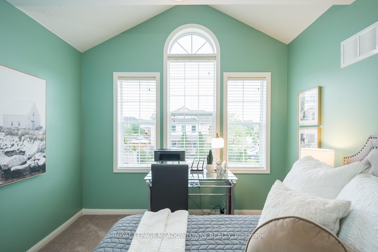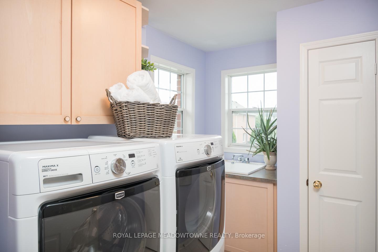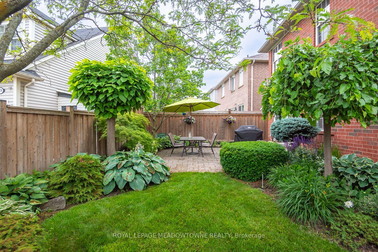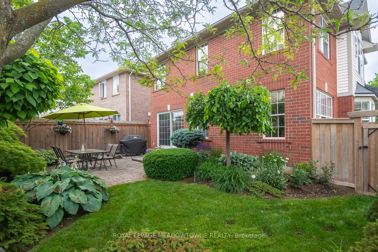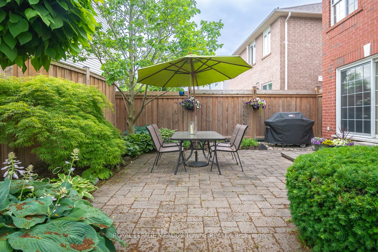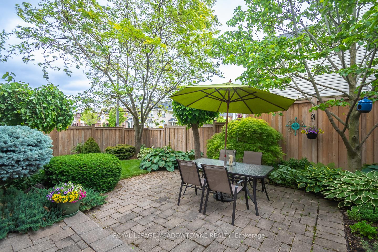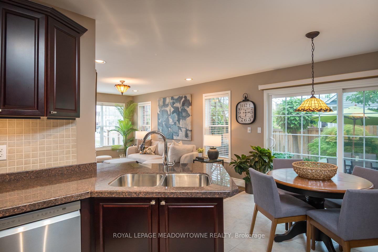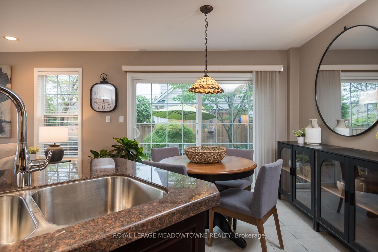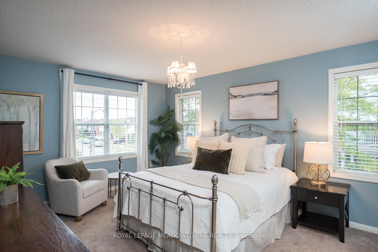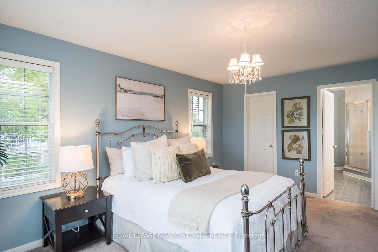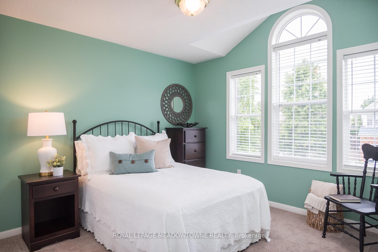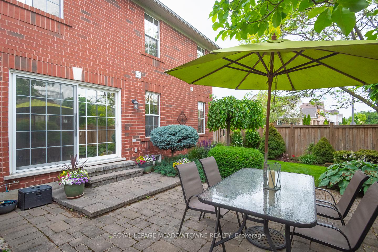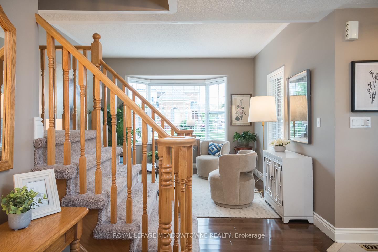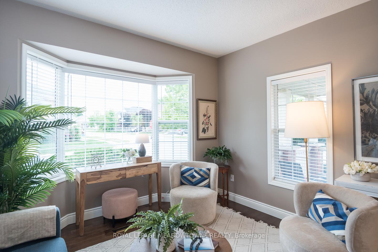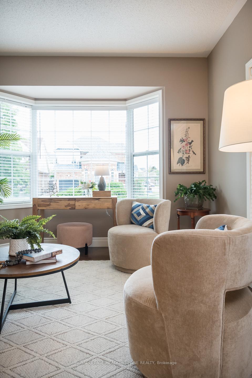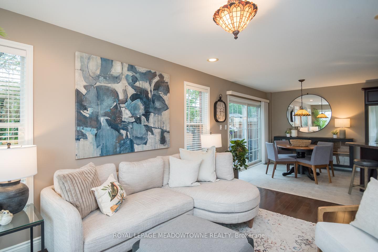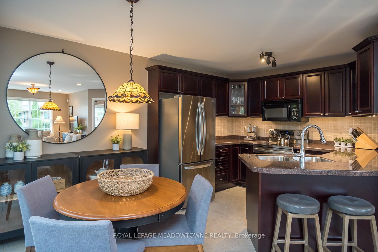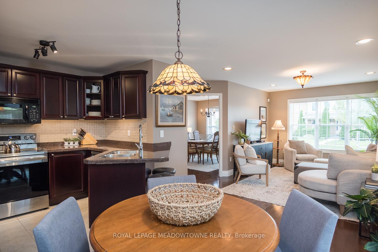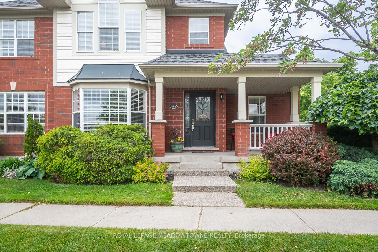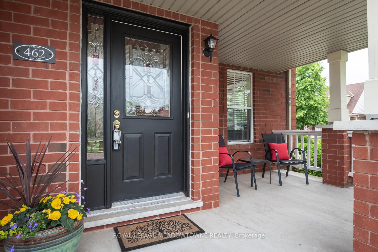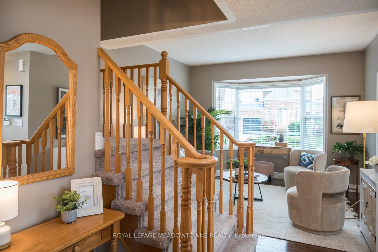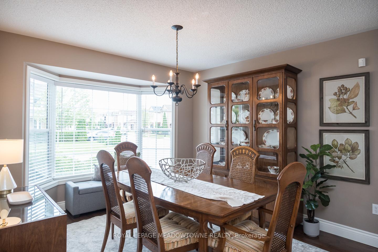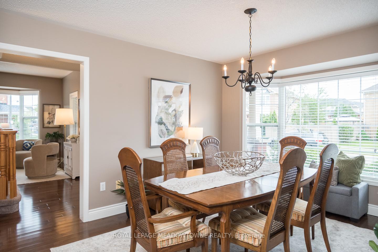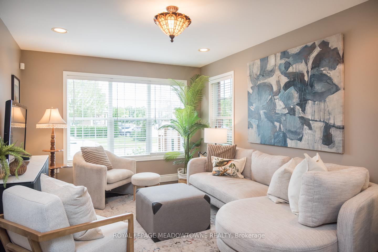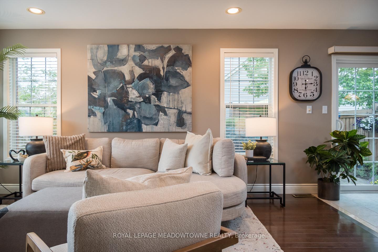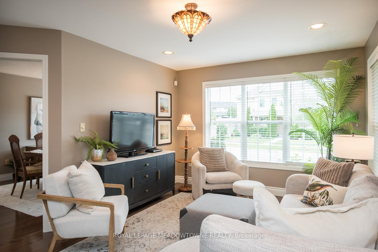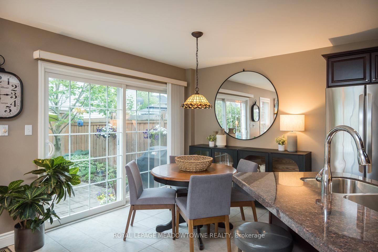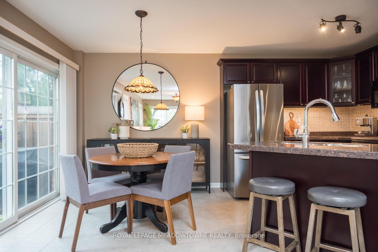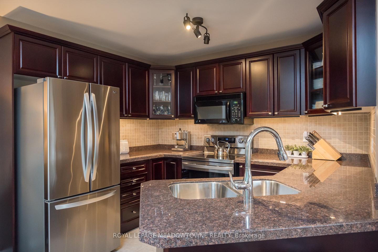$1,089,000
Available - For Sale
Listing ID: W12235638
462 Farlow Cres , Milton, L9T 5M9, Halton
| Welcome to this beautifully maintained 3-bedroom, 3-bathroom home in Miltons sought-after Clark neighbourhood. Ideally located within walking distance to parks, schools, and everyday amenities, and just minutes from the 401, 407, and GO station, its a perfect choice for commuters and families. Inside, youll find a warm and inviting layout featuring a living room/work from home space with sunny front windows, a separate formal dining area, and a cozy open-concept family room with hardwood floors and upgraded lighting. The stylish kitchen offers dark brown cabinetry, granite counters, stainless steel appliances, a breakfast bar peninsula, and direct access to the fully fenced backyard complete with a patio, mature trees, landscaping and golf-green style turfperfect for low-maintenance outdoor living. Upstairs features generously sized bedrooms including a primary suite with walk-in closet and 4pc ensuite, plus the convenience of upper-level laundry surrounded in windows making folding less of a task! The oversized covered front porch, interior garage access, and partially finished basement with cold room ready for your vision round out this charming and functional family home. |
| Price | $1,089,000 |
| Taxes: | $4724.72 |
| Assessment Year: | 2025 |
| Occupancy: | Owner |
| Address: | 462 Farlow Cres , Milton, L9T 5M9, Halton |
| Directions/Cross Streets: | Waldie Ave. |
| Rooms: | 9 |
| Bedrooms: | 3 |
| Bedrooms +: | 0 |
| Family Room: | T |
| Basement: | Full, Partially Fi |
| Level/Floor | Room | Length(ft) | Width(ft) | Descriptions | |
| Room 1 | Main | Living Ro | 12.07 | 12.66 | |
| Room 2 | Main | Dining Ro | 15.09 | 10.99 | |
| Room 3 | Main | Family Ro | 16.17 | 13.25 | |
| Room 4 | Main | Breakfast | 10.59 | 8.5 | |
| Room 5 | Main | Kitchen | 12.66 | 8 | |
| Room 6 | Second | Primary B | 16.24 | 12 | |
| Room 7 | Second | Bedroom 2 | 11.32 | 10.17 | |
| Room 8 | Second | Bedroom 3 | 10.5 | 13.42 | |
| Room 9 | Second | Laundry | 9.51 | 6.59 |
| Washroom Type | No. of Pieces | Level |
| Washroom Type 1 | 2 | Main |
| Washroom Type 2 | 4 | Second |
| Washroom Type 3 | 4 | Second |
| Washroom Type 4 | 0 | |
| Washroom Type 5 | 0 | |
| Washroom Type 6 | 2 | Main |
| Washroom Type 7 | 4 | Second |
| Washroom Type 8 | 4 | Second |
| Washroom Type 9 | 0 | |
| Washroom Type 10 | 0 |
| Total Area: | 0.00 |
| Approximatly Age: | 16-30 |
| Property Type: | Detached |
| Style: | 2-Storey |
| Exterior: | Brick |
| Garage Type: | Attached |
| (Parking/)Drive: | Private |
| Drive Parking Spaces: | 2 |
| Park #1 | |
| Parking Type: | Private |
| Park #2 | |
| Parking Type: | Private |
| Pool: | None |
| Approximatly Age: | 16-30 |
| Approximatly Square Footage: | 1500-2000 |
| Property Features: | Fenced Yard, Park |
| CAC Included: | N |
| Water Included: | N |
| Cabel TV Included: | N |
| Common Elements Included: | N |
| Heat Included: | N |
| Parking Included: | N |
| Condo Tax Included: | N |
| Building Insurance Included: | N |
| Fireplace/Stove: | N |
| Heat Type: | Forced Air |
| Central Air Conditioning: | Central Air |
| Central Vac: | N |
| Laundry Level: | Syste |
| Ensuite Laundry: | F |
| Sewers: | Sewer |
$
%
Years
This calculator is for demonstration purposes only. Always consult a professional
financial advisor before making personal financial decisions.
| Although the information displayed is believed to be accurate, no warranties or representations are made of any kind. |
| ROYAL LEPAGE MEADOWTOWNE REALTY |
|
|

Wally Islam
Real Estate Broker
Dir:
416-949-2626
Bus:
416-293-8500
Fax:
905-913-8585
| Virtual Tour | Book Showing | Email a Friend |
Jump To:
At a Glance:
| Type: | Freehold - Detached |
| Area: | Halton |
| Municipality: | Milton |
| Neighbourhood: | 1027 - CL Clarke |
| Style: | 2-Storey |
| Approximate Age: | 16-30 |
| Tax: | $4,724.72 |
| Beds: | 3 |
| Baths: | 3 |
| Fireplace: | N |
| Pool: | None |
Locatin Map:
Payment Calculator:
