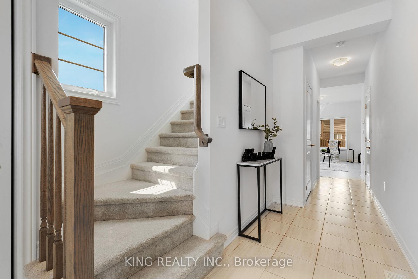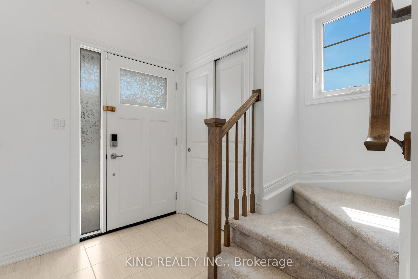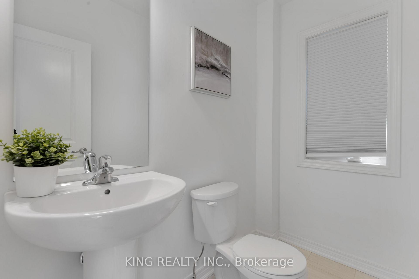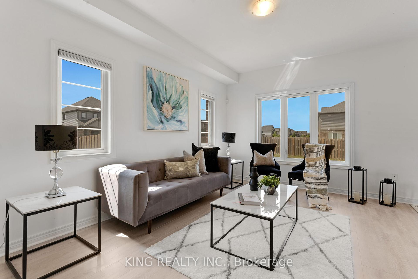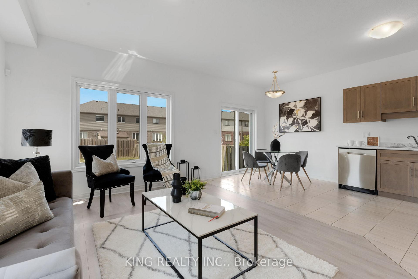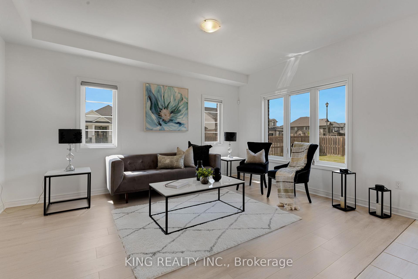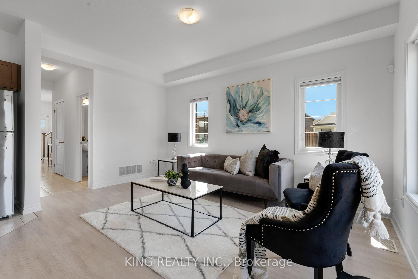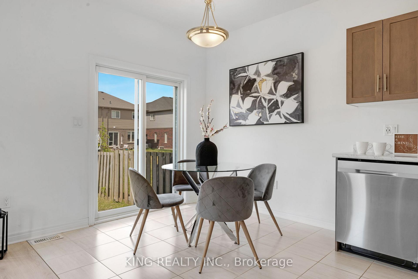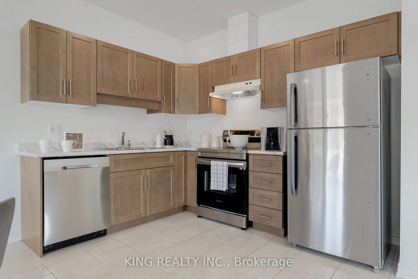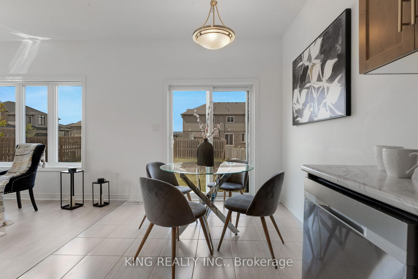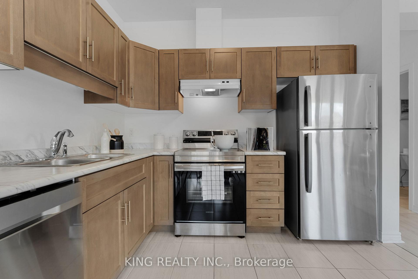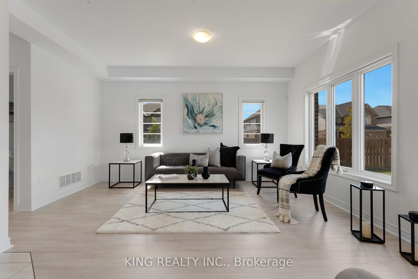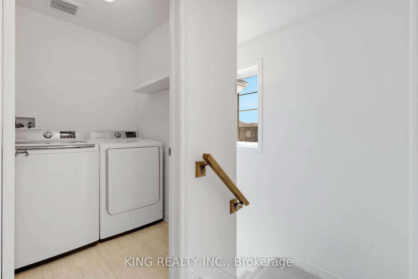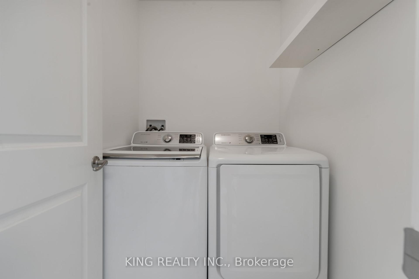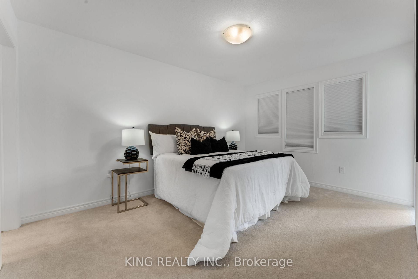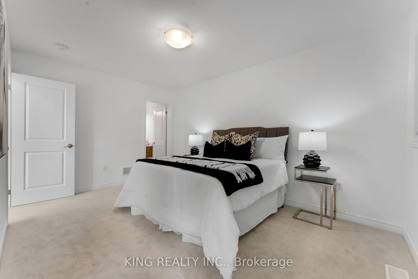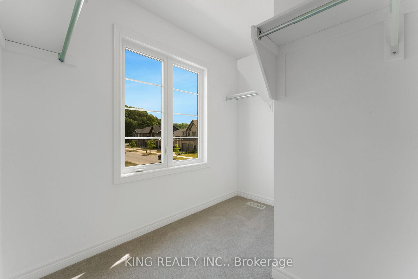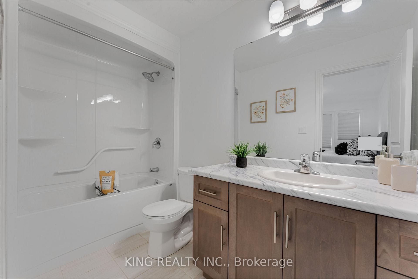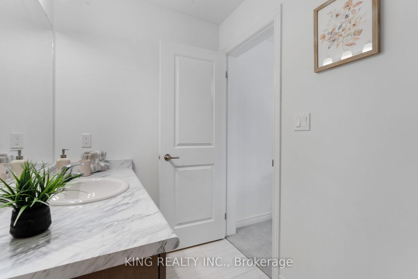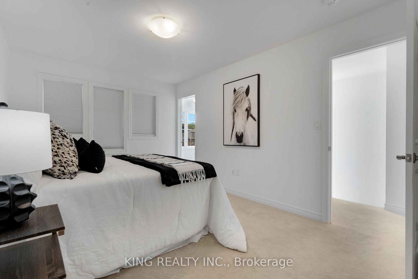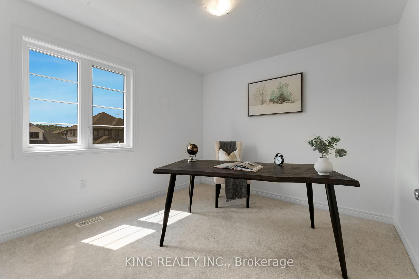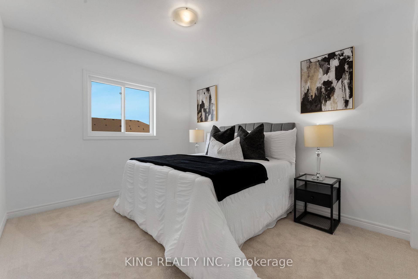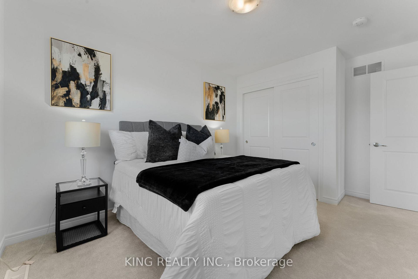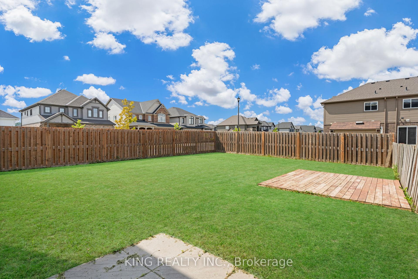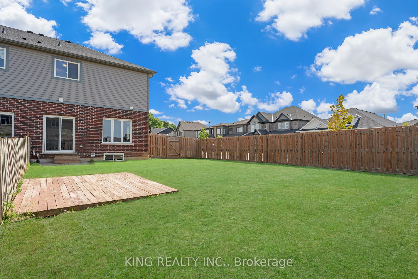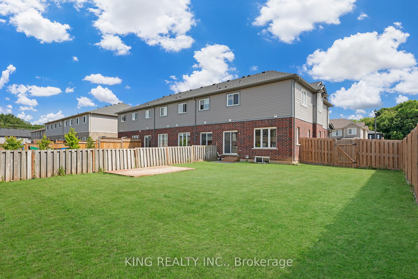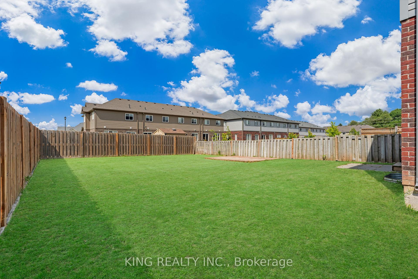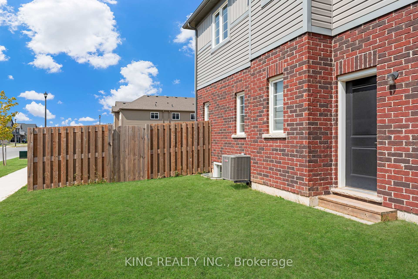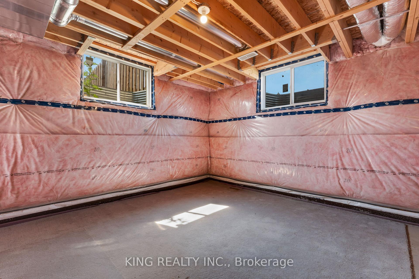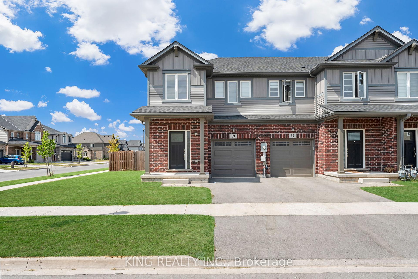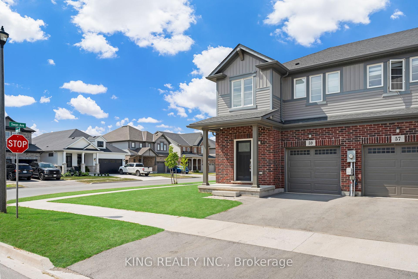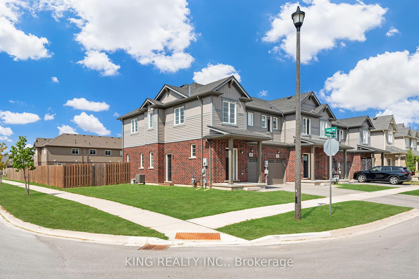$639,888
Available - For Sale
Listing ID: X12235927
59 Lymburner Stre , Pelham, L3B 5N5, Niagara
| 59 Lymbuner is Beautiful Corner Unit Townhome in the heart of Fonthill offering the privacy and feel of a semi-detached! This bright, spacious 3-bedroom home features a functional open-concept main floor, perfect for both entertaining and everyday family living. The primary bedroom includes a large walk-in closet and private ensuite, while two additional well-sized bedrooms and a full bathroom complete the upper level. Nestled in one of Niagara's most sought-after communities, you'll enjoy a quiet, upscale neighborhood surrounded by tree-lined streets, parks, and quality schools. Just minutes from Highway 406, Sobeys, LCBO, Food Basics, Tim Hortons, and the Fonthill Recreation Centre convenience is at your doorstep. Centrally located with quick access to St. Catharine's (15 mins), Niagara Falls (25 mins), Buffalo/U.S. Border (30 mins), and Toronto (~1.5 hrs.).This is a rare opportunity to own one of the best-located corner units in Fonthill. Stylish, spacious, and move-in ready act fast before its gone! |
| Price | $639,888 |
| Taxes: | $5342.88 |
| Occupancy: | Vacant |
| Address: | 59 Lymburner Stre , Pelham, L3B 5N5, Niagara |
| Directions/Cross Streets: | RICE RD/PORT ROBISON RD |
| Rooms: | 5 |
| Bedrooms: | 3 |
| Bedrooms +: | 0 |
| Family Room: | F |
| Basement: | Unfinished, Separate Ent |
| Level/Floor | Room | Length(ft) | Width(ft) | Descriptions | |
| Room 1 | Main | Living Ro | 8.59 | 7.58 | Tile Floor |
| Room 2 | Main | Kitchen | 7.41 | 7.87 | Tile Floor |
| Room 3 | Second | Primary B | 10.17 | 14.27 | |
| Room 4 | Second | Bedroom 2 | 9.38 | 11.81 | |
| Room 5 | Second | Bedroom 3 | 9.51 | 10.79 | |
| Room 6 | Second | Laundry |
| Washroom Type | No. of Pieces | Level |
| Washroom Type 1 | 2 | |
| Washroom Type 2 | 3 | |
| Washroom Type 3 | 3 | Second |
| Washroom Type 4 | 0 | |
| Washroom Type 5 | 0 |
| Total Area: | 0.00 |
| Property Type: | Att/Row/Townhouse |
| Style: | 2-Storey |
| Exterior: | Brick |
| Garage Type: | Attached |
| (Parking/)Drive: | Mutual |
| Drive Parking Spaces: | 1 |
| Park #1 | |
| Parking Type: | Mutual |
| Park #2 | |
| Parking Type: | Mutual |
| Pool: | None |
| Approximatly Square Footage: | 1100-1500 |
| CAC Included: | N |
| Water Included: | N |
| Cabel TV Included: | N |
| Common Elements Included: | N |
| Heat Included: | N |
| Parking Included: | N |
| Condo Tax Included: | N |
| Building Insurance Included: | N |
| Fireplace/Stove: | N |
| Heat Type: | Forced Air |
| Central Air Conditioning: | Central Air |
| Central Vac: | N |
| Laundry Level: | Syste |
| Ensuite Laundry: | F |
| Sewers: | Sewer |
$
%
Years
This calculator is for demonstration purposes only. Always consult a professional
financial advisor before making personal financial decisions.
| Although the information displayed is believed to be accurate, no warranties or representations are made of any kind. |
| KING REALTY INC. |
|
|

Wally Islam
Real Estate Broker
Dir:
416-949-2626
Bus:
416-293-8500
Fax:
905-913-8585
| Book Showing | Email a Friend |
Jump To:
At a Glance:
| Type: | Freehold - Att/Row/Townhouse |
| Area: | Niagara |
| Municipality: | Pelham |
| Neighbourhood: | 662 - Fonthill |
| Style: | 2-Storey |
| Tax: | $5,342.88 |
| Beds: | 3 |
| Baths: | 3 |
| Fireplace: | N |
| Pool: | None |
Locatin Map:
Payment Calculator:
