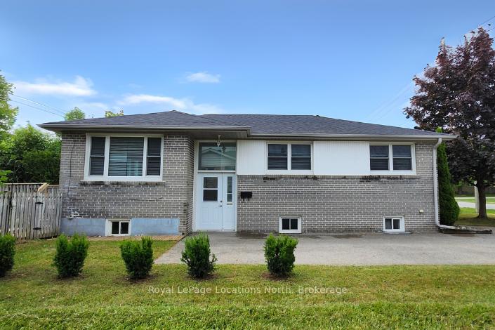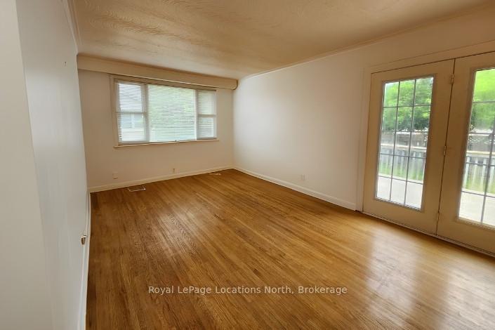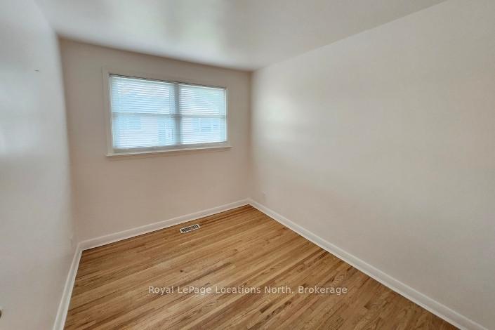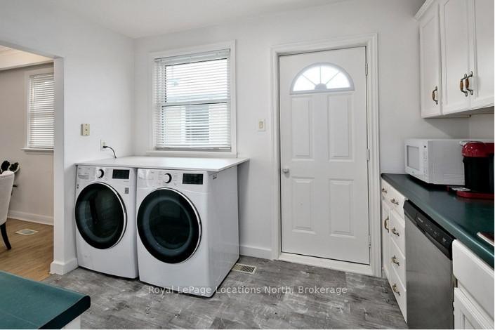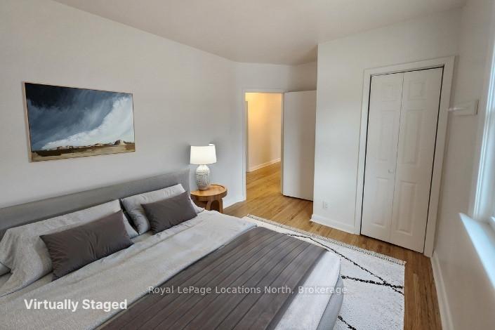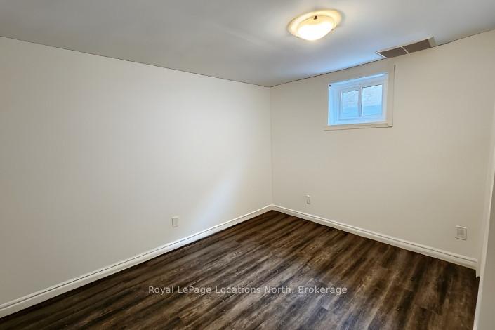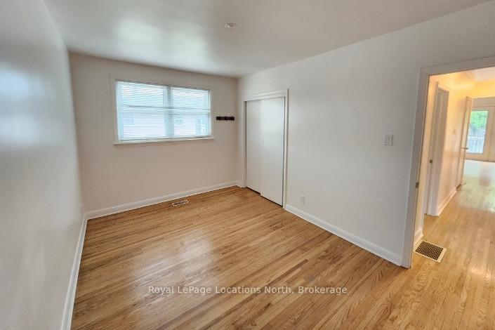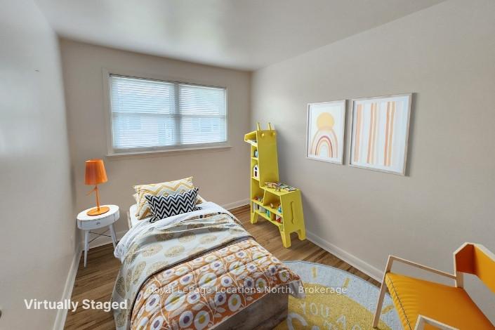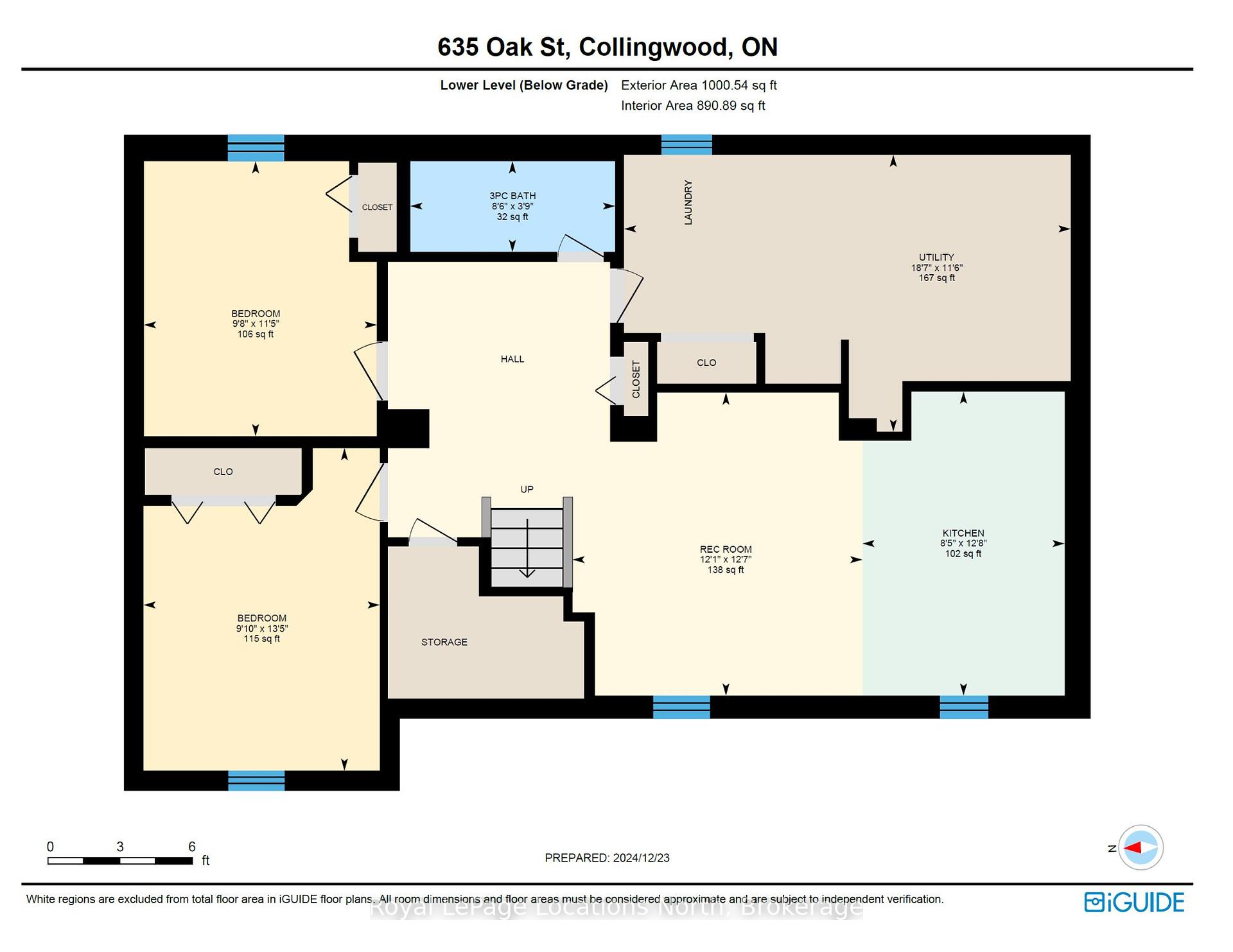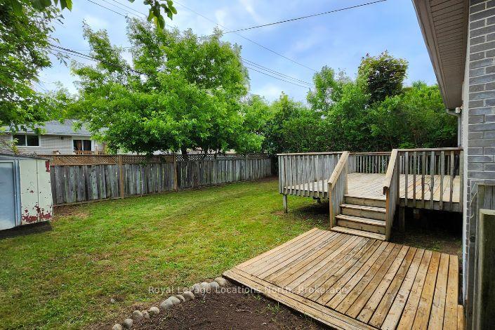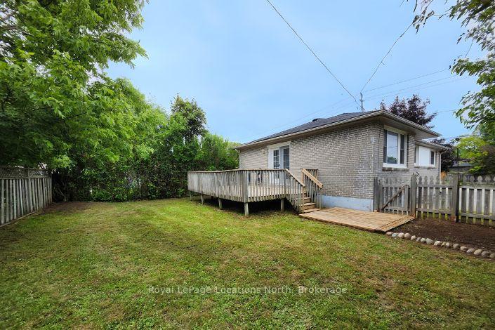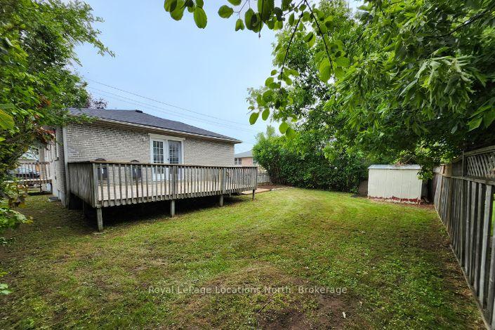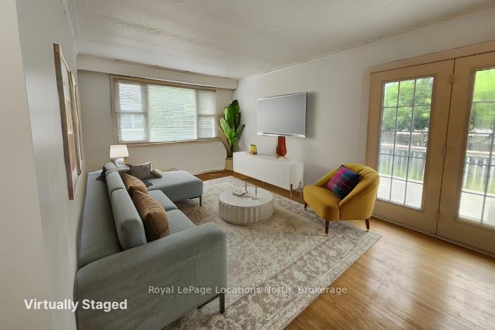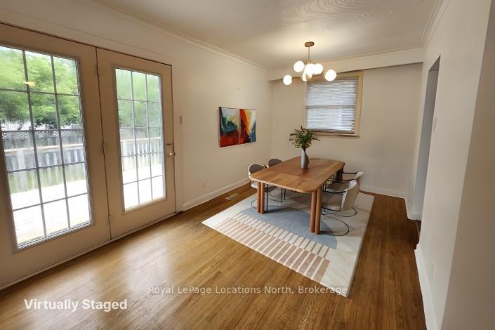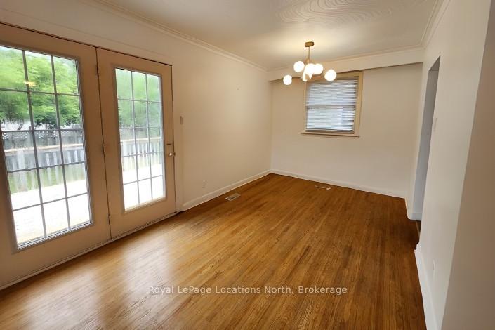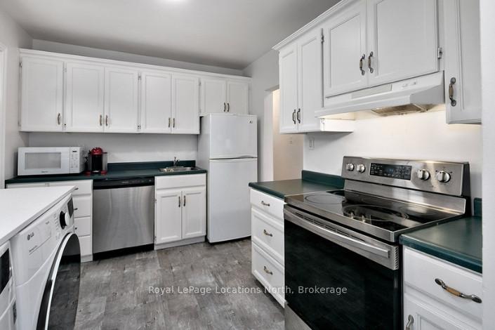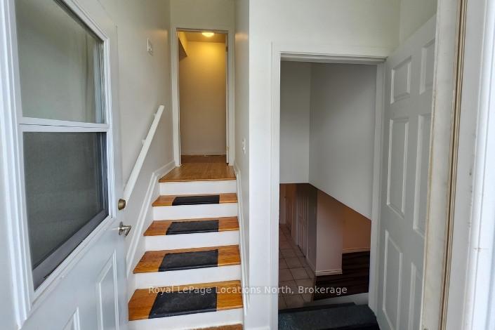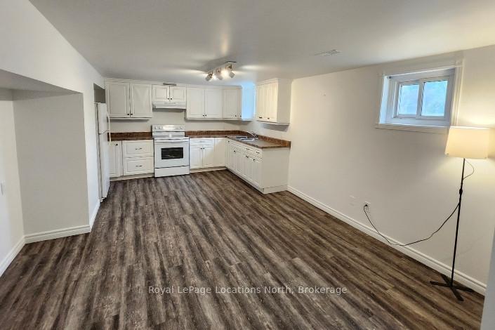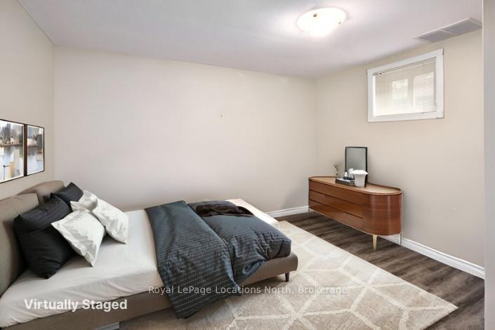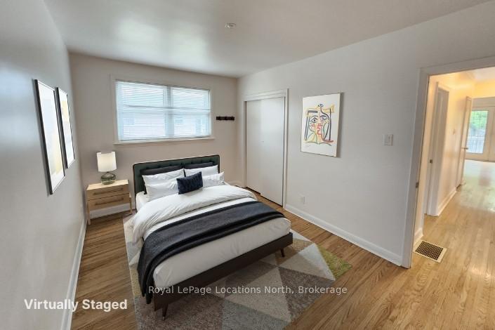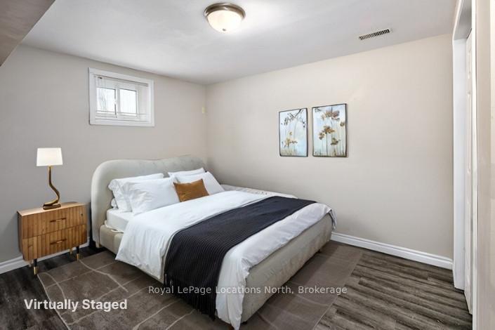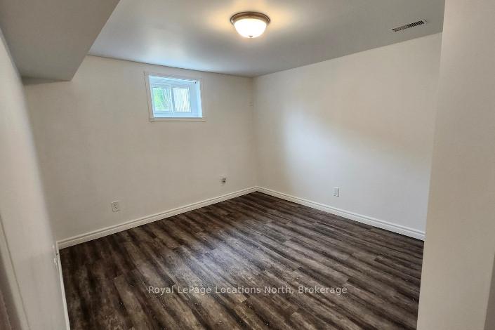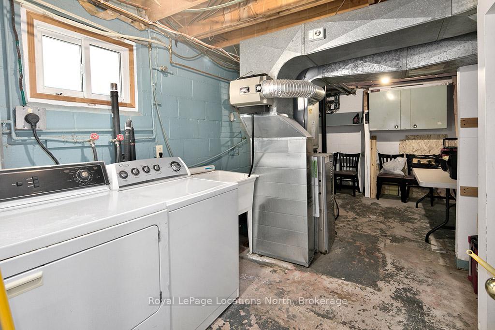$649,000
Available - For Sale
Listing ID: S12235912
635 Oak Stre , Collingwood, L9Y 2Z7, Simcoe
| This well-cared-for raised bungalow offers flexible living options in a quiet, family-friendly neighbourhood. Perfect for first-time buyers, investors, or multigenerational households, it includes a separate lower-level suite that provides income potential or private space for extended family. The main level includes a combined living/dining area with walk-out to a private deck and fenced yard, 3 bedrooms, 3-piece bath, in-suite laundry, and newer appliances (stove, dishwasher, washer, dryer). The freshly painted lower level offers 2 bedrooms, 3-piece bath, full kitchen, living room, and separate laundry - great for rental or extended family. New roof installed June 2025. Located within walking distance of schools and parks, and just minutes to downtown Collingwood, Blue Mountain, and biking/walking trails, this home is a smart choice for both lifestyle and investment. |
| Price | $649,000 |
| Taxes: | $2743.00 |
| Assessment Year: | 2024 |
| Occupancy: | Vacant |
| Address: | 635 Oak Stre , Collingwood, L9Y 2Z7, Simcoe |
| Directions/Cross Streets: | Cameron St & Oak St |
| Rooms: | 7 |
| Rooms +: | 6 |
| Bedrooms: | 3 |
| Bedrooms +: | 2 |
| Family Room: | T |
| Basement: | Finished, Apartment |
| Level/Floor | Room | Length(ft) | Width(ft) | Descriptions | |
| Room 1 | Upper | Kitchen | 10.89 | 8.69 | |
| Room 2 | Upper | Bedroom | 9.22 | 13.74 | |
| Room 3 | Upper | Bedroom 2 | 8.27 | 10 | |
| Room 4 | Upper | Bedroom 3 | 12.63 | 8.69 | |
| Room 5 | Upper | Dining Ro | 8.89 | 9.25 | |
| Room 6 | Upper | Living Ro | 10.66 | 16.4 | W/O To Deck |
| Room 7 | Upper | Bathroom | 4.92 | 6.59 | 3 Pc Bath |
| Room 8 | Lower | Kitchen | 12.63 | 8.43 | |
| Room 9 | Lower | Living Ro | 12.6 | 12.07 | |
| Room 10 | Lower | Bedroom 4 | 13.42 | 9.84 | |
| Room 11 | Lower | Bedroom 5 | 11.45 | 9.68 | |
| Room 12 | Lower | Bathroom | 8.53 | 3.77 | 3 Pc Bath |
| Room 13 | Lower | Utility R | 18.56 | 11.51 | Combined w/Laundry |
| Washroom Type | No. of Pieces | Level |
| Washroom Type 1 | 3 | Upper |
| Washroom Type 2 | 3 | Lower |
| Washroom Type 3 | 0 | |
| Washroom Type 4 | 0 | |
| Washroom Type 5 | 0 |
| Total Area: | 0.00 |
| Property Type: | Detached |
| Style: | Bungalow-Raised |
| Exterior: | Brick |
| Garage Type: | None |
| (Parking/)Drive: | Private |
| Drive Parking Spaces: | 3 |
| Park #1 | |
| Parking Type: | Private |
| Park #2 | |
| Parking Type: | Private |
| Pool: | None |
| Approximatly Square Footage: | 700-1100 |
| CAC Included: | N |
| Water Included: | N |
| Cabel TV Included: | N |
| Common Elements Included: | N |
| Heat Included: | N |
| Parking Included: | N |
| Condo Tax Included: | N |
| Building Insurance Included: | N |
| Fireplace/Stove: | N |
| Heat Type: | Forced Air |
| Central Air Conditioning: | Central Air |
| Central Vac: | N |
| Laundry Level: | Syste |
| Ensuite Laundry: | F |
| Sewers: | Sewer |
| Utilities-Cable: | A |
| Utilities-Hydro: | Y |
$
%
Years
This calculator is for demonstration purposes only. Always consult a professional
financial advisor before making personal financial decisions.
| Although the information displayed is believed to be accurate, no warranties or representations are made of any kind. |
| Royal LePage Locations North |
|
|

Wally Islam
Real Estate Broker
Dir:
416-949-2626
Bus:
416-293-8500
Fax:
905-913-8585
| Book Showing | Email a Friend |
Jump To:
At a Glance:
| Type: | Freehold - Detached |
| Area: | Simcoe |
| Municipality: | Collingwood |
| Neighbourhood: | Collingwood |
| Style: | Bungalow-Raised |
| Tax: | $2,743 |
| Beds: | 3+2 |
| Baths: | 2 |
| Fireplace: | N |
| Pool: | None |
Locatin Map:
Payment Calculator:
