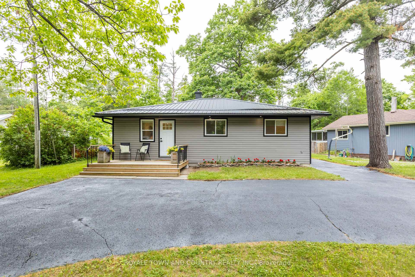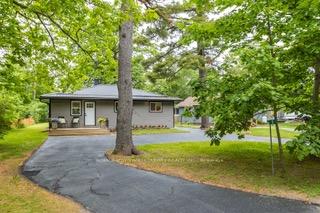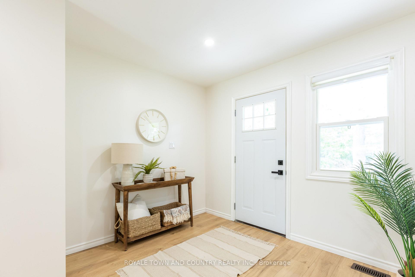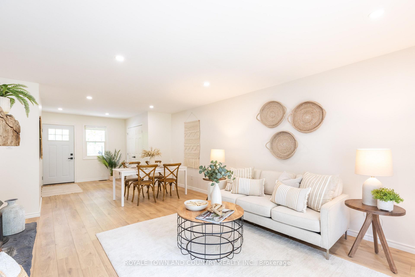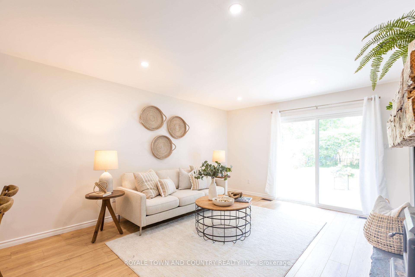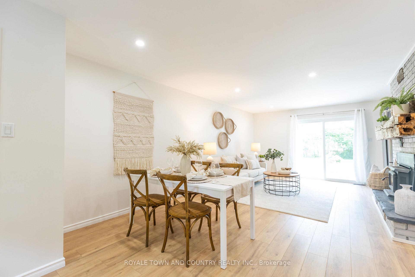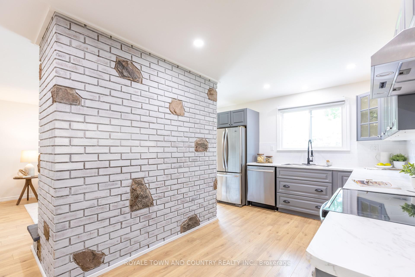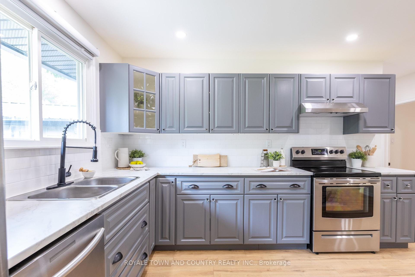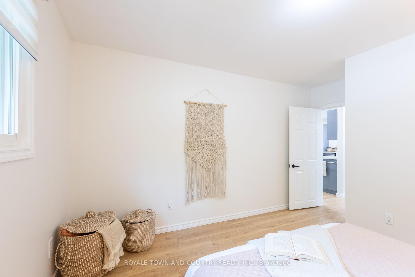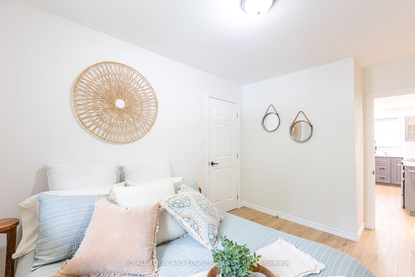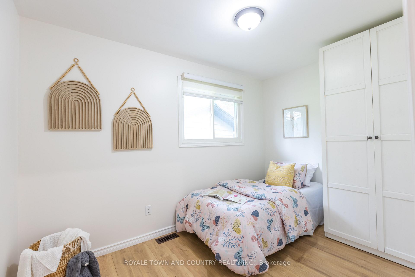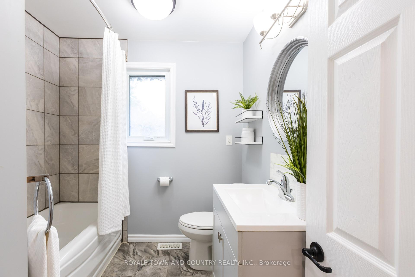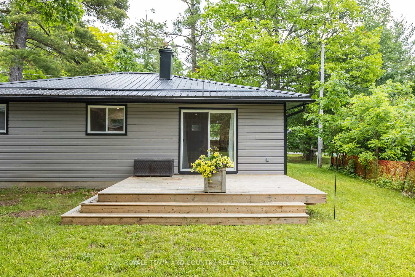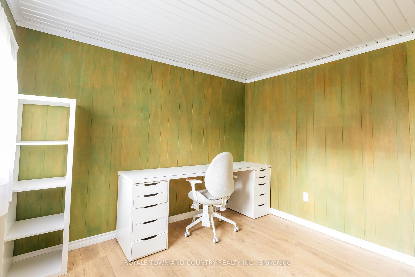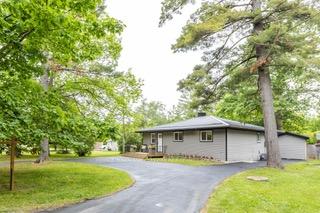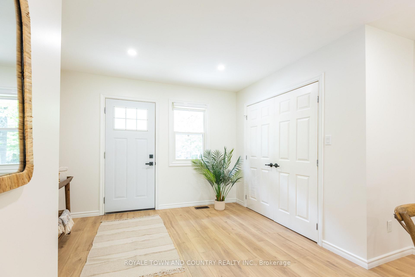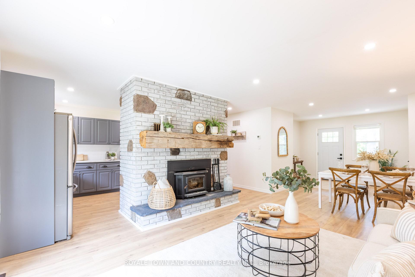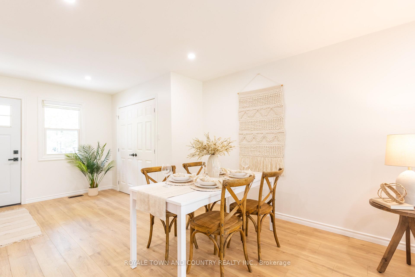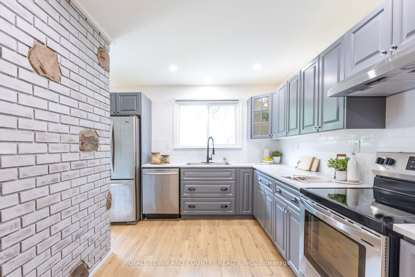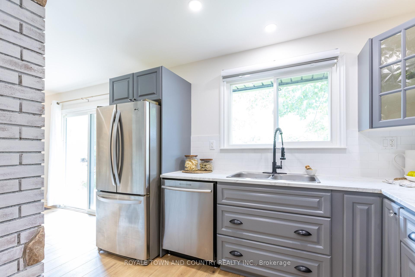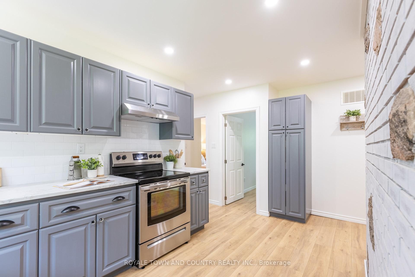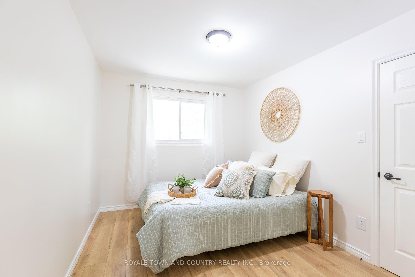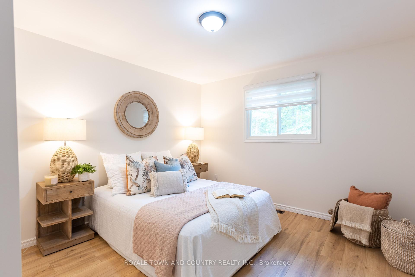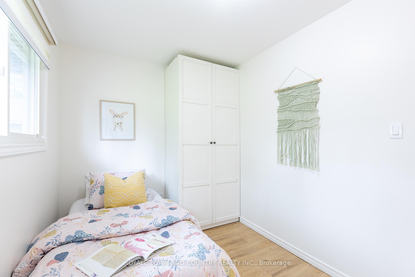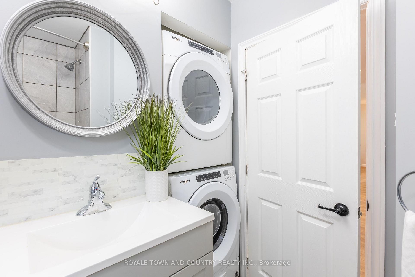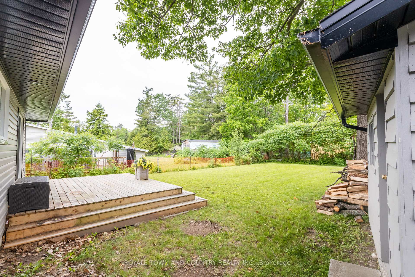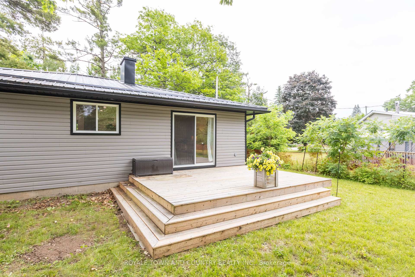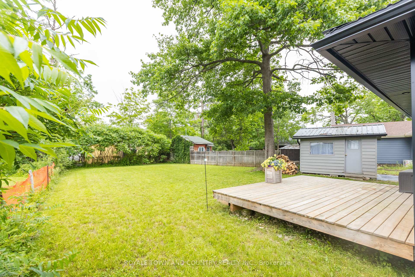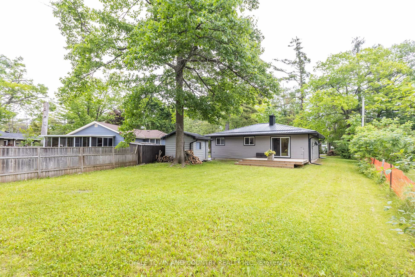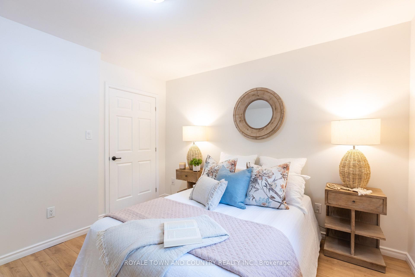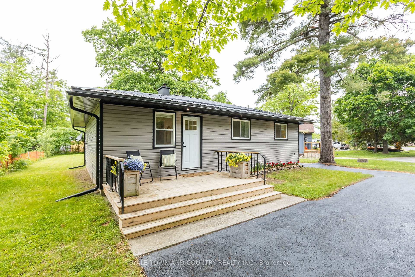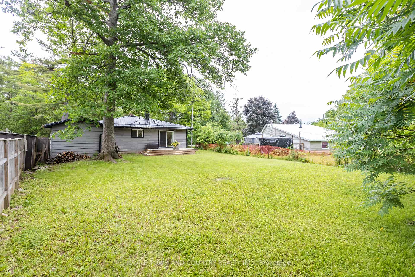$484,900
Available - For Sale
Listing ID: X12235908
9 Parkhill Driv , Kawartha Lakes, K0M 1N0, Kawartha Lakes
| If you're looking to slow down in a beautiful lakeside community, then this is the property for you! This warm and cozy bungalow has everything you need. Walk into this inviting home with a large gorgeous wood burning fireplace as the centrepiece of your living space. Forced air propane heat and central air will keep you comfortable all year round. This 3 bedroom, 1 bath has been freshly painted from top to bottom. Use the 3 season outbuilding as a hobby shop, bunkie or an office. Enjoy some unwind time on your front porch or on your large back deck overlooking your beautiful yard with mature trees all around. Maintenance free steel roof and vinyl siding, circular driveway with ample parking. Short drive to Fenelon Falls for all your shopping needs and just steps away from the sandy shores of Sturgeon Lake. |
| Price | $484,900 |
| Taxes: | $1787.18 |
| Assessment Year: | 2025 |
| Occupancy: | Vacant |
| Address: | 9 Parkhill Driv , Kawartha Lakes, K0M 1N0, Kawartha Lakes |
| Acreage: | < .50 |
| Directions/Cross Streets: | Hickory Beach Road & Parkhill Drive |
| Rooms: | 6 |
| Bedrooms: | 3 |
| Bedrooms +: | 0 |
| Family Room: | T |
| Basement: | Crawl Space |
| Level/Floor | Room | Length(ft) | Width(ft) | Descriptions | |
| Room 1 | Main | Foyer | 11.15 | 7.77 | |
| Room 2 | Main | Living Ro | 21.39 | 13.81 | Fireplace, W/O To Deck |
| Room 3 | Main | Kitchen | 17.48 | 9.45 | |
| Room 4 | Main | Primary B | 13.68 | 11.81 | |
| Room 5 | Main | Bedroom 2 | 13.68 | 9.45 | |
| Room 6 | Main | Bedroom 3 | 11.81 | 7.87 | |
| Room 7 | Main | Bathroom | 7.71 | 7.31 | 3 Pc Bath |
| Washroom Type | No. of Pieces | Level |
| Washroom Type 1 | 3 | Main |
| Washroom Type 2 | 0 | |
| Washroom Type 3 | 0 | |
| Washroom Type 4 | 0 | |
| Washroom Type 5 | 0 | |
| Washroom Type 6 | 3 | Main |
| Washroom Type 7 | 0 | |
| Washroom Type 8 | 0 | |
| Washroom Type 9 | 0 | |
| Washroom Type 10 | 0 |
| Total Area: | 0.00 |
| Approximatly Age: | 51-99 |
| Property Type: | Detached |
| Style: | Bungalow |
| Exterior: | Vinyl Siding |
| Garage Type: | None |
| (Parking/)Drive: | Circular D |
| Drive Parking Spaces: | 4 |
| Park #1 | |
| Parking Type: | Circular D |
| Park #2 | |
| Parking Type: | Circular D |
| Park #3 | |
| Parking Type: | Private |
| Pool: | None |
| Other Structures: | Shed |
| Approximatly Age: | 51-99 |
| Approximatly Square Footage: | 700-1100 |
| Property Features: | Beach, Golf |
| CAC Included: | N |
| Water Included: | N |
| Cabel TV Included: | N |
| Common Elements Included: | N |
| Heat Included: | N |
| Parking Included: | N |
| Condo Tax Included: | N |
| Building Insurance Included: | N |
| Fireplace/Stove: | Y |
| Heat Type: | Forced Air |
| Central Air Conditioning: | Central Air |
| Central Vac: | N |
| Laundry Level: | Syste |
| Ensuite Laundry: | F |
| Sewers: | Septic |
| Utilities-Hydro: | Y |
$
%
Years
This calculator is for demonstration purposes only. Always consult a professional
financial advisor before making personal financial decisions.
| Although the information displayed is believed to be accurate, no warranties or representations are made of any kind. |
| ROYALE TOWN AND COUNTRY REALTY INC. |
|
|

Wally Islam
Real Estate Broker
Dir:
416-949-2626
Bus:
416-293-8500
Fax:
905-913-8585
| Book Showing | Email a Friend |
Jump To:
At a Glance:
| Type: | Freehold - Detached |
| Area: | Kawartha Lakes |
| Municipality: | Kawartha Lakes |
| Neighbourhood: | Fenelon Falls |
| Style: | Bungalow |
| Approximate Age: | 51-99 |
| Tax: | $1,787.18 |
| Beds: | 3 |
| Baths: | 1 |
| Fireplace: | Y |
| Pool: | None |
Locatin Map:
Payment Calculator:
