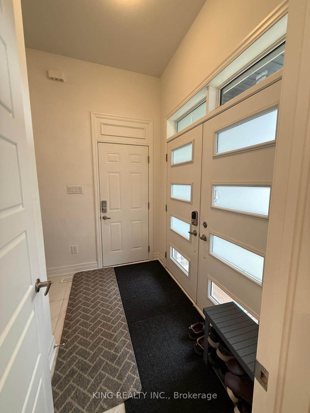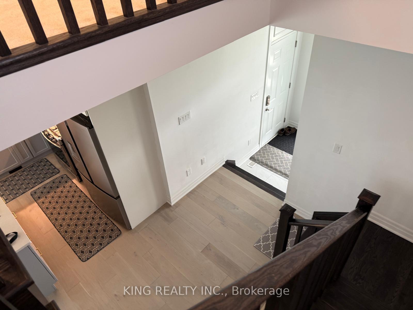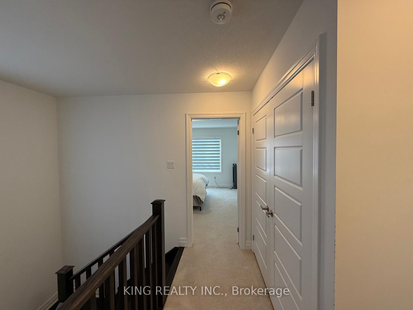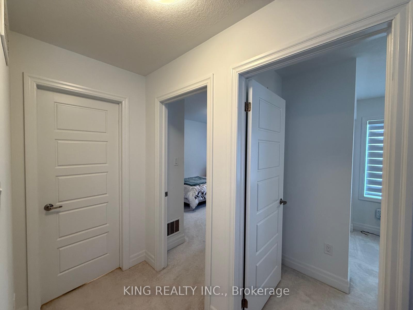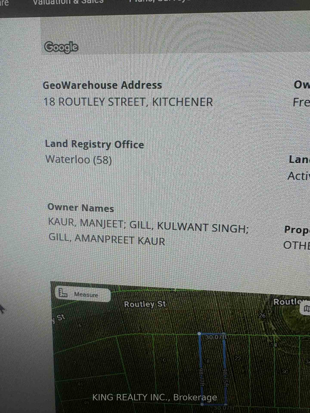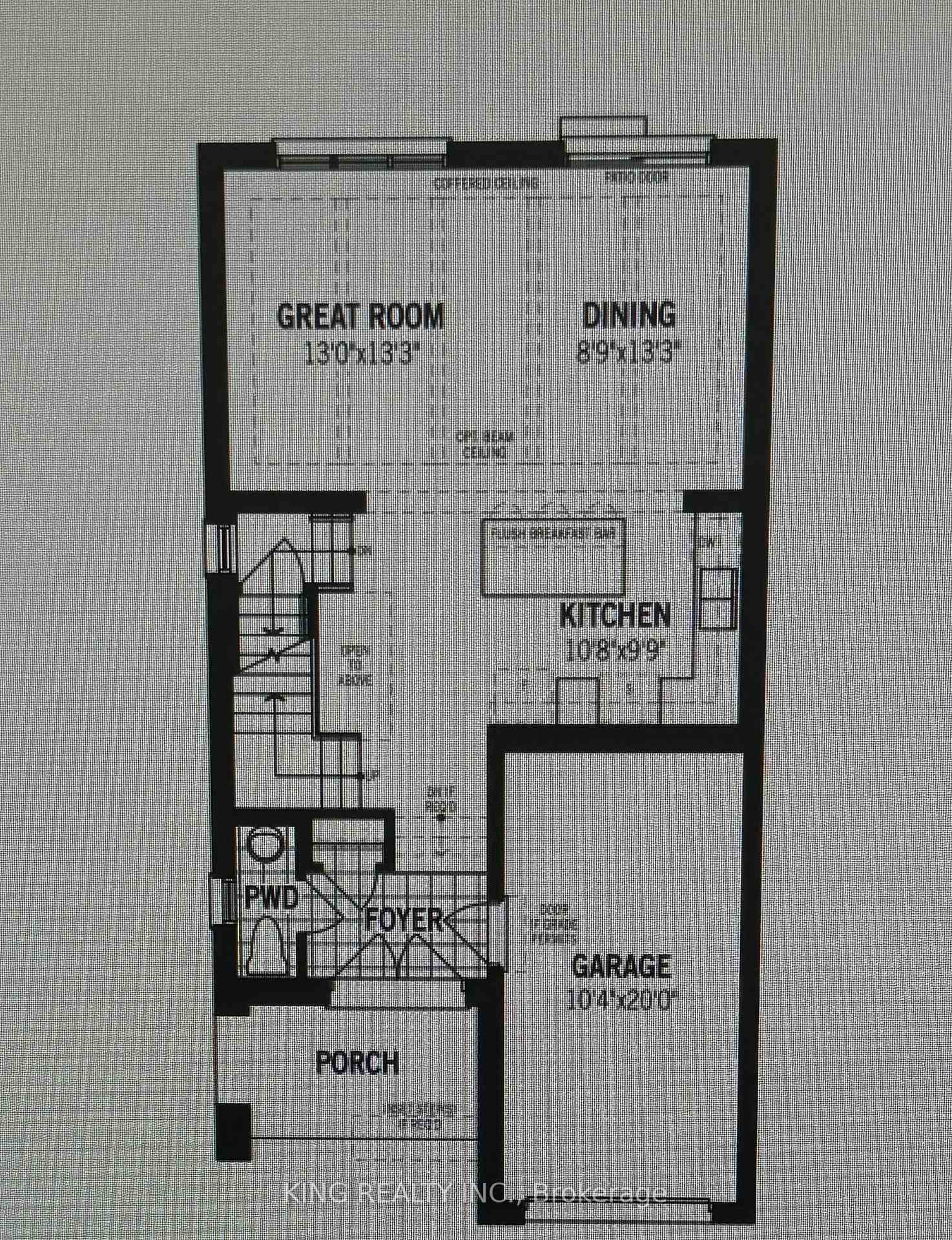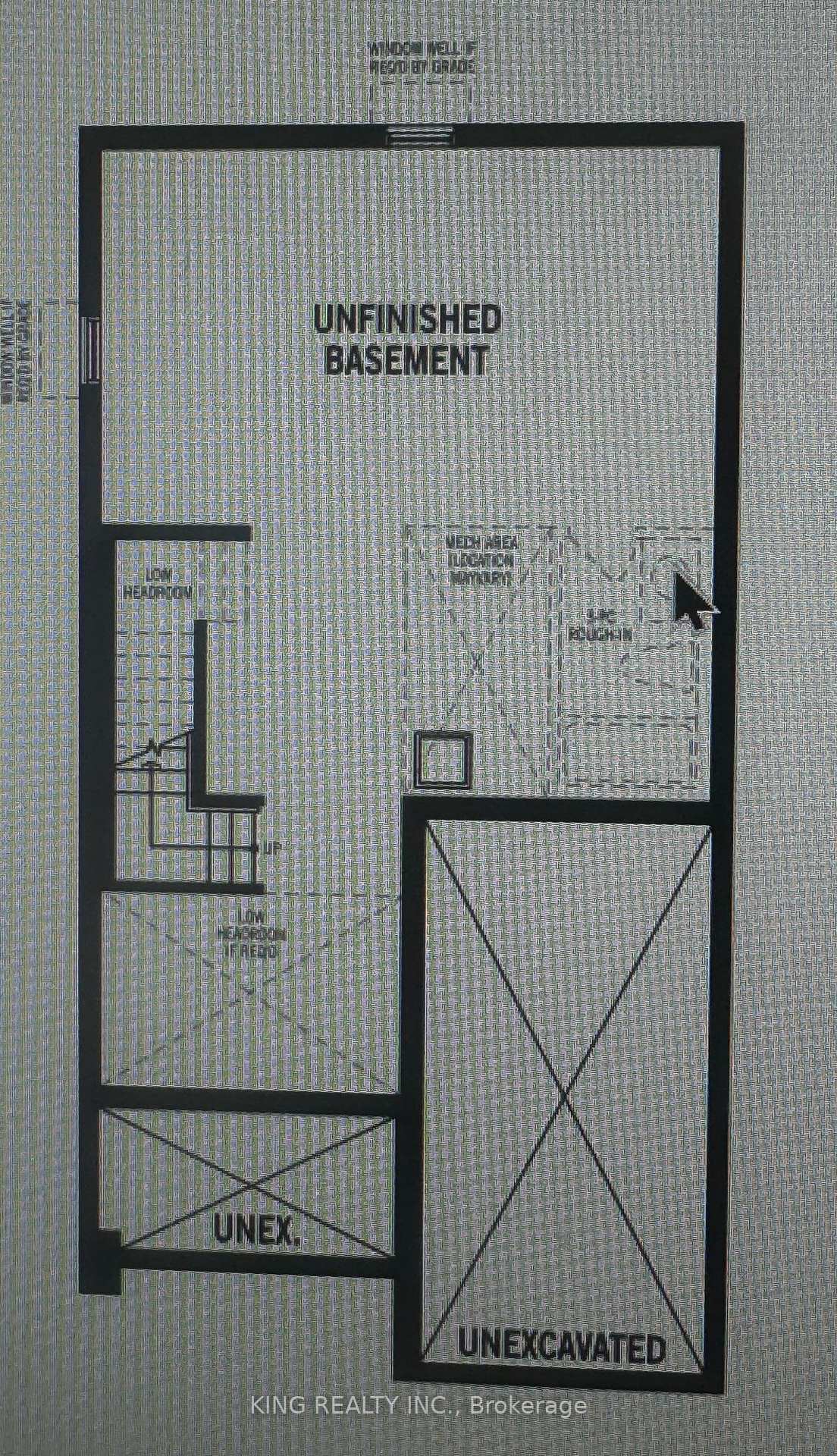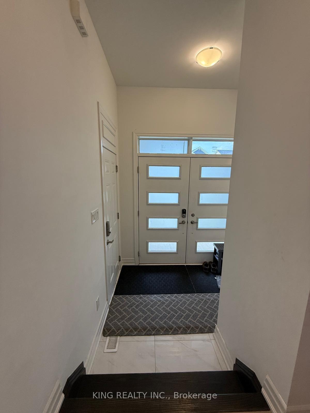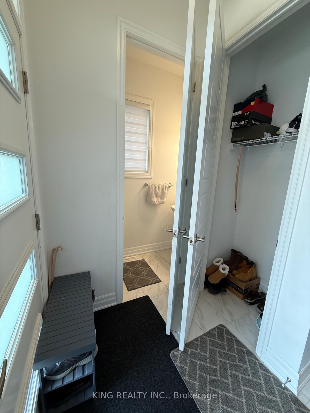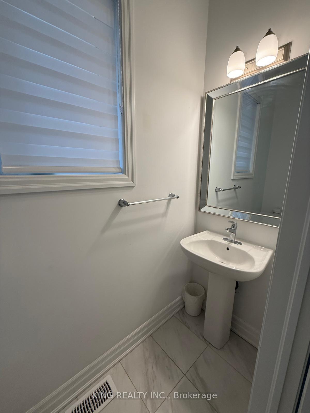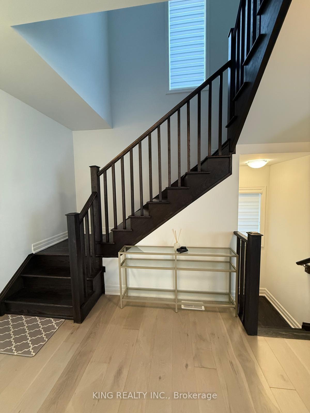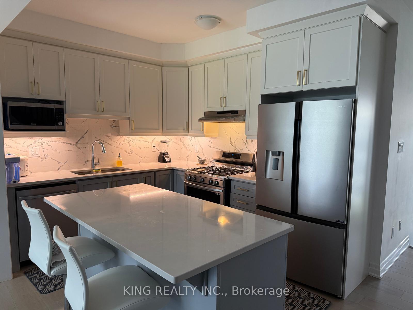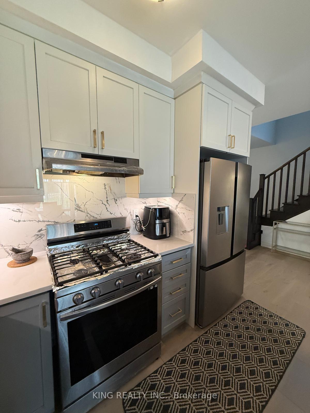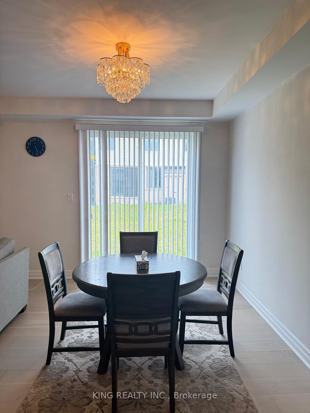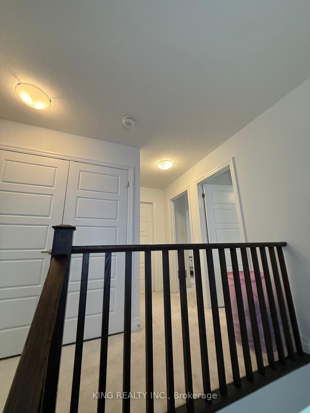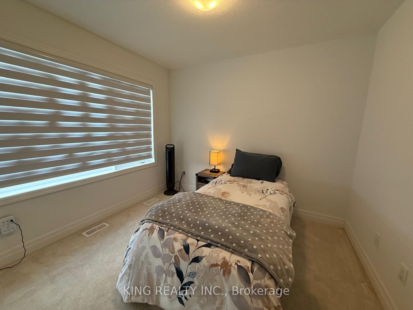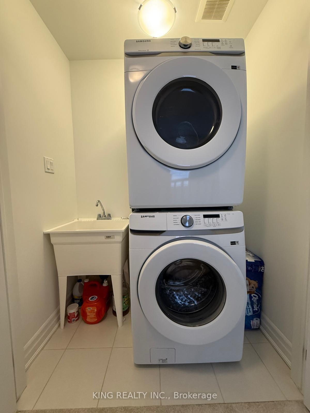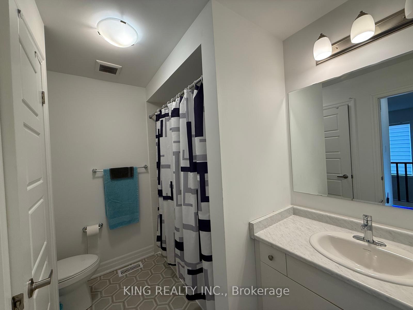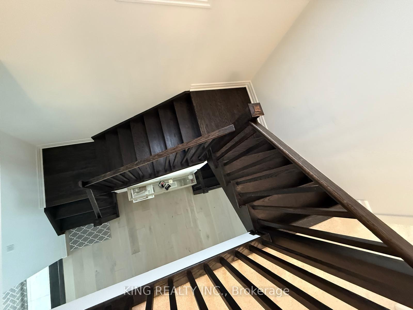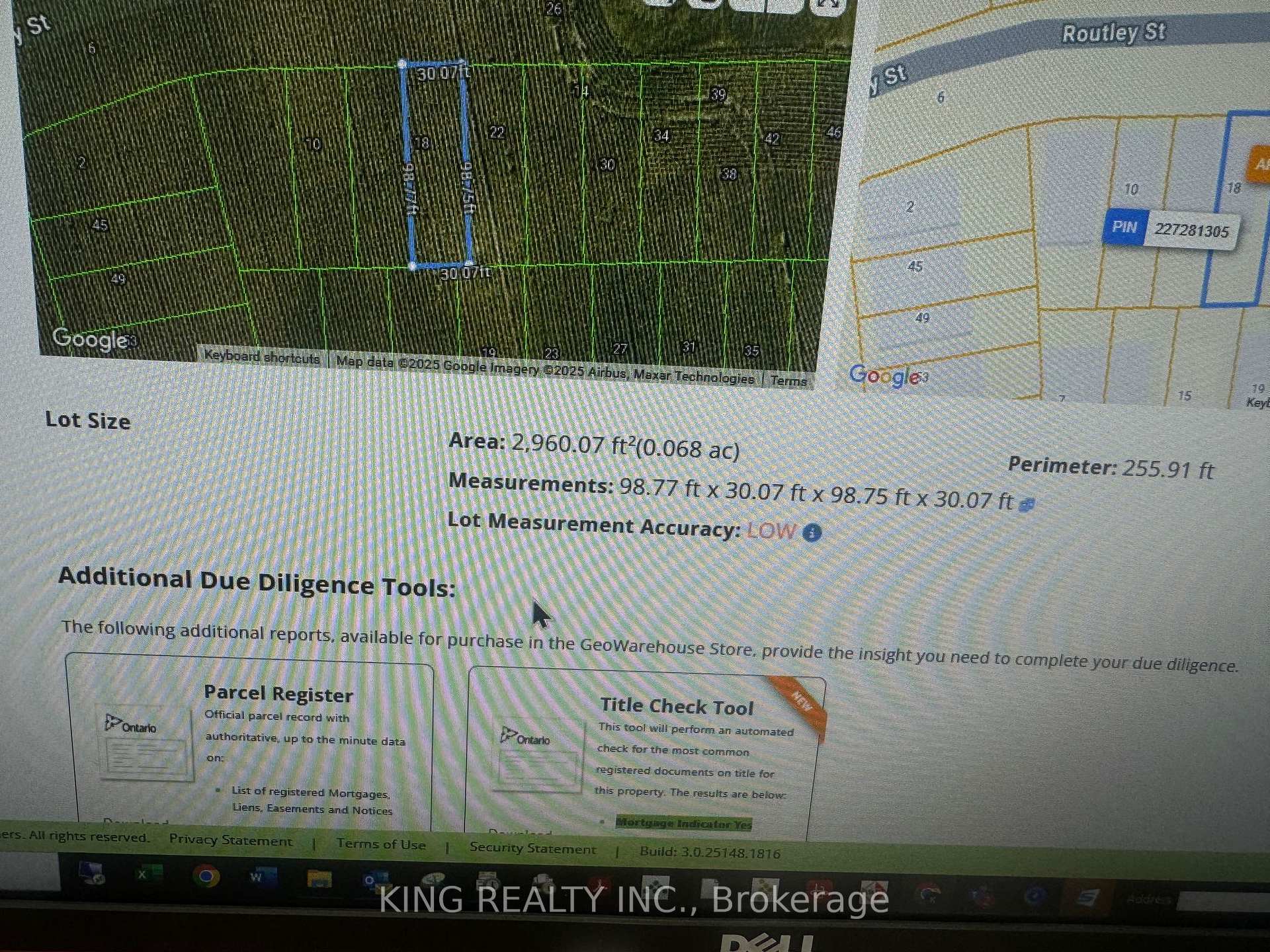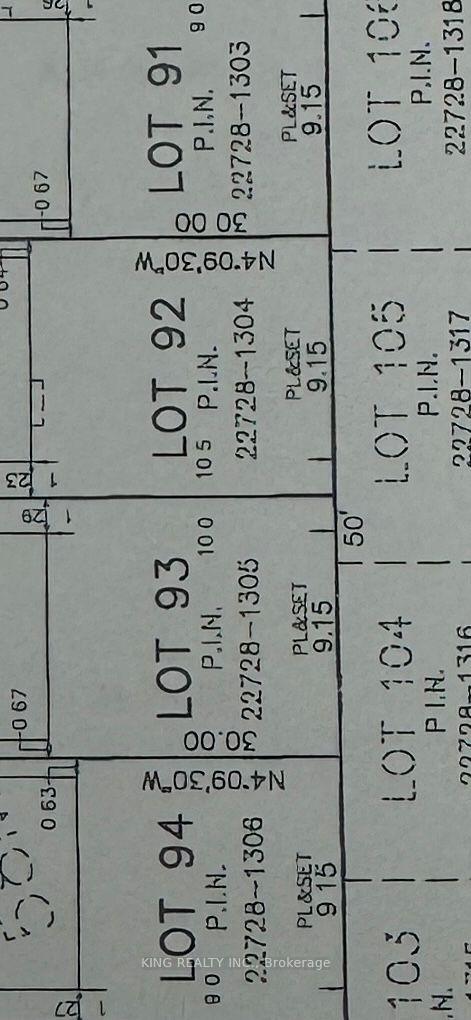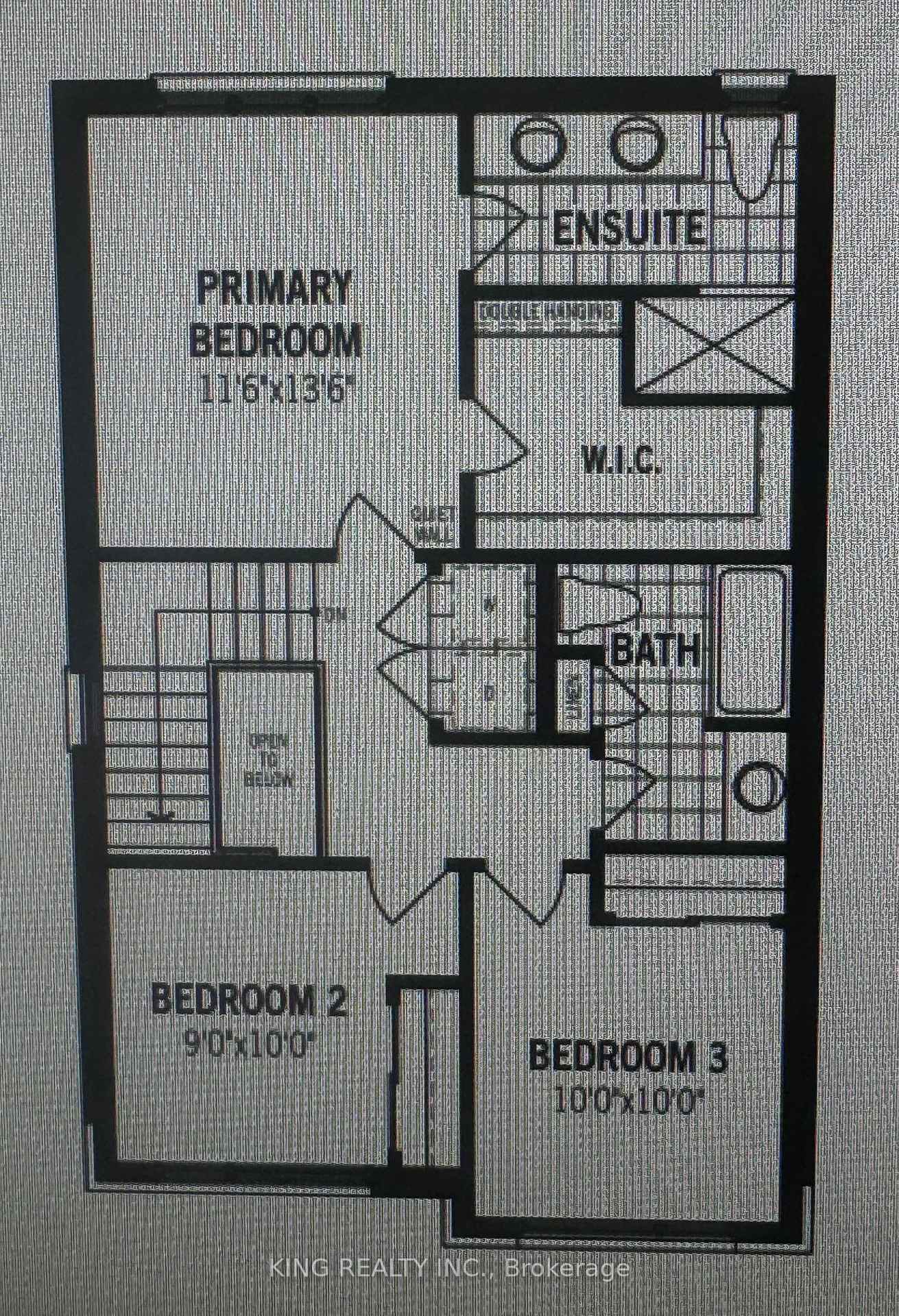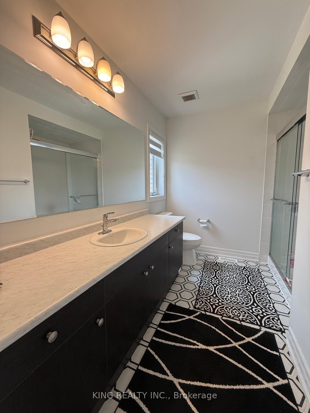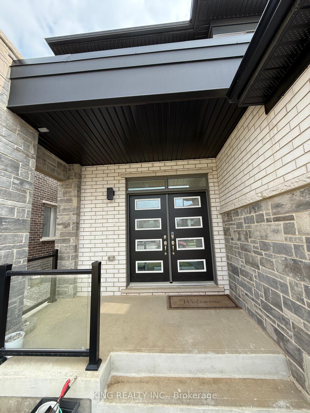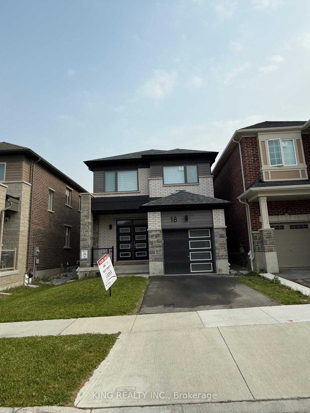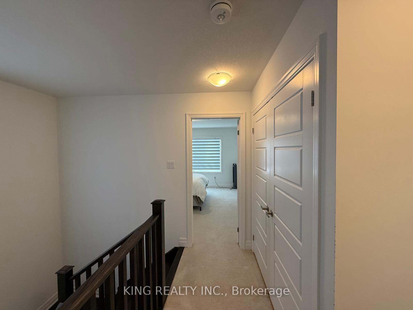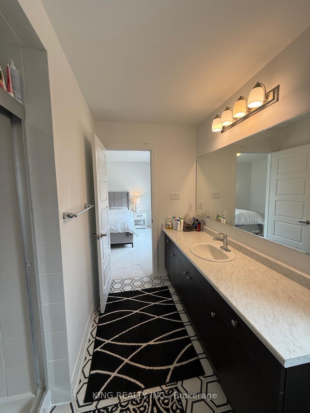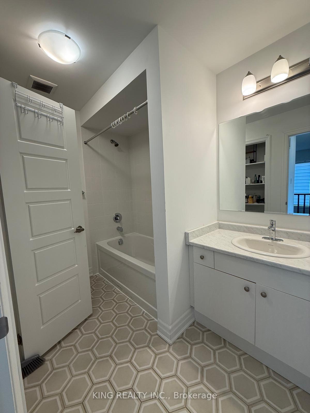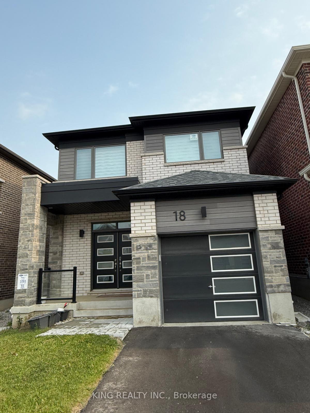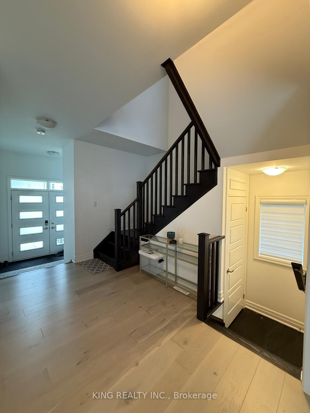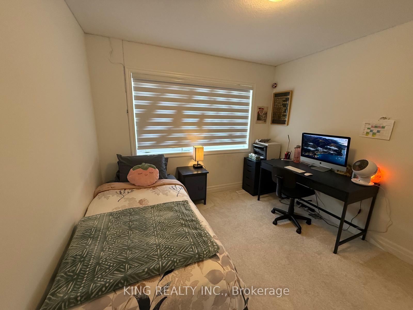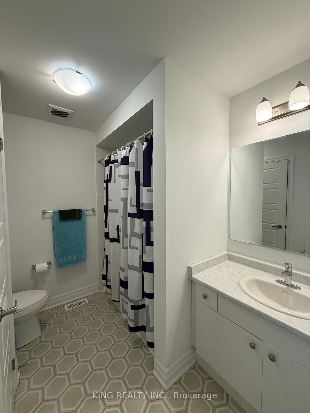$899,000
Available - For Sale
Listing ID: X12235905
18 Routley Stre , Kitchener, N2R 0S2, Waterloo
| Welcome to 18 Routley Street, this home sits in the highly desired family friendly community of Huron Park that is a Highly Demanded and Fast Developing Community In Kitchener. This 1524 Sq ft home offers open concept living with 3 bedrooms, 2 1/2 bathrooms and many desirable upgrades, giving the perfect blend of modern living and comfort. As you enter the front door you walk into a foyer looking over the main floor featuring open concept living/dining filled with plenty of natural sunlight. Hard wood flooring throughout the main level leads you past the kitchen into the family/living area to the dining area which looks into the back yard. The kitchen is finished with d/b sink, Valance Lights, modern cabinetry with backsplash and quartz counter tops & stainless-steel appliances. The spacious living area is flooded with natural light. A powder room on the main floor and access to the garage completes the main floor. The second floor offers 3 bedrooms, main bath and laundry space. The spacious primary bedroom features a large walk-in closet, view of the backyard and a luxurious ensuite with large glass standing shower and single sink vanity. The unfinished basement is waiting for your finishing touches to add extra living space with a family room and has a 3-piece rough-in for future bathroom. Some of the many upgrades include 9 ceilings on the main, Hardwood Stairs, upgraded interior trim, water line to fridge, hard wood flooring, custom window blinds & much, much more. The large back yard is a great space for kids & pets. Conveniently located close to shopping & dining, 401 access, don't miss this opportunity to make this stunning house your home! |
| Price | $899,000 |
| Taxes: | $5140.61 |
| Occupancy: | Owner |
| Address: | 18 Routley Stre , Kitchener, N2R 0S2, Waterloo |
| Directions/Cross Streets: | Bleams Rd/ Forestwalk St. |
| Rooms: | 9 |
| Bedrooms: | 3 |
| Bedrooms +: | 0 |
| Family Room: | T |
| Basement: | Unfinished |
| Level/Floor | Room | Length(ft) | Width(ft) | Descriptions | |
| Room 1 | Main | Great Roo | 12.99 | 13.28 | Open Concept, Combined w/Dining, Beamed Ceilings |
| Room 2 | Main | Dining Ro | 8.89 | 13.28 | Combined w/Great Rm, W/O To Patio |
| Room 3 | Main | Kitchen | 10.79 | 9.91 | B/I Appliances, Breakfast Bar, Backsplash |
| Room 4 | Second | Primary B | 11.61 | 13.61 | 4 Pc Ensuite, Walk-In Closet(s), Large Window |
| Room 5 | Second | Bedroom 2 | 8.99 | 10 | B/I Closet, Broadloom, Window |
| Room 6 | Second | Bedroom 3 | 10 | 10 | Cedar Closet(s), Broadloom, Window |
| Washroom Type | No. of Pieces | Level |
| Washroom Type 1 | 2 | Main |
| Washroom Type 2 | 3 | Second |
| Washroom Type 3 | 4 | Second |
| Washroom Type 4 | 0 | |
| Washroom Type 5 | 0 |
| Total Area: | 0.00 |
| Property Type: | Detached |
| Style: | 2-Storey |
| Exterior: | Brick |
| Garage Type: | Attached |
| Drive Parking Spaces: | 1 |
| Pool: | None |
| Approximatly Square Footage: | 1500-2000 |
| CAC Included: | N |
| Water Included: | N |
| Cabel TV Included: | N |
| Common Elements Included: | N |
| Heat Included: | N |
| Parking Included: | N |
| Condo Tax Included: | N |
| Building Insurance Included: | N |
| Fireplace/Stove: | N |
| Heat Type: | Forced Air |
| Central Air Conditioning: | Central Air |
| Central Vac: | N |
| Laundry Level: | Syste |
| Ensuite Laundry: | F |
| Sewers: | Sewer |
$
%
Years
This calculator is for demonstration purposes only. Always consult a professional
financial advisor before making personal financial decisions.
| Although the information displayed is believed to be accurate, no warranties or representations are made of any kind. |
| KING REALTY INC. |
|
|

Wally Islam
Real Estate Broker
Dir:
416-949-2626
Bus:
416-293-8500
Fax:
905-913-8585
| Book Showing | Email a Friend |
Jump To:
At a Glance:
| Type: | Freehold - Detached |
| Area: | Waterloo |
| Municipality: | Kitchener |
| Neighbourhood: | Dufferin Grove |
| Style: | 2-Storey |
| Tax: | $5,140.61 |
| Beds: | 3 |
| Baths: | 3 |
| Fireplace: | N |
| Pool: | None |
Locatin Map:
Payment Calculator:
