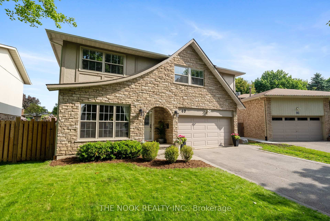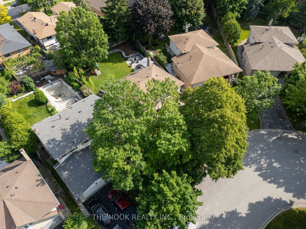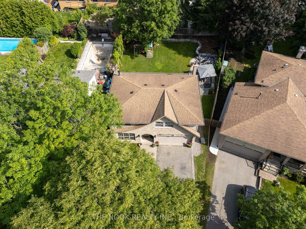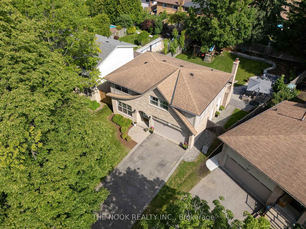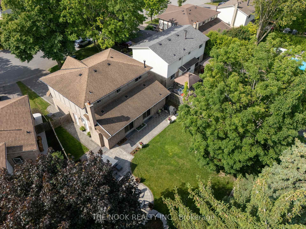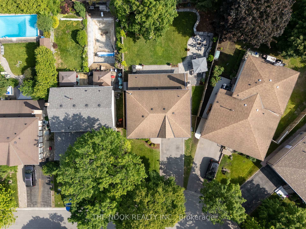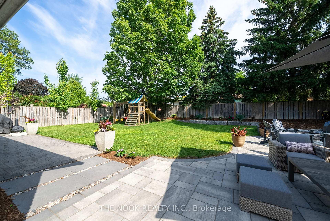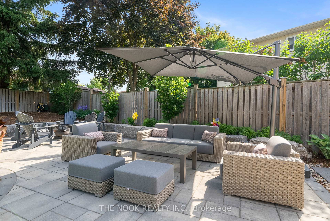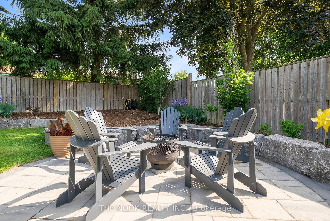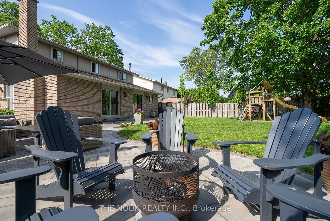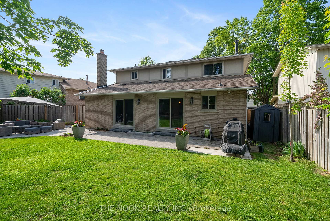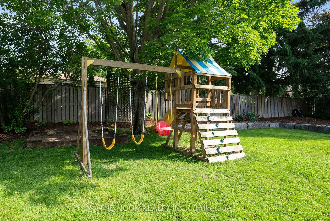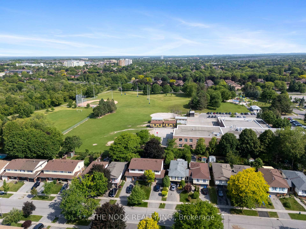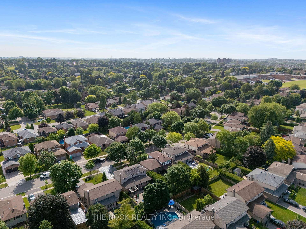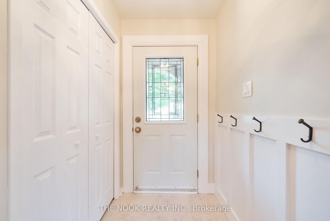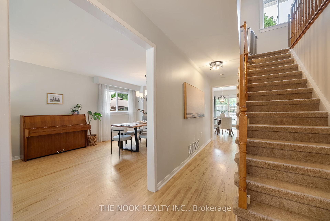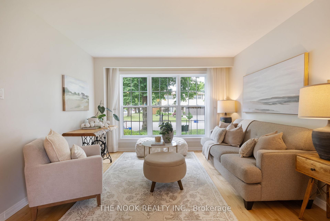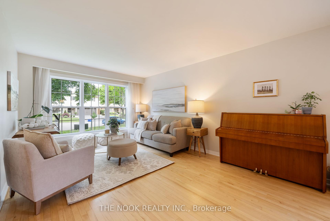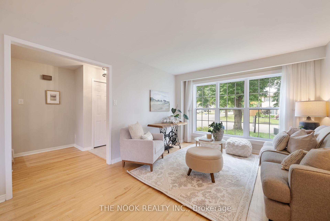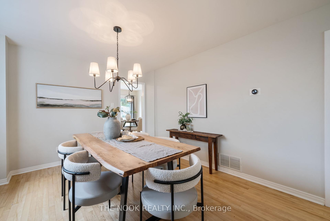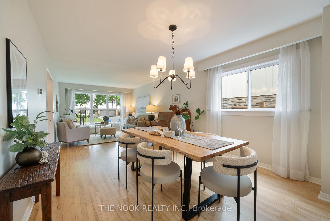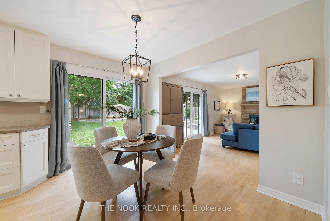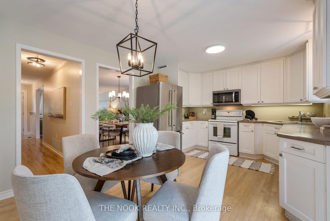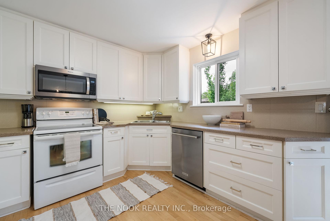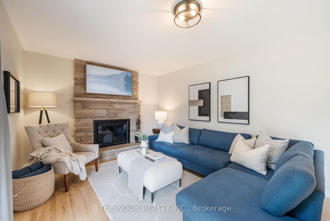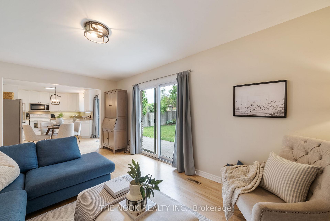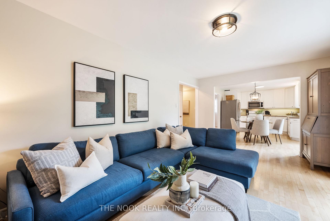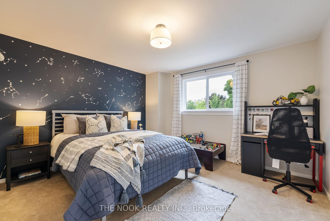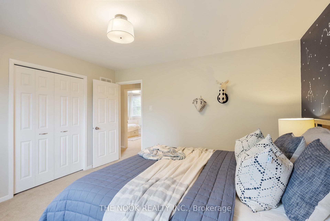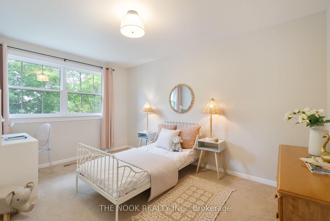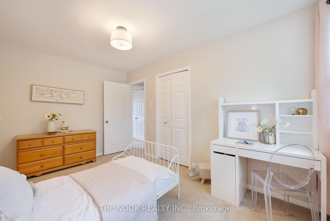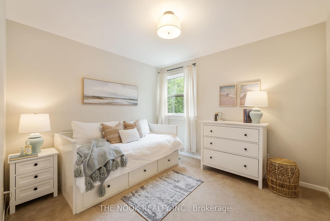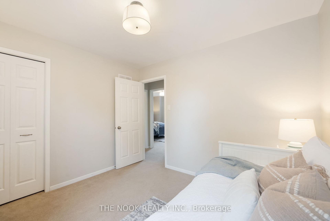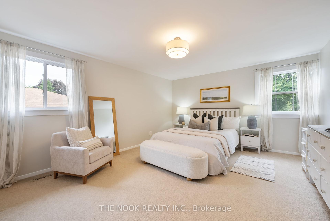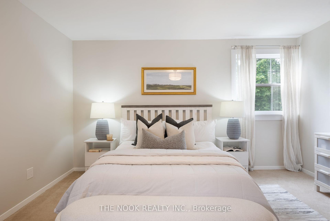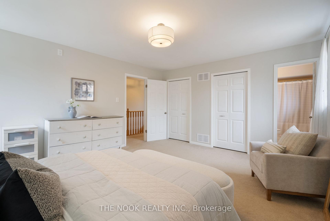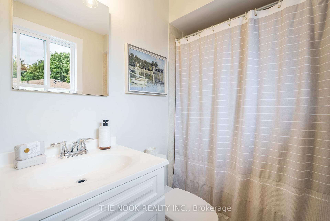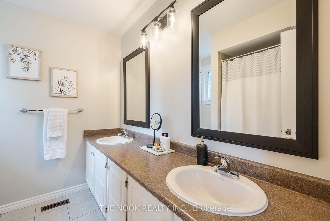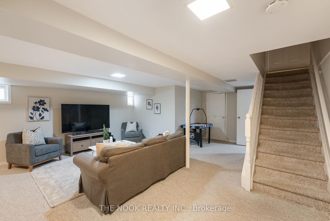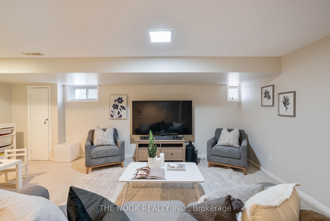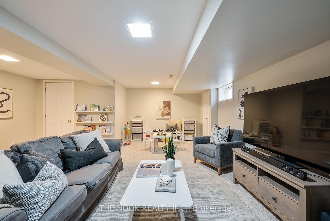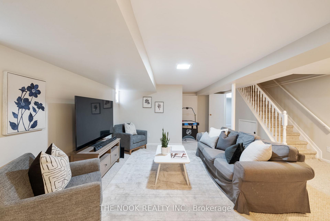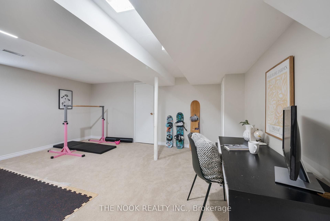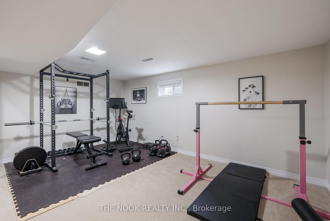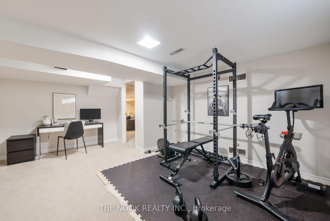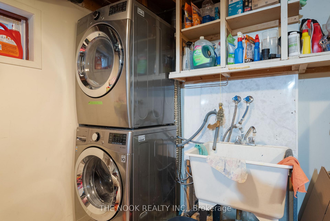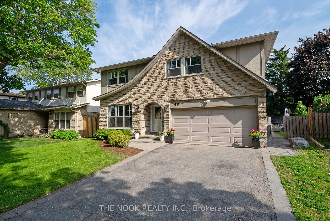$1,049,000
Available - For Sale
Listing ID: E12234664
40 Calder Cres , Whitby, L1N 6M3, Durham
| This gorgeous 4+1 bedroom, 3 bathroom family home sits on an exceptional lot on a quiet street in the heart Pringle Creek, one of Whitby's most sought after neighbourhoods. The open-concept main floor offers an inviting family and dining area with hardwood flooring, as well as a bright and spacious kitchen and living room, both with direct access to the absolutely stunning and fully landscaped backyard. Head upstairs to 4 spacious bedrooms, including a stunning primary bedroom with en suite and walk-in closet. The fully finished basement features a large rec room, an additional bedroom, and ample storage space. Upgrades and features include: all windows (spring 2021), furnace (March 2021) popcorn ceilings removed (2021), central vac (updated in 2023), updated 200 amp electrical with a 100 amp pony panel and 220V outlet for EV charging in garage (fall 2020), backyard landscaping (summer 2023), additional electrical updates including backyard and side outlets, (summer 2023), dishwasher (2023), microwave (2021), fridge (2022), washer and dryer (2024), irrigation system (new control panel 2022), garage door (2024), heated floors in mudroom, freshly painted throughout (2025), new light fixtures throughout (2025). Come see this absolute gem, perfectly located close to Catholic and public primary and secondary schools, shopping, transit, and restaurants! One of Whitby's finest! |
| Price | $1,049,000 |
| Taxes: | $7033.82 |
| Occupancy: | Owner |
| Address: | 40 Calder Cres , Whitby, L1N 6M3, Durham |
| Directions/Cross Streets: | Bradley & Anderson |
| Rooms: | 8 |
| Rooms +: | 1 |
| Bedrooms: | 4 |
| Bedrooms +: | 1 |
| Family Room: | T |
| Basement: | Finished |
| Level/Floor | Room | Length(ft) | Width(ft) | Descriptions | |
| Room 1 | Main | Living Ro | 26.57 | 11.48 | Hardwood Floor, Picture Window, Combined w/Dining |
| Room 2 | Main | Dining Ro | 26.57 | 11.48 | Hardwood Floor, Combined w/Living |
| Room 3 | Main | Kitchen | 17.06 | 11.15 | Hardwood Floor, Eat-in Kitchen, W/O To Patio |
| Room 4 | Main | Family Ro | 18.7 | 11.15 | Hardwood Floor, Fireplace, W/O To Yard |
| Room 5 | Second | Primary B | 16.73 | 13.78 | Broadloom, His and Hers Closets, 4 Pc Ensuite |
| Room 6 | Second | Bedroom 2 | 14.43 | 12.46 | Broadloom, Large Window, Closet |
| Room 7 | Second | Bedroom 3 | 9.84 | 9.51 | Broadloom, Closet |
| Room 8 | Second | Bedroom 4 | 10.82 | 10.17 | Broadloom, Closet |
| Washroom Type | No. of Pieces | Level |
| Washroom Type 1 | 5 | Second |
| Washroom Type 2 | 2 | Main |
| Washroom Type 3 | 4 | Second |
| Washroom Type 4 | 0 | |
| Washroom Type 5 | 0 |
| Total Area: | 0.00 |
| Property Type: | Detached |
| Style: | 2-Storey |
| Exterior: | Stone, Stucco (Plaster) |
| Garage Type: | Attached |
| (Parking/)Drive: | Private |
| Drive Parking Spaces: | 4 |
| Park #1 | |
| Parking Type: | Private |
| Park #2 | |
| Parking Type: | Private |
| Pool: | None |
| Approximatly Square Footage: | 2000-2500 |
| Property Features: | Public Trans, School |
| CAC Included: | N |
| Water Included: | N |
| Cabel TV Included: | N |
| Common Elements Included: | N |
| Heat Included: | N |
| Parking Included: | N |
| Condo Tax Included: | N |
| Building Insurance Included: | N |
| Fireplace/Stove: | Y |
| Heat Type: | Forced Air |
| Central Air Conditioning: | Central Air |
| Central Vac: | Y |
| Laundry Level: | Syste |
| Ensuite Laundry: | F |
| Sewers: | Sewer |
$
%
Years
This calculator is for demonstration purposes only. Always consult a professional
financial advisor before making personal financial decisions.
| Although the information displayed is believed to be accurate, no warranties or representations are made of any kind. |
| THE NOOK REALTY INC. |
|
|

Wally Islam
Real Estate Broker
Dir:
416-949-2626
Bus:
416-293-8500
Fax:
905-913-8585
| Virtual Tour | Book Showing | Email a Friend |
Jump To:
At a Glance:
| Type: | Freehold - Detached |
| Area: | Durham |
| Municipality: | Whitby |
| Neighbourhood: | Pringle Creek |
| Style: | 2-Storey |
| Tax: | $7,033.82 |
| Beds: | 4+1 |
| Baths: | 3 |
| Fireplace: | Y |
| Pool: | None |
Locatin Map:
Payment Calculator:
