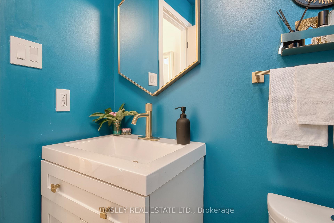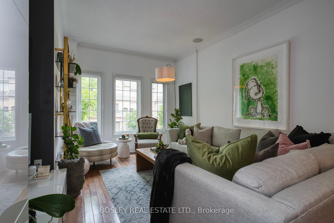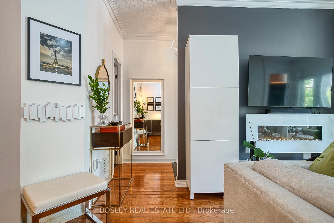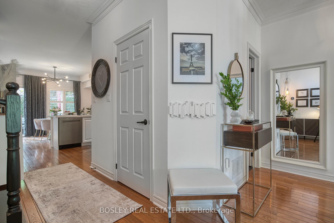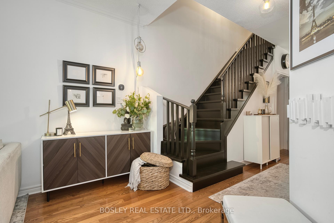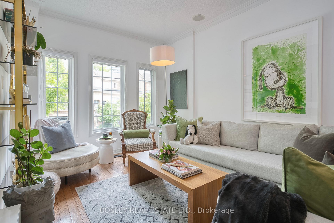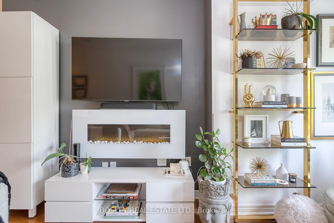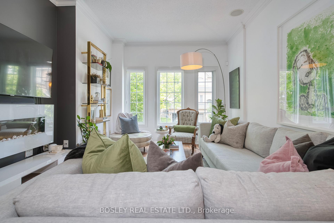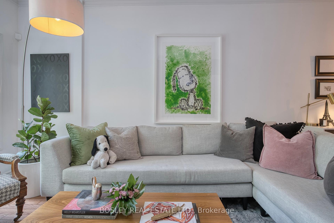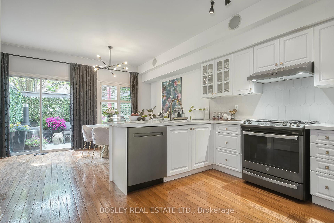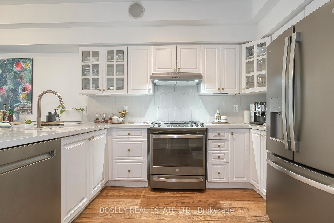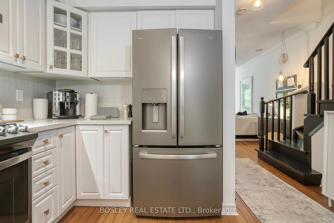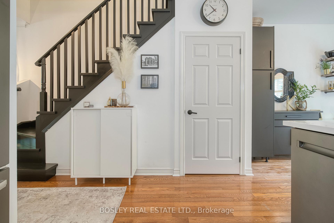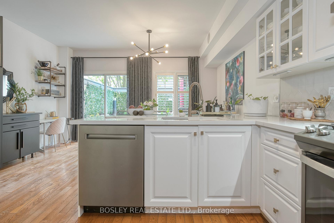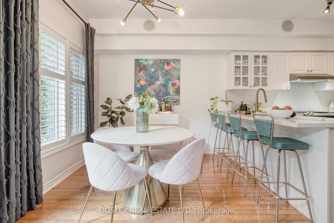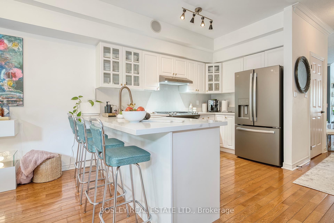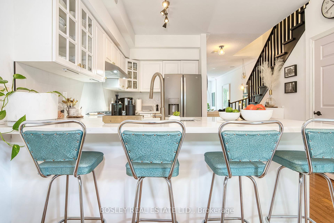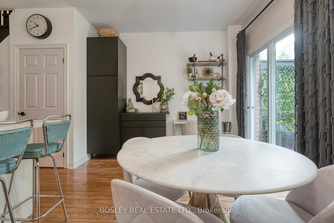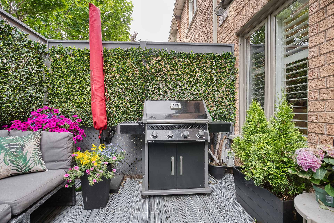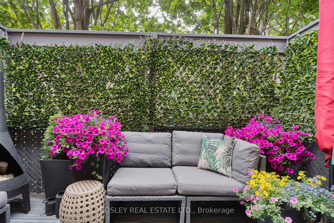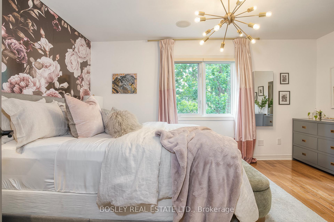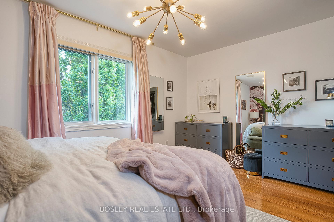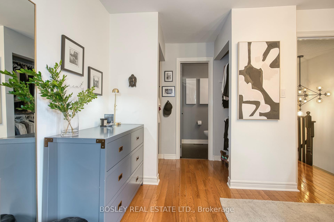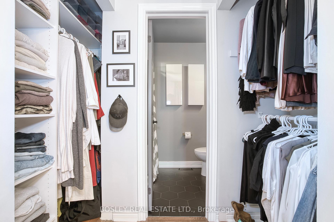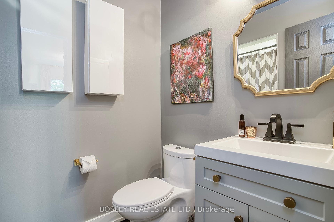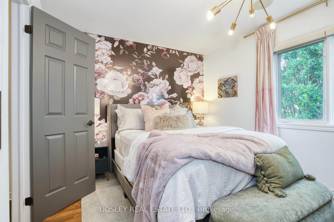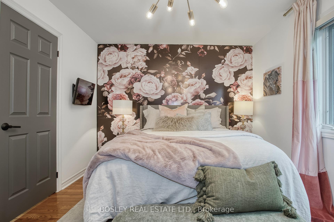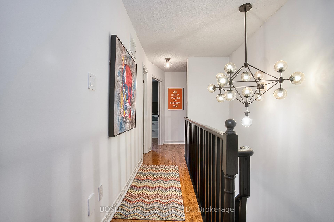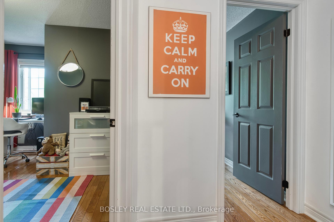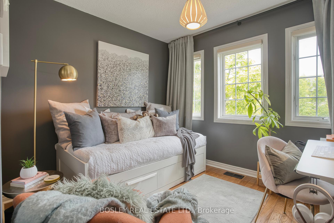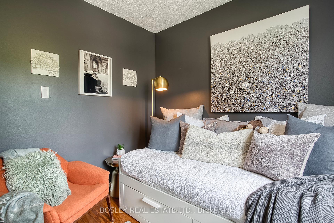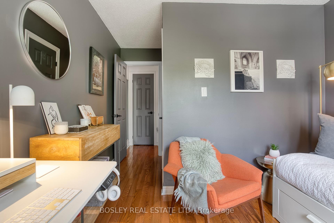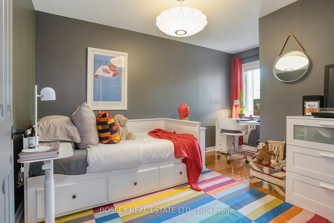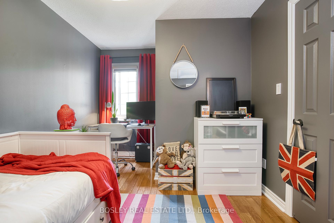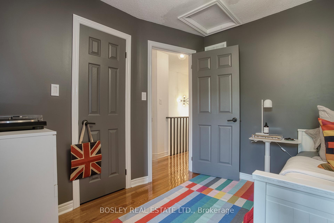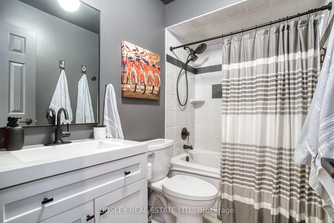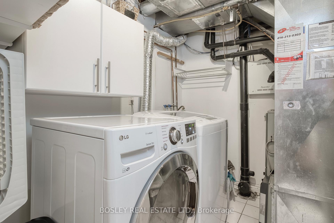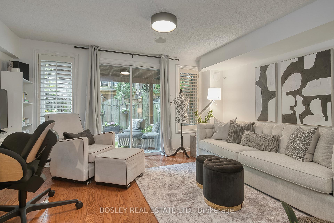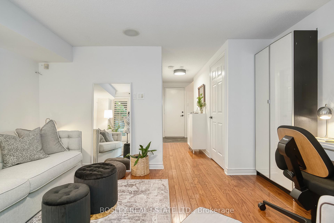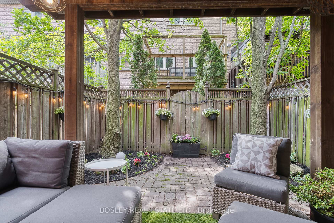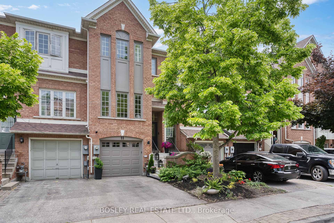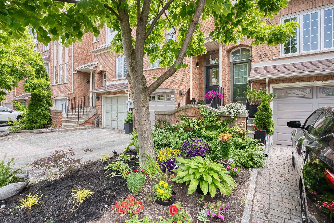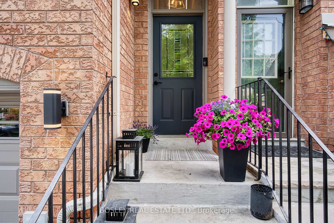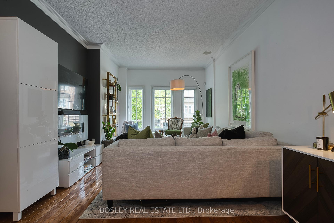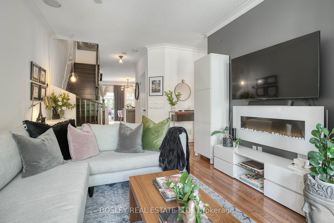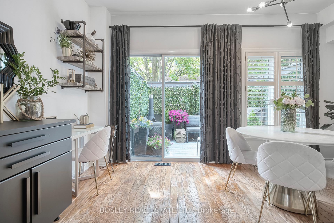$1,049,000
Available - For Sale
Listing ID: W12229277
11 Bluewater Cour , Toronto, M8V 4A7, Toronto
| Beautifully renovated freehold townhome tucked away on a quiet cul-de-sac in Mimico, just minutes from the lake and waterfront trails. This spacious and stylish home offers the perfect blend of comfort and functionality, with a thoughtfully designed layout and hardwood flooring throughout. The renovated eat-in kitchen features quartz countertops, ample cabinetry, and a walkout to a large deck. The bright living room includes an electric fireplace and a convenient main floor powder room, adding warmth and practicality to the space. Upstairs, you'll find three bedrooms, including a primary suite with a renovated 3-piece ensuite. All bathrooms in the home have been tastefully updated with modern finishes. The finished basement provides additional living space with a walkout to a yard and plenty of storage. The basement features a rough-in for a potential fourth bathroom. Additional highlights include central vacuum, a fully fenced backyard, and a deck walkout from the dining room. This fabulous location offers incredible convenience steps to the lake, parks, and 24-hour TTC, with easy access to the Gardiner and QEW. An excellent opportunity to invest in the vibrant South Etobicoke lifestyle ideal for families, professionals, or those looking for turnkey living in a sought-after community. |
| Price | $1,049,000 |
| Taxes: | $4848.78 |
| Occupancy: | Owner |
| Address: | 11 Bluewater Cour , Toronto, M8V 4A7, Toronto |
| Directions/Cross Streets: | Lakeshore and Parklawn |
| Rooms: | 8 |
| Bedrooms: | 3 |
| Bedrooms +: | 0 |
| Family Room: | T |
| Basement: | None |
| Level/Floor | Room | Length(ft) | Width(ft) | Descriptions | |
| Room 1 | Main | Living Ro | 19.84 | 11.09 | Hardwood Floor, Electric Fireplace, Crown Moulding |
| Room 2 | Main | Kitchen | 11.51 | 11.68 | Hardwood Floor, Quartz Counter, Stainless Steel Appl |
| Room 3 | Main | Dining Ro | 8.33 | 14.99 | Hardwood Floor, Window, W/O To Deck |
| Room 4 | Second | Primary B | 10.17 | 14.99 | Hardwood Floor, Walk-In Closet(s), 3 Pc Ensuite |
| Room 5 | Second | Bedroom | 13.48 | 9.25 | Hardwood Floor, Closet, Window |
| Room 6 | Second | Bedroom | 8.99 | 10.07 | Hardwood Floor, Closet, Window |
| Room 7 | Basement | Family Ro | 11.25 | 13.84 | Hardwood Floor, Window, W/O To Yard |
| Washroom Type | No. of Pieces | Level |
| Washroom Type 1 | 2 | Second |
| Washroom Type 2 | 3 | Third |
| Washroom Type 3 | 4 | Third |
| Washroom Type 4 | 0 | |
| Washroom Type 5 | 0 |
| Total Area: | 0.00 |
| Approximatly Age: | 16-30 |
| Property Type: | Att/Row/Townhouse |
| Style: | 3-Storey |
| Exterior: | Brick Front |
| Garage Type: | Attached |
| (Parking/)Drive: | Private |
| Drive Parking Spaces: | 1 |
| Park #1 | |
| Parking Type: | Private |
| Park #2 | |
| Parking Type: | Private |
| Pool: | None |
| Approximatly Age: | 16-30 |
| Approximatly Square Footage: | 1500-2000 |
| Property Features: | Fenced Yard, Lake/Pond |
| CAC Included: | N |
| Water Included: | N |
| Cabel TV Included: | N |
| Common Elements Included: | N |
| Heat Included: | N |
| Parking Included: | N |
| Condo Tax Included: | N |
| Building Insurance Included: | N |
| Fireplace/Stove: | Y |
| Heat Type: | Forced Air |
| Central Air Conditioning: | Central Air |
| Central Vac: | Y |
| Laundry Level: | Syste |
| Ensuite Laundry: | F |
| Sewers: | Sewer |
$
%
Years
This calculator is for demonstration purposes only. Always consult a professional
financial advisor before making personal financial decisions.
| Although the information displayed is believed to be accurate, no warranties or representations are made of any kind. |
| BOSLEY REAL ESTATE LTD. |
|
|

Wally Islam
Real Estate Broker
Dir:
416-949-2626
Bus:
416-293-8500
Fax:
905-913-8585
| Virtual Tour | Book Showing | Email a Friend |
Jump To:
At a Glance:
| Type: | Freehold - Att/Row/Townhouse |
| Area: | Toronto |
| Municipality: | Toronto W06 |
| Neighbourhood: | Mimico |
| Style: | 3-Storey |
| Approximate Age: | 16-30 |
| Tax: | $4,848.78 |
| Beds: | 3 |
| Baths: | 3 |
| Fireplace: | Y |
| Pool: | None |
Locatin Map:
Payment Calculator:
