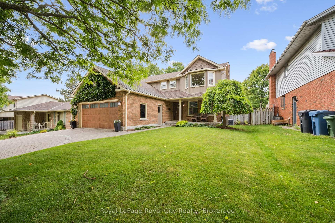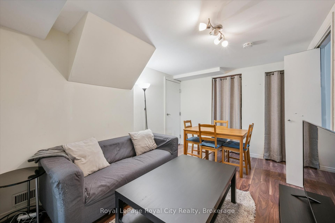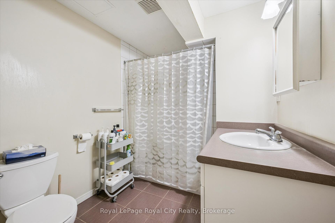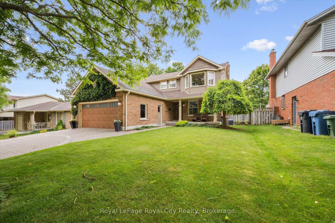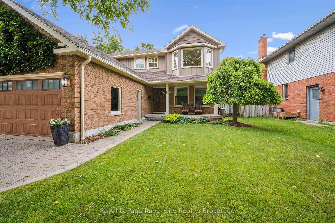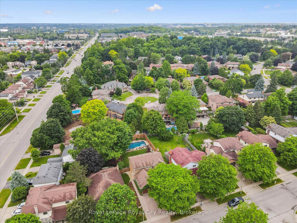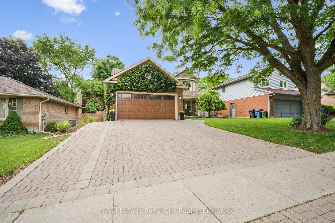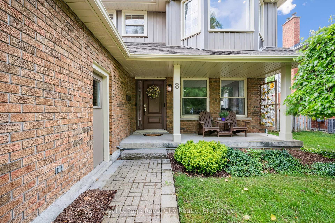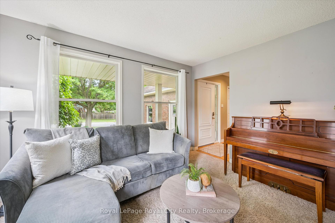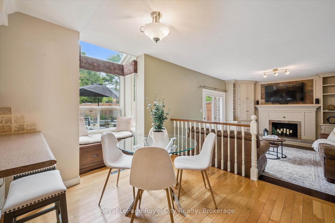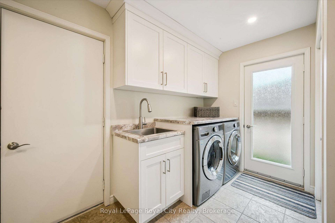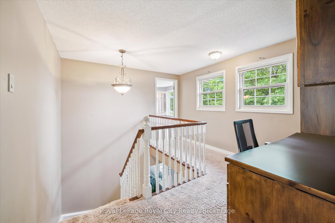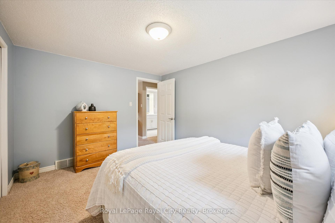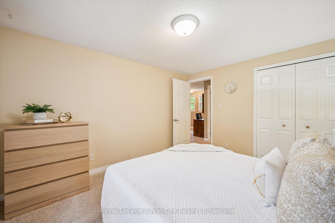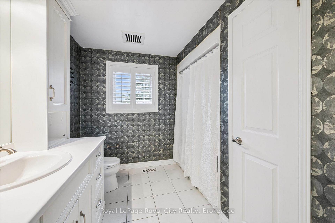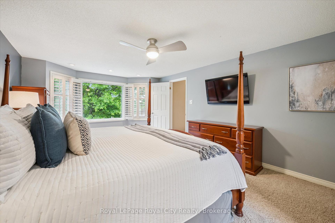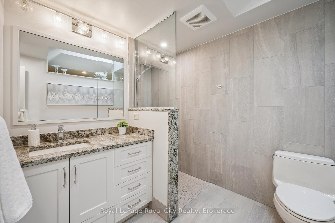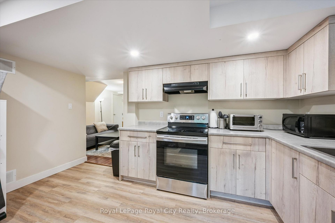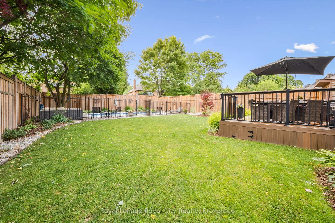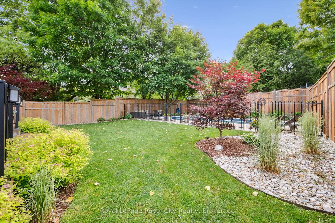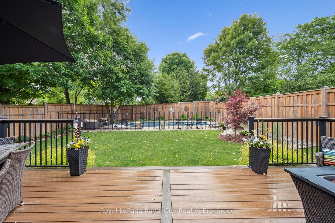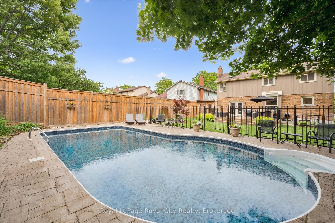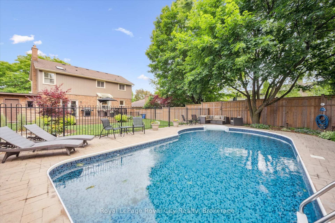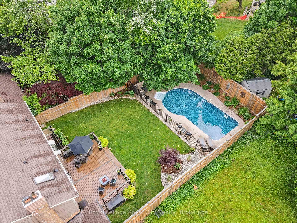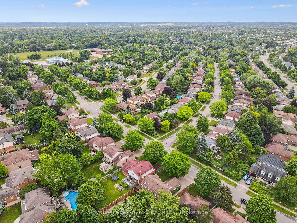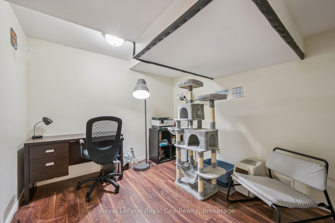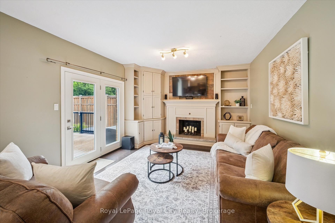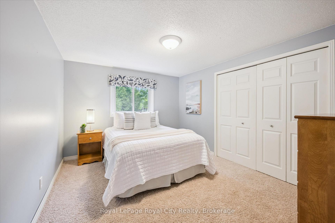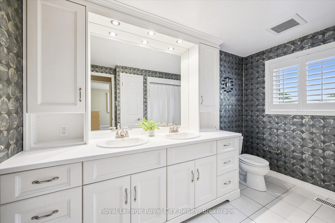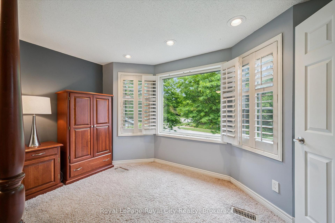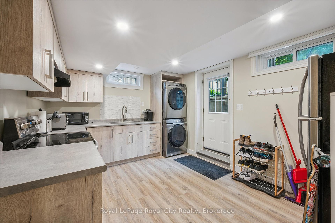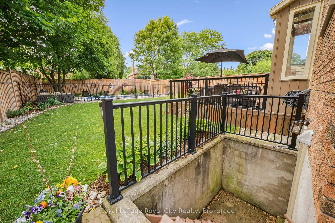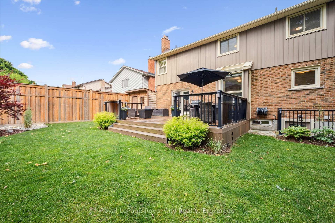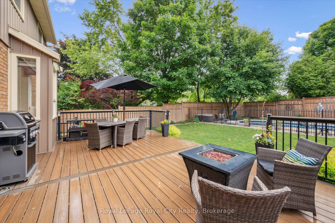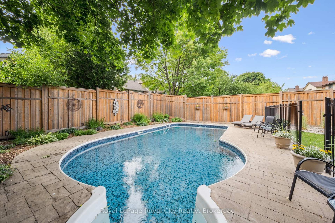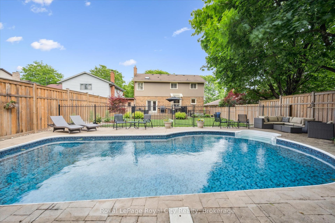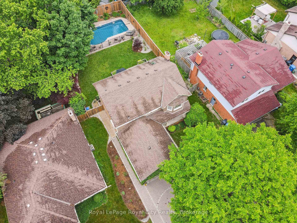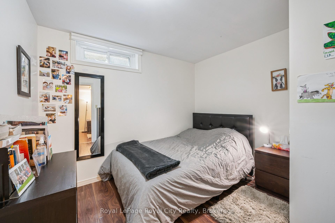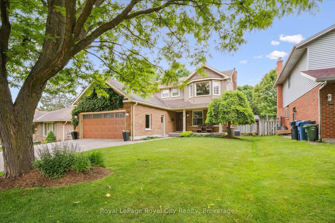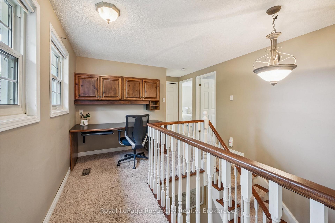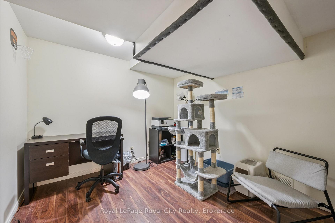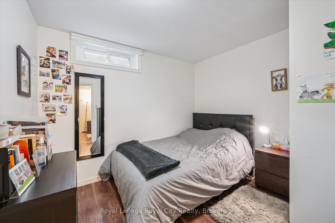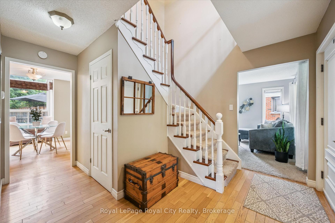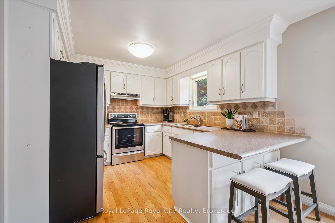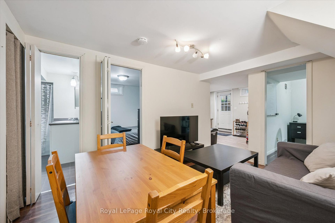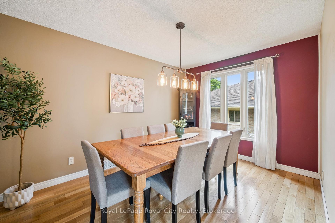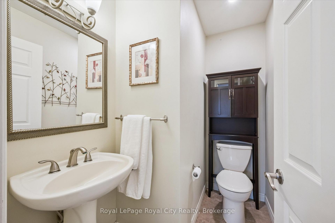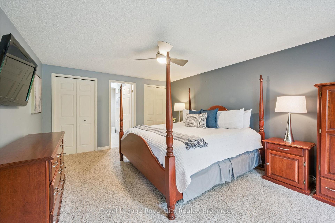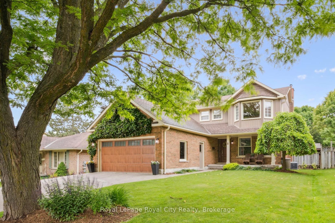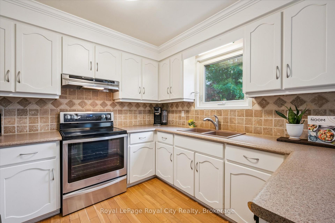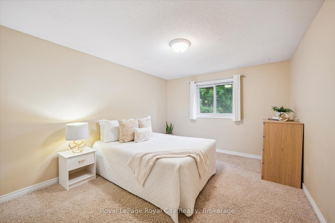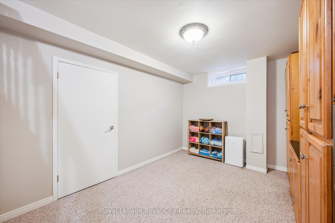$1,199,900
Available - For Sale
Listing ID: X12235308
8 Youngman Driv , Guelph, N1G 4M2, Wellington
| Set in the heart of Guelph's desirable Kortright West neighbourhood, 8 Youngman Drive is a thoughtfully updated family home offering an accessory 1-bed apartment & charming inground pool. With three excellent schools just a short walk away & countless amenities and UoG nearby, this location presents exceptional convenience with a warm community feel. Just minutes from Preservation Park & its network of scenic walking trails. Lovingly owned & cared for by the same family for the past 31 years, this home has great bones, a functional layout, & room to grow. The welcoming main floor features a large foyer and updated laundry room (2023) with custom cabinetry, garage access, side yard access, & a 3pc bath. Upstairs, you'll find three generous bedrooms, including a spacious primary with a bay window, walk-in and additional closet, and a beautifully updated 3pc ensuite (2022). One of the homes greatest assets is its legal 1-bedroom accessory apartment, complete with a den, separate entrance, in-suite laundry, and updated kitchen (2023). Currently rented month-to-month at $1,800/m , the suite offers flexibility & additional income. This private backyard escape is centered around the gorgeous inground pool, visible and inviting whether you're outside or relaxing indoors. Surrounded by greenspace for kids and pets to play, a large composite deck (2021), shed/pool house, beautifully maintained gardens & lawns, and landscape lighting, its the perfect space to relax or entertain. The curb appeal shines with updated fascia, soffits, siding, and garage door (2024), interlock driveway (2018), and meticulous landscaping. Extras include: 200 amp electrical panel (2023), newer furnace (2019), roof (approx 10 yr). Please see supplements for list of features & updates. This is the ideal home for families looking to plant roots, grow, and enjoy all that it has to offer! |
| Price | $1,199,900 |
| Taxes: | $8544.00 |
| Assessment Year: | 2024 |
| Occupancy: | Owner+T |
| Address: | 8 Youngman Driv , Guelph, N1G 4M2, Wellington |
| Directions/Cross Streets: | Edinburgh Rd S and Stone Rd. |
| Rooms: | 13 |
| Rooms +: | 9 |
| Bedrooms: | 3 |
| Bedrooms +: | 1 |
| Family Room: | T |
| Basement: | Full, Finished |
| Level/Floor | Room | Length(ft) | Width(ft) | Descriptions | |
| Room 1 | Main | Bathroom | 7.05 | 4.92 | |
| Room 2 | Main | Breakfast | 6.89 | 13.05 | Hardwood Floor, Bay Window |
| Room 3 | Main | Dining Ro | 12.69 | 9.38 | Hardwood Floor |
| Room 4 | Main | Family Ro | 15.97 | 12.37 | Hardwood Floor, Fireplace, Walk-Out |
| Room 5 | Main | Foyer | 12.63 | 7.05 | Hardwood Floor, Vaulted Ceiling(s) |
| Room 6 | Main | Kitchen | 12.66 | 10.1 | Hardwood Floor, Stainless Steel Appl |
| Room 7 | Main | Laundry | 10.43 | 8.27 | Tile Floor, Access To Garage |
| Room 8 | Main | Living Ro | 12.04 | 10.43 | |
| Room 9 | Second | Bathroom | 9.97 | 9.77 | 3 Pc Ensuite, Skylight |
| Room 10 | Second | Bathroom | 10.69 | 8.53 | 5 Pc Bath, Double Sink |
| Room 11 | Second | Primary B | 12.4 | 18.14 | 3 Pc Ensuite, Walk-In Closet(s), Bay Window |
| Room 12 | Second | Bedroom 2 | 10.69 | 12.86 | |
| Room 13 | Second | Bedroom 3 | 10.5 | 12.86 | |
| Room 14 | Basement | Bathroom | 9.68 | 6.82 | 4 Pc Bath |
| Room 15 | Basement | Bedroom 4 | 9.64 | 9.54 | Closet |
| Washroom Type | No. of Pieces | Level |
| Washroom Type 1 | 2 | Main |
| Washroom Type 2 | 3 | Second |
| Washroom Type 3 | 5 | Second |
| Washroom Type 4 | 4 | Basement |
| Washroom Type 5 | 0 | |
| Washroom Type 6 | 2 | Main |
| Washroom Type 7 | 3 | Second |
| Washroom Type 8 | 5 | Second |
| Washroom Type 9 | 4 | Basement |
| Washroom Type 10 | 0 |
| Total Area: | 0.00 |
| Approximatly Age: | 31-50 |
| Property Type: | Detached |
| Style: | 2-Storey |
| Exterior: | Brick, Vinyl Siding |
| Garage Type: | Attached |
| Drive Parking Spaces: | 6 |
| Pool: | Outdoor, |
| Other Structures: | Fence - Full, |
| Approximatly Age: | 31-50 |
| Approximatly Square Footage: | 2000-2500 |
| Property Features: | Greenbelt/Co, Park |
| CAC Included: | N |
| Water Included: | N |
| Cabel TV Included: | N |
| Common Elements Included: | N |
| Heat Included: | N |
| Parking Included: | N |
| Condo Tax Included: | N |
| Building Insurance Included: | N |
| Fireplace/Stove: | Y |
| Heat Type: | Baseboard |
| Central Air Conditioning: | Central Air |
| Central Vac: | Y |
| Laundry Level: | Syste |
| Ensuite Laundry: | F |
| Sewers: | Sewer |
$
%
Years
This calculator is for demonstration purposes only. Always consult a professional
financial advisor before making personal financial decisions.
| Although the information displayed is believed to be accurate, no warranties or representations are made of any kind. |
| Royal LePage Royal City Realty |
|
|

Wally Islam
Real Estate Broker
Dir:
416-949-2626
Bus:
416-293-8500
Fax:
905-913-8585
| Virtual Tour | Book Showing | Email a Friend |
Jump To:
At a Glance:
| Type: | Freehold - Detached |
| Area: | Wellington |
| Municipality: | Guelph |
| Neighbourhood: | Kortright West |
| Style: | 2-Storey |
| Approximate Age: | 31-50 |
| Tax: | $8,544 |
| Beds: | 3+1 |
| Baths: | 4 |
| Fireplace: | Y |
| Pool: | Outdoor, |
Locatin Map:
Payment Calculator:
