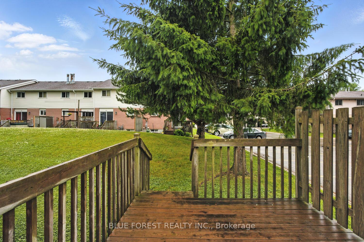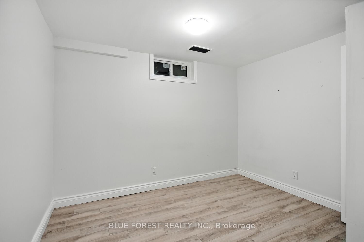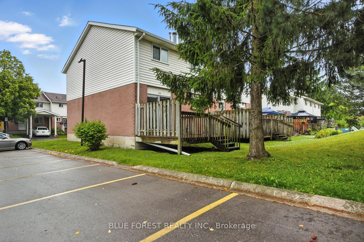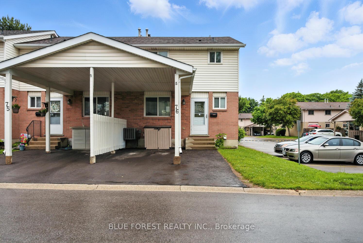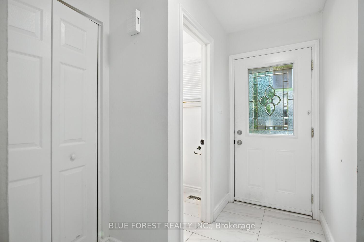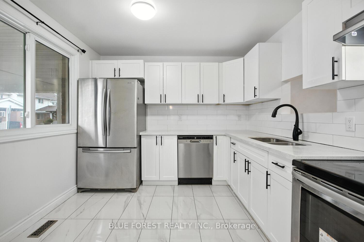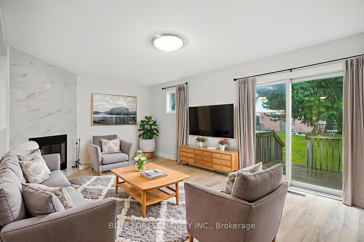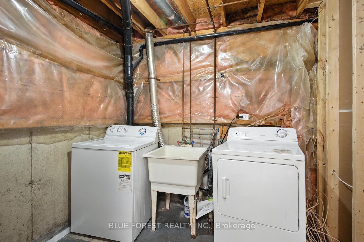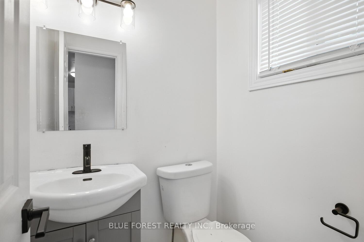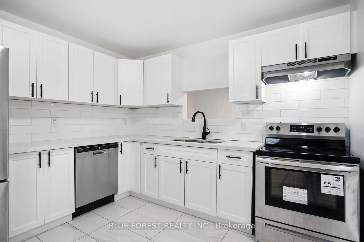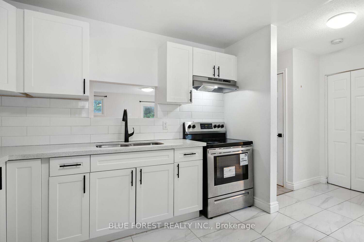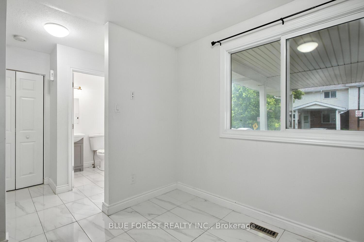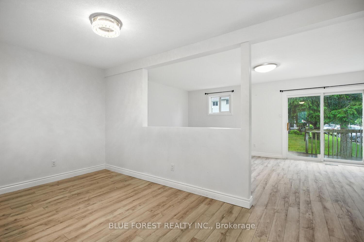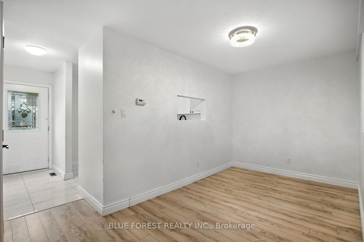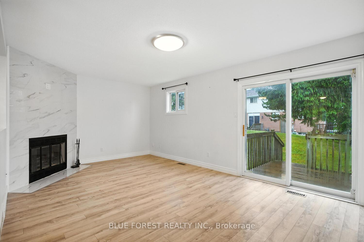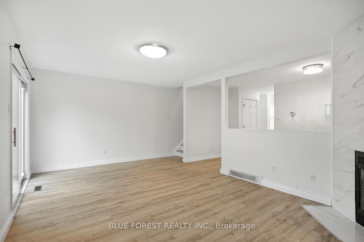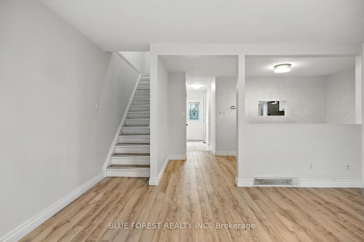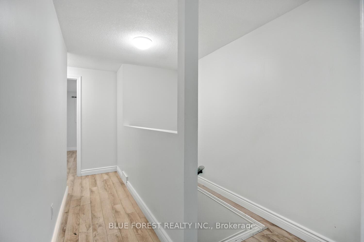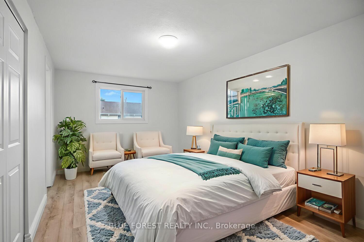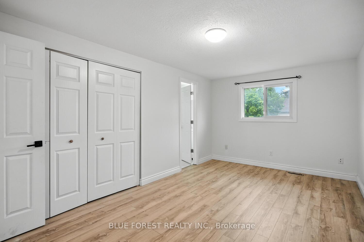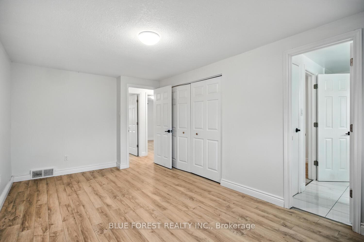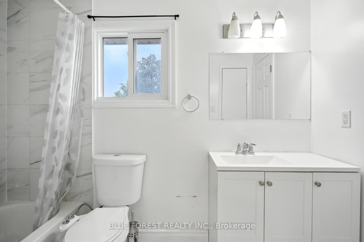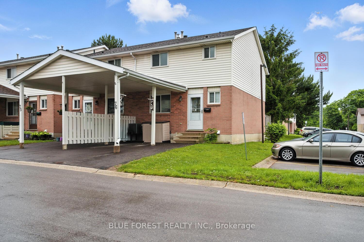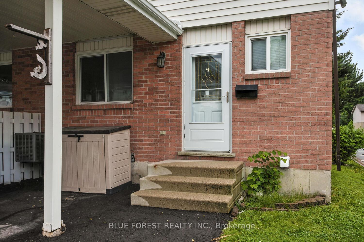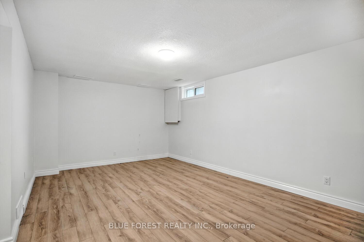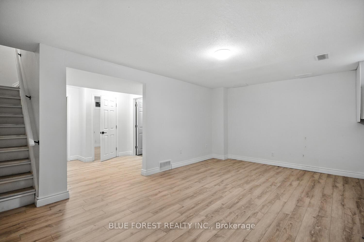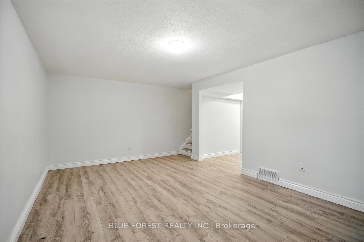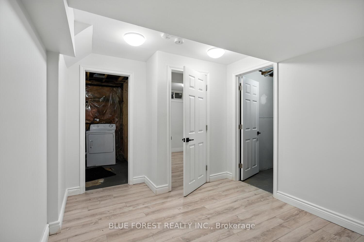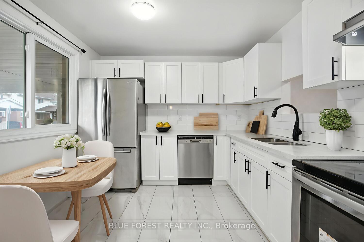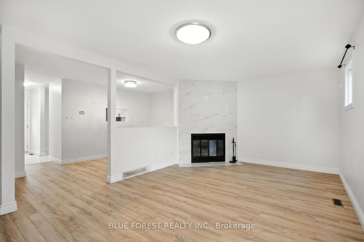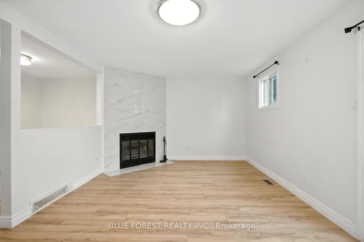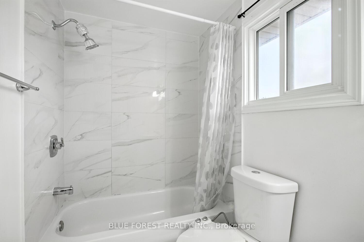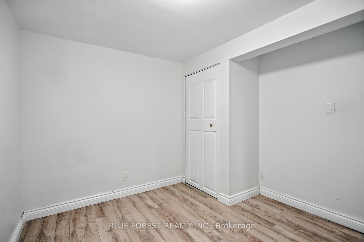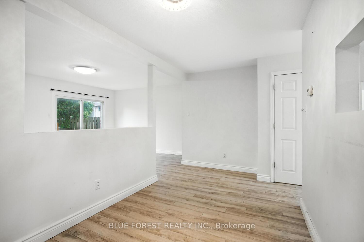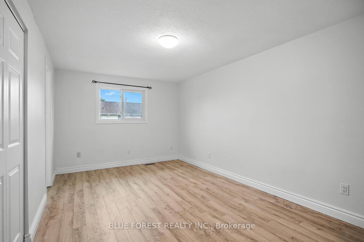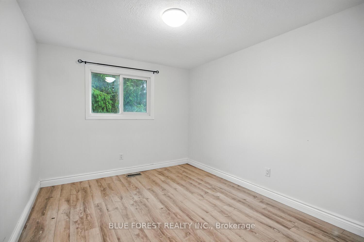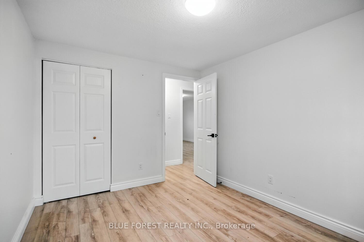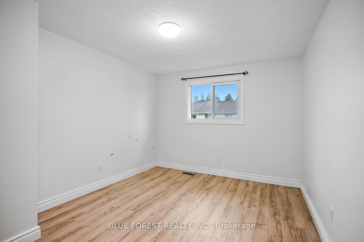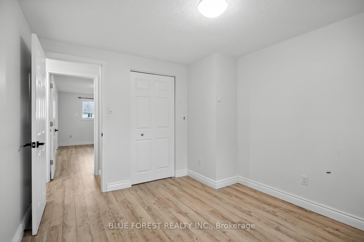$409,900
Available - For Sale
Listing ID: X12235879
1318 Highbury Aven North , London East, N5Y 5E5, Middlesex
| Spacious end-unit two storey condo in well maintained complex. Bright white kitchen. Separate dining room with view to living room with fireplace. Patio door to sundeck. Three bedrooms upstairs with lots of closet space. Large family room on lower level is great for movie nights plus theres still ample room for storage an laundry. Convenient covered parking. Close to schools, shopping and bus routes. Quick possession available. Sodl as is. Some photos have been virtually staged. |
| Price | $409,900 |
| Taxes: | $2108.00 |
| Assessment Year: | 2024 |
| Occupancy: | Vacant |
| Address: | 1318 Highbury Aven North , London East, N5Y 5E5, Middlesex |
| Postal Code: | N5Y 5E5 |
| Province/State: | Middlesex |
| Directions/Cross Streets: | Highbury Ave & Huron St |
| Level/Floor | Room | Length(ft) | Width(ft) | Descriptions | |
| Room 1 | Main | Kitchen | 10.99 | 10.1 | |
| Room 2 | Main | Dining Ro | 16.37 | 8 | |
| Room 3 | Main | Living Ro | 19.91 | 10.07 | Fireplace |
| Room 4 | Second | Bedroom | 10 | 12.04 | |
| Room 5 | Second | Bedroom | 9.15 | 12.04 | |
| Room 6 | Second | Primary B | 10 | 16.99 | |
| Room 7 | Basement | Recreatio | 18.04 | 11.58 | |
| Room 8 | Basement | Office | 10.17 | 10.76 | |
| Room 9 | Basement | Utility R | 6 | 7.84 | |
| Room 10 | Basement | Laundry | 7.61 | 7.68 |
| Washroom Type | No. of Pieces | Level |
| Washroom Type 1 | 2 | Main |
| Washroom Type 2 | 3 | Second |
| Washroom Type 3 | 0 | |
| Washroom Type 4 | 0 | |
| Washroom Type 5 | 0 | |
| Washroom Type 6 | 2 | Main |
| Washroom Type 7 | 3 | Second |
| Washroom Type 8 | 0 | |
| Washroom Type 9 | 0 | |
| Washroom Type 10 | 0 |
| Total Area: | 0.00 |
| Washrooms: | 2 |
| Heat Type: | Forced Air |
| Central Air Conditioning: | Central Air |
$
%
Years
This calculator is for demonstration purposes only. Always consult a professional
financial advisor before making personal financial decisions.
| Although the information displayed is believed to be accurate, no warranties or representations are made of any kind. |
| BLUE FOREST REALTY INC. |
|
|

Wally Islam
Real Estate Broker
Dir:
416-949-2626
Bus:
416-293-8500
Fax:
905-913-8585
| Virtual Tour | Book Showing | Email a Friend |
Jump To:
At a Glance:
| Type: | Com - Condo Townhouse |
| Area: | Middlesex |
| Municipality: | London East |
| Neighbourhood: | East D |
| Style: | 2-Storey |
| Tax: | $2,108 |
| Maintenance Fee: | $345 |
| Beds: | 3 |
| Baths: | 2 |
| Fireplace: | Y |
Locatin Map:
Payment Calculator:
