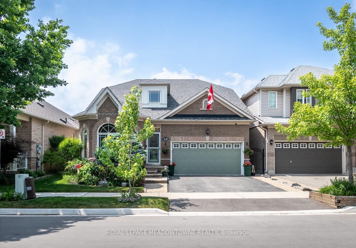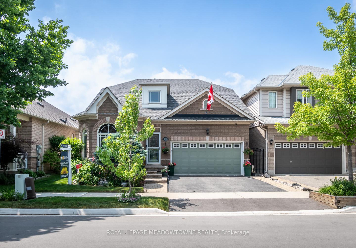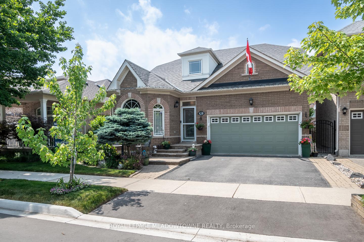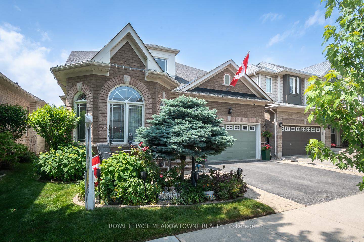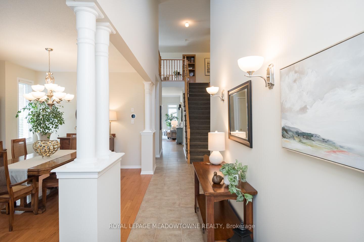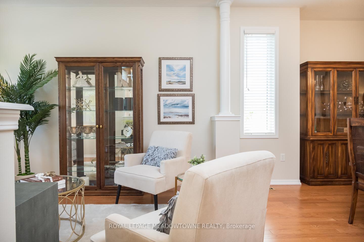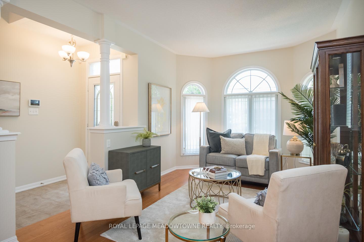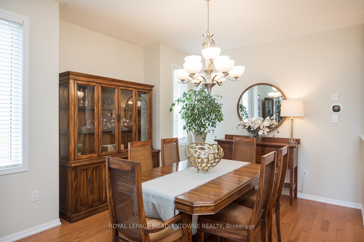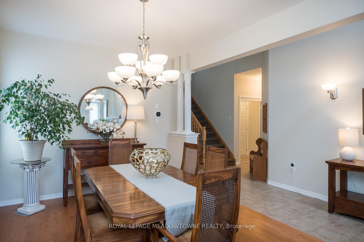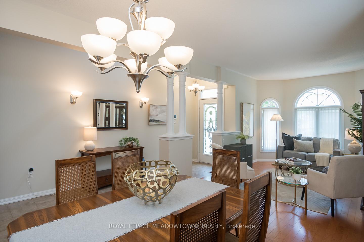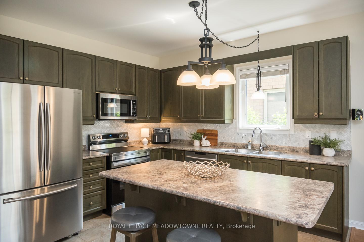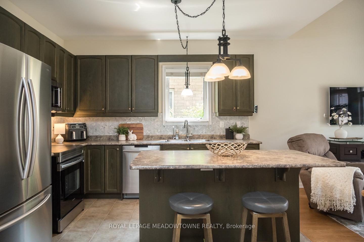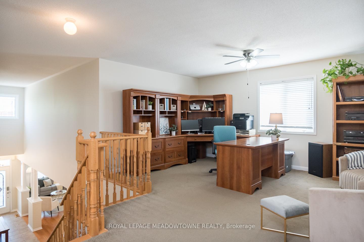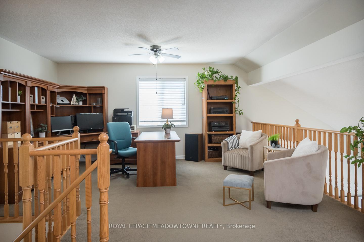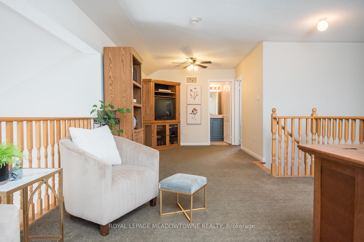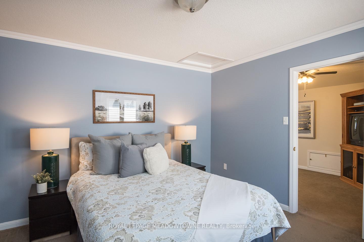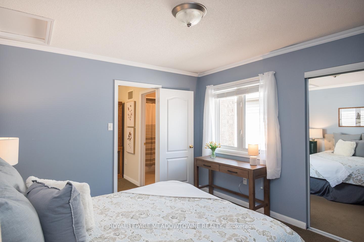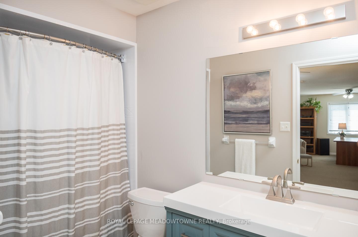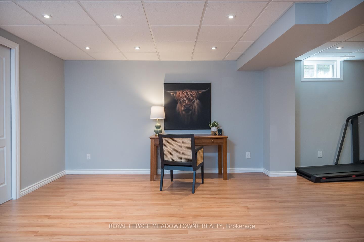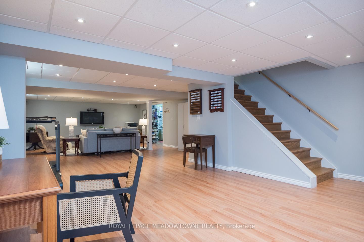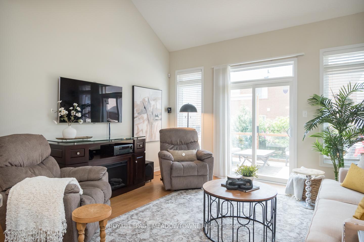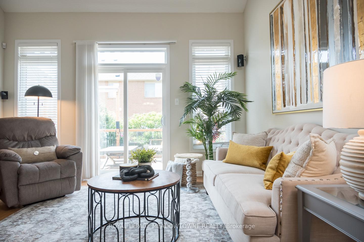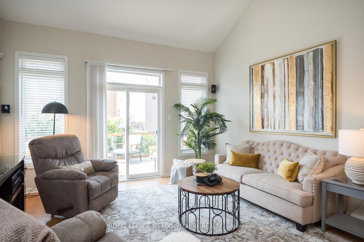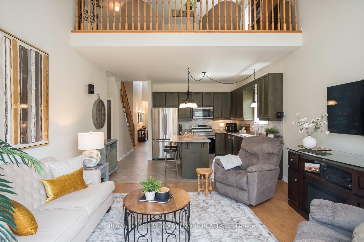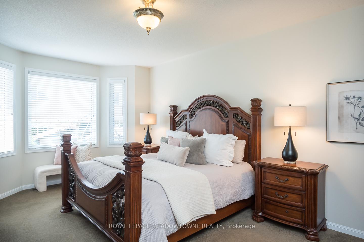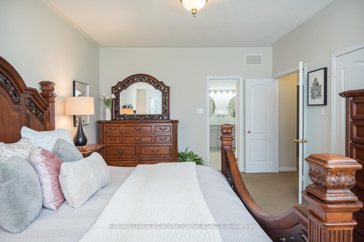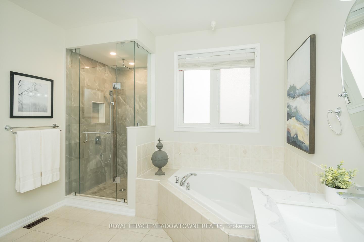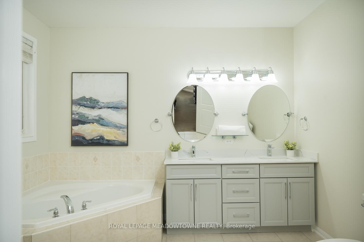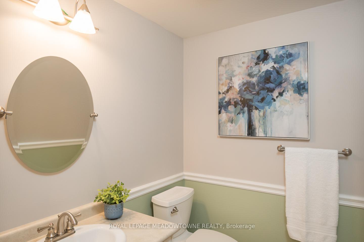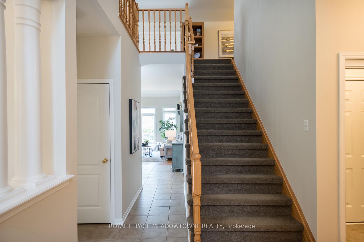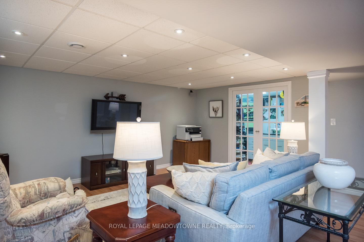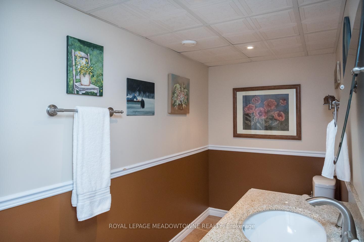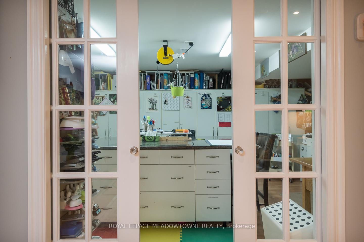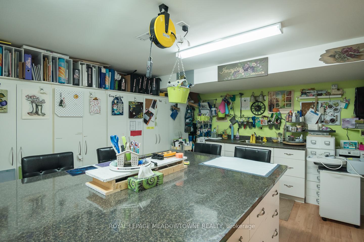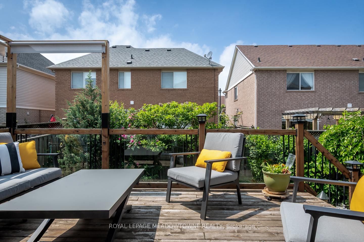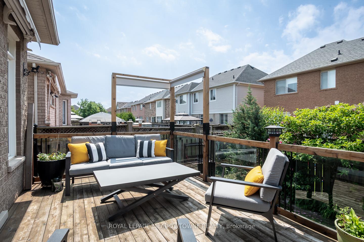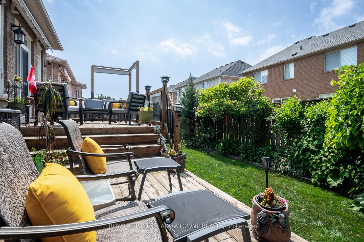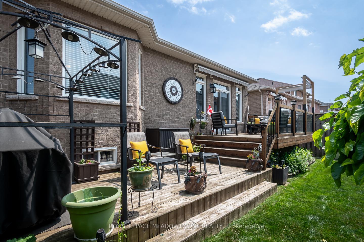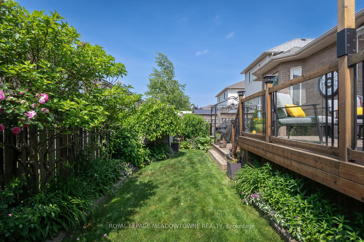$1,274,900
Available - For Sale
Listing ID: W12229449
1022 Donnelly Stre , Milton, L9T 0A2, Halton
| Welcome to 1022 Donnelly St, a stunning bungaloft in the heart of Miltons sought-after Beaty neighborhood. Nestled on a quiet street this detached home offers approximately 2330 sqft of beautifully designed living space combining size and style effortlessly.Step inside to soaring 9 foot ceilings & a thoughtfully designed layout, featuring a large living/dining area perfect for entertaining. The large chefs kitchen boasts an island, bar fridge, and stainless-steel appliances, ideal for culinary enthusiasts.This home offers three bedroomsone on the main floor, one upstairs, and one in the finished basement, ensuring flexibility for families of all sizes. The 3.5 bathrooms include a powder room and full bath on the main floor, a full bath upstairs, and a powder room in the basement.The finished basement is a showstoppera massive space with endless possibilities. Enjoy outdoor living on the backyard deck, surrounded by lush perennial gardens that bloom beautifully year after year, creating a tranquil and picturesque retreat. Plus effortless parking with 4 total spots (2 garage + 2 driveway). |
| Price | $1,274,900 |
| Taxes: | $5203.80 |
| Assessment Year: | 2025 |
| Occupancy: | Owner |
| Address: | 1022 Donnelly Stre , Milton, L9T 0A2, Halton |
| Directions/Cross Streets: | Louis St. Laurent / Trudeau Dr |
| Rooms: | 13 |
| Bedrooms: | 2 |
| Bedrooms +: | 1 |
| Family Room: | T |
| Basement: | Finished |
| Level/Floor | Room | Length(ft) | Width(ft) | Descriptions | |
| Room 1 | Main | Living Ro | 10.4 | 14.5 | |
| Room 2 | Main | Dining Ro | 11.32 | 13.09 | |
| Room 3 | Main | Laundry | 7.35 | 6.76 | |
| Room 4 | Main | Kitchen | 14.07 | 11.32 | |
| Room 5 | Main | Family Ro | 14.07 | 13.91 | |
| Room 6 | Main | Primary B | 12.4 | 19.42 | |
| Room 7 | Second | Office | 14.24 | 16.33 | |
| Room 8 | Second | Bedroom 2 | 11.58 | 12.6 | |
| Room 9 | Second | Den | 12.66 | 9.25 | |
| Room 10 | Basement | Recreatio | 18.17 | 37.98 | |
| Room 11 | Basement | Bedroom | 12.23 | 17.65 | |
| Room 12 | Basement | Utility R | 1367.76 | 16.92 | |
| Room 13 | Basement | Utility R | 14.99 | 22.17 |
| Washroom Type | No. of Pieces | Level |
| Washroom Type 1 | 2 | Main |
| Washroom Type 2 | 5 | Main |
| Washroom Type 3 | 4 | Upper |
| Washroom Type 4 | 2 | Basement |
| Washroom Type 5 | 0 | |
| Washroom Type 6 | 2 | Main |
| Washroom Type 7 | 5 | Main |
| Washroom Type 8 | 4 | Upper |
| Washroom Type 9 | 2 | Basement |
| Washroom Type 10 | 0 |
| Total Area: | 0.00 |
| Approximatly Age: | 16-30 |
| Property Type: | Detached |
| Style: | Bungalow |
| Exterior: | Brick |
| Garage Type: | Attached |
| (Parking/)Drive: | Private Do |
| Drive Parking Spaces: | 2 |
| Park #1 | |
| Parking Type: | Private Do |
| Park #2 | |
| Parking Type: | Private Do |
| Pool: | None |
| Approximatly Age: | 16-30 |
| Approximatly Square Footage: | 2000-2500 |
| Property Features: | Fenced Yard, Hospital |
| CAC Included: | N |
| Water Included: | N |
| Cabel TV Included: | N |
| Common Elements Included: | N |
| Heat Included: | N |
| Parking Included: | N |
| Condo Tax Included: | N |
| Building Insurance Included: | N |
| Fireplace/Stove: | N |
| Heat Type: | Forced Air |
| Central Air Conditioning: | Central Air |
| Central Vac: | N |
| Laundry Level: | Syste |
| Ensuite Laundry: | F |
| Sewers: | Sewer |
$
%
Years
This calculator is for demonstration purposes only. Always consult a professional
financial advisor before making personal financial decisions.
| Although the information displayed is believed to be accurate, no warranties or representations are made of any kind. |
| ROYAL LEPAGE MEADOWTOWNE REALTY |
|
|

Wally Islam
Real Estate Broker
Dir:
416-949-2626
Bus:
416-293-8500
Fax:
905-913-8585
| Virtual Tour | Book Showing | Email a Friend |
Jump To:
At a Glance:
| Type: | Freehold - Detached |
| Area: | Halton |
| Municipality: | Milton |
| Neighbourhood: | 1023 - BE Beaty |
| Style: | Bungalow |
| Approximate Age: | 16-30 |
| Tax: | $5,203.8 |
| Beds: | 2+1 |
| Baths: | 4 |
| Fireplace: | N |
| Pool: | None |
Locatin Map:
Payment Calculator:
