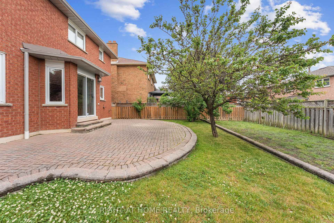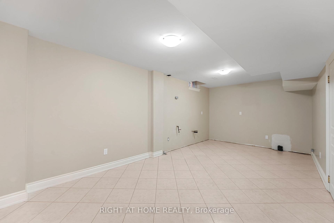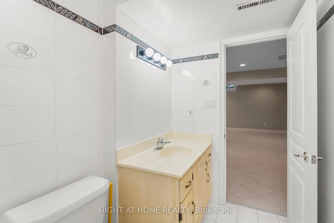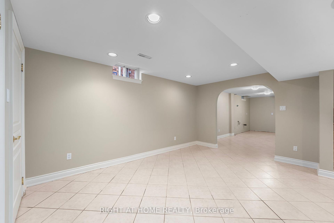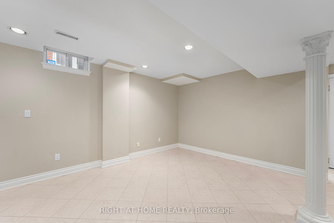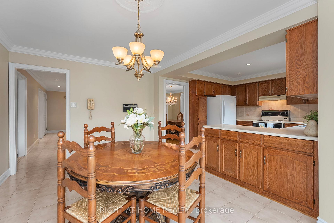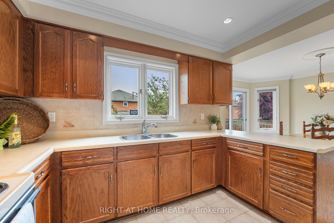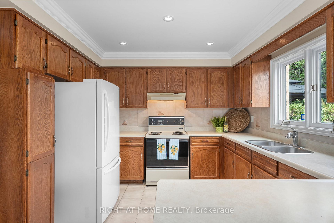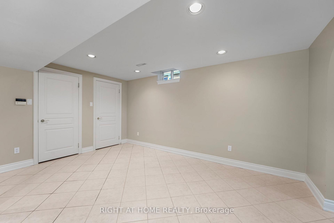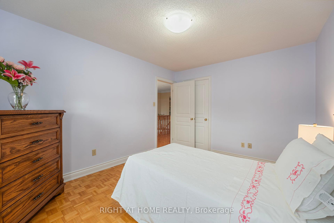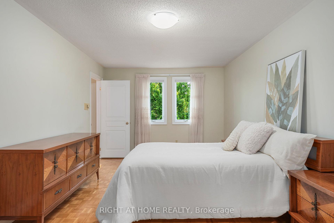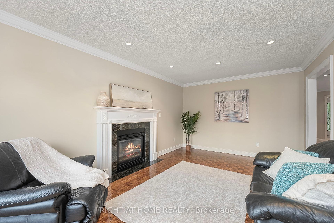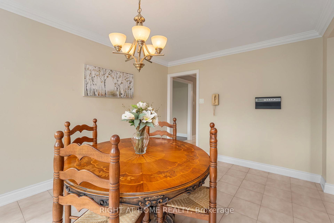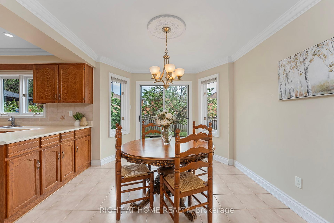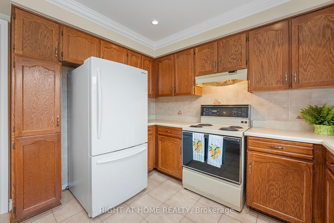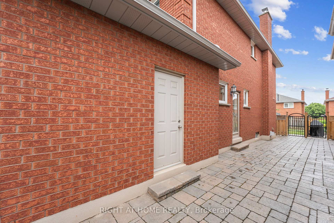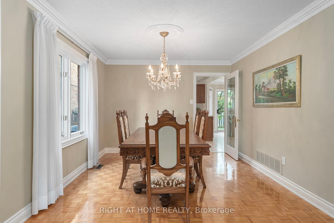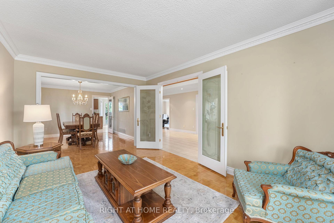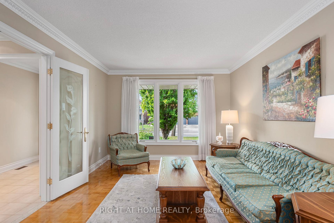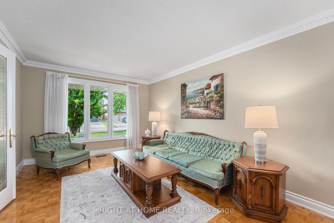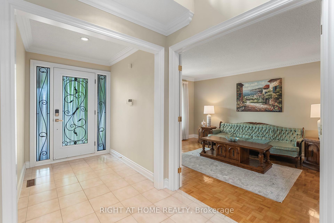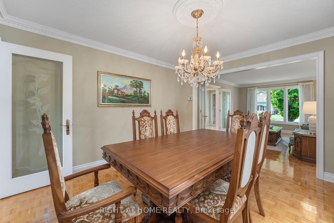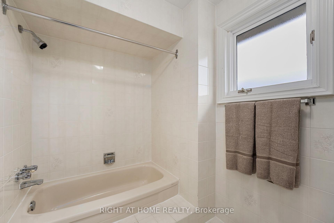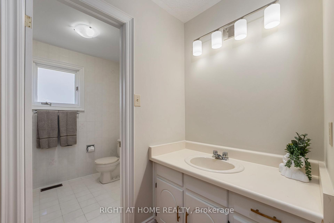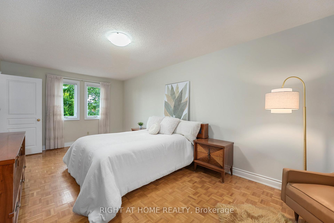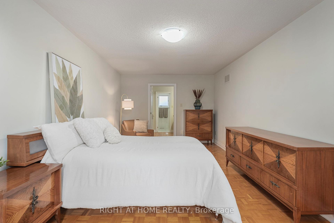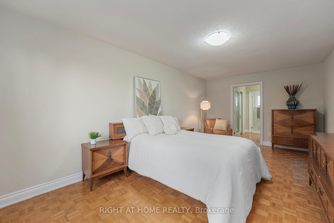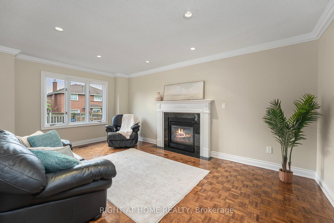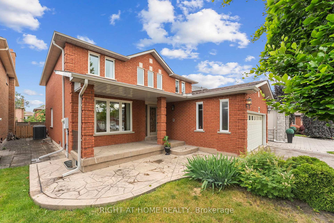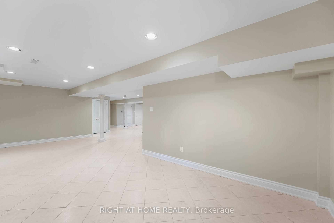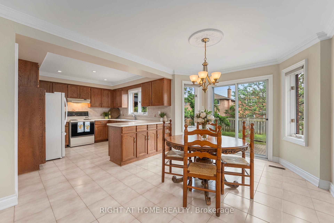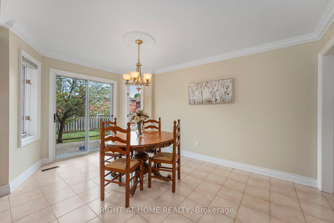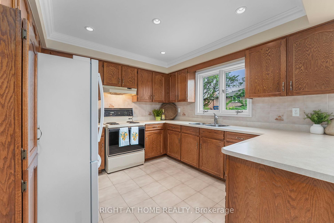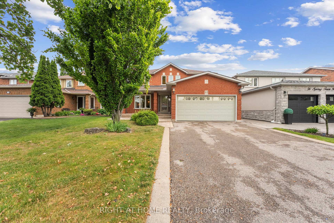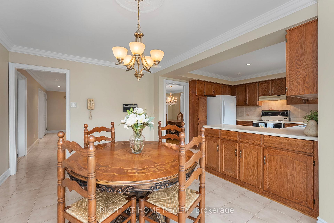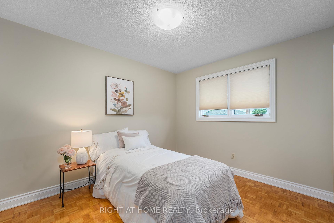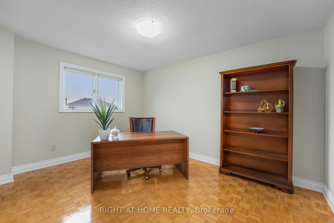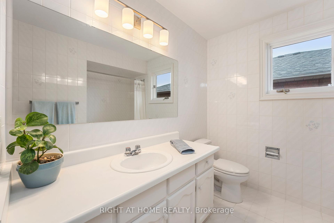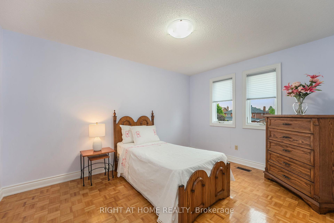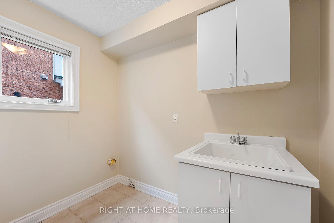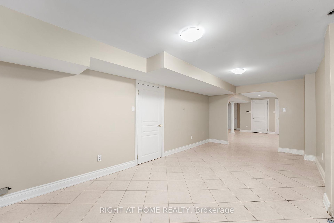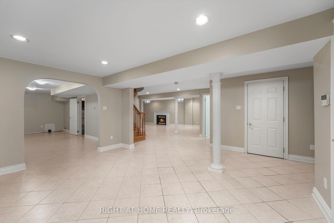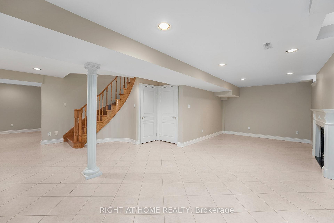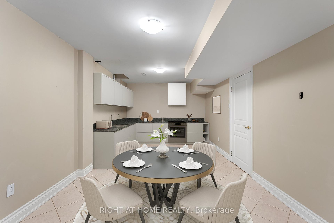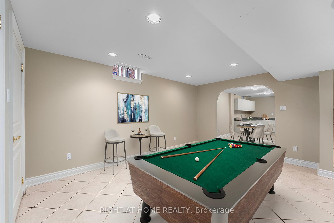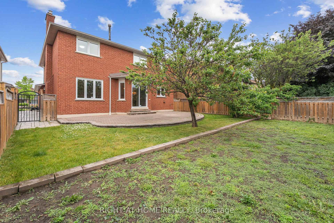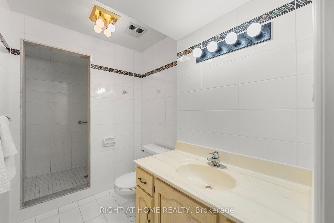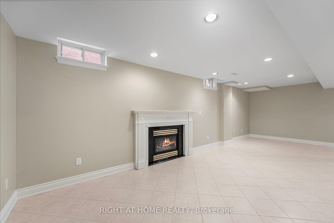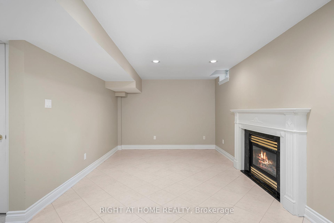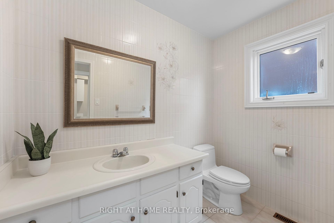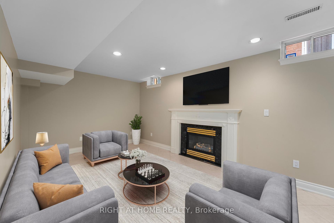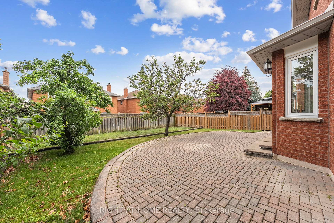$1,550,000
Available - For Sale
Listing ID: N12233686
52 Spring Town Road , Vaughan, L4L 8G2, York
| Stunning 4-Bedroom Brick Beauty with Finished Basement Prime Location! Welcome to this lovingly maintained home, ideally located in one of the area's most desirable neighborhoods just minutes from top-rated schools, shopping, parks, and all the everyday essentials. Built with solid brick construction and showcasing timeless interior features, this spacious home offers 4 large bedrooms, 4 bathrooms, and 2 cozy gas fireplaces that add charm and warmth. With a total finished living space of approximately 3,600 sq ft (2,678 sq ft above grade), there's room for every stage of life. The fully finished basement includes a roughed-in second kitchen and a complete 3-piece bathroom perfect for extended family, a private guest suite, or income potential. Lovingly cared for by the original owner, the home features a 5-year-old furnace, no sidewalks to shovel, and a layout designed for both everyday living and entertaining. Every room reflects pride of ownership, from the inviting main level to the spacious lower level retreat. Don't miss your opportunity to own this beautiful, move-in-ready home in a prime location. Schedule your private showing today! |
| Price | $1,550,000 |
| Taxes: | $5975.00 |
| Assessment Year: | 2024 |
| Occupancy: | Owner |
| Address: | 52 Spring Town Road , Vaughan, L4L 8G2, York |
| Directions/Cross Streets: | Embassy Dr. and Ansley Grove Rd. |
| Rooms: | 12 |
| Rooms +: | 3 |
| Bedrooms: | 4 |
| Bedrooms +: | 0 |
| Family Room: | T |
| Basement: | Finished, Walk-Up |
| Level/Floor | Room | Length(ft) | Width(ft) | Descriptions | |
| Room 1 | Second | Primary B | 10.96 | 20.24 | 4 Pc Ensuite, Closet, Carpet Free |
| Room 2 | Second | Bedroom 2 | 10.04 | 13.15 | Carpet Free, Parquet |
| Room 3 | Second | Bedroom 3 | 10.04 | 12.4 | B/I Closet |
| Room 4 | Second | Bedroom 4 | 9.41 | 11.18 | Carpet Free, Parquet |
| Room 5 | Main | Foyer | 5.74 | 8.23 | Closet, Ceramic Floor |
| Room 6 | Main | Living Ro | 10.79 | 15.81 | Combined w/Dining, Parquet |
| Room 7 | Main | Dining Ro | 10.79 | 12.07 | Combined w/Living, Parquet |
| Room 8 | Main | Kitchen | 14.3 | 10.27 | Breakfast Area, Breakfast Area, W/O To Patio |
| Room 9 | Main | Family Ro | 17.29 | 10.86 | Gas Fireplace, Parquet |
| Room 10 | Main | Laundry | 8.13 | 4.53 | Laundry Sink, Ceramic Floor |
| Room 11 | Basement | Recreatio | 10.76 | 20.24 | Ceramic Floor, Combined w/Laundry |
| Room 12 | Basement | Recreatio | 33.29 | 25.26 | 3 Pc Bath, Access To Garage, Gas Fireplace |
| Room 13 | Basement | Bathroom | 10.66 | 5.51 | 3 Pc Bath |
| Room 14 | Basement | Laundry | 11.05 | 14.2 | Ceramic Floor, Ceramic Backsplash |
| Washroom Type | No. of Pieces | Level |
| Washroom Type 1 | 4 | Second |
| Washroom Type 2 | 2 | Main |
| Washroom Type 3 | 3 | Basement |
| Washroom Type 4 | 4 | Second |
| Washroom Type 5 | 0 |
| Total Area: | 0.00 |
| Approximatly Age: | 31-50 |
| Property Type: | Detached |
| Style: | 2-Storey |
| Exterior: | Brick |
| Garage Type: | Attached |
| (Parking/)Drive: | Private Do |
| Drive Parking Spaces: | 4 |
| Park #1 | |
| Parking Type: | Private Do |
| Park #2 | |
| Parking Type: | Private Do |
| Pool: | None |
| Approximatly Age: | 31-50 |
| Approximatly Square Footage: | 2500-3000 |
| Property Features: | Public Trans |
| CAC Included: | N |
| Water Included: | N |
| Cabel TV Included: | N |
| Common Elements Included: | N |
| Heat Included: | N |
| Parking Included: | N |
| Condo Tax Included: | N |
| Building Insurance Included: | N |
| Fireplace/Stove: | Y |
| Heat Type: | Forced Air |
| Central Air Conditioning: | Central Air |
| Central Vac: | Y |
| Laundry Level: | Syste |
| Ensuite Laundry: | F |
| Elevator Lift: | False |
| Sewers: | Sewer |
| Water: | None |
| Water Supply Types: | None |
| Utilities-Cable: | Y |
| Utilities-Hydro: | Y |
$
%
Years
This calculator is for demonstration purposes only. Always consult a professional
financial advisor before making personal financial decisions.
| Although the information displayed is believed to be accurate, no warranties or representations are made of any kind. |
| RIGHT AT HOME REALTY |
|
|

Wally Islam
Real Estate Broker
Dir:
416-949-2626
Bus:
416-293-8500
Fax:
905-913-8585
| Virtual Tour | Book Showing | Email a Friend |
Jump To:
At a Glance:
| Type: | Freehold - Detached |
| Area: | York |
| Municipality: | Vaughan |
| Neighbourhood: | East Woodbridge |
| Style: | 2-Storey |
| Approximate Age: | 31-50 |
| Tax: | $5,975 |
| Beds: | 4 |
| Baths: | 4 |
| Fireplace: | Y |
| Pool: | None |
Locatin Map:
Payment Calculator:
