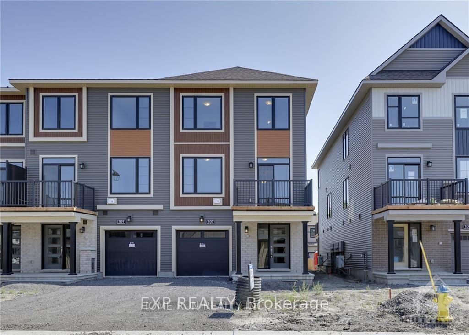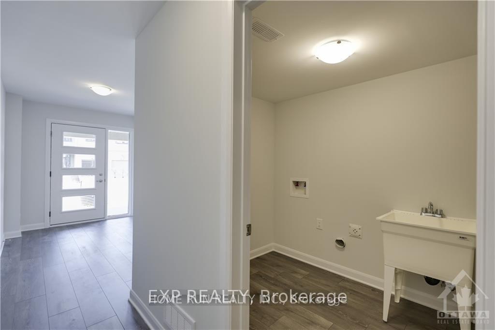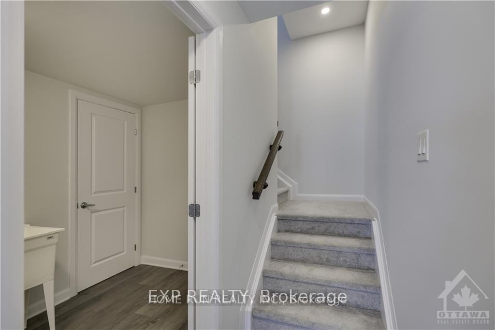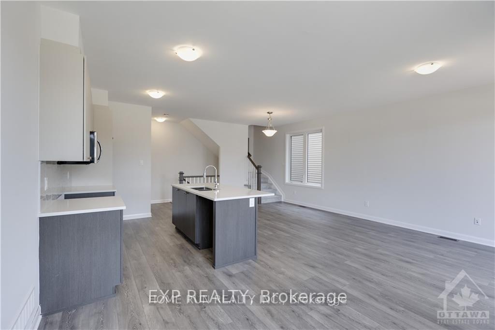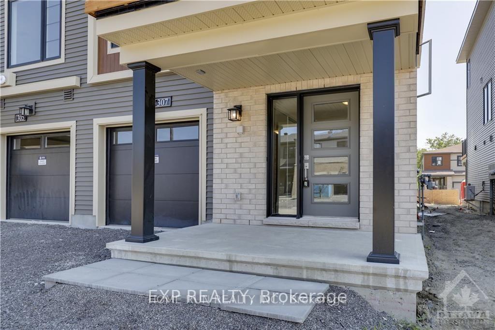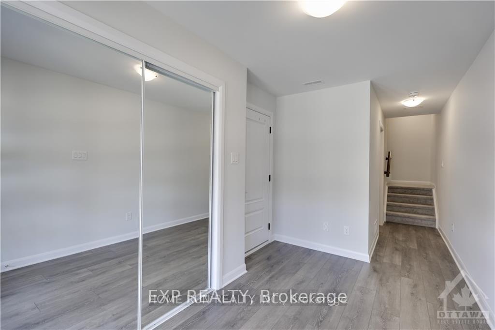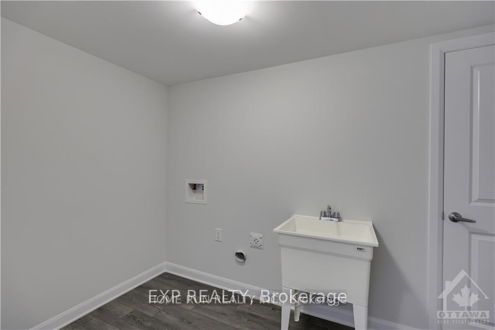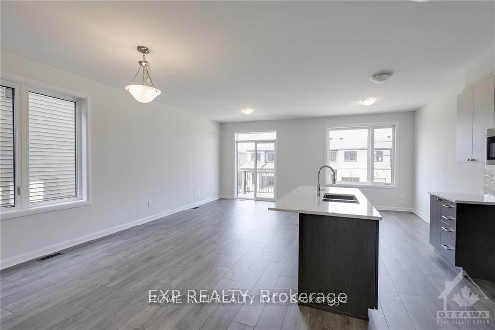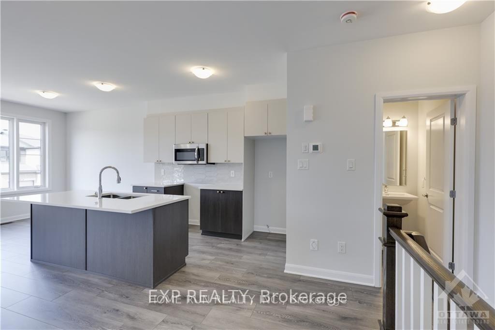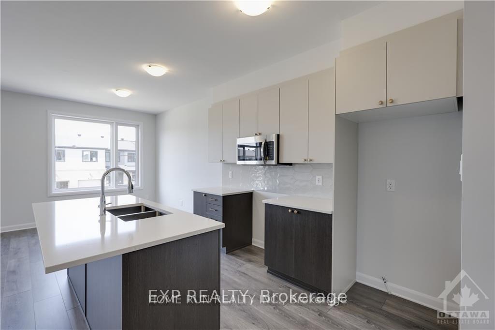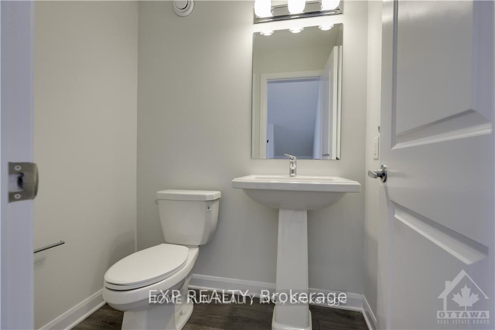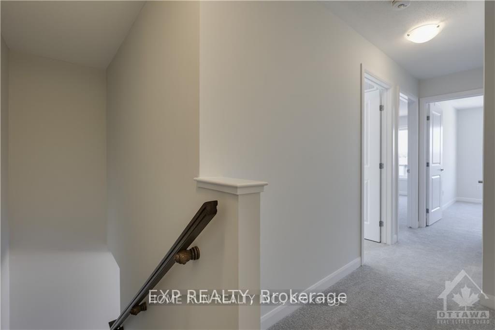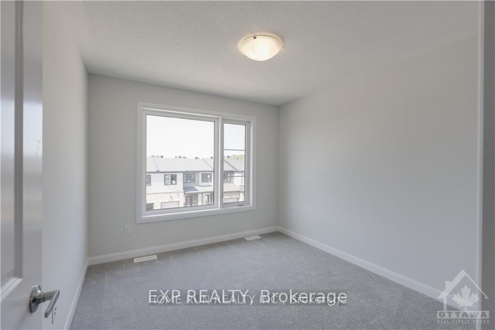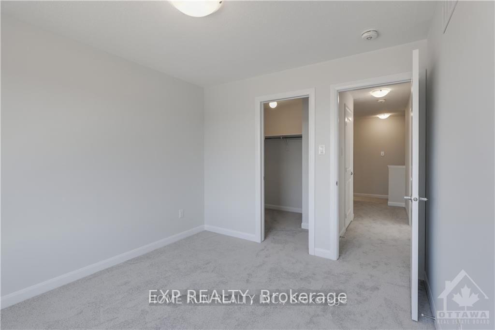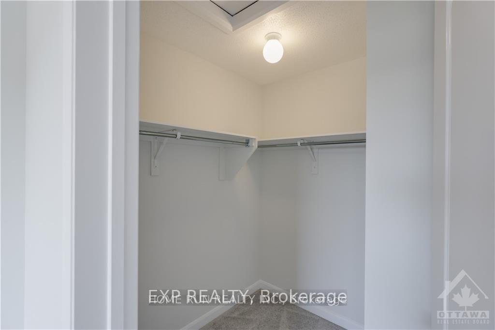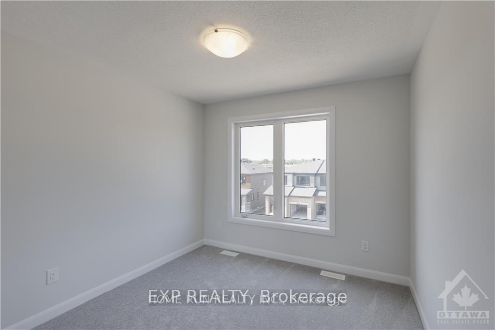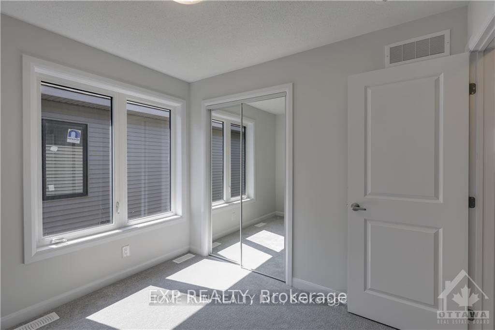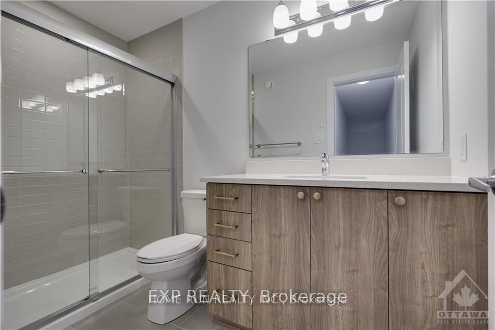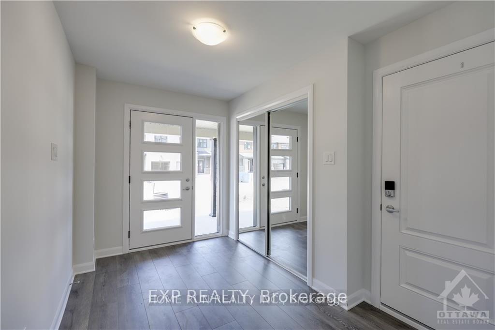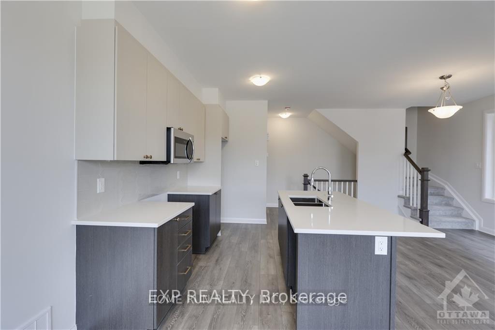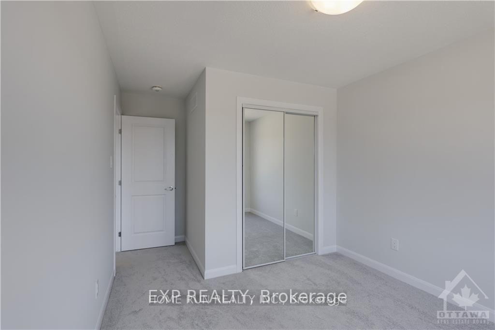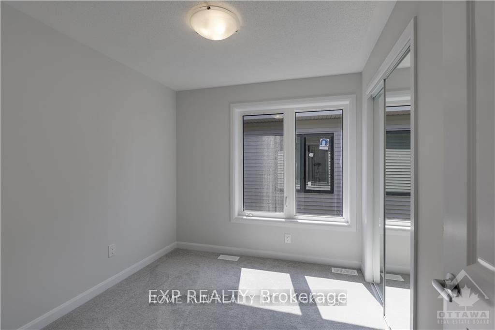$2,400
Available - For Rent
Listing ID: X12235859
307 GISBORNE Plac , Kanata, K2W 0L4, Ottawa
| Enjoy stylish, low-maintenance living in this sun-filled back-to-back end unit townhome located in the vibrant community of Brookline. Offering 3 spacious bedrooms, 1.5 bathrooms, and a smart multi-level layout, this home is perfect for modern lifestyles. The entry-level features a bright foyer with garage access and a convenient in-unit laundry room. Upstairs, the open-concept living and dining areas are filled with natural light from oversized windows, creating a warm and inviting atmosphere. The modern kitchen is equipped with sleek quartz countertops, stainless steel appliances, and ample cabinetry, with a private balcony just off the kitchen ideal for morning coffee or evening relaxation. The top floor features three generous bedrooms, including a primary suite with a walk-in closet, and a full main bath with tasteful finishes. Thoughtful details such as laminate, tile, and wall-to-wall carpet flooring add comfort and style throughout. Ideally situated just minutes from the Kanata North Tech Park, this home offers easy access to shopping, dining, parks, and trails blending urban convenience with suburban charm. Don't miss the opportunity to make this beautifully designed townhome your own. |
| Price | $2,400 |
| Taxes: | $0.00 |
| Occupancy: | Tenant |
| Address: | 307 GISBORNE Plac , Kanata, K2W 0L4, Ottawa |
| Directions/Cross Streets: | March road heading north, turn right onto Invention Blvd, then left onto Gisborne Place. |
| Rooms: | 10 |
| Rooms +: | 0 |
| Bedrooms: | 3 |
| Bedrooms +: | 0 |
| Family Room: | F |
| Basement: | None |
| Furnished: | Unfu |
| Level/Floor | Room | Length(ft) | Width(ft) | Descriptions | |
| Room 1 | Second | Living Ro | 19.48 | 9.97 | |
| Room 2 | Second | Dining Ro | 11.22 | 11.15 | |
| Room 3 | Second | Kitchen | 8.23 | 11.05 | |
| Room 4 | Third | Bedroom | 9.97 | 10.99 | |
| Room 5 | Third | Bedroom | 9.74 | 9.97 | |
| Room 6 | Third | Bedroom | 9.74 | 8.66 |
| Washroom Type | No. of Pieces | Level |
| Washroom Type 1 | 2 | Second |
| Washroom Type 2 | 3 | Third |
| Washroom Type 3 | 0 | |
| Washroom Type 4 | 0 | |
| Washroom Type 5 | 0 | |
| Washroom Type 6 | 2 | Second |
| Washroom Type 7 | 3 | Third |
| Washroom Type 8 | 0 | |
| Washroom Type 9 | 0 | |
| Washroom Type 10 | 0 |
| Total Area: | 0.00 |
| Approximatly Age: | 0-5 |
| Property Type: | Att/Row/Townhouse |
| Style: | 3-Storey |
| Exterior: | Brick, Vinyl Siding |
| Garage Type: | Attached |
| Drive Parking Spaces: | 1 |
| Pool: | None |
| Laundry Access: | Ensuite |
| Approximatly Age: | 0-5 |
| Approximatly Square Footage: | 1100-1500 |
| Property Features: | Golf, Public Transit |
| CAC Included: | N |
| Water Included: | N |
| Cabel TV Included: | N |
| Common Elements Included: | N |
| Heat Included: | N |
| Parking Included: | N |
| Condo Tax Included: | N |
| Building Insurance Included: | N |
| Fireplace/Stove: | N |
| Heat Type: | Forced Air |
| Central Air Conditioning: | Other |
| Central Vac: | N |
| Laundry Level: | Syste |
| Ensuite Laundry: | F |
| Sewers: | Sewer |
| Although the information displayed is believed to be accurate, no warranties or representations are made of any kind. |
| EXP REALTY |
|
|

Wally Islam
Real Estate Broker
Dir:
416-949-2626
Bus:
416-293-8500
Fax:
905-913-8585
| Book Showing | Email a Friend |
Jump To:
At a Glance:
| Type: | Freehold - Att/Row/Townhouse |
| Area: | Ottawa |
| Municipality: | Kanata |
| Neighbourhood: | 9008 - Kanata - Morgan's Grant/South March |
| Style: | 3-Storey |
| Approximate Age: | 0-5 |
| Beds: | 3 |
| Baths: | 2 |
| Fireplace: | N |
| Pool: | None |
Locatin Map:
