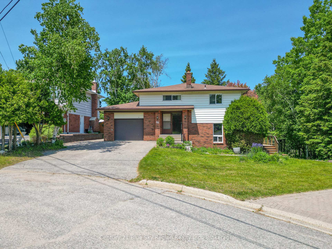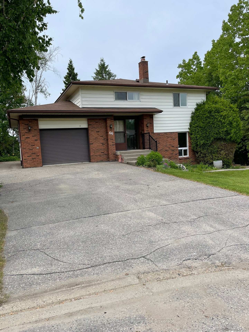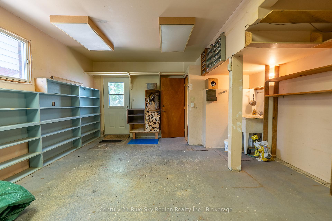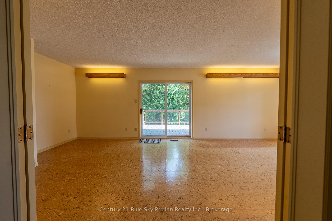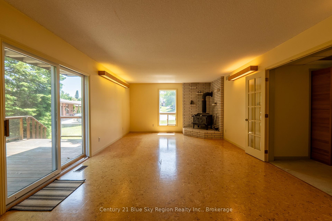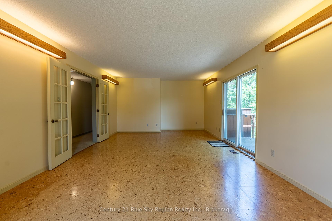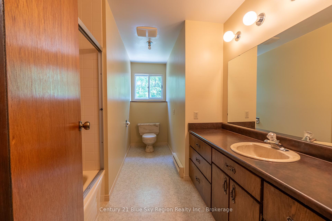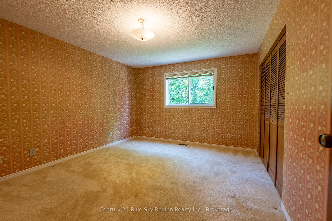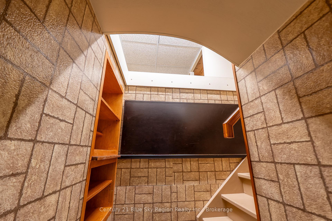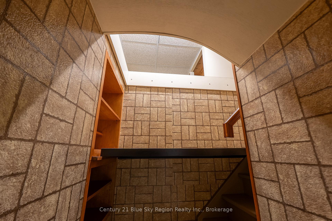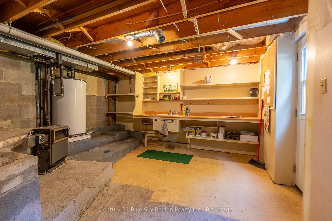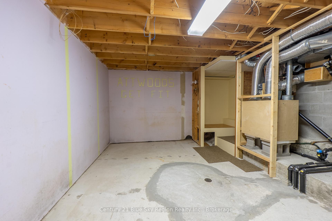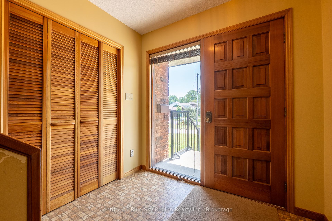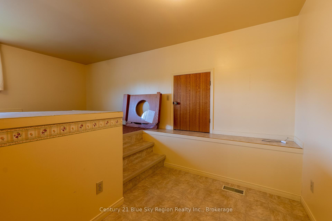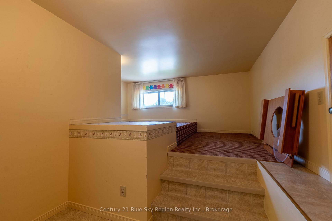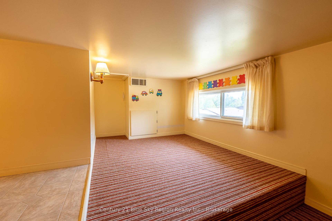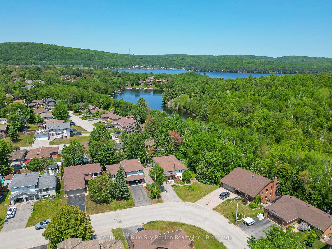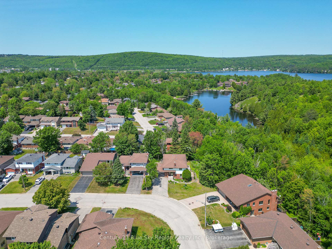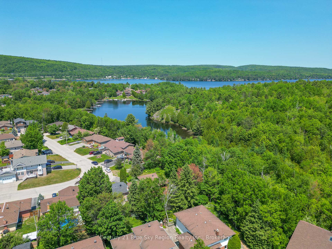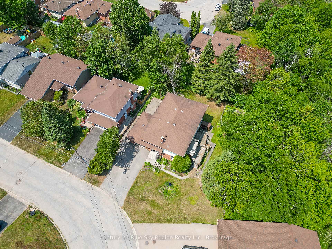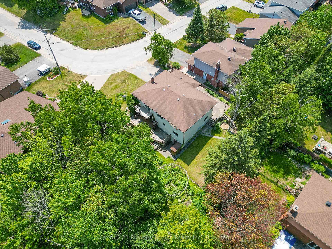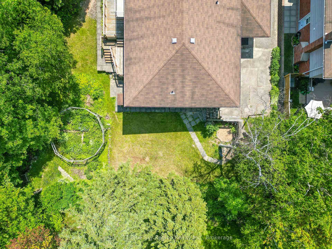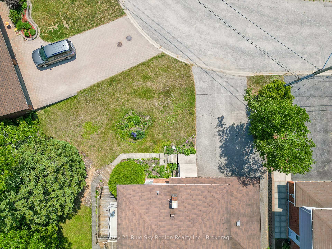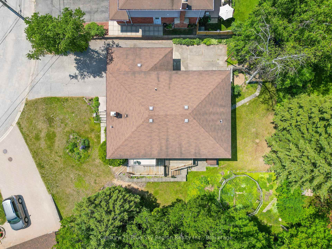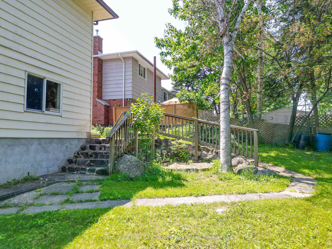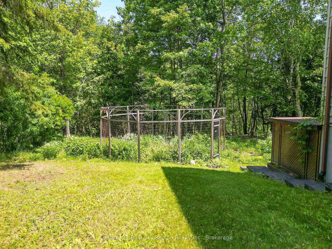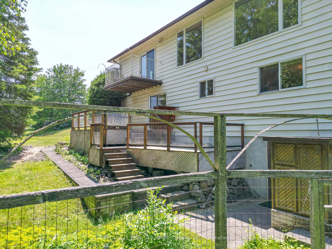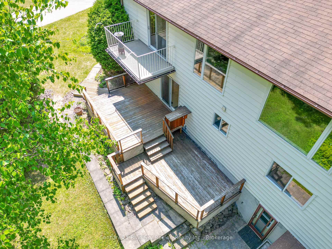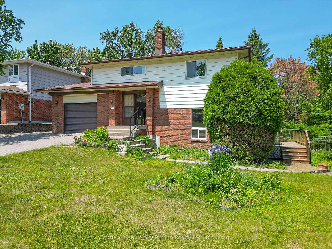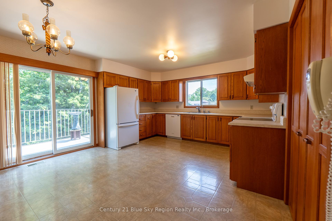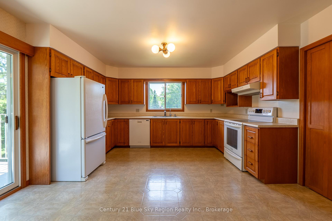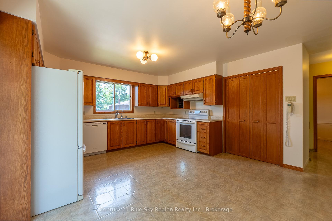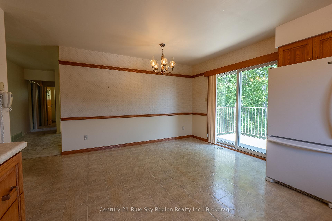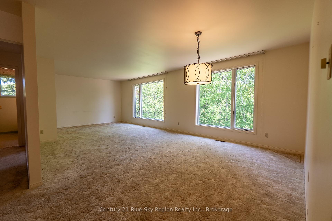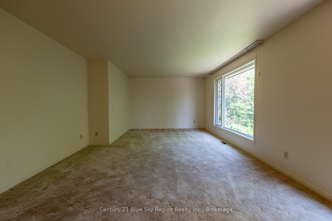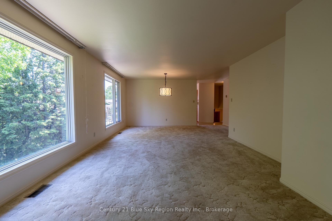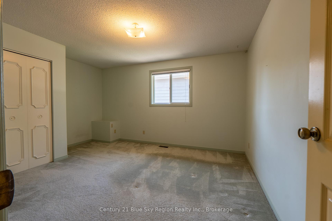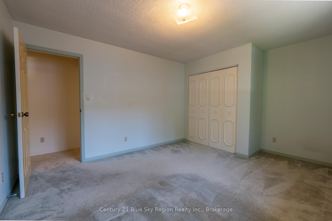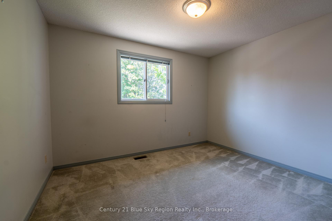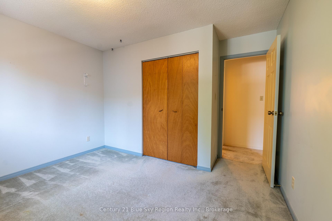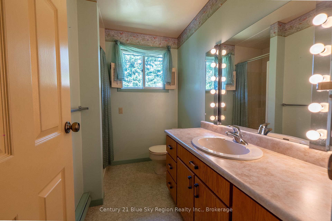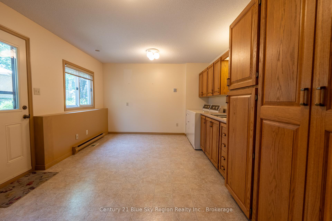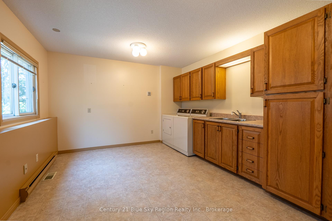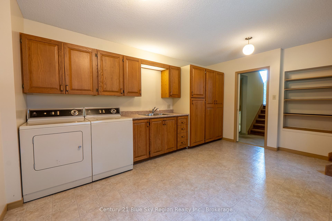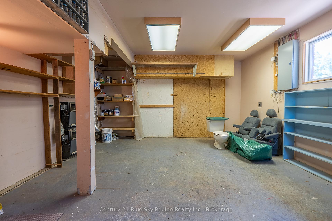$599,900
Available - For Sale
Listing ID: X12230300
66 Sable Cres , North Bay, P1A 3X7, Nipissing
| Custom built Home by original owner in Birchaven, one of the most desirable location in our City, peaceful surroundings with urban convenience.. This home was built with pride and has been well maintained. You will be impressed with the curb appeal in this 2 storey home, with paved driveway and attached single car garage. (Being used as a workshop). Privacy is a bonus as it is situated next to Camelot Park which gives you trail access to the lake for canoeing and/or snowmobiling and spectacular private setting. The main level features a large eat-in kitchen with lots of counter space/cabinetry and patio doors leading to your deck. The living/dining room is open concept, 2 spacious bedrooms and a 3 piece washroom. There is also a hobby room or whatever meets your requirements. The lower level has a welcoming family room with patio doors to another deck for your enjoyment and privacy. Also located on this floor is the primary bedroom, 4th bedroom, 1-4 pc washroom and an accommodating large laundry facility. You will be impressed with all the storage space in this home designed for your convenience. The basement is mostly a Utility room, storage and Gardening room with walk-out to your private yard. Offers June 25/25. |
| Price | $599,900 |
| Taxes: | $4923.58 |
| Assessment Year: | 2025 |
| Occupancy: | Owner |
| Address: | 66 Sable Cres , North Bay, P1A 3X7, Nipissing |
| Directions/Cross Streets: | Trout Lake Road, Lakeside |
| Rooms: | 9 |
| Bedrooms: | 2 |
| Bedrooms +: | 2 |
| Family Room: | T |
| Basement: | Partially Fi, Separate Ent |
| Level/Floor | Room | Length(ft) | Width(ft) | Descriptions | |
| Room 1 | Main | Foyer | 7.77 | 6 | |
| Room 2 | Main | Kitchen | 17.19 | 13.61 | |
| Room 3 | Main | Living Ro | 26.37 | 13.51 | Combined w/Dining |
| Room 4 | Main | Bedroom 2 | 14.6 | 11.91 | |
| Room 5 | Main | Bedroom 3 | 11.87 | 11.71 | |
| Room 6 | Main | Bathroom | 8.2 | 4.92 | 3 Pc Bath, Irregular Room |
| Room 7 | Main | Office | 16.73 | 13.45 | Irregular Room |
| Room 8 | Lower | Primary B | 14.43 | 11.81 | |
| Room 9 | Lower | Bedroom 4 | 14.43 | 11.81 | |
| Room 10 | Lower | Bedroom 3 | 14.37 | 11.81 | |
| Room 11 | Lower | Laundry | 15.06 | 11.81 | |
| Room 12 | Lower | Family Ro | 13.38 | 24.86 | |
| Room 13 | Basement | Bathroom | 12.33 | 7.87 | 4 Pc Bath |
| Room 14 | Basement | Utility R | 29.72 | 12.73 | |
| Room 15 | Basement | Mud Room | 12.73 | 9.97 | B/I Shelves, Greenhouse Kitchen, W/O To Garden |
| Washroom Type | No. of Pieces | Level |
| Washroom Type 1 | 3 | Main |
| Washroom Type 2 | 4 | Lower |
| Washroom Type 3 | 0 | |
| Washroom Type 4 | 0 | |
| Washroom Type 5 | 0 | |
| Washroom Type 6 | 3 | Main |
| Washroom Type 7 | 4 | Lower |
| Washroom Type 8 | 0 | |
| Washroom Type 9 | 0 | |
| Washroom Type 10 | 0 |
| Total Area: | 0.00 |
| Approximatly Age: | 31-50 |
| Property Type: | Detached |
| Style: | 2-Storey |
| Exterior: | Brick, Aluminum Siding |
| Garage Type: | Attached |
| (Parking/)Drive: | Private Do |
| Drive Parking Spaces: | 4 |
| Park #1 | |
| Parking Type: | Private Do |
| Park #2 | |
| Parking Type: | Private Do |
| Pool: | None |
| Other Structures: | Shed |
| Approximatly Age: | 31-50 |
| Approximatly Square Footage: | 2500-3000 |
| Property Features: | Level, Lake Access |
| CAC Included: | N |
| Water Included: | N |
| Cabel TV Included: | N |
| Common Elements Included: | N |
| Heat Included: | N |
| Parking Included: | N |
| Condo Tax Included: | N |
| Building Insurance Included: | N |
| Fireplace/Stove: | Y |
| Heat Type: | Forced Air |
| Central Air Conditioning: | None |
| Central Vac: | N |
| Laundry Level: | Syste |
| Ensuite Laundry: | F |
| Sewers: | Sewer |
| Water: | Water Sys |
| Water Supply Types: | Water System |
$
%
Years
This calculator is for demonstration purposes only. Always consult a professional
financial advisor before making personal financial decisions.
| Although the information displayed is believed to be accurate, no warranties or representations are made of any kind. |
| Century 21 Blue Sky Region Realty Inc., Brokerage |
|
|

Wally Islam
Real Estate Broker
Dir:
416-949-2626
Bus:
416-293-8500
Fax:
905-913-8585
| Virtual Tour | Book Showing | Email a Friend |
Jump To:
At a Glance:
| Type: | Freehold - Detached |
| Area: | Nipissing |
| Municipality: | North Bay |
| Neighbourhood: | Birchaven |
| Style: | 2-Storey |
| Approximate Age: | 31-50 |
| Tax: | $4,923.58 |
| Beds: | 2+2 |
| Baths: | 2 |
| Fireplace: | Y |
| Pool: | None |
Locatin Map:
Payment Calculator:
