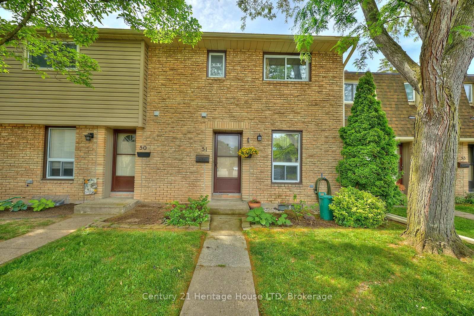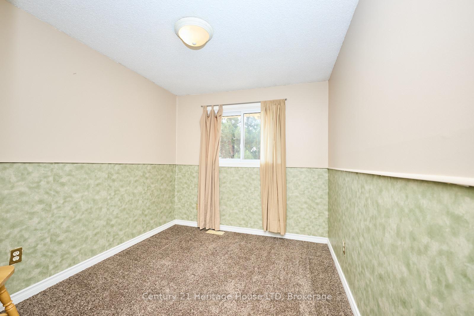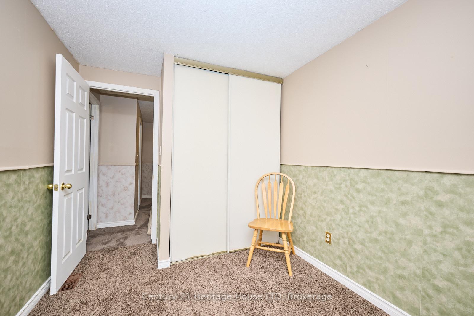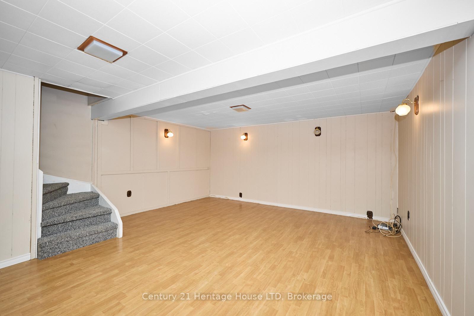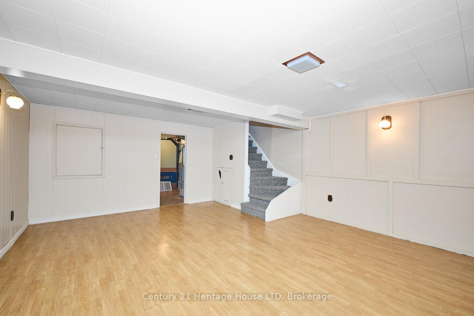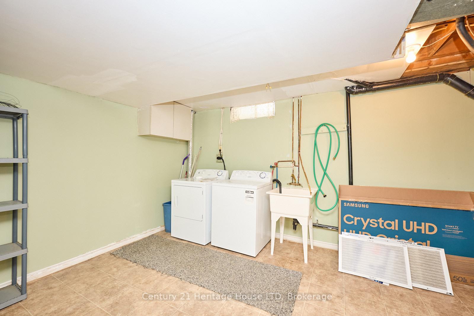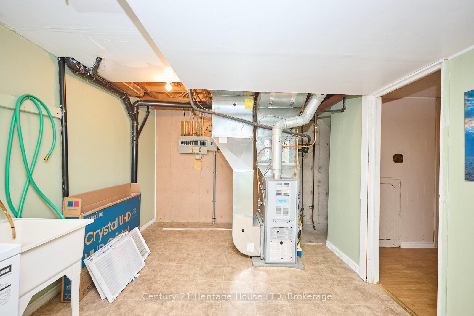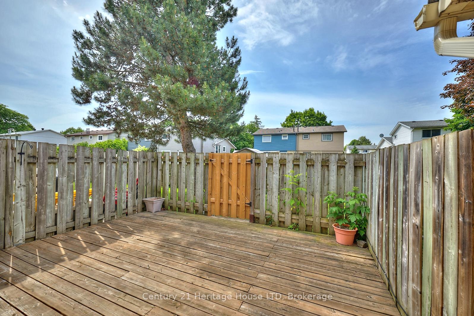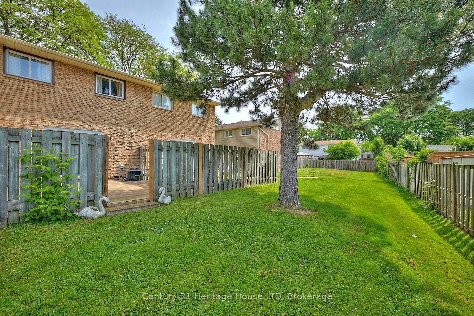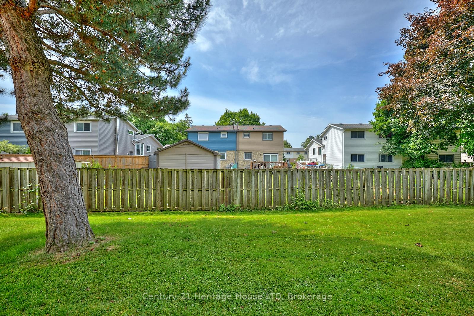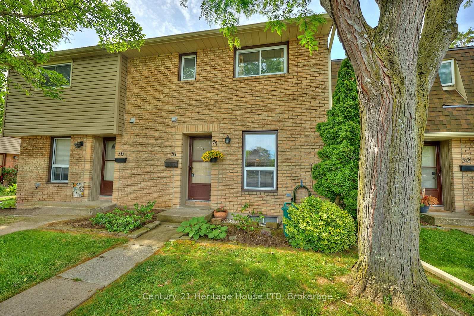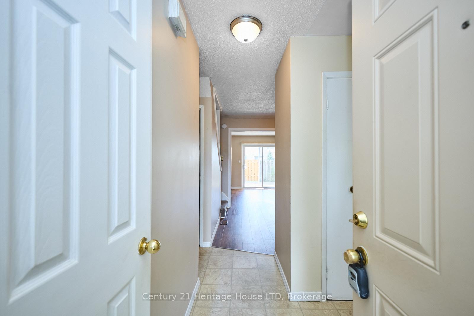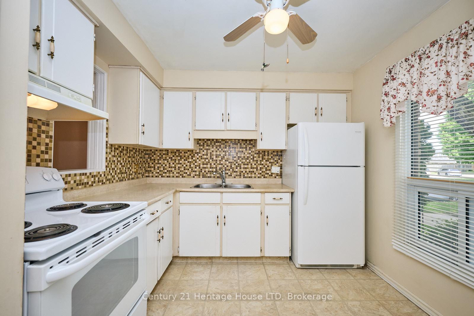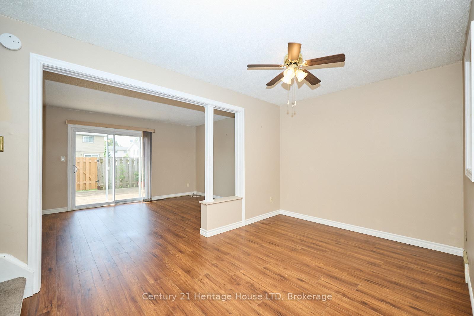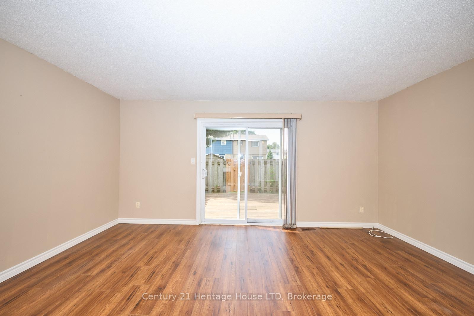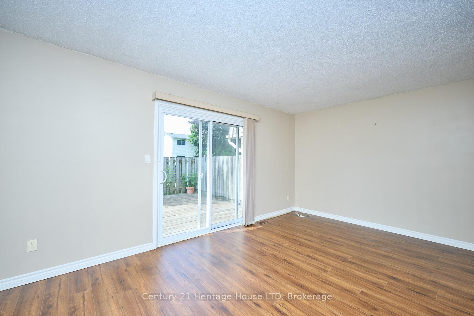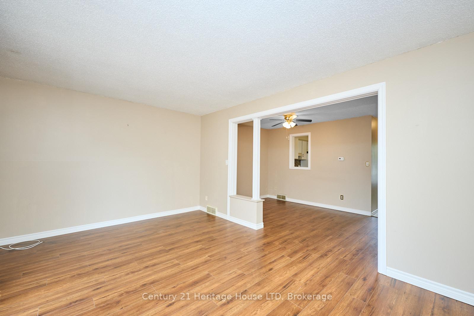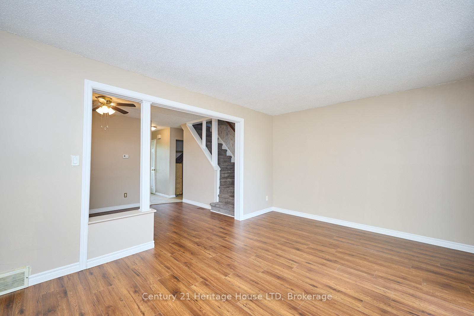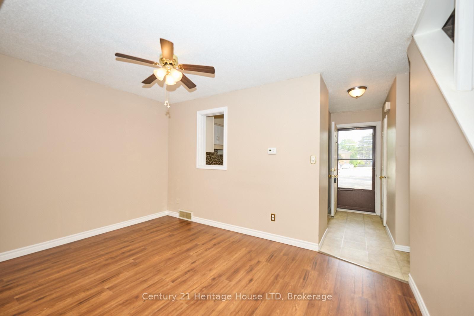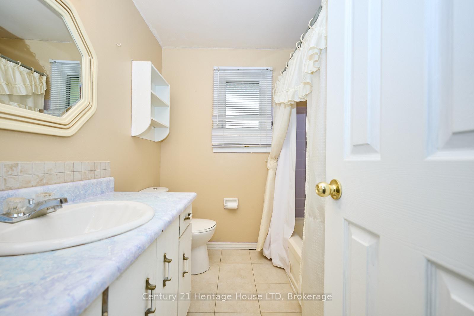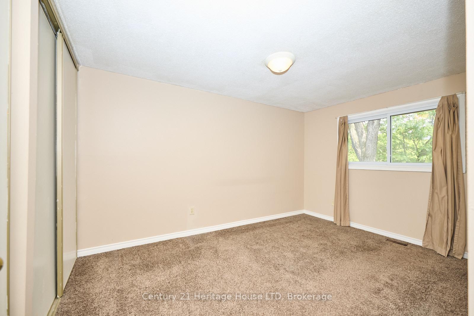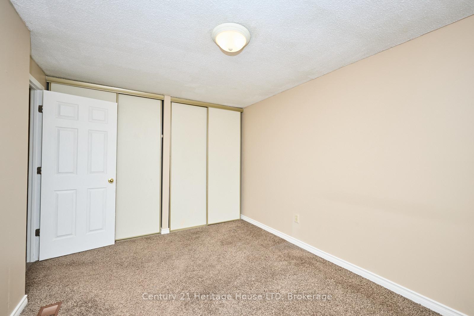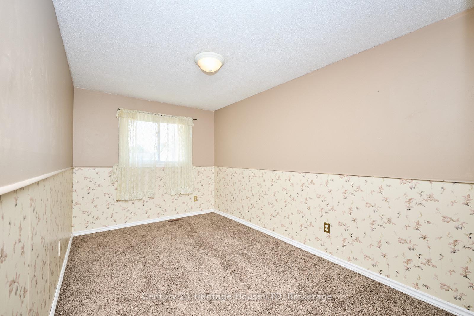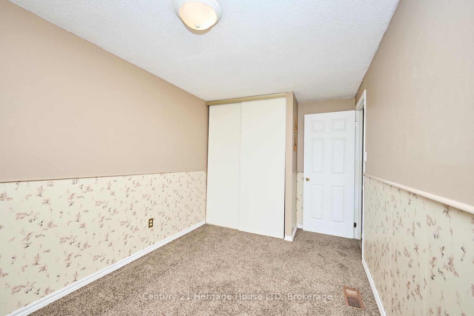$399,995
Available - For Sale
Listing ID: X12229727
75 Ventura Driv , St. Catharines, L2R 7J7, Niagara
| Experience easy living in this well cared-for 3-bedroom, 2-bathroom townhome located in the heart of St. Catharines desirable Haig neighbourhood. With over 1,050 sq. ft. of thoughtfully designed living space, this two-storey home is ideal for first-time buyers, downsizers, or savvy investors. On the main level, enjoy a spacious living and dining area with a walkout to your private patio, ideal for BBQs or morning coffee. The large kitchen features plenty of cabinetry, a tile backsplash, and a sunny picture window. A convenient 2-piece powder room completes the main floor. Upstairs, you'll find three bedrooms, each with ample closet space and windows, plus a full 4-piece bathroom. The partially finished basement offers a generous rec room and laundry room, with plenty of storage space left over. This condo townhome is part of a well-managed complex with a low monthly maintenance fee that covers parking, snow removal, landscaping, doors, and windows, providing peace of mind and ease of ownership. Parking is included (exclusive-use spot #51), and the home features central air and forced-air gas heating for year-round comfort. Located close to schools, shopping, public transit, the hospital, library, and major commuter routes, this move-in-ready home balances convenience with quiet residential charm. Whether you're starting out or scaling down, this unit offers great value in a prime St. Catharines location. |
| Price | $399,995 |
| Taxes: | $2161.00 |
| Assessment Year: | 2024 |
| Occupancy: | Owner |
| Address: | 75 Ventura Driv , St. Catharines, L2R 7J7, Niagara |
| Postal Code: | L2R 7J7 |
| Province/State: | Niagara |
| Directions/Cross Streets: | Scott St W/Ontario St. |
| Level/Floor | Room | Length(ft) | Width(ft) | Descriptions | |
| Room 1 | Main | Kitchen | 9.84 | 9.12 | Ceiling Fan(s), Backsplash, Large Window |
| Room 2 | Main | Dining Ro | 13.15 | 8.82 | Ceiling Fan(s), Combined w/Living |
| Room 3 | Main | Living Ro | 11.22 | 16.5 | W/O To Patio, Combined w/Dining |
| Room 4 | Second | Bedroom | 10.14 | 13.38 | Closet, Window, Double Closet |
| Room 5 | Second | Bedroom 2 | 11.91 | 8.17 | Closet, Window |
| Room 6 | Second | Bedroom 3 | 8.1 | 14.76 | Closet, Window |
| Room 7 | Basement | Recreatio | 19.94 | 16.33 | |
| Room 8 | Basement | Laundry | 10.3 | 16.89 |
| Washroom Type | No. of Pieces | Level |
| Washroom Type 1 | 4 | Second |
| Washroom Type 2 | 2 | Main |
| Washroom Type 3 | 0 | |
| Washroom Type 4 | 0 | |
| Washroom Type 5 | 0 | |
| Washroom Type 6 | 4 | Second |
| Washroom Type 7 | 2 | Main |
| Washroom Type 8 | 0 | |
| Washroom Type 9 | 0 | |
| Washroom Type 10 | 0 |
| Total Area: | 0.00 |
| Approximatly Age: | 31-50 |
| Washrooms: | 2 |
| Heat Type: | Forced Air |
| Central Air Conditioning: | Central Air |
$
%
Years
This calculator is for demonstration purposes only. Always consult a professional
financial advisor before making personal financial decisions.
| Although the information displayed is believed to be accurate, no warranties or representations are made of any kind. |
| Century 21 Heritage House LTD |
|
|

Wally Islam
Real Estate Broker
Dir:
416-949-2626
Bus:
416-293-8500
Fax:
905-913-8585
| Virtual Tour | Book Showing | Email a Friend |
Jump To:
At a Glance:
| Type: | Com - Condo Townhouse |
| Area: | Niagara |
| Municipality: | St. Catharines |
| Neighbourhood: | 452 - Haig |
| Style: | 2-Storey |
| Approximate Age: | 31-50 |
| Tax: | $2,161 |
| Maintenance Fee: | $379.74 |
| Beds: | 3 |
| Baths: | 2 |
| Fireplace: | N |
Locatin Map:
Payment Calculator:
