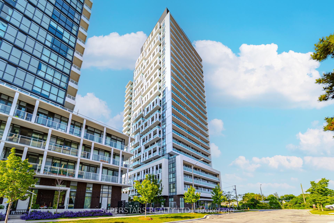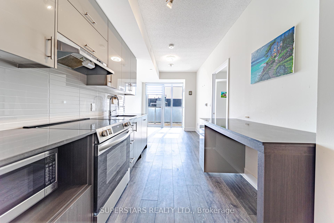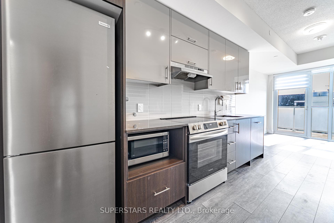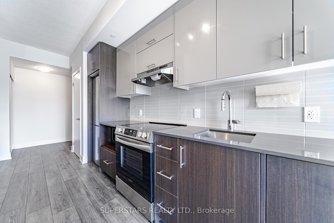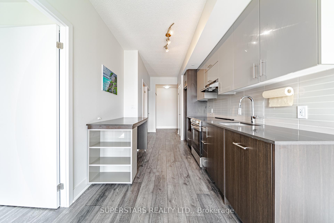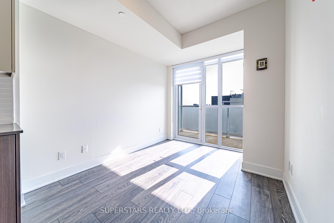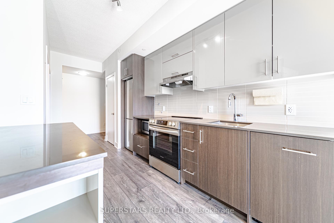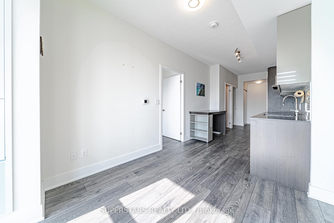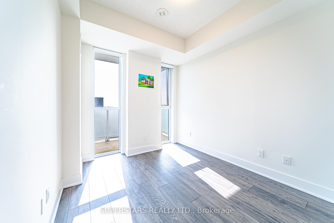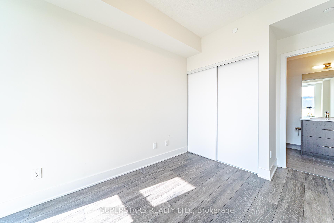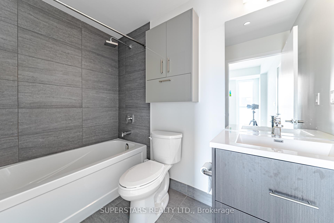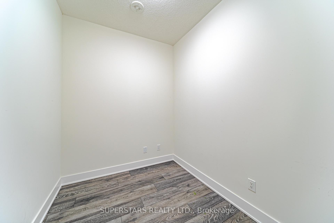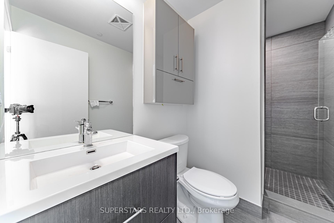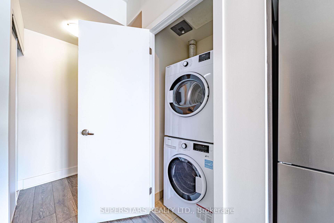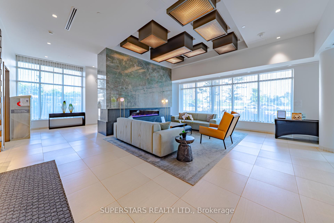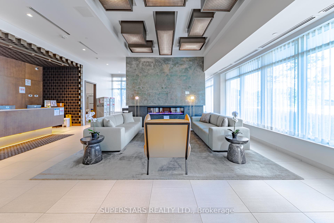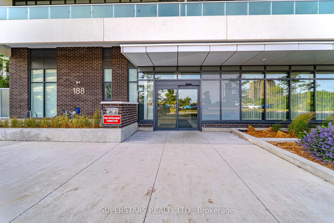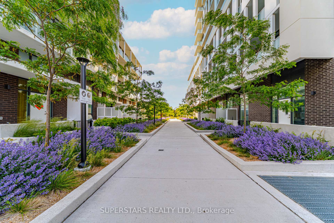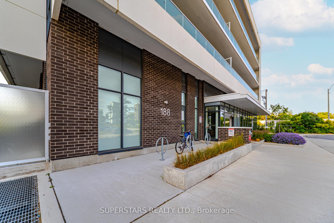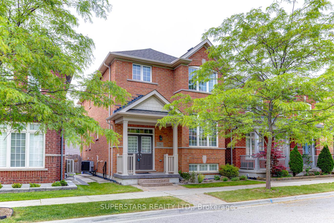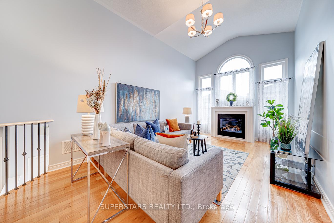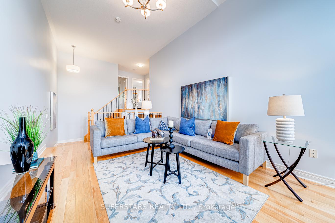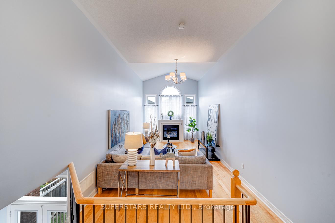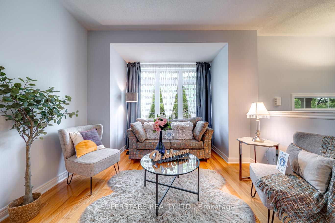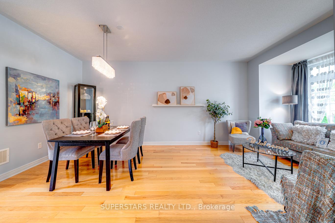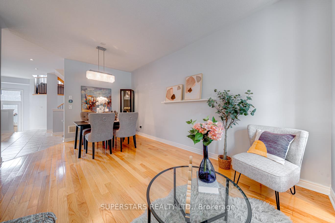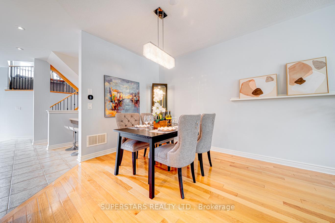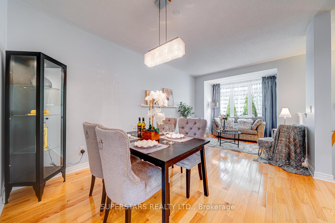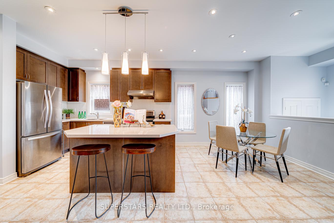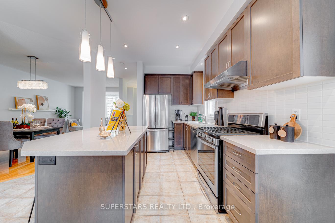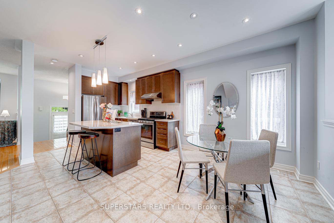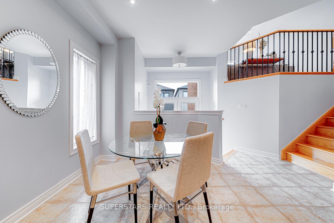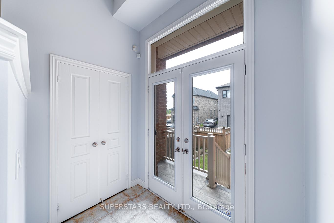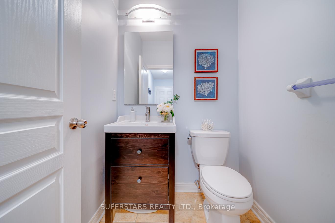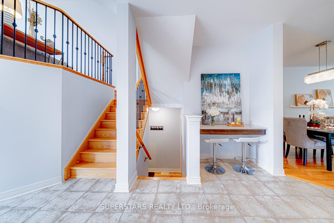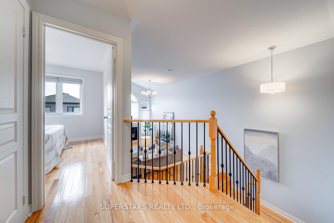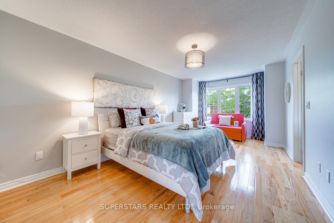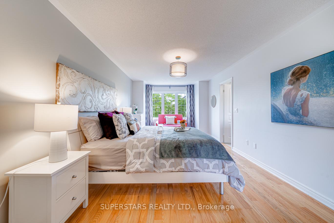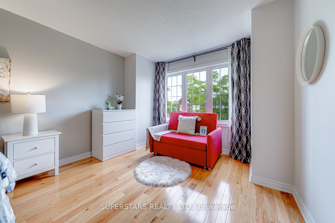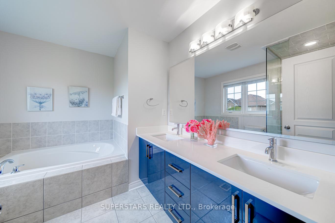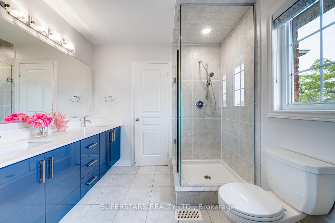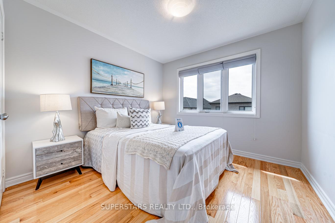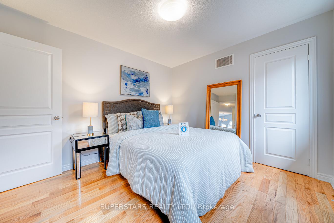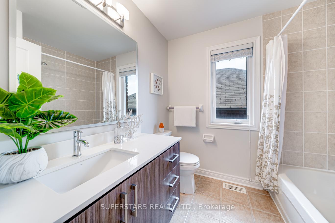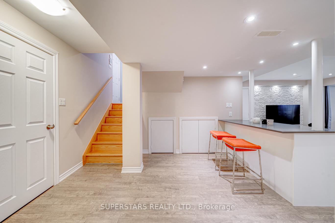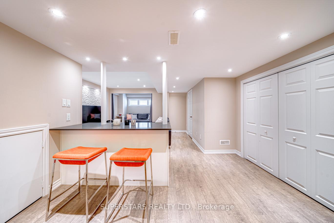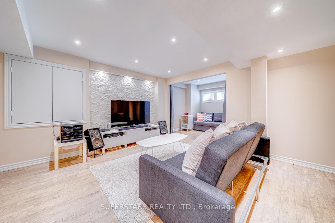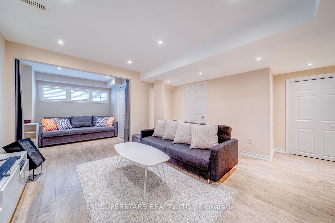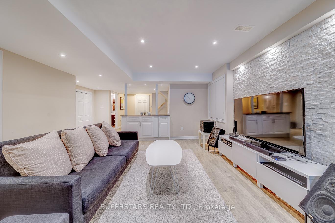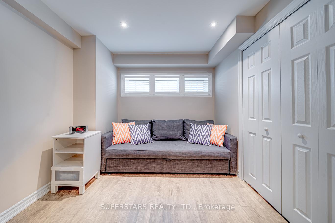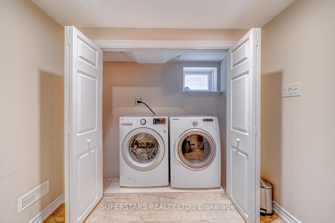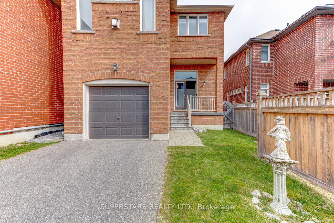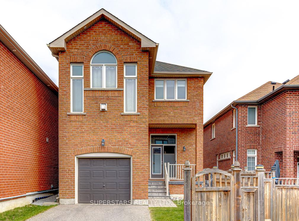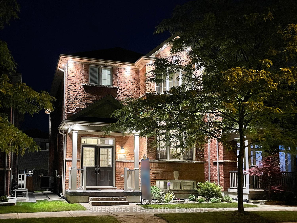$1,278,000
Available - For Sale
Listing ID: N12234572
59 Honey Glen Aven , Markham, L6B 0T9, York
| Welcome To This Beautifully Maintained Home With A Unique Open-Concept Design, Offering Abundant Natural Light And Modern Upgrades. Hardwood Floor Throughout. Main Floor Features Upgraded Foyer Tiles, Pot Lights, And Iron Picket Railings. Huge Family Room Impresses With Cathedral Ceiling. Modern Kitchen Is Complete With Silestone Countertop, Center Island, Stainless Steel Appliance, Backsplash, And Large Storage Pantry, Perfect For Entertaining. Master Ensuite With Walk-In Closet And 5Pc Ensuite With Frameless Glass Shower And Modern Vanity With Double-Sink, Quartz Counter, Modern Cabinets, Updated Mirrors And Lighting. Additional Bathroom Also With Tastefully Renovation. Professionally Finished Basement(2015) Offers A Spacious Recreation Room, Pot Light, 3Pc Bathroom, Laundry Area, And Ample Storage, Spacious Den Can Be Another Bedroom. Perfect For Extended Family, Entertainment, Or Home Office Use. Direct Access To Garage. New Roof(2025) And Exterior Pot Lights(2020) Add Further Value And Curb Appeal. Quiet And Family-Friendly Neighborhood With Huge Green Parks & Sports Field Nearby. High Ranking Rouge Park Public School With Daycare And Bill Hogarth Secondary School. |
| Price | $1,278,000 |
| Taxes: | $5258.06 |
| Occupancy: | Owner |
| Address: | 59 Honey Glen Aven , Markham, L6B 0T9, York |
| Directions/Cross Streets: | Hwy 7/9th Line |
| Rooms: | 8 |
| Rooms +: | 2 |
| Bedrooms: | 3 |
| Bedrooms +: | 1 |
| Family Room: | T |
| Basement: | Finished |
| Level/Floor | Room | Length(ft) | Width(ft) | Descriptions | |
| Room 1 | Ground | Living Ro | 21.65 | 10.99 | Hardwood Floor, Large Window, Overlooks Frontyard |
| Room 2 | Ground | Dining Ro | 21.65 | 10.99 | Hardwood Floor, Open Concept, Combined w/Living |
| Room 3 | Ground | Kitchen | 13.58 | 11.51 | Stainless Steel Appl, Centre Island, Backsplash |
| Room 4 | Ground | Breakfast | 12.99 | 8.99 | Tile Floor, Pot Lights, W/O To Yard |
| Room 5 | In Between | Family Ro | 19.16 | 10.99 | Hardwood Floor, Cathedral Ceiling(s), Fireplace |
| Room 6 | Second | Primary B | 20.34 | 10.99 | Hardwood Floor, 5 Pc Ensuite, Walk-In Closet(s) |
| Room 7 | Second | Bedroom 2 | 10.33 | 10 | Hardwood Floor, B/I Closet, Large Window |
| Room 8 | Second | Bedroom 3 | 10 | 10 | Hardwood Floor, Double Closet, Large Window |
| Room 9 | Basement | Recreatio | Laminate, Pot Lights, Open Concept | ||
| Room 10 | Basement | Den | Laminate, Pot Lights, Window |
| Washroom Type | No. of Pieces | Level |
| Washroom Type 1 | 2 | Ground |
| Washroom Type 2 | 5 | Second |
| Washroom Type 3 | 4 | Second |
| Washroom Type 4 | 3 | Basement |
| Washroom Type 5 | 0 | |
| Washroom Type 6 | 2 | Ground |
| Washroom Type 7 | 5 | Second |
| Washroom Type 8 | 4 | Second |
| Washroom Type 9 | 3 | Basement |
| Washroom Type 10 | 0 |
| Total Area: | 0.00 |
| Property Type: | Detached |
| Style: | 2-Storey |
| Exterior: | Brick |
| Garage Type: | Attached |
| Drive Parking Spaces: | 1 |
| Pool: | None |
| Approximatly Square Footage: | 2000-2500 |
| CAC Included: | N |
| Water Included: | N |
| Cabel TV Included: | N |
| Common Elements Included: | N |
| Heat Included: | N |
| Parking Included: | N |
| Condo Tax Included: | N |
| Building Insurance Included: | N |
| Fireplace/Stove: | Y |
| Heat Type: | Forced Air |
| Central Air Conditioning: | Central Air |
| Central Vac: | N |
| Laundry Level: | Syste |
| Ensuite Laundry: | F |
| Sewers: | Sewer |
$
%
Years
This calculator is for demonstration purposes only. Always consult a professional
financial advisor before making personal financial decisions.
| Although the information displayed is believed to be accurate, no warranties or representations are made of any kind. |
| SUPERSTARS REALTY LTD. |
|
|

Wally Islam
Real Estate Broker
Dir:
416-949-2626
Bus:
416-293-8500
Fax:
905-913-8585
| Book Showing | Email a Friend |
Jump To:
At a Glance:
| Type: | Freehold - Detached |
| Area: | York |
| Municipality: | Markham |
| Neighbourhood: | Cornell |
| Style: | 2-Storey |
| Tax: | $5,258.06 |
| Beds: | 3+1 |
| Baths: | 4 |
| Fireplace: | Y |
| Pool: | None |
Locatin Map:
Payment Calculator:
