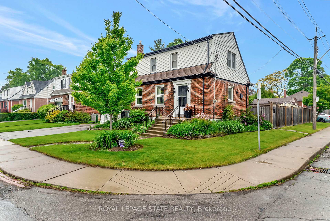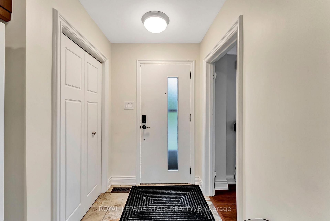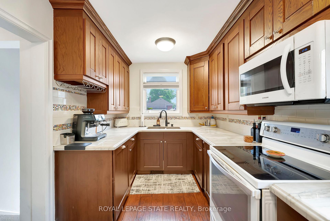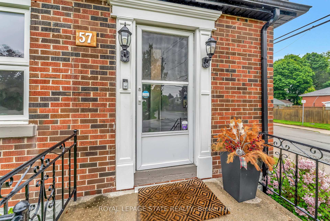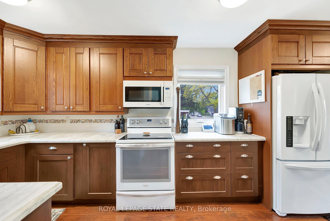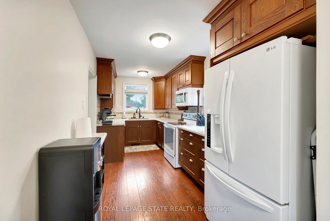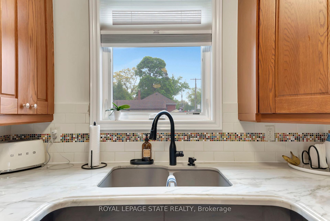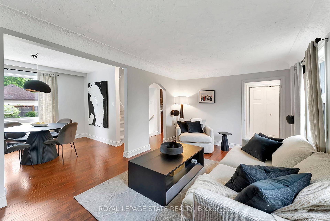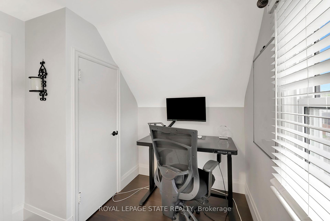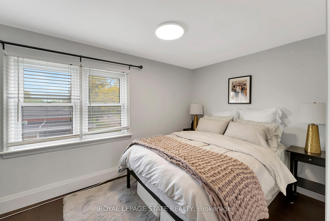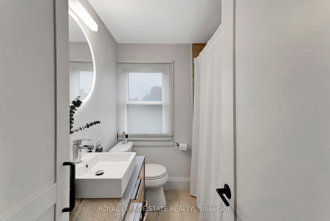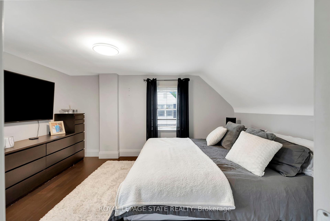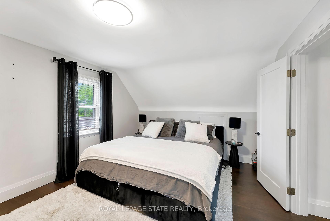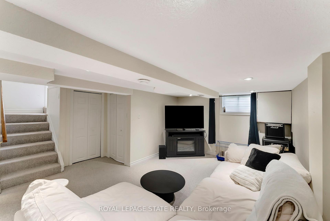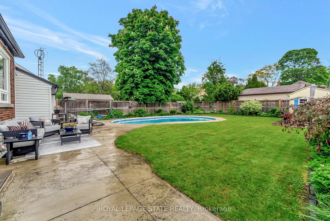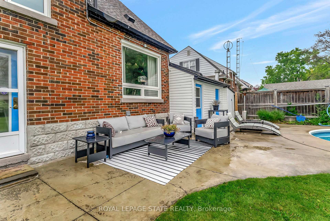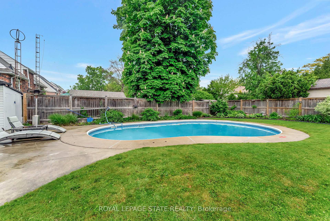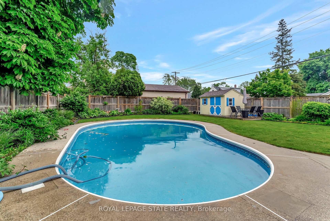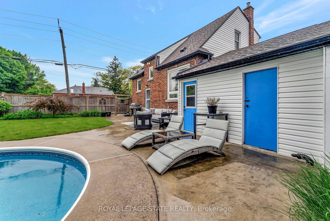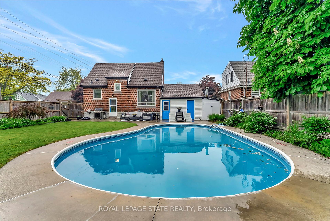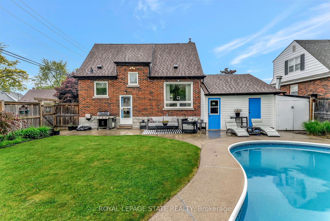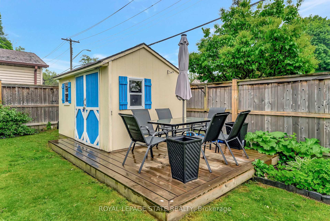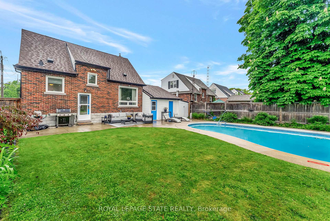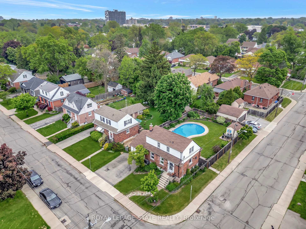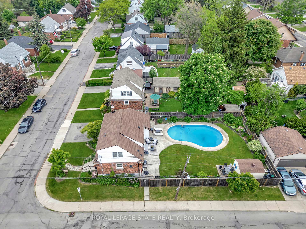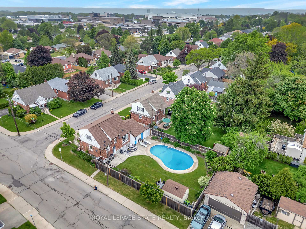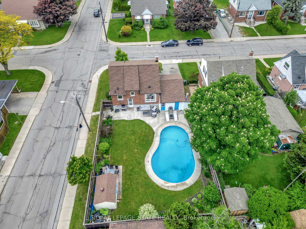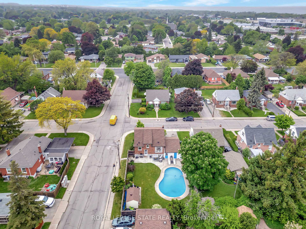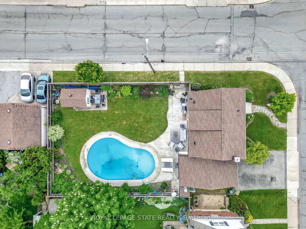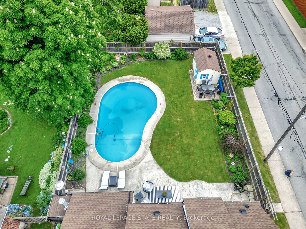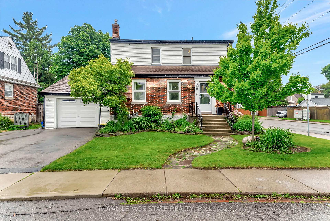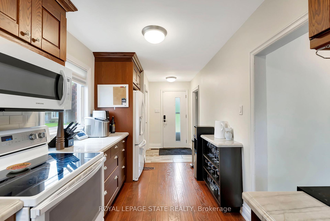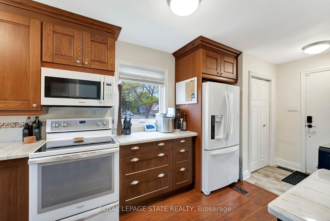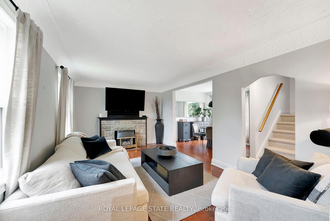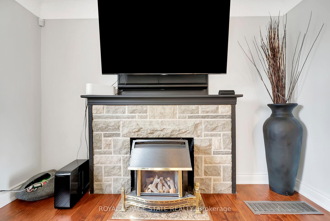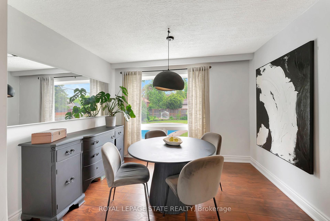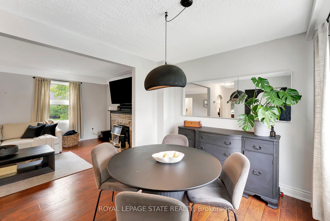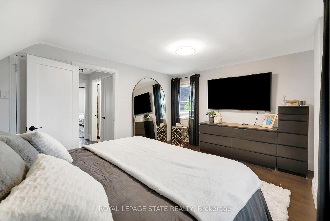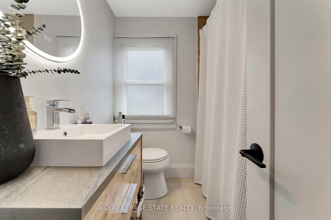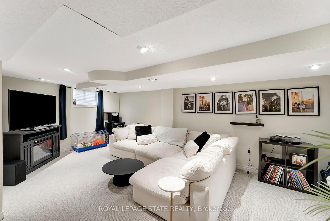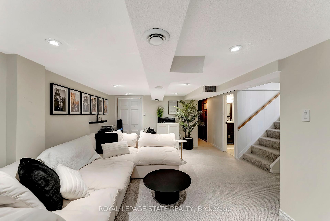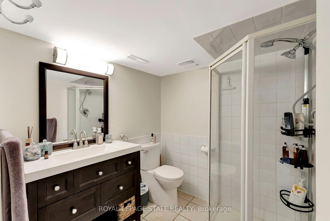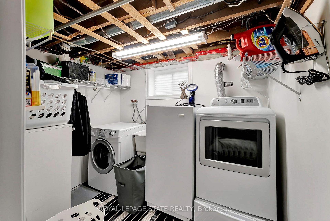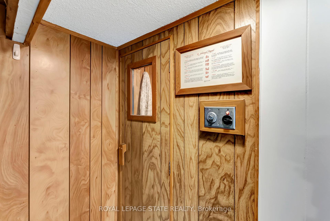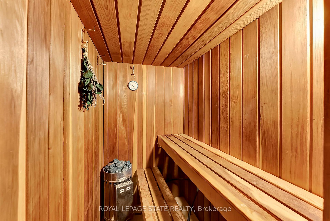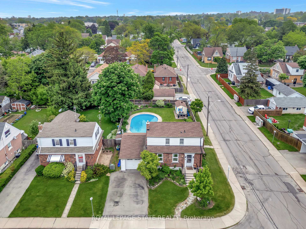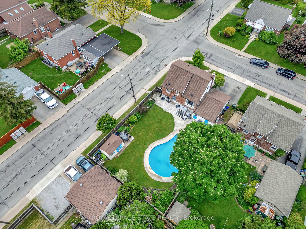$729,900
Available - For Sale
Listing ID: X12235837
57 West 4th Stre , Hamilton, L9C 3M5, Hamilton
| Spacious and bright 2 storey home, situated on a large landscaped lot, located on West Mountain in quiet neighbourhood close to all amenities, parks, schools, shopping and highway access. The home provides a large main floor plan with living room, dining room, and kitchen. 2+1 bedrooms, 2 baths, fully finished basement w/ large rec room and sauna. Large fenced in rear yard w/ inground pool great for entertaining family and friends. Upgrades include pool liner (2022), pool heater (2023), bathrooms, kitchen, windows, trim, upgraded LVP flooring, paint, and furnace (all 2021). Single car garage. Don't miss out on this exceptional opportunity of a perfect blend of comfort, convenience and charm. |
| Price | $729,900 |
| Taxes: | $4955.00 |
| Occupancy: | Owner |
| Address: | 57 West 4th Stre , Hamilton, L9C 3M5, Hamilton |
| Directions/Cross Streets: | West 4th St and Mcelroy Rd W |
| Rooms: | 5 |
| Rooms +: | 2 |
| Bedrooms: | 2 |
| Bedrooms +: | 1 |
| Family Room: | F |
| Basement: | Full, Finished |
| Level/Floor | Room | Length(ft) | Width(ft) | Descriptions | |
| Room 1 | Main | Foyer | 4.99 | 4.92 | |
| Room 2 | Main | Dining Ro | 10.99 | 9.84 | |
| Room 3 | Main | Living Ro | 18.01 | 11.32 | |
| Room 4 | Main | Kitchen | 16.01 | 7.68 | |
| Room 5 | Second | Bedroom | 15.25 | 8.23 | |
| Room 6 | Second | Primary B | 15.25 | 10.99 | |
| Room 7 | Second | Bathroom | 6.76 | 6.66 | 4 Pc Bath |
| Room 8 | Basement | Recreatio | 12.99 | 12 | |
| Room 9 | Basement | Bedroom | 10.99 | 8 | |
| Room 10 | Basement | Bathroom | 6.49 | 6.43 | 3 Pc Bath |
| Room 11 | Basement | Laundry | 8.92 | 7.08 | |
| Room 12 | Basement | Utility R | 6 | 6 | |
| Room 13 | Basement | Other | 4.99 | 6 | Sauna |
| Washroom Type | No. of Pieces | Level |
| Washroom Type 1 | 4 | Second |
| Washroom Type 2 | 3 | Basement |
| Washroom Type 3 | 0 | |
| Washroom Type 4 | 0 | |
| Washroom Type 5 | 0 | |
| Washroom Type 6 | 4 | Second |
| Washroom Type 7 | 3 | Basement |
| Washroom Type 8 | 0 | |
| Washroom Type 9 | 0 | |
| Washroom Type 10 | 0 |
| Total Area: | 0.00 |
| Approximatly Age: | 51-99 |
| Property Type: | Detached |
| Style: | 2-Storey |
| Exterior: | Brick, Vinyl Siding |
| Garage Type: | Attached |
| (Parking/)Drive: | Front Yard |
| Drive Parking Spaces: | 2 |
| Park #1 | |
| Parking Type: | Front Yard |
| Park #2 | |
| Parking Type: | Front Yard |
| Pool: | Inground |
| Approximatly Age: | 51-99 |
| Approximatly Square Footage: | 700-1100 |
| CAC Included: | N |
| Water Included: | N |
| Cabel TV Included: | N |
| Common Elements Included: | N |
| Heat Included: | N |
| Parking Included: | N |
| Condo Tax Included: | N |
| Building Insurance Included: | N |
| Fireplace/Stove: | Y |
| Heat Type: | Forced Air |
| Central Air Conditioning: | Central Air |
| Central Vac: | N |
| Laundry Level: | Syste |
| Ensuite Laundry: | F |
| Sewers: | Sewer |
$
%
Years
This calculator is for demonstration purposes only. Always consult a professional
financial advisor before making personal financial decisions.
| Although the information displayed is believed to be accurate, no warranties or representations are made of any kind. |
| ROYAL LEPAGE STATE REALTY |
|
|

Wally Islam
Real Estate Broker
Dir:
416-949-2626
Bus:
416-293-8500
Fax:
905-913-8585
| Virtual Tour | Book Showing | Email a Friend |
Jump To:
At a Glance:
| Type: | Freehold - Detached |
| Area: | Hamilton |
| Municipality: | Hamilton |
| Neighbourhood: | Bonnington |
| Style: | 2-Storey |
| Approximate Age: | 51-99 |
| Tax: | $4,955 |
| Beds: | 2+1 |
| Baths: | 2 |
| Fireplace: | Y |
| Pool: | Inground |
Locatin Map:
Payment Calculator:
