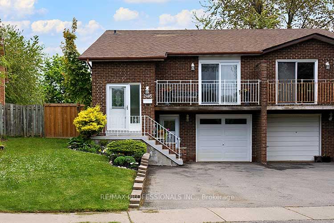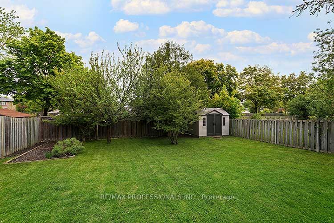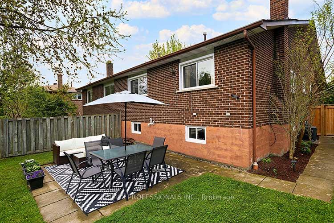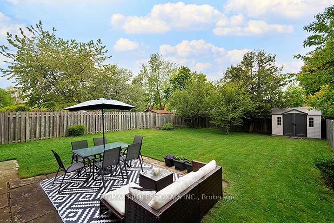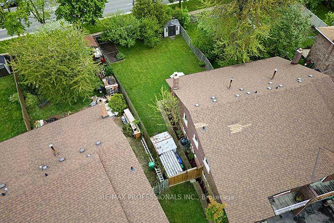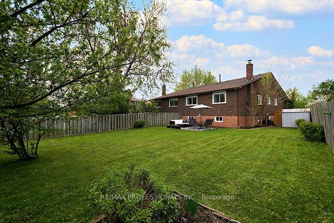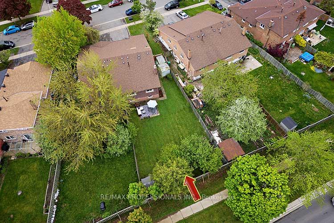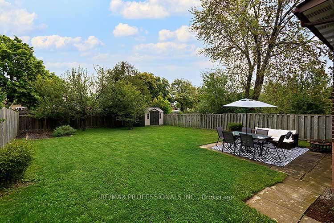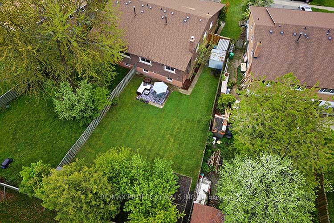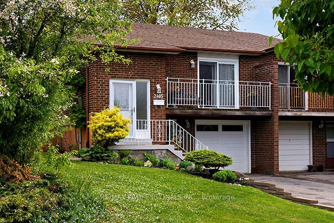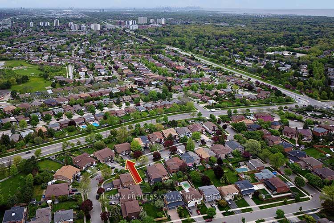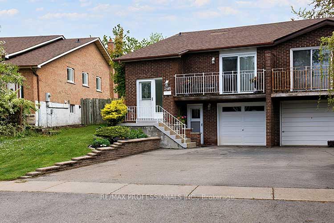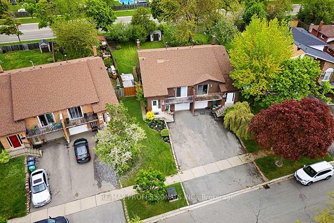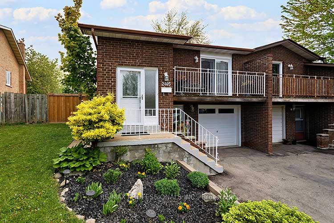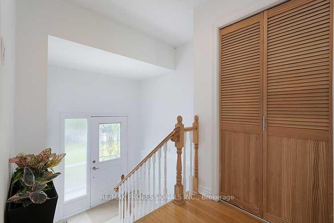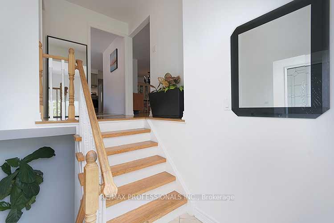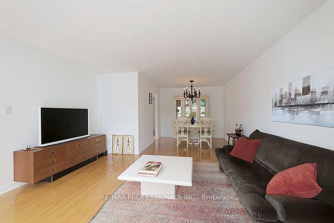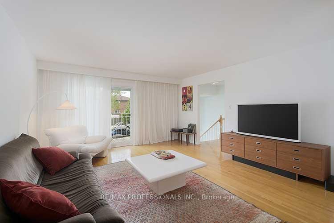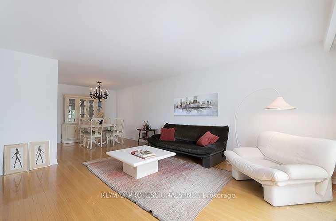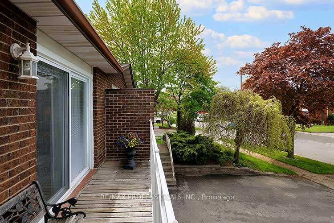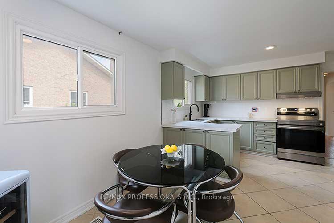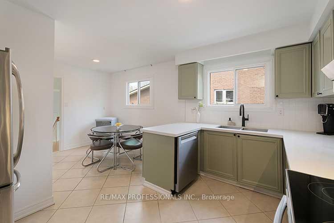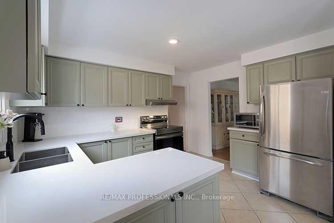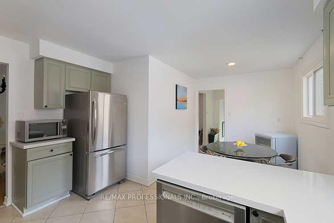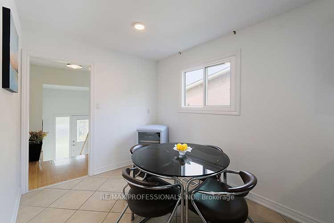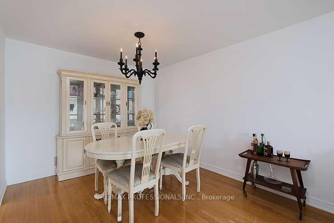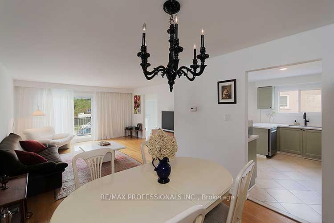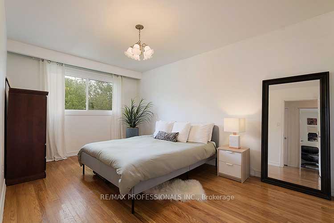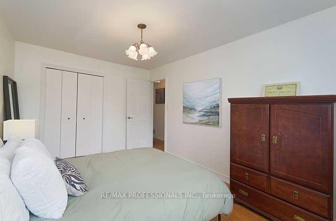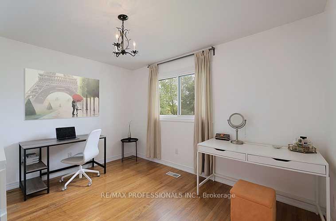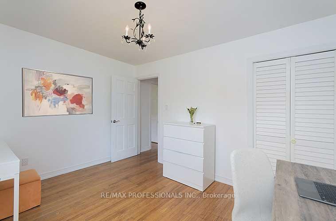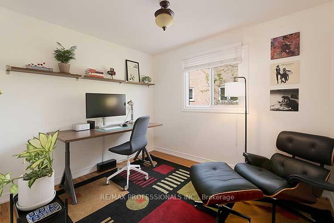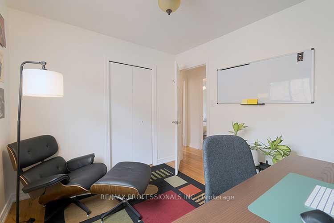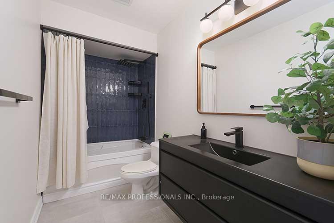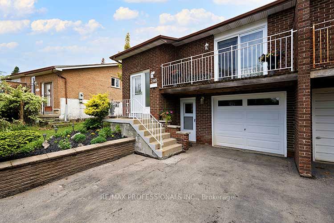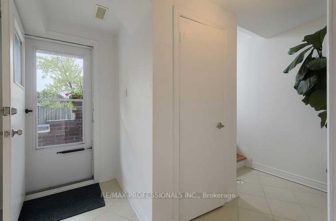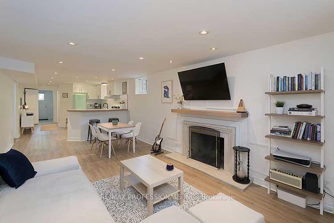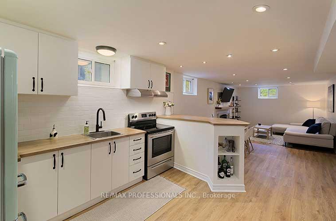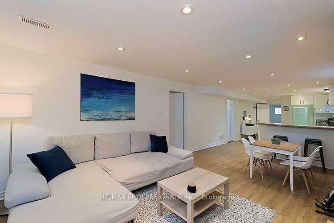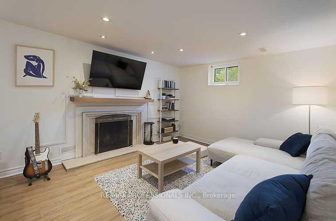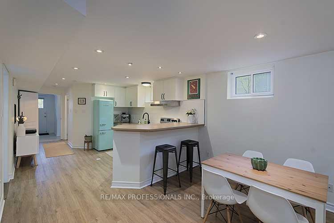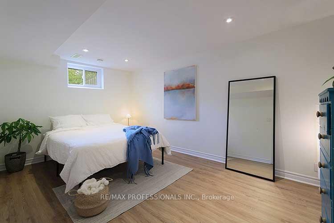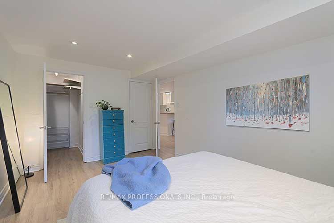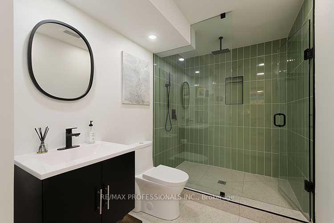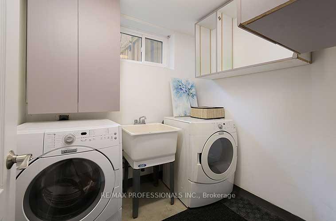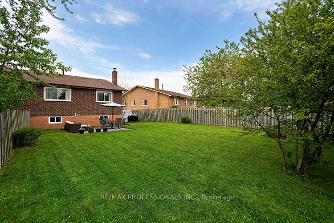$999,000
Available - For Sale
Listing ID: W12159479
2405 Culver Way , Mississauga, L5B 2P8, Peel
| Welcome to this stylish 3 bedroom semi with full secondary suite! Great curb appeal! Large pie shaped lot widens to 50 feet across the back. Natural light pours into the living and dining rooms through the patio door walkout. Enjoy coffee or cocktails on your own private balcony. Updated Kitchen includes quartz counters, stainless steel appliances and breakfast area. Three good sized bedrooms plus newly renovated 4 piece bath! Lower level one bedroom suite with separate ground level entrance. Bright and modern with laminate floor, cool white kitchen with bar seating, pot lights, fireplace, 3 piece bathroom with huge shower, and large bedroom with walk-in closet! Huge fully fenced backyard with patio area for entertaining! Owned and loved by the same family for over 30 years. Ideally located in the demand Huron Park neighbourhood! Just steps to the Recreation Centre with its indoor ice rink, indoor aquatices centre, fitness centre, double gymnasium and offering many drop-in activities! The Park itself has football and soccer fields, pickleball courts, playground with splash pad and much more! Short walk to both St. Jerome Elementary School and Cashmere Ave Public School. You are also just a short drive to Trillium Hospital and the QEW. |
| Price | $999,000 |
| Taxes: | $5102.00 |
| Occupancy: | Owner |
| Address: | 2405 Culver Way , Mississauga, L5B 2P8, Peel |
| Directions/Cross Streets: | Queensway/Mavis |
| Rooms: | 7 |
| Rooms +: | 4 |
| Bedrooms: | 3 |
| Bedrooms +: | 1 |
| Family Room: | F |
| Basement: | Separate Ent, Finished |
| Level/Floor | Room | Length(ft) | Width(ft) | Descriptions | |
| Room 1 | Main | Living Ro | 15.48 | 14.37 | Hardwood Floor, W/O To Balcony |
| Room 2 | Main | Dining Ro | 10.36 | 9.97 | Hardwood Floor |
| Room 3 | Main | Kitchen | 12.37 | 9.94 | Stainless Steel Appl, Quartz Counter, Ceramic Floor |
| Room 4 | Main | Breakfast | 8.04 | 7.94 | Ceramic Floor, Eat-in Kitchen |
| Room 5 | Main | Primary B | 14.92 | 9.94 | Hardwood Floor, Closet |
| Room 6 | Main | Bedroom 2 | 12.37 | 9.94 | Hardwood Floor, Closet |
| Room 7 | Main | Bedroom 3 | 10.1 | 8.89 | Hardwood Floor, Closet |
| Room 8 | Lower | Living Ro | 20.11 | 11.74 | Laminate, Fireplace, Pot Lights |
| Room 9 | Lower | Dining Ro | 20.11 | 11.74 | Combined w/Living, Laminate, Above Grade Window |
| Room 10 | Lower | Kitchen | 12.73 | 11.41 | Open Concept, Breakfast Bar, Above Grade Window |
| Room 11 | Lower | Bedroom 4 | 14.83 | 9.97 | Laminate, Closet, Above Grade Window |
| Room 12 | Lower | Laundry | 7.18 | 6.4 | Laundry Sink, Above Grade Window |
| Washroom Type | No. of Pieces | Level |
| Washroom Type 1 | 4 | Main |
| Washroom Type 2 | 3 | Lower |
| Washroom Type 3 | 0 | |
| Washroom Type 4 | 0 | |
| Washroom Type 5 | 0 |
| Total Area: | 0.00 |
| Property Type: | Semi-Detached |
| Style: | Bungalow-Raised |
| Exterior: | Brick |
| Garage Type: | Attached |
| (Parking/)Drive: | Private Do |
| Drive Parking Spaces: | 4 |
| Park #1 | |
| Parking Type: | Private Do |
| Park #2 | |
| Parking Type: | Private Do |
| Pool: | None |
| Other Structures: | Garden Shed |
| Approximatly Square Footage: | 1100-1500 |
| Property Features: | Fenced Yard, Golf |
| CAC Included: | N |
| Water Included: | N |
| Cabel TV Included: | N |
| Common Elements Included: | N |
| Heat Included: | N |
| Parking Included: | N |
| Condo Tax Included: | N |
| Building Insurance Included: | N |
| Fireplace/Stove: | Y |
| Heat Type: | Forced Air |
| Central Air Conditioning: | Central Air |
| Central Vac: | N |
| Laundry Level: | Syste |
| Ensuite Laundry: | F |
| Sewers: | Sewer |
$
%
Years
This calculator is for demonstration purposes only. Always consult a professional
financial advisor before making personal financial decisions.
| Although the information displayed is believed to be accurate, no warranties or representations are made of any kind. |
| RE/MAX PROFESSIONALS INC. |
|
|

Wally Islam
Real Estate Broker
Dir:
416-949-2626
Bus:
416-293-8500
Fax:
905-913-8585
| Virtual Tour | Book Showing | Email a Friend |
Jump To:
At a Glance:
| Type: | Freehold - Semi-Detached |
| Area: | Peel |
| Municipality: | Mississauga |
| Neighbourhood: | Erindale |
| Style: | Bungalow-Raised |
| Tax: | $5,102 |
| Beds: | 3+1 |
| Baths: | 2 |
| Fireplace: | Y |
| Pool: | None |
Locatin Map:
Payment Calculator:
