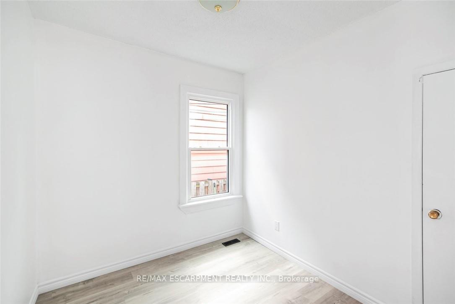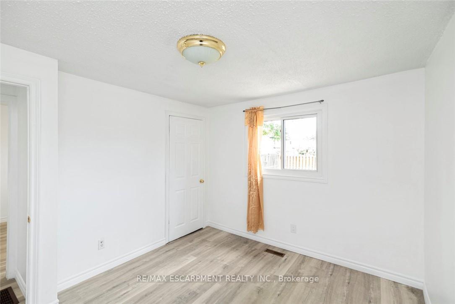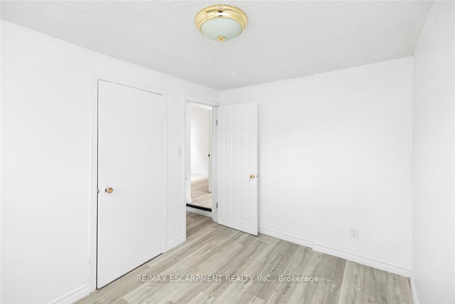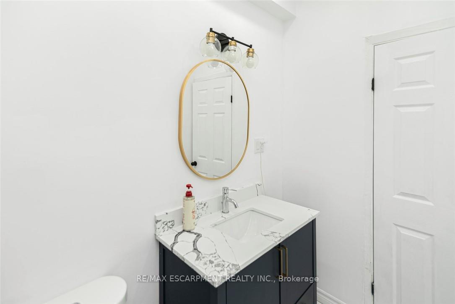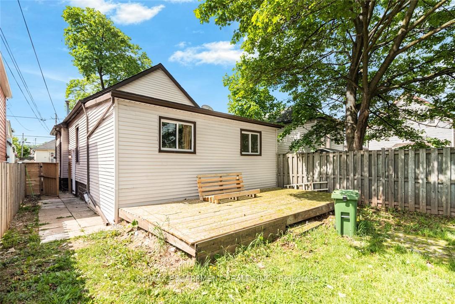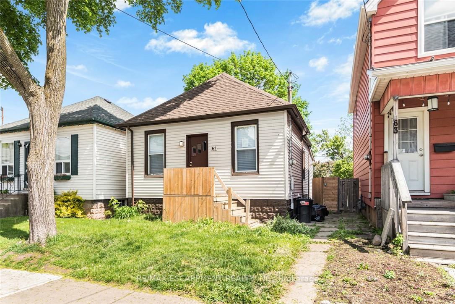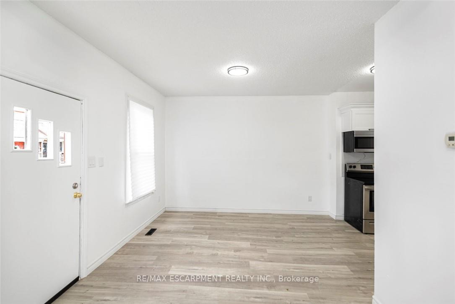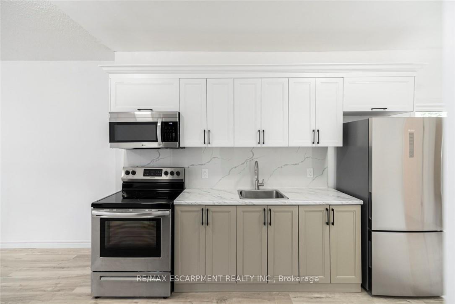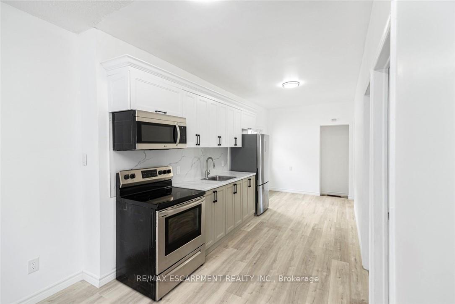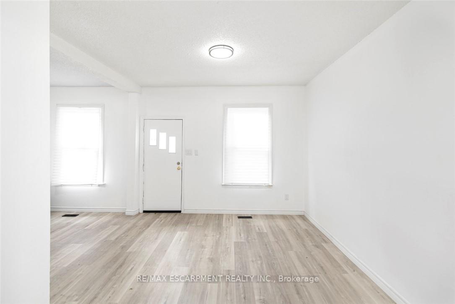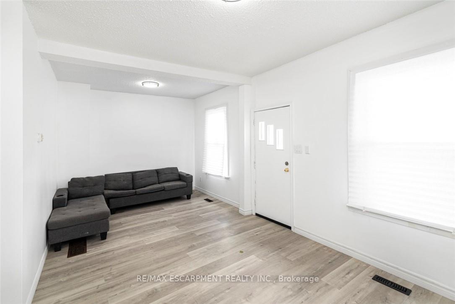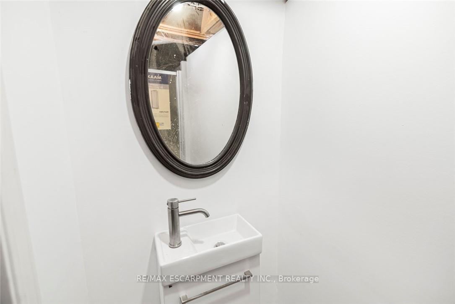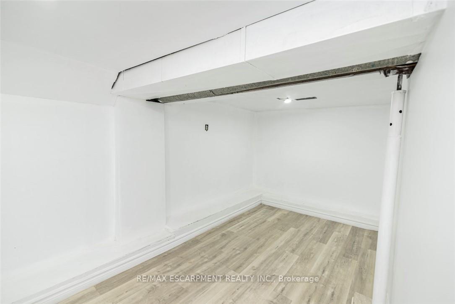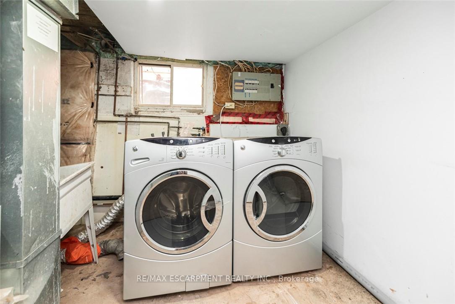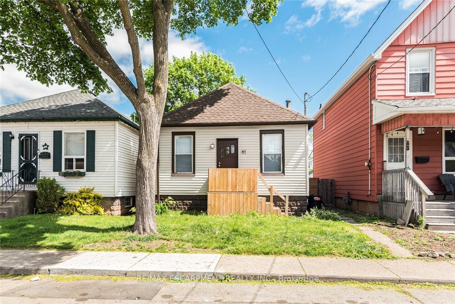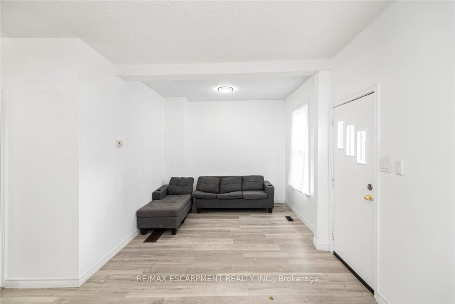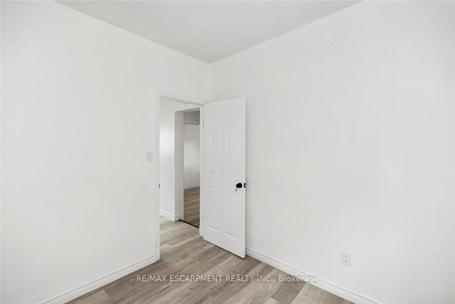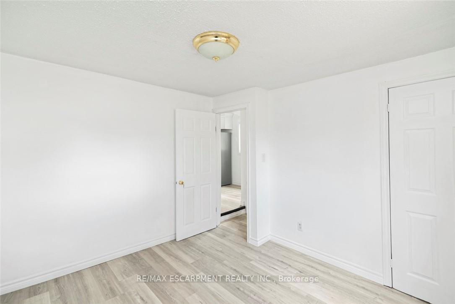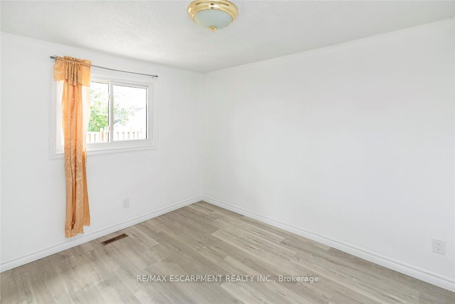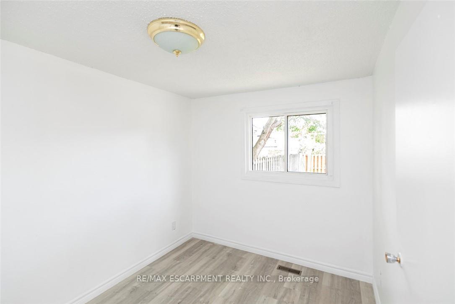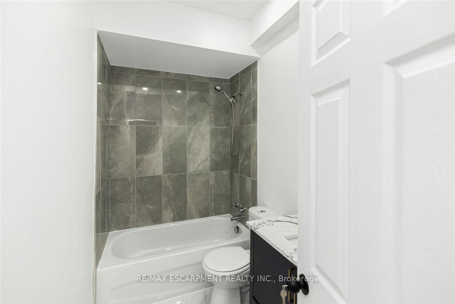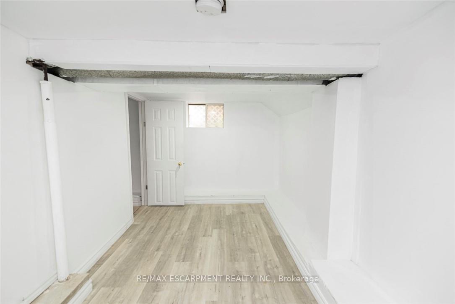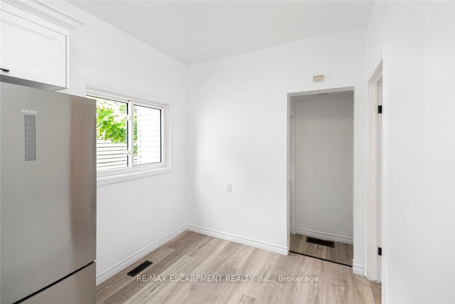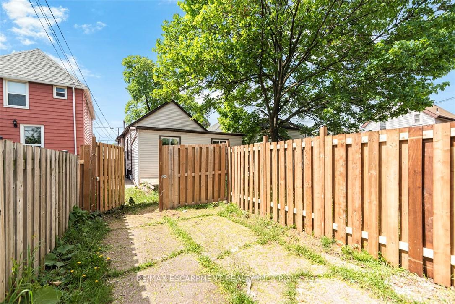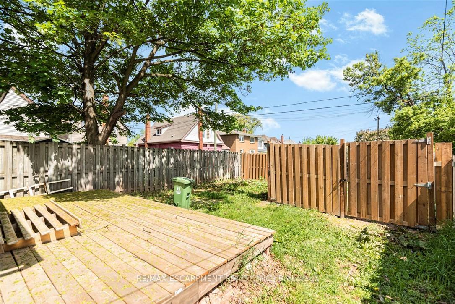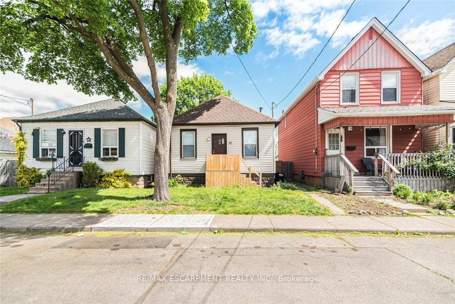$399,900
Available - For Sale
Listing ID: X12235830
61 Primrose Aven , Hamilton, L8L 2K9, Hamilton
| Recently updated house offering 3+1 bedrooms, 1 & 1/2 baths. Custom Eat in Kitchen with new stainless steel appliances. New Flooring & New paint through the house. Walking distance to shopping, schools, public transit and other amenities. Basement is partially finished, have a separate side entrance, with two pcs washroom, potential of converting to three Pcs full washroom. Perfect for a first time home buyer or investor. The rooms size measurements are taken at the widest points. Some of the rooms are virtually staged. HOUSE IS BEING SOLD AS IS CONDITION. RSA |
| Price | $399,900 |
| Taxes: | $2241.00 |
| Occupancy: | Vacant |
| Address: | 61 Primrose Aven , Hamilton, L8L 2K9, Hamilton |
| Directions/Cross Streets: | Off Gage Ave N between Cannon & Baron St |
| Rooms: | 5 |
| Bedrooms: | 3 |
| Bedrooms +: | 1 |
| Family Room: | F |
| Basement: | Partial Base |
| Level/Floor | Room | Length(ft) | Width(ft) | Descriptions | |
| Room 1 | Main | Living Ro | 19.16 | 9.91 | Combined w/Dining |
| Room 2 | Main | Kitchen | 20.01 | 7.9 | Eat-in Kitchen |
| Room 3 | Main | Primary B | 11.15 | 10 | |
| Room 4 | Main | Bedroom | 11.09 | 8.17 | |
| Room 5 | Main | Bedroom | 8.92 | 8 | |
| Room 6 | Main | Bathroom | 4 Pc Bath | ||
| Room 7 | Basement | Bedroom | 15.74 | 8 | |
| Room 8 | Basement | Other | 1.08 | 1.08 | |
| Room 9 | Basement | Bathroom | 2 Pc Bath | ||
| Room 10 | Basement | Laundry | |||
| Room 11 | Basement | Utility R |
| Washroom Type | No. of Pieces | Level |
| Washroom Type 1 | 4 | Main |
| Washroom Type 2 | 2 | Basement |
| Washroom Type 3 | 0 | |
| Washroom Type 4 | 0 | |
| Washroom Type 5 | 0 | |
| Washroom Type 6 | 4 | Main |
| Washroom Type 7 | 2 | Basement |
| Washroom Type 8 | 0 | |
| Washroom Type 9 | 0 | |
| Washroom Type 10 | 0 |
| Total Area: | 0.00 |
| Approximatly Age: | 100+ |
| Property Type: | Detached |
| Style: | Bungalow |
| Exterior: | Aluminum Siding, Vinyl Siding |
| Garage Type: | None |
| (Parking/)Drive: | Lane |
| Drive Parking Spaces: | 1 |
| Park #1 | |
| Parking Type: | Lane |
| Park #2 | |
| Parking Type: | Lane |
| Pool: | None |
| Approximatly Age: | 100+ |
| Approximatly Square Footage: | 700-1100 |
| Property Features: | Fenced Yard, Level |
| CAC Included: | N |
| Water Included: | N |
| Cabel TV Included: | N |
| Common Elements Included: | N |
| Heat Included: | N |
| Parking Included: | N |
| Condo Tax Included: | N |
| Building Insurance Included: | N |
| Fireplace/Stove: | N |
| Heat Type: | Forced Air |
| Central Air Conditioning: | None |
| Central Vac: | N |
| Laundry Level: | Syste |
| Ensuite Laundry: | F |
| Sewers: | Sewer |
| Utilities-Hydro: | Y |
$
%
Years
This calculator is for demonstration purposes only. Always consult a professional
financial advisor before making personal financial decisions.
| Although the information displayed is believed to be accurate, no warranties or representations are made of any kind. |
| RE/MAX ESCARPMENT REALTY INC. |
|
|

Wally Islam
Real Estate Broker
Dir:
416-949-2626
Bus:
416-293-8500
Fax:
905-913-8585
| Book Showing | Email a Friend |
Jump To:
At a Glance:
| Type: | Freehold - Detached |
| Area: | Hamilton |
| Municipality: | Hamilton |
| Neighbourhood: | Crown Point |
| Style: | Bungalow |
| Approximate Age: | 100+ |
| Tax: | $2,241 |
| Beds: | 3+1 |
| Baths: | 2 |
| Fireplace: | N |
| Pool: | None |
Locatin Map:
Payment Calculator:

