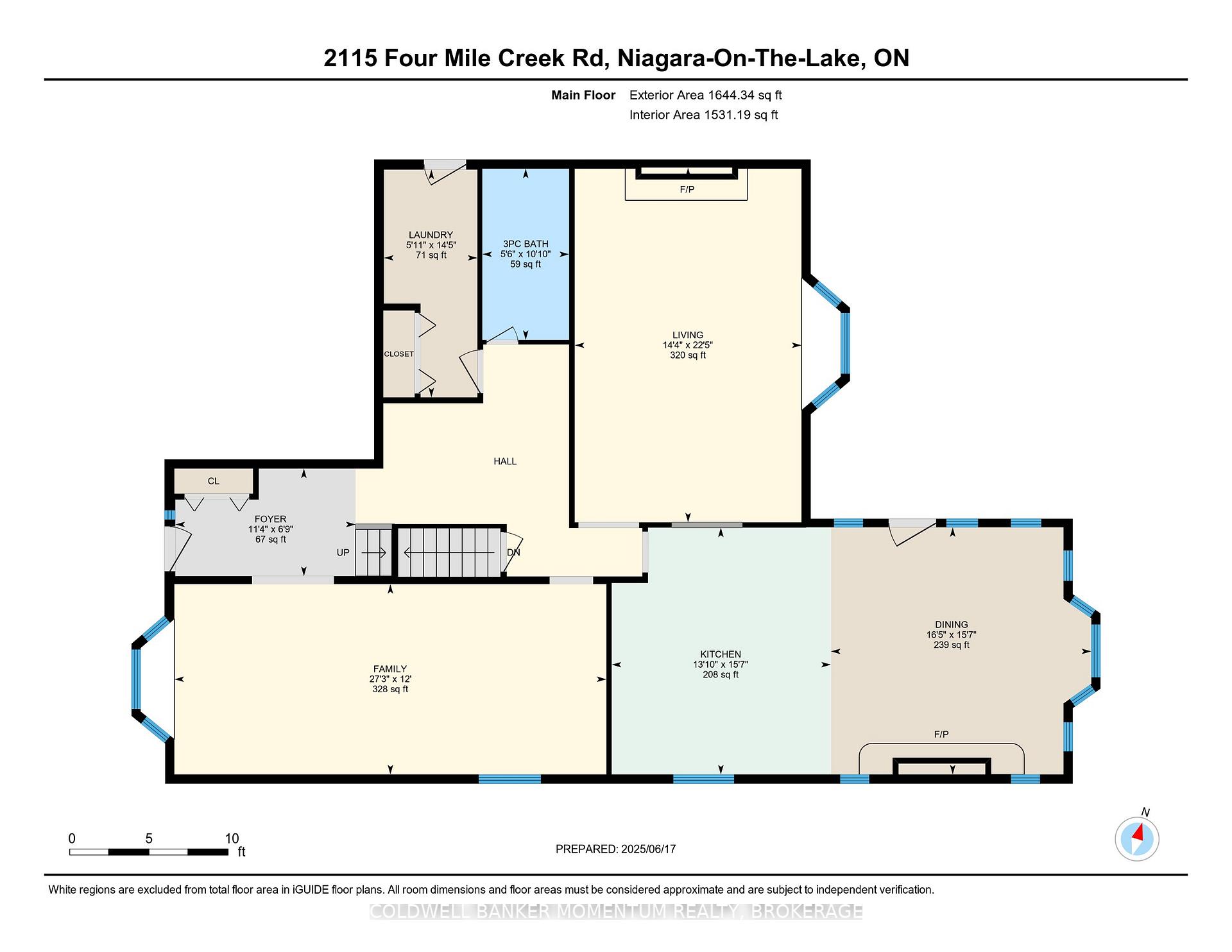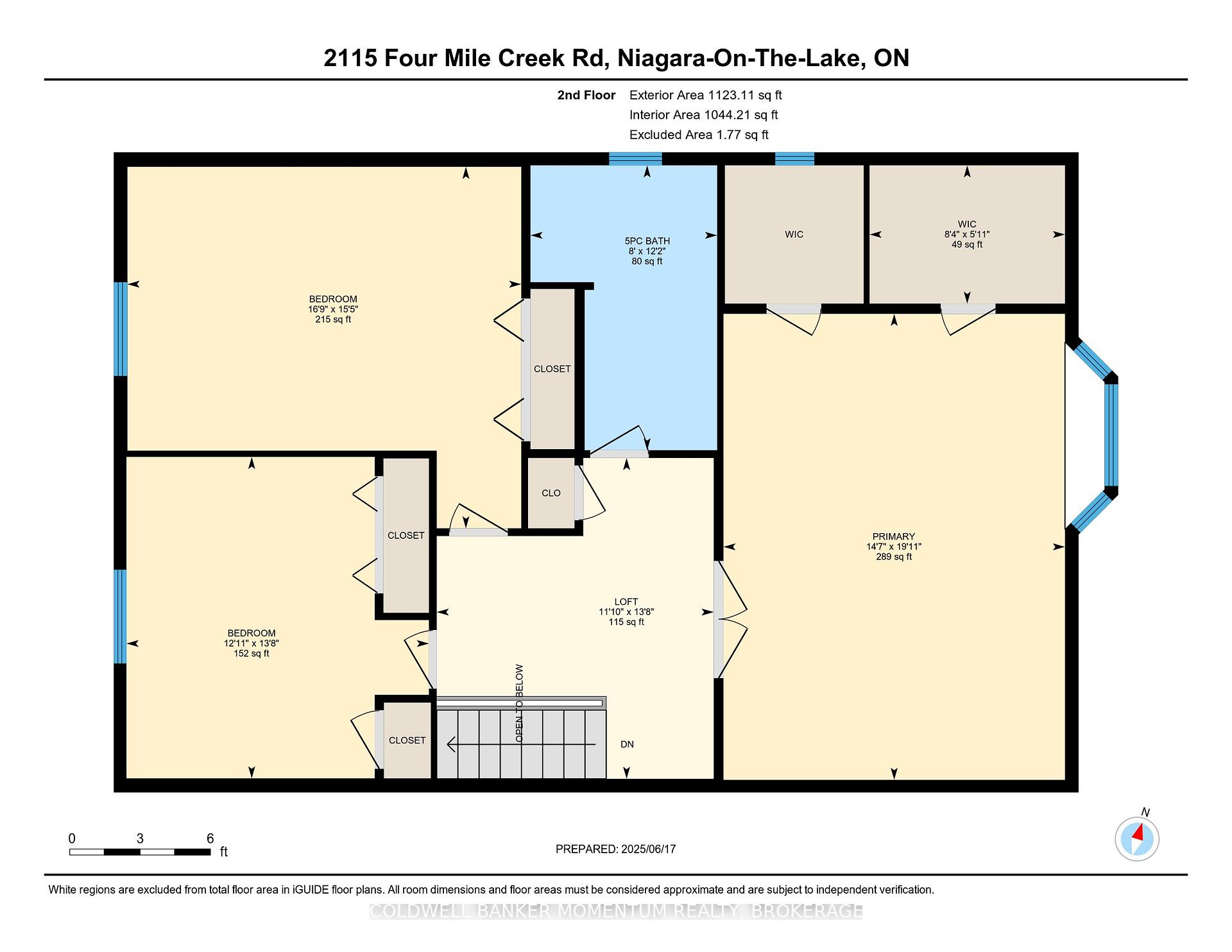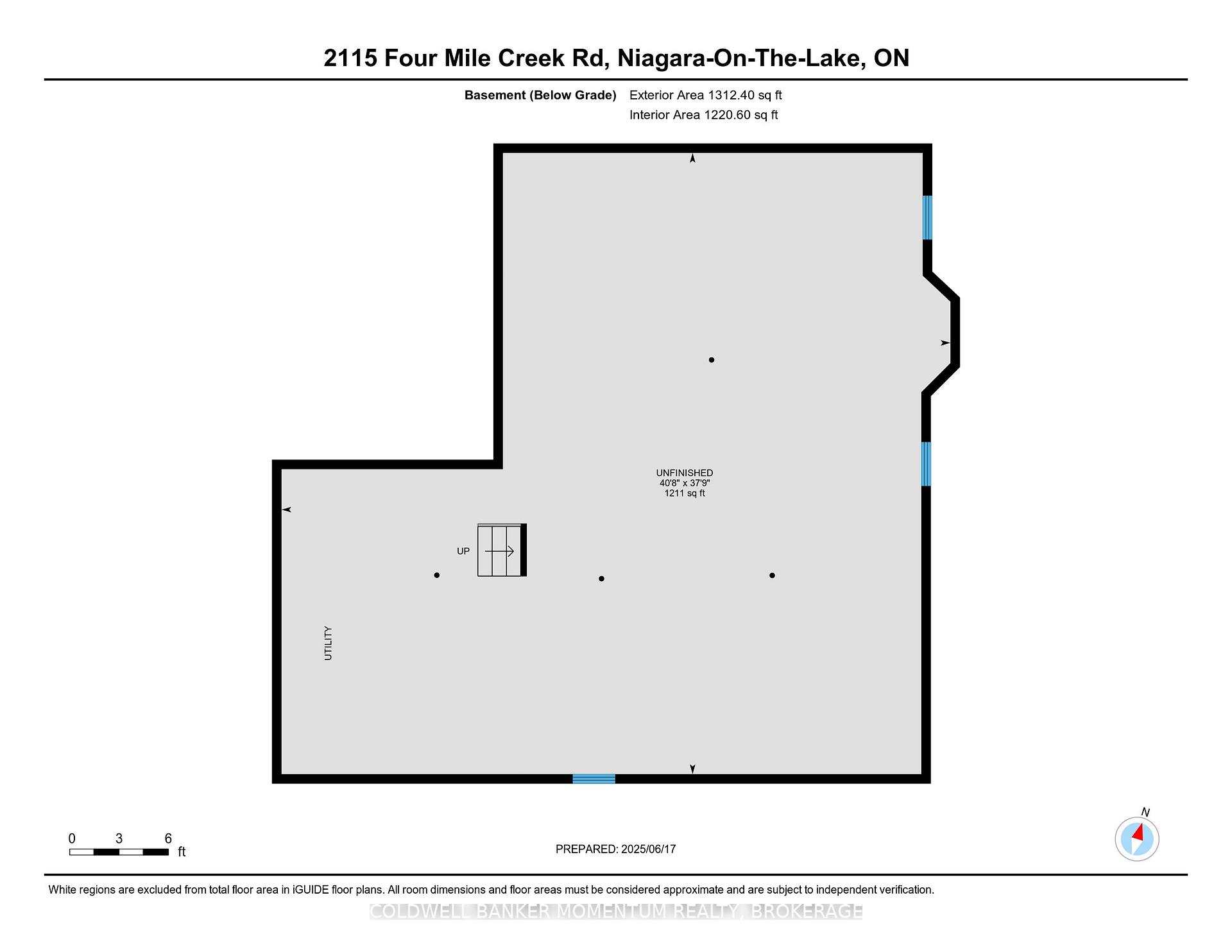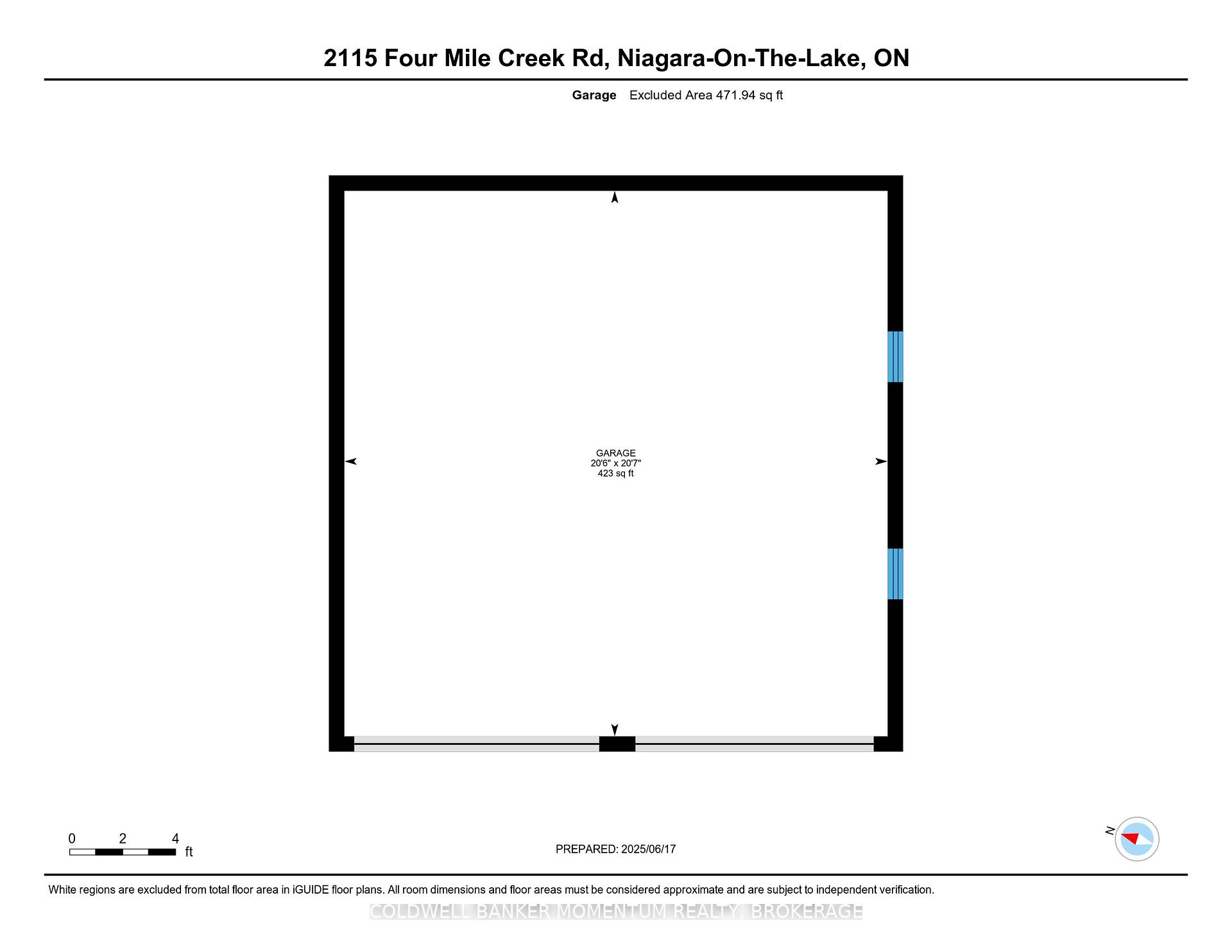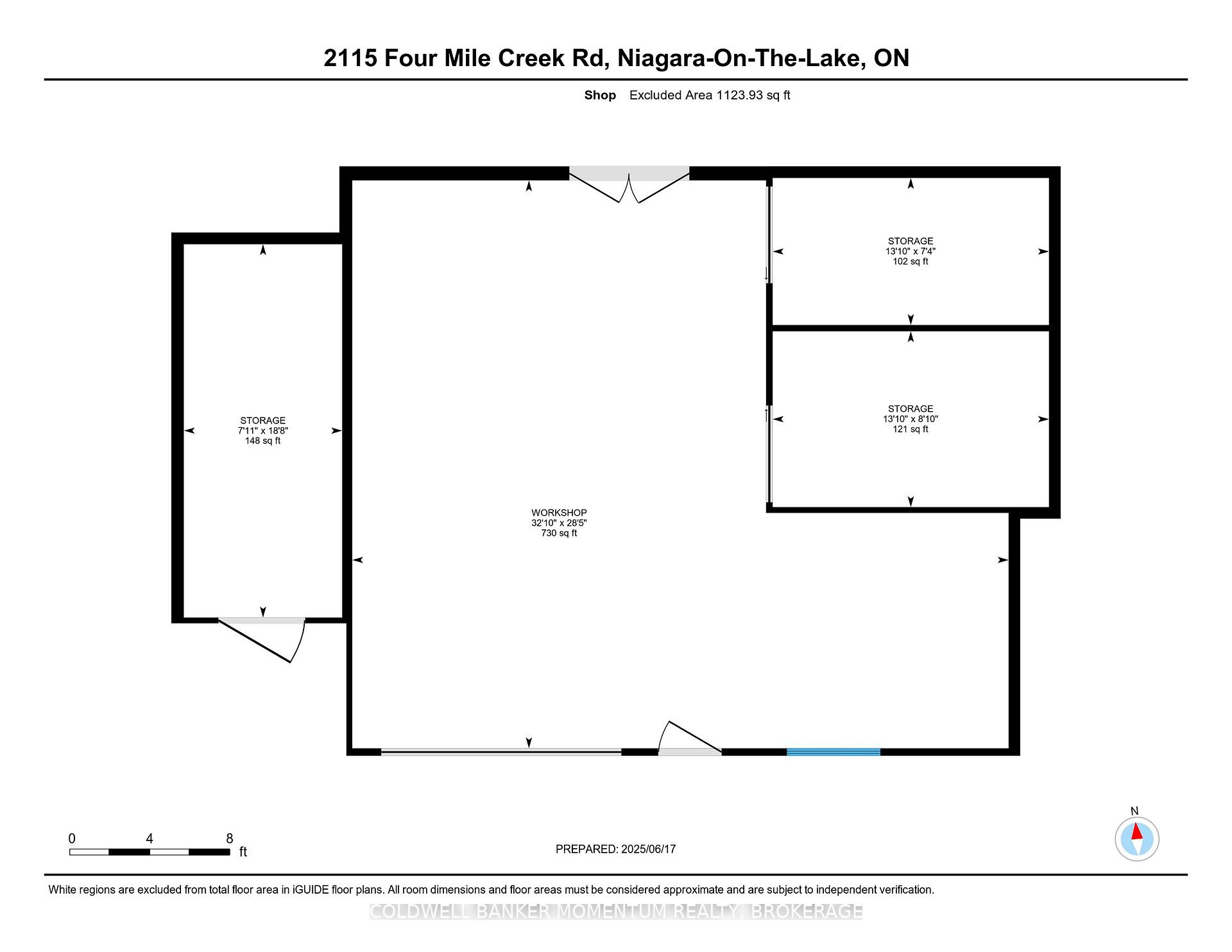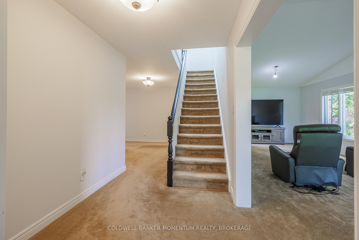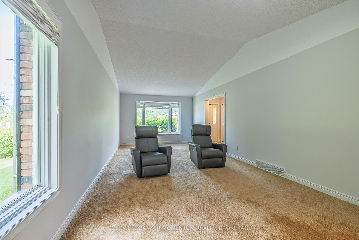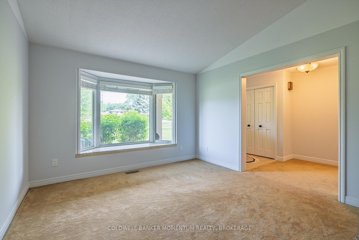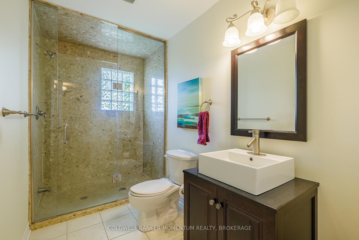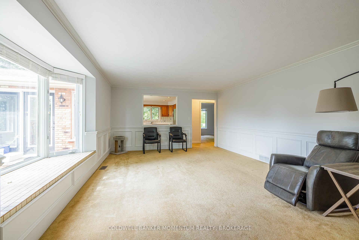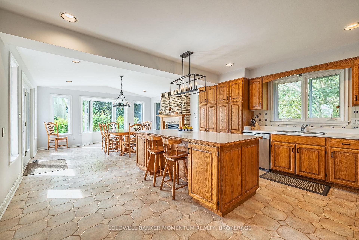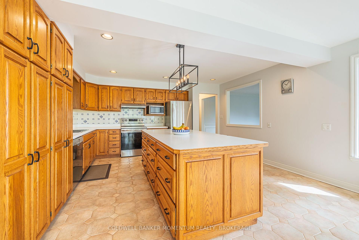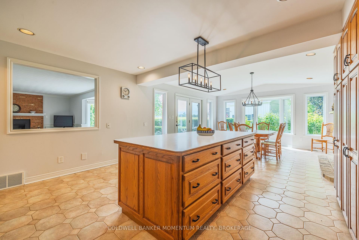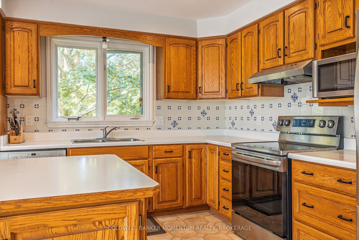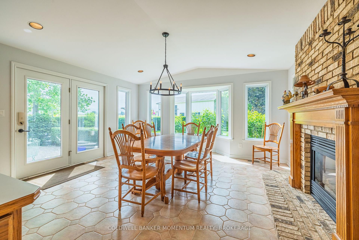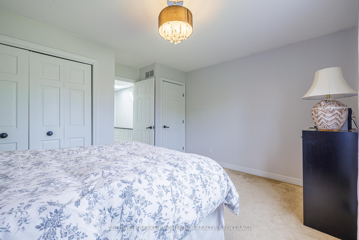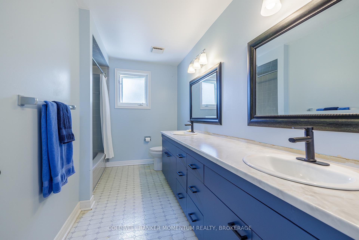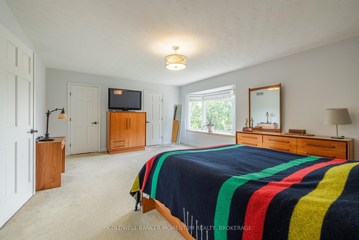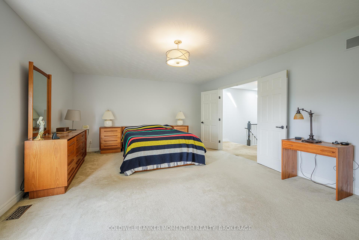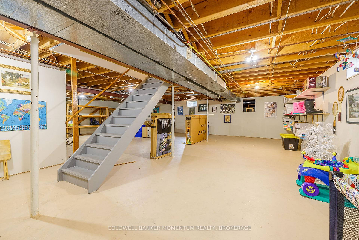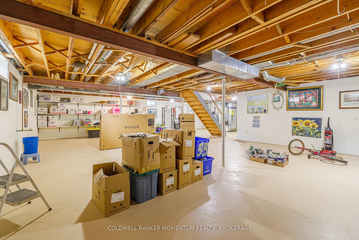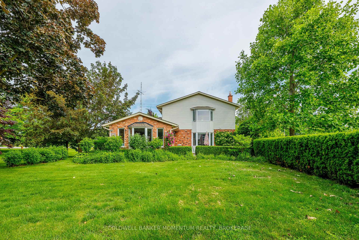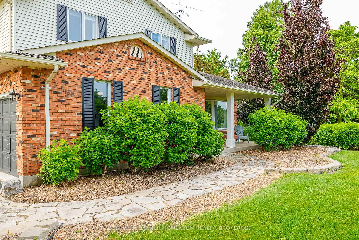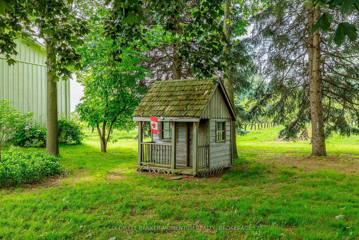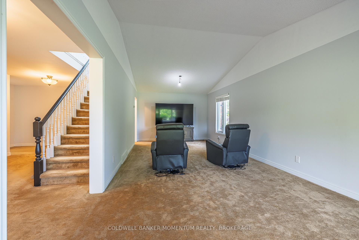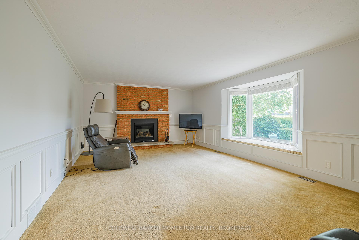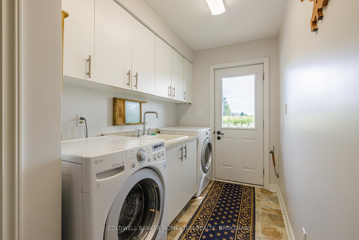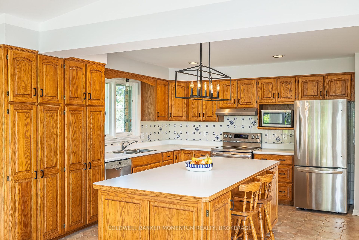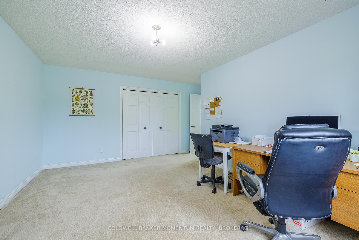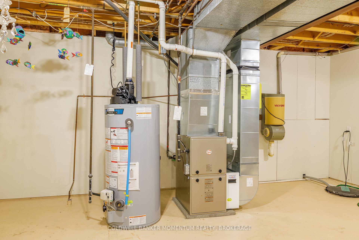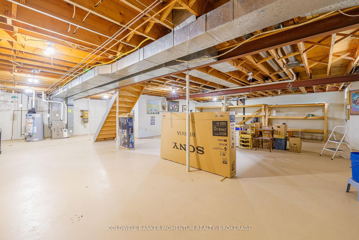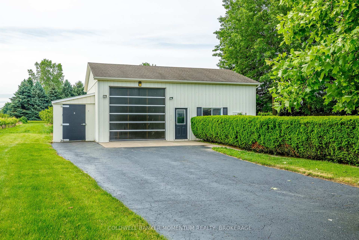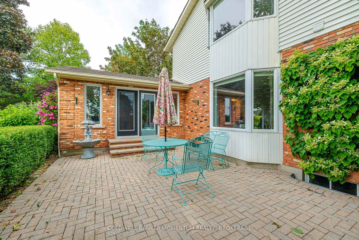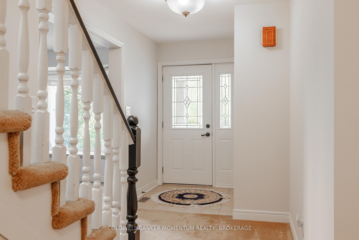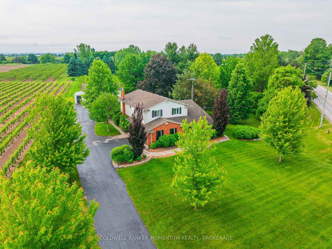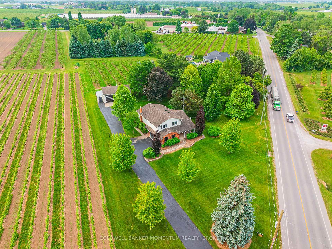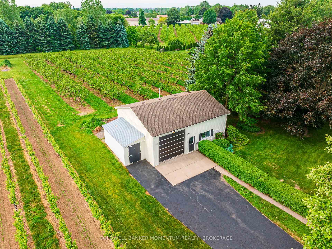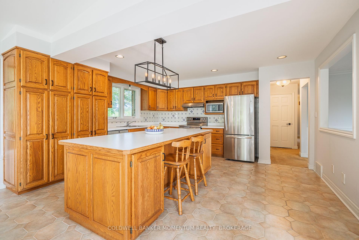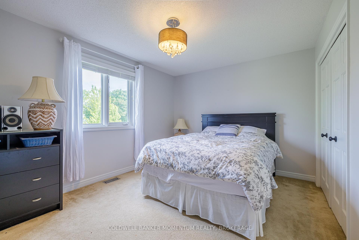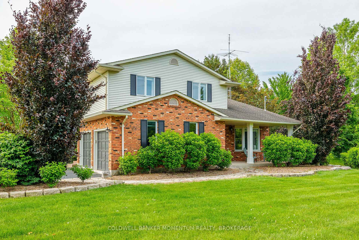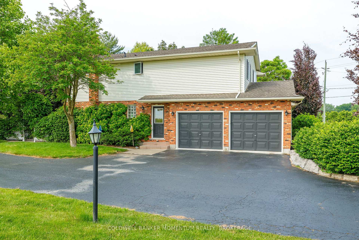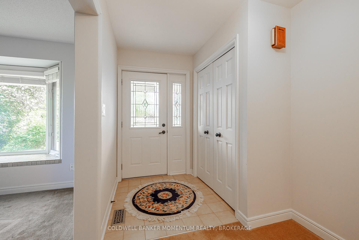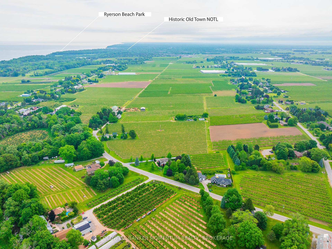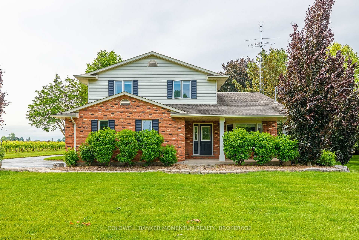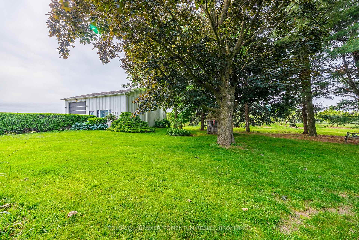$1,499,000
Available - For Sale
Listing ID: X12235825
2115 Creek Road , Niagara-on-the-Lake, L0S 1J0, Niagara
| ABSOLUTELY STUNNING! This beautiful home in tranquil Niagara-on-the-Lake sits on 1.1 acres and is being offered by the original owners. This gorgeous 2 storey home is located just minutes from dozens of wineries and tourist attractions but also offers quiet country living. The pie shaped lot features a 3 bedroom home with large living spaces, beautiful private patio off the kitchen, a 30ft x 36ft shop, and plenty of mature trees.. The main floor is perfect for a growing family as it features a living room, family room, 3 piece bathroom, large kitchen and dining area and a main floor laundry room. The second floor has a large master bedroom with 2 large walk-in closets, a 5 piece bathroom and 2 more spacious bedrooms. The basement has high ceilings and is just waiting to be finished as you please. There is an attached 2 car garage and also lots of driveway parking. The large shop has a dedicated furnace and 100 amp service. This property is also on municipal sewers and water which is not common in the area. Book your showing today and start planning your future on this stunning property. Serenity awaits. |
| Price | $1,499,000 |
| Taxes: | $6724.41 |
| Assessment Year: | 2025 |
| Occupancy: | Owner |
| Address: | 2115 Creek Road , Niagara-on-the-Lake, L0S 1J0, Niagara |
| Directions/Cross Streets: | Hunter Road and Four Mile Creek Road |
| Rooms: | 10 |
| Bedrooms: | 3 |
| Bedrooms +: | 0 |
| Family Room: | T |
| Basement: | Partially Fi |
| Level/Floor | Room | Length(ft) | Width(ft) | Descriptions | |
| Room 1 | Main | Bathroom | 10.82 | 5.48 | 3 Pc Bath |
| Room 2 | Main | Dining Ro | 15.61 | 16.43 | |
| Room 3 | Main | Family Ro | 12 | 27.26 | |
| Room 4 | Main | Kitchen | 15.58 | 13.84 | |
| Room 5 | Main | Laundry | 14.37 | 5.9 | |
| Room 6 | Main | Living Ro | 22.4 | 14.3 | |
| Room 7 | Second | Bathroom | 12.14 | 7.97 | 5 Pc Bath |
| Room 8 | Second | Primary B | 19.88 | 14.56 | Walk-In Closet(s) |
| Room 9 | Second | Bedroom 2 | 15.42 | 16.79 | |
| Room 10 | Second | Bedroom 3 | 13.71 | 12.89 |
| Washroom Type | No. of Pieces | Level |
| Washroom Type 1 | 3 | Main |
| Washroom Type 2 | 4 | Second |
| Washroom Type 3 | 0 | |
| Washroom Type 4 | 0 | |
| Washroom Type 5 | 0 | |
| Washroom Type 6 | 3 | Main |
| Washroom Type 7 | 4 | Second |
| Washroom Type 8 | 0 | |
| Washroom Type 9 | 0 | |
| Washroom Type 10 | 0 |
| Total Area: | 0.00 |
| Property Type: | Detached |
| Style: | 2-Storey |
| Exterior: | Brick, Vinyl Siding |
| Garage Type: | Attached |
| Drive Parking Spaces: | 6 |
| Pool: | None |
| Approximatly Square Footage: | 2500-3000 |
| CAC Included: | N |
| Water Included: | N |
| Cabel TV Included: | N |
| Common Elements Included: | N |
| Heat Included: | N |
| Parking Included: | N |
| Condo Tax Included: | N |
| Building Insurance Included: | N |
| Fireplace/Stove: | Y |
| Heat Type: | Forced Air |
| Central Air Conditioning: | Central Air |
| Central Vac: | N |
| Laundry Level: | Syste |
| Ensuite Laundry: | F |
| Sewers: | Sewer |
$
%
Years
This calculator is for demonstration purposes only. Always consult a professional
financial advisor before making personal financial decisions.
| Although the information displayed is believed to be accurate, no warranties or representations are made of any kind. |
| COLDWELL BANKER MOMENTUM REALTY, BROKERAGE |
|
|

Wally Islam
Real Estate Broker
Dir:
416-949-2626
Bus:
416-293-8500
Fax:
905-913-8585
| Virtual Tour | Book Showing | Email a Friend |
Jump To:
At a Glance:
| Type: | Freehold - Detached |
| Area: | Niagara |
| Municipality: | Niagara-on-the-Lake |
| Neighbourhood: | 101 - Town |
| Style: | 2-Storey |
| Tax: | $6,724.41 |
| Beds: | 3 |
| Baths: | 2 |
| Fireplace: | Y |
| Pool: | None |
Locatin Map:
Payment Calculator:
