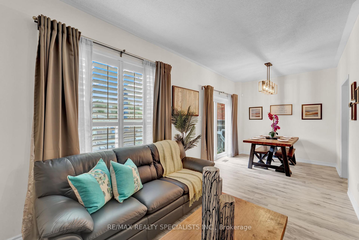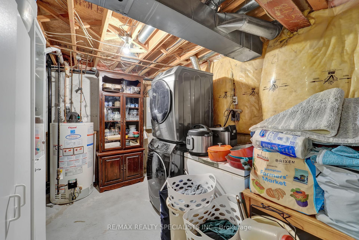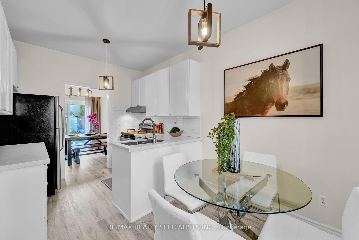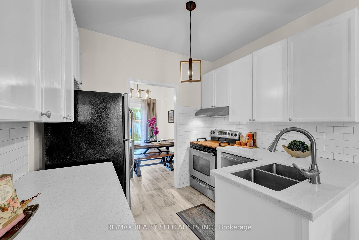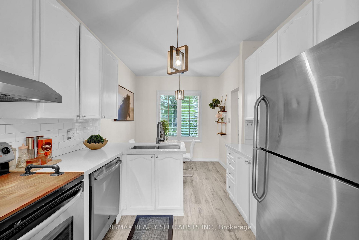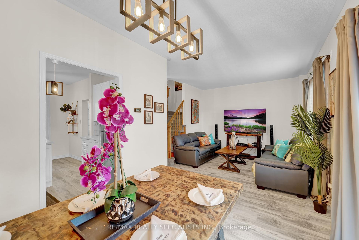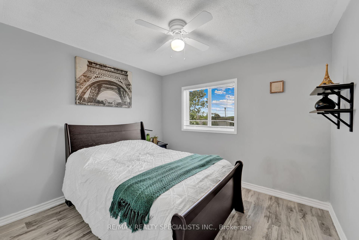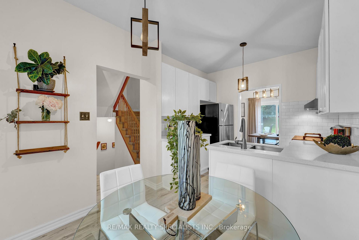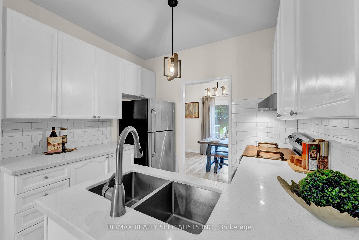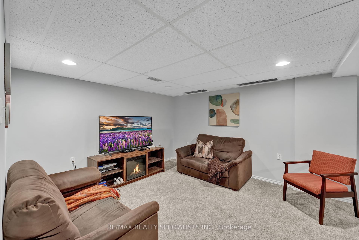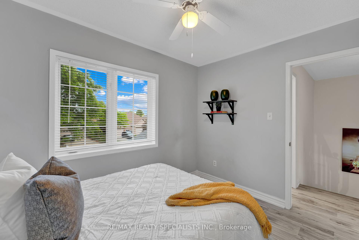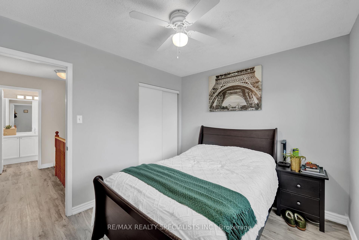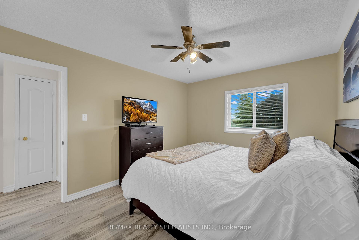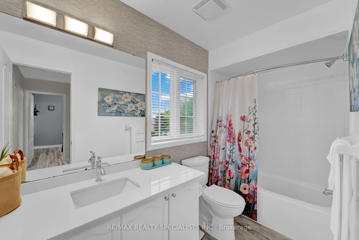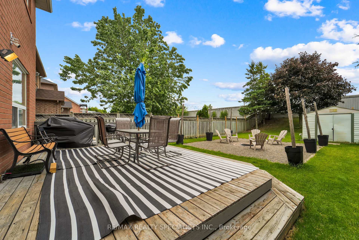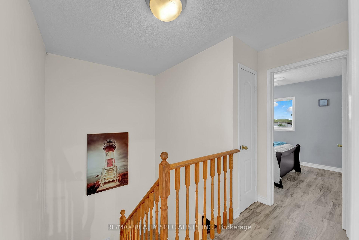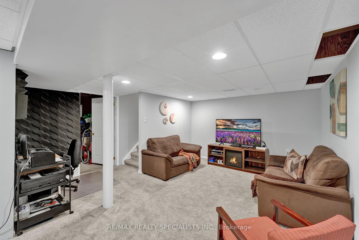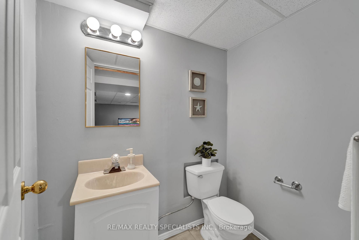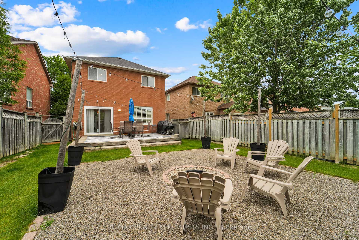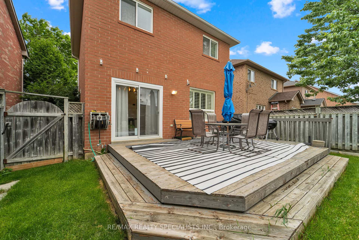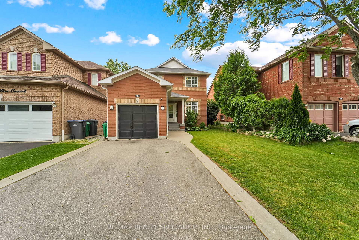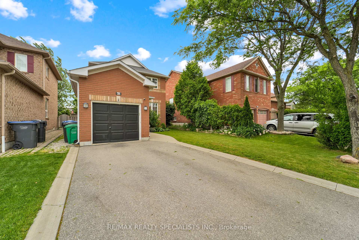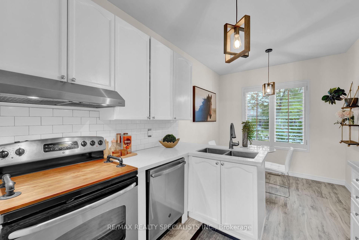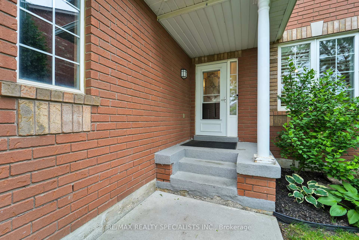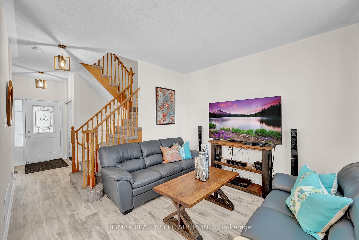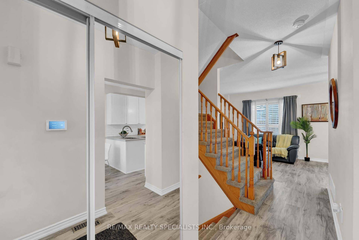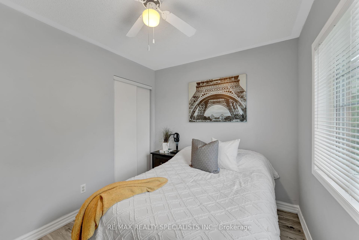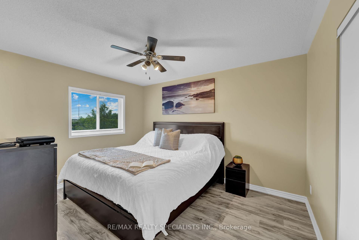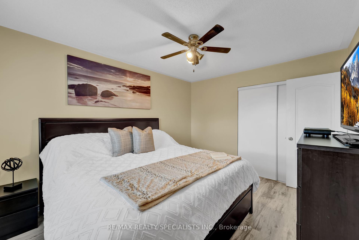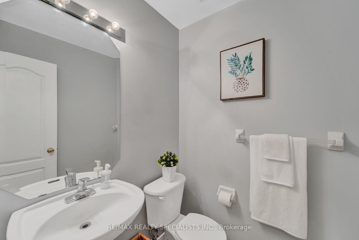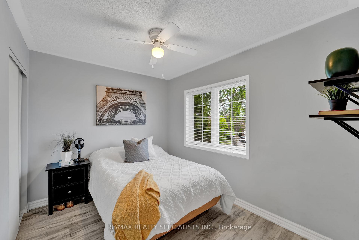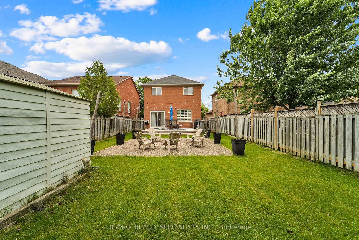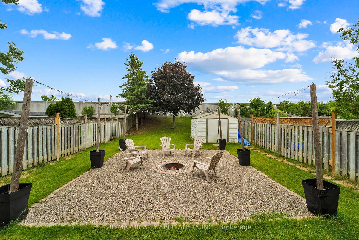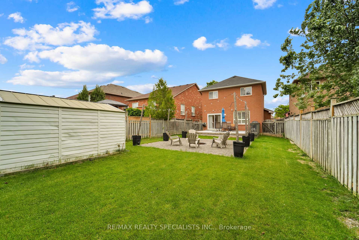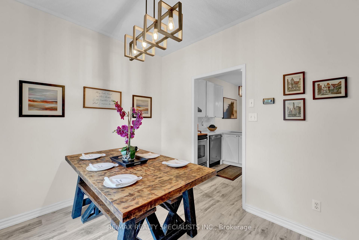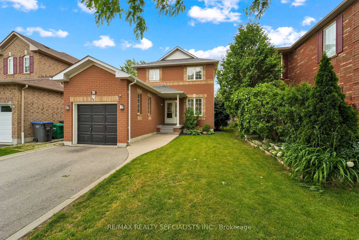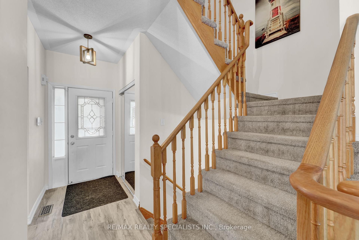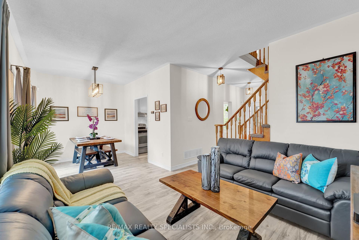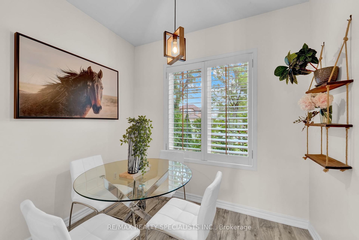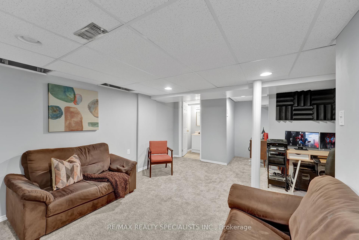$799,900
Available - For Sale
Listing ID: W12235811
62 Twin Willow Cres , Brampton, L7A 1K2, Peel
| Welcome to 62 Twin Willow Crescent, Brampton. This well-maintained home is tucked away on a quiet, family-friendly crescent and sits on an impressive 160-foot deep lot offering tons of space in the backyard for entertaining, kids, or future projects. Inside, the layout is functional and bright, featuring updated vinyl flooring, quartz kitchen counters, and a clean, modern look throughout. Major upgrades have been taken care of, including the roof, furnace, and bathrooms - so you can just move in and enjoy. Located steps from schools, parks, and transit, and just minutes to shopping, restaurants, and Hwy 410. A great opportunity to own in one of Brampton's most convenient and established communities. |
| Price | $799,900 |
| Taxes: | $4892.28 |
| Assessment Year: | 2024 |
| Occupancy: | Owner |
| Address: | 62 Twin Willow Cres , Brampton, L7A 1K2, Peel |
| Directions/Cross Streets: | Mayfield Rd / Hurontario St |
| Rooms: | 7 |
| Rooms +: | 1 |
| Bedrooms: | 3 |
| Bedrooms +: | 0 |
| Family Room: | F |
| Basement: | Finished |
| Level/Floor | Room | Length(ft) | Width(ft) | Descriptions | |
| Room 1 | Main | Living Ro | 11.51 | 11.81 | Open Concept, Laminate, Large Window |
| Room 2 | Main | Dining Ro | 9.91 | 9.12 | Combined w/Living, W/O To Yard |
| Room 3 | Main | Kitchen | 9.45 | 7.35 | Stainless Steel Appl, Large Window, Custom Backsplash |
| Room 4 | Main | Breakfast | 8.82 | 7.18 | Combined w/Kitchen, Laminate |
| Room 5 | Second | Primary B | 10.59 | 12.92 | Closet, Large Window, 4 Pc Bath |
| Room 6 | Second | Bedroom 2 | 10.56 | 9.35 | Window, Closet |
| Room 7 | Second | Bedroom 3 | 10.59 | 8.4 | Closet, Window |
| Room 8 | Basement | Great Roo | 20.76 | 14.86 | Open Concept, Broadloom, Pot Lights |
| Washroom Type | No. of Pieces | Level |
| Washroom Type 1 | 2 | Main |
| Washroom Type 2 | 4 | Second |
| Washroom Type 3 | 2 | Basement |
| Washroom Type 4 | 0 | |
| Washroom Type 5 | 0 | |
| Washroom Type 6 | 2 | Main |
| Washroom Type 7 | 4 | Second |
| Washroom Type 8 | 2 | Basement |
| Washroom Type 9 | 0 | |
| Washroom Type 10 | 0 |
| Total Area: | 0.00 |
| Property Type: | Detached |
| Style: | 2-Storey |
| Exterior: | Brick |
| Garage Type: | Attached |
| (Parking/)Drive: | Private |
| Drive Parking Spaces: | 4 |
| Park #1 | |
| Parking Type: | Private |
| Park #2 | |
| Parking Type: | Private |
| Pool: | None |
| Approximatly Square Footage: | 1100-1500 |
| Property Features: | Park, Place Of Worship |
| CAC Included: | N |
| Water Included: | N |
| Cabel TV Included: | N |
| Common Elements Included: | N |
| Heat Included: | N |
| Parking Included: | N |
| Condo Tax Included: | N |
| Building Insurance Included: | N |
| Fireplace/Stove: | N |
| Heat Type: | Forced Air |
| Central Air Conditioning: | Central Air |
| Central Vac: | N |
| Laundry Level: | Syste |
| Ensuite Laundry: | F |
| Sewers: | Sewer |
$
%
Years
This calculator is for demonstration purposes only. Always consult a professional
financial advisor before making personal financial decisions.
| Although the information displayed is believed to be accurate, no warranties or representations are made of any kind. |
| RE/MAX REALTY SPECIALISTS INC. |
|
|

Wally Islam
Real Estate Broker
Dir:
416-949-2626
Bus:
416-293-8500
Fax:
905-913-8585
| Virtual Tour | Book Showing | Email a Friend |
Jump To:
At a Glance:
| Type: | Freehold - Detached |
| Area: | Peel |
| Municipality: | Brampton |
| Neighbourhood: | Snelgrove |
| Style: | 2-Storey |
| Tax: | $4,892.28 |
| Beds: | 3 |
| Baths: | 3 |
| Fireplace: | N |
| Pool: | None |
Locatin Map:
Payment Calculator:
