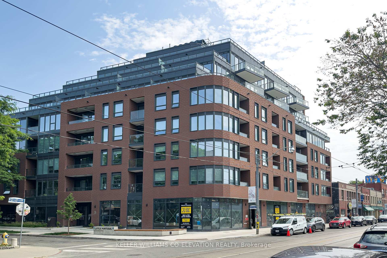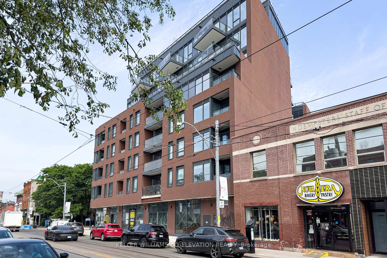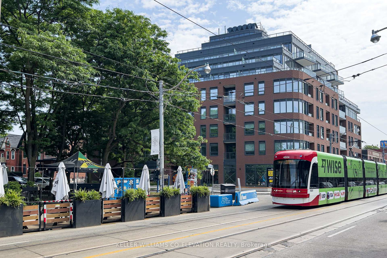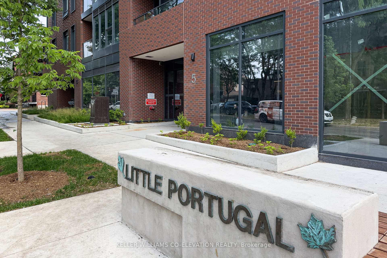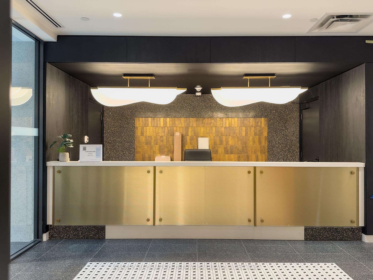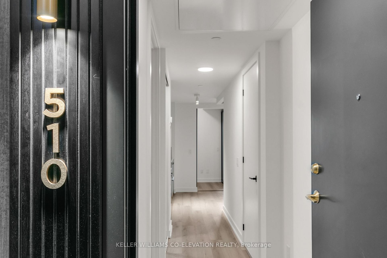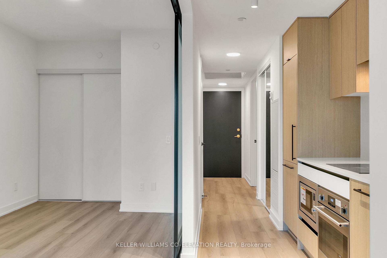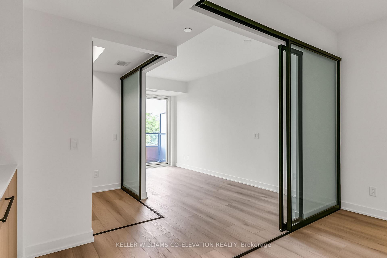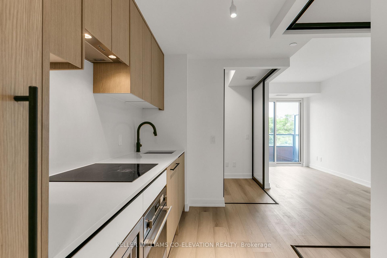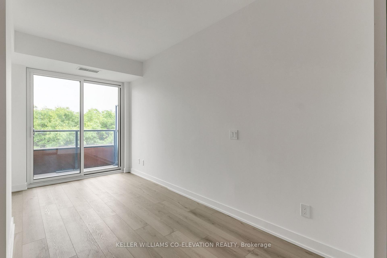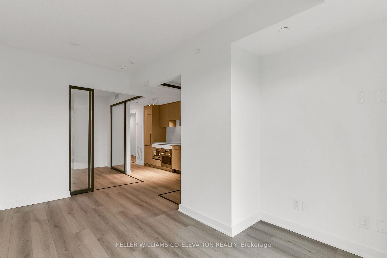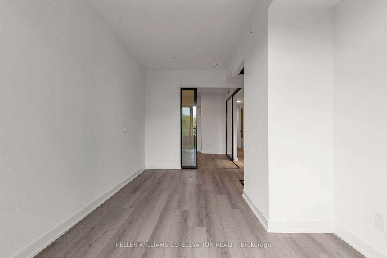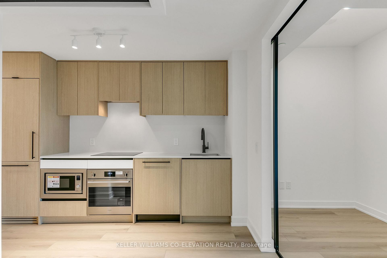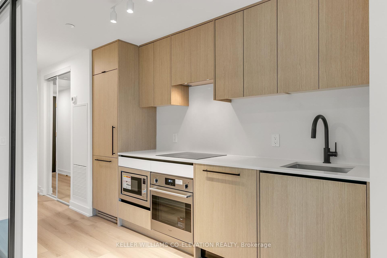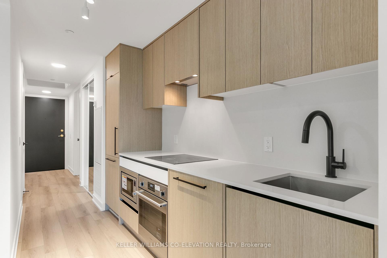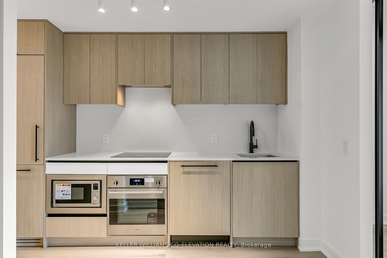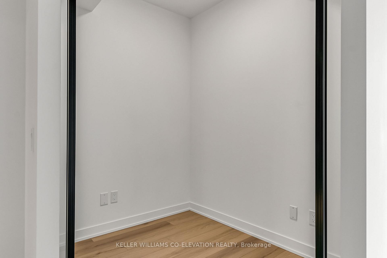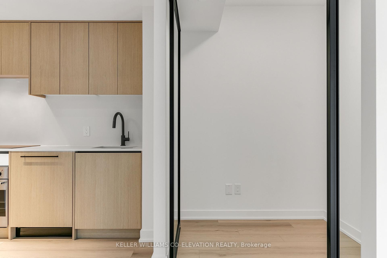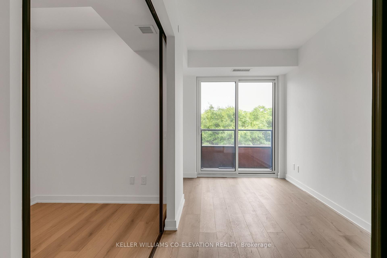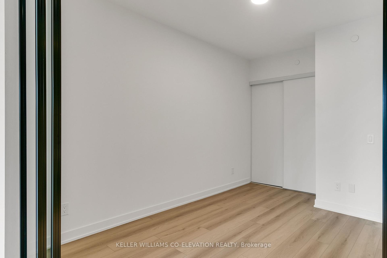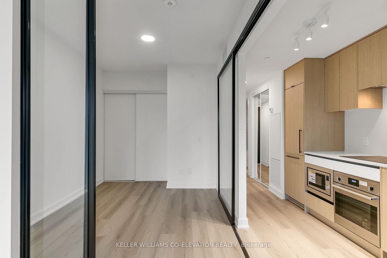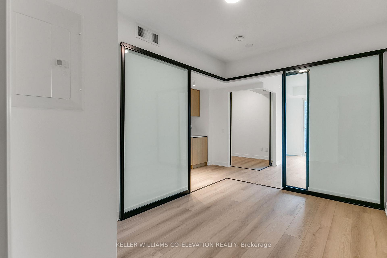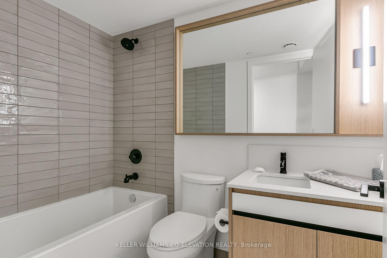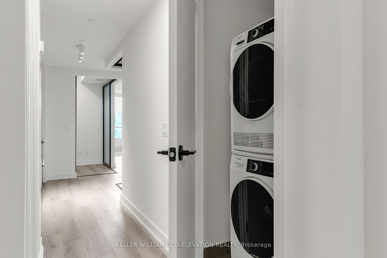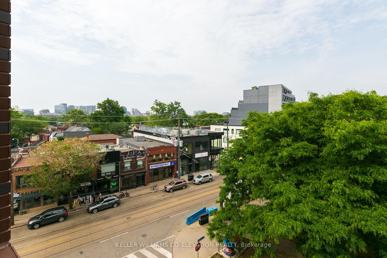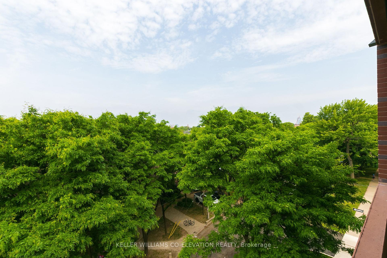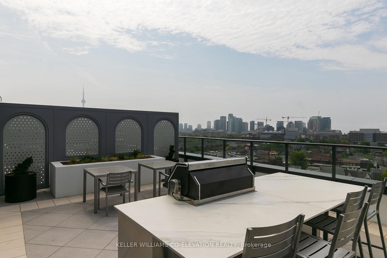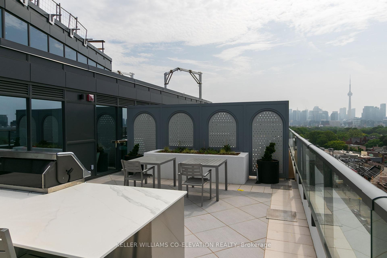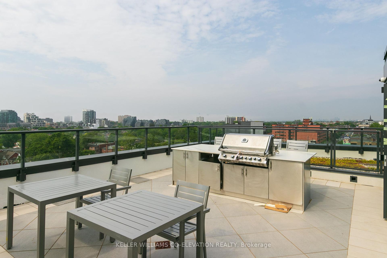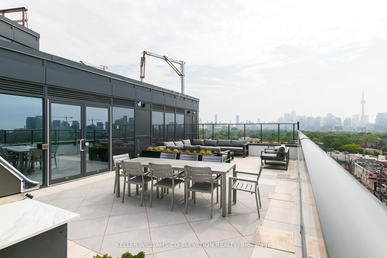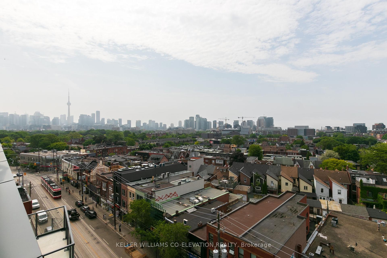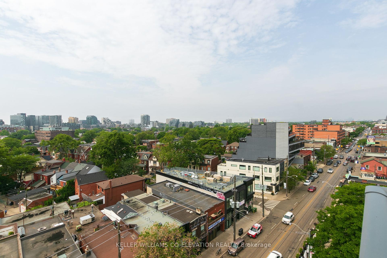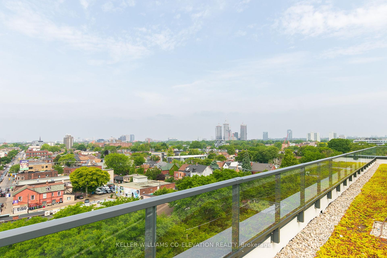$2,400
Available - For Rent
Listing ID: C12235801
5 Lakeview Aven , Toronto, M6J 1X4, Toronto
| Welcome to The Twelve Hundred: A New Era of Urban Living. Be among the first to call this brand-new 1+1 bedroom, 1 bathroom condo your home, located in the heart of Trinity Bellwoods, one of Torontos most desirable neighbourhoods. This thoughtfully designed suite features an open-concept layout with light, modern decor and upscale finishes throughout. Enjoy sleek vinyl flooring throughout, a spa-inspired 4-piece bathroom, and the convenience of in-suite laundry. The contemporary kitchen is equipped with built-in appliances, quartz countertops, and ample cabinetry. Unwind on your west-facing balcony, offering a peaceful, tree-lined view and beautiful evening light. The primary bedroom offers a spacious double closet and glass windows. Located at 5 Lakeview Ave, this boutique residence combines modern comfort with intimate charm in a vibrant, well-connected community. From the moment you step into the elegant lobby, you're welcomed into a space designed for both convenience and connection. Residents enjoy access to a stylish lounge and co-working space, a state-of-the-art fitness studio, and a secure parcel room. Head up to the rooftop oasis, featuring indoor/outdoor event areas, BBQ stations, al fresco dining spots, and private Zoom rooms ideal for entertaining or working remotely - while taking in sweeping views of the city and nearby parks. Additional amenities include a virtual concierge, private rooftop meeting rooms, and more redefining urban sophistication. Steps from the iconic shops and eateries of Ossington Avenue and with Trinity Bellwoods Park just outside your door, this is the perfect blend of green space, culture, and city living, only minutes from downtown Toronto. 5 Lakeview Ave isn't just a home, its a lifestyle. |
| Price | $2,400 |
| Taxes: | $0.00 |
| Occupancy: | Vacant |
| Address: | 5 Lakeview Aven , Toronto, M6J 1X4, Toronto |
| Postal Code: | M6J 1X4 |
| Province/State: | Toronto |
| Directions/Cross Streets: | Ossington and Dundas |
| Level/Floor | Room | Length(ft) | Width(ft) | Descriptions | |
| Room 1 | Flat | Foyer | Vinyl Floor, Combined w/Laundry | ||
| Room 2 | Flat | Living Ro | W/O To Balcony, Combined w/Dining, Vinyl Floor | ||
| Room 3 | Flat | Dining Ro | Combined w/Living, Open Concept, W/O To Balcony | ||
| Room 4 | Flat | Kitchen | B/I Appliances, Quartz Counter, Modern Kitchen | ||
| Room 5 | Flat | Primary B | Double Closet, Glass Doors, Vinyl Floor | ||
| Room 6 | Flat | Den | Overlooks Living, Vinyl Floor |
| Washroom Type | No. of Pieces | Level |
| Washroom Type 1 | 4 | |
| Washroom Type 2 | 0 | |
| Washroom Type 3 | 0 | |
| Washroom Type 4 | 0 | |
| Washroom Type 5 | 0 |
| Total Area: | 0.00 |
| Sprinklers: | Conc |
| Washrooms: | 1 |
| Heat Type: | Forced Air |
| Central Air Conditioning: | Central Air |
| Although the information displayed is believed to be accurate, no warranties or representations are made of any kind. |
| KELLER WILLIAMS CO-ELEVATION REALTY |
|
|

Wally Islam
Real Estate Broker
Dir:
416-949-2626
Bus:
416-293-8500
Fax:
905-913-8585
| Book Showing | Email a Friend |
Jump To:
At a Glance:
| Type: | Com - Condo Apartment |
| Area: | Toronto |
| Municipality: | Toronto C01 |
| Neighbourhood: | Trinity-Bellwoods |
| Style: | Apartment |
| Beds: | 1+1 |
| Baths: | 1 |
| Fireplace: | N |
Locatin Map:
