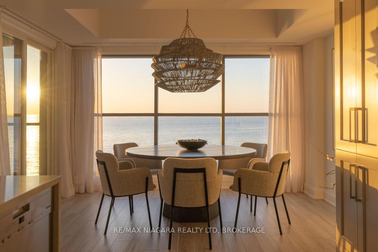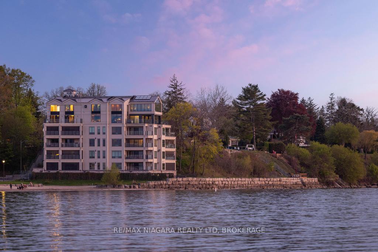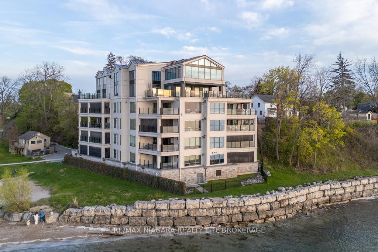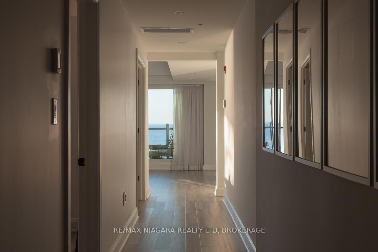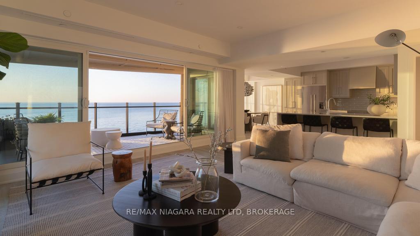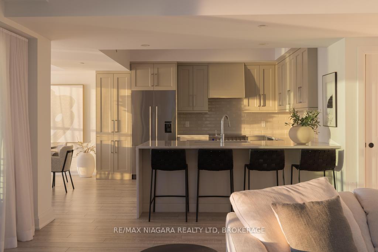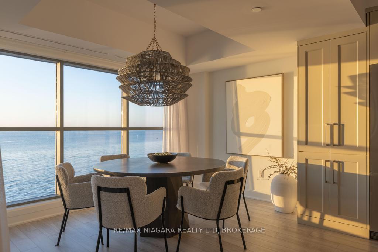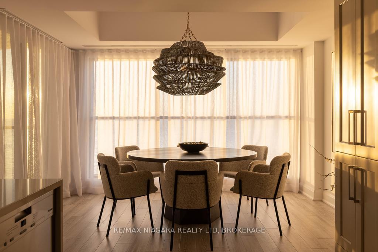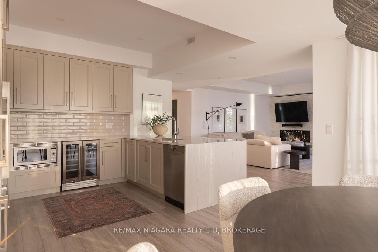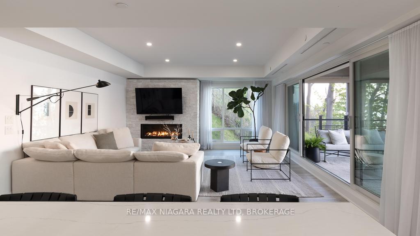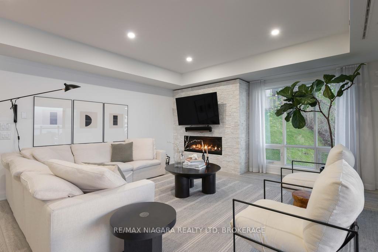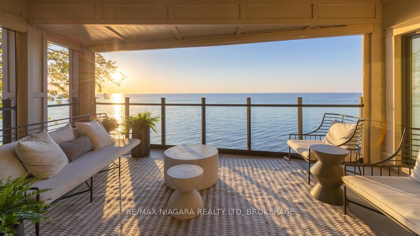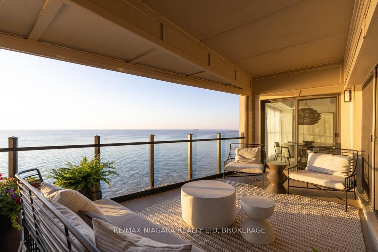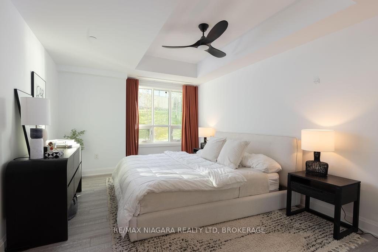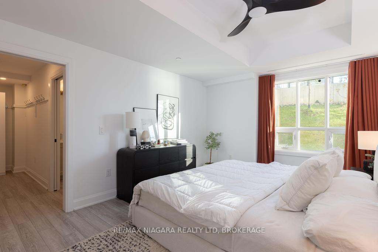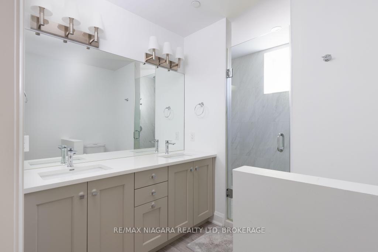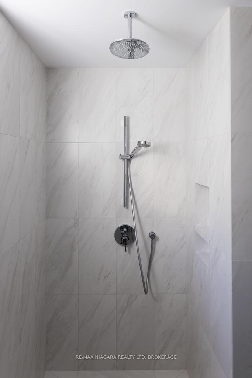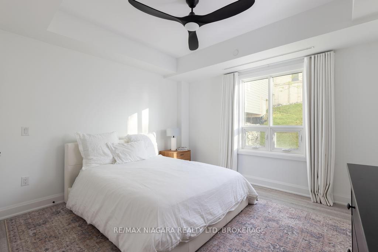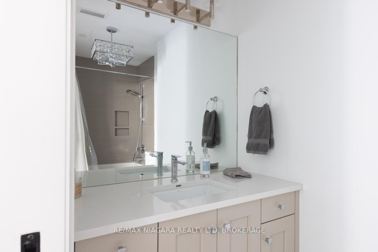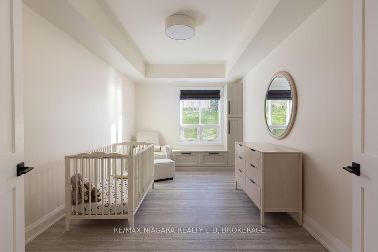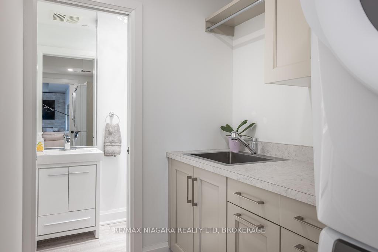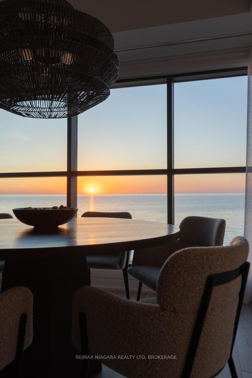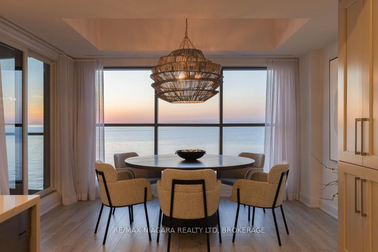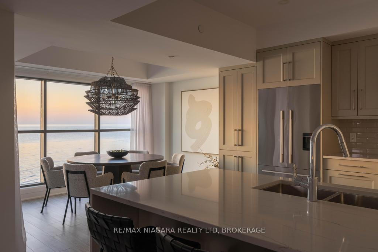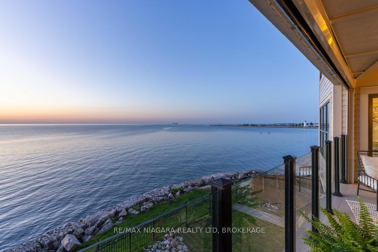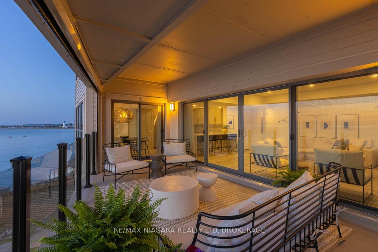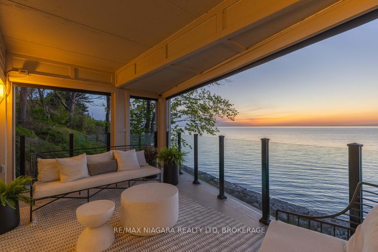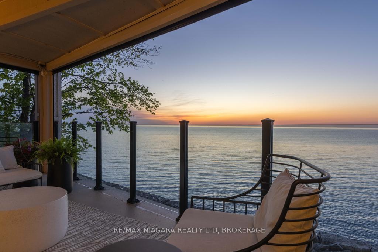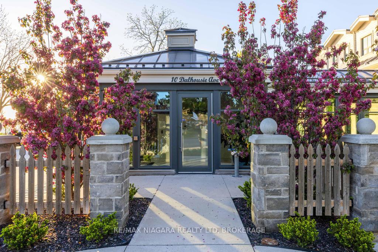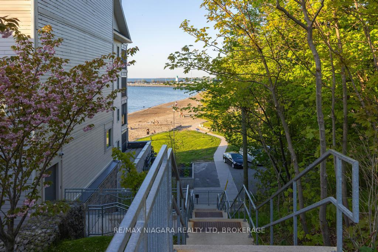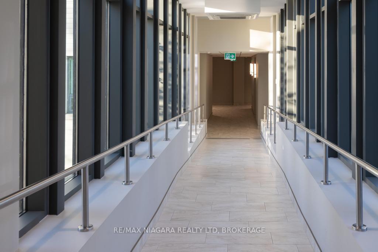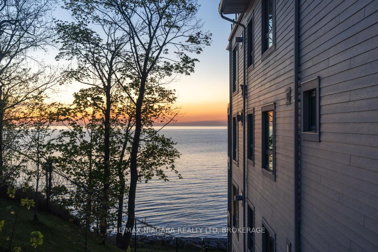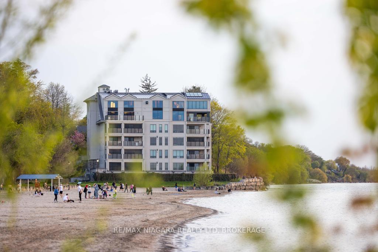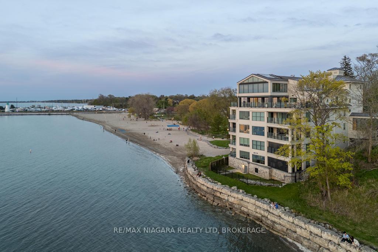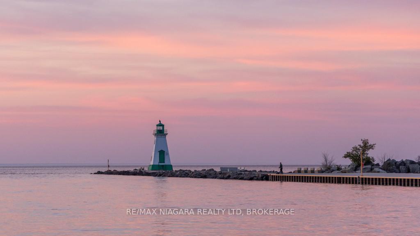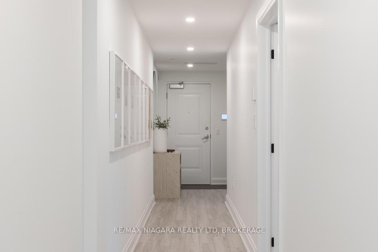$1,799,999
Available - For Sale
Listing ID: X12235768
10 Dalhousie Aven , St. Catharines, L2N 4W4, Niagara
| Welcome to low-maintenance, luxury waterfront living in the heart of Port Dalhousie, one of St. Catharines' most coveted and picturesque communities. This stunning 2-bedroom plus den, 3-bathroom residence offers a rare blend of sophisticated design, modern comfort, and unbeatable location. Step out onto your oversized balcony that feels like it floats above the water, offering front-row seats to serene sunsets, panoramic lake views, and the soothing rhythm of the waves. With direct beach access just steps away, every day feels like a vacation. Inside, the open-concept layout is thoughtfully designed with high-end finishes throughout, including premium flooring, designer lighting, and custom millwork. The chef's kitchen boasts top-tier appliances, sleek cabinetry, and elegant countertops. Retreat to the spacious primary suite complete with a spa-inspired ensuite, while guests or family enjoy the privacy of the second bedroom and versatile den, perfect as a home office or media room. Additional features include underground parking, luxurious bathrooms, and a lifestyle defined by ease, elegance, and proximity to the best of Port Dalhousie: boutique shops, dining, the marina, and lakeside trails. Whether you're hosting guests on your expansive balcony or taking in the sunset after a day at the beach, this residence offers an unparalleled blend of tranquillity and upscale living. |
| Price | $1,799,999 |
| Taxes: | $14216.80 |
| Occupancy: | Owner |
| Address: | 10 Dalhousie Aven , St. Catharines, L2N 4W4, Niagara |
| Postal Code: | L2N 4W4 |
| Province/State: | Niagara |
| Directions/Cross Streets: | LOCK ST TO DALHOUSIE |
| Level/Floor | Room | Length(ft) | Width(ft) | Descriptions | |
| Room 1 | Main | Living Ro | 20.66 | 16.4 | |
| Room 2 | Main | Dining Ro | 12.4 | 10.2 | |
| Room 3 | Main | Kitchen | 13.25 | 12.46 | |
| Room 4 | Main | Laundry | 9.38 | 6.33 | |
| Room 5 | Main | Bathroom | 3.35 | 4.03 | 2 Pc Bath |
| Room 6 | Main | Bedroom | 16.14 | 9.91 | |
| Room 7 | Main | Primary B | 16.14 | 11.35 | |
| Room 8 | Main | Bathroom | 10.79 | 8 | 4 Pc Ensuite |
| Room 9 | Main | Bedroom | 14.37 | 12.69 | |
| Room 10 | Main | Bathroom | 10.79 | 4.76 | 3 Pc Ensuite |
| Washroom Type | No. of Pieces | Level |
| Washroom Type 1 | 3 | Main |
| Washroom Type 2 | 4 | Main |
| Washroom Type 3 | 2 | Main |
| Washroom Type 4 | 0 | |
| Washroom Type 5 | 0 |
| Total Area: | 0.00 |
| Approximatly Age: | 0-5 |
| Washrooms: | 3 |
| Heat Type: | Forced Air |
| Central Air Conditioning: | Central Air |
| Elevator Lift: | True |
$
%
Years
This calculator is for demonstration purposes only. Always consult a professional
financial advisor before making personal financial decisions.
| Although the information displayed is believed to be accurate, no warranties or representations are made of any kind. |
| RE/MAX NIAGARA REALTY LTD, BROKERAGE |
|
|

Wally Islam
Real Estate Broker
Dir:
416-949-2626
Bus:
416-293-8500
Fax:
905-913-8585
| Virtual Tour | Book Showing | Email a Friend |
Jump To:
At a Glance:
| Type: | Com - Condo Apartment |
| Area: | Niagara |
| Municipality: | St. Catharines |
| Neighbourhood: | 438 - Port Dalhousie |
| Style: | 1 Storey/Apt |
| Approximate Age: | 0-5 |
| Tax: | $14,216.8 |
| Maintenance Fee: | $1,258.83 |
| Beds: | 3 |
| Baths: | 3 |
| Fireplace: | Y |
Locatin Map:
Payment Calculator:
