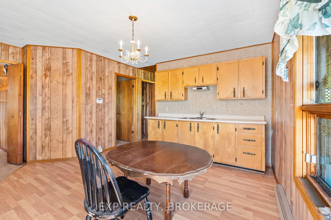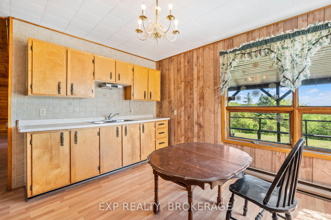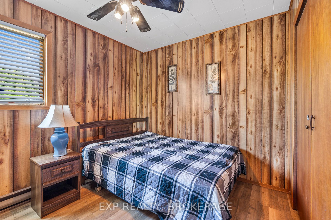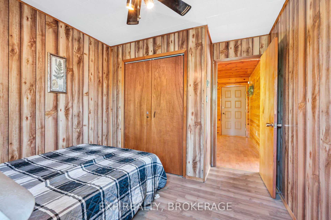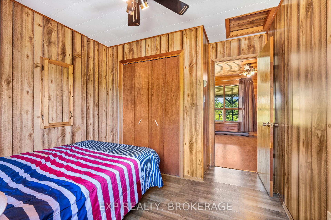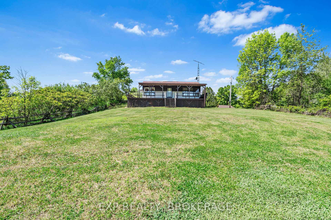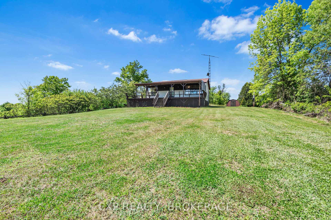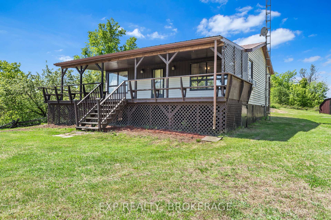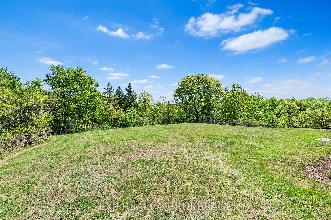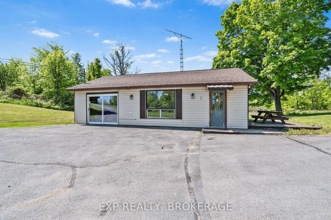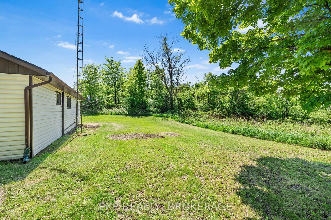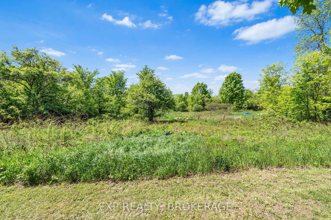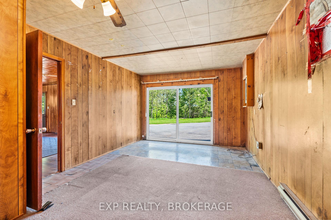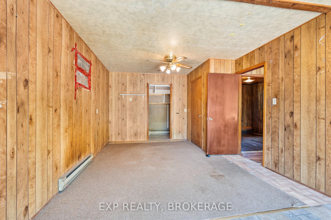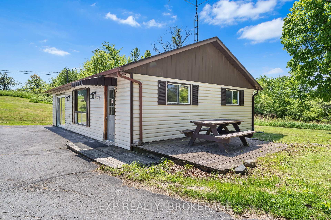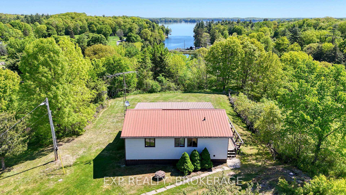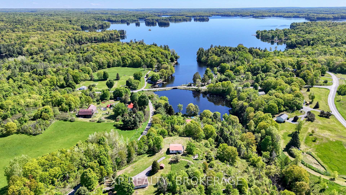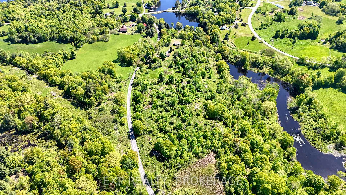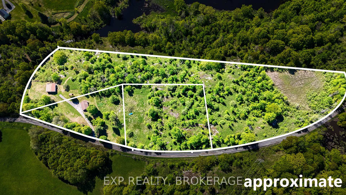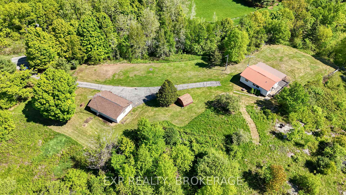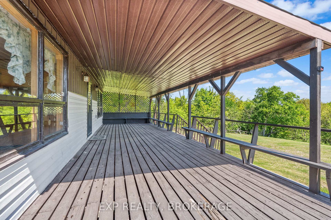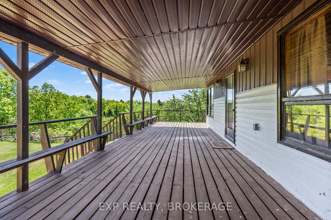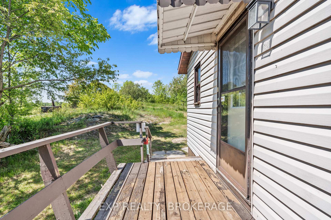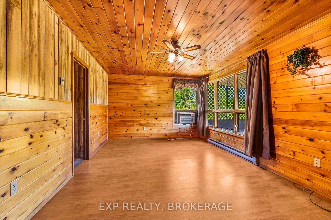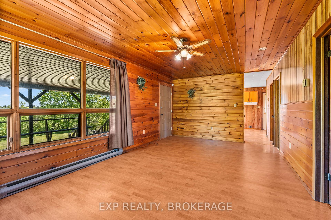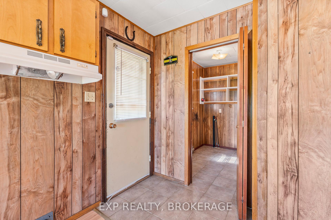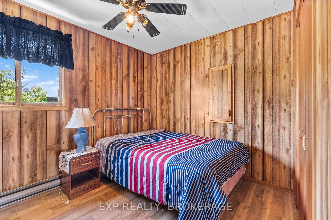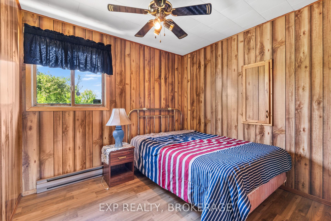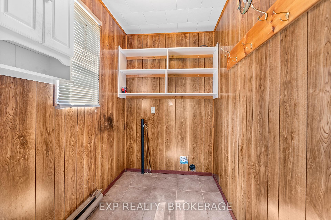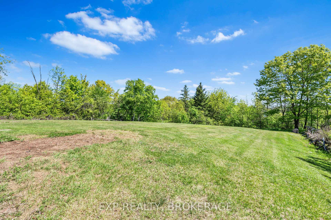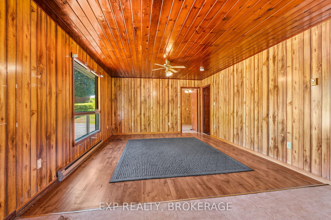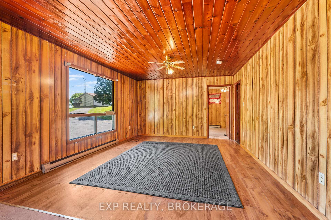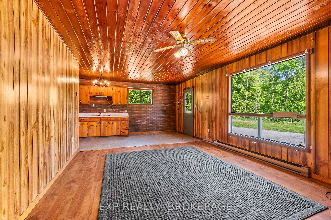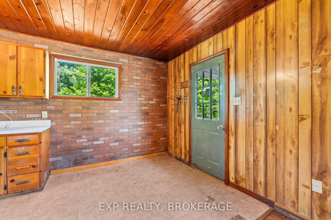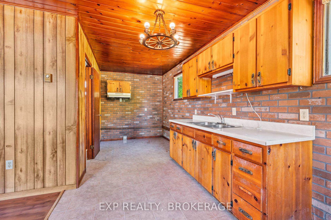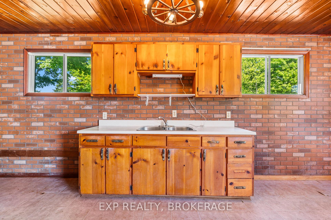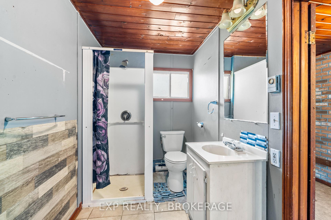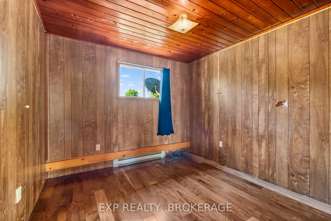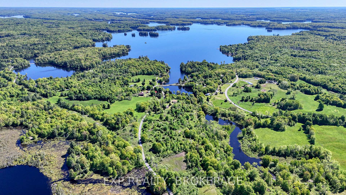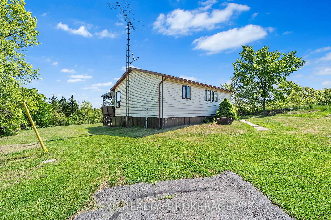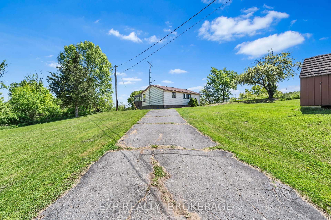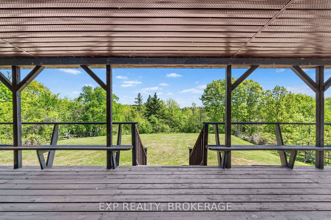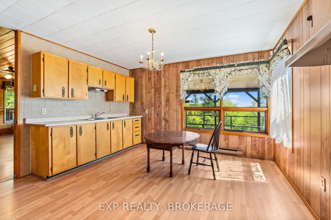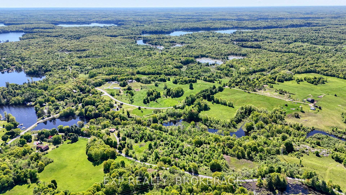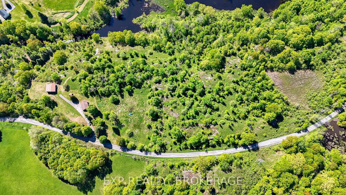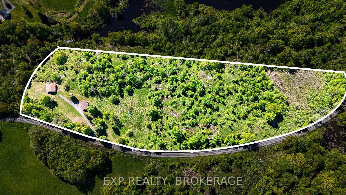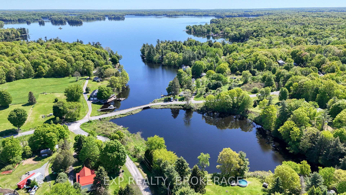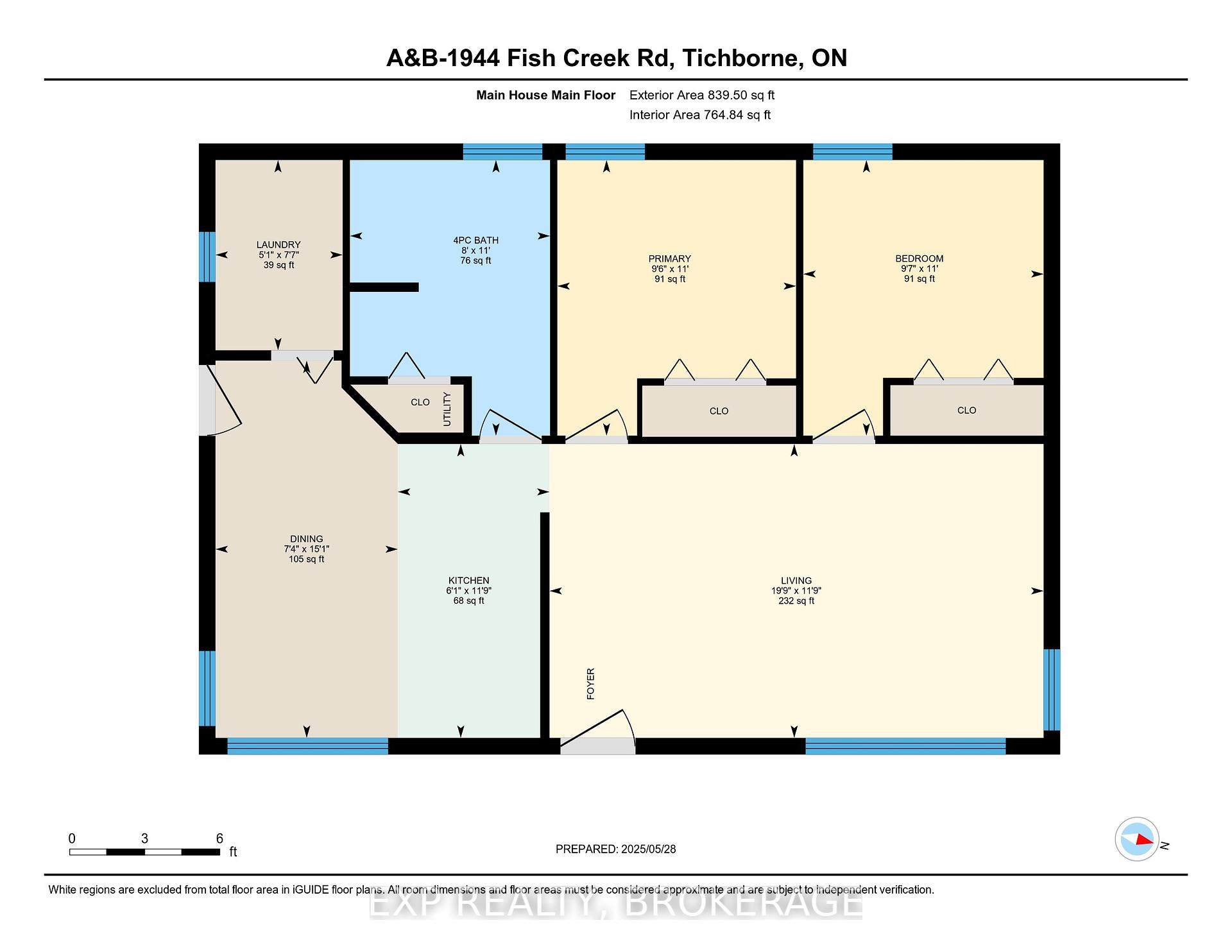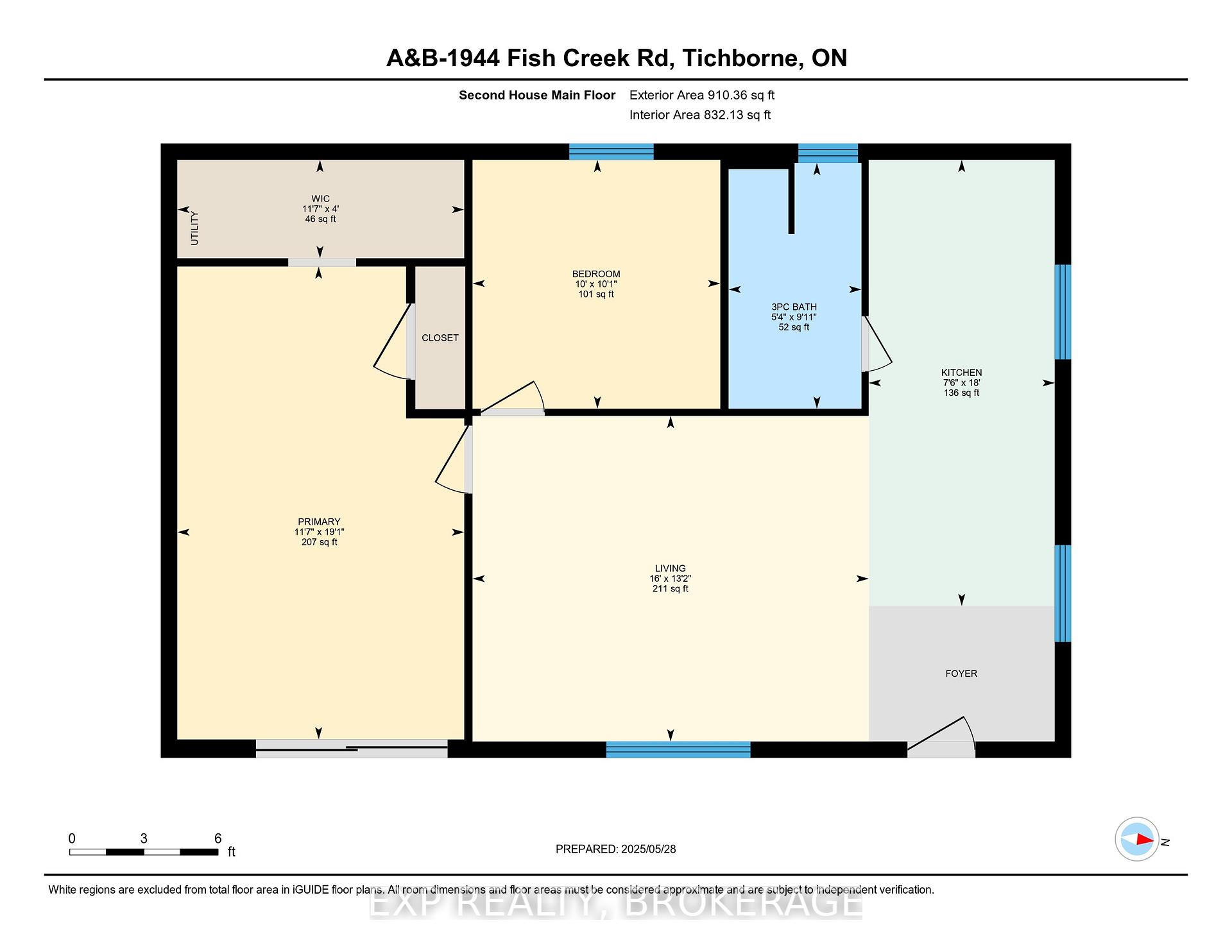$549,900
Available - For Sale
Listing ID: X12235724
1944A-1 FISH CREEK Road , Frontenac, K0H 2V0, Frontenac
| 3 FOR THE PRICE OF 1! Welcome to 1944A & 1944B Fish Creek Road, a rare and versatile opportunity on just shy of 8 acres across THREE SEPARATE LOTS, with quick access to beautiful Bob's Lake. This unique property features two separate homes, each offering 2 bedrooms and 1 bathroom, perfect for extended family, guest accommodations, or short-term cottage rentals. PLUS an additional lot with tons of potential! Each house has its own independent septic system with a shared well with plenty of water (inspection report available upon request). In addition to the existing residences, the fully severed vacant lot provides tons of potential, whether you are looking to build, expand, or invest in additional space. Located near one of the region's most sought-after lakes, this property is ideal for those seeking a peaceful retreat with income or development potential. A must-see for investors, families looking to have everyone close together, or nature lovers looking for space and flexibility in cottage country. |
| Price | $549,900 |
| Taxes: | $2438.00 |
| Occupancy: | Owner |
| Address: | 1944A-1 FISH CREEK Road , Frontenac, K0H 2V0, Frontenac |
| Acreage: | 5-9.99 |
| Directions/Cross Streets: | Fish Creek Road and Bob's Lake Road |
| Rooms: | 11 |
| Bedrooms: | 4 |
| Bedrooms +: | 0 |
| Family Room: | F |
| Basement: | Crawl Space |
| Level/Floor | Room | Length(ft) | Width(ft) | Descriptions | |
| Room 1 | Main | Kitchen | 6.07 | 11.74 | |
| Room 2 | Main | Dining Ro | 7.28 | 15.09 | |
| Room 3 | Main | Living Ro | 19.75 | 11.74 | |
| Room 4 | Main | Laundry | 5.08 | 7.61 | |
| Room 5 | Main | Bathroom | 8 | 11.02 | 4 Pc Bath |
| Room 6 | Main | Primary B | 9.54 | 11.02 | |
| Room 7 | Main | Bedroom 2 | 9.61 | 11.02 | |
| Room 8 | Main | Kitchen | 7.51 | 18.04 | |
| Room 9 | Main | Living Ro | 16.01 | 13.15 | |
| Room 10 | Main | Bathroom | 5.38 | 9.94 | 3 Pc Bath |
| Room 11 | Main | Primary B | 11.61 | 19.12 | |
| Room 12 | Main | Bedroom 2 | 10 | 10.07 |
| Washroom Type | No. of Pieces | Level |
| Washroom Type 1 | 4 | Main |
| Washroom Type 2 | 3 | Main |
| Washroom Type 3 | 0 | |
| Washroom Type 4 | 0 | |
| Washroom Type 5 | 0 |
| Total Area: | 0.00 |
| Approximatly Age: | 31-50 |
| Property Type: | Detached |
| Style: | Bungaloft |
| Exterior: | Vinyl Siding |
| Garage Type: | None |
| (Parking/)Drive: | Private, A |
| Drive Parking Spaces: | 8 |
| Park #1 | |
| Parking Type: | Private, A |
| Park #2 | |
| Parking Type: | Private |
| Park #3 | |
| Parking Type: | Available |
| Pool: | None |
| Approximatly Age: | 31-50 |
| Approximatly Square Footage: | 1500-2000 |
| CAC Included: | N |
| Water Included: | N |
| Cabel TV Included: | N |
| Common Elements Included: | N |
| Heat Included: | N |
| Parking Included: | N |
| Condo Tax Included: | N |
| Building Insurance Included: | N |
| Fireplace/Stove: | N |
| Heat Type: | Baseboard |
| Central Air Conditioning: | None |
| Central Vac: | N |
| Laundry Level: | Syste |
| Ensuite Laundry: | F |
| Sewers: | Septic |
| Water: | Shared We |
| Water Supply Types: | Shared Well |
$
%
Years
This calculator is for demonstration purposes only. Always consult a professional
financial advisor before making personal financial decisions.
| Although the information displayed is believed to be accurate, no warranties or representations are made of any kind. |
| EXP REALTY, BROKERAGE |
|
|

Wally Islam
Real Estate Broker
Dir:
416-949-2626
Bus:
416-293-8500
Fax:
905-913-8585
| Virtual Tour | Book Showing | Email a Friend |
Jump To:
At a Glance:
| Type: | Freehold - Detached |
| Area: | Frontenac |
| Municipality: | Frontenac |
| Neighbourhood: | 47 - Frontenac South |
| Style: | Bungaloft |
| Approximate Age: | 31-50 |
| Tax: | $2,438 |
| Beds: | 4 |
| Baths: | 2 |
| Fireplace: | N |
| Pool: | None |
Locatin Map:
Payment Calculator:
