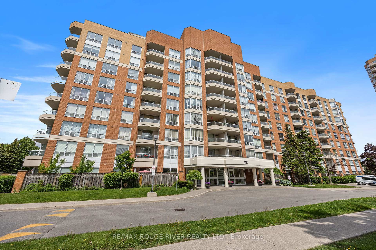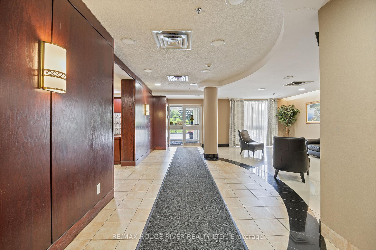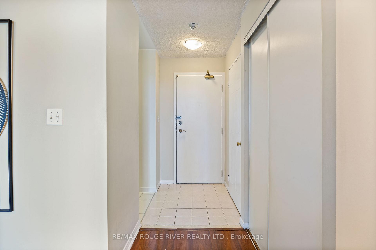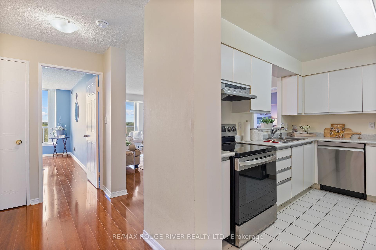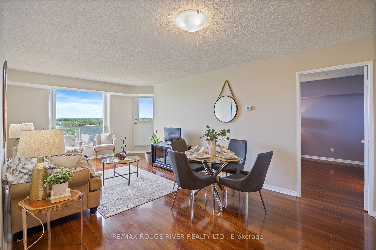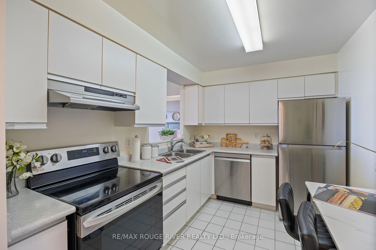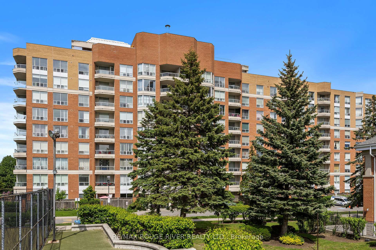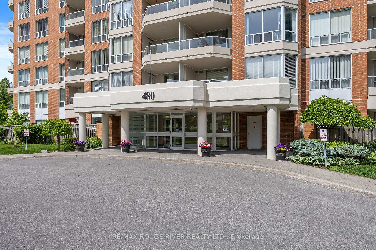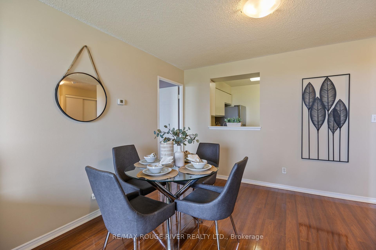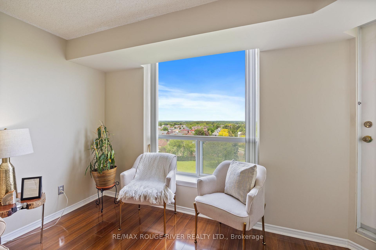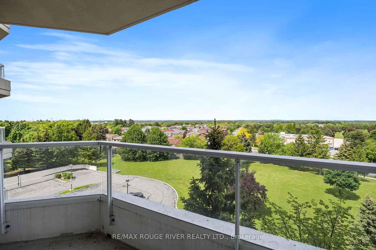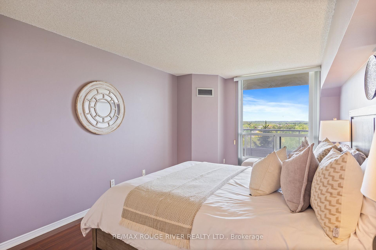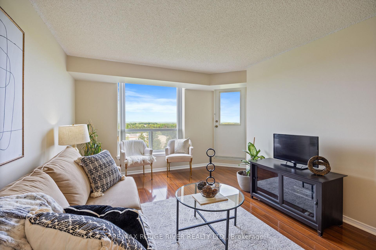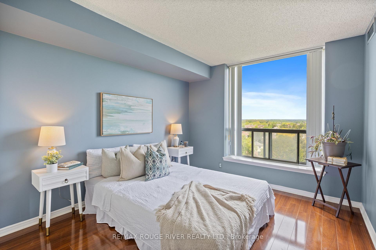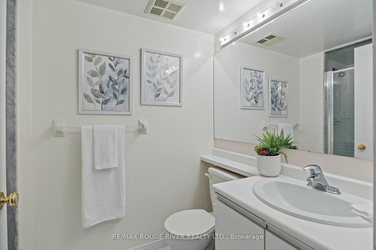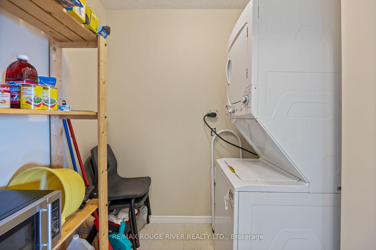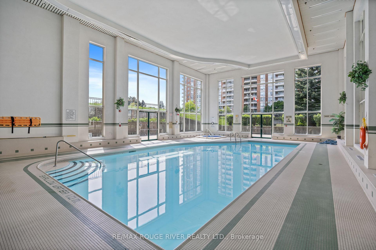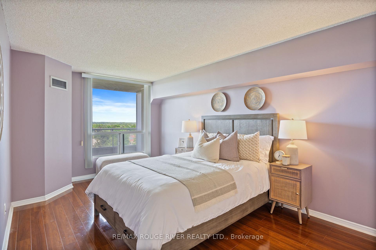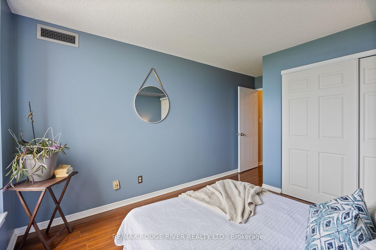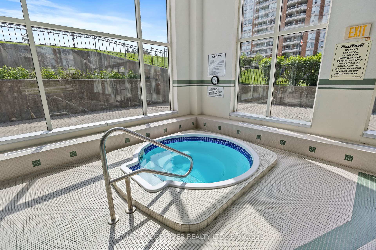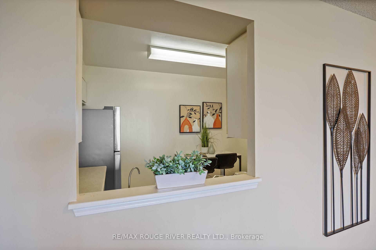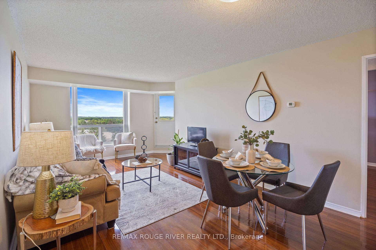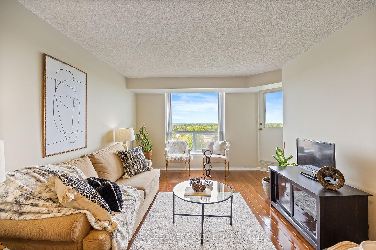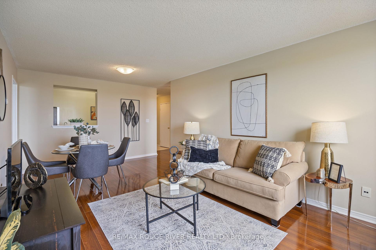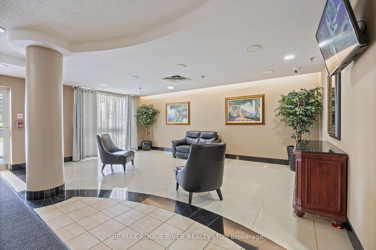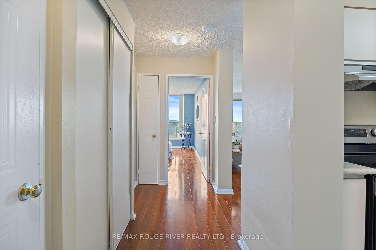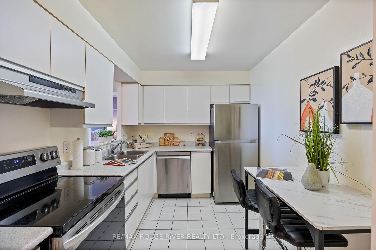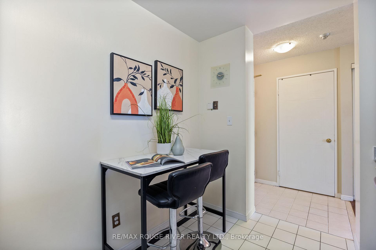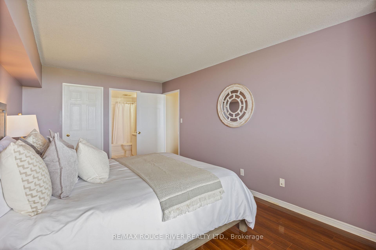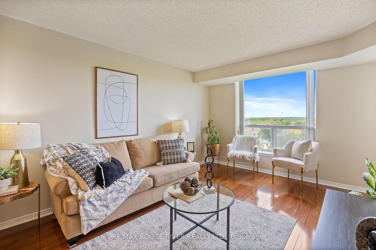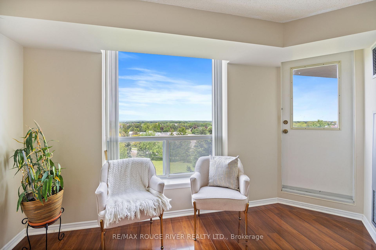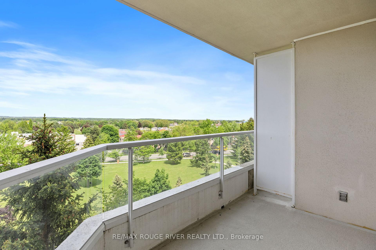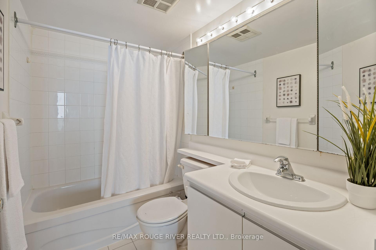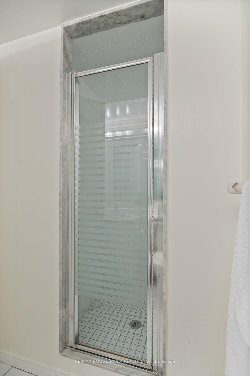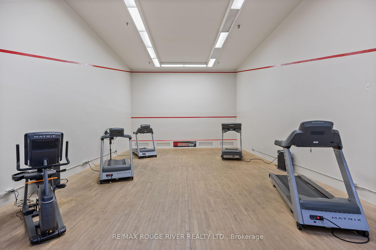$529,000
Available - For Sale
Listing ID: E12189596
480 Mclevin Aven , Toronto, M1B 5N9, Toronto
| Welcome to this incredibly spacious and thoughtfully designed 974 square foot condo, ideally situated in one of the best-maintained and most desirable condo buildings in Scarborough. This two-bedroom, two-bathroom suite is an outstanding opportunity for first-time buyers, downsizers or investors seeking modern living in a thriving urban pocket. Upon entry, you're greeted by a well-lit open-concept living and dining area, perfect for entertaining or relaxing. The well-proportioned kitchen features newer stainless steel appliances, a sleek range hood, and a brand-new dishwasher. The large primary bedroom offers a peaceful retreat, complete with a walk-in closet and a private 4-piece ensuite bathroom. The second bedroom is ideal for guests, a home office, or a nursery for a growing families. A separate 3 piece bathroom room adds convenience for visitors without compromising privacy. Enjoy seamless indoor-outdoor living with a generously sized private balcony a perfect space for your morning coffee or evening unwind with open sky views. Residents enjoy exclusive access to premium amenities, including: An indoor swimming pool with hot tub, fully equipped fitness center, tennis court and 24-hour concierge service for peace of mind and convenience. Additional highlights include one owned underground parking spot, secure access, and a reputation for superior building management that keeps this property in top-tier condition. Located just minutes from Malvern Town Centre, grocery stores, Library, Places of Worship, U of T Scarborough, and Centennial College, with easy access to TTC, major transit routes, and daily essentials all at your doorstep. Whether you're looking to downsize, invest, or find a vibrant new home in a highly connected community, this condo delivers lifestyle, location, and long-term value in one complete package. |
| Price | $529,000 |
| Taxes: | $1425.22 |
| Assessment Year: | 2024 |
| Occupancy: | Owner |
| Address: | 480 Mclevin Aven , Toronto, M1B 5N9, Toronto |
| Postal Code: | M1B 5N9 |
| Province/State: | Toronto |
| Directions/Cross Streets: | Nielson & Mclevin |
| Level/Floor | Room | Length(ft) | Width(ft) | Descriptions | |
| Room 1 | Main | Living Ro | 20.76 | 10.92 | Combined w/Dining, Laminate, W/O To Balcony |
| Room 2 | Main | Dining Ro | 20.76 | 10.92 | Combined w/Living, Laminate |
| Room 3 | Main | Primary B | 18.11 | 10.46 | Walk-In Closet(s), 4 Pc Ensuite, Laminate |
| Room 4 | Main | Bedroom 2 | 15.19 | 10.23 | Closet, Large Window, Laminate |
| Room 5 | Main | Kitchen | 7.87 | 11.18 | Stainless Steel Appl, Ceramic Floor |
| Room 6 | Main | Laundry | 5.84 | 5.38 | Ceramic Floor |
| Washroom Type | No. of Pieces | Level |
| Washroom Type 1 | 4 | Main |
| Washroom Type 2 | 3 | Main |
| Washroom Type 3 | 0 | |
| Washroom Type 4 | 0 | |
| Washroom Type 5 | 0 |
| Total Area: | 0.00 |
| Washrooms: | 2 |
| Heat Type: | Forced Air |
| Central Air Conditioning: | Central Air |
$
%
Years
This calculator is for demonstration purposes only. Always consult a professional
financial advisor before making personal financial decisions.
| Although the information displayed is believed to be accurate, no warranties or representations are made of any kind. |
| RE/MAX ROUGE RIVER REALTY LTD. |
|
|

Wally Islam
Real Estate Broker
Dir:
416-949-2626
Bus:
416-293-8500
Fax:
905-913-8585
| Book Showing | Email a Friend |
Jump To:
At a Glance:
| Type: | Com - Condo Apartment |
| Area: | Toronto |
| Municipality: | Toronto E11 |
| Neighbourhood: | Malvern |
| Style: | Apartment |
| Tax: | $1,425.22 |
| Maintenance Fee: | $698.07 |
| Beds: | 2 |
| Baths: | 2 |
| Fireplace: | N |
Locatin Map:
Payment Calculator:
