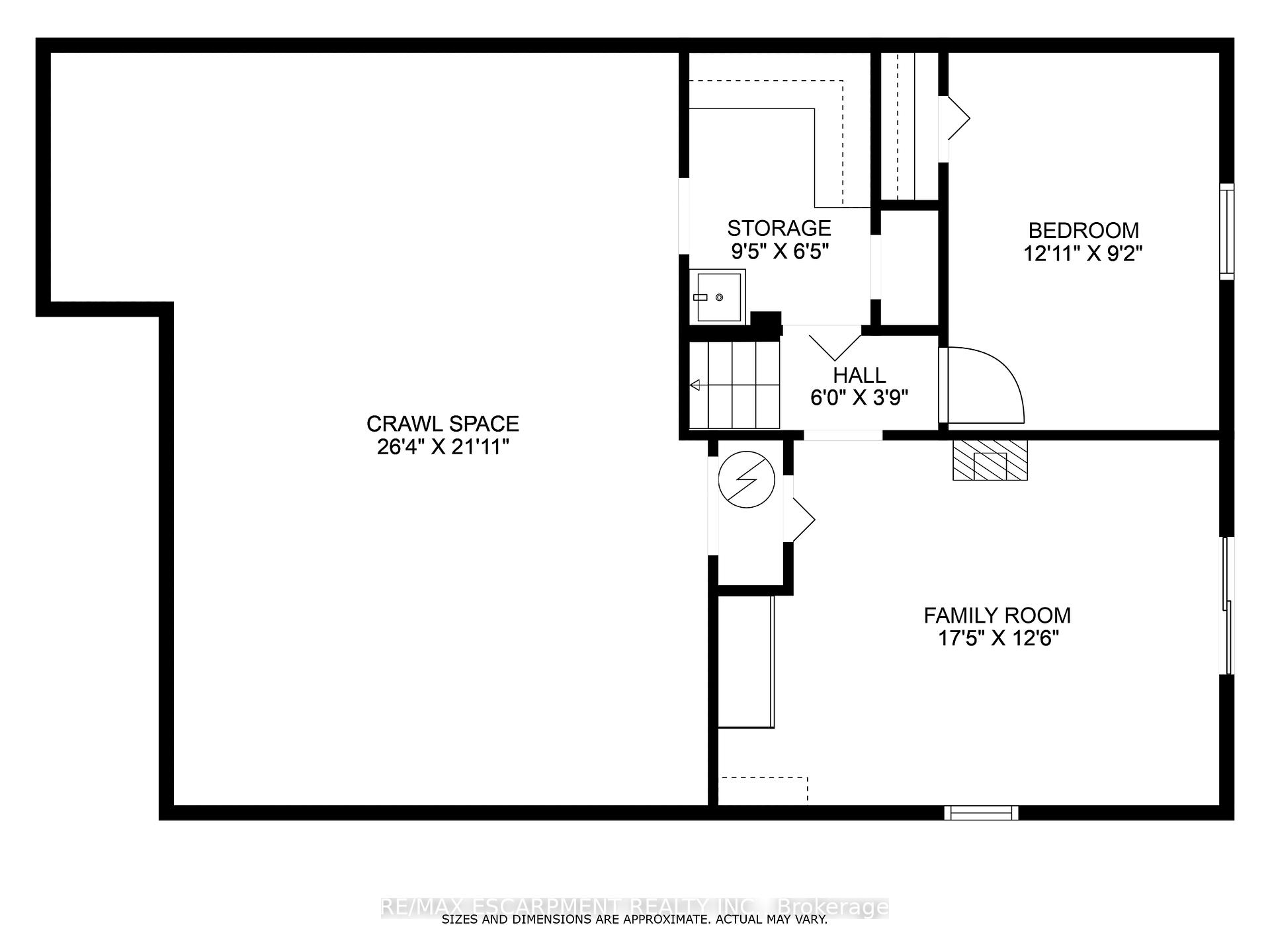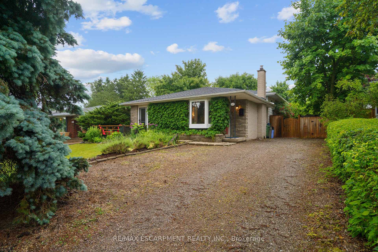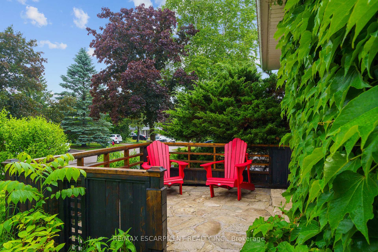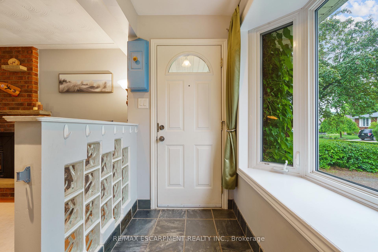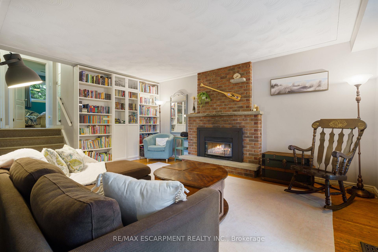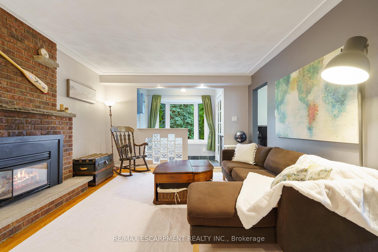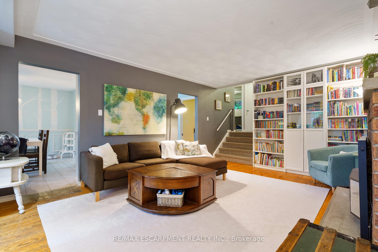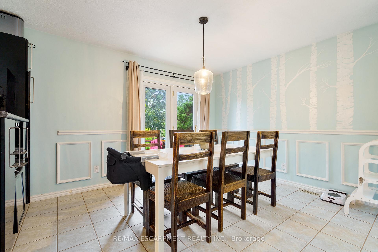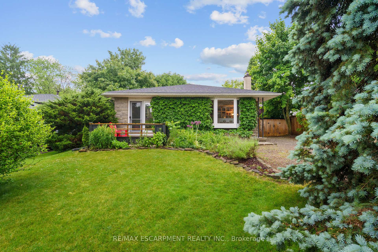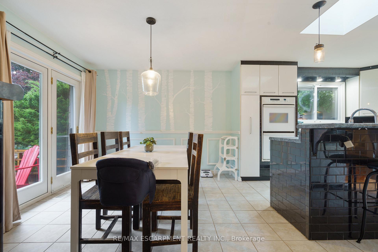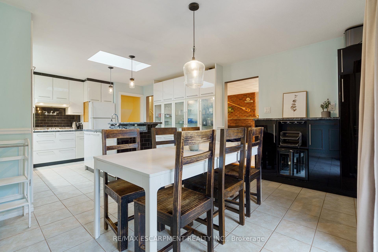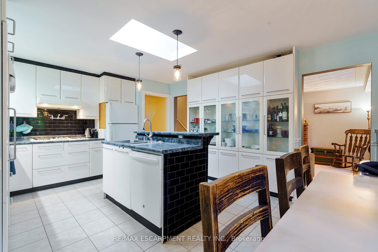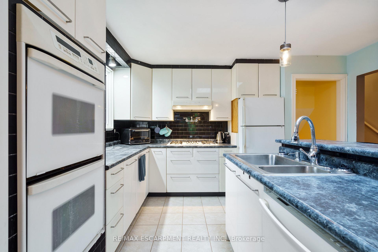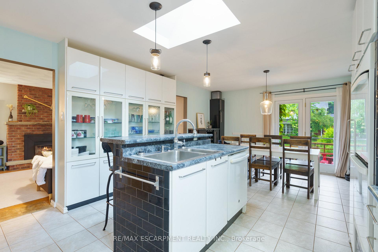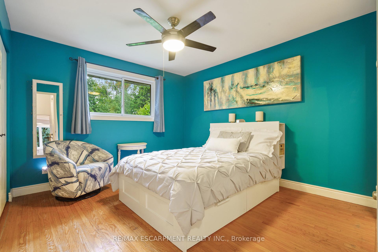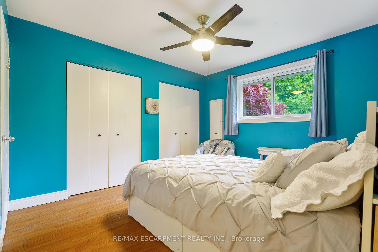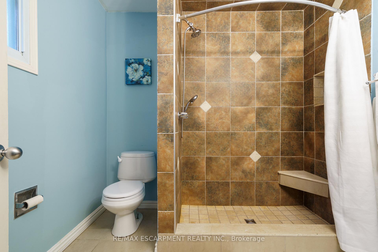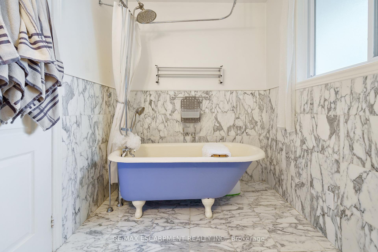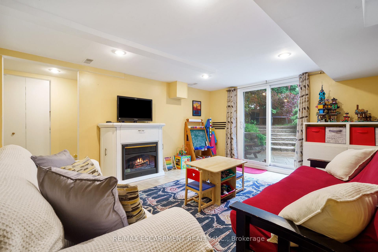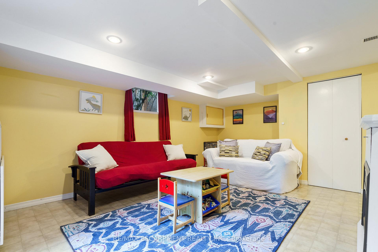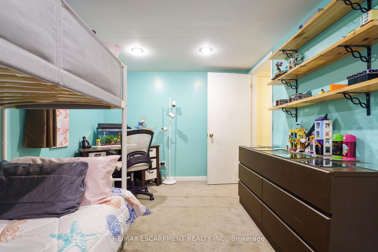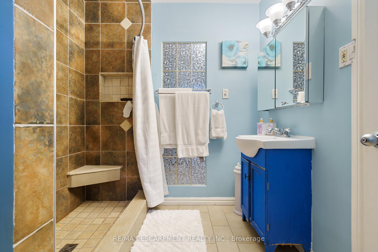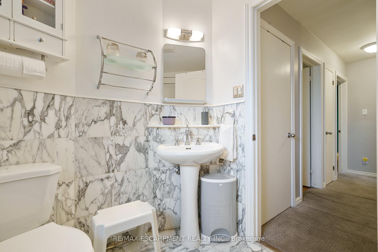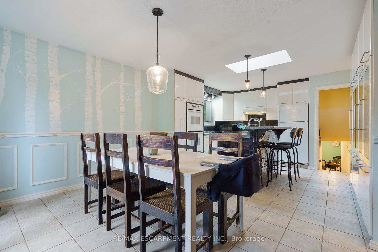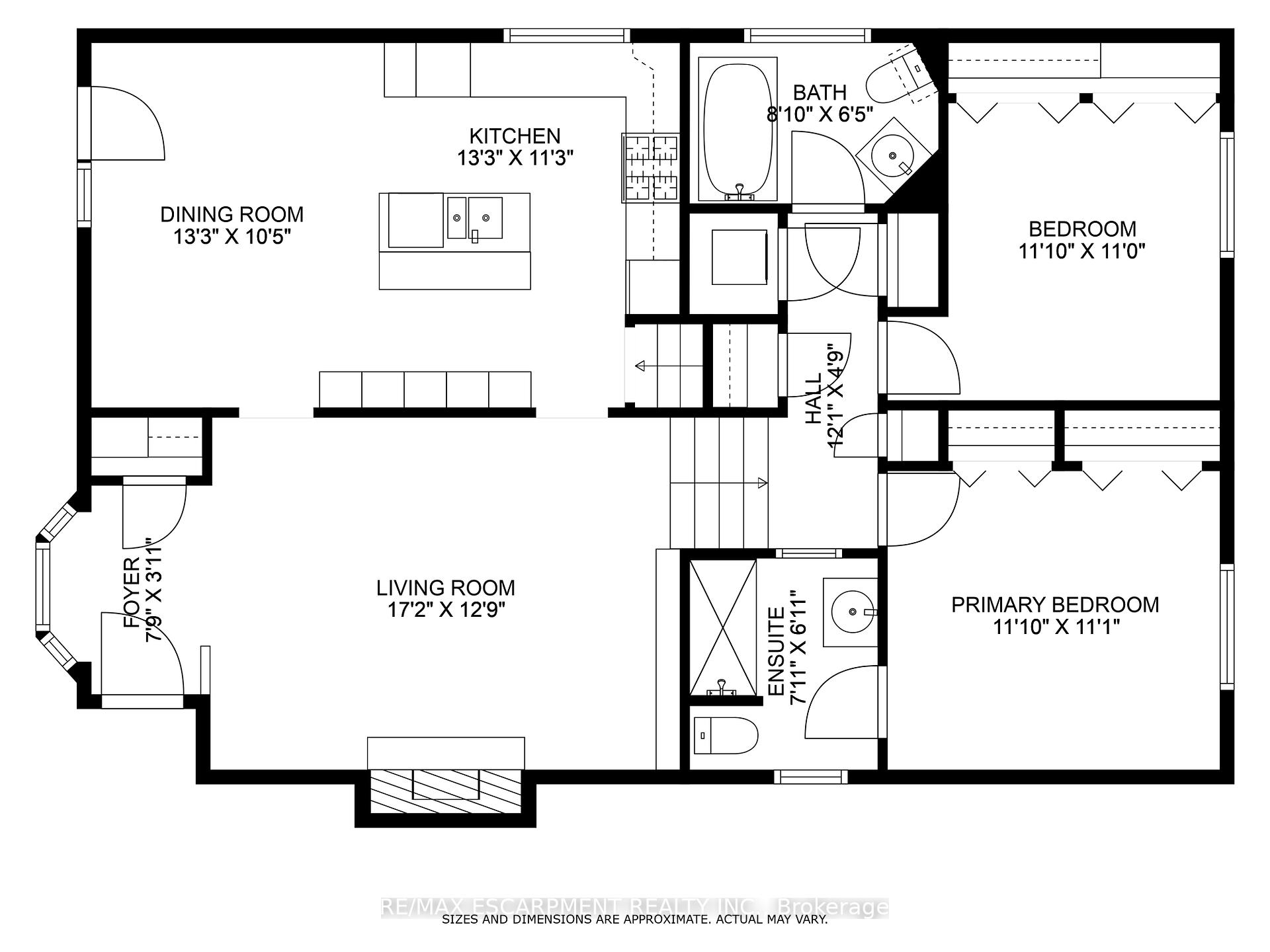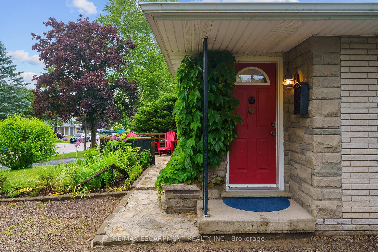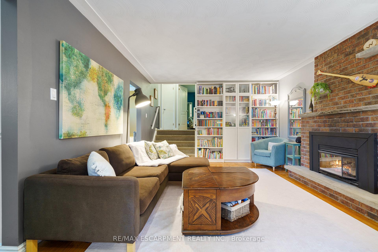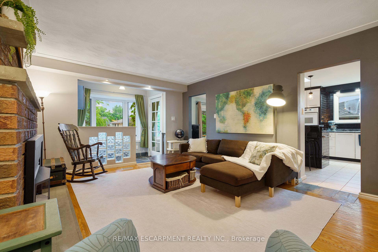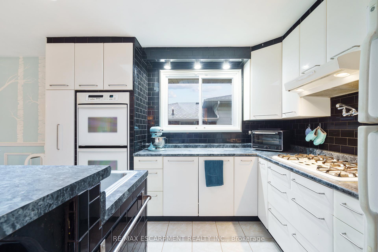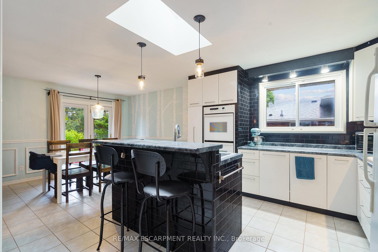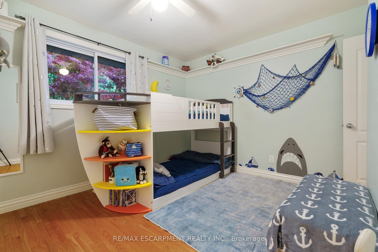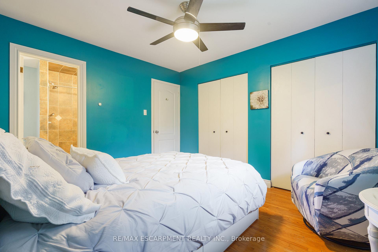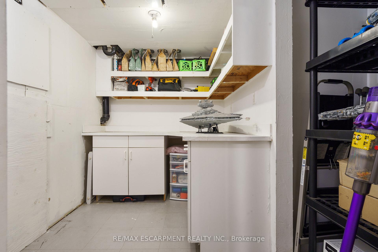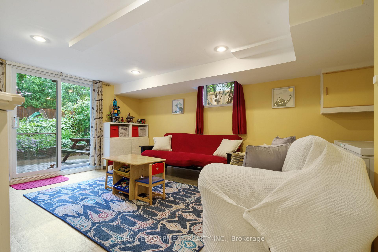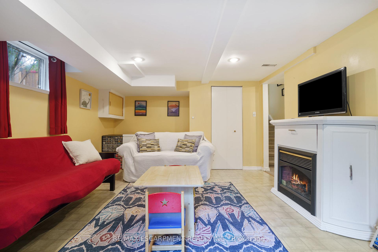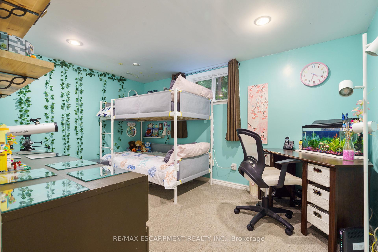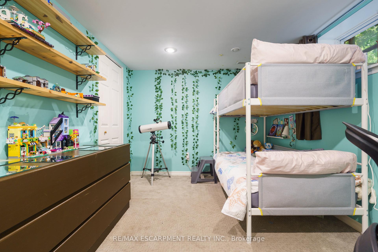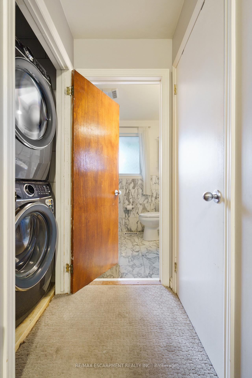$849,900
Available - For Sale
Listing ID: X12235708
82 Skyline Driv , Hamilton, L9H 3C6, Hamilton
| Welcome to 82 Skyline Drive! This lovingly maintained 3-bedroom, 2-bathroom backsplit is nestled in the heart of family-friendly Pleasant Valley, Dundas just steps from scenic conservation trails and lush parks. The main floor features a bright living room with built-in bookshelves, a cozy gas fireplace, and original hardwood floors. The eat-in kitchen offers double wall ovens, a gas cooktop, a functional island with breakfast bar seating, and an abundance of cabinetry. There's also a dedicated dining space with a walkout to a charming front yard deck. Upstairs, you'll find two bright bedrooms each with double closets for ample storage. The primary bedroom includes a private 3-piece ensuite, while a second beautifully updated bathroom showcases heated floors, a clawfoot tub, and a pedestal sink, along with the added convenience of an upper-level laundry closet. The lower level offers even more space with a third bedroom, a workshop, a large crawl space for storage, and a spacious family room with a rare walkout to a beautifully landscaped sunken garden patio. This picture-perfect family home truly has it all and wont last long! |
| Price | $849,900 |
| Taxes: | $5480.53 |
| Occupancy: | Owner |
| Address: | 82 Skyline Driv , Hamilton, L9H 3C6, Hamilton |
| Acreage: | < .50 |
| Directions/Cross Streets: | Pleasant Ave |
| Rooms: | 9 |
| Bedrooms: | 2 |
| Bedrooms +: | 1 |
| Family Room: | F |
| Basement: | Full, Finished wit |
| Level/Floor | Room | Length(ft) | Width(ft) | Descriptions | |
| Room 1 | Main | Foyer | 7.74 | 3.9 | |
| Room 2 | Main | Living Ro | 17.15 | 12.76 | |
| Room 3 | Main | Dining Ro | 13.25 | 10.43 | |
| Room 4 | Main | Kitchen | 13.25 | 11.25 | |
| Room 5 | Second | Bedroom | 11.84 | 11.09 | |
| Room 6 | Second | Bedroom | 11.84 | 10.99 | |
| Room 7 | Basement | Family Ro | 17.42 | 12.5 | |
| Room 8 | Basement | Bedroom | 12.92 | 9.15 | |
| Room 9 | Basement | Utility R | 9.41 | 6.43 |
| Washroom Type | No. of Pieces | Level |
| Washroom Type 1 | 3 | Second |
| Washroom Type 2 | 4 | Second |
| Washroom Type 3 | 0 | |
| Washroom Type 4 | 0 | |
| Washroom Type 5 | 0 |
| Total Area: | 0.00 |
| Approximatly Age: | 51-99 |
| Property Type: | Detached |
| Style: | Backsplit 3 |
| Exterior: | Aluminum Siding, Brick |
| Garage Type: | None |
| (Parking/)Drive: | Private |
| Drive Parking Spaces: | 2 |
| Park #1 | |
| Parking Type: | Private |
| Park #2 | |
| Parking Type: | Private |
| Pool: | None |
| Approximatly Age: | 51-99 |
| Approximatly Square Footage: | 1100-1500 |
| Property Features: | Fenced Yard, Greenbelt/Conserva |
| CAC Included: | N |
| Water Included: | N |
| Cabel TV Included: | N |
| Common Elements Included: | N |
| Heat Included: | N |
| Parking Included: | N |
| Condo Tax Included: | N |
| Building Insurance Included: | N |
| Fireplace/Stove: | Y |
| Heat Type: | Forced Air |
| Central Air Conditioning: | Central Air |
| Central Vac: | N |
| Laundry Level: | Syste |
| Ensuite Laundry: | F |
| Elevator Lift: | False |
| Sewers: | Sewer |
| Utilities-Cable: | Y |
| Utilities-Hydro: | Y |
$
%
Years
This calculator is for demonstration purposes only. Always consult a professional
financial advisor before making personal financial decisions.
| Although the information displayed is believed to be accurate, no warranties or representations are made of any kind. |
| RE/MAX ESCARPMENT REALTY INC. |
|
|

Wally Islam
Real Estate Broker
Dir:
416-949-2626
Bus:
416-293-8500
Fax:
905-913-8585
| Virtual Tour | Book Showing | Email a Friend |
Jump To:
At a Glance:
| Type: | Freehold - Detached |
| Area: | Hamilton |
| Municipality: | Hamilton |
| Neighbourhood: | Dundas |
| Style: | Backsplit 3 |
| Approximate Age: | 51-99 |
| Tax: | $5,480.53 |
| Beds: | 2+1 |
| Baths: | 2 |
| Fireplace: | Y |
| Pool: | None |
Locatin Map:
Payment Calculator:
