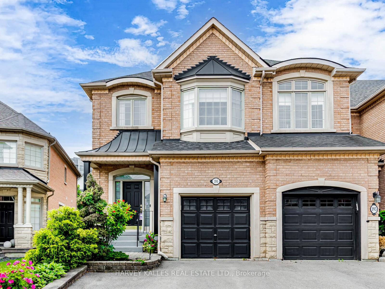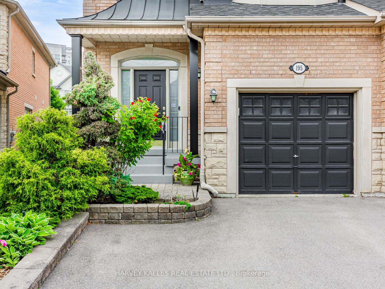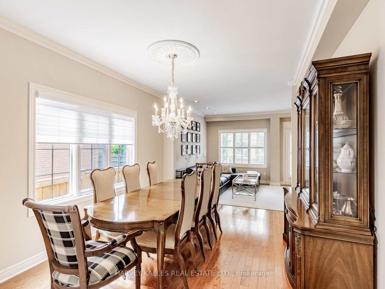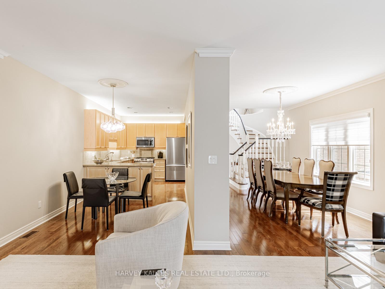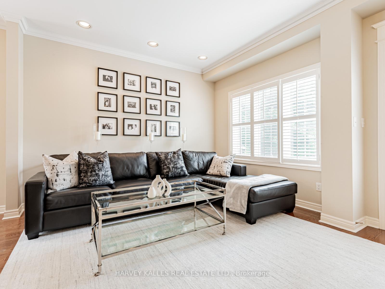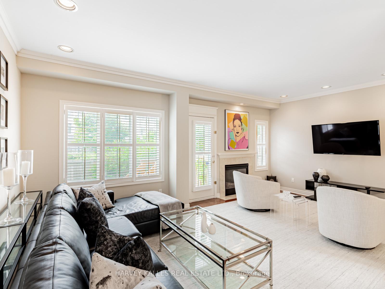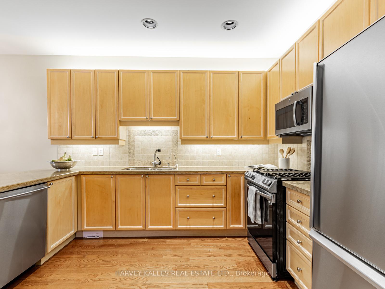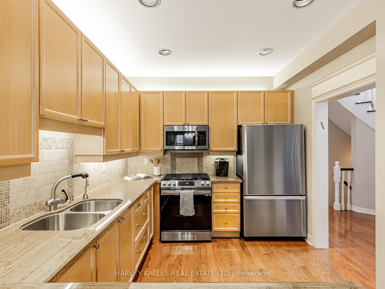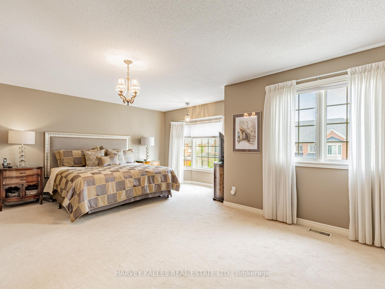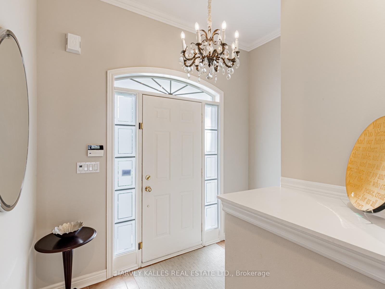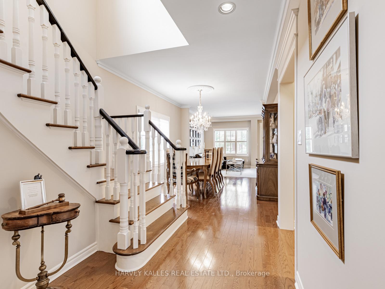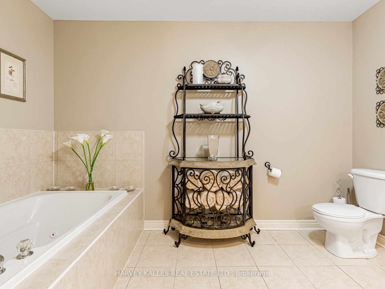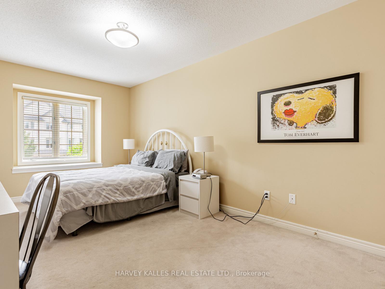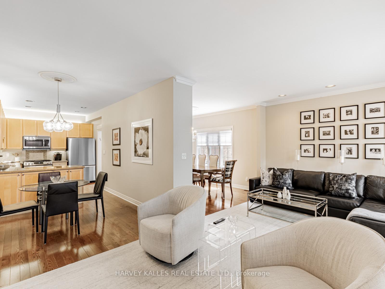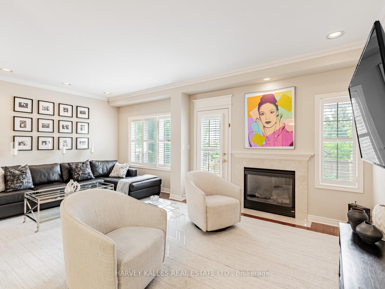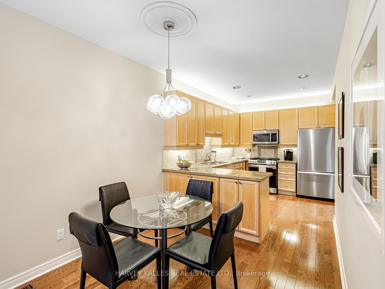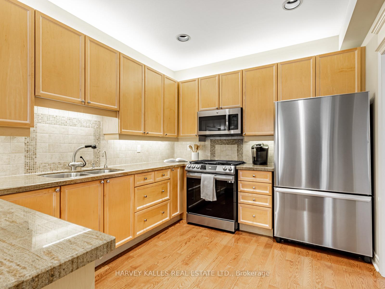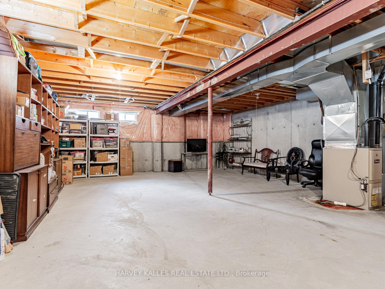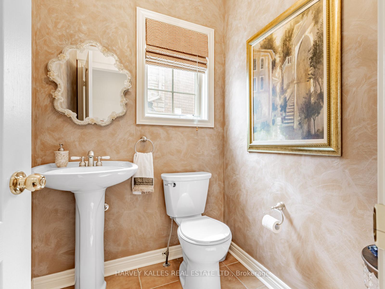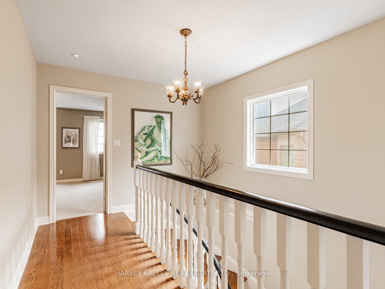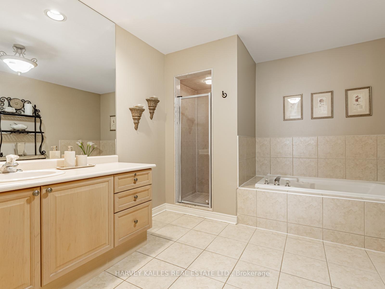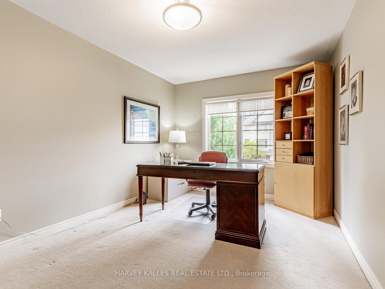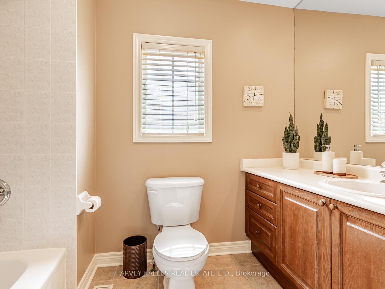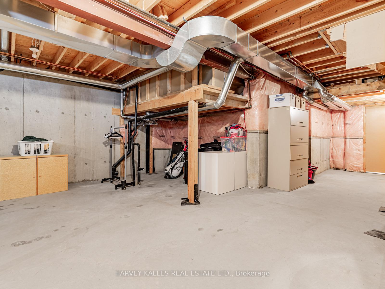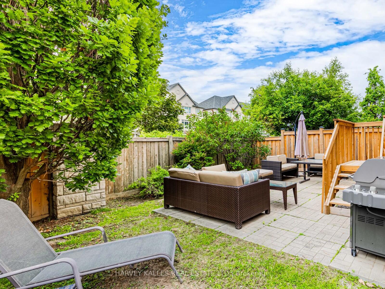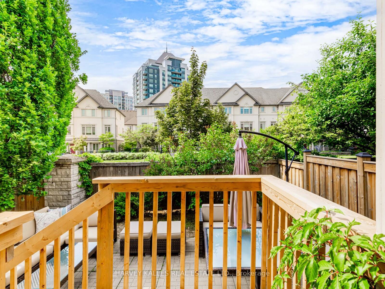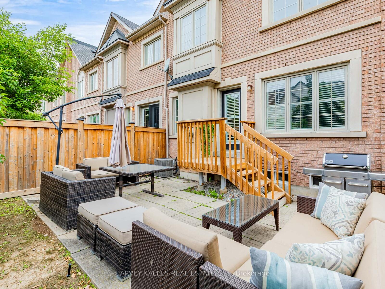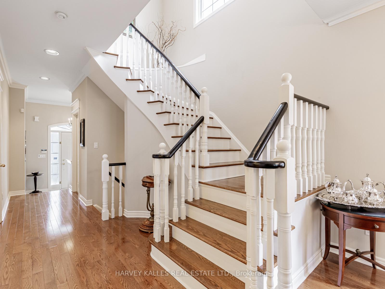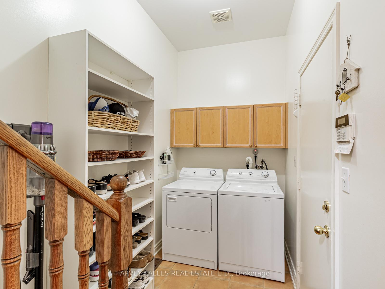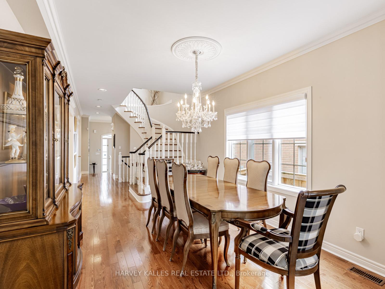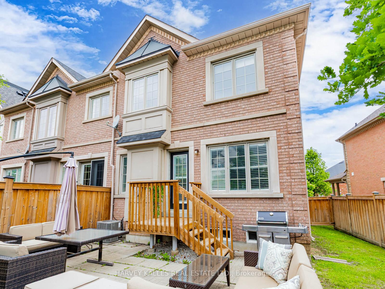$1,369,000
Available - For Sale
Listing ID: N12235672
195 Kingsbridge Circ , Vaughan, L4J 8N9, York
| Bright & Spacious 3-Bedroom End-Unit Freehold Townhome in Thornhill's Coveted Wilshire/Westmount Enclave! Welcome to this stunning 2,215 sq. ft. end-unit townhome, perfectly situated in a quiet, family-friendly neighborhood. This beautifully maintained home features a fabulous layout with 9-foot ceilings, hardwood floors, crown mouldings, and a spacious foyer. The family-sized kitchen boasts granite countertops, stainless steel appliances, and a stylish backsplash - ideal for both everyday living and entertaining. Enjoy open-concept living with a combined dining area and an expansive great room complete with a cozy gas fireplace and walk-out to a private, fenced yard and deck perfect for summer gatherings. The main floor also offers a convenient laundry room with direct access to the garage. Upstairs, the oversized primary bedroom features a large sitting area, a 4-piece ensuite, and a generous walk-in closet. Two additional well-sized bedrooms complete the second level. Located minutes from the Promenade Mall, top-rated schools, parks, restaurants, Synagogues, public transit, and Highways 7 & 407-this home offers the perfect blend of comfort, space, and convenience. |
| Price | $1,369,000 |
| Taxes: | $5766.41 |
| Assessment Year: | 2024 |
| Occupancy: | Owner |
| Address: | 195 Kingsbridge Circ , Vaughan, L4J 8N9, York |
| Directions/Cross Streets: | Bathurst St / Beverley Glen |
| Rooms: | 8 |
| Bedrooms: | 3 |
| Bedrooms +: | 0 |
| Family Room: | T |
| Basement: | Unfinished |
| Level/Floor | Room | Length(ft) | Width(ft) | Descriptions | |
| Room 1 | Ground | Great Roo | 20.5 | 12 | Hardwood Floor, Gas Fireplace, W/O To Deck |
| Room 2 | Ground | Dining Ro | 13.74 | 10.73 | Hardwood Floor, Crown Moulding, Picture Window |
| Room 3 | Ground | Kitchen | 12.14 | 8.99 | Hardwood Floor, Granite Counters, Stainless Steel Appl |
| Room 4 | Ground | Breakfast | 7.68 | 8.99 | Hardwood Floor, Open Concept, Combined w/Kitchen |
| Room 5 | Ground | Laundry | 5.41 | 5.18 | Ceramic Floor, Sunken Room, Access To Garage |
| Room 6 | Second | Primary B | 20.37 | 16.66 | Broadloom, 4 Pc Ensuite, Walk-In Closet(s) |
| Room 7 | Second | Bedroom 2 | 14.99 | 10.14 | Broadloom, Closet, Picture Window |
| Room 8 | Second | Bedroom 3 | 14.3 | 9.61 | Broadloom, Closet, Picture Window |
| Washroom Type | No. of Pieces | Level |
| Washroom Type 1 | 2 | Ground |
| Washroom Type 2 | 4 | Second |
| Washroom Type 3 | 0 | |
| Washroom Type 4 | 0 | |
| Washroom Type 5 | 0 | |
| Washroom Type 6 | 2 | Ground |
| Washroom Type 7 | 4 | Second |
| Washroom Type 8 | 0 | |
| Washroom Type 9 | 0 | |
| Washroom Type 10 | 0 |
| Total Area: | 0.00 |
| Property Type: | Att/Row/Townhouse |
| Style: | 2-Storey |
| Exterior: | Brick |
| Garage Type: | Attached |
| (Parking/)Drive: | Private |
| Drive Parking Spaces: | 2 |
| Park #1 | |
| Parking Type: | Private |
| Park #2 | |
| Parking Type: | Private |
| Pool: | None |
| Approximatly Square Footage: | 2000-2500 |
| Property Features: | Fenced Yard, Park |
| CAC Included: | N |
| Water Included: | N |
| Cabel TV Included: | N |
| Common Elements Included: | N |
| Heat Included: | N |
| Parking Included: | N |
| Condo Tax Included: | N |
| Building Insurance Included: | N |
| Fireplace/Stove: | Y |
| Heat Type: | Forced Air |
| Central Air Conditioning: | Central Air |
| Central Vac: | Y |
| Laundry Level: | Syste |
| Ensuite Laundry: | F |
| Sewers: | Sewer |
$
%
Years
This calculator is for demonstration purposes only. Always consult a professional
financial advisor before making personal financial decisions.
| Although the information displayed is believed to be accurate, no warranties or representations are made of any kind. |
| HARVEY KALLES REAL ESTATE LTD. |
|
|

Wally Islam
Real Estate Broker
Dir:
416-949-2626
Bus:
416-293-8500
Fax:
905-913-8585
| Virtual Tour | Book Showing | Email a Friend |
Jump To:
At a Glance:
| Type: | Freehold - Att/Row/Townhouse |
| Area: | York |
| Municipality: | Vaughan |
| Neighbourhood: | Beverley Glen |
| Style: | 2-Storey |
| Tax: | $5,766.41 |
| Beds: | 3 |
| Baths: | 3 |
| Fireplace: | Y |
| Pool: | None |
Locatin Map:
Payment Calculator:
