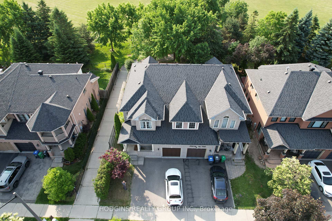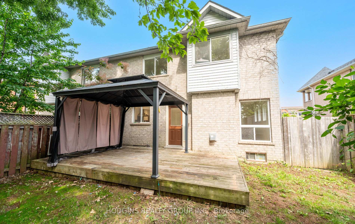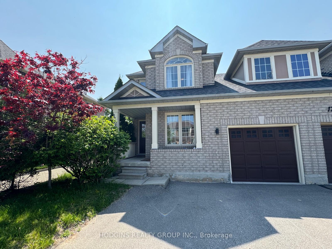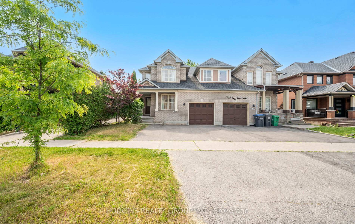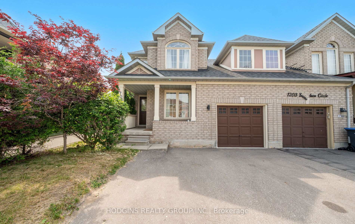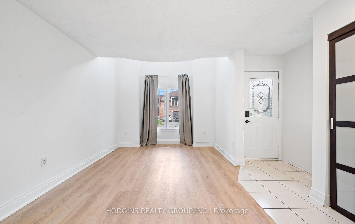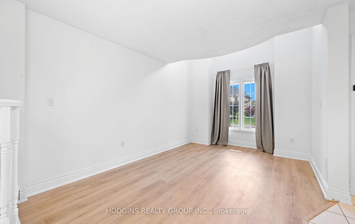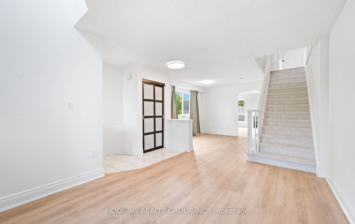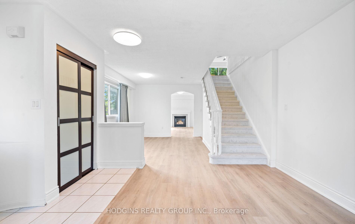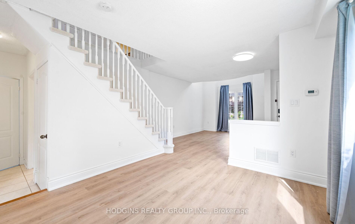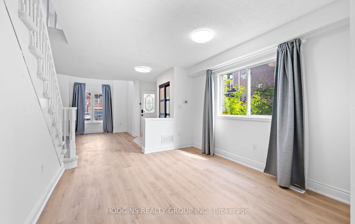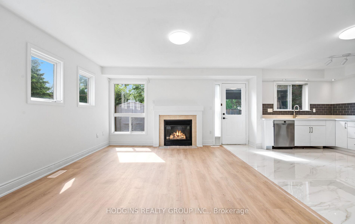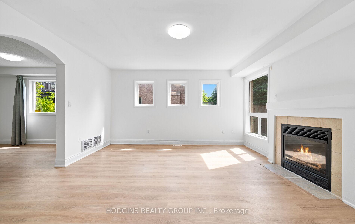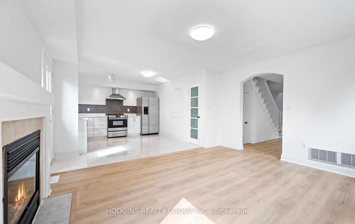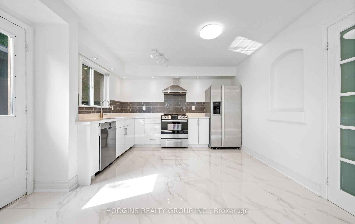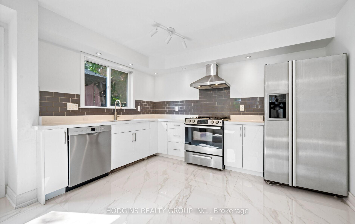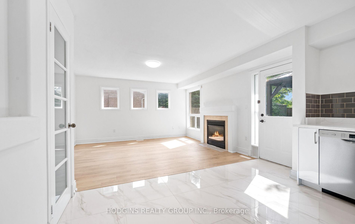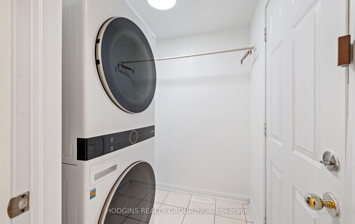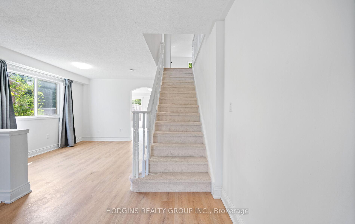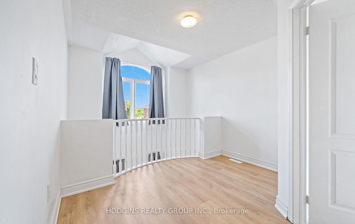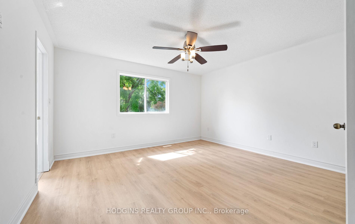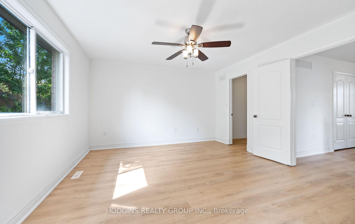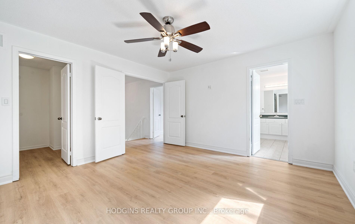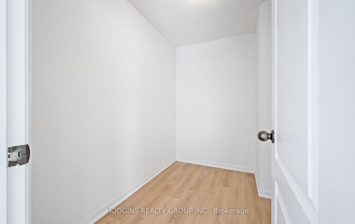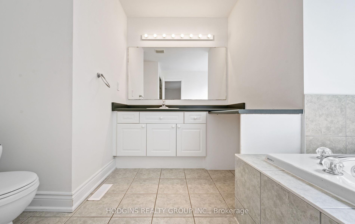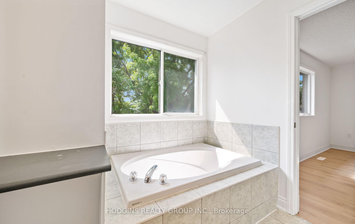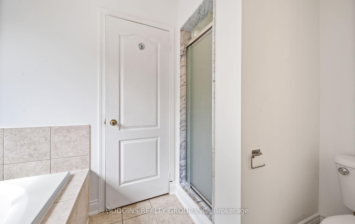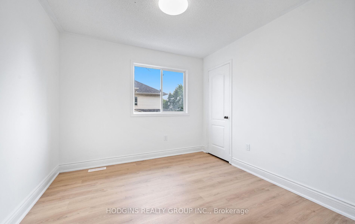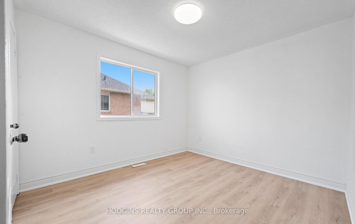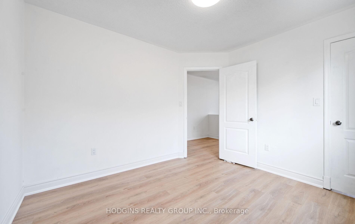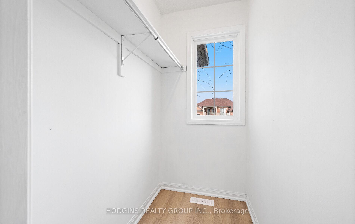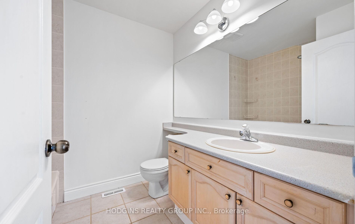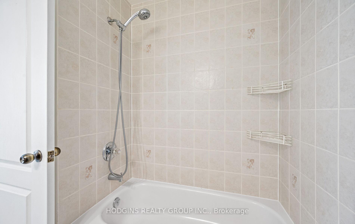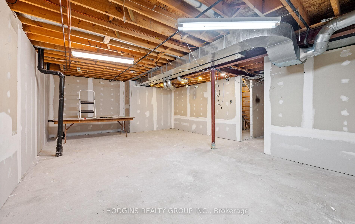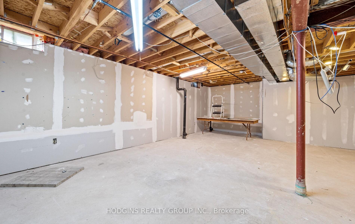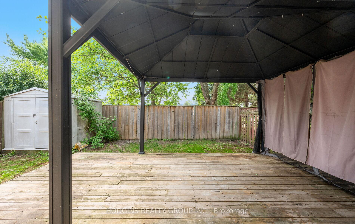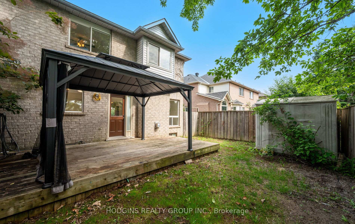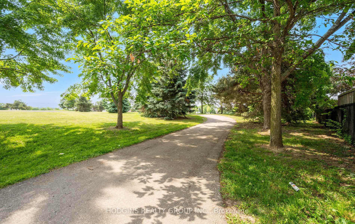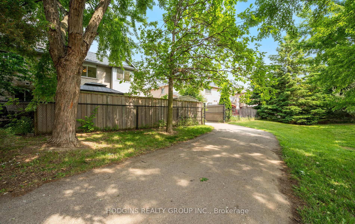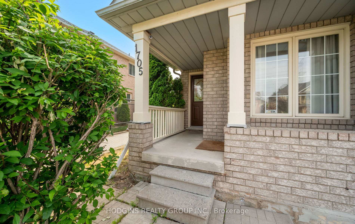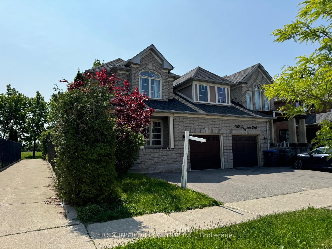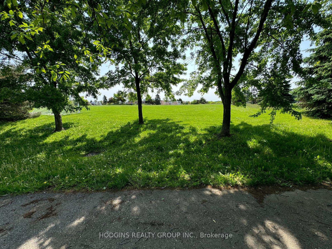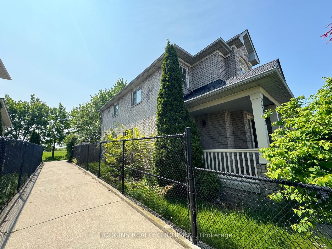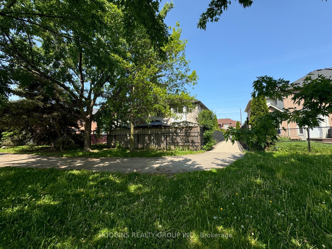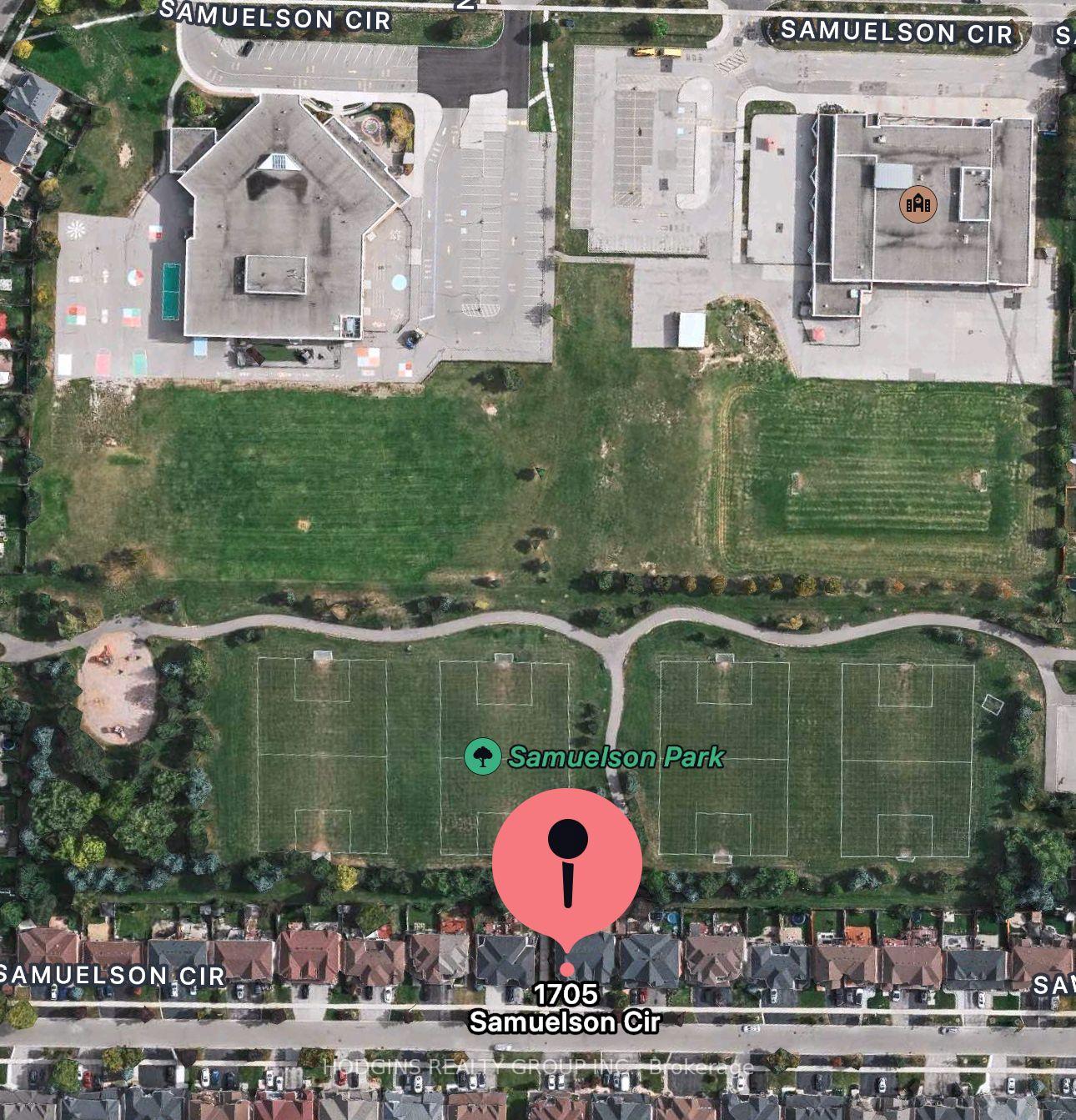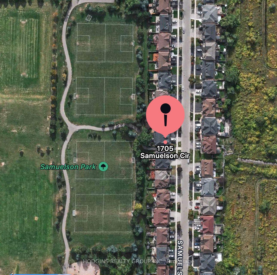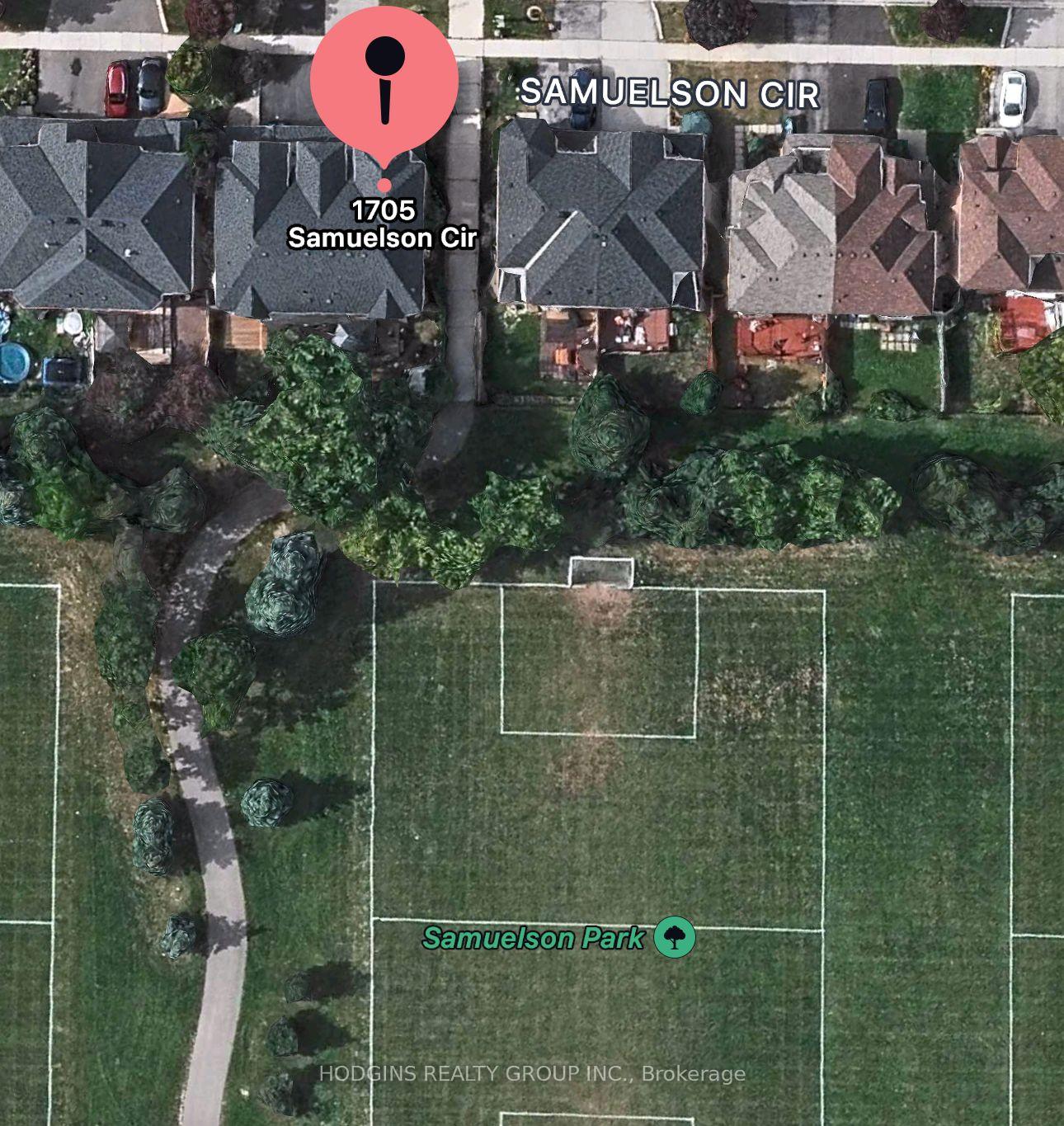$848,888
Available - For Sale
Listing ID: W12235629
1705 Samuelson Circ , Mississauga, L5N 7Z6, Peel
| One of the best value offering's in North Mississauga's Meadowvale Village. Backing directly onto scenic parkland, trails, and top-rated schools, beautifully renovated home (2025) Perfectly positioned at the back of the circle, offering a quiet, low-traffic setting ideal for family living. Designed for modern living, it features a bright, open-concept main floor, updated kitchen with quartz counters and stainless steel appliances. 3 spacious bedrooms with the flexibility to create a 4th by extending the second-floor study over the open-to-below living area. The basement offers excellent potential for a future apartment . Enjoy your private, fully fenced backyard oasis with uninterrupted views of green space perfect for family living, entertaining, and relaxing on the spacious deck with a gazebo. Just minutes to Hwy 401/407, transit, shopping, and community amenities. A rare opportunity not to be missed! |
| Price | $848,888 |
| Taxes: | $5862.01 |
| Assessment Year: | 2024 |
| Occupancy: | Vacant |
| Address: | 1705 Samuelson Circ , Mississauga, L5N 7Z6, Peel |
| Directions/Cross Streets: | Mississauga Rd/ Derry Rd W |
| Rooms: | 7 |
| Rooms +: | 2 |
| Bedrooms: | 3 |
| Bedrooms +: | 0 |
| Family Room: | T |
| Basement: | Development , Partially Fi |
| Level/Floor | Room | Length(ft) | Width(ft) | Descriptions | |
| Room 1 | Main | Living Ro | 13.19 | 10.2 | Open Concept, Large Window |
| Room 2 | Main | Dining Ro | 11.61 | 10.23 | Open Concept, Open Stairs |
| Room 3 | Main | Family Ro | 11.97 | 14.4 | Gas Fireplace, Open Concept, W/O To Deck |
| Room 4 | Mud Room | 2 Pc Bath, Access To Garage, Combined w/Laundry | |||
| Room 5 | Upper | Primary B | 12.79 | 14.01 | 4 Pc Ensuite, Overlooks Park, French Doors |
| Room 6 | Upper | Bedroom 2 | 9.91 | 10 | Window, B/I Closet, 4 Pc Bath |
| Room 7 | Upper | Bedroom 3 | 10.96 | 10 | Walk-In Closet(s) |
| Room 8 | Lower | Recreatio | 24.01 | 15.91 |
| Washroom Type | No. of Pieces | Level |
| Washroom Type 1 | 2 | Main |
| Washroom Type 2 | 4 | Upper |
| Washroom Type 3 | 0 | |
| Washroom Type 4 | 0 | |
| Washroom Type 5 | 0 | |
| Washroom Type 6 | 2 | Main |
| Washroom Type 7 | 4 | Upper |
| Washroom Type 8 | 0 | |
| Washroom Type 9 | 0 | |
| Washroom Type 10 | 0 |
| Total Area: | 0.00 |
| Property Type: | Semi-Detached |
| Style: | 2-Storey |
| Exterior: | Brick |
| Garage Type: | Attached |
| (Parking/)Drive: | Private Do |
| Drive Parking Spaces: | 2 |
| Park #1 | |
| Parking Type: | Private Do |
| Park #2 | |
| Parking Type: | Private Do |
| Pool: | None |
| Other Structures: | Fence - Full, |
| Approximatly Square Footage: | 1500-2000 |
| Property Features: | Fenced Yard, Greenbelt/Conserva |
| CAC Included: | N |
| Water Included: | N |
| Cabel TV Included: | N |
| Common Elements Included: | N |
| Heat Included: | N |
| Parking Included: | N |
| Condo Tax Included: | N |
| Building Insurance Included: | N |
| Fireplace/Stove: | Y |
| Heat Type: | Forced Air |
| Central Air Conditioning: | Central Air |
| Central Vac: | N |
| Laundry Level: | Syste |
| Ensuite Laundry: | F |
| Sewers: | Sewer |
$
%
Years
This calculator is for demonstration purposes only. Always consult a professional
financial advisor before making personal financial decisions.
| Although the information displayed is believed to be accurate, no warranties or representations are made of any kind. |
| HODGINS REALTY GROUP INC. |
|
|

Wally Islam
Real Estate Broker
Dir:
416-949-2626
Bus:
416-293-8500
Fax:
905-913-8585
| Book Showing | Email a Friend |
Jump To:
At a Glance:
| Type: | Freehold - Semi-Detached |
| Area: | Peel |
| Municipality: | Mississauga |
| Neighbourhood: | Meadowvale Village |
| Style: | 2-Storey |
| Tax: | $5,862.01 |
| Beds: | 3 |
| Baths: | 3 |
| Fireplace: | Y |
| Pool: | None |
Locatin Map:
Payment Calculator:
