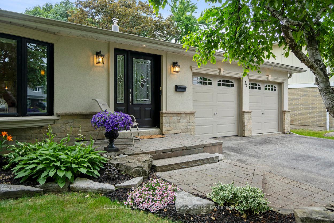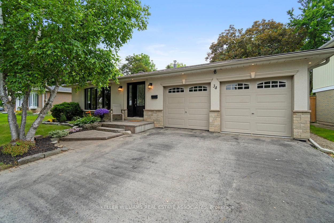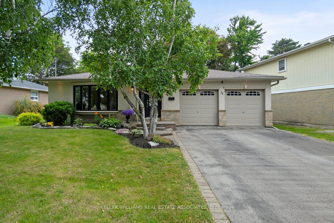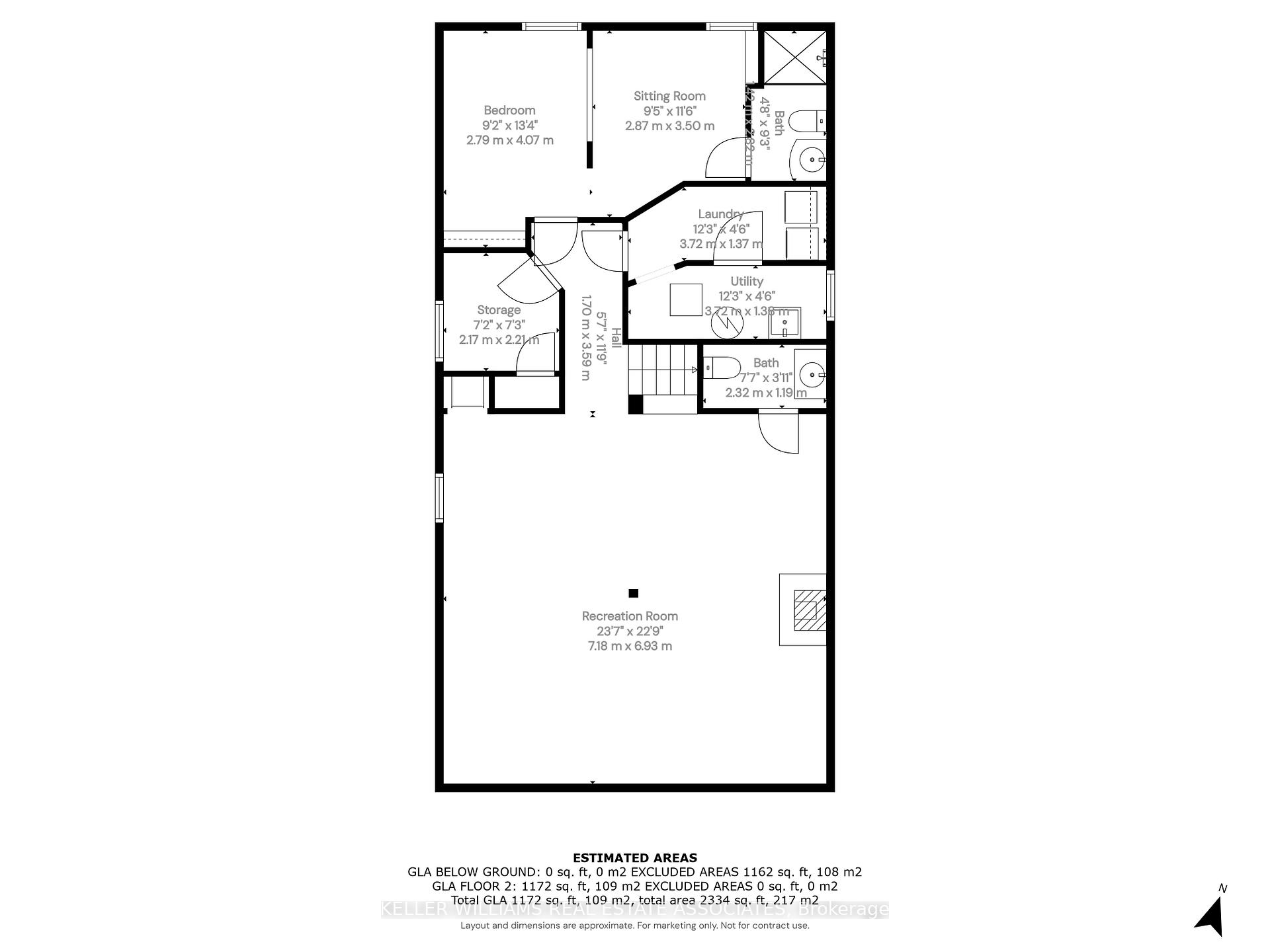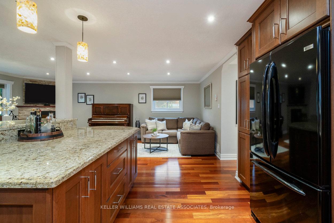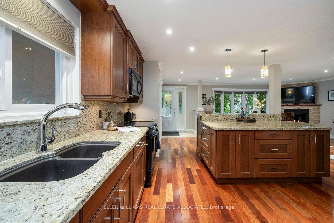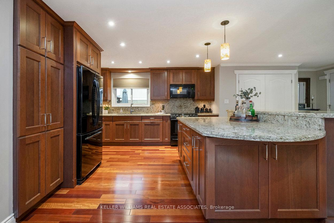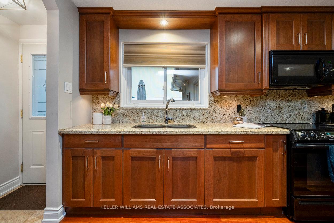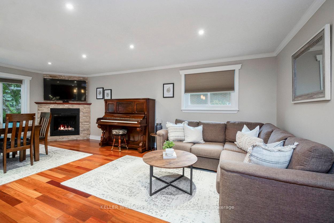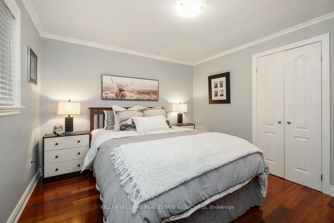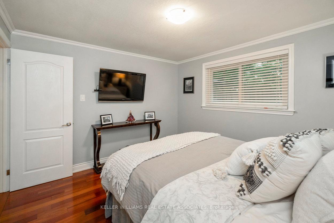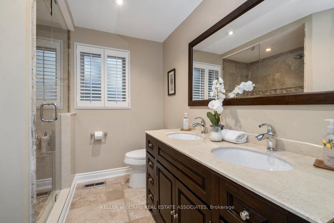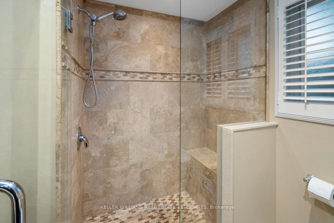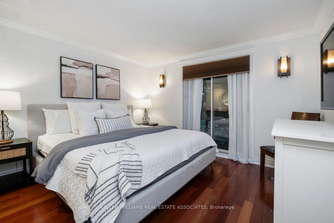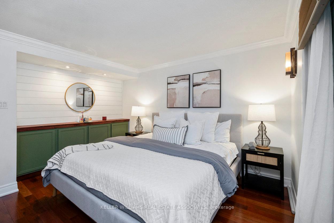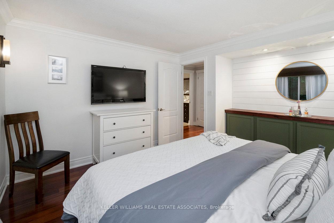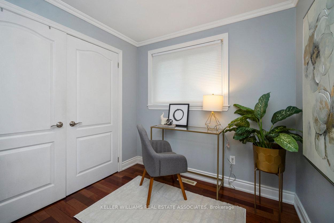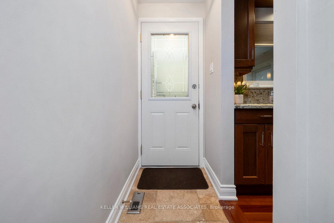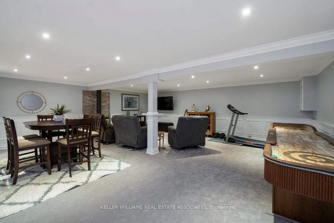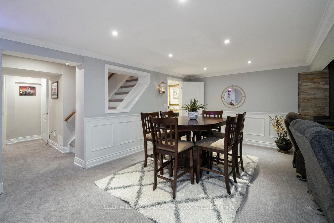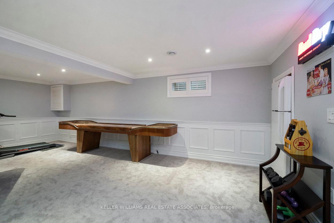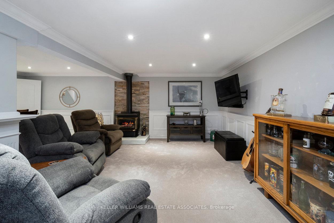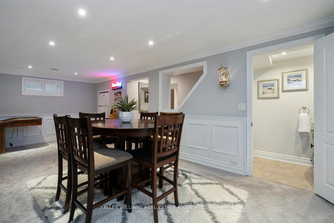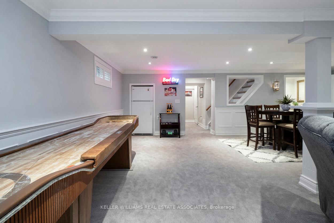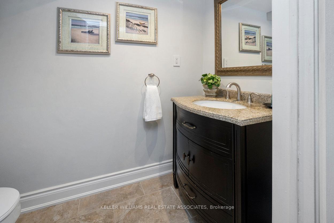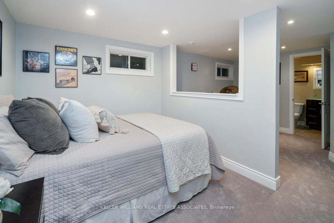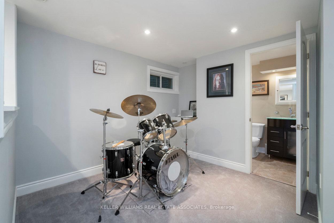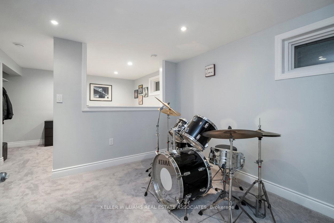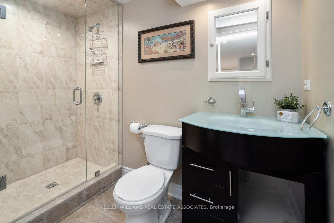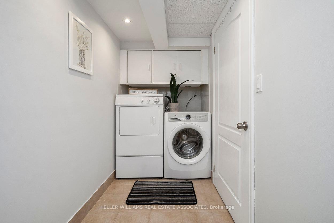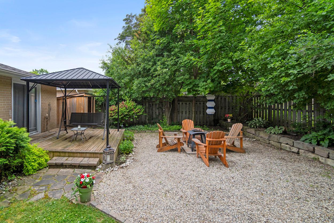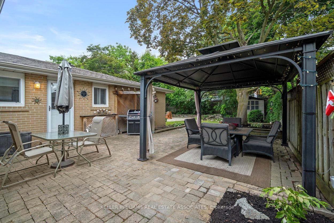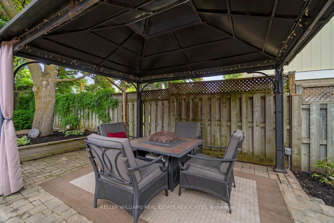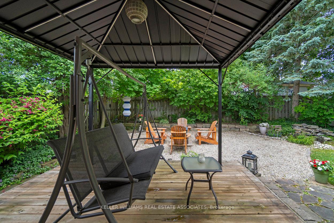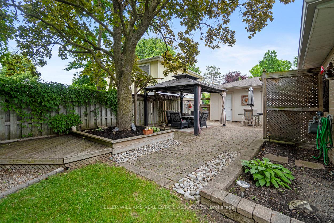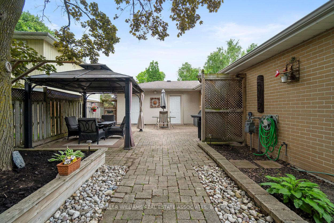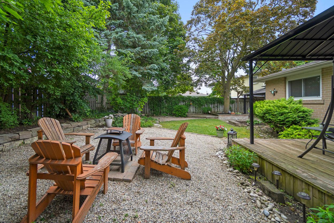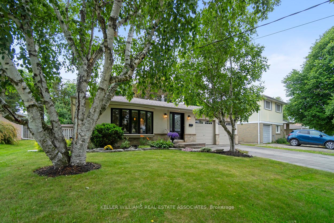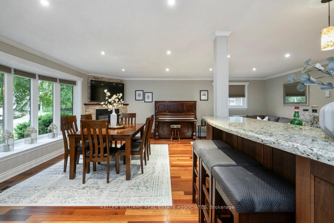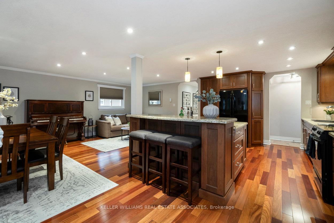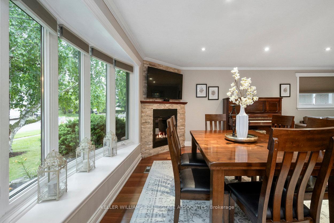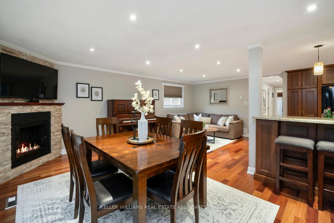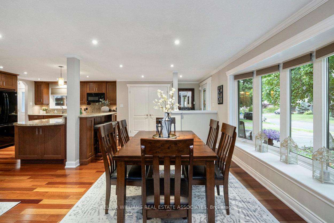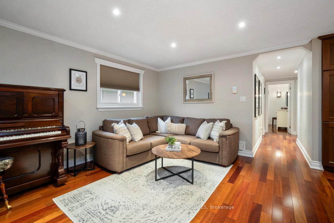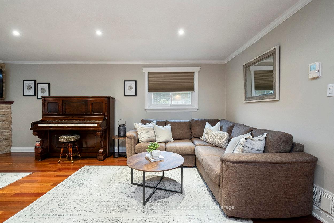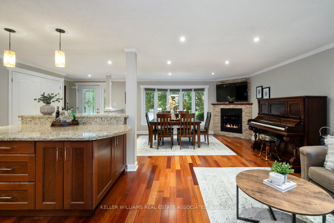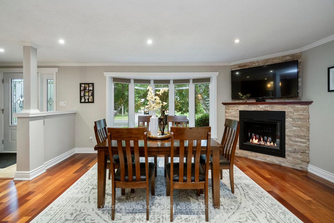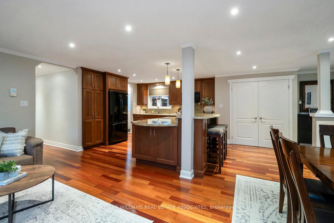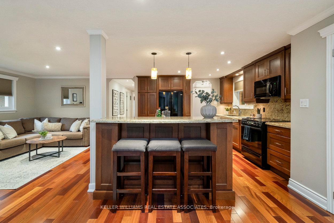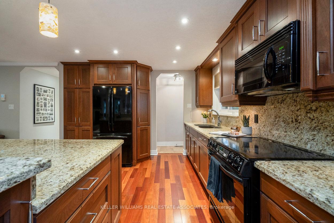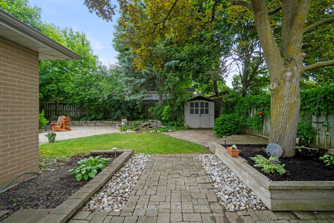$1,125,000
Available - For Sale
Listing ID: W12233745
34 Irwin Cres , Halton Hills, L7G 1G1, Halton
| Welcome to 34 Irwin Crescent - a beautifully maintained bungalow nestled on a quiet, family-friendly street in one of Georgetowns most desirable neighbourhoods. This warm and inviting home features an open-concept layout with hardwood flooring throughout the main level, a sun-filled living room with a large bay window and a cozy gas fireplace. The kitchen, renovated in 2010, is the heart of the home - showcasing a large granite island with seating, ample prep space and a seamless connection to the dining and living areas, making it ideal for entertaining. The main floor offers 3 comfortable bedrooms, including the primary with a walkout to a private wooden deck overlooking the gorgeous backyard with mature trees - a peaceful retreat ideal for relaxing or outdoor dining. The finished basement adds valuable living space with a spacious rec room, wainscoting detail, a second gas fireplace, an additional bedroom, and room for a home office, gym, or play area. Located within walking distance to parks and schools, and just a short drive to the hospital, shopping, restaurants, GO station, and recreation centres. Enjoy scenic ravine-side trails and walking paths nearby, all within a close-knit community known for its friendly neighbours and quiet charm. Whether you're downsizing, upsizing, or buying your first home, 34 Irwin Crescent is a fantastic opportunity to enjoy comfort, convenience, and a wonderful lifestyle in a welcoming Georgetown neighbourhood. |
| Price | $1,125,000 |
| Taxes: | $5012.36 |
| Occupancy: | Owner |
| Address: | 34 Irwin Cres , Halton Hills, L7G 1G1, Halton |
| Directions/Cross Streets: | Delrex Blvd & Mountainview Rd S |
| Rooms: | 6 |
| Rooms +: | 3 |
| Bedrooms: | 3 |
| Bedrooms +: | 1 |
| Family Room: | F |
| Basement: | Finished |
| Level/Floor | Room | Length(ft) | Width(ft) | Descriptions | |
| Room 1 | Main | Living Ro | 11.09 | 10.89 | Hardwood Floor, Brick Fireplace, Open Concept |
| Room 2 | Main | Dining Ro | 10.76 | 16.1 | Hardwood Floor, Bay Window, Open Concept |
| Room 3 | Main | Kitchen | 12.82 | 12.69 | Hardwood Floor, Granite Counters, Centre Island |
| Room 4 | Main | Primary B | 13.28 | 11.81 | Hardwood Floor, Walk-Out, Sliding Doors |
| Room 5 | Main | Bedroom 2 | 11.05 | 11.41 | Hardwood Floor, Large Closet, Large Window |
| Room 6 | Main | Bedroom 3 | 7.54 | 8.36 | Hardwood Floor, Large Closet, Large Window |
| Room 7 | Basement | Recreatio | 22.73 | 23.55 | Broadloom, Gas Fireplace, 2 Pc Bath |
| Room 8 | Basement | Bedroom 4 | 13.35 | 9.15 | Broadloom, 3 Pc Bath |
| Room 9 | Basement | Sitting | 11.48 | 9.41 | Broadloom |
| Washroom Type | No. of Pieces | Level |
| Washroom Type 1 | 4 | Main |
| Washroom Type 2 | 3 | Basement |
| Washroom Type 3 | 2 | Basement |
| Washroom Type 4 | 0 | |
| Washroom Type 5 | 0 |
| Total Area: | 0.00 |
| Property Type: | Detached |
| Style: | Bungalow |
| Exterior: | Brick, Aluminum Siding |
| Garage Type: | Attached |
| Drive Parking Spaces: | 2 |
| Pool: | None |
| Approximatly Square Footage: | 1100-1500 |
| Property Features: | School, Park |
| CAC Included: | N |
| Water Included: | N |
| Cabel TV Included: | N |
| Common Elements Included: | N |
| Heat Included: | N |
| Parking Included: | N |
| Condo Tax Included: | N |
| Building Insurance Included: | N |
| Fireplace/Stove: | Y |
| Heat Type: | Forced Air |
| Central Air Conditioning: | Central Air |
| Central Vac: | N |
| Laundry Level: | Syste |
| Ensuite Laundry: | F |
| Sewers: | Sewer |
$
%
Years
This calculator is for demonstration purposes only. Always consult a professional
financial advisor before making personal financial decisions.
| Although the information displayed is believed to be accurate, no warranties or representations are made of any kind. |
| KELLER WILLIAMS REAL ESTATE ASSOCIATES |
|
|

Wally Islam
Real Estate Broker
Dir:
416-949-2626
Bus:
416-293-8500
Fax:
905-913-8585
| Virtual Tour | Book Showing | Email a Friend |
Jump To:
At a Glance:
| Type: | Freehold - Detached |
| Area: | Halton |
| Municipality: | Halton Hills |
| Neighbourhood: | Georgetown |
| Style: | Bungalow |
| Tax: | $5,012.36 |
| Beds: | 3+1 |
| Baths: | 3 |
| Fireplace: | Y |
| Pool: | None |
Locatin Map:
Payment Calculator:
