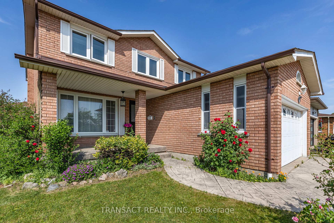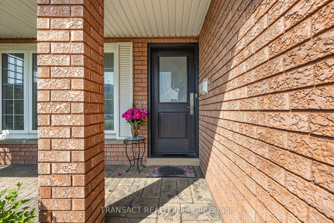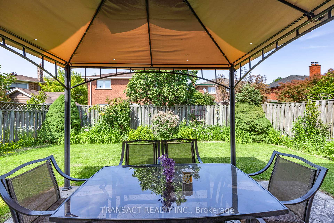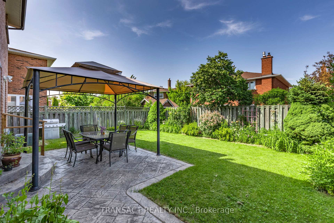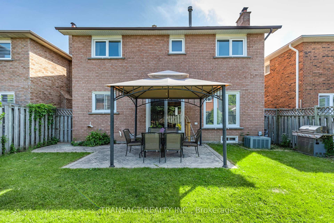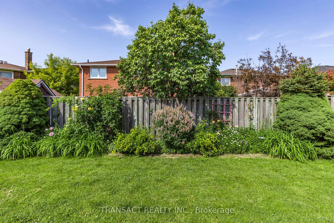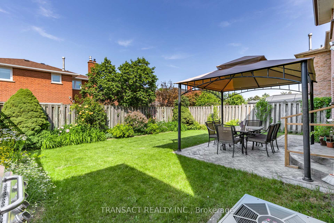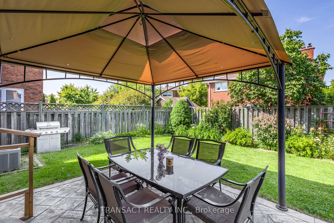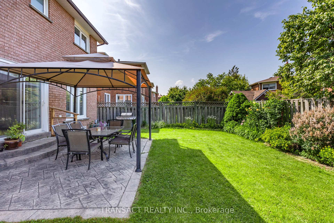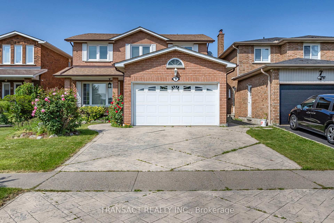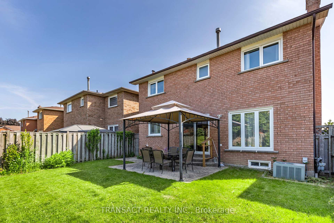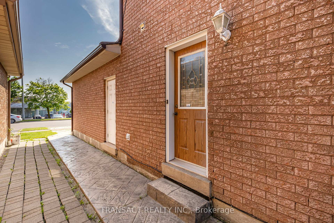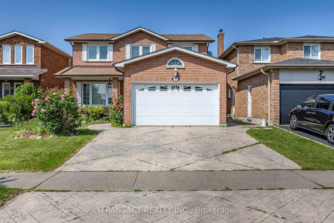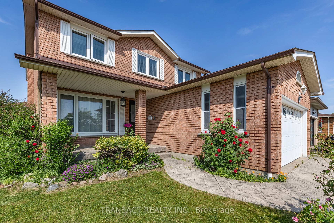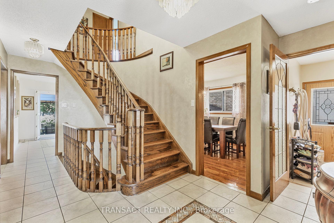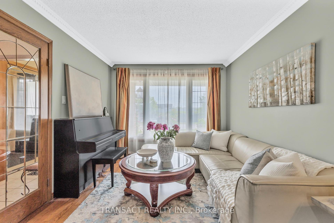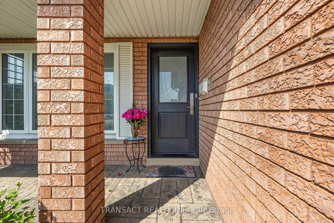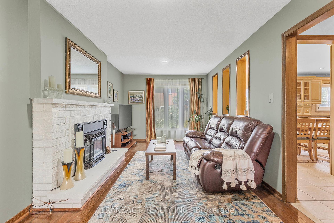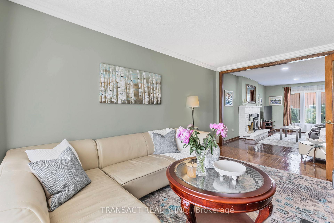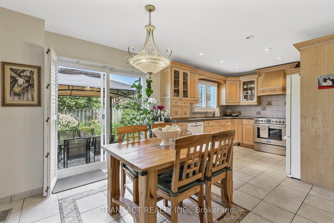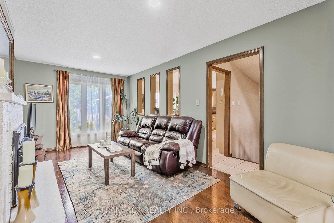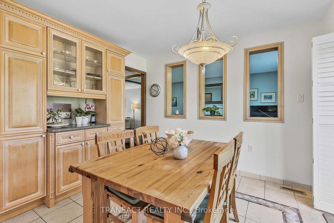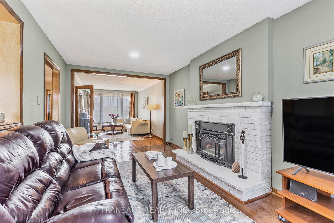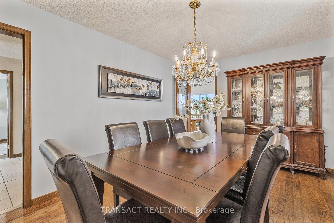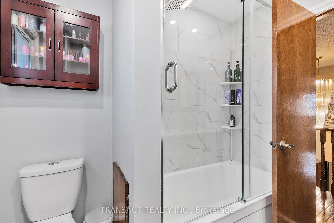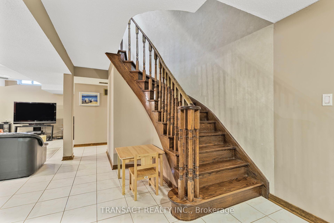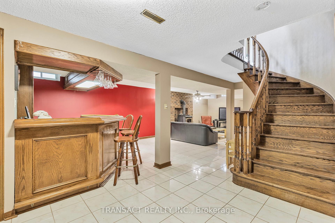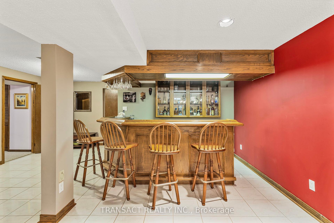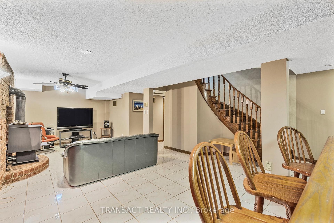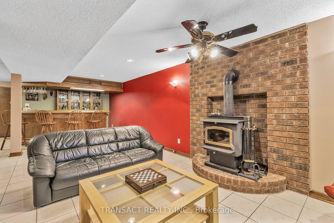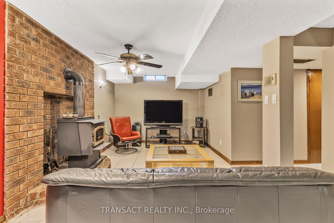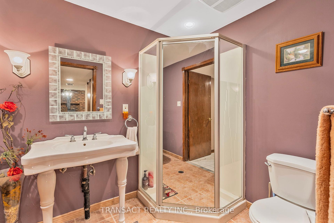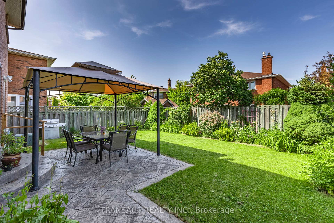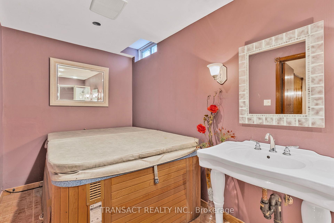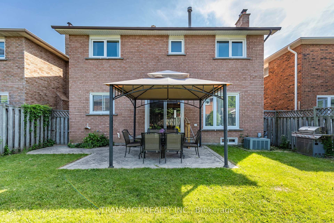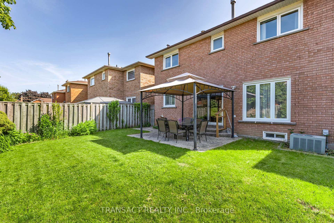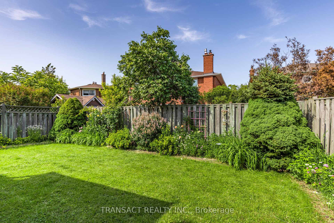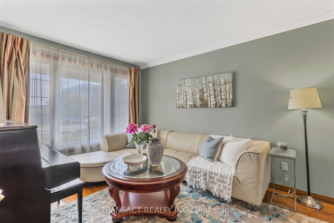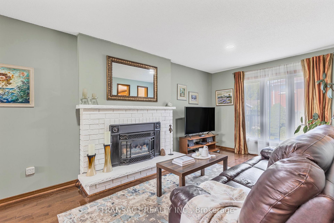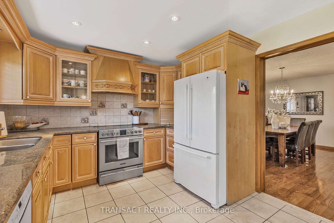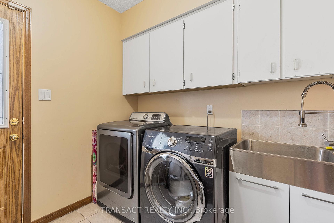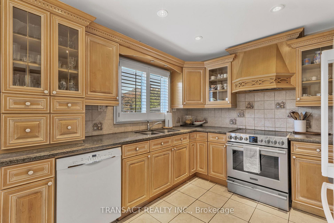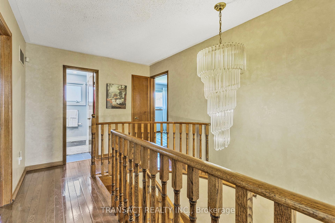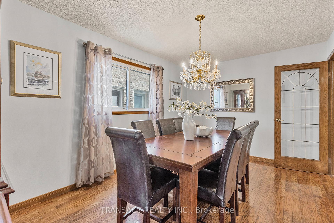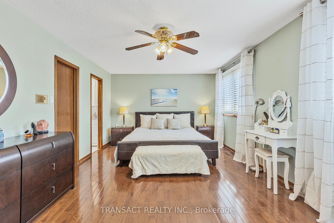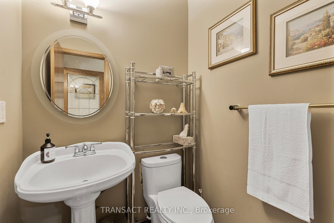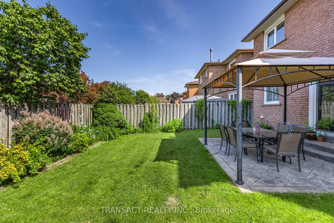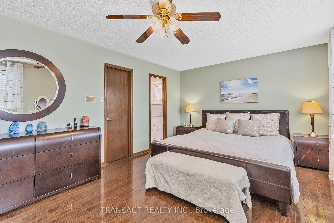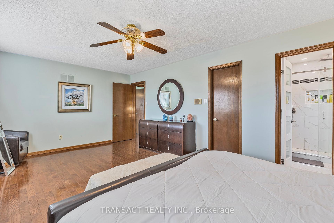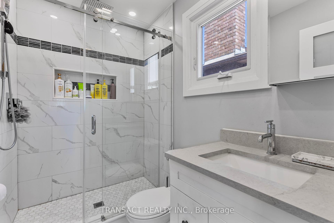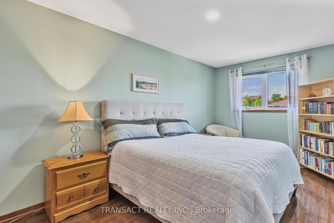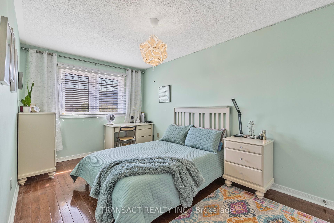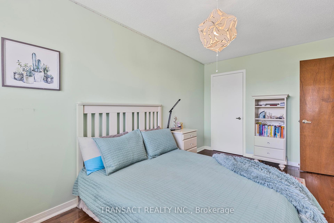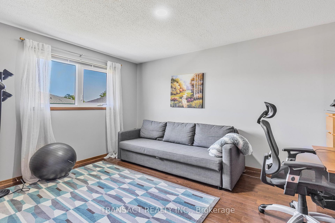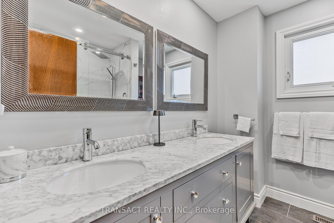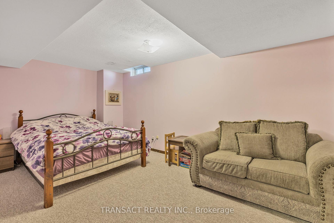$1,199,000
Available - For Sale
Listing ID: W12233973
9 Turtlecreek Boul , Brampton, L6W 3Y4, Peel
| Welcome to this beautifully maintained 2-story brick home offering 4+1 spacious bedrooms, 3+1 bathrooms, and finished basement complete with a stylish wet bar, perfect for entertaining! Inside you'll find a thoughtful layout with generous room sizes. The main floor features hardwood floors in the spacious living, family and formal dining rooms, creating a warm and cohesive space for everyday living. The kitchen with stone counter and gas stainless steel stove, flows seamlessly to the breakfast room and fenced backyard. Upstairs, you'll find four comfortable bedrooms all with hardwood floors and a renovated 5 piece main bathroom. The spacious primary suite offers a peaceful retreat complete with renovated 3 piece ensuite and walk in closet. The lower level adds incredible value with a bedroom, bathroom and versatile recreation space featuring a built-in wet barideal for movie nights or hosting guests. Nestled in a desirable neighbourhood on the Brampton and Mississauga border and a short walk to shopping, LRT and more. With great curb appeal, a private backyard, and plenty of room for a growing family, this home is a must-see! Newer items: roof, furnace, upstairs windows, both upstairs bathrooms. |
| Price | $1,199,000 |
| Taxes: | $6903.71 |
| Occupancy: | Owner |
| Address: | 9 Turtlecreek Boul , Brampton, L6W 3Y4, Peel |
| Directions/Cross Streets: | Hurontario St/ County Court Blvd |
| Rooms: | 10 |
| Rooms +: | 2 |
| Bedrooms: | 4 |
| Bedrooms +: | 1 |
| Family Room: | T |
| Basement: | Finished |
| Level/Floor | Room | Length(ft) | Width(ft) | Descriptions | |
| Room 1 | Main | Living Ro | 15.88 | 9.91 | Hardwood Floor, French Doors |
| Room 2 | Main | Family Ro | 17.97 | 9.91 | Hardwood Floor, Gas Fireplace |
| Room 3 | Main | Dining Ro | 14.69 | 10.14 | Hardwood Floor |
| Room 4 | Main | Kitchen | 10.4 | 10.4 | Granite Counters, Pot Lights |
| Room 5 | Main | Breakfast | 10.5 | 8.82 | Sliding Doors, W/O To Yard |
| Room 6 | Main | Laundry | 8.17 | 7.35 | Laundry Sink |
| Room 7 | Second | Primary B | 19.88 | 9.22 | 3 Pc Ensuite, Walk-In Closet(s), Hardwood Floor |
| Room 8 | Second | Bedroom 2 | 15.55 | 9.45 | Hardwood Floor, Closet |
| Room 9 | Second | Bedroom 3 | 13.61 | 10 | Hardwood Floor, Closet |
| Room 10 | Second | Bedroom 4 | 15.74 | 9.18 | Hardwood Floor, Closet |
| Room 11 | Basement | Recreatio | 29.72 | 13.12 | Wood Stove, Bar Sink, Wet Bar |
| Room 12 | Basement | Bedroom 5 | 16.33 | 10.1 | Closet |
| Washroom Type | No. of Pieces | Level |
| Washroom Type 1 | 2 | Main |
| Washroom Type 2 | 5 | Second |
| Washroom Type 3 | 3 | Second |
| Washroom Type 4 | 3 | Basement |
| Washroom Type 5 | 0 |
| Total Area: | 0.00 |
| Property Type: | Detached |
| Style: | 2-Storey |
| Exterior: | Brick |
| Garage Type: | Attached |
| (Parking/)Drive: | Private Do |
| Drive Parking Spaces: | 2 |
| Park #1 | |
| Parking Type: | Private Do |
| Park #2 | |
| Parking Type: | Private Do |
| Pool: | None |
| Approximatly Square Footage: | 2000-2500 |
| Property Features: | Fenced Yard |
| CAC Included: | N |
| Water Included: | N |
| Cabel TV Included: | N |
| Common Elements Included: | N |
| Heat Included: | N |
| Parking Included: | N |
| Condo Tax Included: | N |
| Building Insurance Included: | N |
| Fireplace/Stove: | Y |
| Heat Type: | Forced Air |
| Central Air Conditioning: | Central Air |
| Central Vac: | Y |
| Laundry Level: | Syste |
| Ensuite Laundry: | F |
| Sewers: | Sewer |
$
%
Years
This calculator is for demonstration purposes only. Always consult a professional
financial advisor before making personal financial decisions.
| Although the information displayed is believed to be accurate, no warranties or representations are made of any kind. |
| TRANSACT REALTY INC. |
|
|

Wally Islam
Real Estate Broker
Dir:
416-949-2626
Bus:
416-293-8500
Fax:
905-913-8585
| Book Showing | Email a Friend |
Jump To:
At a Glance:
| Type: | Freehold - Detached |
| Area: | Peel |
| Municipality: | Brampton |
| Neighbourhood: | Fletcher's Creek South |
| Style: | 2-Storey |
| Tax: | $6,903.71 |
| Beds: | 4+1 |
| Baths: | 4 |
| Fireplace: | Y |
| Pool: | None |
Locatin Map:
Payment Calculator:
