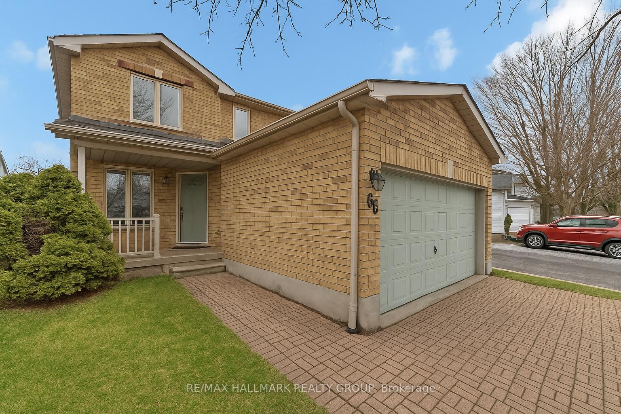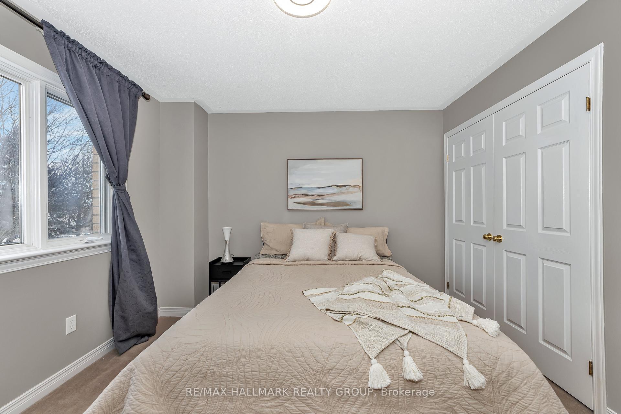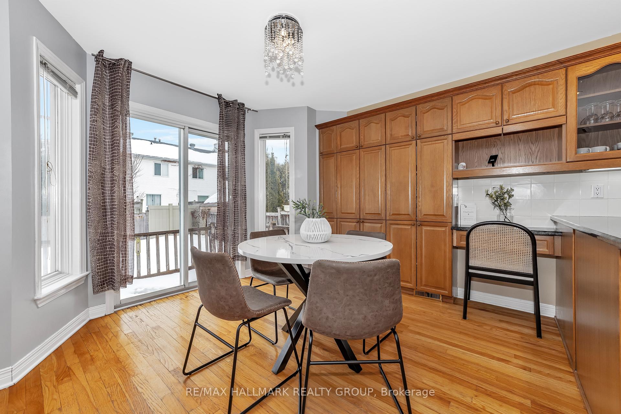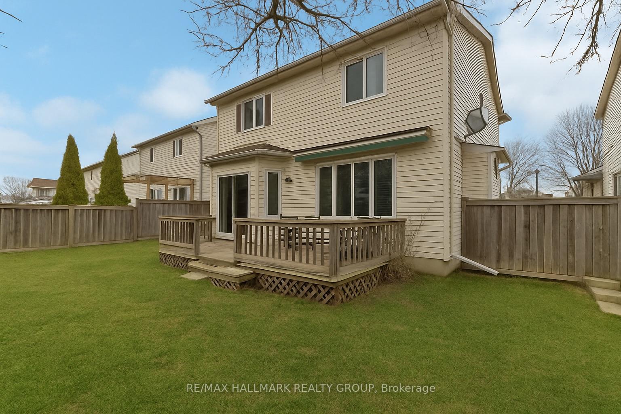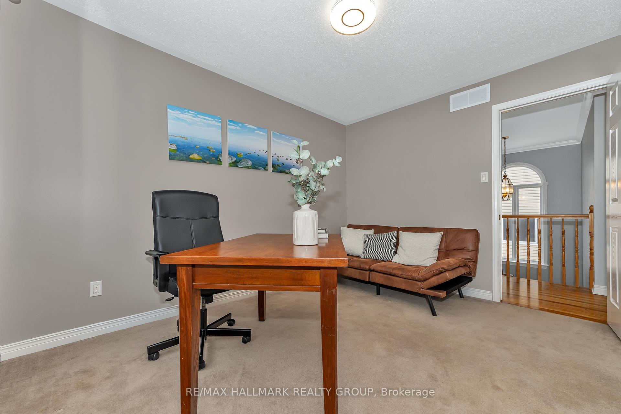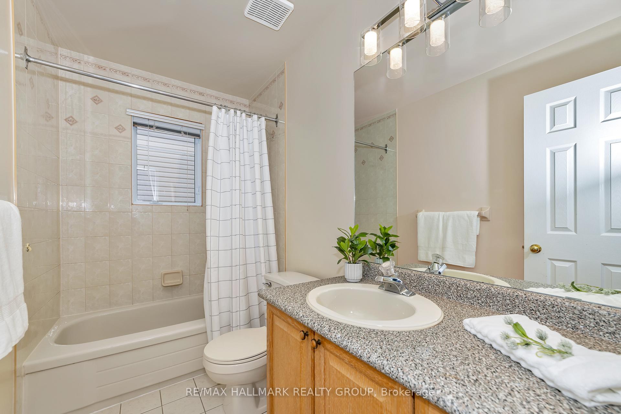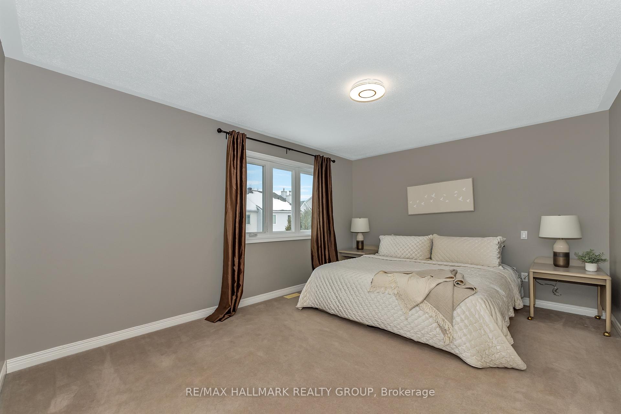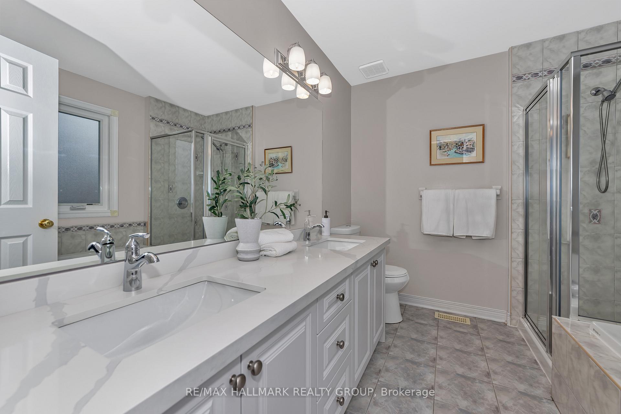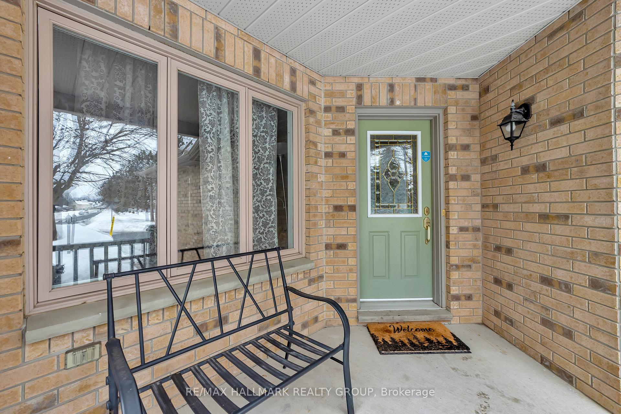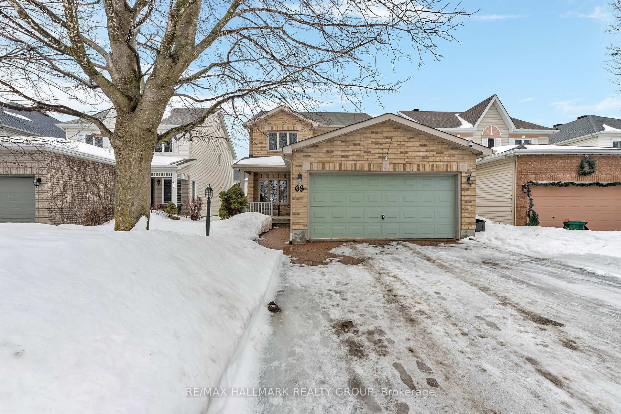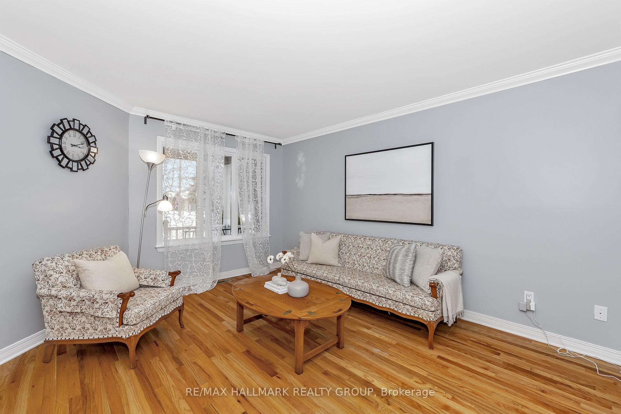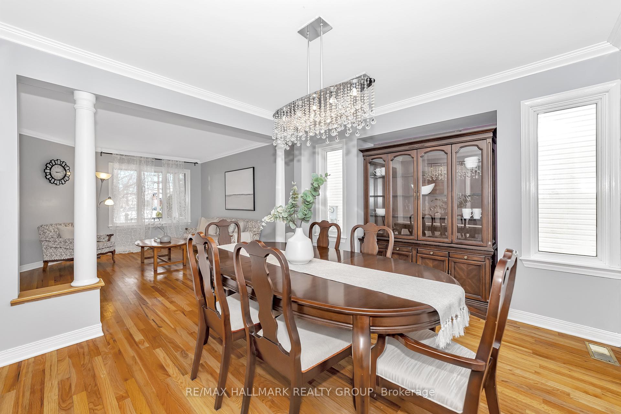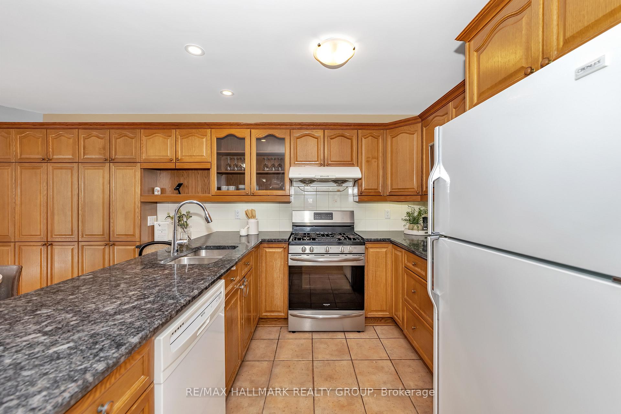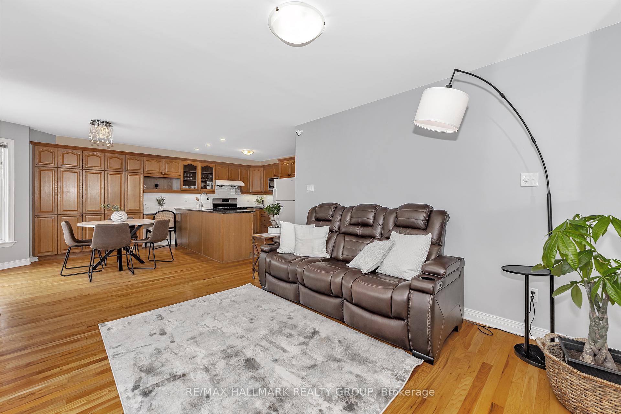$749,999
Available - For Sale
Listing ID: X12168155
63 NEWBOROUGH Cres , Barrhaven, K2G 6A5, Ottawa
| Priced to Sell! The very best value in Barrhaven! Why settle for less when you can own 4-bedroom, double car garage on a quiet street? This is the best-priced 4-bedroom detached home in all of Barrhaven, offering exceptional space, smart design and unbeatable value in a prime location. Tucked into a quiet, family-friendly street, this well-maintained home delivers comfort, convenience and long-term value. The upgraded interlocked driveway and covered front porch create a warm first impression. Inside, you'll find a thoughtfully laid-out floor plan with oak hardwood floors throughout the main level and upstairs hallway, elegant crown moulding and stylish architectural touches like decorative columns. The kitchen is both practical and inviting, featuring a full wall of pantry cabinets and a sun-filled bay window. The adjoining breakfast area overlooks the southwest-facing backyard. The cozy family room, anchored by a gas fireplace, is ideal for relaxing or hosting family and friends. Upstairs, the expansive primary suite includes a walk-in closet and a 5-piece ensuite bath. All four bedrooms are well-sized a major advantage of buying a larger home. From room to room, the layout is designed for easy everyday living with no wasted space and excellent flow. The basement provides an opportunity to add more living space, the way you need it to work. The fully fenced backyard enjoys all-day sun thanks to its southwest exposure. Walk to top-rated schools, parks, transit and neighbourhood cafés. Plus, enjoy quick access to grocery stores, gyms, gas stations and more everything you need is just minutes away. This is your chance to own more home for less with better-sized rooms and a layout that truly works. Dont miss this opportunity. Book your showing today! Floor plans available in the attachments. |
| Price | $749,999 |
| Taxes: | $5286.00 |
| Occupancy: | Owner |
| Address: | 63 NEWBOROUGH Cres , Barrhaven, K2G 6A5, Ottawa |
| Lot Size: | 10.45 x 108.00 (Feet) |
| Directions/Cross Streets: | Woodroffe & Rideaucrest |
| Rooms: | 16 |
| Rooms +: | 3 |
| Bedrooms: | 4 |
| Bedrooms +: | 0 |
| Family Room: | T |
| Basement: | Full, Unfinished |
| Level/Floor | Room | Length(ft) | Width(ft) | Descriptions | |
| Room 1 | Main | Living Ro | 15.09 | 11.81 | Hardwood Floor |
| Room 2 | Main | Family Ro | 12.14 | 10.82 | Hardwood Floor |
| Room 3 | Main | Dining Ro | 10.82 | 13.45 | Hardwood Floor |
| Room 4 | Main | Breakfast | 10.5 | 12.46 | |
| Room 5 | Main | Kitchen | 8.86 | 12.46 | |
| Room 6 | Main | Laundry | 6.66 | 6.49 | |
| Room 7 | Main | Other | 6.23 | 6.56 | |
| Room 8 | Main | Foyer | 7.22 | 6.56 | |
| Room 9 | Main | Bathroom | 4.92 | 4.92 | |
| Room 10 | Second | Primary B | 15.42 | 12.14 | 5 Pc Ensuite, Ensuite Bath |
| Room 11 | Second | Bathroom | 8.86 | 8.86 | 5 Pc Ensuite, Ensuite Bath |
| Room 12 | Second | Bedroom | 11.81 | 9.18 | |
| Room 13 | Second | Bedroom | 11.81 | 10.82 | |
| Room 14 | Second | Bedroom | 8.53 | 12.46 |
| Washroom Type | No. of Pieces | Level |
| Washroom Type 1 | 2 | Main |
| Washroom Type 2 | 3 | Second |
| Washroom Type 3 | 5 | Second |
| Washroom Type 4 | 0 | |
| Washroom Type 5 | 0 |
| Total Area: | 0.00 |
| Approximatly Age: | 16-30 |
| Property Type: | Detached |
| Style: | 2-Storey |
| Exterior: | Brick, Vinyl Siding |
| Garage Type: | Attached |
| (Parking/)Drive: | Inside Ent |
| Drive Parking Spaces: | 4 |
| Park #1 | |
| Parking Type: | Inside Ent |
| Park #2 | |
| Parking Type: | Inside Ent |
| Pool: | None |
| Other Structures: | Garden Shed |
| Approximatly Age: | 16-30 |
| Approximatly Square Footage: | 2000-2500 |
| Property Features: | Public Trans, Park |
| CAC Included: | N |
| Water Included: | N |
| Cabel TV Included: | N |
| Common Elements Included: | N |
| Heat Included: | N |
| Parking Included: | N |
| Condo Tax Included: | N |
| Building Insurance Included: | N |
| Fireplace/Stove: | Y |
| Heat Type: | Forced Air |
| Central Air Conditioning: | Central Air |
| Central Vac: | N |
| Laundry Level: | Syste |
| Ensuite Laundry: | F |
| Elevator Lift: | False |
| Sewers: | Sewer |
| Utilities-Cable: | Y |
| Utilities-Hydro: | Y |
$
%
Years
This calculator is for demonstration purposes only. Always consult a professional
financial advisor before making personal financial decisions.
| Although the information displayed is believed to be accurate, no warranties or representations are made of any kind. |
| RE/MAX HALLMARK REALTY GROUP |
|
|

Wally Islam
Real Estate Broker
Dir:
416-949-2626
Bus:
416-293-8500
Fax:
905-913-8585
| Book Showing | Email a Friend |
Jump To:
At a Glance:
| Type: | Freehold - Detached |
| Area: | Ottawa |
| Municipality: | Barrhaven |
| Neighbourhood: | 7710 - Barrhaven East |
| Style: | 2-Storey |
| Lot Size: | 10.45 x 108.00(Feet) |
| Approximate Age: | 16-30 |
| Tax: | $5,286 |
| Beds: | 4 |
| Baths: | 3 |
| Fireplace: | Y |
| Pool: | None |
Locatin Map:
Payment Calculator:
