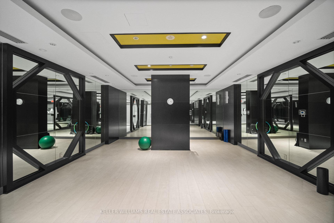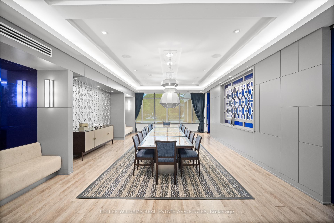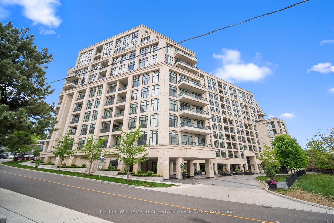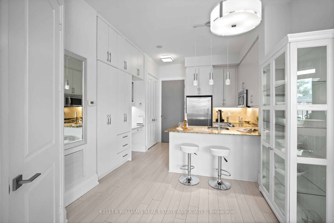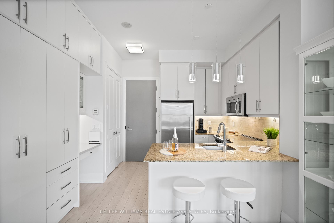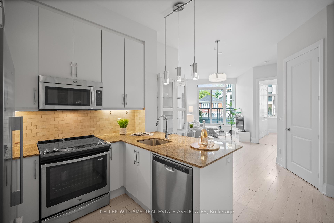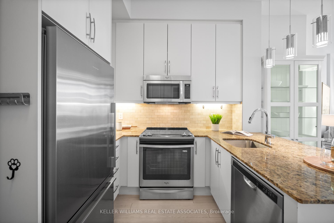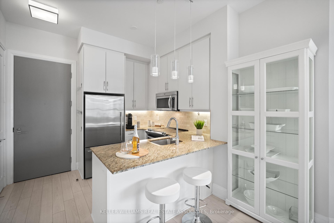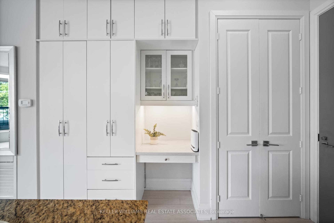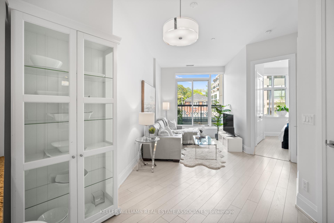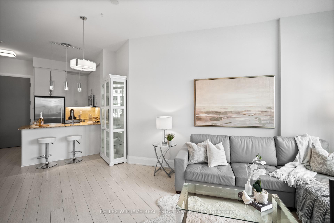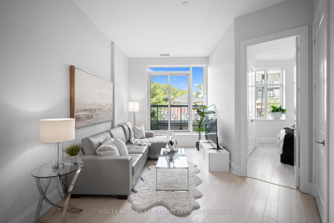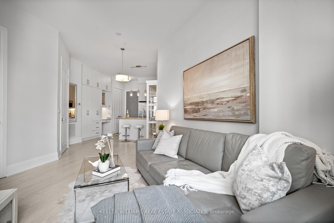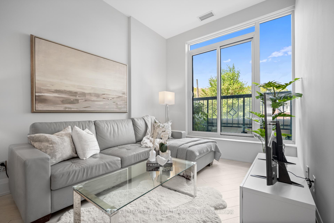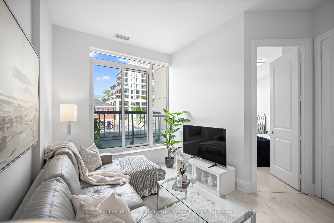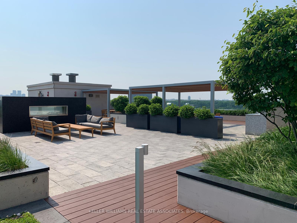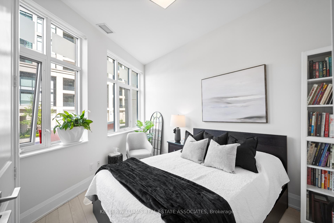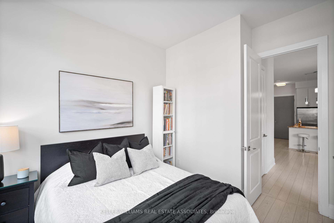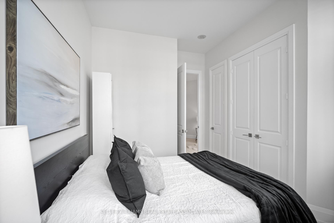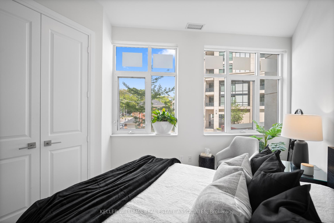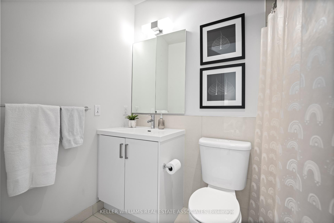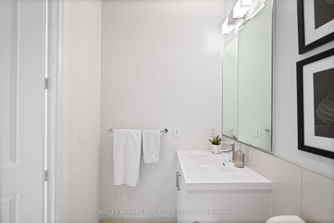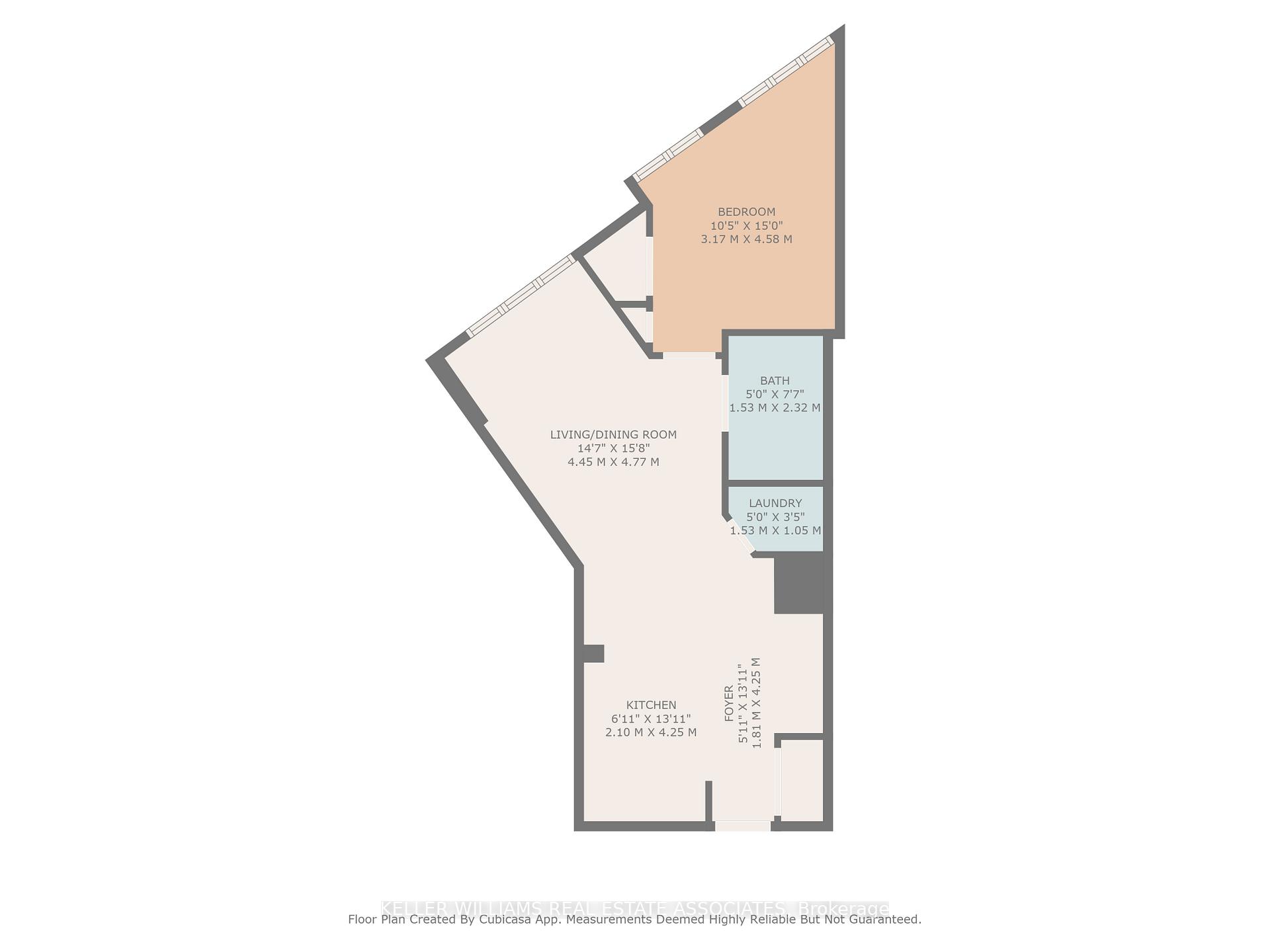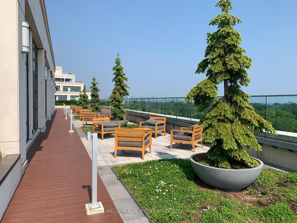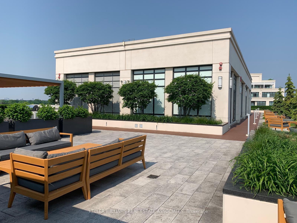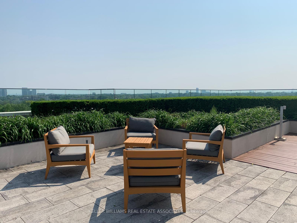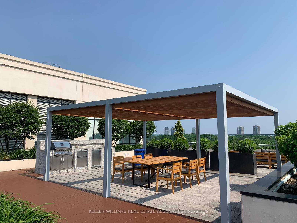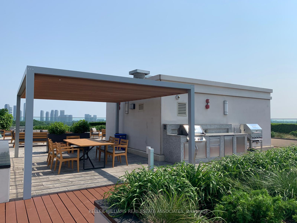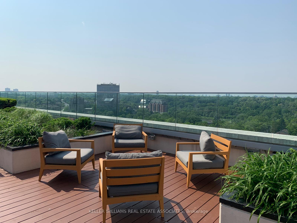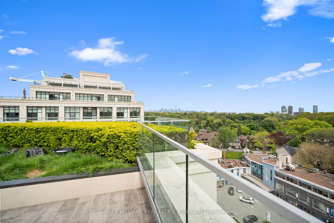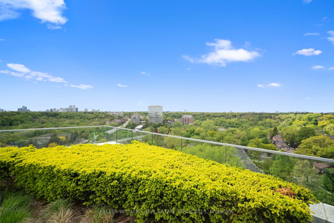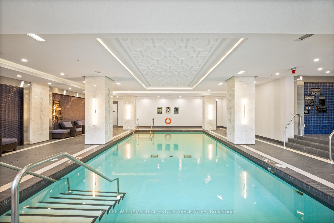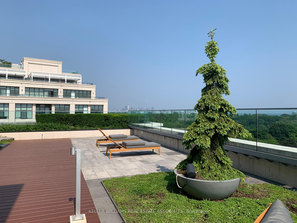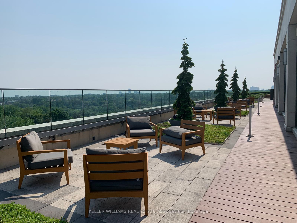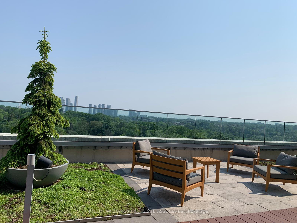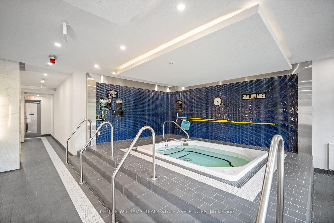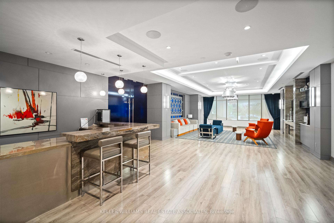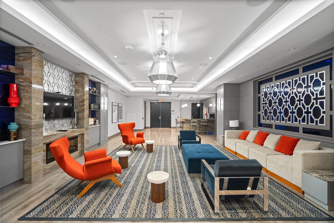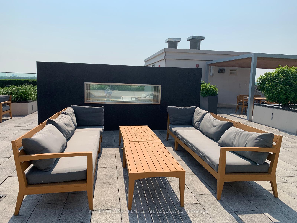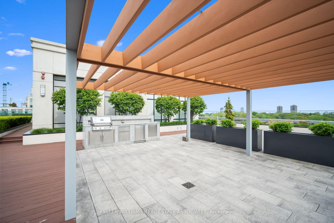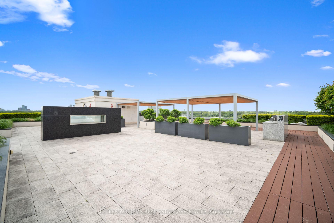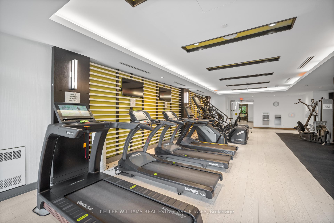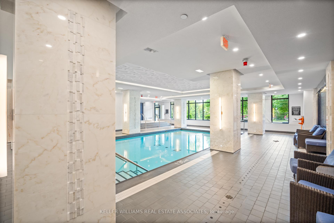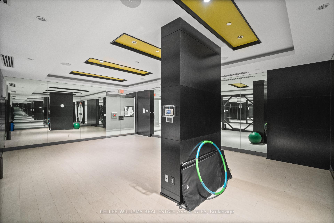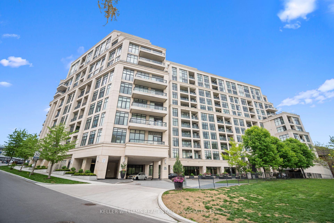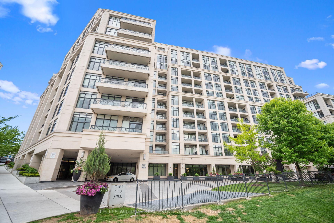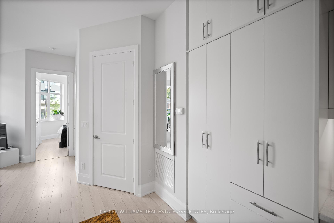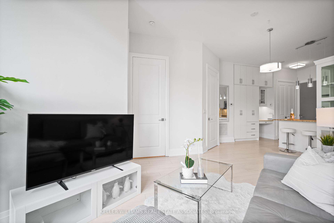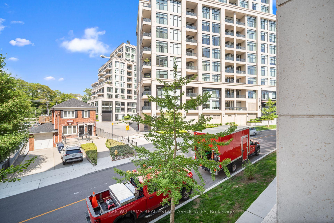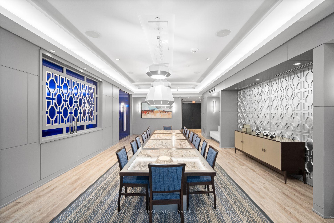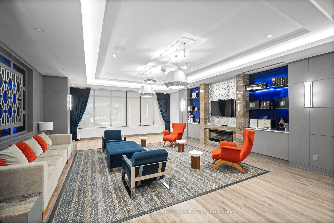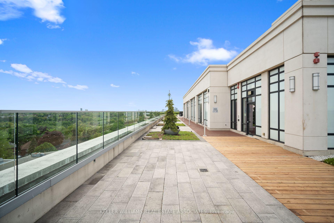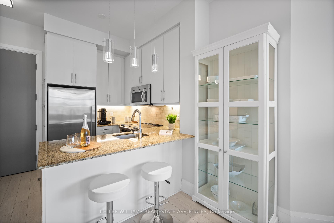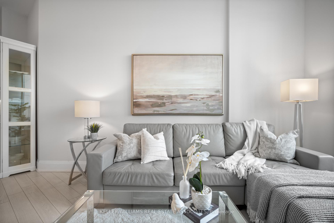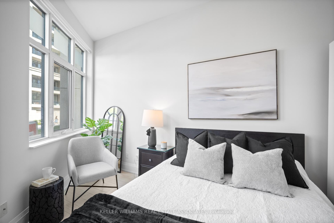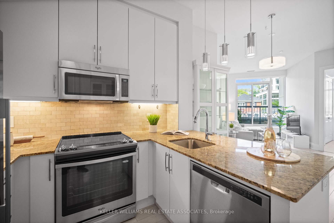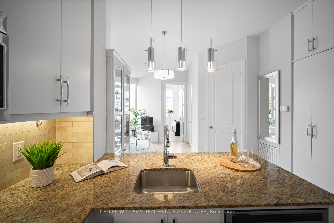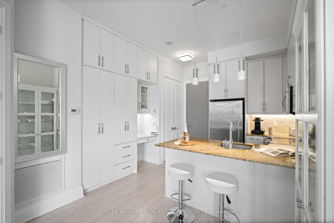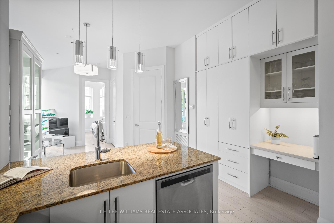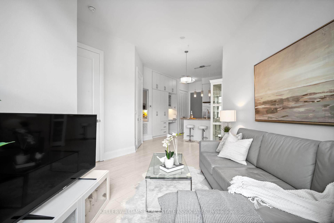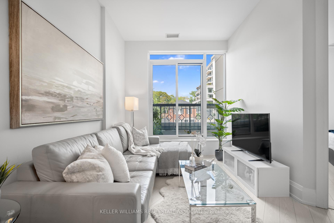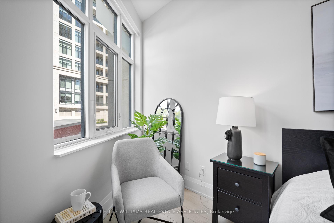$630,000
Available - For Sale
Listing ID: W12178725
2 Old Mill Driv , Toronto, M6S 0A1, Toronto
| Welcome to a standout suite in one of the areas most desirable buildings, featuring rare 10-foot smooth ceilings (exclusive to the ground and penthouse levels) and elegant 8-foot doors that create a bright, airy, and upscale living space. The kitchen has been thoughtfully upgraded with additional built in cabinetry, providing excellent storage and functionality, while a Juliette balcony brings in natural light and fresh air. The spacious primary bedroom offers plenty of room to unwind, and the unit boasts ample closet and storage space throughout. Residents enjoy 24-hour access to an impressive range of amenities, including a concierge, fully equipped gym, yoga room, indoor heated saltwater pool, hot tub, steam room, party rooms, theatre room, guest suites, and visitor parking. The crown jewel is the rooftop terrace, currently nearing completion of a beautiful renovation, which offers panoramic views, stylish lounge seating, gas fireplaces, BBQs, and reservable areas perfect for entertaining. Located just minutes from Bloor West Village, Humber River trails, The Old Mill, parks, the subway, restaurants, shops, and more, this is an opportunity to own in a prime location with unmatched features and amenities. |
| Price | $630,000 |
| Taxes: | $2968.45 |
| Occupancy: | Owner |
| Address: | 2 Old Mill Driv , Toronto, M6S 0A1, Toronto |
| Postal Code: | M6S 0A1 |
| Province/State: | Toronto |
| Directions/Cross Streets: | Bloor St W /South Kingsway |
| Level/Floor | Room | Length(ft) | Width(ft) | Descriptions | |
| Room 1 | Flat | Living Ro | 14.6 | 15.65 | Hardwood Floor, Combined w/Dining, Balcony |
| Room 2 | Flat | Dining Ro | 14.6 | 15.65 | Hardwood Floor, Combined w/Living, Open Concept |
| Room 3 | Flat | Kitchen | 6.89 | 13.94 | Hardwood Floor, Custom Backsplash, Breakfast Bar |
| Room 4 | Flat | Primary B | 10.4 | 15.02 | Hardwood Floor, Double Closet, Large Window |
| Washroom Type | No. of Pieces | Level |
| Washroom Type 1 | 4 | |
| Washroom Type 2 | 0 | |
| Washroom Type 3 | 0 | |
| Washroom Type 4 | 0 | |
| Washroom Type 5 | 0 |
| Total Area: | 0.00 |
| Washrooms: | 1 |
| Heat Type: | Forced Air |
| Central Air Conditioning: | Central Air |
$
%
Years
This calculator is for demonstration purposes only. Always consult a professional
financial advisor before making personal financial decisions.
| Although the information displayed is believed to be accurate, no warranties or representations are made of any kind. |
| KELLER WILLIAMS REAL ESTATE ASSOCIATES |
|
|

Wally Islam
Real Estate Broker
Dir:
416-949-2626
Bus:
416-293-8500
Fax:
905-913-8585
| Virtual Tour | Book Showing | Email a Friend |
Jump To:
At a Glance:
| Type: | Com - Condo Apartment |
| Area: | Toronto |
| Municipality: | Toronto W01 |
| Neighbourhood: | High Park-Swansea |
| Style: | Apartment |
| Tax: | $2,968.45 |
| Maintenance Fee: | $715.61 |
| Beds: | 1 |
| Baths: | 1 |
| Fireplace: | N |
Locatin Map:
Payment Calculator:
