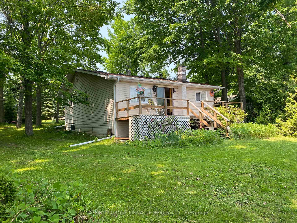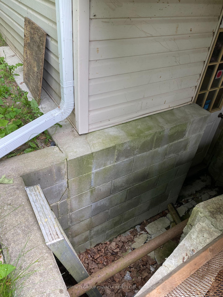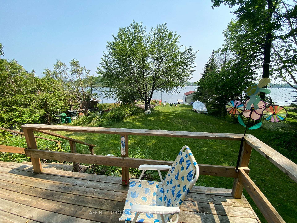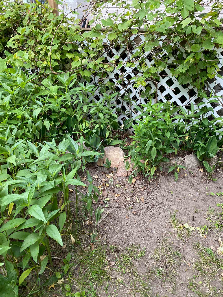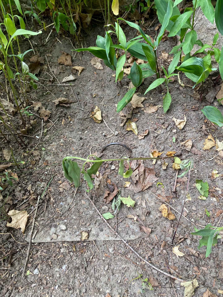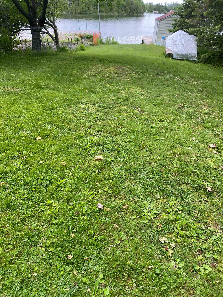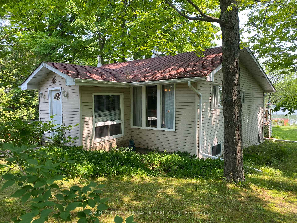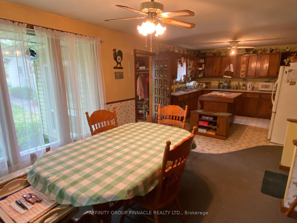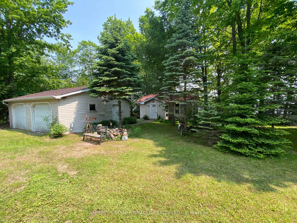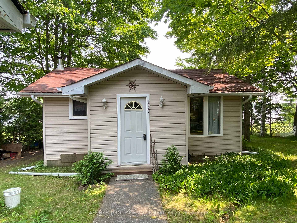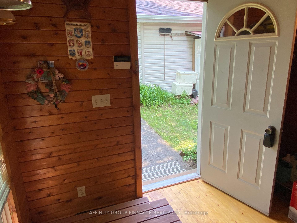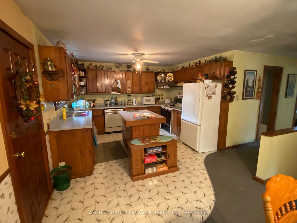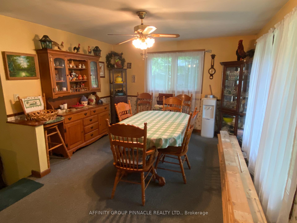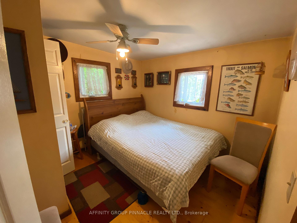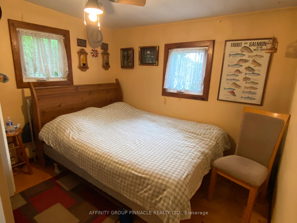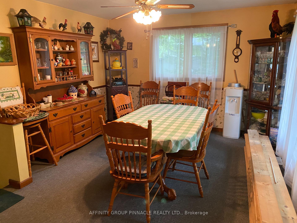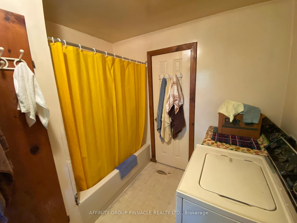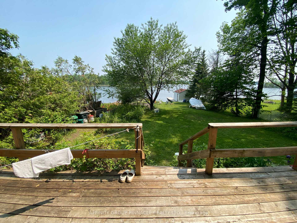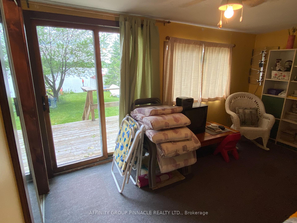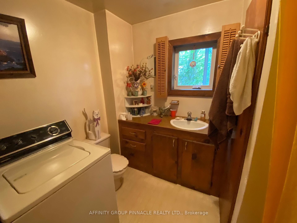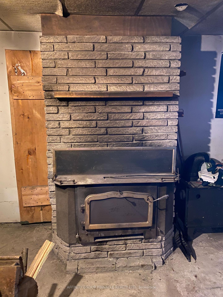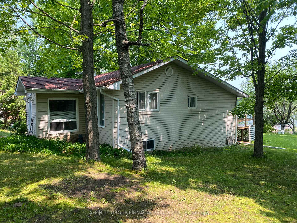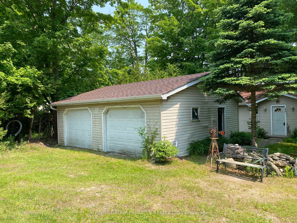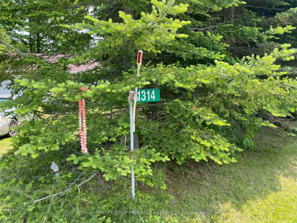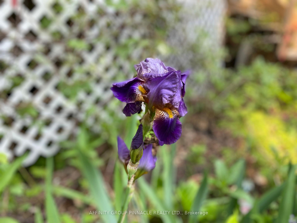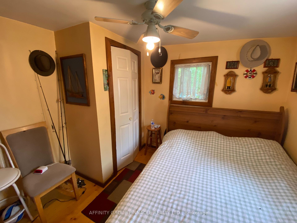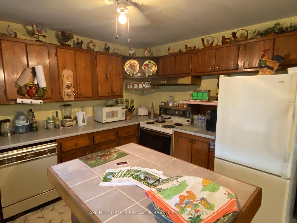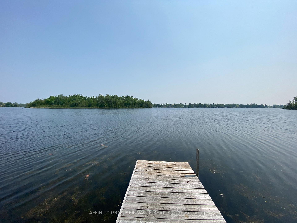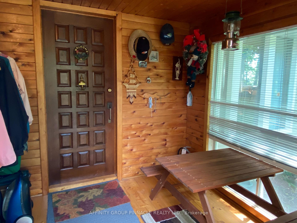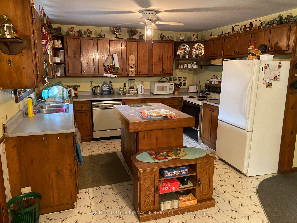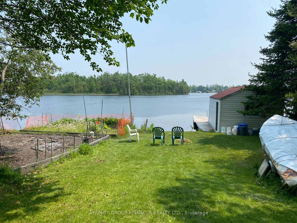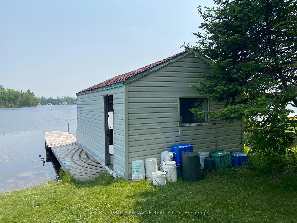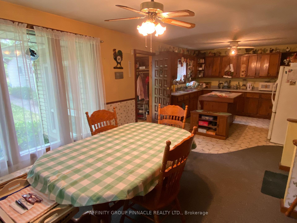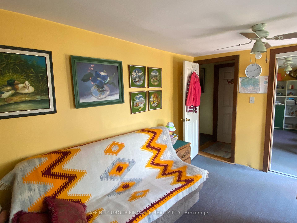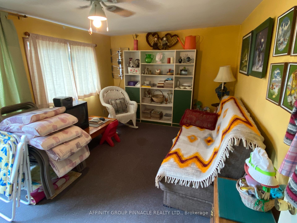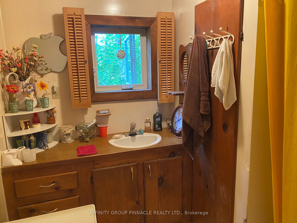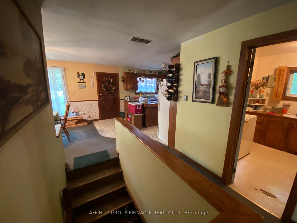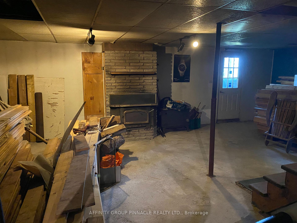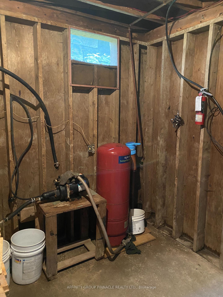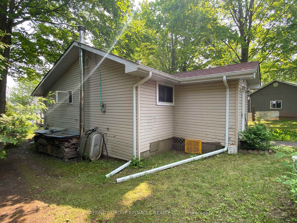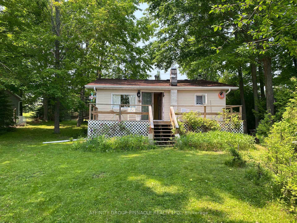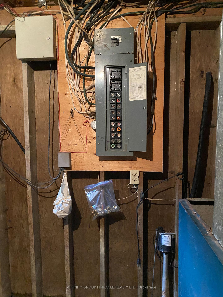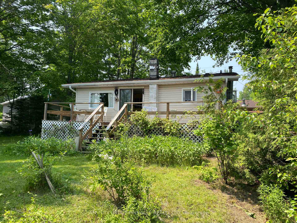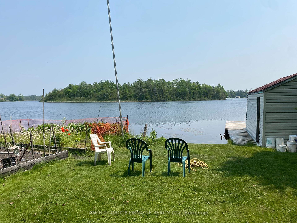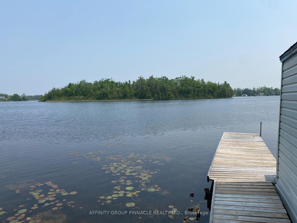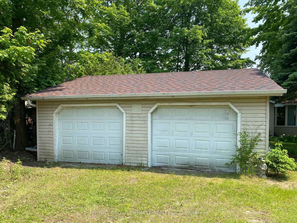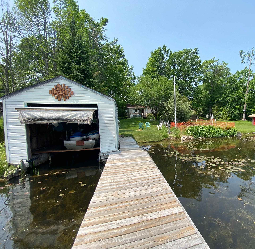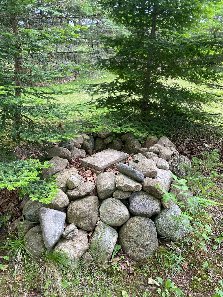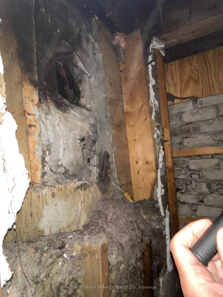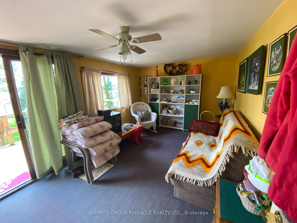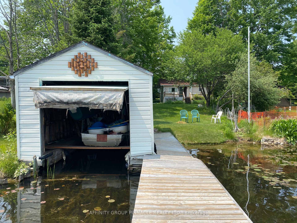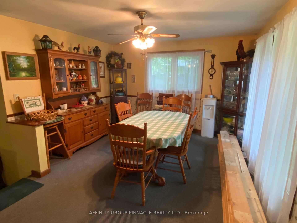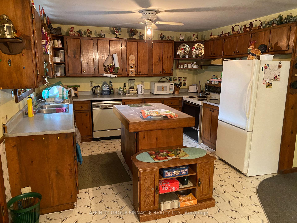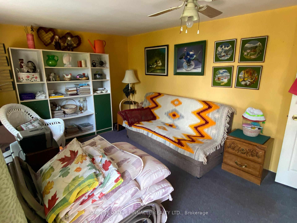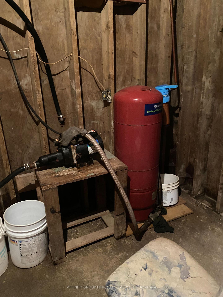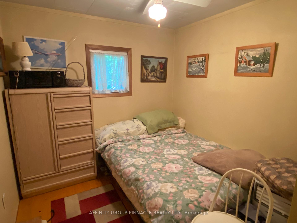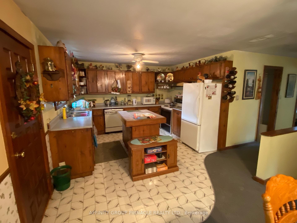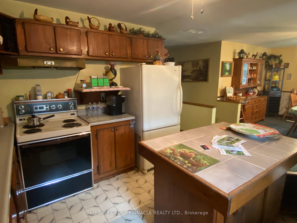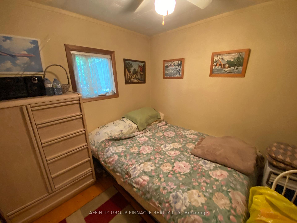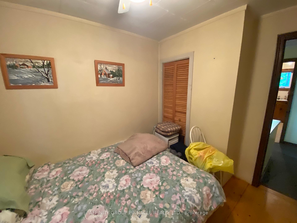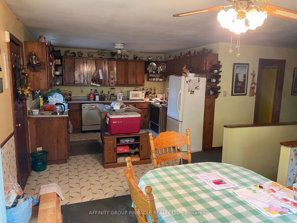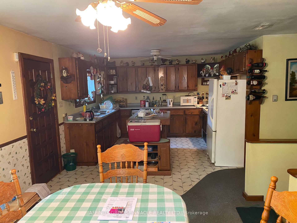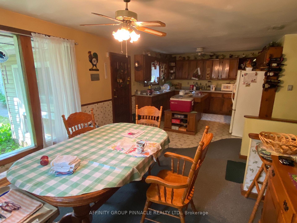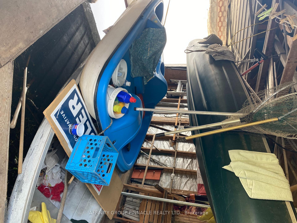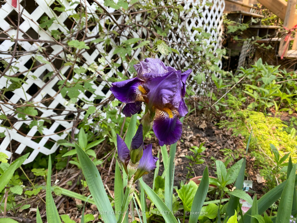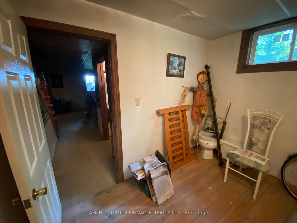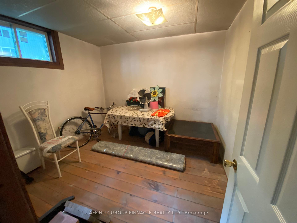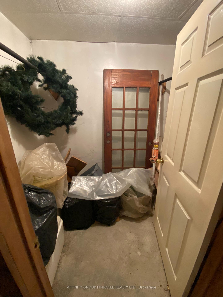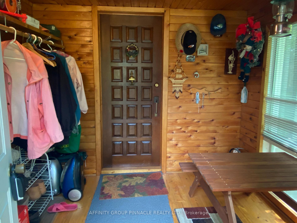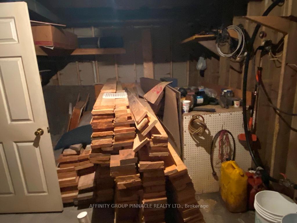$399,900
Available - For Sale
Listing ID: X12205840
1314 Portage Road , Kawartha Lakes, K0M 2B0, Kawartha Lakes
| This charming 3 bedroom four-season waterfront property is situated on Mitchell Lake, part of the Trent-Severn Waterway. The property's location on the waterway provides access to the scenic beauty of the Trent Severn System not to mention every watersport from sailing, boating, swimming, skiing and great fishing. There is a large two car garage with lots of room for your vehicles, boats, toys and tools should you need it! The enclosed front porch has a large window and plenty of room for footwear, outerwear, bags, and even an area to sit and enjoy a coffee, if you wish. There are 3 bedrooms, main floor bath and laundry, with a walkout to the deck overlooking the lake, an open concept kitchen and large dining area. Although the home requires some work in the basement, it does have a large wood fireplace insert which is not connected. The shingles and main floor windows have been replaced in last couple of years. The layout of the main floor presents a great opportunity for you to do a few upgrades and updates to add your own flair in the home. As you approach the lake and the beautiful view across Mitchell Lake and beyond, you will see there is a fixed dock, and a boat house to hold any of your watersport toys. This has been a much loved vacation home for many years and it is now offered at affordably as a chance for new owners to get into a waterfront home on the Trent Severn Waterway. |
| Price | $399,900 |
| Taxes: | $3142.00 |
| Assessment Year: | 2024 |
| Occupancy: | Vacant |
| Address: | 1314 Portage Road , Kawartha Lakes, K0M 2B0, Kawartha Lakes |
| Acreage: | < .50 |
| Directions/Cross Streets: | Portage Road and Fenel |
| Rooms: | 7 |
| Rooms +: | 4 |
| Bedrooms: | 3 |
| Bedrooms +: | 0 |
| Family Room: | F |
| Basement: | Full, Unfinished |
| Level/Floor | Room | Length(ft) | Width(ft) | Descriptions | |
| Room 1 | Main | Foyer | 8 | 8 | Above Grade Window |
| Room 2 | Main | Kitchen | 12 | 10 | |
| Room 3 | Main | Dining Ro | 12 | 14.01 | |
| Room 4 | Main | Bathroom | 8 | 9.51 | |
| Room 5 | Main | Bedroom | 10 | 9.51 | |
| Room 6 | Main | Bedroom 2 | 8.99 | 10 | Overlook Water |
| Room 7 | Main | Bedroom 3 | 14.01 | 10 | Overlook Water, W/O To Deck |
| Room 8 | Basement | Other | 21.98 | 23.94 | Walk-Out, Wood Stove |
| Room 9 | Basement | Furnace R | 10 | 8 | |
| Room 10 | Basement | Other | 6.56 | 4.92 | |
| Room 11 | Basement | Other | 8.2 | 8.2 |
| Washroom Type | No. of Pieces | Level |
| Washroom Type 1 | 4 | |
| Washroom Type 2 | 0 | |
| Washroom Type 3 | 0 | |
| Washroom Type 4 | 0 | |
| Washroom Type 5 | 0 |
| Total Area: | 0.00 |
| Approximatly Age: | 51-99 |
| Property Type: | Detached |
| Style: | Bungalow |
| Exterior: | Vinyl Siding |
| Garage Type: | Detached |
| (Parking/)Drive: | Private, F |
| Drive Parking Spaces: | 6 |
| Park #1 | |
| Parking Type: | Private, F |
| Park #2 | |
| Parking Type: | Private |
| Park #3 | |
| Parking Type: | Front Yard |
| Pool: | None |
| Other Structures: | Storage |
| Approximatly Age: | 51-99 |
| Approximatly Square Footage: | < 700 |
| Property Features: | Waterfront, Wooded/Treed |
| CAC Included: | N |
| Water Included: | N |
| Cabel TV Included: | N |
| Common Elements Included: | N |
| Heat Included: | N |
| Parking Included: | N |
| Condo Tax Included: | N |
| Building Insurance Included: | N |
| Fireplace/Stove: | Y |
| Heat Type: | Forced Air |
| Central Air Conditioning: | Other |
| Central Vac: | N |
| Laundry Level: | Syste |
| Ensuite Laundry: | F |
| Sewers: | Septic |
| Utilities-Cable: | A |
| Utilities-Hydro: | Y |
$
%
Years
This calculator is for demonstration purposes only. Always consult a professional
financial advisor before making personal financial decisions.
| Although the information displayed is believed to be accurate, no warranties or representations are made of any kind. |
| AFFINITY GROUP PINNACLE REALTY LTD. |
|
|

Wally Islam
Real Estate Broker
Dir:
416-949-2626
Bus:
416-293-8500
Fax:
905-913-8585
| Book Showing | Email a Friend |
Jump To:
At a Glance:
| Type: | Freehold - Detached |
| Area: | Kawartha Lakes |
| Municipality: | Kawartha Lakes |
| Neighbourhood: | Eldon |
| Style: | Bungalow |
| Approximate Age: | 51-99 |
| Tax: | $3,142 |
| Beds: | 3 |
| Baths: | 1 |
| Fireplace: | Y |
| Pool: | None |
Locatin Map:
Payment Calculator:
