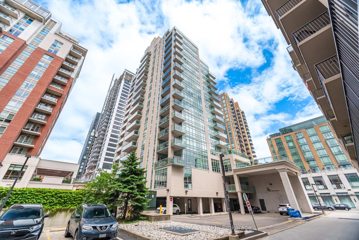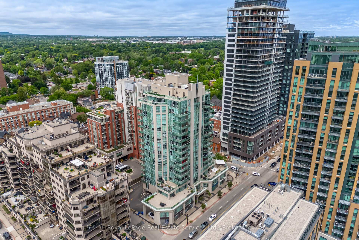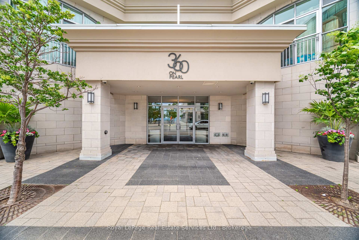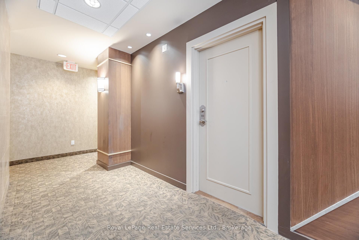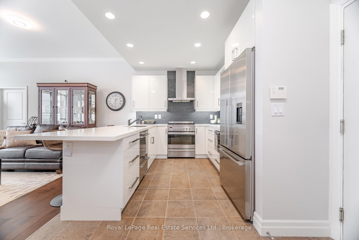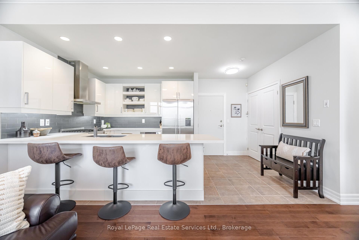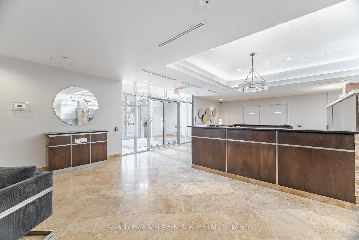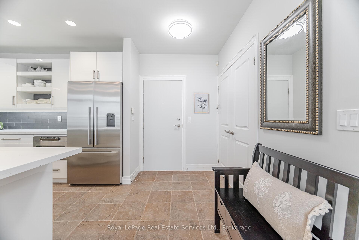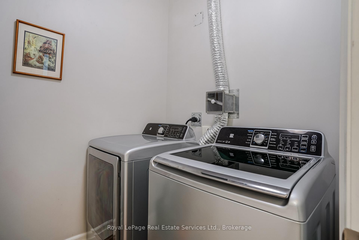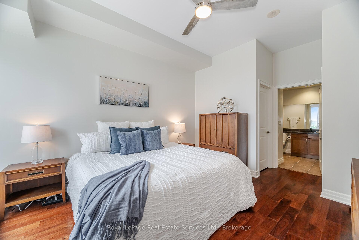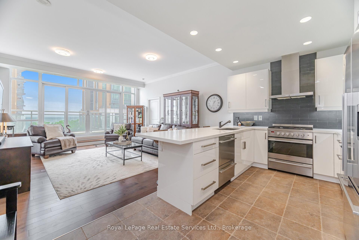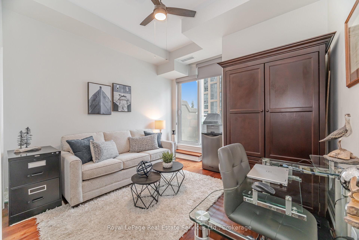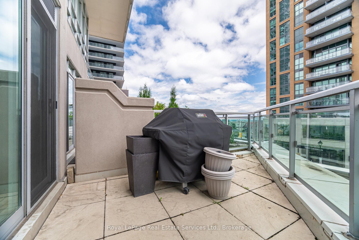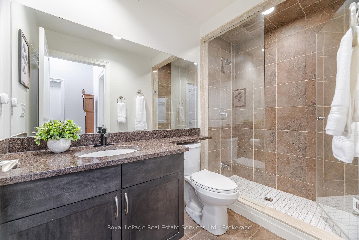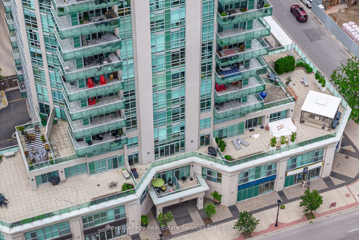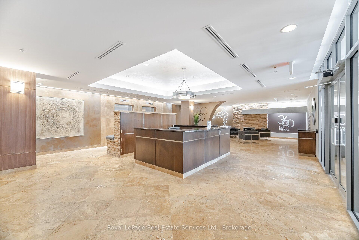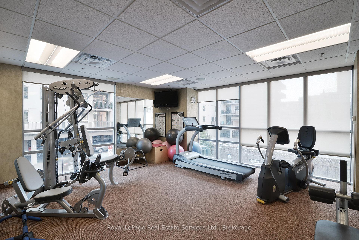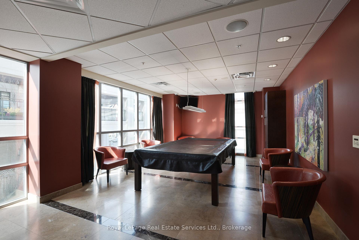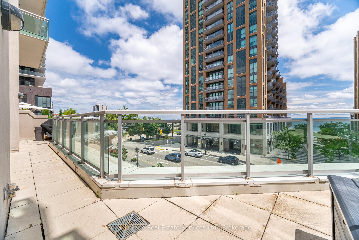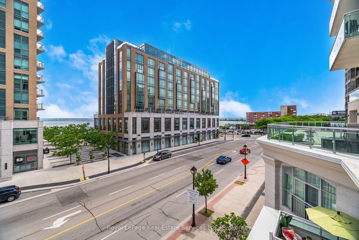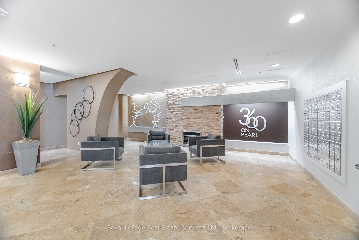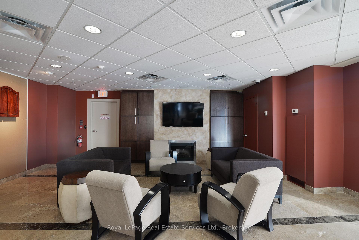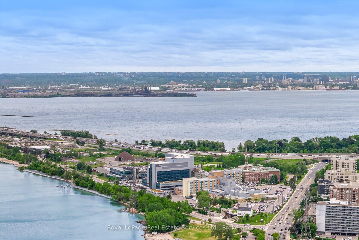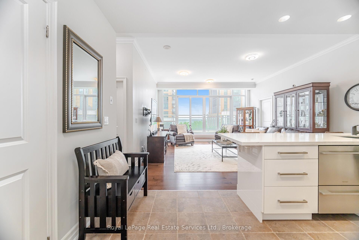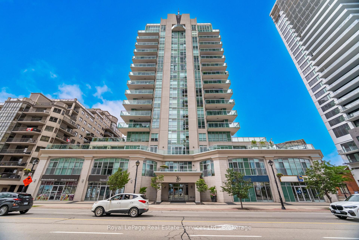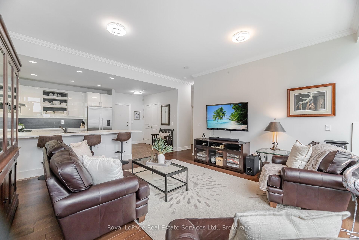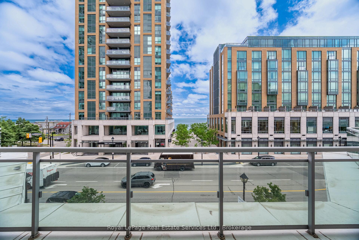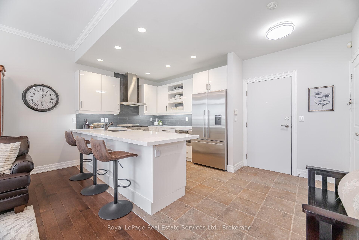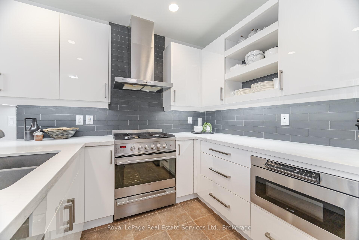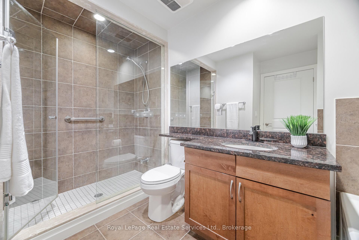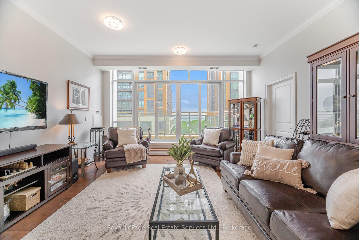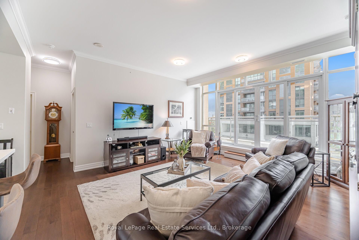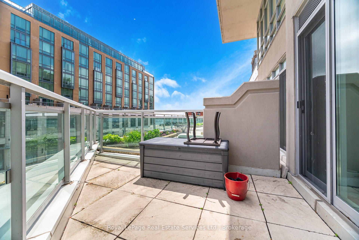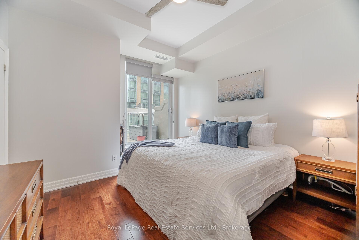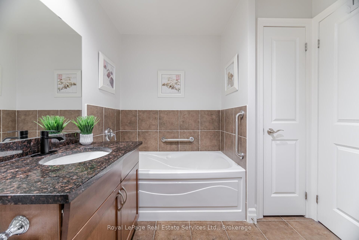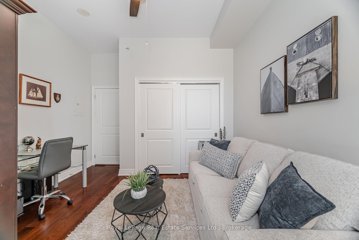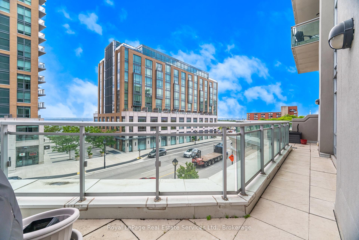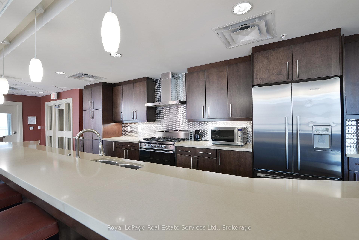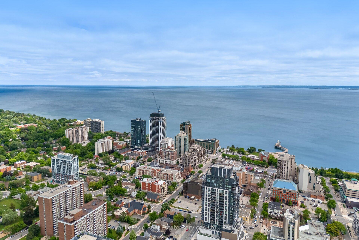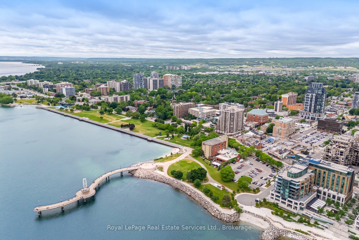$999,900
Available - For Sale
Listing ID: W12235509
360 Pearl Stre , Burlington, L7R 1E1, Halton
| Experience the pinnacle of luxury lakeside living at 360 on Pearl, an exclusive condo residence nestled in the heart of downtown Burlington. This prestigious 2-bedroom, 2-bathroom suite offers approximately 1,156 sq. ft. of stylish, contemporary living space, accompanied by a rare, oversized south-facing terraceideal for outdoor entertaining, relaxation, & taking in panoramic views & breathtaking Lake Ontario sunsets. Enjoy the convenience of a storage locker & 2 underground parking spaces, though youll rarely need a car. Located just steps from Burlingtons vibrant waterfront, residents can enjoy trendy restaurants, boutique shopping, cultural attractions, waterfront parks, scenic trails, & essential services , & commuters will appreciate quick access to major highways & the Burlington GO Station. Inside, elevated features include soaring 10-foot ceilings, wide-plank engineered hardwood floors, pot lighting, & expansive windows with 3 walkouts creating a seamless indoor-outdoor connection. The open-concept living/dining area is ideal for sophisticated entertaining or cozy nights at home, complete with direct access to the lake-view balcony. Renovated, the chef-inspired kitchen, impresses with high-gloss cabinetry, under-cabinet lighting, quartz counters, island with a breakfast bar, & premium stainless steel appliances. The luxurious primary retreat features a walk-in closet, a walkout to the terrace, & a spa-like 4-piece en-suite with a soaker tub & separate shower. A generous second bedroom also with a walkout, & a luxurious 3-piece bathroom featuring an oversized shower complete this exceptional home. Residents of 360 on Pearl enjoy first-class amenities, including a state-of-the-art fitness centre, sauna, elegant party room, & an 18th-floor rooftop terrace with BBQ stations & sweeping lake viewsmaking this an ideal condo for those seeking upscale living in Burlingtons most desirable waterfront location. |
| Price | $999,900 |
| Taxes: | $6072.00 |
| Assessment Year: | 2025 |
| Occupancy: | Owner |
| Address: | 360 Pearl Stre , Burlington, L7R 1E1, Halton |
| Postal Code: | L7R 1E1 |
| Province/State: | Halton |
| Directions/Cross Streets: | Pearl St & Lakeshore Rd |
| Level/Floor | Room | Length(ft) | Width(ft) | Descriptions | |
| Room 1 | Main | Living Ro | 16.56 | 18.01 | Combined w/Dining, Hardwood Floor |
| Room 2 | Main | Kitchen | 10.07 | 8.82 | Hardwood Floor, Crown Moulding, Breakfast Bar |
| Room 3 | Main | Primary B | 14.5 | 11.58 | Hardwood Floor, W/O To Terrace, Walk-In Closet(s) |
| Room 4 | Main | Bedroom 2 | 12 | 11.58 | Hardwood Floor, W/O To Terrace |
| Washroom Type | No. of Pieces | Level |
| Washroom Type 1 | 3 | Main |
| Washroom Type 2 | 4 | Main |
| Washroom Type 3 | 0 | |
| Washroom Type 4 | 0 | |
| Washroom Type 5 | 0 |
| Total Area: | 0.00 |
| Approximatly Age: | 11-15 |
| Washrooms: | 2 |
| Heat Type: | Forced Air |
| Central Air Conditioning: | Central Air |
| Elevator Lift: | True |
$
%
Years
This calculator is for demonstration purposes only. Always consult a professional
financial advisor before making personal financial decisions.
| Although the information displayed is believed to be accurate, no warranties or representations are made of any kind. |
| Royal LePage Real Estate Services Ltd., Brokerage |
|
|

Wally Islam
Real Estate Broker
Dir:
416-949-2626
Bus:
416-293-8500
Fax:
905-913-8585
| Virtual Tour | Book Showing | Email a Friend |
Jump To:
At a Glance:
| Type: | Com - Condo Apartment |
| Area: | Halton |
| Municipality: | Burlington |
| Neighbourhood: | Brant |
| Style: | Apartment |
| Approximate Age: | 11-15 |
| Tax: | $6,072 |
| Maintenance Fee: | $1,275.38 |
| Beds: | 2 |
| Baths: | 2 |
| Fireplace: | N |
Locatin Map:
Payment Calculator:
