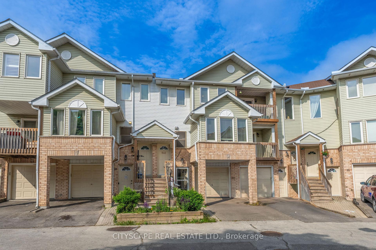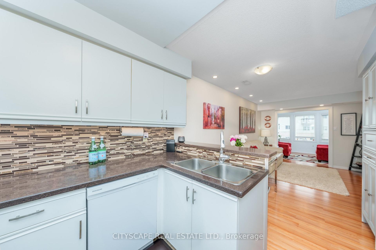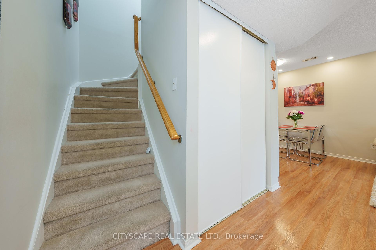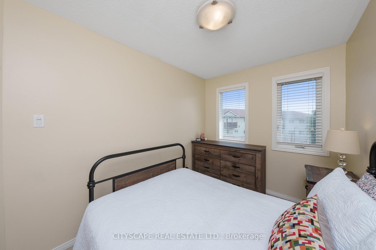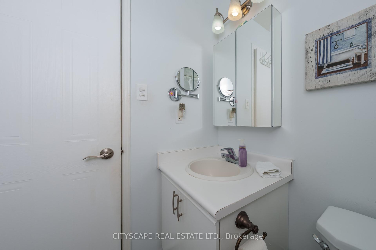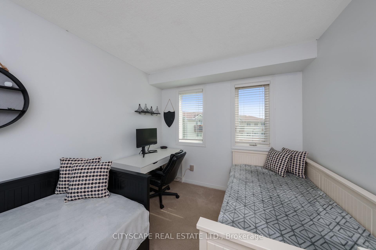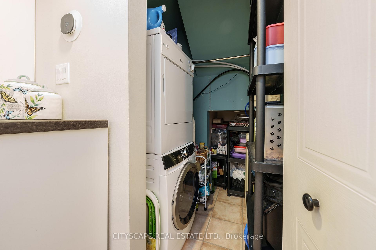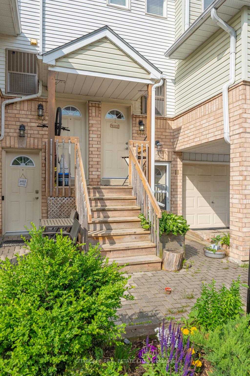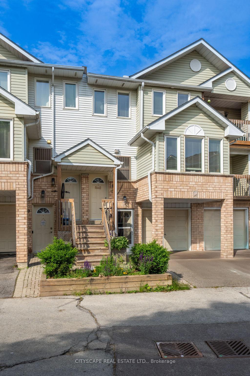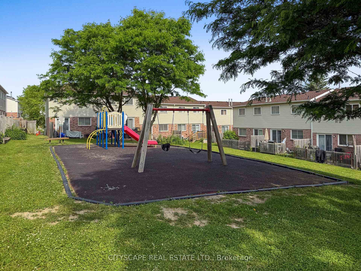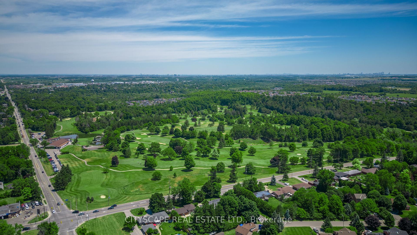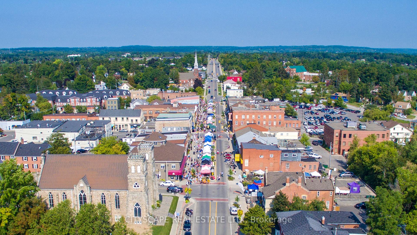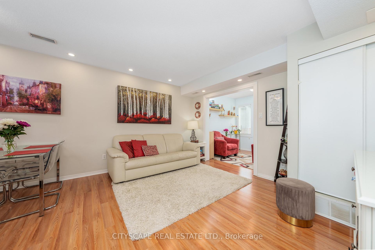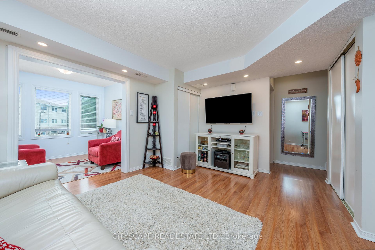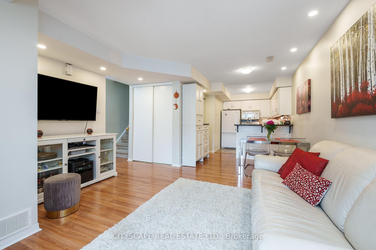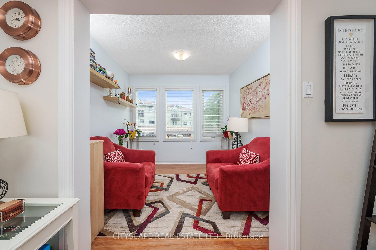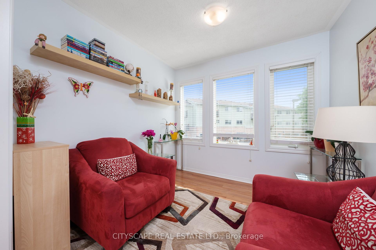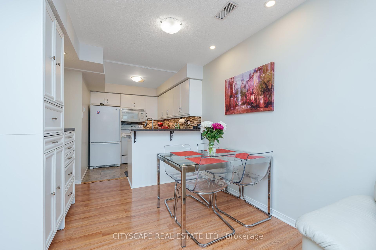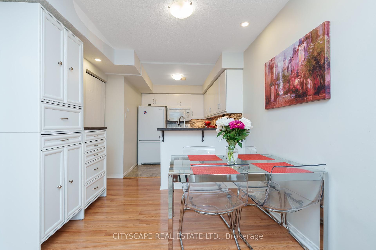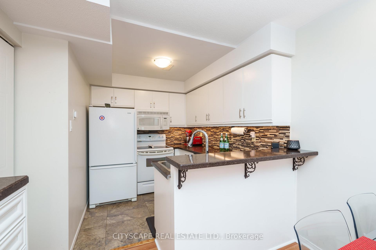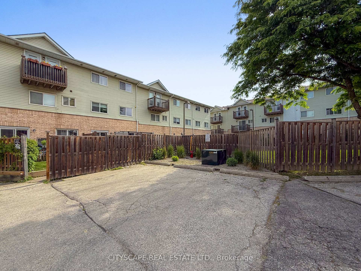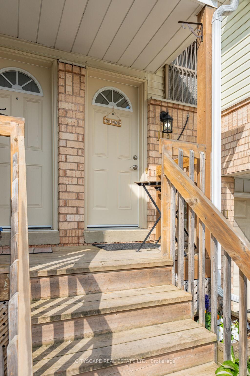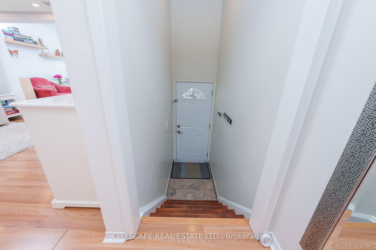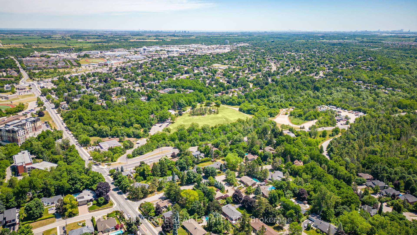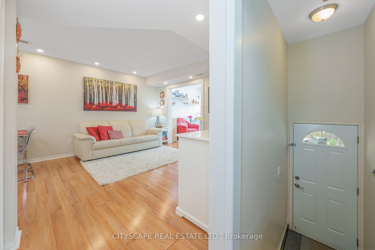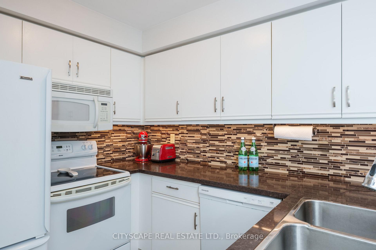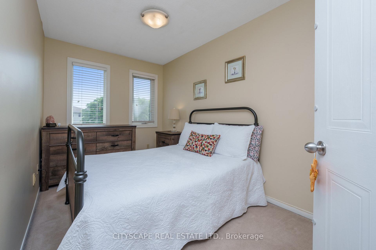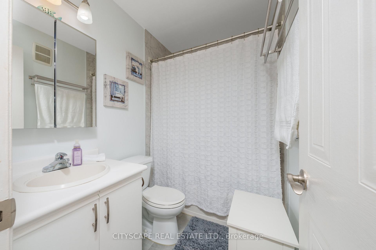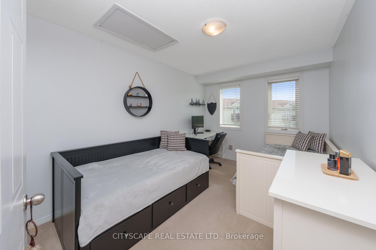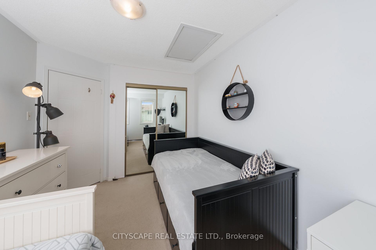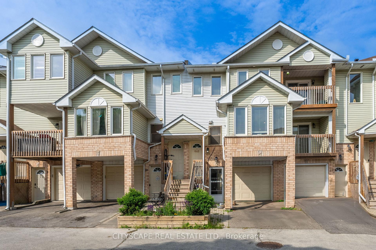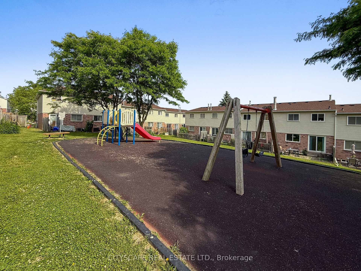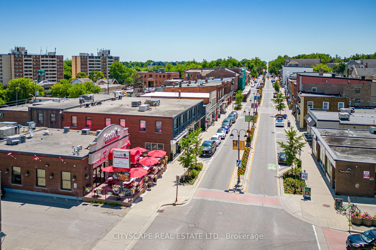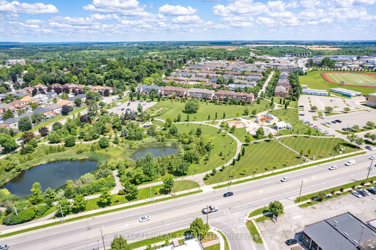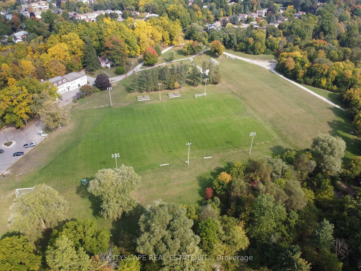$2,600
Available - For Rent
Listing ID: W12235565
11 Robert Lane , Halton Hills, L7G 5L9, Halton
| Sparkling, Move-In Ready Home on Quiet Cul-de-Sac Discover this beautifully maintained and thoughtfully updated residence, perfectly situated on a quiet, dead-end lane offering privacy, comfort, and convenience. This bright and stylish home features a neutral, contemporary palette and quality finishes throughout, ideal for today's discerning renter. The open-concept main floor is both functional and inviting, featuring updated lighting, appliances, and premium flooring. A charming solarium currently used as a dining room adds extra living space and natural light. Upstairs, the spacious primary bedroom offers a double closet and ample room to unwind. Additional highlights include in-suite laundry, one underground parking spaces, and upgrades that enhance both form and function. This is an exceptional rental opportunity that blends elegance, comfort, and convenience all in a prime, quiet location |
| Price | $2,600 |
| Taxes: | $0.00 |
| Occupancy: | Owner |
| Address: | 11 Robert Lane , Halton Hills, L7G 5L9, Halton |
| Directions/Cross Streets: | Maple Ave to Stewart Mclaren rd |
| Rooms: | 5 |
| Bedrooms: | 2 |
| Bedrooms +: | 0 |
| Family Room: | T |
| Basement: | None |
| Furnished: | Unfu |
| Level/Floor | Room | Length(ft) | Width(ft) | Descriptions | |
| Room 1 | Main | Kitchen | 7.58 | 10.59 | Hardwood Floor |
| Room 2 | Main | Dining Ro | 8.82 | 14.37 | Hardwood Floor |
| Room 3 | Main | Solarium | 8.79 | 8.13 | Hardwood Floor, Large Window |
| Room 4 | Main | Laundry | 4.07 | 3.94 | Tile Floor |
| Room 5 | Second | Primary B | 8.1 | 12.1 | Large Window |
| Room 6 | Second | Bedroom 2 | 7.77 | 10.89 | Large Window |
| Room 7 | Second | Bathroom | 4 Pc Bath, Tile Floor |
| Washroom Type | No. of Pieces | Level |
| Washroom Type 1 | 4 | Second |
| Washroom Type 2 | 0 | |
| Washroom Type 3 | 0 | |
| Washroom Type 4 | 0 | |
| Washroom Type 5 | 0 |
| Total Area: | 0.00 |
| Approximatly Age: | 31-50 |
| Property Type: | Att/Row/Townhouse |
| Style: | 2-Storey |
| Exterior: | Brick |
| Garage Type: | Other |
| (Parking/)Drive: | Private |
| Drive Parking Spaces: | 0 |
| Park #1 | |
| Parking Type: | Private |
| Park #2 | |
| Parking Type: | Private |
| Pool: | None |
| Laundry Access: | In-Suite Laun |
| Approximatly Age: | 31-50 |
| Approximatly Square Footage: | 700-1100 |
| Property Features: | Hospital, Public Transit |
| CAC Included: | N |
| Water Included: | N |
| Cabel TV Included: | N |
| Common Elements Included: | Y |
| Heat Included: | N |
| Parking Included: | N |
| Condo Tax Included: | N |
| Building Insurance Included: | N |
| Fireplace/Stove: | N |
| Heat Type: | Forced Air |
| Central Air Conditioning: | Central Air |
| Central Vac: | N |
| Laundry Level: | Syste |
| Ensuite Laundry: | F |
| Elevator Lift: | False |
| Sewers: | Sewer |
| Utilities-Cable: | A |
| Utilities-Hydro: | Y |
| Although the information displayed is believed to be accurate, no warranties or representations are made of any kind. |
| CITYSCAPE REAL ESTATE LTD. |
|
|

Wally Islam
Real Estate Broker
Dir:
416-949-2626
Bus:
416-293-8500
Fax:
905-913-8585
| Virtual Tour | Book Showing | Email a Friend |
Jump To:
At a Glance:
| Type: | Freehold - Att/Row/Townhouse |
| Area: | Halton |
| Municipality: | Halton Hills |
| Neighbourhood: | Georgetown |
| Style: | 2-Storey |
| Approximate Age: | 31-50 |
| Beds: | 2 |
| Baths: | 1 |
| Fireplace: | N |
| Pool: | None |
Locatin Map:
