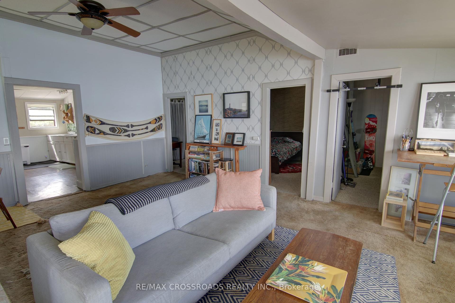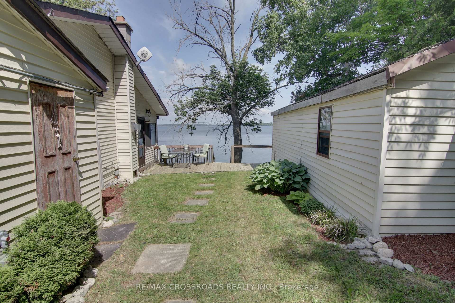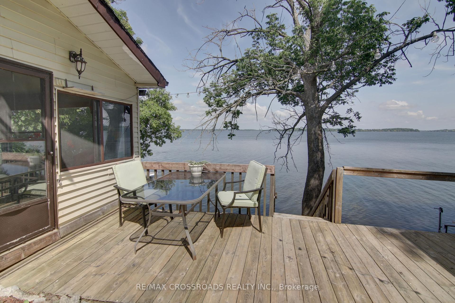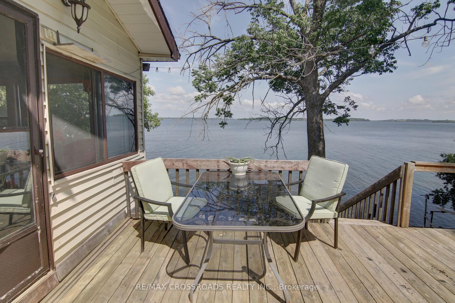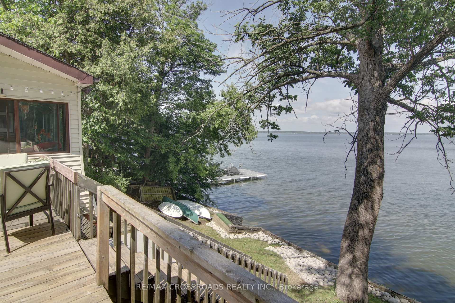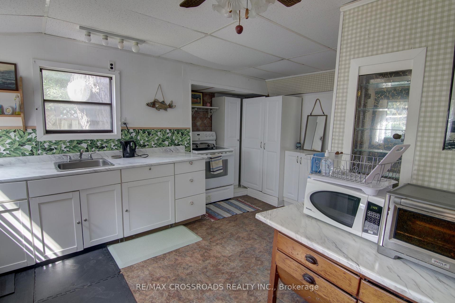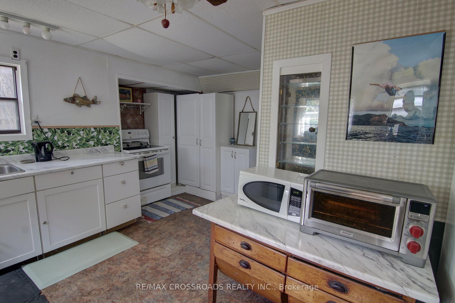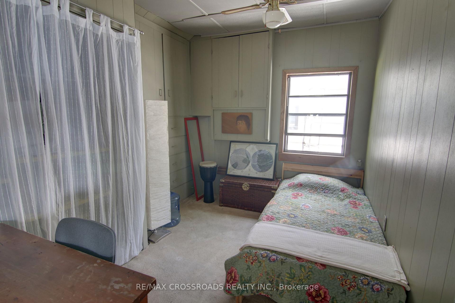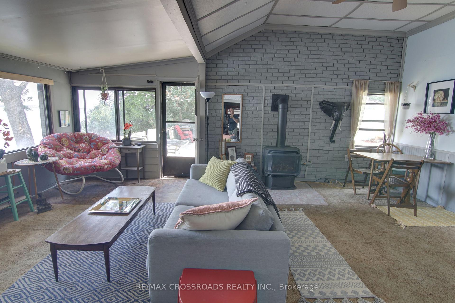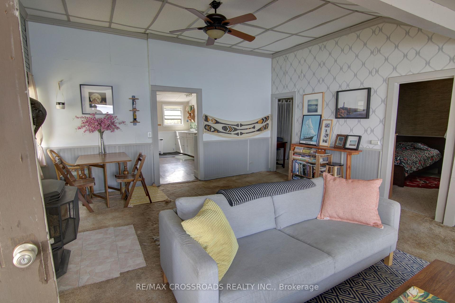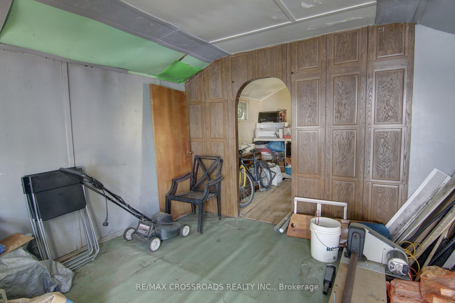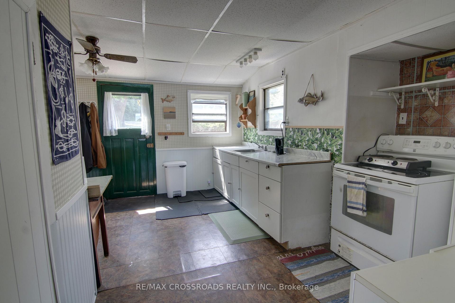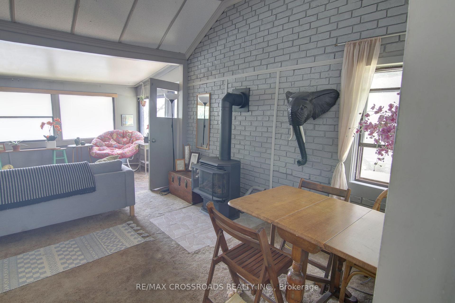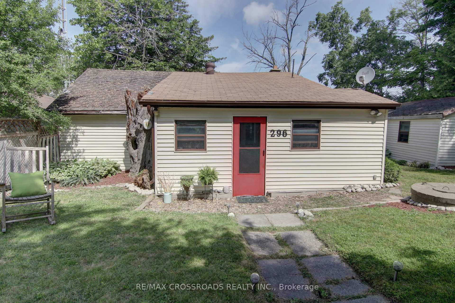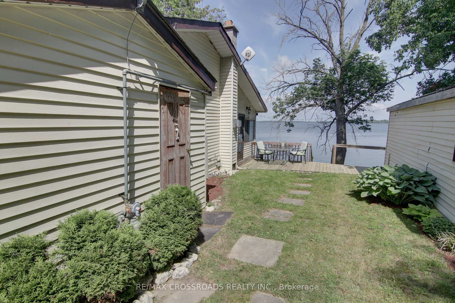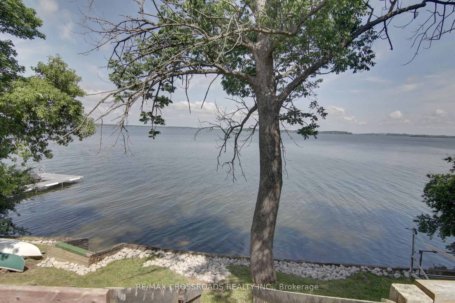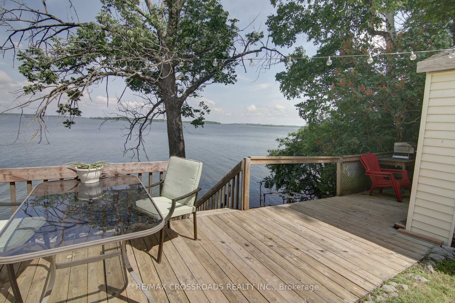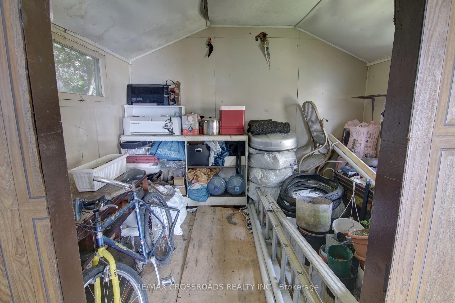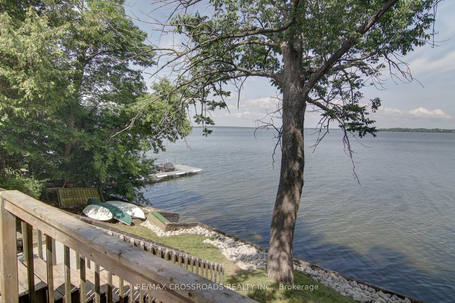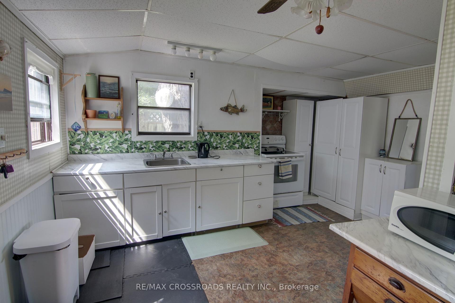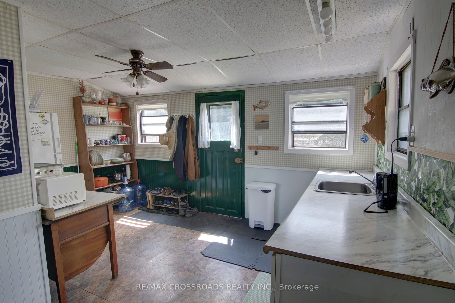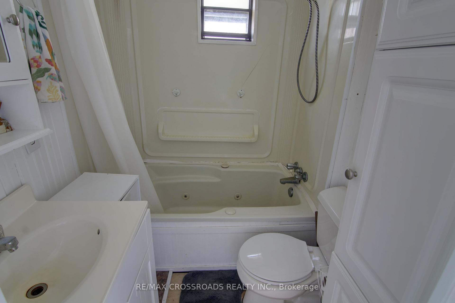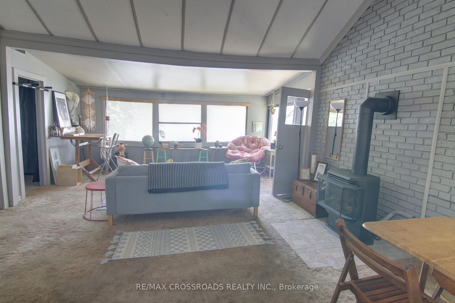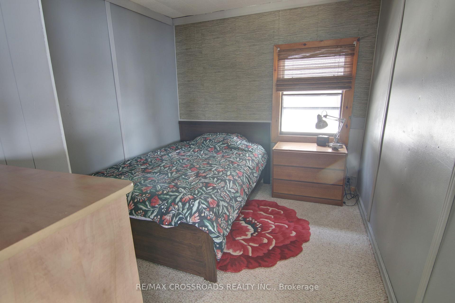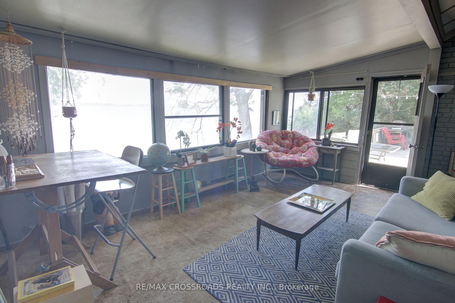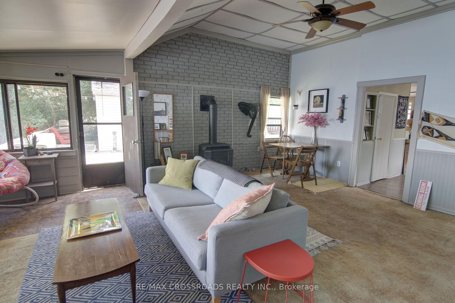$438,888
Available - For Sale
Listing ID: E12235561
296 Williams Point Road , Scugog, L0B 1E0, Durham
| WATERFRONT! Amazing opportunity to own a waterfront property in the sought after neighborhood of Williams Point. Waterfront Home With Beautiful Sunsets, Stairs Walk Out To Hard Bottom Water. Enjoy Swimming Everyday And Relax And Watch The Sunset Every Night. Approximately 86 feet of frontage on Lake Scugog. Hard bottom shore and spectacular sunsets. This Property Is Very Close To Port Perry 15 Min, Bowmanville 35 Min, Easy Access To 401 40 Min, 407 30 Min, Located On A Municipal Road, Year Round Access, School Bus Route, Rogers Highspeed internet available, Use As A country style Cottage Or Build Your Own Water Front home. Don't Miss Out This Property Will Not Last Long.*** 37.87 ft x 27.95 ft x 94.61 ft x 3.57 ft x 21.54 ft x 50.81 ft x 10.25 ft x 76.52 ft x 27.84 ft |
| Price | $438,888 |
| Taxes: | $3786.99 |
| Assessment Year: | 2025 |
| Occupancy: | Owner |
| Address: | 296 Williams Point Road , Scugog, L0B 1E0, Durham |
| Directions/Cross Streets: | Hwy 57 and 7A |
| Rooms: | 5 |
| Bedrooms: | 3 |
| Bedrooms +: | 0 |
| Family Room: | F |
| Basement: | Crawl Space |
| Level/Floor | Room | Length(ft) | Width(ft) | Descriptions | |
| Room 1 | Ground | Kitchen | 14.46 | 14.24 | Country Kitchen |
| Room 2 | Ground | Living Ro | 21.65 | 16.33 | Gas Fireplace, Picture Window, Overlook Water |
| Room 3 | Ground | Primary B | 10.99 | 8.92 | Broadloom, Closet |
| Room 4 | Ground | Bedroom | 10.89 | 8.5 | Overlook Water, Closet, Broadloom |
| Room 5 | Ground | Bedroom | 10.66 | 8.04 | B/I Shelves, Broadloom, Closet |
| Washroom Type | No. of Pieces | Level |
| Washroom Type 1 | 4 | Main |
| Washroom Type 2 | 0 | |
| Washroom Type 3 | 0 | |
| Washroom Type 4 | 0 | |
| Washroom Type 5 | 0 |
| Total Area: | 0.00 |
| Property Type: | Detached |
| Style: | Bungalow |
| Exterior: | Vinyl Siding |
| Garage Type: | None |
| (Parking/)Drive: | Private |
| Drive Parking Spaces: | 4 |
| Park #1 | |
| Parking Type: | Private |
| Park #2 | |
| Parking Type: | Private |
| Pool: | None |
| Other Structures: | Out Buildings |
| Approximatly Square Footage: | 1100-1500 |
| Property Features: | Waterfront, School Bus Route |
| CAC Included: | N |
| Water Included: | N |
| Cabel TV Included: | N |
| Common Elements Included: | N |
| Heat Included: | N |
| Parking Included: | N |
| Condo Tax Included: | N |
| Building Insurance Included: | N |
| Fireplace/Stove: | Y |
| Heat Type: | Radiant |
| Central Air Conditioning: | None |
| Central Vac: | N |
| Laundry Level: | Syste |
| Ensuite Laundry: | F |
| Sewers: | Holding Tank |
| Water: | Drilled W |
| Water Supply Types: | Drilled Well |
| Utilities-Cable: | A |
$
%
Years
This calculator is for demonstration purposes only. Always consult a professional
financial advisor before making personal financial decisions.
| Although the information displayed is believed to be accurate, no warranties or representations are made of any kind. |
| RE/MAX CROSSROADS REALTY INC. |
|
|

Wally Islam
Real Estate Broker
Dir:
416-949-2626
Bus:
416-293-8500
Fax:
905-913-8585
| Book Showing | Email a Friend |
Jump To:
At a Glance:
| Type: | Freehold - Detached |
| Area: | Durham |
| Municipality: | Scugog |
| Neighbourhood: | Rural Scugog |
| Style: | Bungalow |
| Tax: | $3,786.99 |
| Beds: | 3 |
| Baths: | 1 |
| Fireplace: | Y |
| Pool: | None |
Locatin Map:
Payment Calculator:
