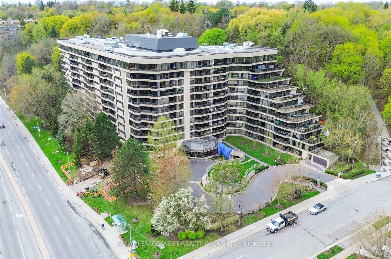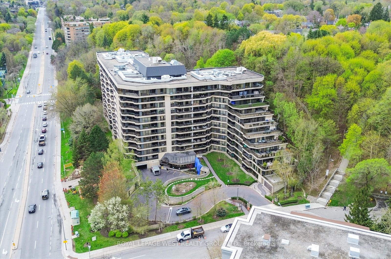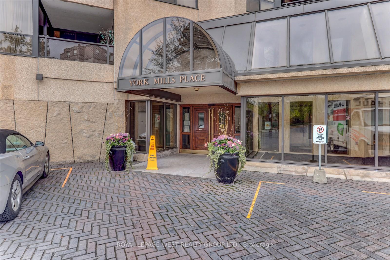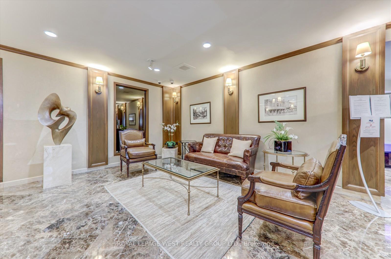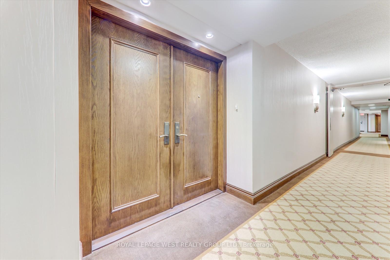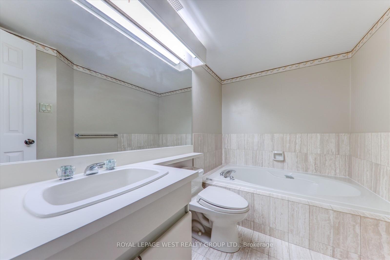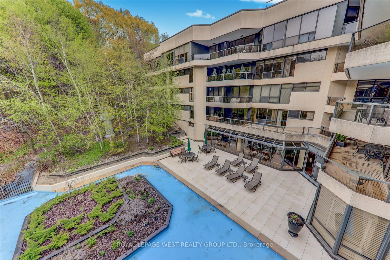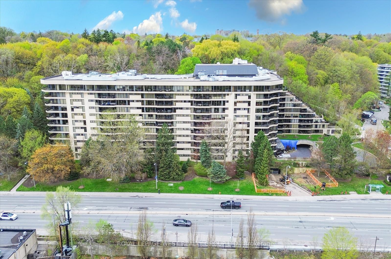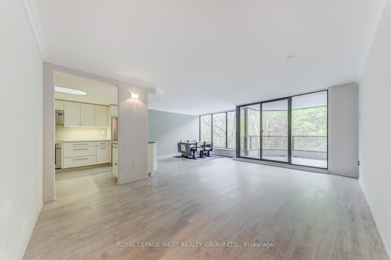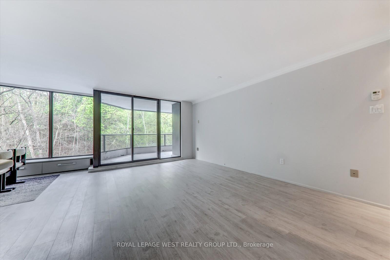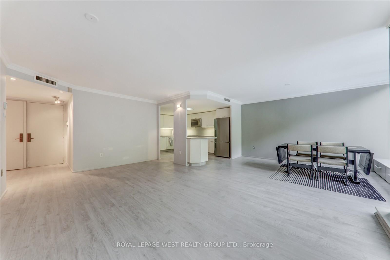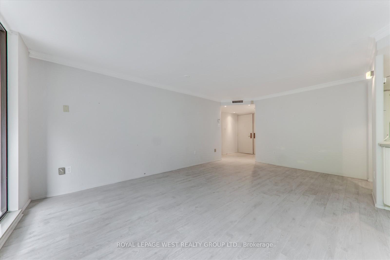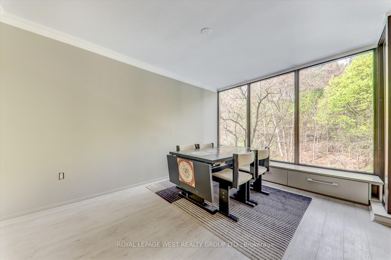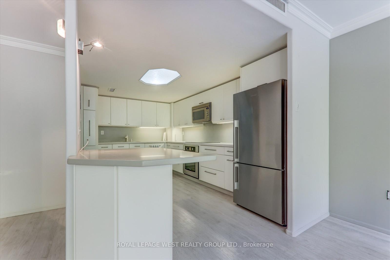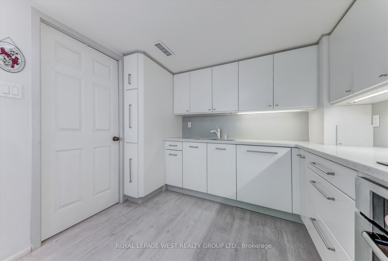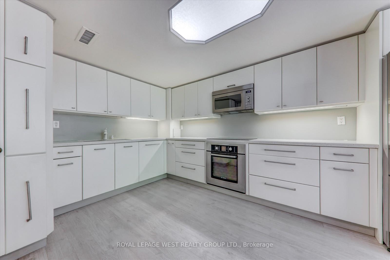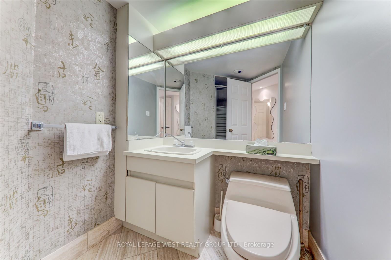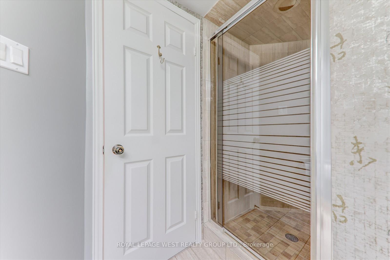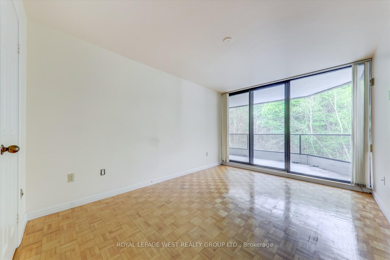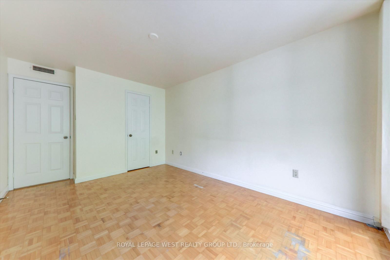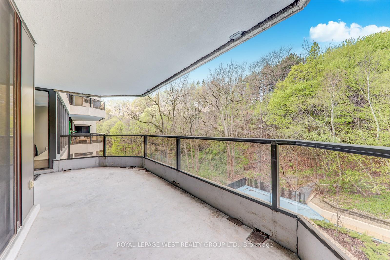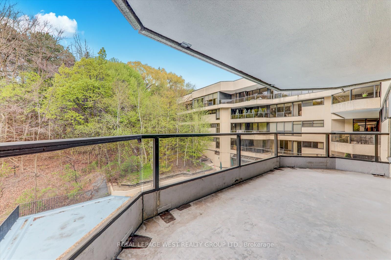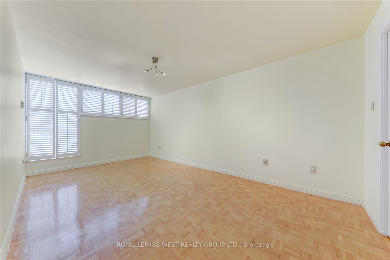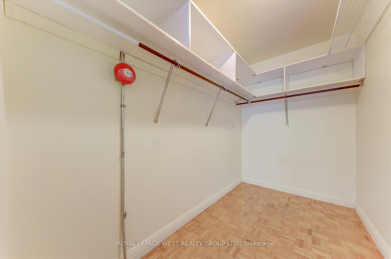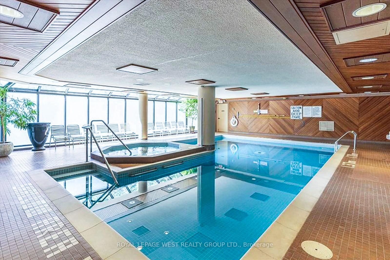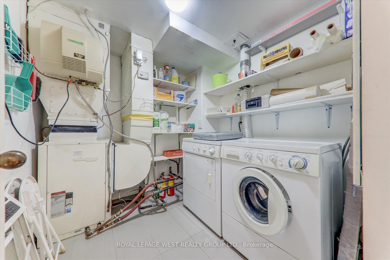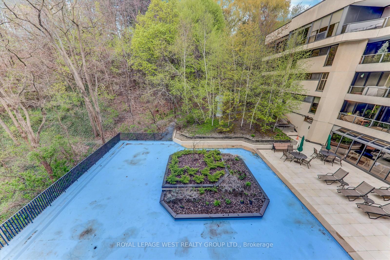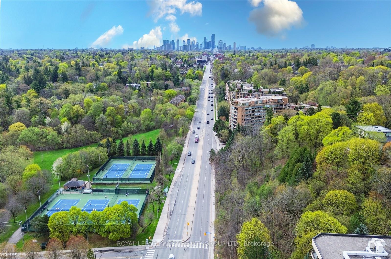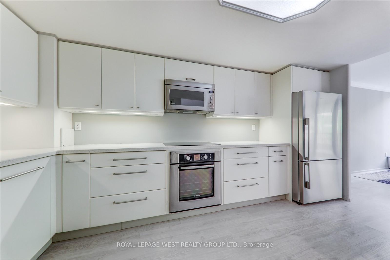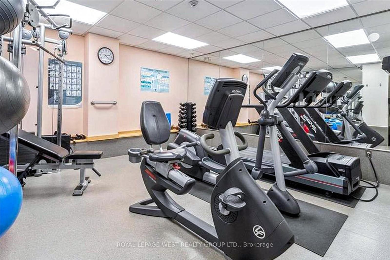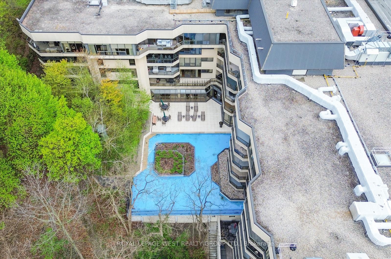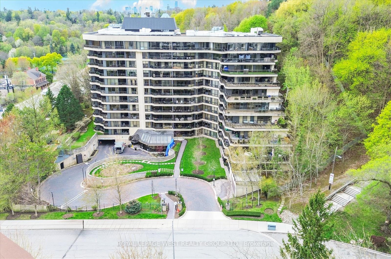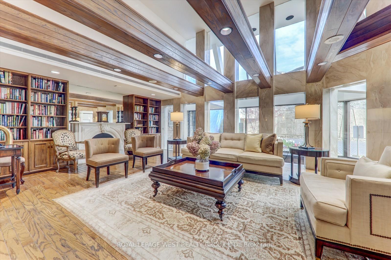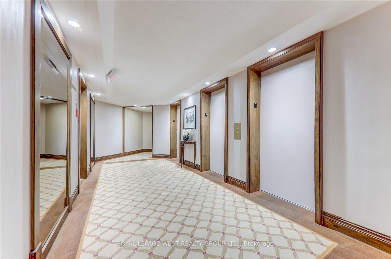$999,888
Available - For Sale
Listing ID: C12209590
3900 Yonge Stre , Toronto, M4N 3N6, Toronto
| Rarely Available Ravine-Facing Suite at York Mills Place, nestled in the coveted Hoggs Hollow neighbourhood. This beautifully updated kitchen with 2-bedroom, 2-bathroom suite offers nearly 1,200 sq. ft. of elegant living space, overlooking a lush, wooded ravine. The open-concept layout features a spacious living and dining area with walk-out access to a private, oversized balcony 21'4" x 9'4", perfect for relaxing or entertaining while enjoying serene treetop views. Large windows throughout flood the home with natural light and frame the tranquil scenery beyond. A large, modern eat-in kitchen showcases ample cabinetry. The generously sized primary bedroom includes a walk-in closet and a private 4-piece ensuite bath, while the second bedroom offers direct access to the balcony and is served by a well-appointed 3-piece hall bathroom. Additional highlights include a spacious laundry/furnace room off the kitchen, and all-inclusive maintenance fees covering hydro, heat, water, cable, internet. Residents enjoy access to upscale amenities such as a 24-hour concierge, indoor pool, gym, rooftop deck, meeting/party room, and visitor parking. Ideally located just steps to York Mills Subway Station, top-rated schools, shopping, fine dining, cafes, golf courses, and quick access to Highway 401. |
| Price | $999,888 |
| Taxes: | $4606.46 |
| Occupancy: | Vacant |
| Address: | 3900 Yonge Stre , Toronto, M4N 3N6, Toronto |
| Postal Code: | M4N 3N6 |
| Province/State: | Toronto |
| Directions/Cross Streets: | Yonge/South of York Mills |
| Level/Floor | Room | Length(ft) | Width(ft) | Descriptions | |
| Room 1 | Flat | Foyer | 8.43 | 6.49 | Double Doors, Laminate |
| Room 2 | Flat | Living Ro | 18.34 | 11.74 | Laminate, Open Concept, Large Window |
| Room 3 | Flat | Dining Ro | 13.78 | 9.51 | Laminate, Sliding Doors, W/O To Balcony |
| Room 4 | Flat | Kitchen | 14.76 | 9.25 | Laminate, Stainless Steel Appl, Updated |
| Room 5 | Flat | Primary B | 18.37 | 10.66 | 3 Pc Ensuite, Walk-In Closet(s), California Shutters |
| Room 6 | Flat | Bedroom 2 | 14.01 | 10 | W/O To Balcony, Double Closet, Parquet |
| Washroom Type | No. of Pieces | Level |
| Washroom Type 1 | 3 | Flat |
| Washroom Type 2 | 3 | Flat |
| Washroom Type 3 | 0 | |
| Washroom Type 4 | 0 | |
| Washroom Type 5 | 0 |
| Total Area: | 0.00 |
| Sprinklers: | Conc |
| Washrooms: | 2 |
| Heat Type: | Heat Pump |
| Central Air Conditioning: | Central Air |
| Elevator Lift: | True |
$
%
Years
This calculator is for demonstration purposes only. Always consult a professional
financial advisor before making personal financial decisions.
| Although the information displayed is believed to be accurate, no warranties or representations are made of any kind. |
| ROYAL LEPAGE WEST REALTY GROUP LTD. |
|
|

Wally Islam
Real Estate Broker
Dir:
416-949-2626
Bus:
416-293-8500
Fax:
905-913-8585
| Book Showing | Email a Friend |
Jump To:
At a Glance:
| Type: | Com - Condo Apartment |
| Area: | Toronto |
| Municipality: | Toronto C04 |
| Neighbourhood: | Bedford Park-Nortown |
| Style: | Apartment |
| Tax: | $4,606.46 |
| Maintenance Fee: | $1,559.59 |
| Beds: | 2 |
| Baths: | 2 |
| Fireplace: | N |
Locatin Map:
Payment Calculator:
