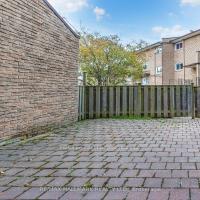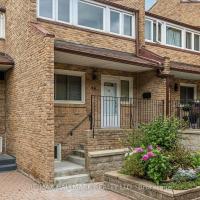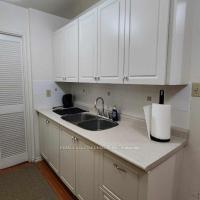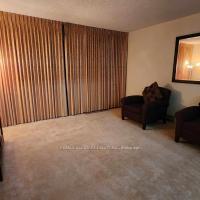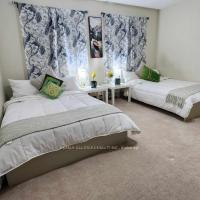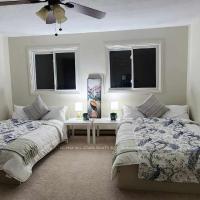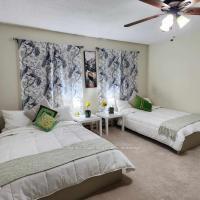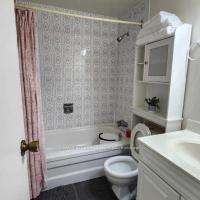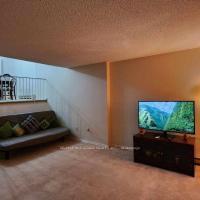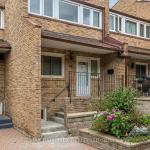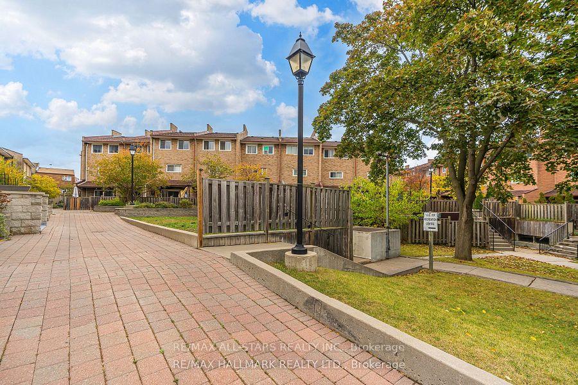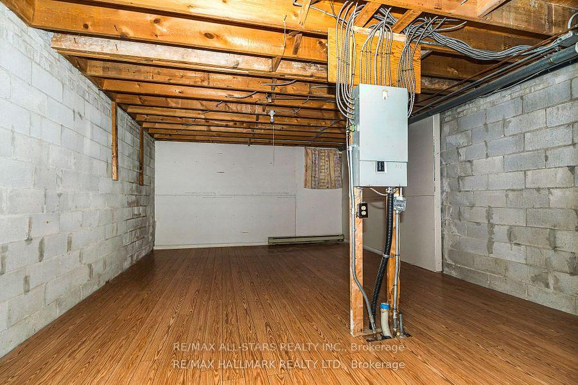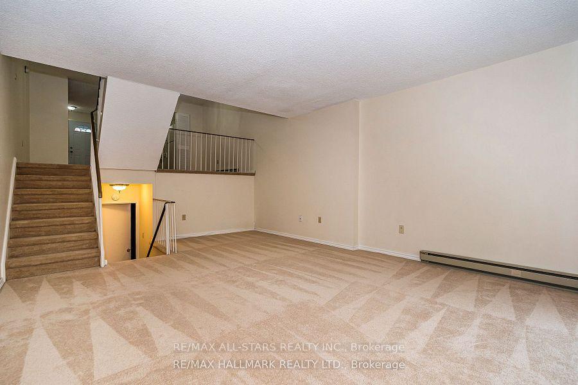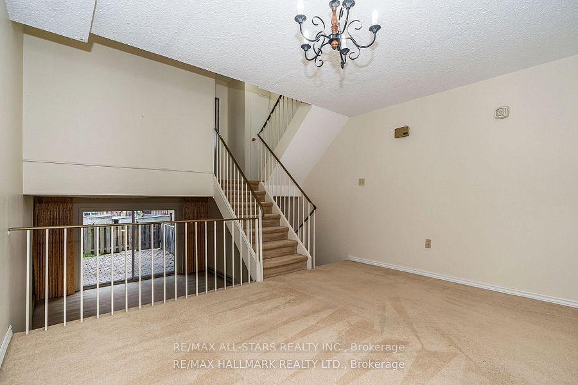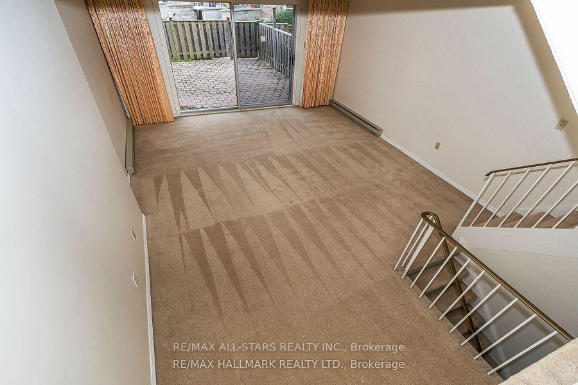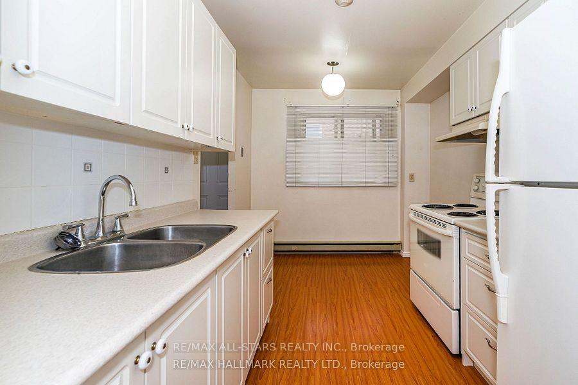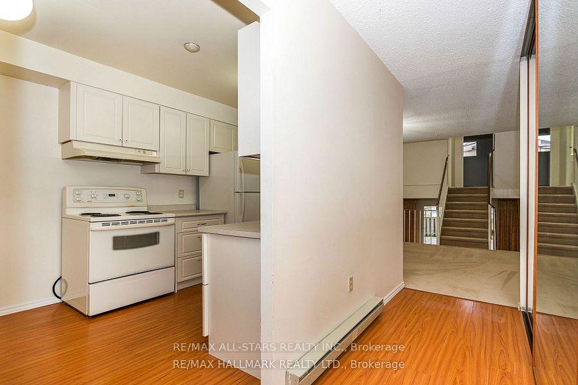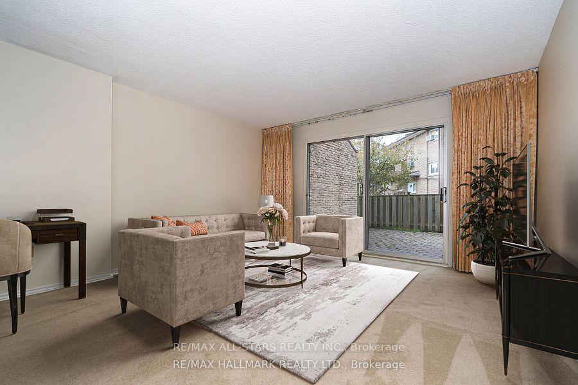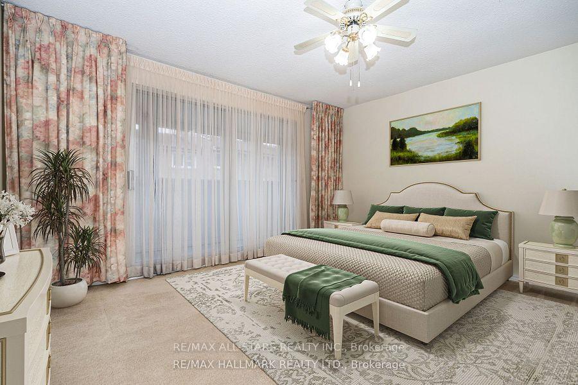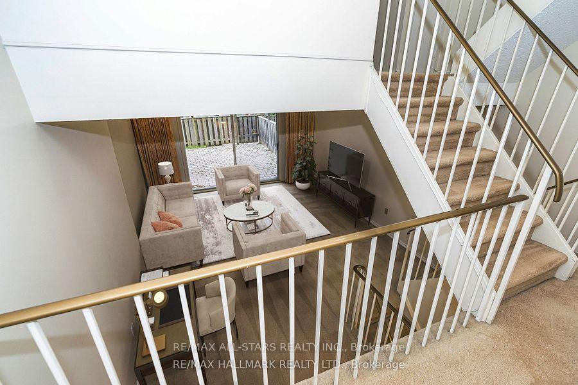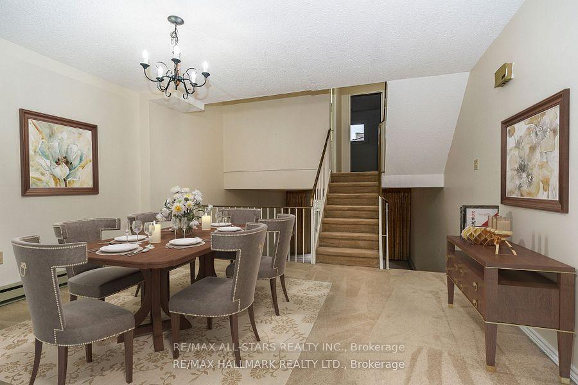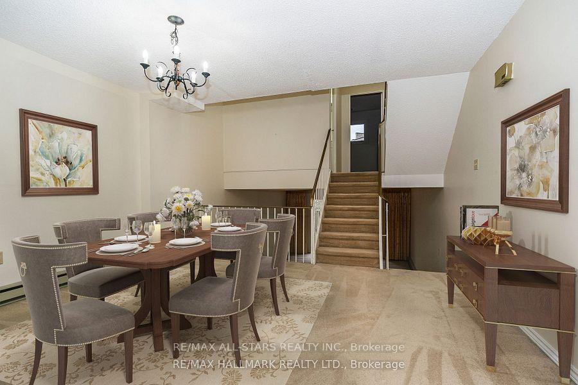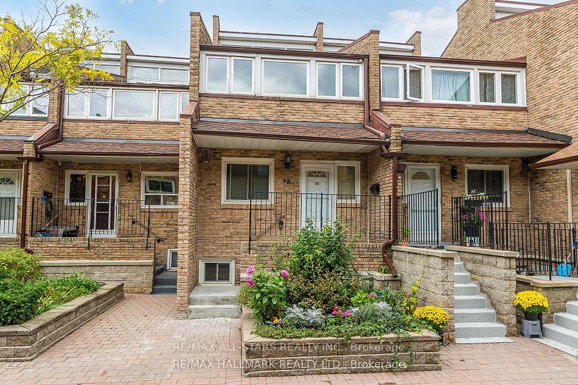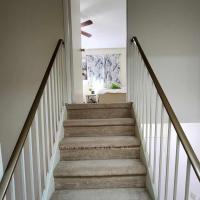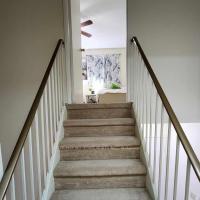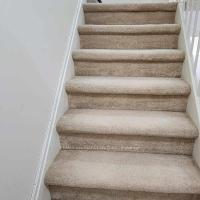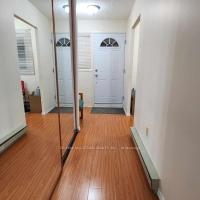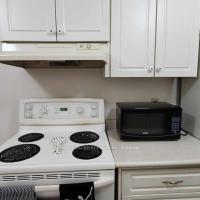$619,900
Available - For Sale
Listing ID: E12235553
50 Golf Club Road , Toronto, M1M 3T5, Toronto
| Spacious 1905+ Sq.Ft Move-in Ready Condo Townhouse, on the quiet inside courtyard of a family-friendly community with lovely neighbours. Large bright living room with walk-out to a private fenced 18' X 14' terrace. Eat-in Kitchen. Freshly painted in neutral colors. Primary bedroom with ensuite bathroom and enclosed balcony, perfect for relaxing or for home-office. Skylight Streams Lots Of Light into the center of the home. Partially finished basement is dry and easily converts to 4th bedroom or family room with it's high ceilings and above-ground window. Complex includes indoor pool, exercise room, crafts & games rooms and more. Close To Many Amenities, TTC Steps Away, Minutes To Go Train, Schools, One Bus To Kennedy Subway. Oversized Parking Spot Fits Two Cars. No exterior maintenance required! |
| Price | $619,900 |
| Taxes: | $1595.10 |
| Assessment Year: | 2024 |
| Occupancy: | Tenant |
| Address: | 50 Golf Club Road , Toronto, M1M 3T5, Toronto |
| Postal Code: | M1M 3T5 |
| Province/State: | Toronto |
| Directions/Cross Streets: | KINGSTON RD & SCARBOROUGH GOLF CLUB RD |
| Level/Floor | Room | Length(ft) | Width(ft) | Descriptions | |
| Room 1 | Main | Kitchen | 12.92 | 7.71 | Laminate, Eat-in Kitchen |
| Room 2 | Main | Dining Ro | 13.61 | 11.15 | Broadloom, Skylight, Metal Railing |
| Room 3 | Second | Primary B | 15.97 | 13.64 | Broadloom, W/O To Balcony |
| Room 4 | Third | Bedroom 2 | 15.02 | 13.61 | Broadloom, Double Closet |
| Room 5 | Third | Bedroom 3 | 11.48 | 9.18 | Broadloom, Double Closet |
| Room 6 | Ground | Living Ro | 19.32 | 13.78 | Broadloom, W/O To Patio |
| Room 7 | Basement | Utility R | 22.89 | 14.33 |
| Washroom Type | No. of Pieces | Level |
| Washroom Type 1 | 4 | Second |
| Washroom Type 2 | 2 | Third |
| Washroom Type 3 | 0 | |
| Washroom Type 4 | 0 | |
| Washroom Type 5 | 0 |
| Total Area: | 0.00 |
| Approximatly Age: | 31-50 |
| Sprinklers: | Smok |
| Washrooms: | 2 |
| Heat Type: | Baseboard |
| Central Air Conditioning: | Central Air |
$
%
Years
This calculator is for demonstration purposes only. Always consult a professional
financial advisor before making personal financial decisions.
| Although the information displayed is believed to be accurate, no warranties or representations are made of any kind. |
| RE/MAX ALL-STARS REALTY INC. |
|
|

Wally Islam
Real Estate Broker
Dir:
416-949-2626
Bus:
416-293-8500
Fax:
905-913-8585
| Book Showing | Email a Friend |
Jump To:
At a Glance:
| Type: | Com - Condo Townhouse |
| Area: | Toronto |
| Municipality: | Toronto E08 |
| Neighbourhood: | Scarborough Village |
| Style: | Multi-Level |
| Approximate Age: | 31-50 |
| Tax: | $1,595.1 |
| Maintenance Fee: | $1,018.45 |
| Beds: | 3 |
| Baths: | 2 |
| Fireplace: | N |
Locatin Map:
Payment Calculator:
