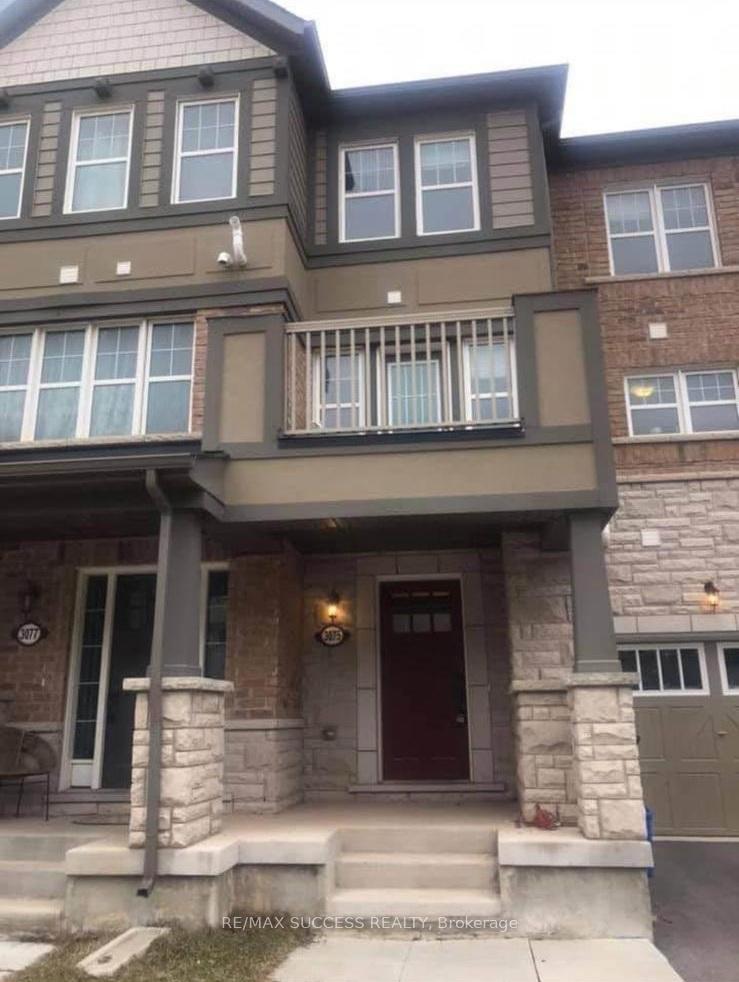$2,950
Available - For Rent
Listing ID: W12235552
3075 Mistletoe Gard , Oakville, L6M 4M2, Halton

| Stunning 2-Bedroom, 2.5-Bathroom Townhouse 1,135 Sq. Ft. located in the highly sought-after Preserve Community, just minutes from the new Oakville Hospital, Walmart, Superstore, and more. Features quality hardwood flooring throughout the main and second floors, a modern kitchen with stainless steel appliances, upgraded refrigerator, and granite countertops. Tenant responsible for water heater rental. |
| Price | $2,950 |
| Taxes: | $0.00 |
| Occupancy: | Tenant |
| Address: | 3075 Mistletoe Gard , Oakville, L6M 4M2, Halton |
| Directions/Cross Streets: | Dundus-Towne-Sixteen Mile |
| Rooms: | 10 |
| Bedrooms: | 2 |
| Bedrooms +: | 0 |
| Family Room: | F |
| Basement: | Finished wit, None |
| Furnished: | Unfu |
| Level/Floor | Room | Length(ft) | Width(ft) | Descriptions | |
| Room 1 | Second | Bedroom | Hardwood Floor, 3 Pc Bath | ||
| Room 2 | Second | Bedroom 2 | |||
| Room 3 | Main | Kitchen | |||
| Room 4 | Main | Bathroom |
| Washroom Type | No. of Pieces | Level |
| Washroom Type 1 | 3 | |
| Washroom Type 2 | 0 | |
| Washroom Type 3 | 0 | |
| Washroom Type 4 | 0 | |
| Washroom Type 5 | 0 |
| Total Area: | 0.00 |
| Property Type: | Att/Row/Townhouse |
| Style: | 2-Storey |
| Exterior: | Brick |
| Garage Type: | Attached |
| (Parking/)Drive: | Available |
| Drive Parking Spaces: | 2 |
| Park #1 | |
| Parking Type: | Available |
| Park #2 | |
| Parking Type: | Available |
| Pool: | None |
| Laundry Access: | Ensuite |
| Approximatly Square Footage: | 1100-1500 |
| CAC Included: | Y |
| Water Included: | N |
| Cabel TV Included: | N |
| Common Elements Included: | Y |
| Heat Included: | N |
| Parking Included: | Y |
| Condo Tax Included: | N |
| Building Insurance Included: | N |
| Fireplace/Stove: | N |
| Heat Type: | Forced Air |
| Central Air Conditioning: | Central Air |
| Central Vac: | N |
| Laundry Level: | Syste |
| Ensuite Laundry: | F |
| Sewers: | Sewer |
| Although the information displayed is believed to be accurate, no warranties or representations are made of any kind. |
| RE/MAX SUCCESS REALTY |
|
|

Wally Islam
Real Estate Broker
Dir:
416-949-2626
Bus:
416-293-8500
Fax:
905-913-8585
| Book Showing | Email a Friend |
Jump To:
At a Glance:
| Type: | Freehold - Att/Row/Townhouse |
| Area: | Halton |
| Municipality: | Oakville |
| Neighbourhood: | 1008 - GO Glenorchy |
| Style: | 2-Storey |
| Beds: | 2 |
| Baths: | 2 |
| Fireplace: | N |
| Pool: | None |
Locatin Map:


