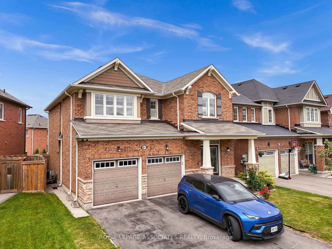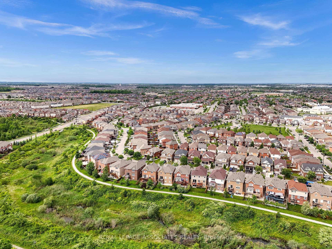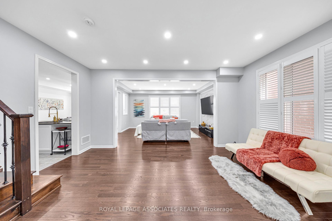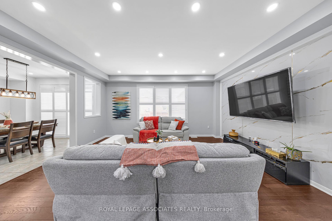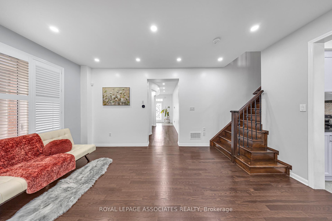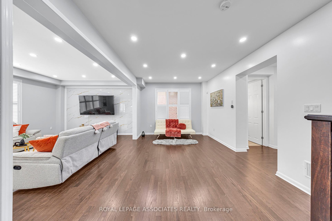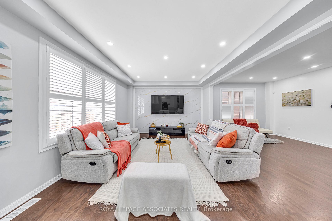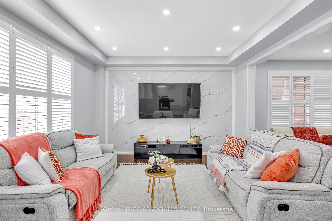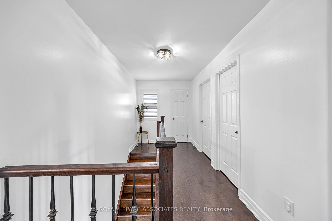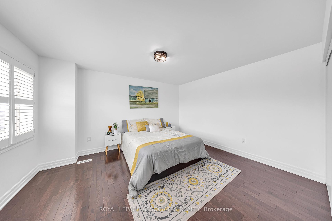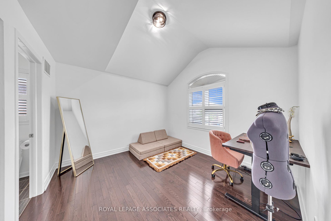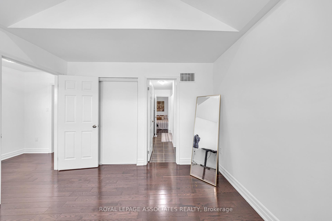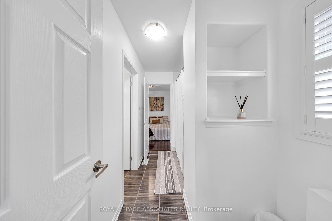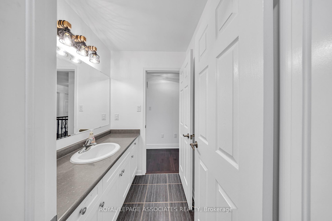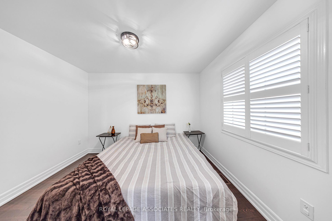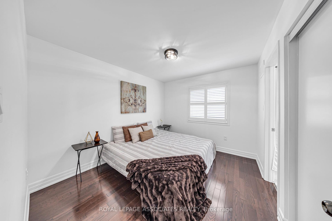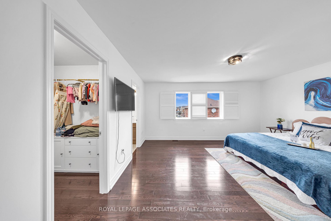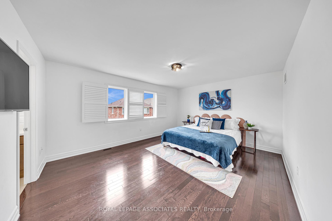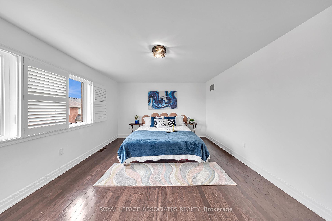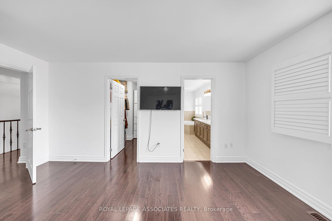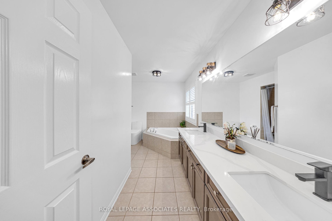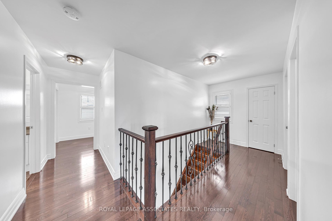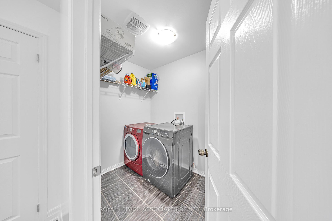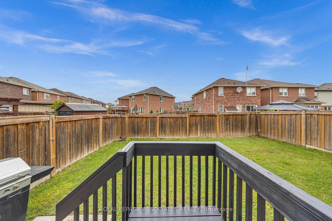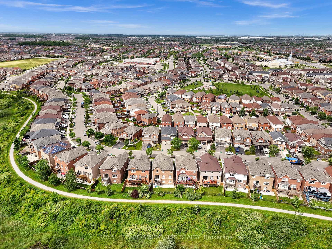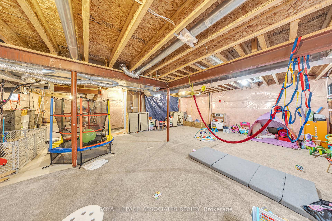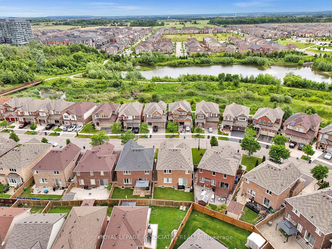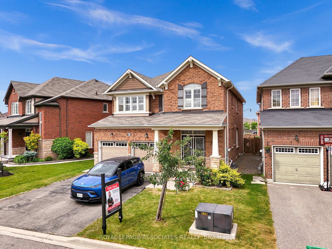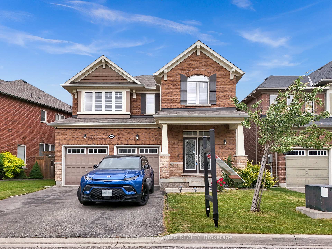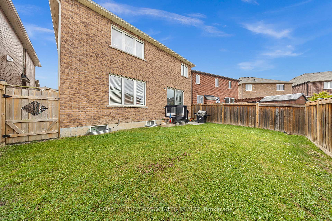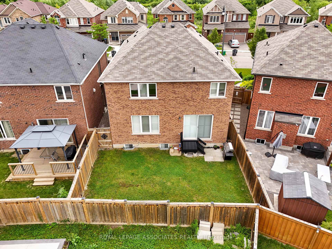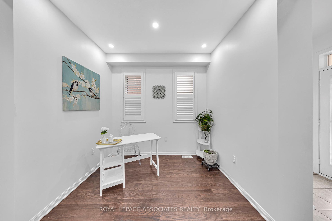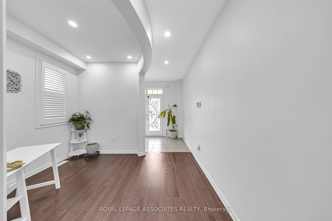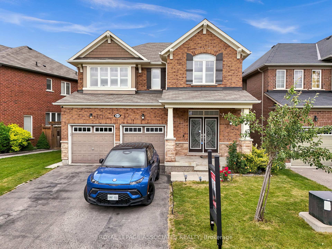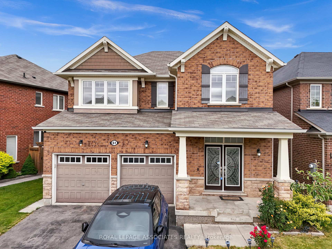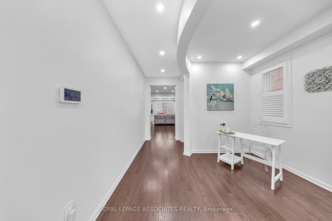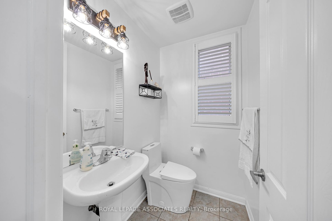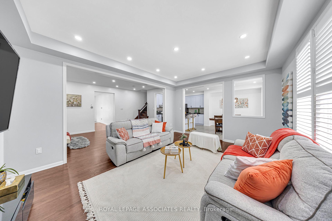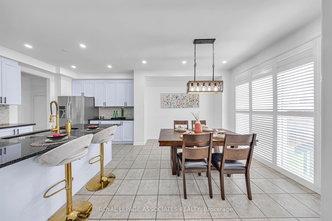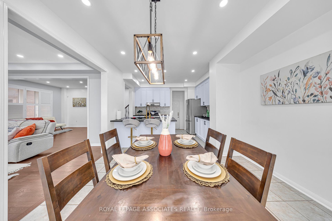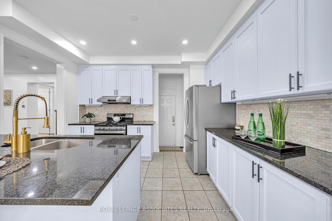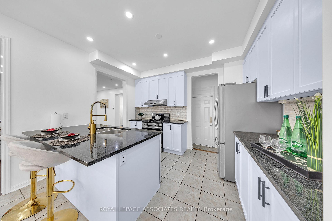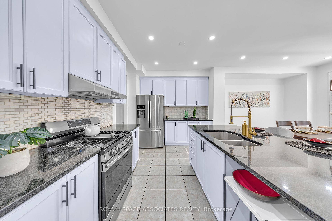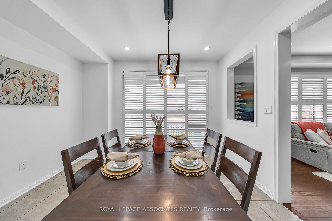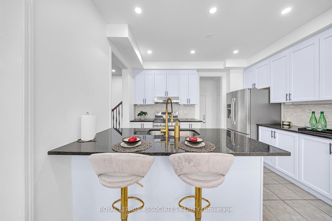$1,099,000
Available - For Sale
Listing ID: W12235369
61 Miracle Trai , Brampton, L7A 0Y7, Peel
| Stunning 4-Bedroom Detached Home | Move-In Ready | Prime Location! Welcome to this beautifully upgraded 2-storey home featuring a double garage and elegant double-door entry. Step into a bright, spacious open-concept layout with 9-ft ceilings and hardwood floors throughout. The modern kitchen is a chefs dream equipped with quartz countertops, stainless steel appliances, stylish tile backsplash, and an oversized eat-in breakfast area. Upstairs, enjoy the convenience of second-floor laundry, 4 generously sized bedrooms, including a primary suite with a 5-piece ensuite and large walk-in closet. Additional highlights include pot lights throughout, a private fenced backyard, and a separate entrance perfect for future potential. Located just minutes from schools, parks, trails, bus stops, GO Station, shopping plazas, and more. This home is move-in ready with tons of upgrades perfect for families looking for comfort and convenience! Don't miss this opportunity. Book your private tour today! |
| Price | $1,099,000 |
| Taxes: | $6708.00 |
| Assessment Year: | 2024 |
| Occupancy: | Owner |
| Address: | 61 Miracle Trai , Brampton, L7A 0Y7, Peel |
| Directions/Cross Streets: | Creditview/sandalwood |
| Rooms: | 8 |
| Bedrooms: | 4 |
| Bedrooms +: | 0 |
| Family Room: | T |
| Basement: | Separate Ent, Unfinished |
| Level/Floor | Room | Length(ft) | Width(ft) | Descriptions | |
| Room 1 | Main | Dining Ro | Porcelain Floor, Window | ||
| Room 2 | Main | Living Ro | Hardwood Floor | ||
| Room 3 | Main | Family Ro | |||
| Room 4 | Second | Primary B | |||
| Room 5 | Second | Bedroom 2 | |||
| Room 6 | Second | Bedroom 3 | |||
| Room 7 | Second | Bedroom 4 |
| Washroom Type | No. of Pieces | Level |
| Washroom Type 1 | 5 | Second |
| Washroom Type 2 | 4 | Second |
| Washroom Type 3 | 3 | Ground |
| Washroom Type 4 | 0 | |
| Washroom Type 5 | 0 |
| Total Area: | 0.00 |
| Property Type: | Detached |
| Style: | 2-Storey |
| Exterior: | Brick |
| Garage Type: | Detached |
| Drive Parking Spaces: | 2 |
| Pool: | None |
| Approximatly Square Footage: | 2500-3000 |
| CAC Included: | N |
| Water Included: | N |
| Cabel TV Included: | N |
| Common Elements Included: | N |
| Heat Included: | N |
| Parking Included: | N |
| Condo Tax Included: | N |
| Building Insurance Included: | N |
| Fireplace/Stove: | N |
| Heat Type: | Forced Air |
| Central Air Conditioning: | Central Air |
| Central Vac: | N |
| Laundry Level: | Syste |
| Ensuite Laundry: | F |
| Sewers: | Sewer |
$
%
Years
This calculator is for demonstration purposes only. Always consult a professional
financial advisor before making personal financial decisions.
| Although the information displayed is believed to be accurate, no warranties or representations are made of any kind. |
| ROYAL LEPAGE ASSOCIATES REALTY |
|
|

Wally Islam
Real Estate Broker
Dir:
416-949-2626
Bus:
416-293-8500
Fax:
905-913-8585
| Book Showing | Email a Friend |
Jump To:
At a Glance:
| Type: | Freehold - Detached |
| Area: | Peel |
| Municipality: | Brampton |
| Neighbourhood: | Northwest Brampton |
| Style: | 2-Storey |
| Tax: | $6,708 |
| Beds: | 4 |
| Baths: | 3 |
| Fireplace: | N |
| Pool: | None |
Locatin Map:
Payment Calculator:
