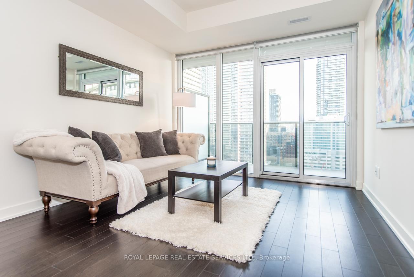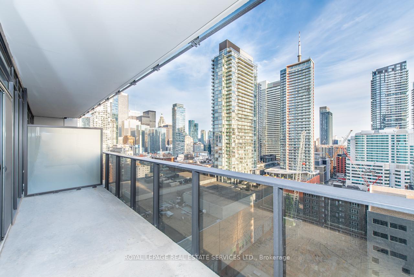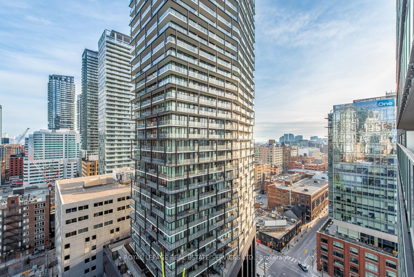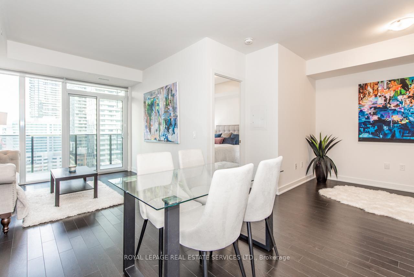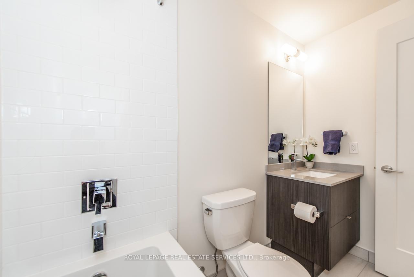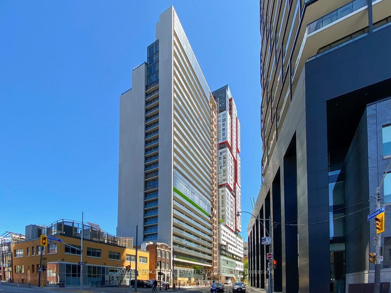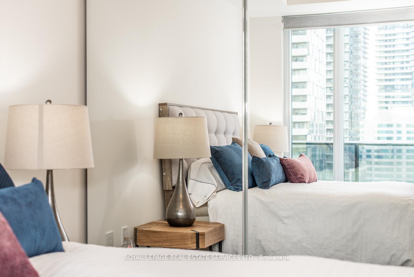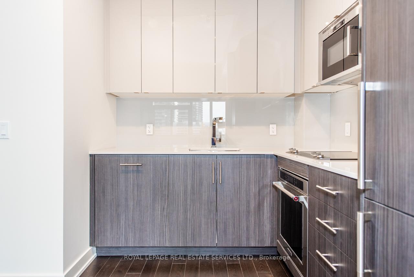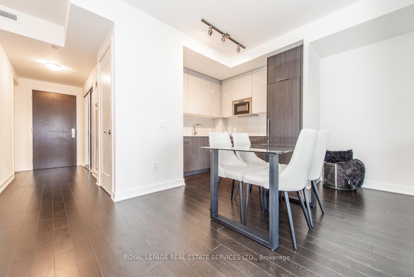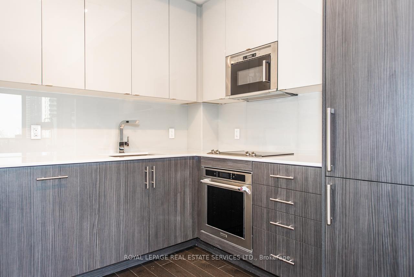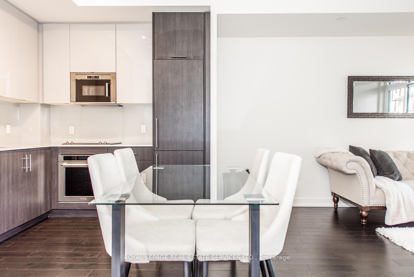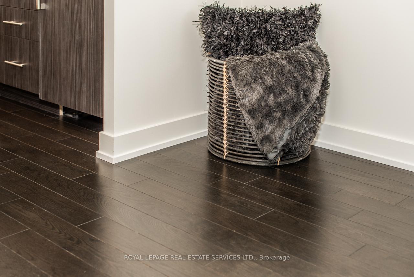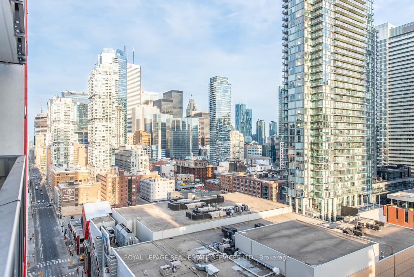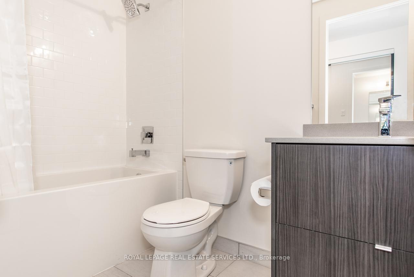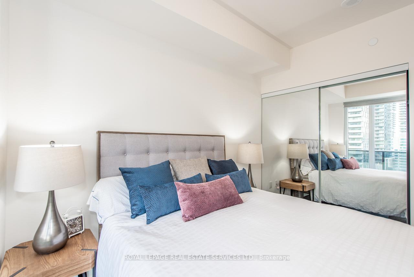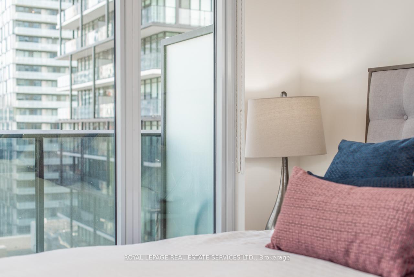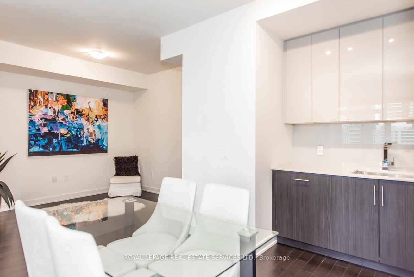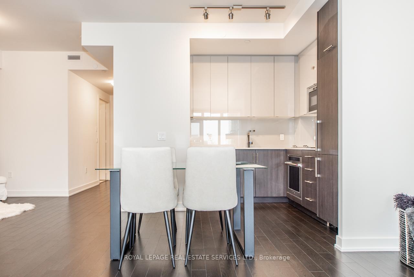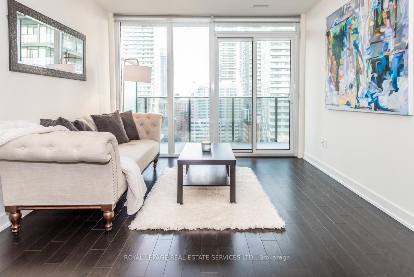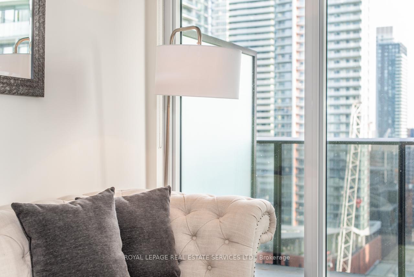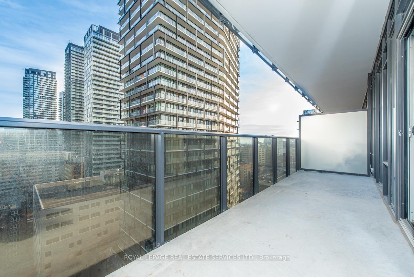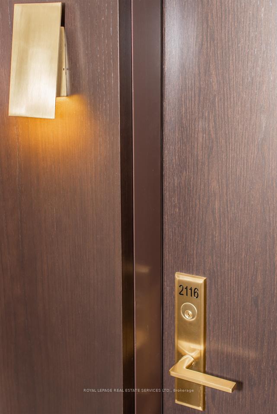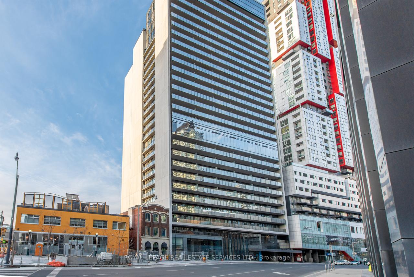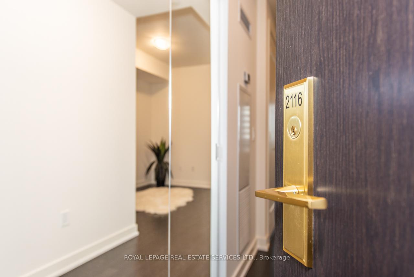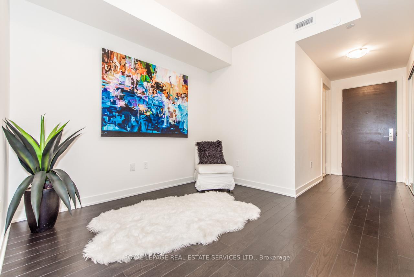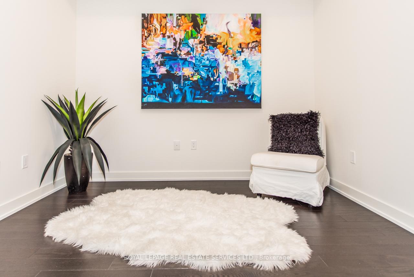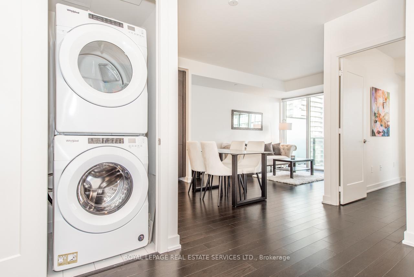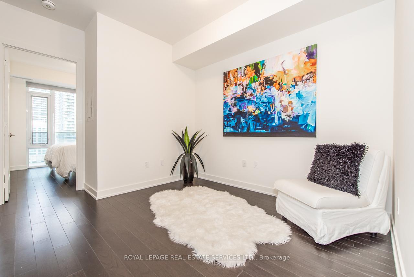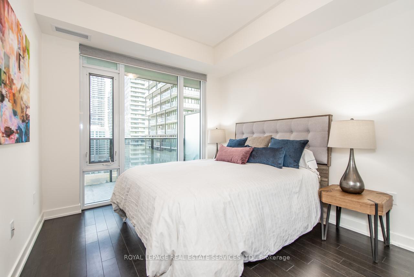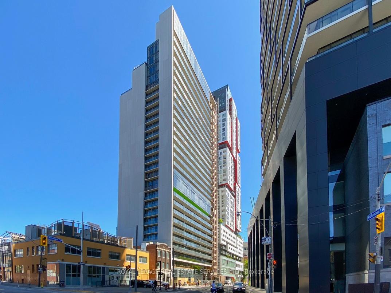$729,888
Available - For Sale
Listing ID: C12234118
330 Richmond Stre West , Toronto, M5V 1X2, Toronto
| Beautiful Hotel Inspired, Greenpark Built Luxury Building. Spacious 1+1 Bedroom, 1 Bath Condo. Generous One Bedroom, Double Closet W/ Organizers & Mirrored Sliding Doors. Practical Layout w/ Soaring High 9' Ceilings, Eng. Hardwood Floors, and Large Den. Sleek Modern Kitchener w/Quartz Counters & Stainless Steel Built-In Appliances. Ensuite Laundry, Whirlpool Stacked Front Loader Washer & Dryer. Floor-to -Ceiling Windows, Sun-Filled & Bright. Huge Balcony, South Exposure Overlooking The Lake & City. 4-Pc Bathroom W/ Soaker Tub. Located In The Entertainment District. Walk/Transit Score 100%. Vibrant Entertainment District, Steps to Subway, TTC, Restaurants, Shops, Entertainment, Chinatown, Rogers Centre, CN Tower and Many Downtown Attractions! 5 Star Amenities Include: 24Hr Concierge, 2 Outdoor Terraces That Offers Unobstructed Views Of The City, Outdoor Pook, Sky Lounge, Elegant Party Rm, Private Dining Rm, BBQ Areas, Theatre Rm, Grooming Rm, Games Media, Gym, Yoga Rm, & Guiest Suites. |
| Price | $729,888 |
| Taxes: | $3131.49 |
| Occupancy: | Tenant |
| Address: | 330 Richmond Stre West , Toronto, M5V 1X2, Toronto |
| Postal Code: | M5V 1X2 |
| Province/State: | Toronto |
| Directions/Cross Streets: | Peter St & Richmond St W |
| Level/Floor | Room | Length(ft) | Width(ft) | Descriptions | |
| Room 1 | Flat | Kitchen | 10.76 | 9.09 | Combined w/Dining, Quartz Counter, Stainless Steel Appl |
| Room 2 | Flat | Dining Ro | 10.76 | 9.09 | Combined w/Kitchen, Modern Kitchen, Hardwood Floor |
| Room 3 | Flat | Living Ro | 10.76 | 13.48 | Window Floor to Ceil, W/O To Balcony, Hardwood Floor |
| Room 4 | Flat | Primary B | 9.84 | 10.76 | Window Floor to Ceil, Mirrored Closet, Hardwood Floor |
| Room 5 | Flat | Den | 10.07 | 6 | Open Concept, Hardwood Floor |
| Room 6 | Flat | Bathroom | 4 Pc Bath, Tile Floor | ||
| Room 7 | Flat | Laundry | Closet |
| Washroom Type | No. of Pieces | Level |
| Washroom Type 1 | 4 | Flat |
| Washroom Type 2 | 0 | |
| Washroom Type 3 | 0 | |
| Washroom Type 4 | 0 | |
| Washroom Type 5 | 0 |
| Total Area: | 0.00 |
| Approximatly Age: | 0-5 |
| Washrooms: | 1 |
| Heat Type: | Forced Air |
| Central Air Conditioning: | Central Air |
$
%
Years
This calculator is for demonstration purposes only. Always consult a professional
financial advisor before making personal financial decisions.
| Although the information displayed is believed to be accurate, no warranties or representations are made of any kind. |
| ROYAL LEPAGE REAL ESTATE SERVICES LTD. |
|
|

Wally Islam
Real Estate Broker
Dir:
416-949-2626
Bus:
416-293-8500
Fax:
905-913-8585
| Book Showing | Email a Friend |
Jump To:
At a Glance:
| Type: | Com - Condo Apartment |
| Area: | Toronto |
| Municipality: | Toronto C01 |
| Neighbourhood: | Waterfront Communities C1 |
| Style: | Apartment |
| Approximate Age: | 0-5 |
| Tax: | $3,131.49 |
| Maintenance Fee: | $667.24 |
| Beds: | 1+1 |
| Baths: | 1 |
| Fireplace: | N |
Locatin Map:
Payment Calculator:
