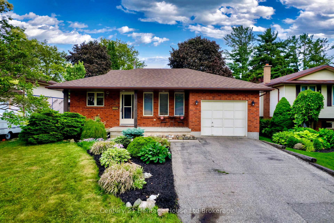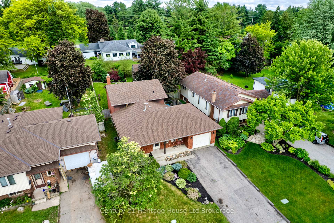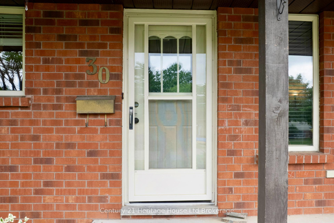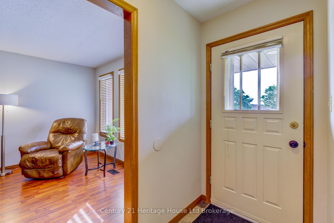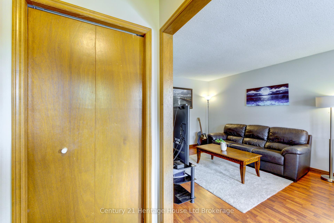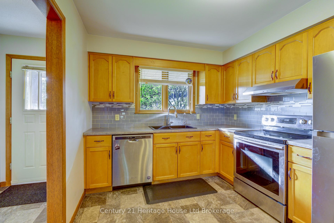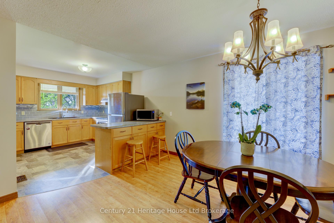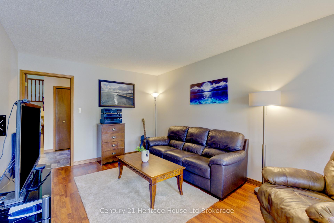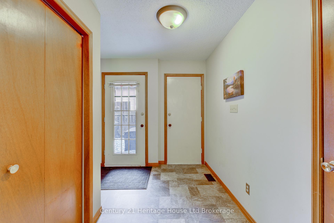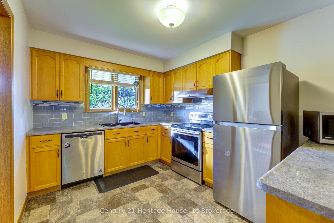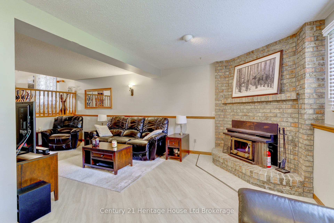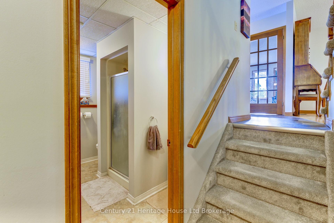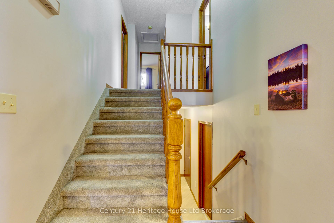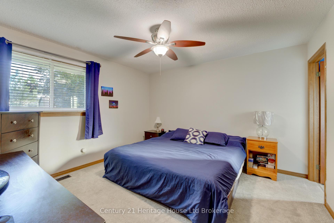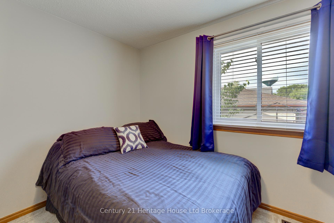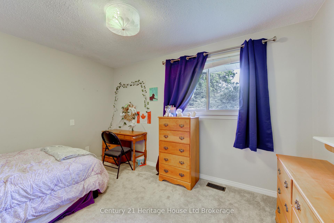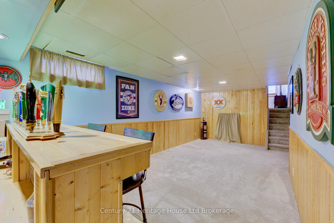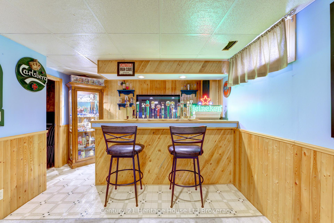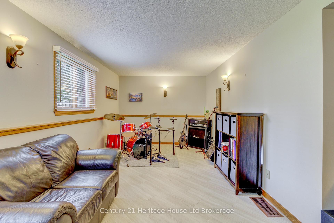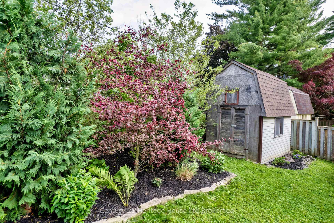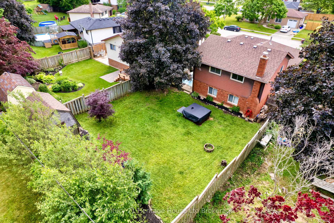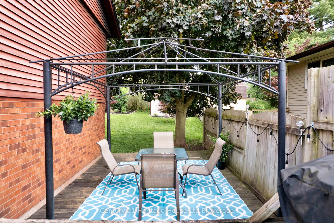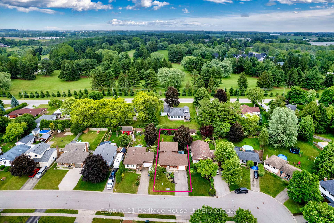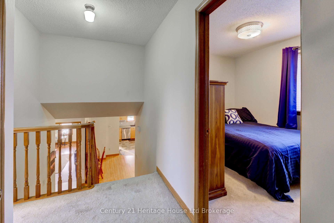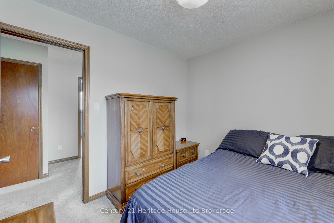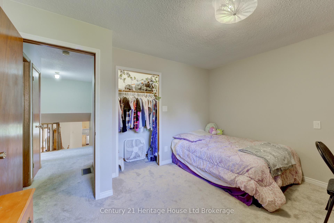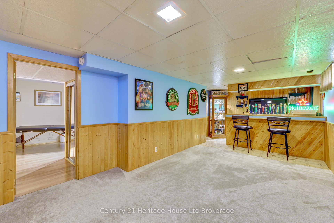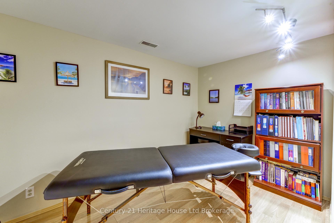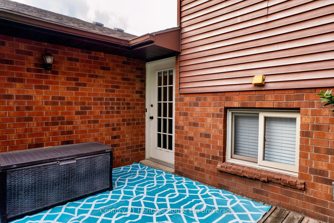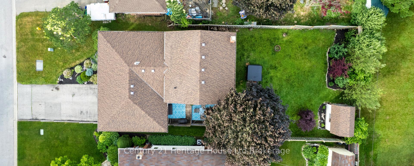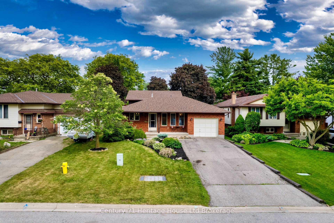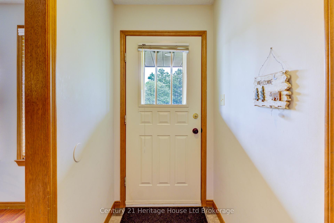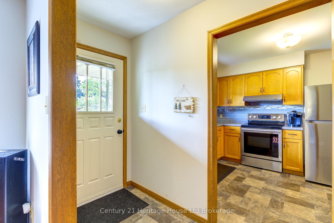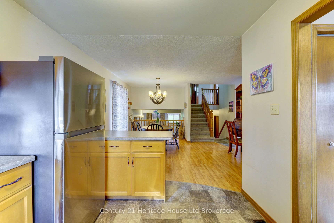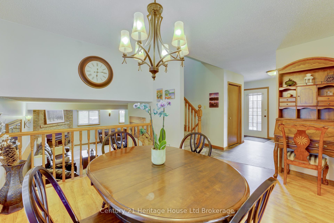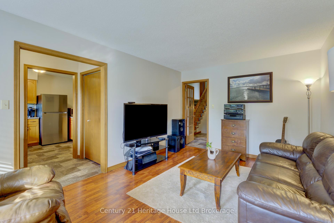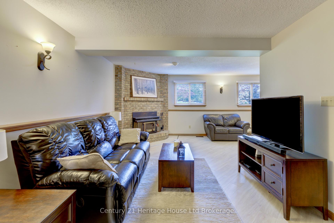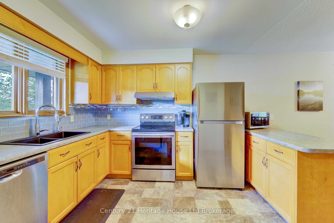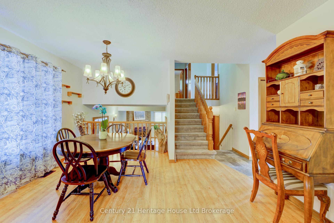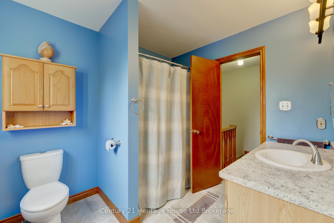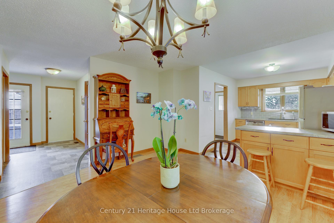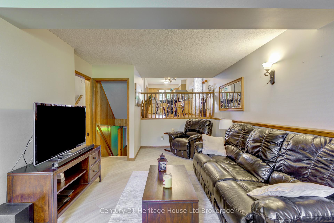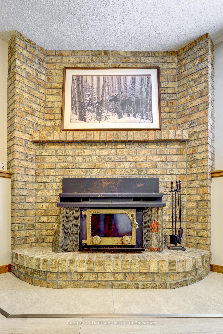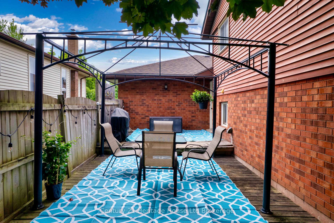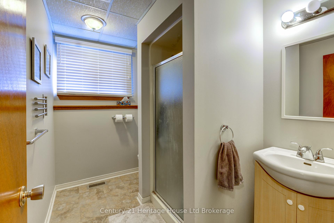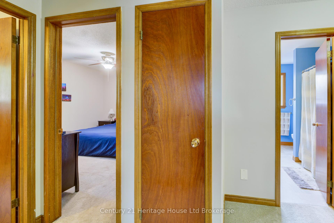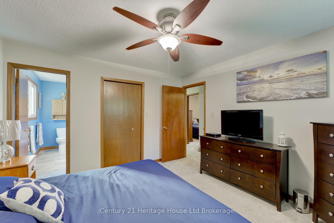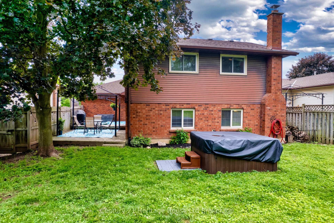$659,900
Available - For Sale
Listing ID: X12235534
30 Laurel Cres , Ingersoll, N5C 3S4, Oxford
| Welcome to this well-maintained 4-level backsplit, perfectly situated in a wonderful family-oriented community within the sought-after Harrisfield School District. This 3 bedroom, 2 bathroom home offers generous living space on all four levels - providing room to grow, entertain, and relax. The main floor features a bright kitchen that opens to the dining area, with sightlines into the lower-level family room, making it easy to keep an eye on the kids or stay connected with guests. A separate living room at the front of the home adds a perfect spot for quiet mornings or entertaining. Upstairs, you'll find three spacious bedrooms and a 4-piece bathroom with convenient cheater access to the primary bedroom. The lower level boasts a large L-shaped family room, a full 3-piece bathroom, and a laundry room. Head down one more level to discover a finished rec room complete with a bar and a cozy den - ideal for a home office, gym, or extra guest space. There's also tons of storage on this level due to the large crawl space. Step outside onto the large deck and enjoy the fully fenced backyard, perfect for summer BBQs and outdoor play. Recent updates include fresh paint throughout most of the home, giving it a clean, move-in-ready feel. Conveniently located with easy access to shopping and the highway, this home checks all the boxes for growing families or first-time buyers looking for space and value. Some recent updates include: flooring in the foyer, kitchen, & back entrance in 2020; new backsplash, counters, handles, sink & faucet in 2021; roof in 2023; new family room floor in 2024; new windows in bedrooms; and new carpets in the upper level. |
| Price | $659,900 |
| Taxes: | $3885.00 |
| Assessment Year: | 2024 |
| Occupancy: | Owner |
| Address: | 30 Laurel Cres , Ingersoll, N5C 3S4, Oxford |
| Directions/Cross Streets: | Laurel & Melita |
| Rooms: | 9 |
| Rooms +: | 3 |
| Bedrooms: | 3 |
| Bedrooms +: | 0 |
| Family Room: | T |
| Basement: | Partially Fi |
| Level/Floor | Room | Length(ft) | Width(ft) | Descriptions | |
| Room 1 | Main | Living Ro | 16.83 | 10.99 | |
| Room 2 | Main | Kitchen | 11.97 | 9.32 | |
| Room 3 | Main | Dining Ro | 13.48 | 12.99 | |
| Room 4 | Upper | Primary B | 12.5 | 11.97 | |
| Room 5 | Upper | Bedroom 2 | 12.99 | 10.99 | |
| Room 6 | Upper | Bedroom 3 | 11.97 | 10.99 | |
| Room 7 | Lower | Family Ro | 23.65 | 10.99 | |
| Room 8 | Lower | Game Room | 11.97 | 10.99 | |
| Room 9 | Lower | Laundry | 8.99 | 4.99 | |
| Room 10 | Basement | Recreatio | 24.63 | 10.82 | |
| Room 11 | Basement | Utility R | 11.97 | 11.97 | |
| Room 12 | Basement | Den | 11.97 | 7.15 |
| Washroom Type | No. of Pieces | Level |
| Washroom Type 1 | 4 | Upper |
| Washroom Type 2 | 3 | Lower |
| Washroom Type 3 | 0 | |
| Washroom Type 4 | 0 | |
| Washroom Type 5 | 0 |
| Total Area: | 0.00 |
| Approximatly Age: | 31-50 |
| Property Type: | Detached |
| Style: | Backsplit 4 |
| Exterior: | Aluminum Siding, Brick |
| Garage Type: | Attached |
| (Parking/)Drive: | Private Do |
| Drive Parking Spaces: | 4 |
| Park #1 | |
| Parking Type: | Private Do |
| Park #2 | |
| Parking Type: | Private Do |
| Pool: | None |
| Approximatly Age: | 31-50 |
| Approximatly Square Footage: | 1100-1500 |
| CAC Included: | N |
| Water Included: | N |
| Cabel TV Included: | N |
| Common Elements Included: | N |
| Heat Included: | N |
| Parking Included: | N |
| Condo Tax Included: | N |
| Building Insurance Included: | N |
| Fireplace/Stove: | Y |
| Heat Type: | Forced Air |
| Central Air Conditioning: | Central Air |
| Central Vac: | N |
| Laundry Level: | Syste |
| Ensuite Laundry: | F |
| Sewers: | Sewer |
$
%
Years
This calculator is for demonstration purposes only. Always consult a professional
financial advisor before making personal financial decisions.
| Although the information displayed is believed to be accurate, no warranties or representations are made of any kind. |
| Century 21 Heritage House Ltd Brokerage |
|
|

Wally Islam
Real Estate Broker
Dir:
416-949-2626
Bus:
416-293-8500
Fax:
905-913-8585
| Book Showing | Email a Friend |
Jump To:
At a Glance:
| Type: | Freehold - Detached |
| Area: | Oxford |
| Municipality: | Ingersoll |
| Neighbourhood: | Ingersoll - South |
| Style: | Backsplit 4 |
| Approximate Age: | 31-50 |
| Tax: | $3,885 |
| Beds: | 3 |
| Baths: | 2 |
| Fireplace: | Y |
| Pool: | None |
Locatin Map:
Payment Calculator:
