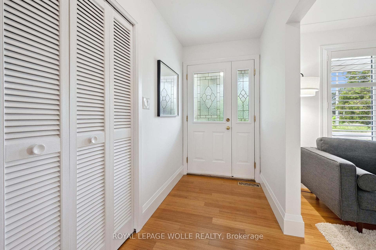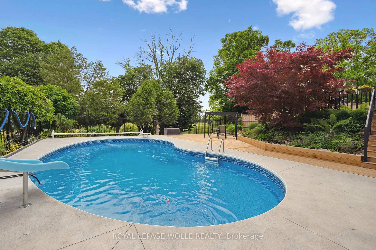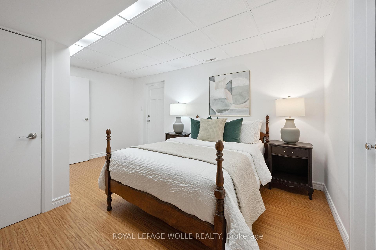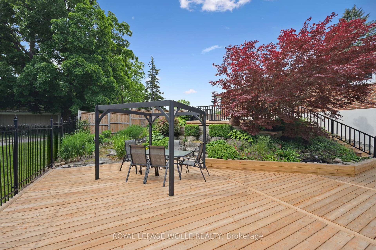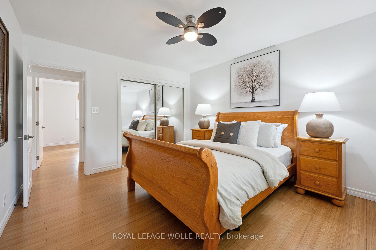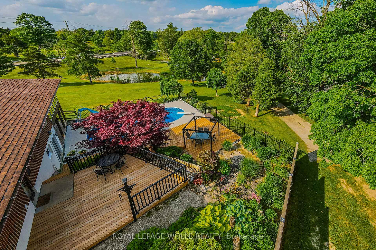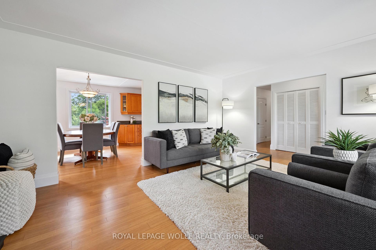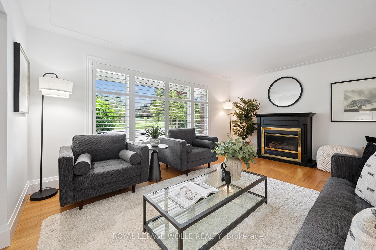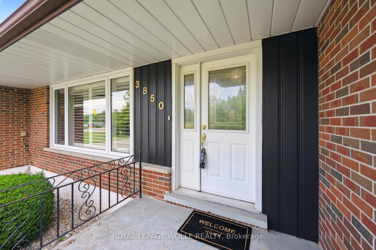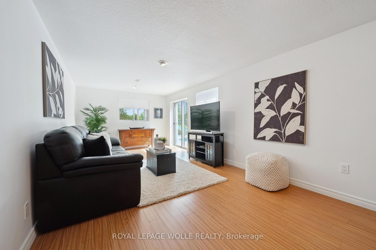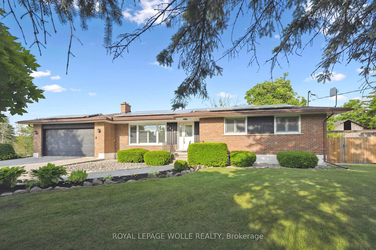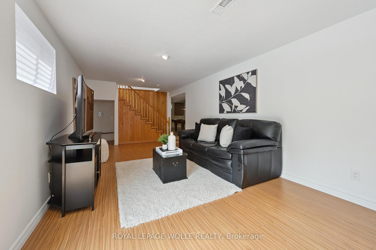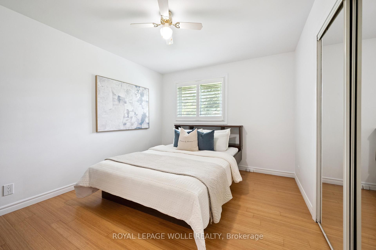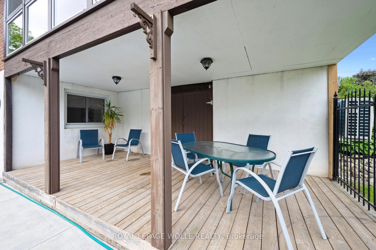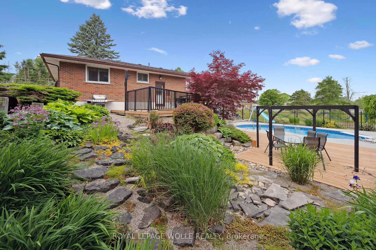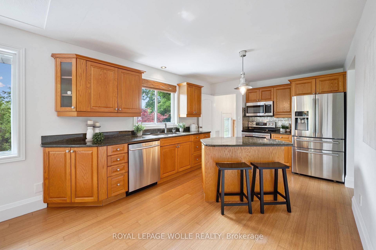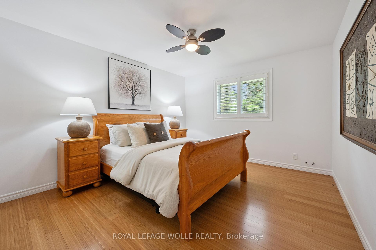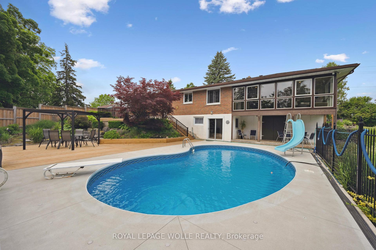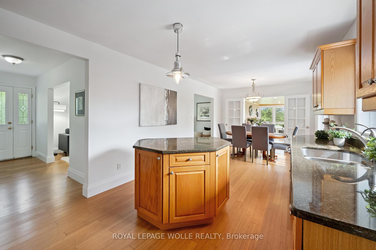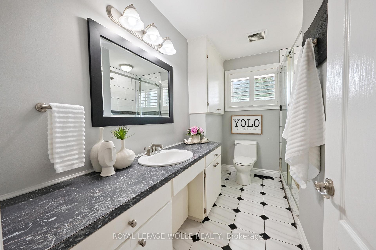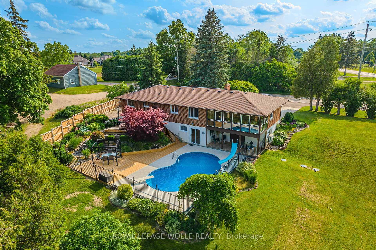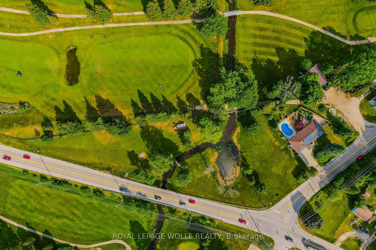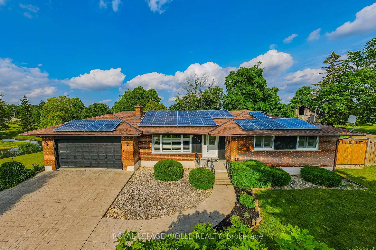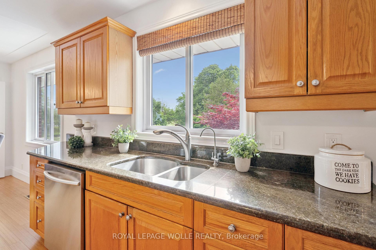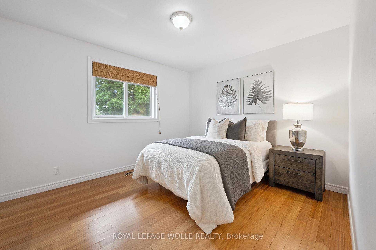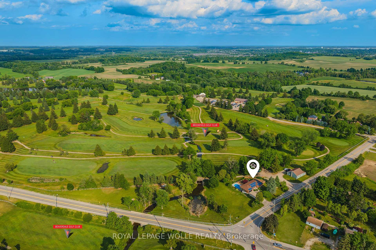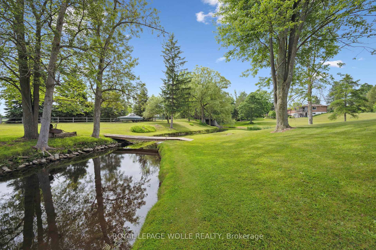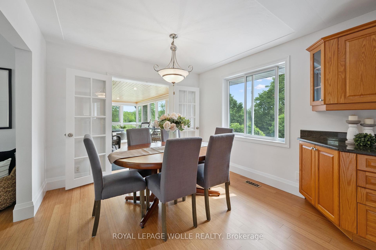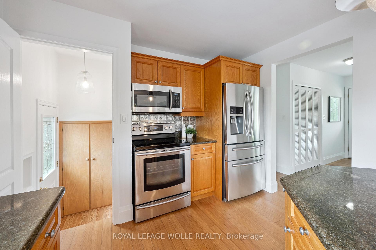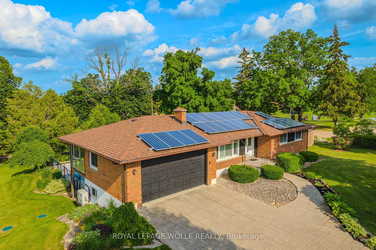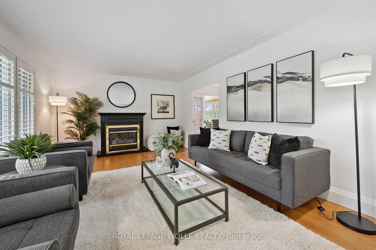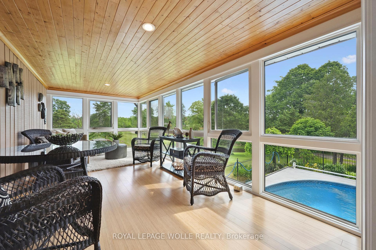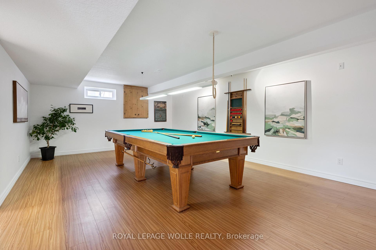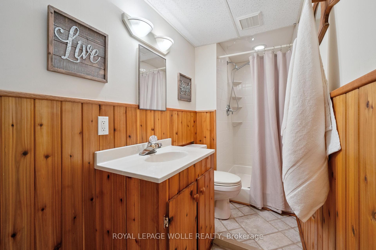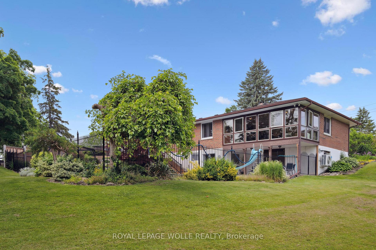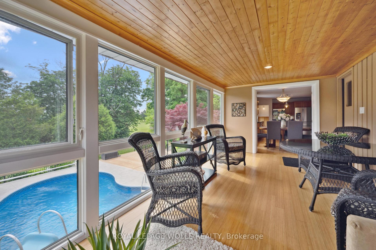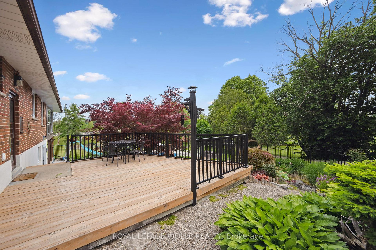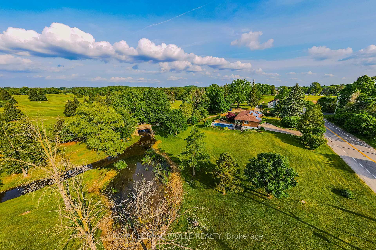$1,297,000
Available - For Sale
Listing ID: X12231524
3850 Beaverdale Road , Cambridge, N3H 4R6, Waterloo
| WOW! What a spectacular CENTRALLY LOCATED property overlooking Brookfield Golf Course in Cambridge!! Welcome to 3850 Beaverdale Road. This amazing property is Boasting 1.78 acres with a river, golf course, great privacy and an inground pool all on the property. You just cant get views like this anywhere! Enjoy great curb appeal as you walk up your stamped concrete driveway with parking for several cars. As you enter this 3 bed 2 bath bungalow you will be impressed how all windows lead you to looking at your expansive view. The main floor is carpet free and is bright and open with an incredible 3 season sunroom. The walkout basement includes a bathroom, rec room, den and walks out to your inground pool area. Many important upgrades have been done on this property including the Septic tank and weeper (2015) , pool concrete patio and liner (2022), lower deck out back (2024) upper deck (2023), Hot water tank (25) ,Water softener (2023), Furnace (2021) Windows throughout (2006) sunroom windows (10-15yr) washing machine (2023) kitchen done (2004) New pressure tank for well (2025) Let your creativity begin on this solid brick bungalow which is move in ready or set to make it your own oasis! |
| Price | $1,297,000 |
| Taxes: | $9463.33 |
| Assessment Year: | 2025 |
| Occupancy: | Vacant |
| Address: | 3850 Beaverdale Road , Cambridge, N3H 4R6, Waterloo |
| Directions/Cross Streets: | Kossuth & Beaverdale |
| Rooms: | 0 |
| Rooms +: | 1 |
| Bedrooms: | 3 |
| Bedrooms +: | 1 |
| Family Room: | T |
| Basement: | Finished wit |
| Level/Floor | Room | Length(ft) | Width(ft) | Descriptions | |
| Room 1 | Main | Bathroom | 10.66 | 7.12 | 4 Pc Bath |
| Room 2 | Main | Bedroom | 12.86 | 10.53 | |
| Room 3 | Main | Bedroom | 12.89 | 11.51 | |
| Room 4 | Main | Bedroom | 10.66 | 11.48 | |
| Room 5 | Main | Dining Ro | 10.66 | 8.4 | |
| Room 6 | Main | Living Ro | 12.43 | 18.27 | |
| Room 7 | Main | Kitchen | 10.66 | 15.28 | |
| Room 8 | Main | Sunroom | 9.38 | 20.63 | |
| Room 9 | Basement | Bathroom | 11.41 | 3.97 | 3 Pc Bath |
| Room 10 | Basement | Bedroom | 11.15 | 14.89 | |
| Room 11 | Basement | Family Ro | 11.18 | 23.52 | |
| Room 12 | Basement | Recreatio | 16.17 | 25.42 | |
| Room 13 | Basement | Other | 18.37 | 20.27 | |
| Room 14 | Basement | Utility R | 9.12 | 8.36 |
| Washroom Type | No. of Pieces | Level |
| Washroom Type 1 | 4 | Main |
| Washroom Type 2 | 3 | Basement |
| Washroom Type 3 | 0 | |
| Washroom Type 4 | 0 | |
| Washroom Type 5 | 0 |
| Total Area: | 0.00 |
| Property Type: | Detached |
| Style: | Bungalow |
| Exterior: | Brick, Vinyl Siding |
| Garage Type: | Attached |
| (Parking/)Drive: | Private Do |
| Drive Parking Spaces: | 6 |
| Park #1 | |
| Parking Type: | Private Do |
| Park #2 | |
| Parking Type: | Private Do |
| Pool: | Inground |
| Approximatly Square Footage: | 1100-1500 |
| Property Features: | Clear View, Golf |
| CAC Included: | N |
| Water Included: | N |
| Cabel TV Included: | N |
| Common Elements Included: | N |
| Heat Included: | N |
| Parking Included: | N |
| Condo Tax Included: | N |
| Building Insurance Included: | N |
| Fireplace/Stove: | Y |
| Heat Type: | Forced Air |
| Central Air Conditioning: | Central Air |
| Central Vac: | N |
| Laundry Level: | Syste |
| Ensuite Laundry: | F |
| Sewers: | Septic |
$
%
Years
This calculator is for demonstration purposes only. Always consult a professional
financial advisor before making personal financial decisions.
| Although the information displayed is believed to be accurate, no warranties or representations are made of any kind. |
| ROYAL LEPAGE WOLLE REALTY |
|
|

Wally Islam
Real Estate Broker
Dir:
416-949-2626
Bus:
416-293-8500
Fax:
905-913-8585
| Virtual Tour | Book Showing | Email a Friend |
Jump To:
At a Glance:
| Type: | Freehold - Detached |
| Area: | Waterloo |
| Municipality: | Cambridge |
| Neighbourhood: | Dufferin Grove |
| Style: | Bungalow |
| Tax: | $9,463.33 |
| Beds: | 3+1 |
| Baths: | 2 |
| Fireplace: | Y |
| Pool: | Inground |
Locatin Map:
Payment Calculator:
