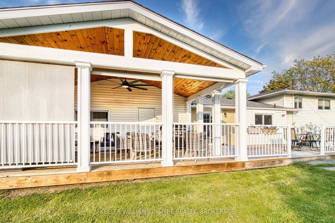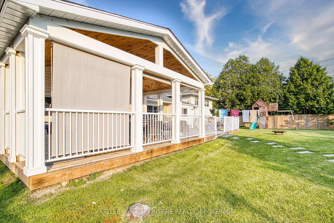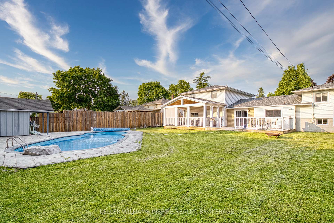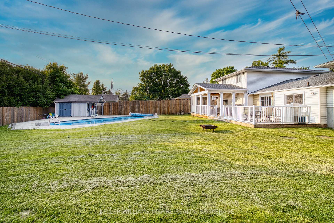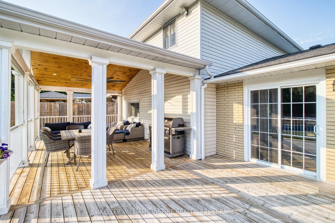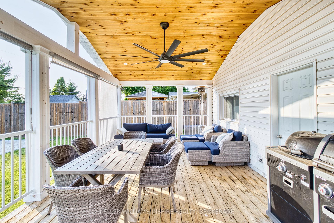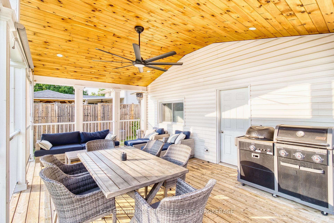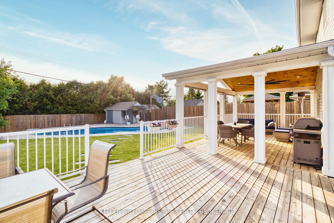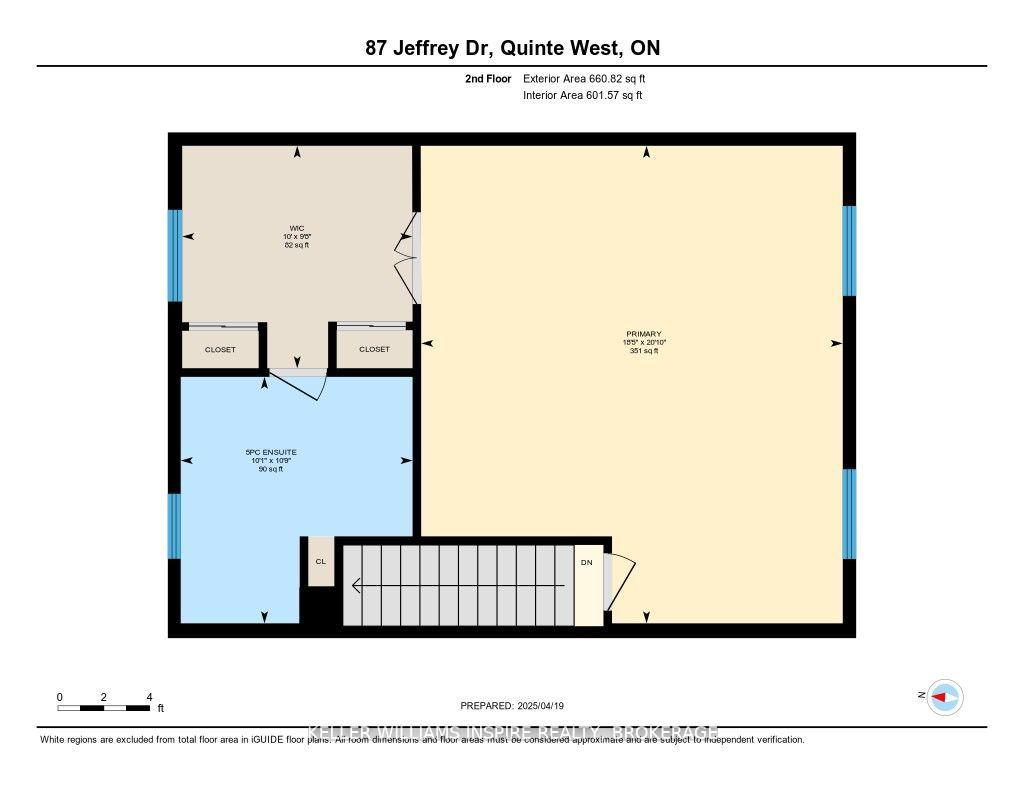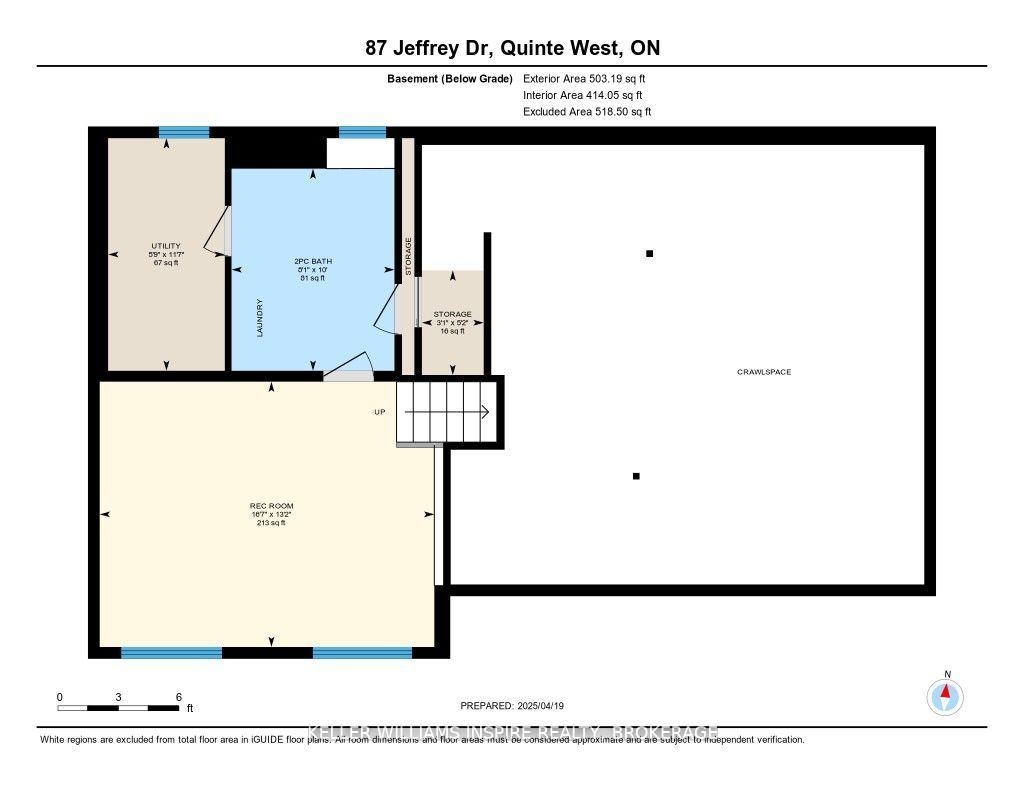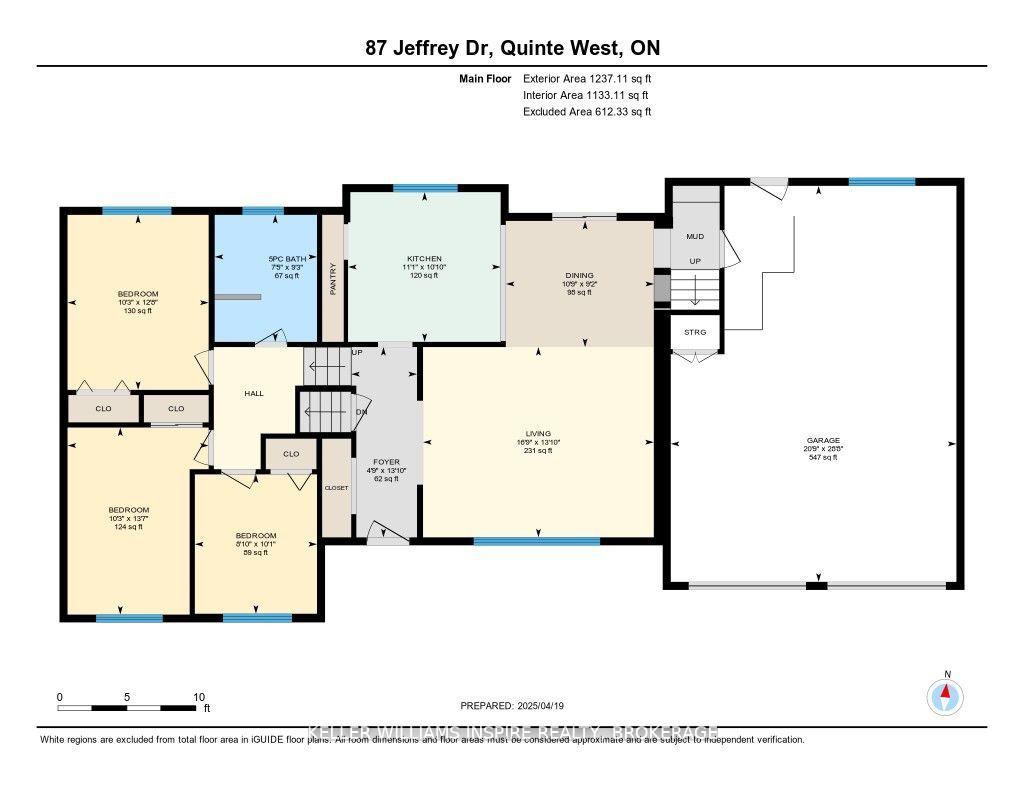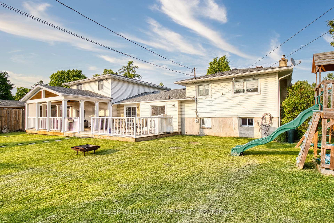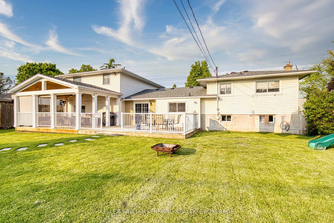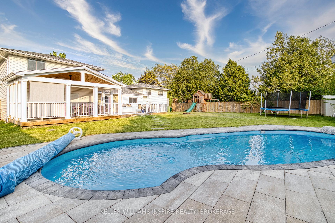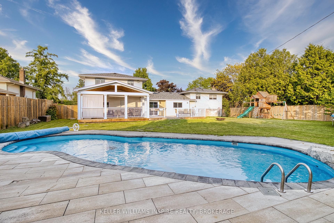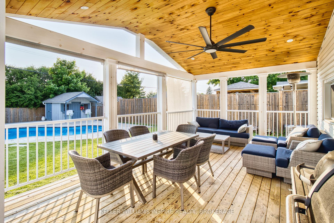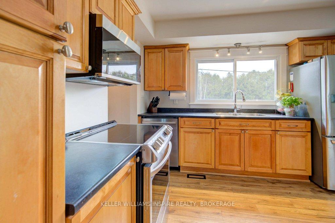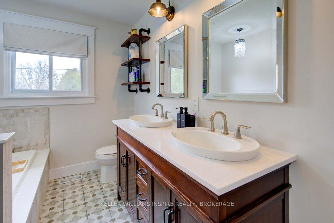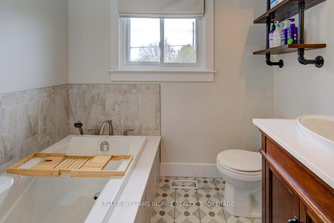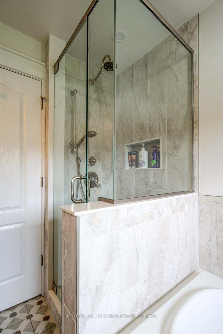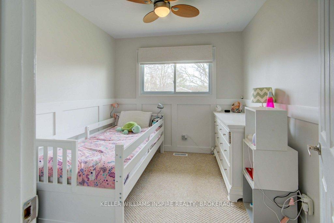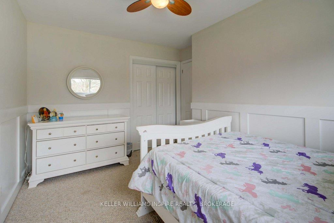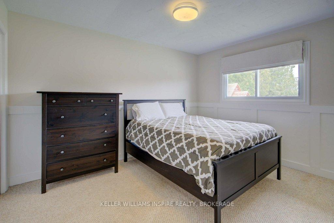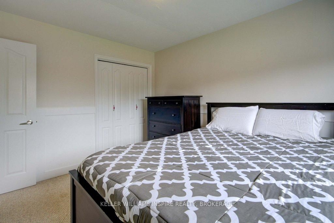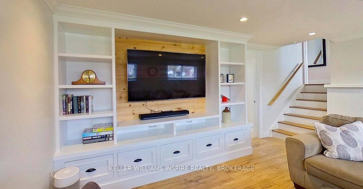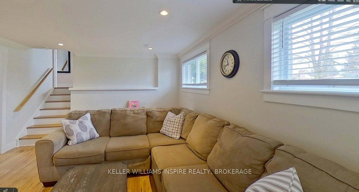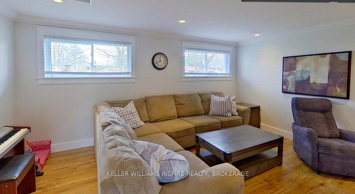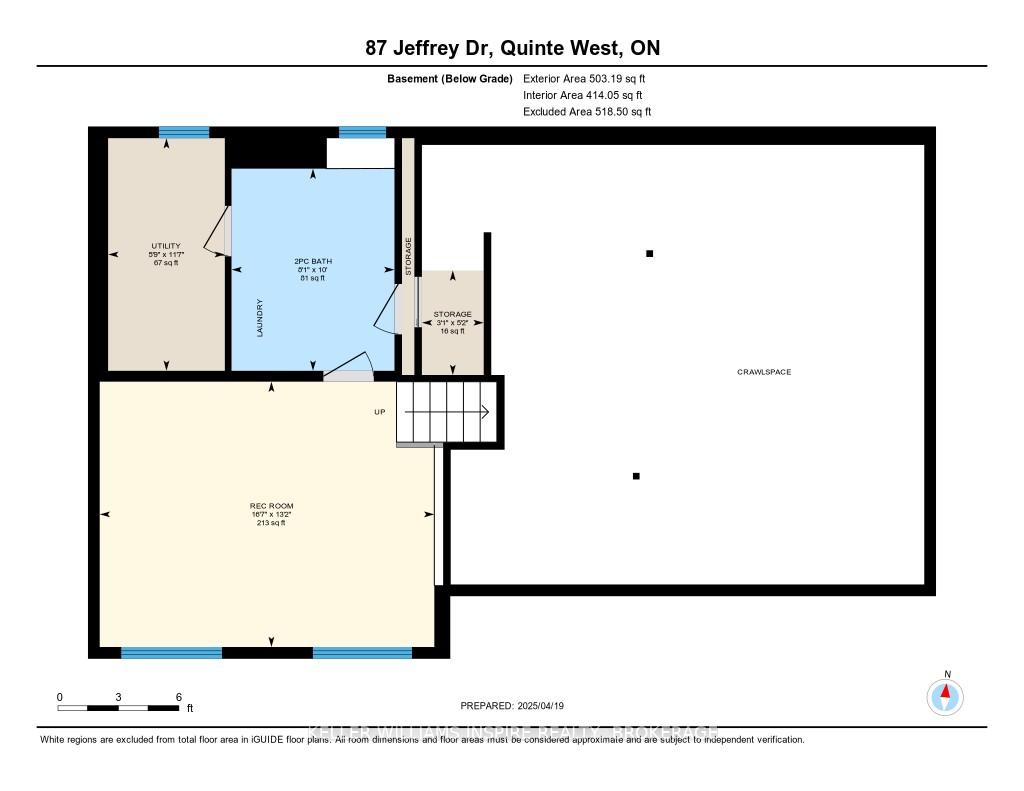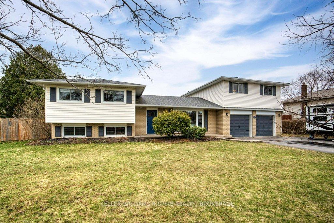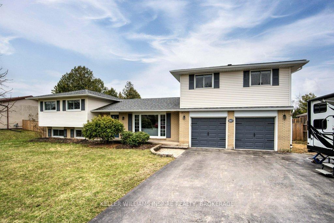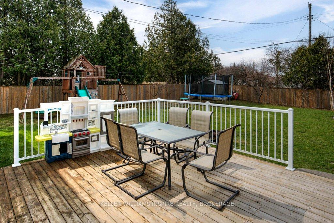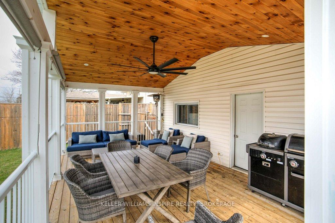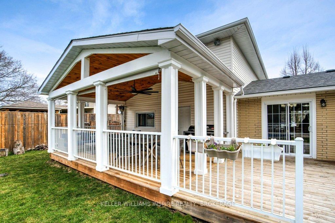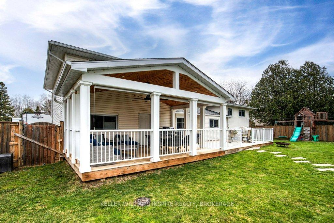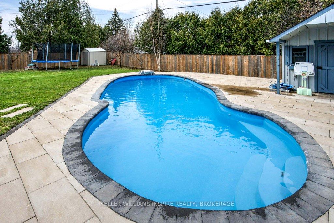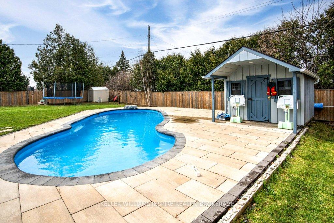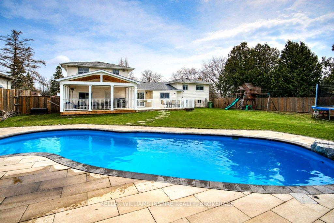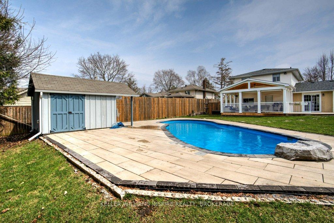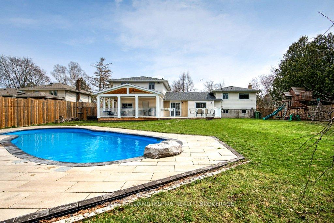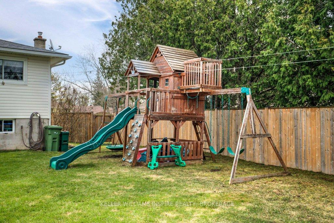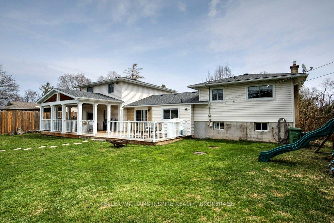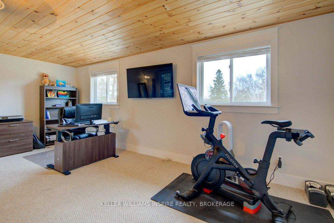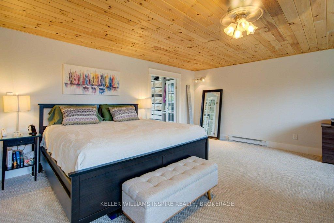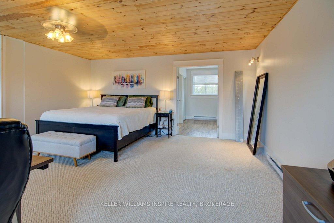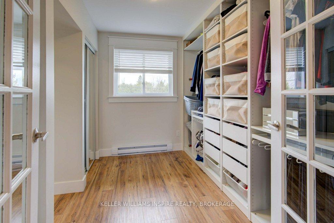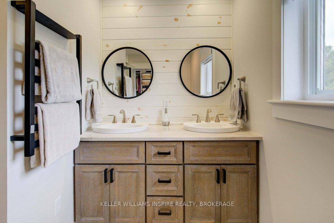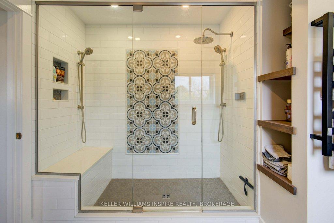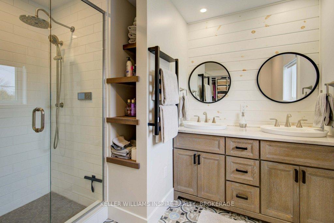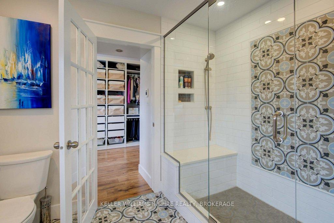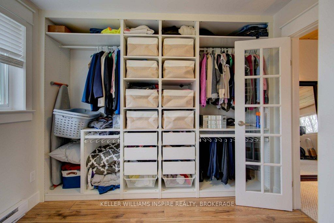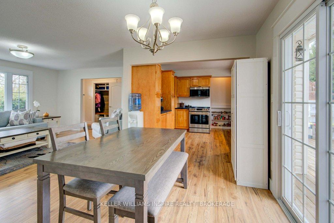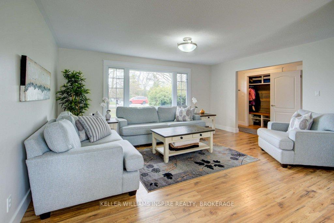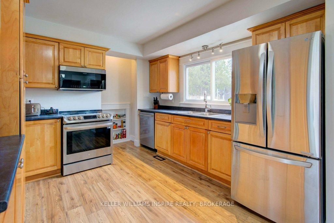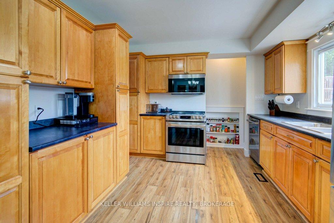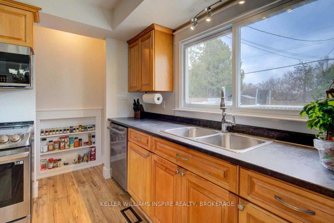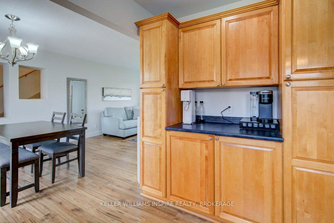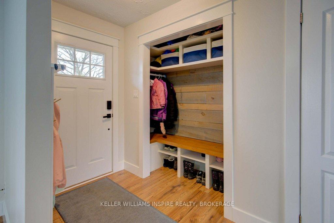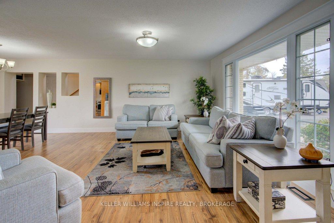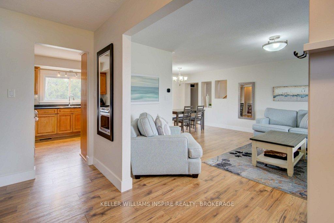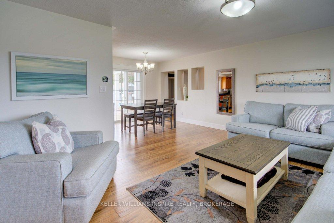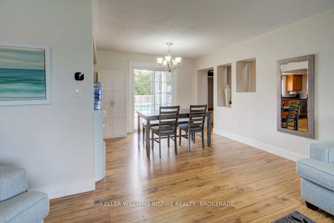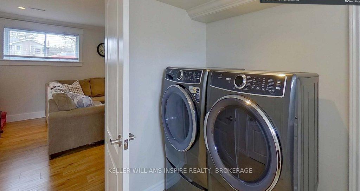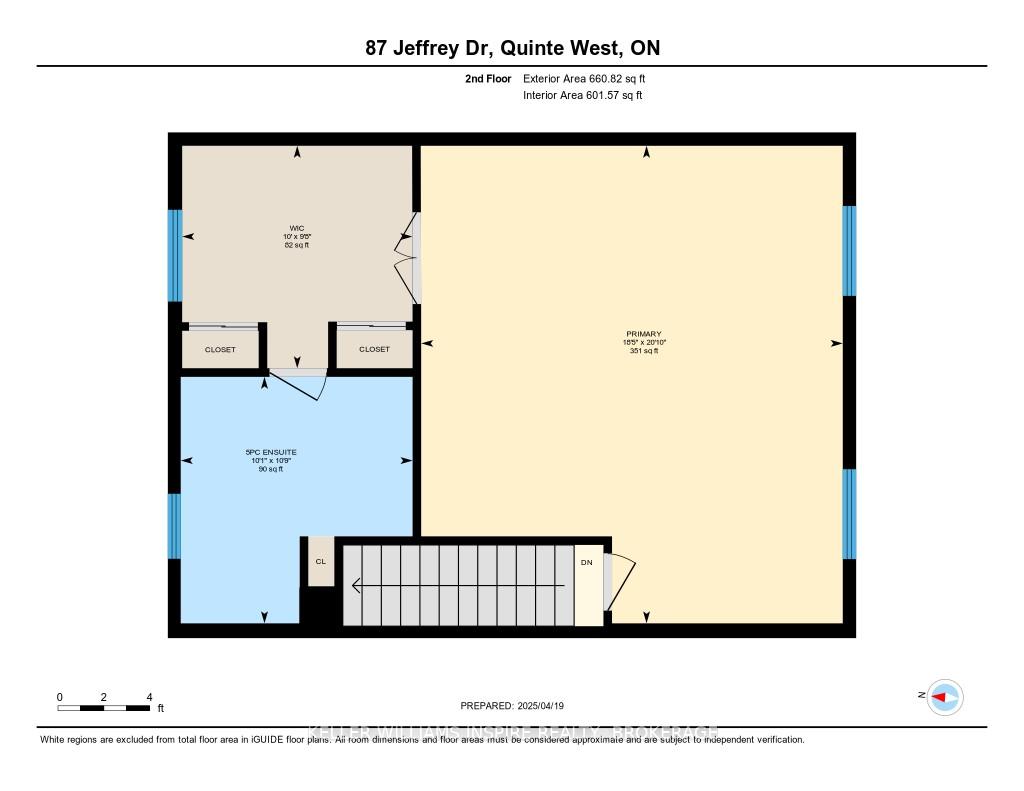$799,900
Available - For Sale
Listing ID: X12233879
87 Jeffrey Driv , Quinte West, K8V 5P8, Hastings
| Welcome to 87 Jeffrey Drive Where Comfort Meets Country Charm! Discover your dream home in this beautifully renovated 4-bedroom, 3-bathroom gem, nestled on an expansive 100 x 150 lot in a peaceful rural setting. Just minutes from Belleville, Trenton, and the stunning beaches and wineries of Prince Edward County, this home offers the perfect blend of relaxed country living and modern convenience. Step inside and fall in love with the fresh, stylish updates throughout from freshly painted walls to sleek modern finishes. The heart of the home is the luxurious master suite, your personal sanctuary, complete with a spa-like ensuite featuring a glass walk-in shower, double sinks, digital temperature controls, a heated towel rack, and a custom walk-in closet. The bright and welcoming main floor includes a spacious kitchen and dining area, a cozy living room perfect for gathering with loved ones, and a versatile lower level ideal for a family room, home office, or playroom. But the real magic happens outside your very own backyard paradise awaits! Imagine summer days spent lounging by the heated saltwater pool, hosting BBQs in the beautifully designed outdoor living spaces, and watching the kids explore and play in the generous yard. Move-in ready and brimming with thoughtful upgrades, this is more than just a house it's a lifestyle. Don't miss your chance to call one of Quinte Wests most desirable rural communities home. Welcome to 87 Jeffrey Drive where every day feels like a getaway. |
| Price | $799,900 |
| Taxes: | $3431.00 |
| Assessment Year: | 2025 |
| Occupancy: | Owner |
| Address: | 87 Jeffrey Driv , Quinte West, K8V 5P8, Hastings |
| Acreage: | < .50 |
| Directions/Cross Streets: | Whites Rd to Hill Dr to Jeffrey Dr |
| Rooms: | 8 |
| Rooms +: | 2 |
| Bedrooms: | 4 |
| Bedrooms +: | 0 |
| Family Room: | T |
| Basement: | Full, Crawl Space |
| Level/Floor | Room | Length(ft) | Width(ft) | Descriptions | |
| Room 1 | Ground | Living Ro | 13.78 | 16.73 | |
| Room 2 | Ground | Kitchen | 10.86 | 11.05 | |
| Room 3 | Ground | Foyer | 13.78 | 4.76 | |
| Room 4 | Ground | Dining Ro | 9.15 | 10.76 | |
| Room 5 | Second | Bedroom 2 | 10.1 | 8.86 | |
| Room 6 | Second | Bedroom 3 | 13.55 | 10.23 | |
| Room 7 | Second | Bedroom 4 | 12.69 | 10.23 | |
| Room 8 | Third | Primary B | 20.8 | 18.37 | |
| Room 9 | Basement | Family Ro | 16.6 | 13.15 | |
| Room 10 | Basement | Laundry | 10.04 | 8.07 | |
| Room 11 | Basement | Utility R | 11.55 | 5.81 |
| Washroom Type | No. of Pieces | Level |
| Washroom Type 1 | 5 | Second |
| Washroom Type 2 | 5 | Second |
| Washroom Type 3 | 2 | Basement |
| Washroom Type 4 | 0 | |
| Washroom Type 5 | 0 |
| Total Area: | 0.00 |
| Approximatly Age: | 31-50 |
| Property Type: | Detached |
| Style: | Sidesplit 4 |
| Exterior: | Vinyl Siding, Brick |
| Garage Type: | Attached |
| Drive Parking Spaces: | 6 |
| Pool: | Inground |
| Other Structures: | Shed |
| Approximatly Age: | 31-50 |
| Approximatly Square Footage: | 1500-2000 |
| Property Features: | Fenced Yard, School |
| CAC Included: | N |
| Water Included: | N |
| Cabel TV Included: | N |
| Common Elements Included: | N |
| Heat Included: | N |
| Parking Included: | N |
| Condo Tax Included: | N |
| Building Insurance Included: | N |
| Fireplace/Stove: | N |
| Heat Type: | Forced Air |
| Central Air Conditioning: | Central Air |
| Central Vac: | N |
| Laundry Level: | Syste |
| Ensuite Laundry: | F |
| Sewers: | Septic |
| Water: | Drilled W |
| Water Supply Types: | Drilled Well |
| Utilities-Hydro: | Y |
$
%
Years
This calculator is for demonstration purposes only. Always consult a professional
financial advisor before making personal financial decisions.
| Although the information displayed is believed to be accurate, no warranties or representations are made of any kind. |
| KELLER WILLIAMS INSPIRE REALTY, BROKERAGE |
|
|

Wally Islam
Real Estate Broker
Dir:
416-949-2626
Bus:
416-293-8500
Fax:
905-913-8585
| Virtual Tour | Book Showing | Email a Friend |
Jump To:
At a Glance:
| Type: | Freehold - Detached |
| Area: | Hastings |
| Municipality: | Quinte West |
| Neighbourhood: | Sidney Ward |
| Style: | Sidesplit 4 |
| Approximate Age: | 31-50 |
| Tax: | $3,431 |
| Beds: | 4 |
| Baths: | 3 |
| Fireplace: | N |
| Pool: | Inground |
Locatin Map:
Payment Calculator:
