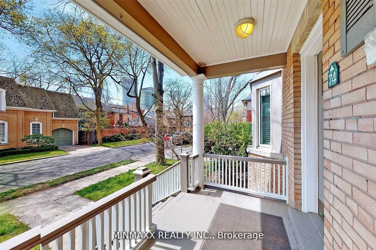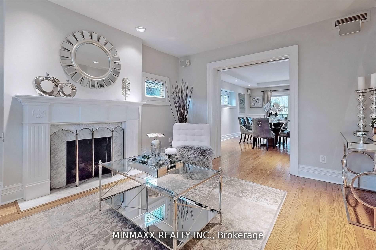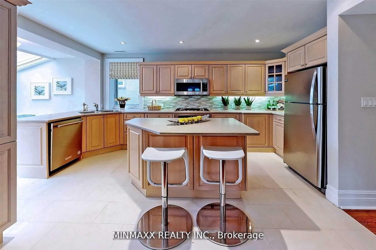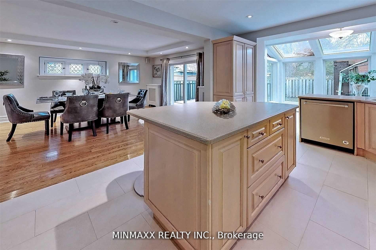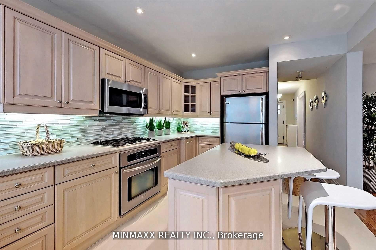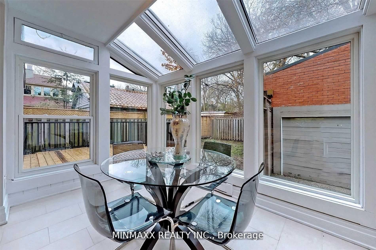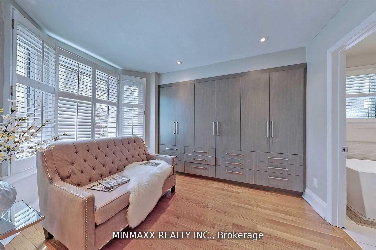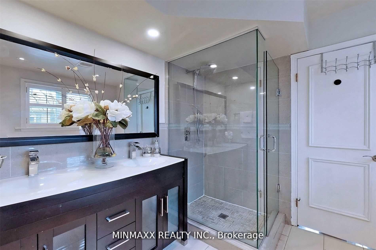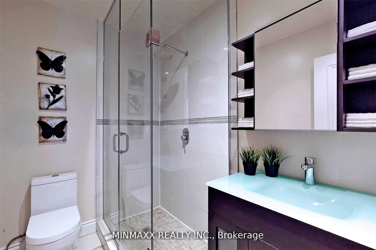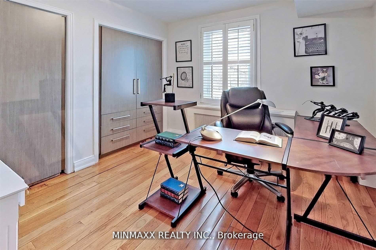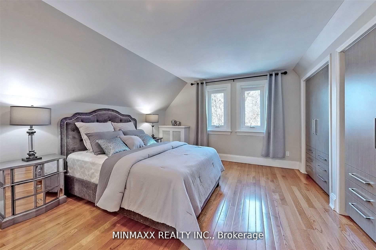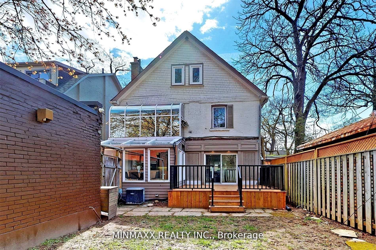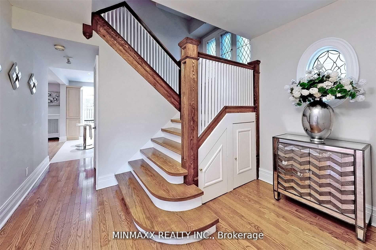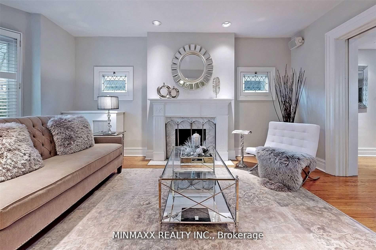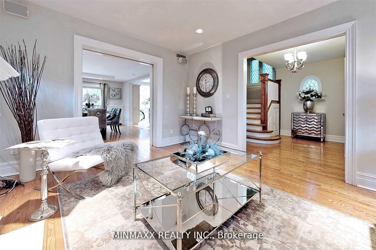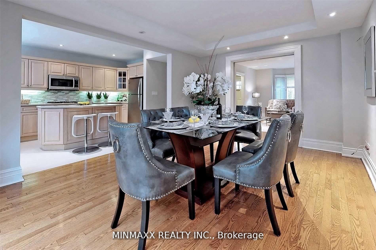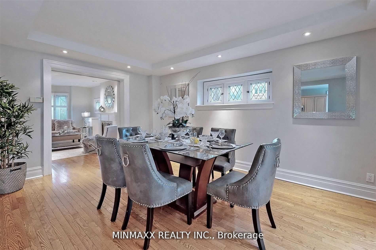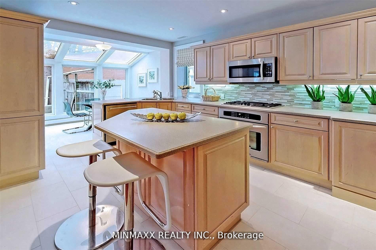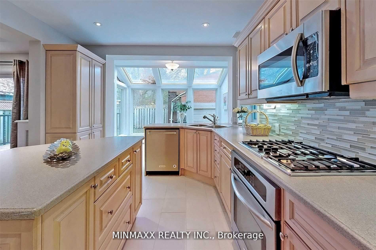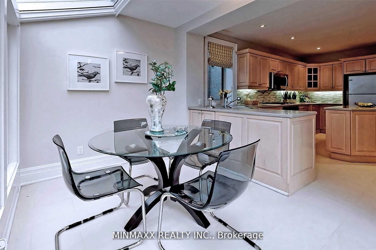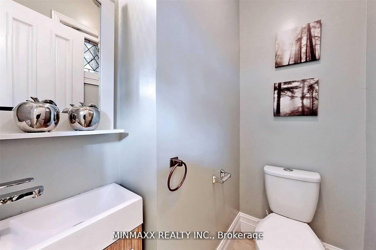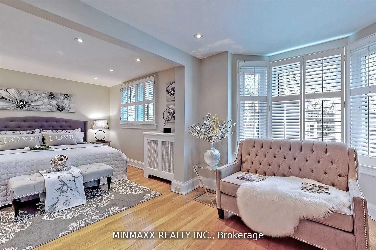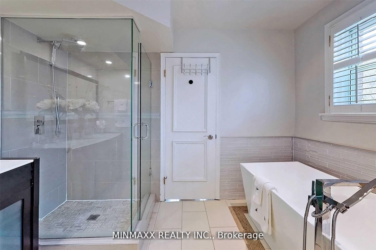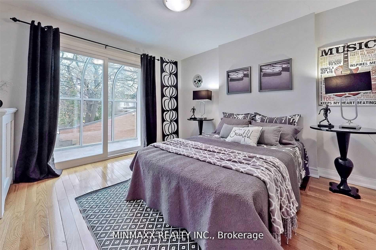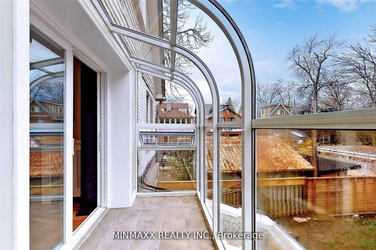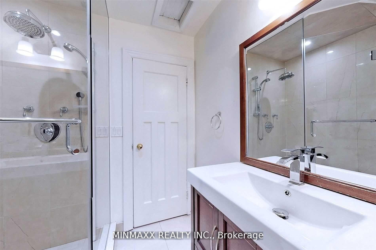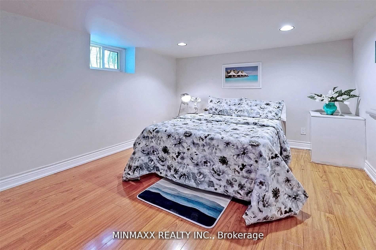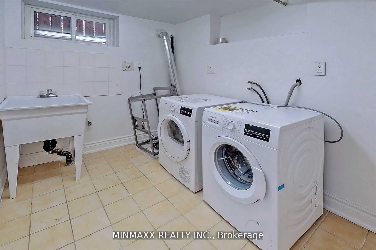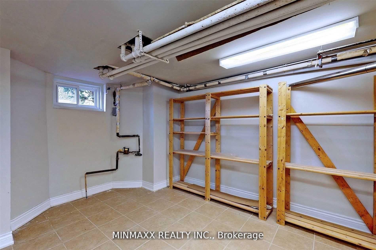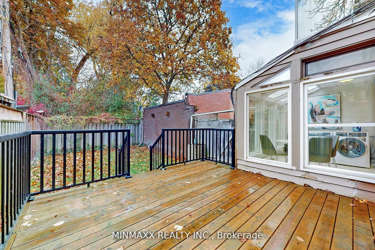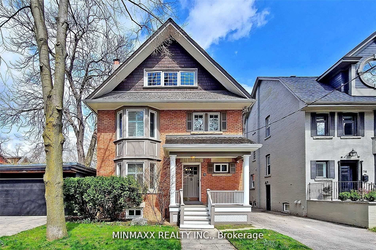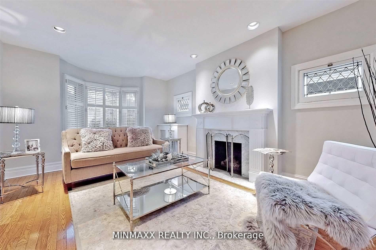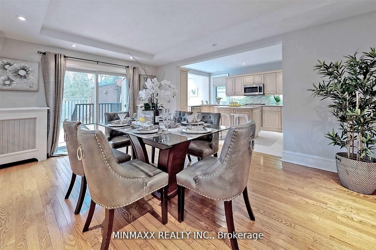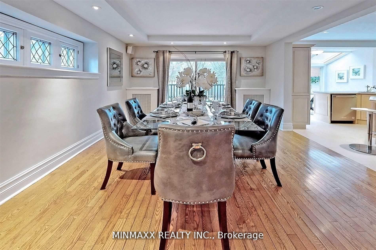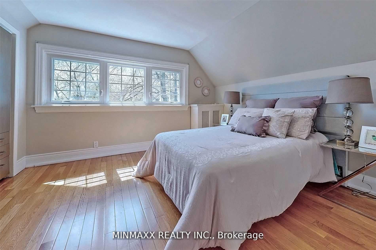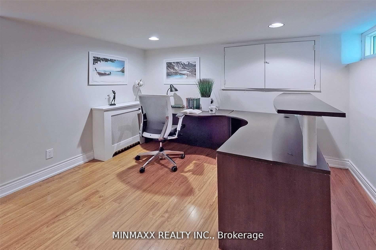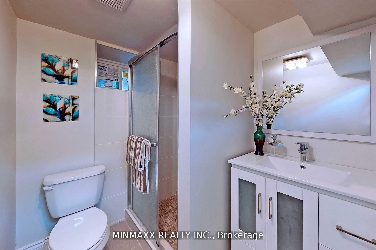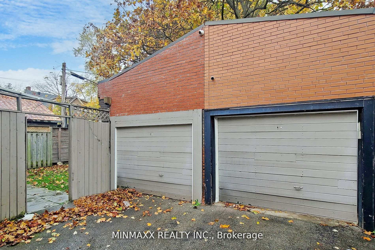$2,995,000
Available - For Sale
Listing ID: C12235479
74 Dale Aven , Toronto, M4W 1K9, Toronto
| Absolutely Stunning Rare South Rosedale 5+1 Bed 4.5 Bath Fully Freehold Detached Home With Permit for Secondary Unit Applied with City, for Half the Price of Condo Townhomes on the Street In Canada's Most Coveted Neighborhood With Proximity To Top-Ranked Schools; Elementary School*Rosedale Public*, High School *Northern Secondary*, Private Schools *Branksome Hall, Upper Canada College & The York School*, Recently Spent More Than $150K On Reno, Newer Hardwood Floor Throughout, 4 Newer Washrooms, Newer Roof, Brand New Dig Out Basement Concrete And Weeping, And Much More! 100 Metres To Castlefrank Subway Station! Excellent Location, Mins To DVP/Bloor/Gardiner, Yonge/Bloor, Danforth Food/Entertainment & Yorkville Shopping Districts. Close To UofT, Hospitals, Museums, Business & Entertainment Centres. Recently Spent More Than $150K On Reno, Newer Hardwood Floor T/O, 4 Newer Washrooms, Newer Roof, Brand New Dig Out Basement Concrete & Weeping, And Much More! SS Fridge, Gas Stove, B/I Dishwasher, B/I Microwave, 2 Washers, 2 Dryers. |
| Price | $2,995,000 |
| Taxes: | $14985.31 |
| Occupancy: | Owner |
| Address: | 74 Dale Aven , Toronto, M4W 1K9, Toronto |
| Directions/Cross Streets: | Bloor St / Castle Frank Rd / Dale Ave |
| Rooms: | 9 |
| Rooms +: | 4 |
| Bedrooms: | 5 |
| Bedrooms +: | 1 |
| Family Room: | T |
| Basement: | Finished wit, Separate Ent |
| Level/Floor | Room | Length(ft) | Width(ft) | Descriptions | |
| Room 1 | Main | Living Ro | 11.94 | 18.43 | Hardwood Floor, Gas Fireplace, Bay Window |
| Room 2 | Main | Dining Ro | 11.87 | 16.73 | Hardwood Floor, W/O To Deck, Pocket Doors |
| Room 3 | Main | Kitchen | 10.23 | 6.33 | Ceramic Floor, Centre Island, B/I Appliances |
| Room 4 | Main | Sunroom | 10.76 | 7.25 | Ceramic Floor, Breakfast Area, Combined w/Laundry |
| Room 5 | In Between | Primary B | 22.8 | 11.55 | Hardwood Floor, 5 Pc Ensuite, Closet Organizers |
| Room 6 | In Between | Bedroom 2 | 11.45 | 14.56 | Hardwood Floor, Overlooks Garden, Closet Organizers |
| Room 7 | In Between | Bedroom 3 | 8.95 | 11.25 | Hardwood Floor, Overlooks Garden, W/O To Balcony |
| Room 8 | Upper | Bedroom 4 | 12.46 | 15.48 | Hardwood Floor, Overlooks Garden, Closet Organizers |
| Room 9 | Upper | Bedroom 5 | 12.46 | 12 | Hardwood Floor, Picture Window, Closet Organizers |
| Room 10 | Lower | Bedroom | 10.23 | 13.68 | Laminate, Closet, Window |
| Room 11 | Lower | Recreatio | 14.83 | 10.3 | Laminate, Closet, Window |
| Room 12 | Lower | Laundry | 10.07 | 6.17 | Ceramic Floor, Separate Room, Window |
| Room 13 | Lower | Utility R | Ceramic Floor, Separate Room, Window |
| Washroom Type | No. of Pieces | Level |
| Washroom Type 1 | 5 | Second |
| Washroom Type 2 | 3 | Second |
| Washroom Type 3 | 3 | Third |
| Washroom Type 4 | 3 | Basement |
| Washroom Type 5 | 2 | Main |
| Total Area: | 0.00 |
| Property Type: | Detached |
| Style: | 2-Storey |
| Exterior: | Brick, Other |
| Garage Type: | Detached |
| (Parking/)Drive: | Mutual |
| Drive Parking Spaces: | 1 |
| Park #1 | |
| Parking Type: | Mutual |
| Park #2 | |
| Parking Type: | Mutual |
| Pool: | None |
| Approximatly Square Footage: | 2500-3000 |
| Property Features: | Hospital, Library |
| CAC Included: | N |
| Water Included: | N |
| Cabel TV Included: | N |
| Common Elements Included: | N |
| Heat Included: | N |
| Parking Included: | N |
| Condo Tax Included: | N |
| Building Insurance Included: | N |
| Fireplace/Stove: | Y |
| Heat Type: | Water |
| Central Air Conditioning: | Central Air |
| Central Vac: | N |
| Laundry Level: | Syste |
| Ensuite Laundry: | F |
| Sewers: | Sewer |
| Utilities-Cable: | A |
| Utilities-Hydro: | Y |
$
%
Years
This calculator is for demonstration purposes only. Always consult a professional
financial advisor before making personal financial decisions.
| Although the information displayed is believed to be accurate, no warranties or representations are made of any kind. |
| MINMAXX REALTY INC. |
|
|

Wally Islam
Real Estate Broker
Dir:
416-949-2626
Bus:
416-293-8500
Fax:
905-913-8585
| Virtual Tour | Book Showing | Email a Friend |
Jump To:
At a Glance:
| Type: | Freehold - Detached |
| Area: | Toronto |
| Municipality: | Toronto C09 |
| Neighbourhood: | Rosedale-Moore Park |
| Style: | 2-Storey |
| Tax: | $14,985.31 |
| Beds: | 5+1 |
| Baths: | 5 |
| Fireplace: | Y |
| Pool: | None |
Locatin Map:
Payment Calculator:
