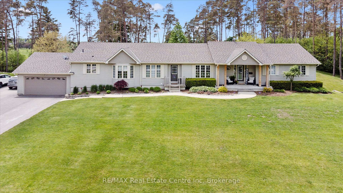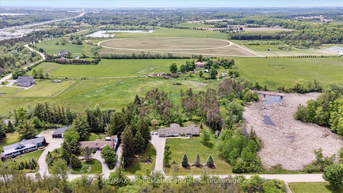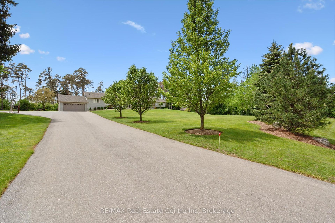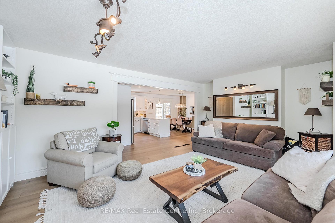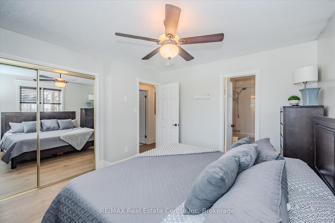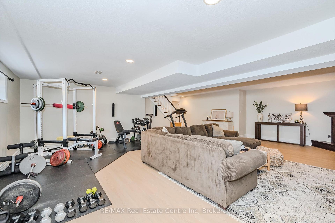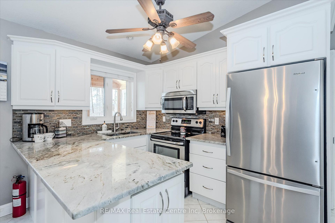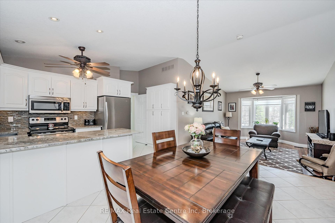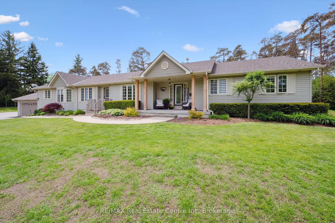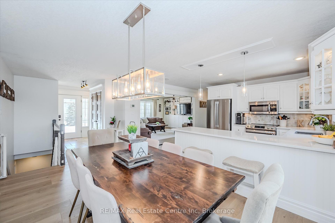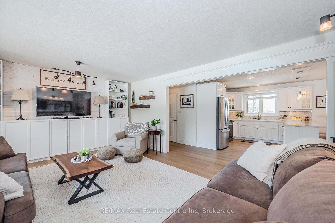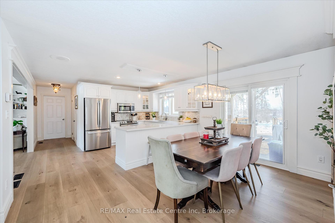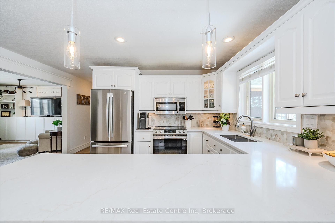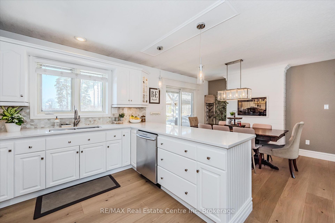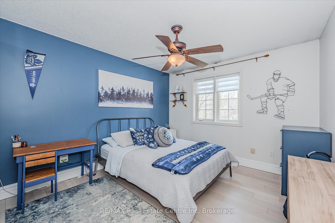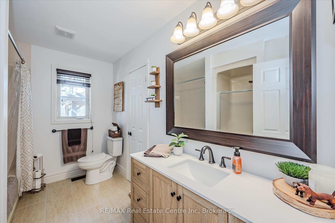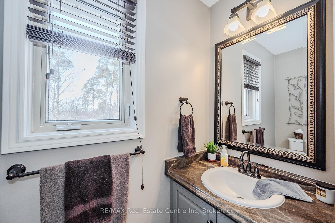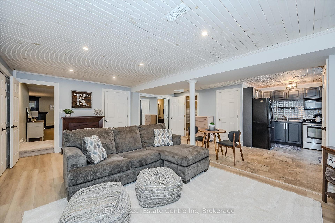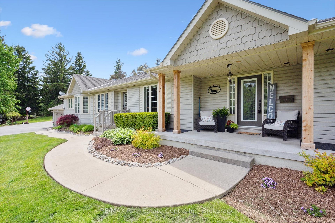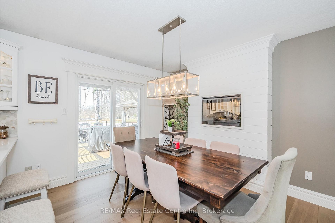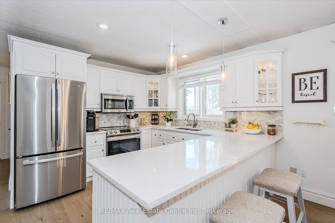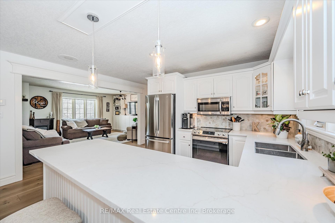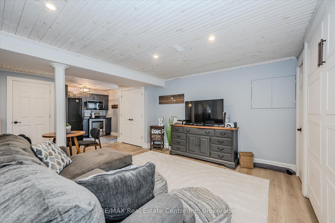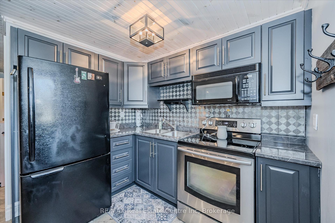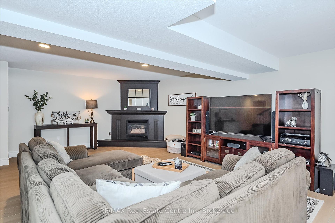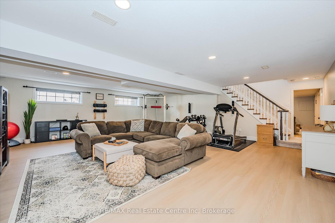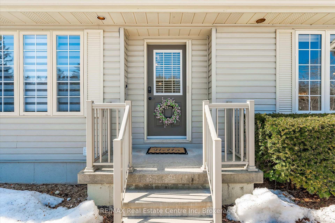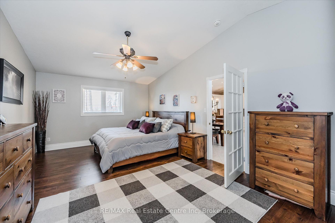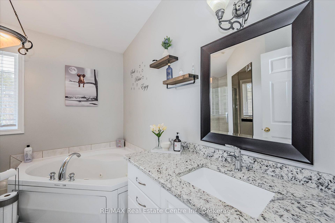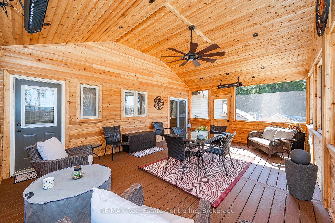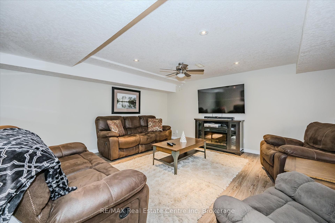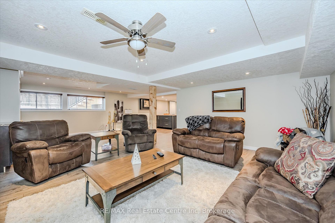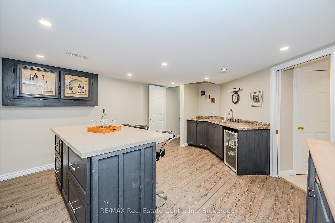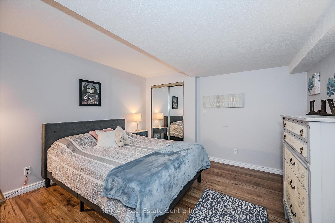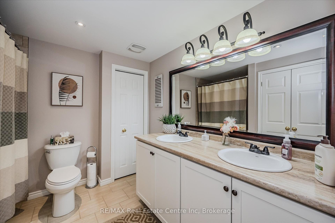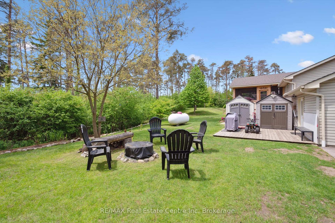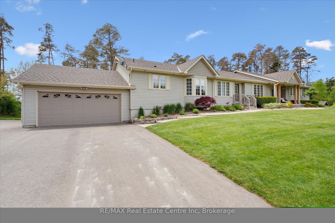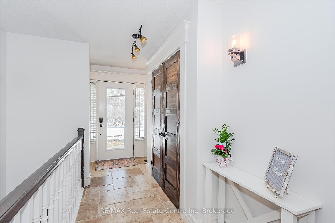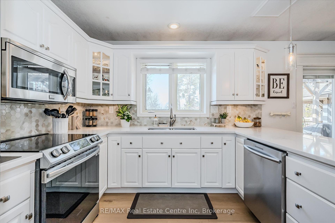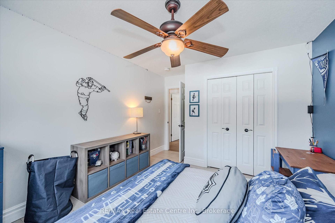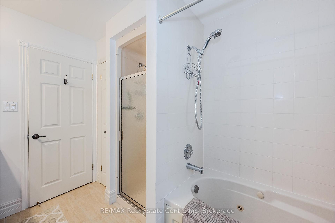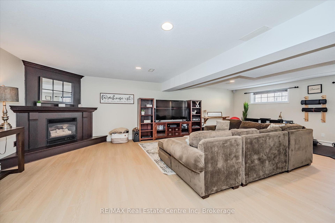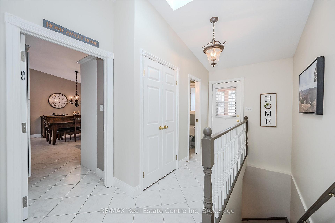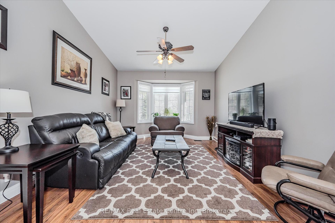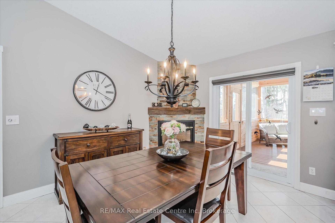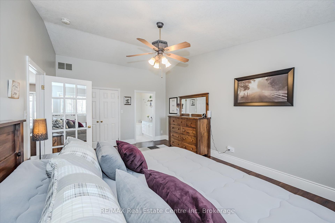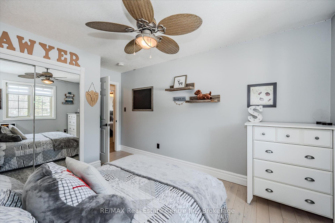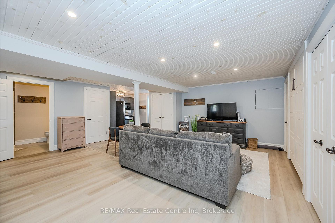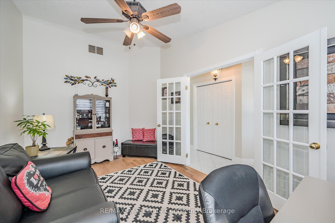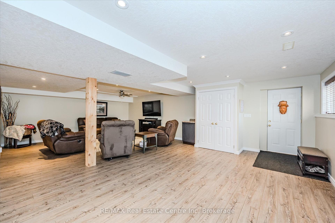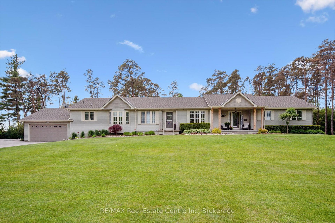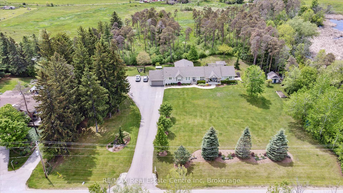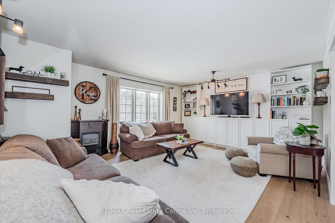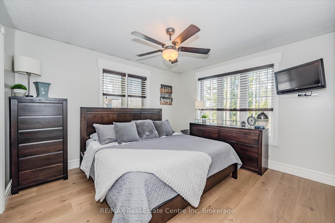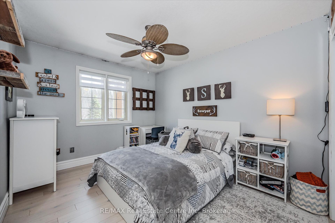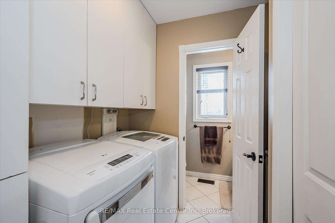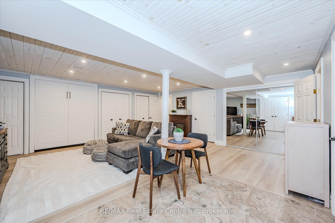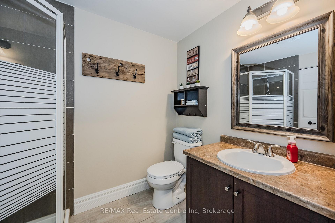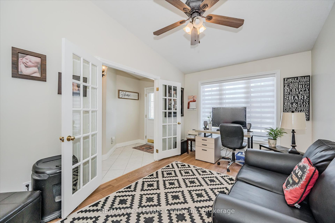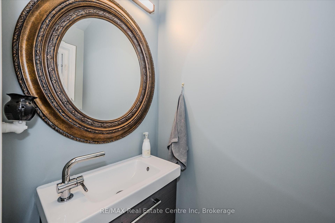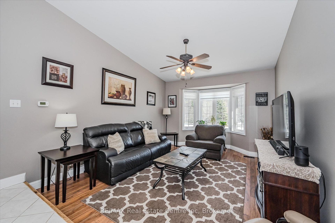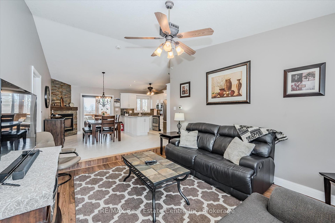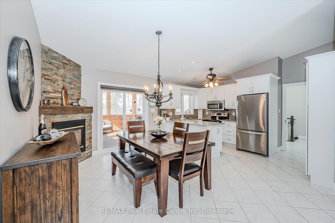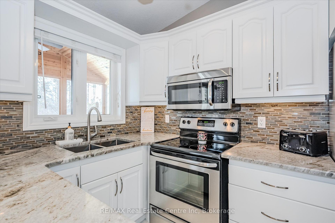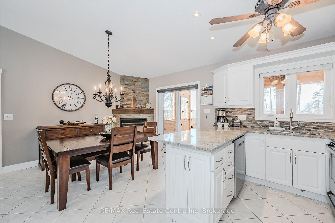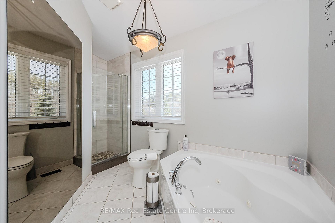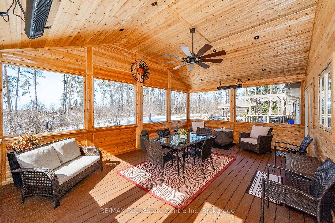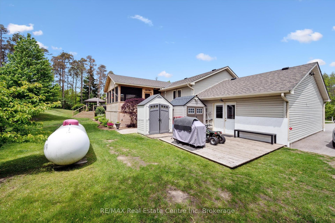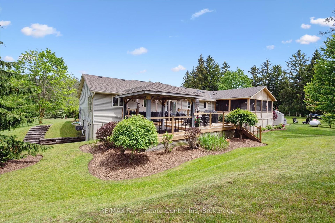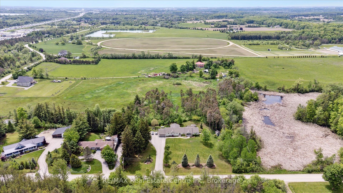$2,149,900
Available - For Sale
Listing ID: X12188819
4430 10 Sideroad N/A North , Puslinch, N3C 2V4, Wellington
| BOOK A VIEWING - MAKE AN OFFER! 2 MAIN FLOOR RESIDENCES + BASEMENT INLAW SUITE! This exceptional, multi-generational bungalow has two separate but connected main floor residences each with its own entrance, living spaces, and luxury finishes. Situated on a stunning 1-acre, landscaped lot, surrounded by tall trees. A beautifully updated eat-in kitchen is the heart of the 3 bed, 2.5 bath MAIN RESIDENCE with crisp white cabinetry, new countertops, new high end stainless steel appliances, breakfast bar. The open concept design flows seamlessly into a spacious yet cozy family room, creating the perfect atmosphere for gatherings. The spacious dinette with wall mounted electric fireplace walks out to a 3 level deck with hot tub and views of the gorgeous landscape. Three generous sized bedrooms, 1 1/2 baths and laundry complete the main floor. The finished walkout basement offers additional versatility it can be your perfect recreation room, a home gym, or even a self-contained in-law/nanny suite complete with a three-piece bath, kitchenette, separate laundry, and a hidden Murphy bed. The legal ACCESSORY RESIDENCE features another stunning eat-in kitchen with gleaming white cabinetry, granite counter tops, stainless steel appliances & breakfast bar across from a sunken living room with gas fireplace. The huge primary bedroom has a cathedral ceiling, walk-in closet and elegant ensuite bath with jacuzzi tub. The office/den by the separate entrance doubles as a second bedroom. Entertaining is taken to the next level with a heated, screened-in deck that extends your outdoor living season, offering a party-sized space for family and friends to gather no matter the weather. Downstairs, you'll find a spacious rec room, complete with a wet bar and a luxurious 4-piece bathroom Each residence has it's own hydro panel, furnace, A/C and septic system. This multifamily masterpiece is perfect for families looking to be close yet maintain privacy and independence. |
| Price | $2,149,900 |
| Taxes: | $8403.01 |
| Assessment Year: | 2024 |
| Occupancy: | Owner |
| Address: | 4430 10 Sideroad N/A North , Puslinch, N3C 2V4, Wellington |
| Acreage: | .50-1.99 |
| Directions/Cross Streets: | Wellington Rd 34 |
| Rooms: | 14 |
| Bedrooms: | 6 |
| Bedrooms +: | 0 |
| Family Room: | T |
| Basement: | Finished wit, Walk-Up |
| Level/Floor | Room | Length(ft) | Width(ft) | Descriptions | |
| Room 1 | Main | Bathroom | 3.28 | 7.22 | 2 Pc Bath |
| Room 2 | Main | Bathroom | 12.46 | 9.84 | 4 Pc Bath |
| Room 3 | Main | Primary B | 14.1 | 10.82 | |
| Room 4 | Main | Bedroom | 12.14 | 11.81 | |
| Room 5 | Main | Bedroom | 14.1 | 9.84 | |
| Room 6 | Main | Dining Ro | 15.09 | 12.14 | |
| Room 7 | Main | Family Ro | 15.74 | 12.46 | |
| Room 8 | Main | Kitchen | 14.1 | 11.48 | |
| Room 9 | Main | Bathroom | 5.9 | 3.28 | 2 Pc Bath |
| Room 10 | Main | Bedroom 5 | 10.82 | 8.2 | |
| Room 11 | Main | Dining Ro | 15.09 | 8.86 | |
| Room 12 | Main | Kitchen | 13.45 | 7.22 | |
| Room 13 | Main | Living Ro | 18.7 | 14.1 | |
| Room 14 | Main | Study | 14.76 | 9.51 | |
| Room 15 | Main | Bathroom | 10.82 | 7.22 | 5 Pc Ensuite |
| Washroom Type | No. of Pieces | Level |
| Washroom Type 1 | 2 | |
| Washroom Type 2 | 4 | |
| Washroom Type 3 | 5 | |
| Washroom Type 4 | 3 | |
| Washroom Type 5 | 0 |
| Total Area: | 0.00 |
| Property Type: | Detached |
| Style: | Bungalow |
| Exterior: | Vinyl Siding |
| Garage Type: | Attached |
| (Parking/)Drive: | Private |
| Drive Parking Spaces: | 10 |
| Park #1 | |
| Parking Type: | Private |
| Park #2 | |
| Parking Type: | Private |
| Pool: | None |
| Other Structures: | Garden Shed, O |
| Approximatly Square Footage: | 2500-3000 |
| Property Features: | Lake/Pond |
| CAC Included: | N |
| Water Included: | N |
| Cabel TV Included: | N |
| Common Elements Included: | N |
| Heat Included: | N |
| Parking Included: | N |
| Condo Tax Included: | N |
| Building Insurance Included: | N |
| Fireplace/Stove: | Y |
| Heat Type: | Forced Air |
| Central Air Conditioning: | Central Air |
| Central Vac: | N |
| Laundry Level: | Syste |
| Ensuite Laundry: | F |
| Elevator Lift: | False |
| Sewers: | Septic |
| Water: | Drilled W |
| Water Supply Types: | Drilled Well |
| Utilities-Cable: | A |
| Utilities-Hydro: | Y |
$
%
Years
This calculator is for demonstration purposes only. Always consult a professional
financial advisor before making personal financial decisions.
| Although the information displayed is believed to be accurate, no warranties or representations are made of any kind. |
| RE/MAX Real Estate Centre Inc |
|
|

Wally Islam
Real Estate Broker
Dir:
416-949-2626
Bus:
416-293-8500
Fax:
905-913-8585
| Virtual Tour | Book Showing | Email a Friend |
Jump To:
At a Glance:
| Type: | Freehold - Detached |
| Area: | Wellington |
| Municipality: | Puslinch |
| Neighbourhood: | Crieff/Aikensville/Killean |
| Style: | Bungalow |
| Tax: | $8,403.01 |
| Beds: | 6 |
| Baths: | 6 |
| Fireplace: | Y |
| Pool: | None |
Locatin Map:
Payment Calculator:
