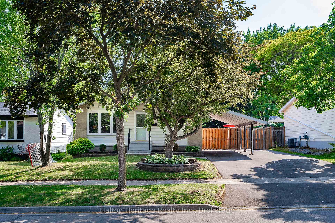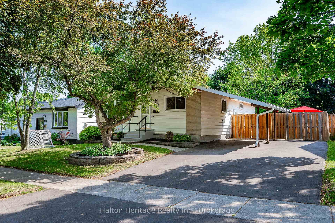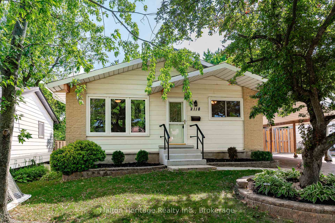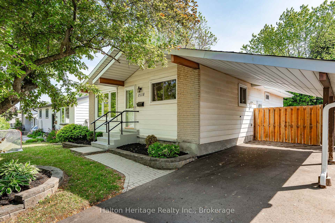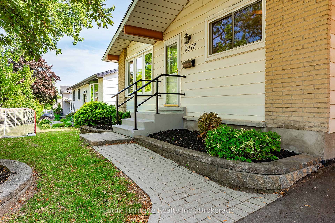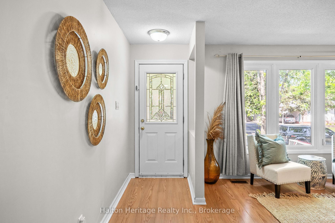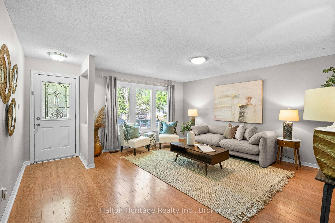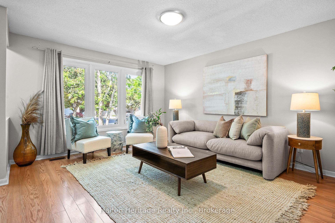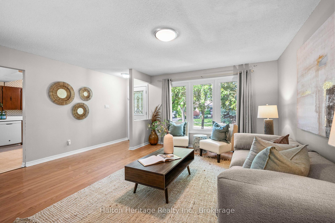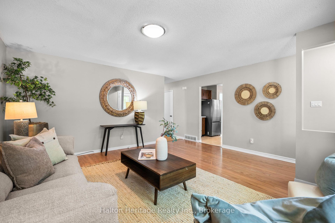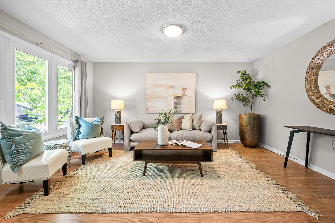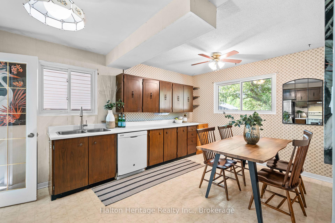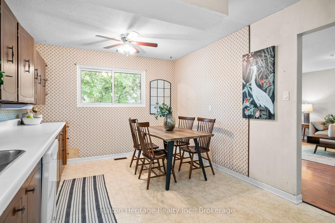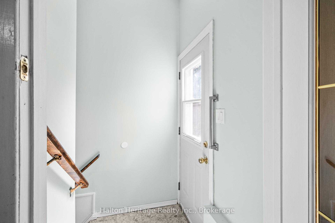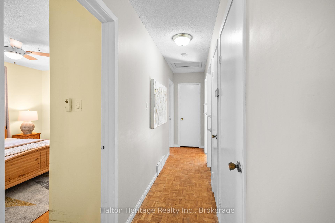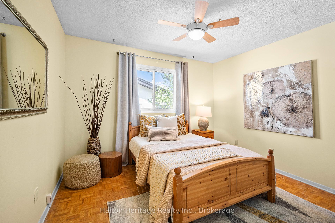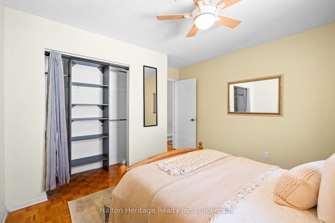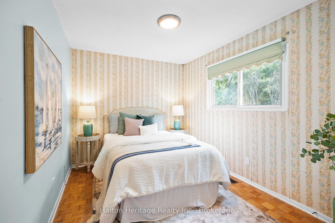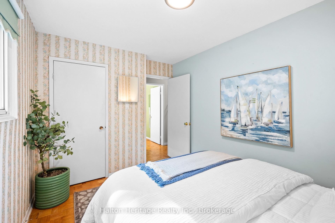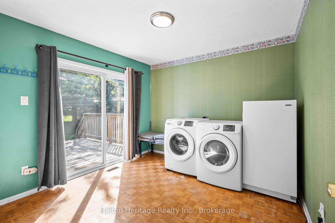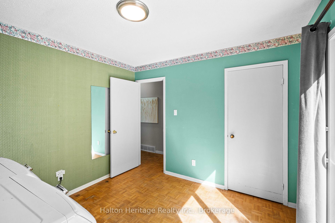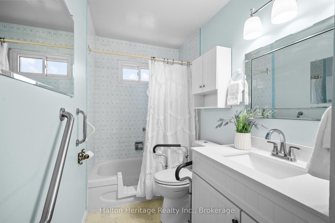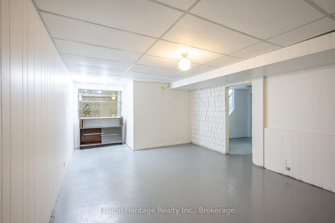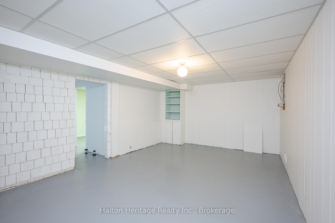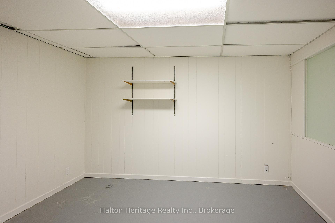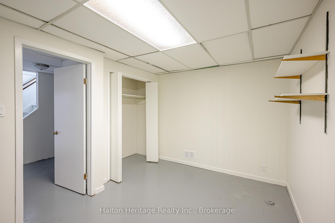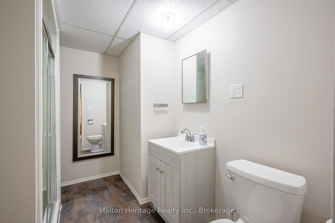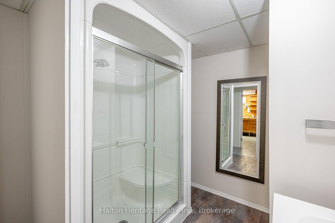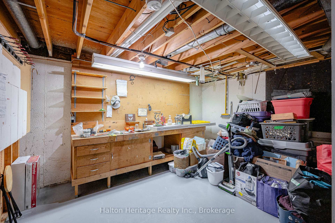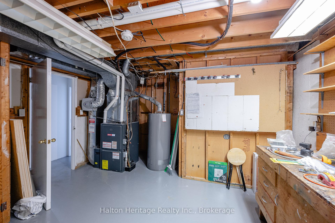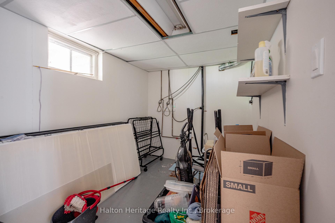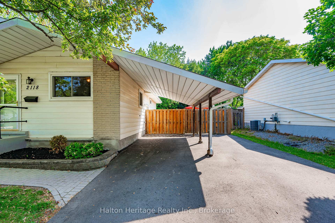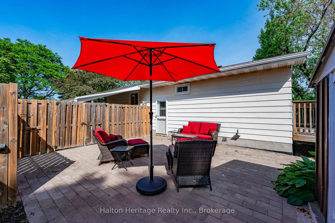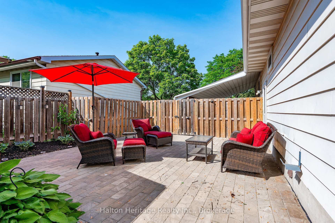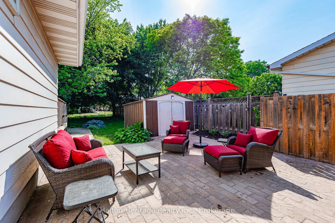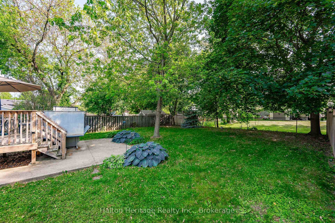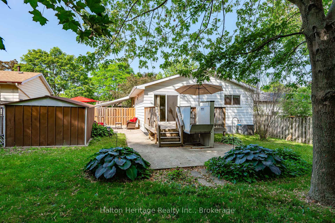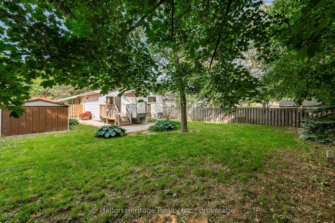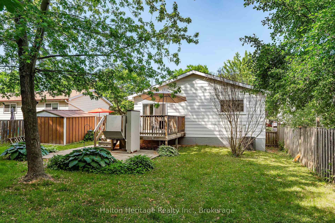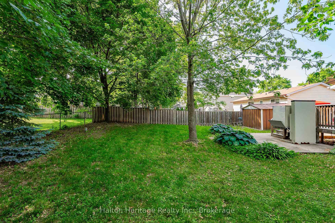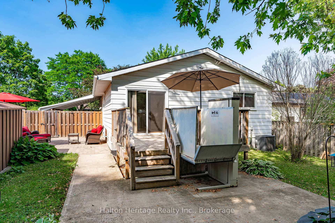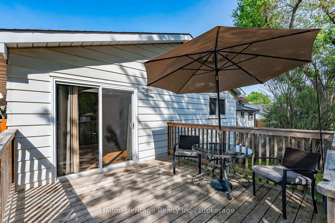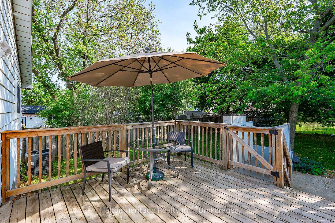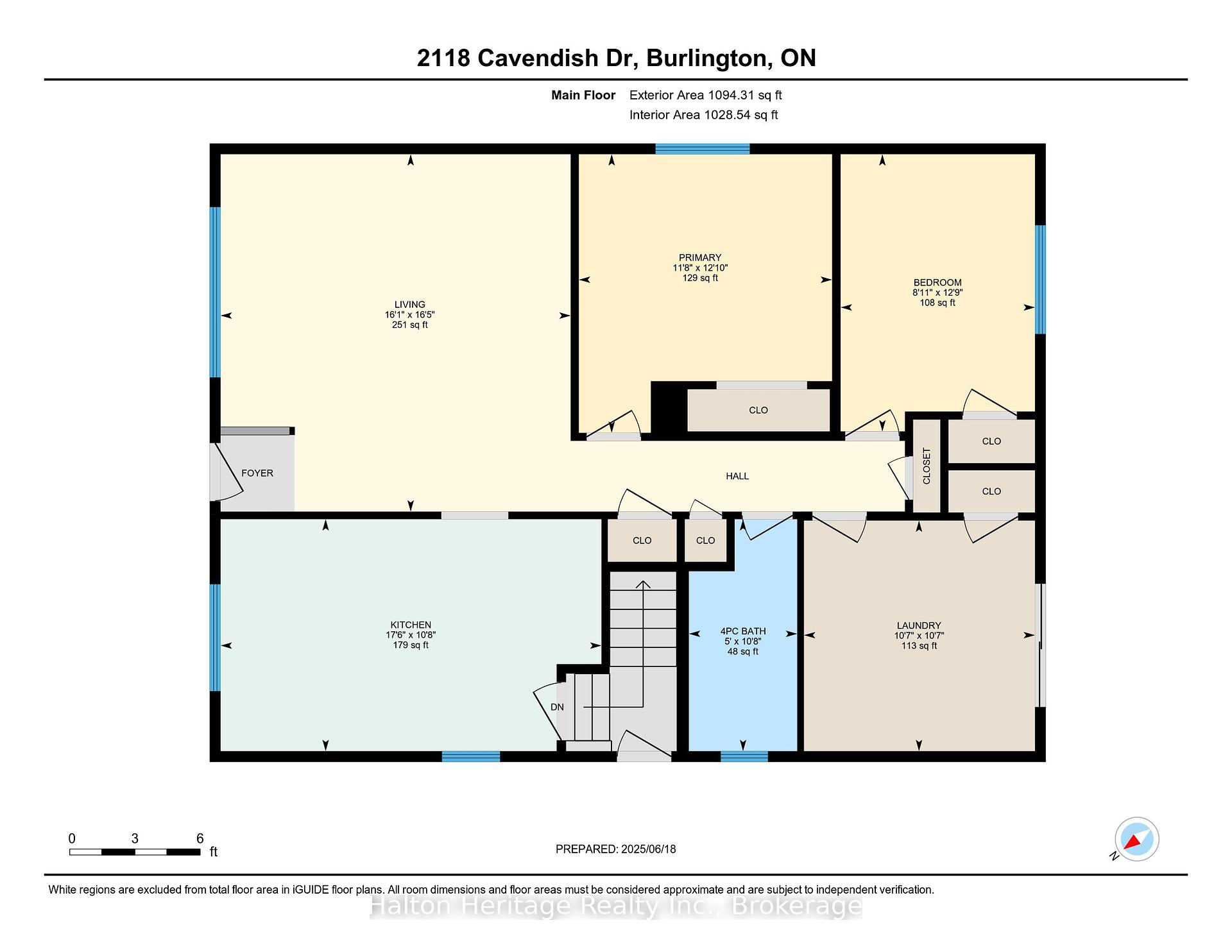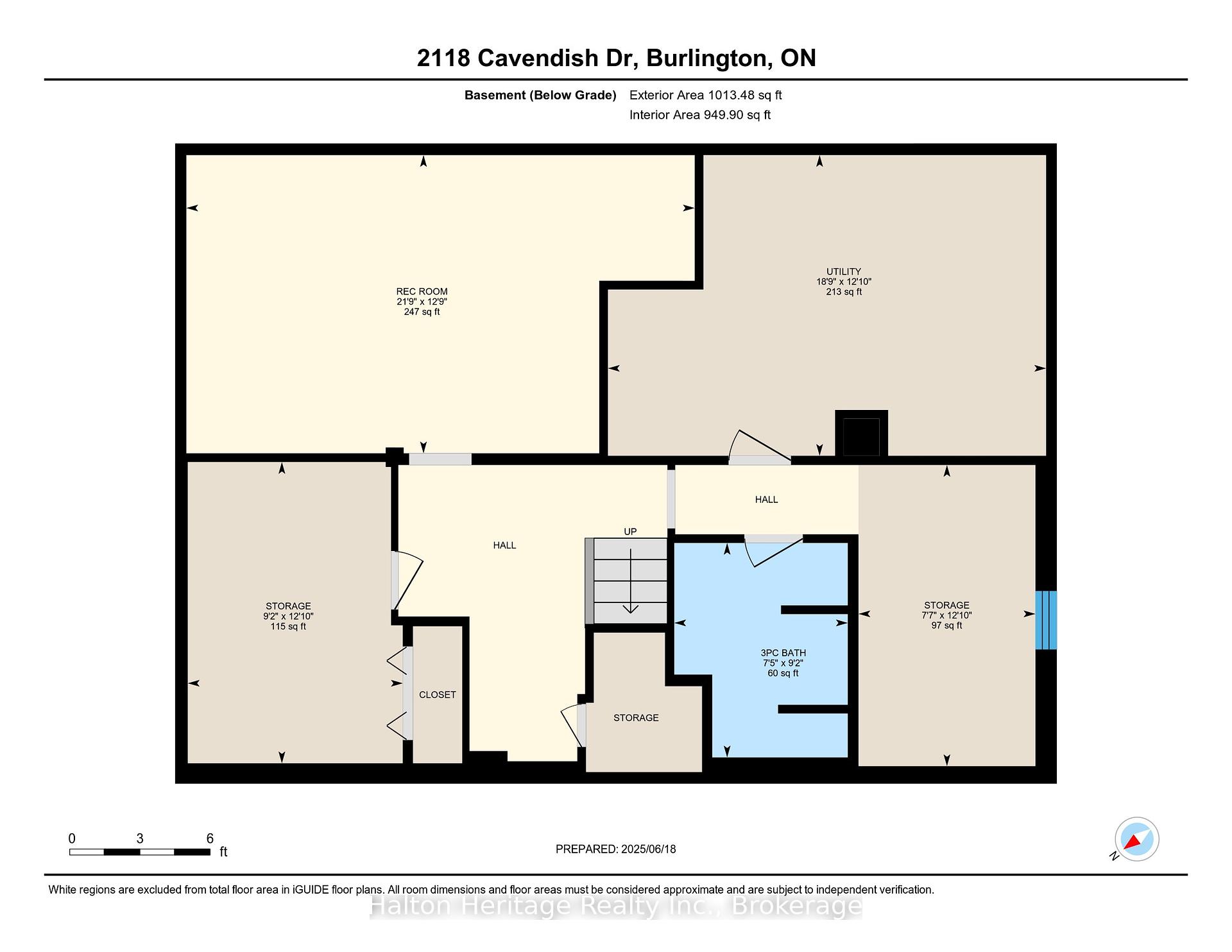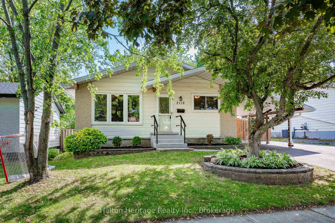$839,900
Available - For Sale
Listing ID: W12234604
2118 Cavendish Driv , Burlington, L7P 1Z3, Halton
| Nestled in one of Burlingtons most desirable family-friendly neighbourhoods, this charming home offers a terrific opportunity for those seeking a solid, well-maintained property with endless potential. Mechanically sound and lovingly cared for, the interior reflects a traditional style, a canvas ready for your personal touch and modern updates. The main floor provides eay living with a great eat in kitchen, generous living room, 3 bedrooms and 4 piece bathroom. The full basement has plenty of storage and room for fun! Enjoy the benefits of a prime location just minutes from top-rated schools, vibrant parks, the local rec centre, major highways, and a wide array of shopping options. The backyard is a standout feature: wide, lush, and beautifully maintained, offering plenty of space for entertaining, gardening, or relaxing in privacy. Dont miss the chance to make it yours! |
| Price | $839,900 |
| Taxes: | $4780.22 |
| Assessment Year: | 2025 |
| Occupancy: | Owner |
| Address: | 2118 Cavendish Driv , Burlington, L7P 1Z3, Halton |
| Directions/Cross Streets: | Upper Middle and Brant Street |
| Rooms: | 5 |
| Bedrooms: | 3 |
| Bedrooms +: | 0 |
| Family Room: | F |
| Basement: | Full, Partially Fi |
| Level/Floor | Room | Length(ft) | Width(ft) | Descriptions | |
| Room 1 | Main | Kitchen | 10.66 | 17.48 | |
| Room 2 | Main | Living Ro | 16.5 | 16.07 | |
| Room 3 | Main | Bedroom | 12.76 | 8.92 | |
| Room 4 | Main | Bedroom 2 | 10.59 | 10.59 | |
| Room 5 | Main | Primary B | 12.82 | 11.68 | |
| Room 6 | Main | Bathroom | 3.28 | 3.28 | 4 Pc Bath |
| Room 7 | Basement | Recreatio | 12.76 | 21.75 | |
| Room 8 | Basement | Den | 12.82 | 9.15 | |
| Room 9 | Basement | Utility R | 12.82 | 18.76 | |
| Room 10 | Basement | Bathroom | 3.28 | 3.28 | 3 Pc Bath |
| Room 11 | Basement | Laundry | 12.82 | 7.58 |
| Washroom Type | No. of Pieces | Level |
| Washroom Type 1 | 4 | Main |
| Washroom Type 2 | 3 | Basement |
| Washroom Type 3 | 0 | |
| Washroom Type 4 | 0 | |
| Washroom Type 5 | 0 |
| Total Area: | 0.00 |
| Approximatly Age: | 51-99 |
| Property Type: | Detached |
| Style: | 1 Storey/Apt |
| Exterior: | Aluminum Siding |
| Garage Type: | Carport |
| (Parking/)Drive: | Private Do |
| Drive Parking Spaces: | 4 |
| Park #1 | |
| Parking Type: | Private Do |
| Park #2 | |
| Parking Type: | Private Do |
| Pool: | None |
| Other Structures: | Garden Shed |
| Approximatly Age: | 51-99 |
| Approximatly Square Footage: | 700-1100 |
| Property Features: | Library, Place Of Worship |
| CAC Included: | N |
| Water Included: | N |
| Cabel TV Included: | N |
| Common Elements Included: | N |
| Heat Included: | N |
| Parking Included: | N |
| Condo Tax Included: | N |
| Building Insurance Included: | N |
| Fireplace/Stove: | N |
| Heat Type: | Forced Air |
| Central Air Conditioning: | Central Air |
| Central Vac: | N |
| Laundry Level: | Syste |
| Ensuite Laundry: | F |
| Sewers: | Sewer |
$
%
Years
This calculator is for demonstration purposes only. Always consult a professional
financial advisor before making personal financial decisions.
| Although the information displayed is believed to be accurate, no warranties or representations are made of any kind. |
| Halton Heritage Realty Inc. |
|
|

Wally Islam
Real Estate Broker
Dir:
416-949-2626
Bus:
416-293-8500
Fax:
905-913-8585
| Book Showing | Email a Friend |
Jump To:
At a Glance:
| Type: | Freehold - Detached |
| Area: | Halton |
| Municipality: | Burlington |
| Neighbourhood: | Brant Hills |
| Style: | 1 Storey/Apt |
| Approximate Age: | 51-99 |
| Tax: | $4,780.22 |
| Beds: | 3 |
| Baths: | 2 |
| Fireplace: | N |
| Pool: | None |
Locatin Map:
Payment Calculator:
