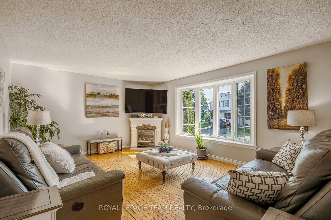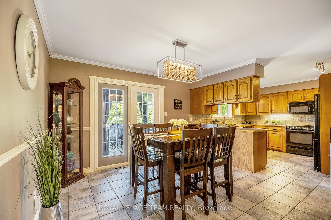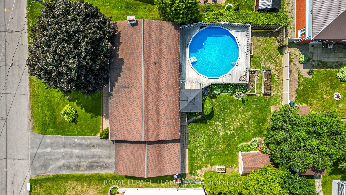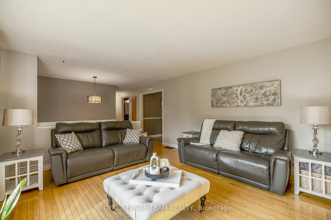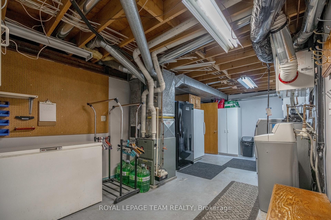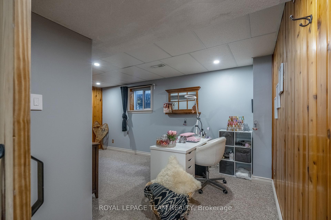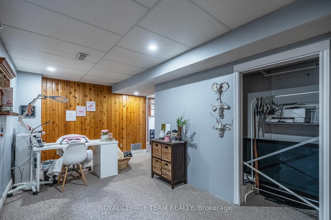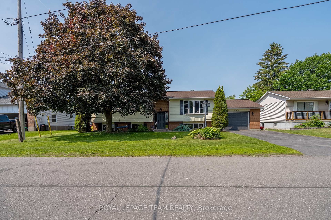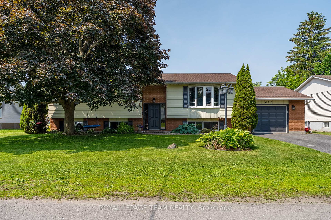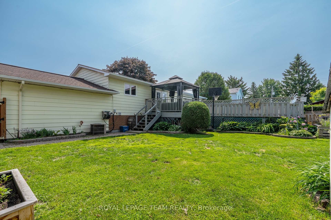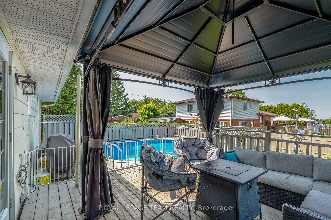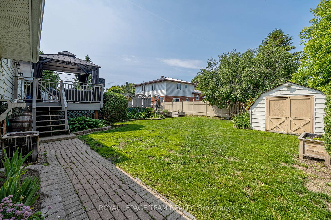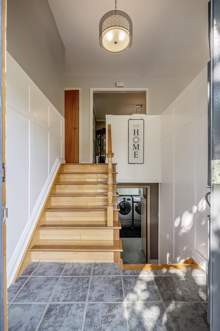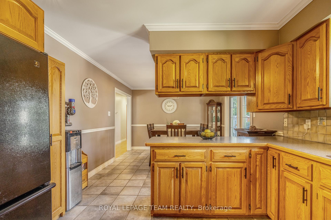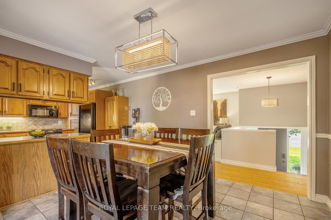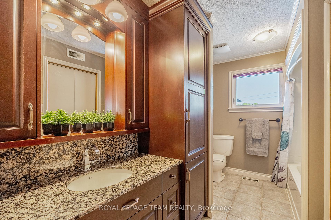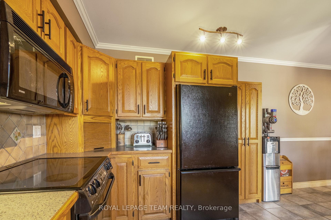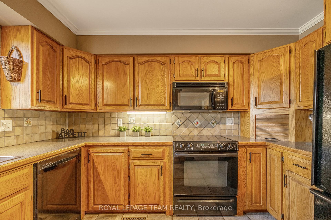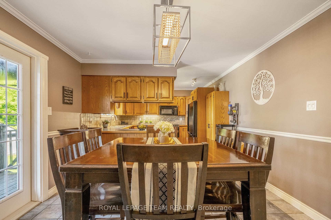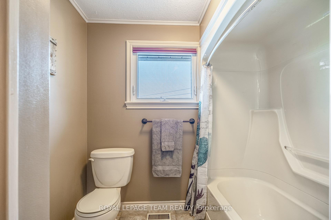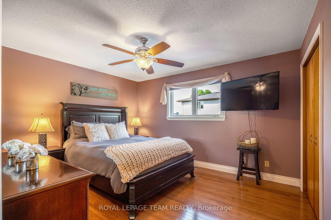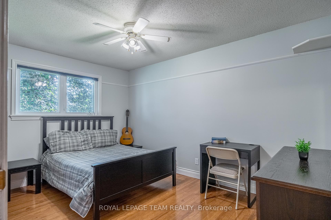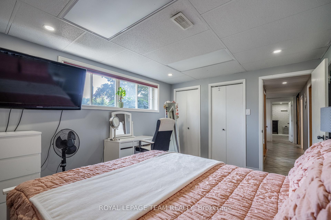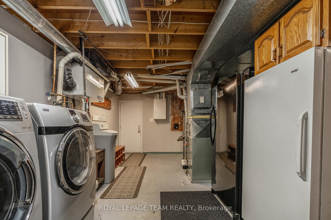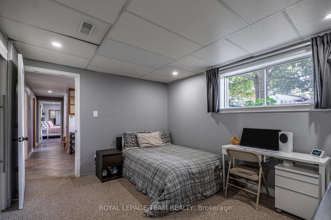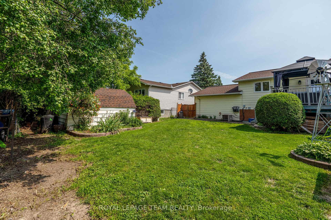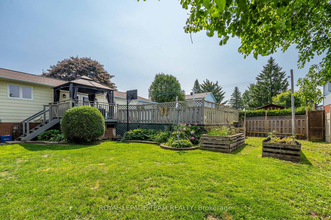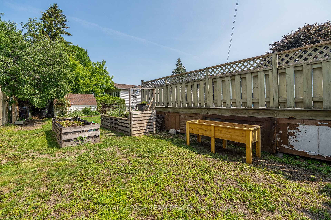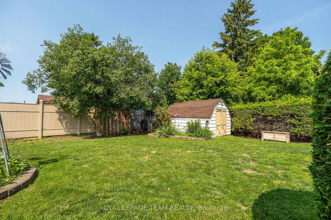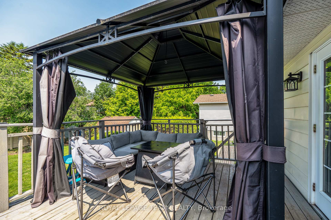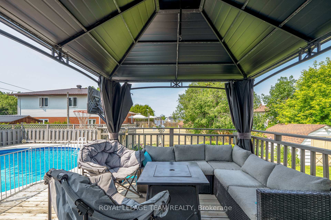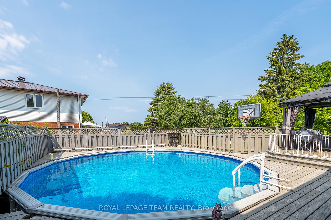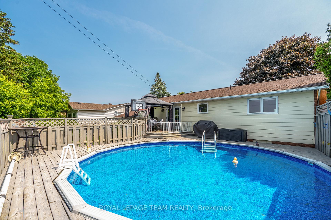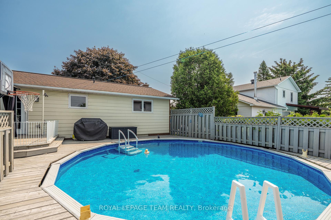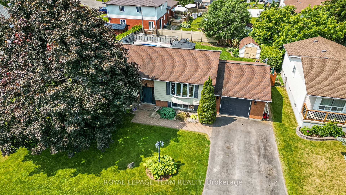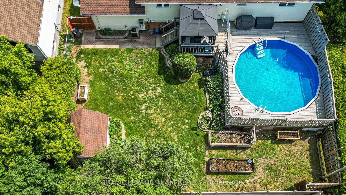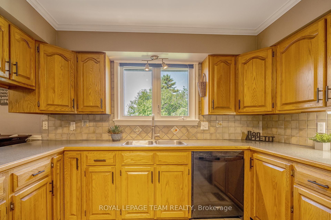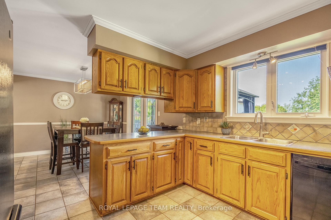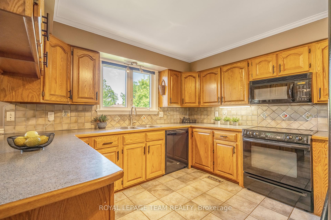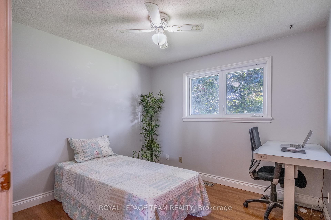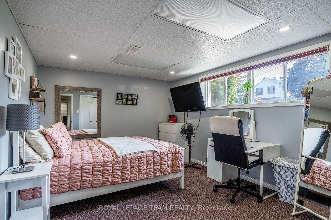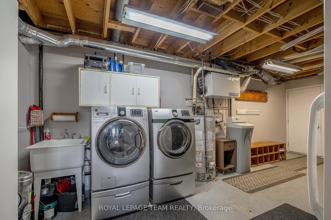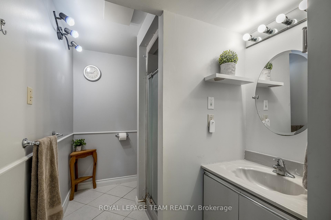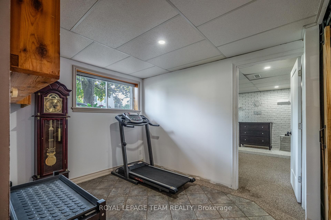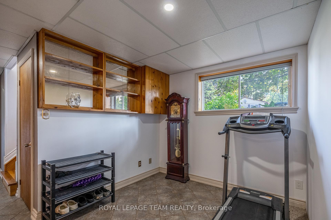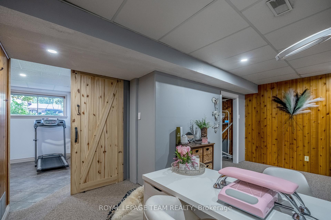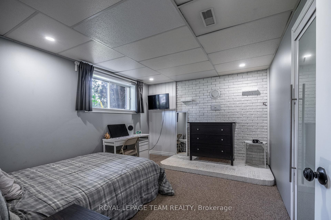$519,900
Available - For Sale
Listing ID: X12228294
475 Bailey Aven , North Dundas, K0C 2K0, Stormont, Dundas
| Welcome to 475 Bailey Ave, Winchester. Bright, Beautifully Updated Bungalow with Space for the Whole Family! This lovingly maintained and thoughtfully updated 1984-built bungalow offers the perfect balance of comfort, charm, and functionality. Whether you're looking for room to grow, space to entertain. The moment you step inside, you're greeted by stylish board and batten accent walls, updated lighting, and a freshly painted interior that gives the entire home a clean, modern vibe. Natural light pours into every room, especially the bright and airy living room, creating a sense of warmth and relaxation.The main level has a 4-piece bathroom, large functional kitchen with ample oak cabinetry and countertop space. The dining area overlooks the backyard oasis complete with a patio, gazebo, and above-ground pool for those dreamy summer days. The primary bedroom includes his and hers closets, The fully finished lower level adds amazing flexibility to this home, with two additional large bedrooms ideal for teens, guests, or multi-generational living. A home office space for remote work or hobbies and a 3-piece bathroom with a stand-up shower. Spacious laundry/utility/storage area PLUS a convenient staircase to the attached single-car garage. Whether you need room for extended family, a home gym, or a cozy media room the lower level has you covered. Step outside and enjoy a fully fenced yard, perfect for pets and little ones to play safely. Spend sunny afternoons splashing in the above-ground pool, or relax under the gazebo with your favourite drink in hand. There is also a handy garden shed for all your tools and toys. Bright, open-concept feel with great natural light. Ample storage inside and out. Convenient basement access to garage. Just minutes to town amenities, recreation and schools. 24 hour irrevocable on all offers as per Form 244. |
| Price | $519,900 |
| Taxes: | $3371.00 |
| Assessment Year: | 2024 |
| Occupancy: | Owner |
| Address: | 475 Bailey Aven , North Dundas, K0C 2K0, Stormont, Dundas |
| Directions/Cross Streets: | Main St. |
| Rooms: | 14 |
| Bedrooms: | 3 |
| Bedrooms +: | 2 |
| Family Room: | T |
| Basement: | Finished |
| Level/Floor | Room | Length(ft) | Width(ft) | Descriptions | |
| Room 1 | Main | Foyer | 6.23 | 3.31 | |
| Room 2 | Main | Living Ro | 17.25 | 13.12 | |
| Room 3 | Main | Kitchen | 11.02 | 11.32 | |
| Room 4 | Main | Dining Ro | 11.84 | 11.32 | |
| Room 5 | Main | Bathroom | 7.31 | 4.99 | |
| Room 6 | Main | Primary B | 13.25 | 11.32 | |
| Room 7 | Main | Bedroom 2 | 9.28 | 13.12 | |
| Room 8 | Main | Bedroom 3 | 10.2 | 9.68 | |
| Room 9 | Basement | Office | 17.15 | 10.99 | |
| Room 10 | Basement | Bedroom 4 | 13.15 | 10.99 | |
| Room 11 | Basement | Bedroom 5 | 13.94 | 10.99 | |
| Room 12 | Basement | Laundry | 21.81 | 10.99 | |
| Room 13 | Basement | Exercise | 8.3 | 10.99 | |
| Room 14 | Basement | Bathroom | 5.9 | 10.99 | 3 Pc Bath |
| Washroom Type | No. of Pieces | Level |
| Washroom Type 1 | 3 | |
| Washroom Type 2 | 4 | |
| Washroom Type 3 | 0 | |
| Washroom Type 4 | 0 | |
| Washroom Type 5 | 0 |
| Total Area: | 0.00 |
| Approximatly Age: | 31-50 |
| Property Type: | Detached |
| Style: | Bungalow-Raised |
| Exterior: | Brick, Aluminum Siding |
| Garage Type: | Attached |
| (Parking/)Drive: | Front Yard |
| Drive Parking Spaces: | 4 |
| Park #1 | |
| Parking Type: | Front Yard |
| Park #2 | |
| Parking Type: | Front Yard |
| Pool: | Above Gr |
| Other Structures: | Garden Shed |
| Approximatly Age: | 31-50 |
| Approximatly Square Footage: | 1100-1500 |
| Property Features: | Golf, Hospital |
| CAC Included: | N |
| Water Included: | N |
| Cabel TV Included: | N |
| Common Elements Included: | N |
| Heat Included: | N |
| Parking Included: | N |
| Condo Tax Included: | N |
| Building Insurance Included: | N |
| Fireplace/Stove: | N |
| Heat Type: | Forced Air |
| Central Air Conditioning: | Central Air |
| Central Vac: | N |
| Laundry Level: | Syste |
| Ensuite Laundry: | F |
| Elevator Lift: | False |
| Sewers: | Sewer |
$
%
Years
This calculator is for demonstration purposes only. Always consult a professional
financial advisor before making personal financial decisions.
| Although the information displayed is believed to be accurate, no warranties or representations are made of any kind. |
| ROYAL LEPAGE TEAM REALTY |
|
|

Wally Islam
Real Estate Broker
Dir:
416-949-2626
Bus:
416-293-8500
Fax:
905-913-8585
| Virtual Tour | Book Showing | Email a Friend |
Jump To:
At a Glance:
| Type: | Freehold - Detached |
| Area: | Stormont, Dundas and Glengarry |
| Municipality: | North Dundas |
| Neighbourhood: | 706 - Winchester |
| Style: | Bungalow-Raised |
| Approximate Age: | 31-50 |
| Tax: | $3,371 |
| Beds: | 3+2 |
| Baths: | 2 |
| Fireplace: | N |
| Pool: | Above Gr |
Locatin Map:
Payment Calculator:
