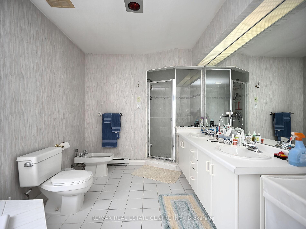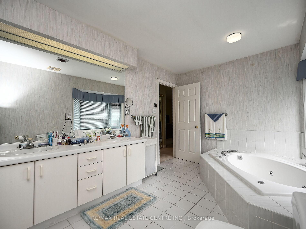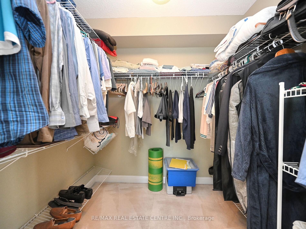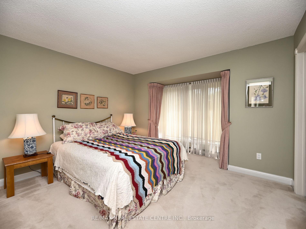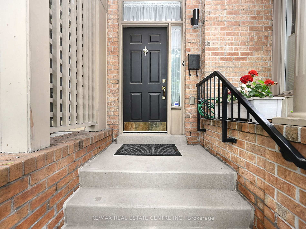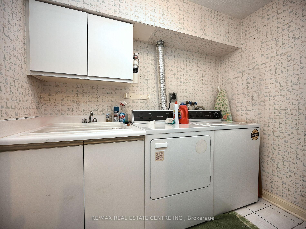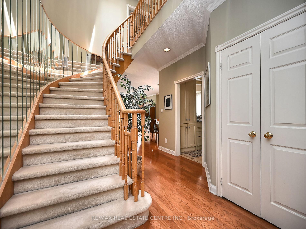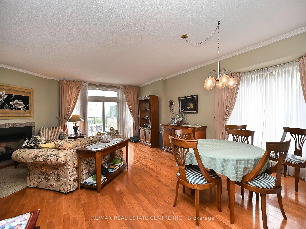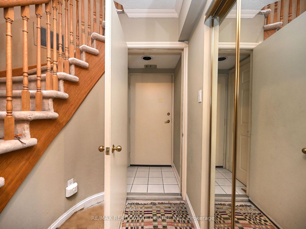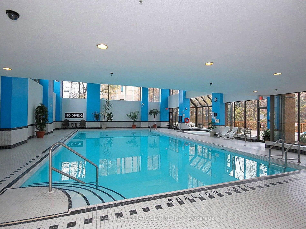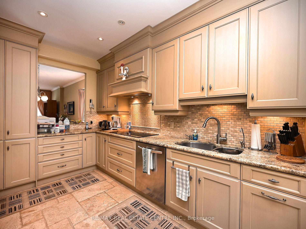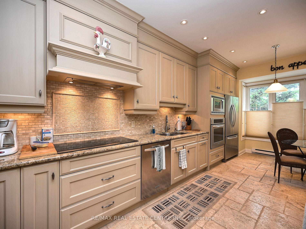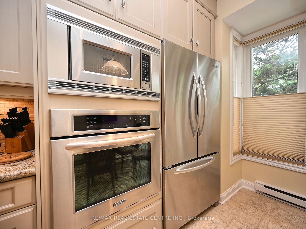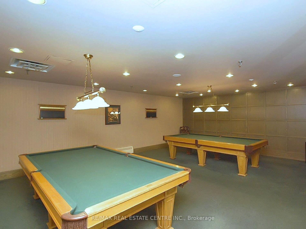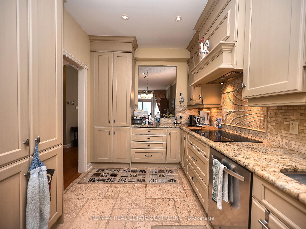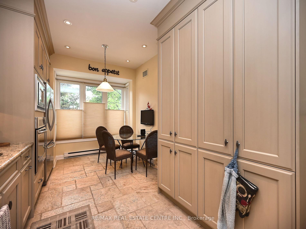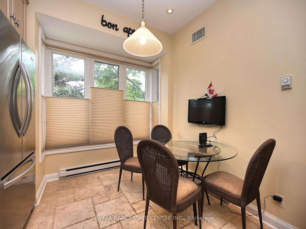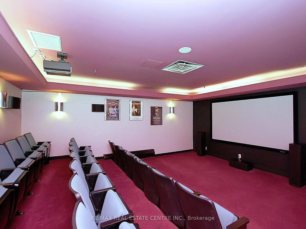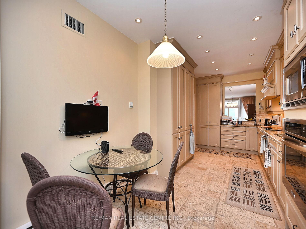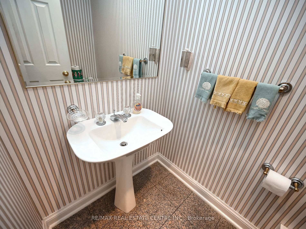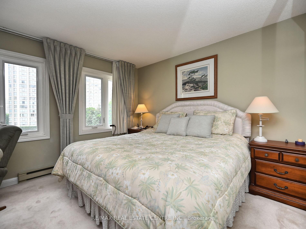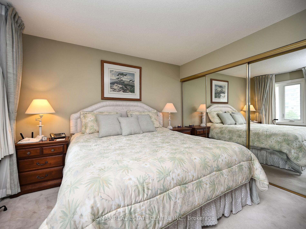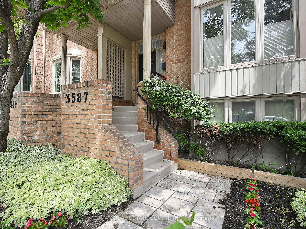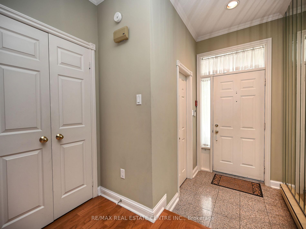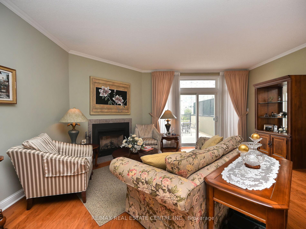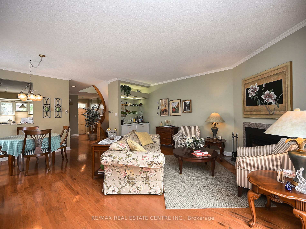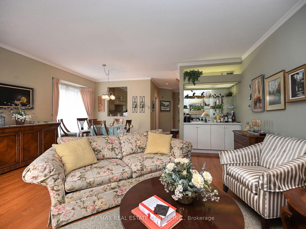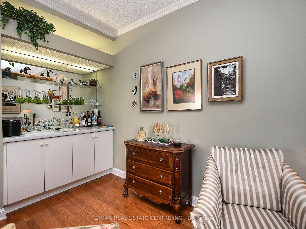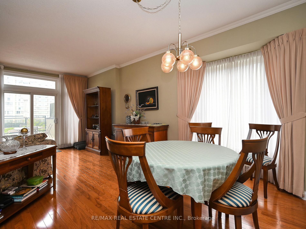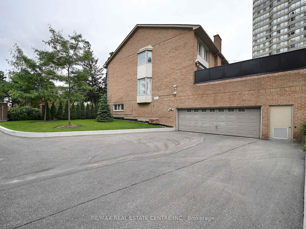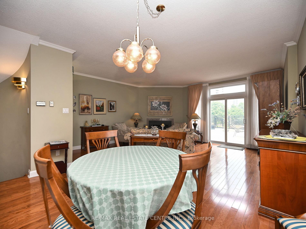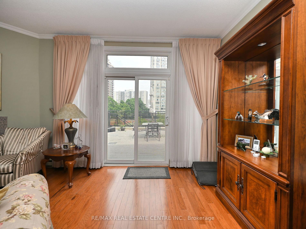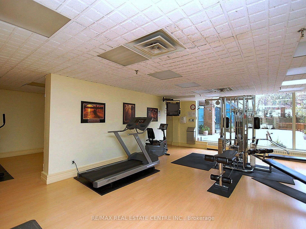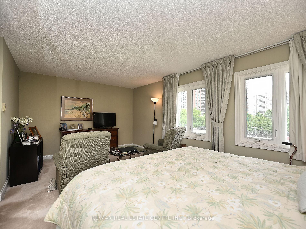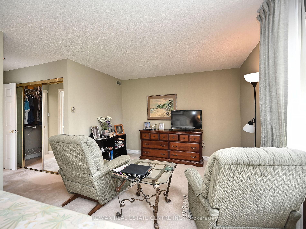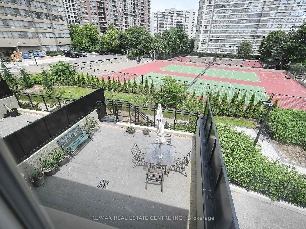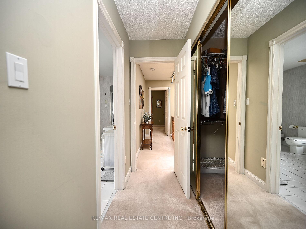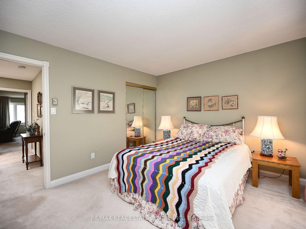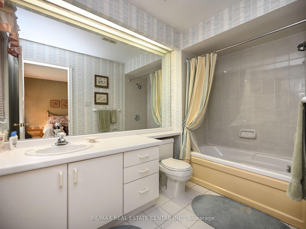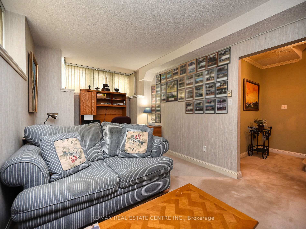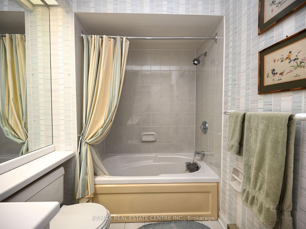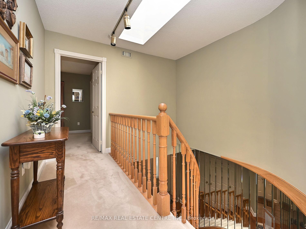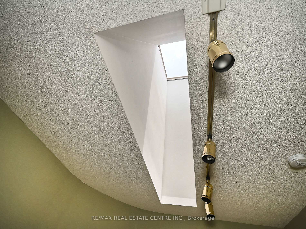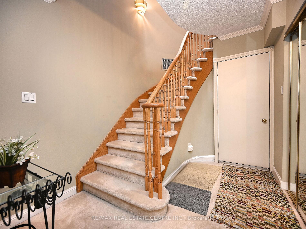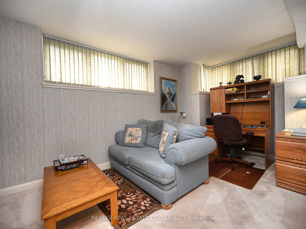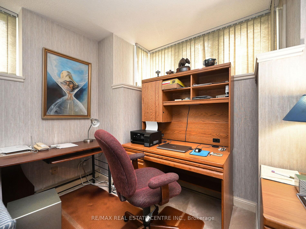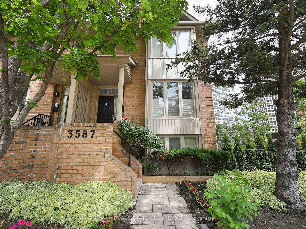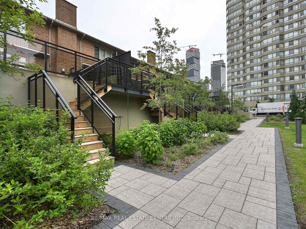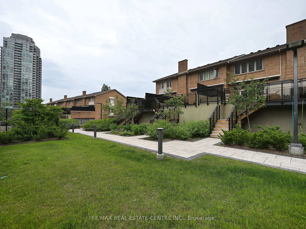$949,000
Available - For Sale
Listing ID: W12235389
3587 Kariya Driv , Mississauga, L5B 3J2, Peel
| Welcome to 3587 Kariya Drive! A Rare Luxury End-Unit Townhome! This beautifully designed 2-bedroom + office home features two ensuite bathrooms and offers over 2,100 sq.ft. of elegant living space. Bright and sun-filled, the home includes a skylight, 9-ft ceilings(main), pot lights, crown moulding, and a gas fireplace in the cozy family room. The finished basement provides direct access to the garage. Enjoy indoor-outdoor living with a walkout to a spacious ~400 sq.ft. interlocked terrace backing onto a tennis court. The Family room includes a wet bar and a gas fireplace. Located just a short walk to Square One Shopping Centre and steps from transit. Condo amenities include: Indoor pool, squash court, gym, party room, billiards, guest suites, and more. |
| Price | $949,000 |
| Taxes: | $5244.00 |
| Occupancy: | Owner |
| Address: | 3587 Kariya Driv , Mississauga, L5B 3J2, Peel |
| Postal Code: | L5B 3J2 |
| Province/State: | Peel |
| Directions/Cross Streets: | Hurontario & Burnhamthorpe Rd W |
| Level/Floor | Room | Length(ft) | Width(ft) | Descriptions | |
| Room 1 | Main | Kitchen | 20.99 | 8.2 | Pot Lights, Eat-in Kitchen |
| Room 2 | Main | Dining Ro | 13.78 | 7.54 | Hardwood Floor, Crown Moulding, Combined w/Family |
| Room 3 | Main | Family Ro | 18.37 | 14.3 | Hardwood Floor, Wet Bar, W/O To Patio |
| Room 4 | Second | Primary B | 18.37 | 19.02 | Walk-In Closet(s), 6 Pc Ensuite |
| Room 5 | Second | Bedroom 2 | 18.3 | 12.66 | 4 Pc Ensuite, Large Window |
| Room 6 | Basement | Office | 9.84 | 18.5 | |
| Room 7 | Basement | Laundry | 11.22 | 6.89 |
| Washroom Type | No. of Pieces | Level |
| Washroom Type 1 | 2 | Main |
| Washroom Type 2 | 4 | Second |
| Washroom Type 3 | 6 | Second |
| Washroom Type 4 | 0 | |
| Washroom Type 5 | 0 |
| Total Area: | 0.00 |
| Sprinklers: | Alar |
| Washrooms: | 3 |
| Heat Type: | Baseboard |
| Central Air Conditioning: | Central Air |
$
%
Years
This calculator is for demonstration purposes only. Always consult a professional
financial advisor before making personal financial decisions.
| Although the information displayed is believed to be accurate, no warranties or representations are made of any kind. |
| RE/MAX REAL ESTATE CENTRE INC. |
|
|

Wally Islam
Real Estate Broker
Dir:
416-949-2626
Bus:
416-293-8500
Fax:
905-913-8585
| Virtual Tour | Book Showing | Email a Friend |
Jump To:
At a Glance:
| Type: | Com - Condo Townhouse |
| Area: | Peel |
| Municipality: | Mississauga |
| Neighbourhood: | Mississauga Valleys |
| Style: | 2-Storey |
| Tax: | $5,244 |
| Maintenance Fee: | $812.72 |
| Beds: | 2+1 |
| Baths: | 3 |
| Fireplace: | Y |
Locatin Map:
Payment Calculator:
